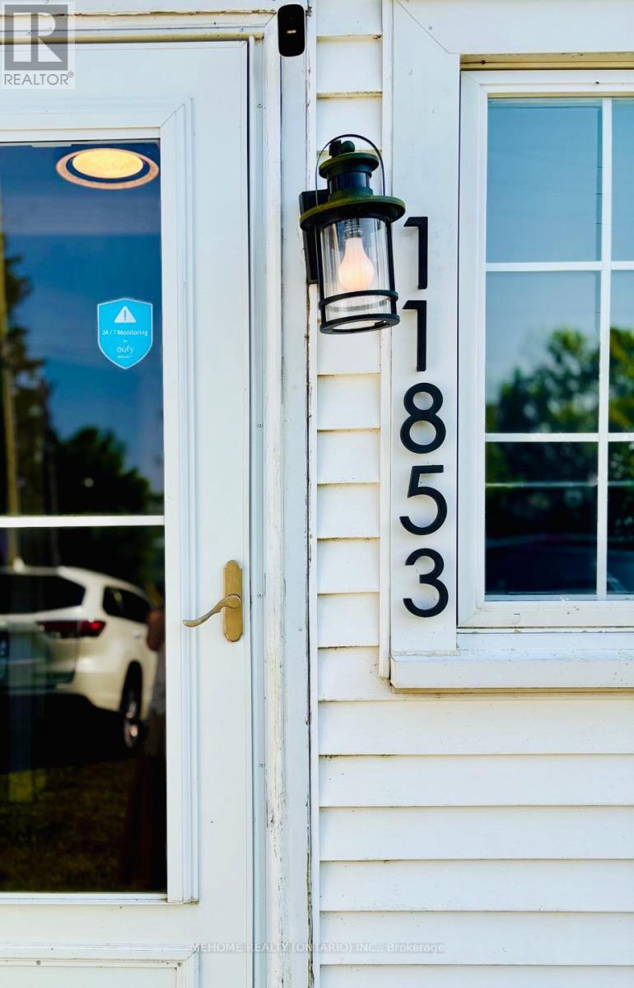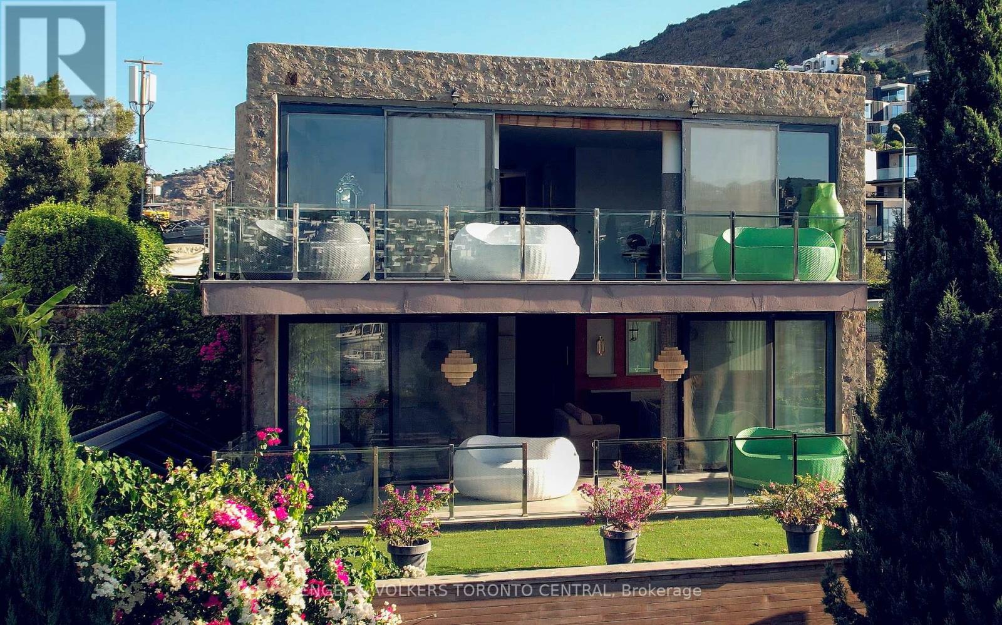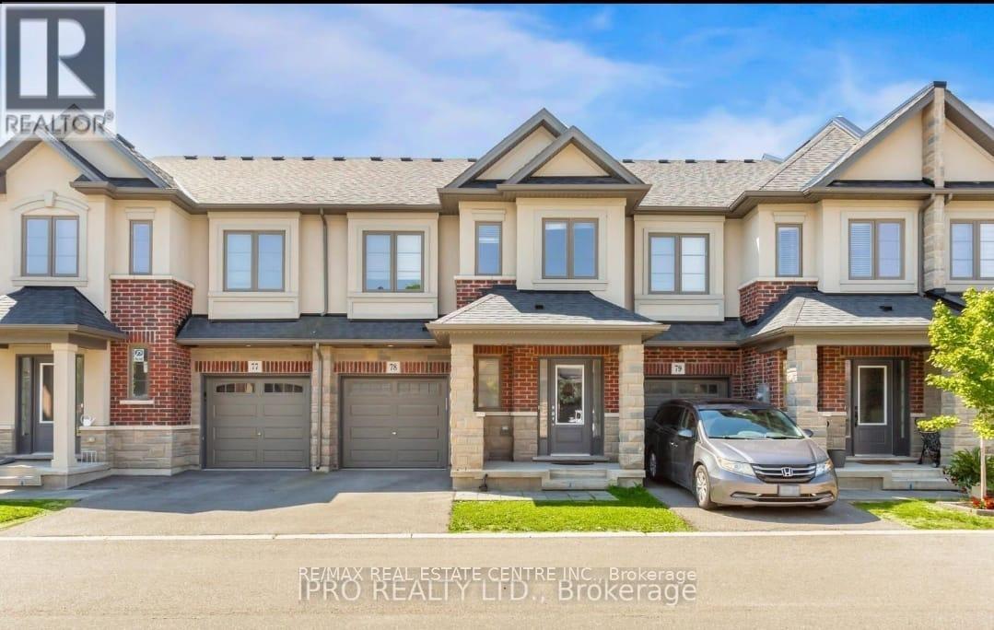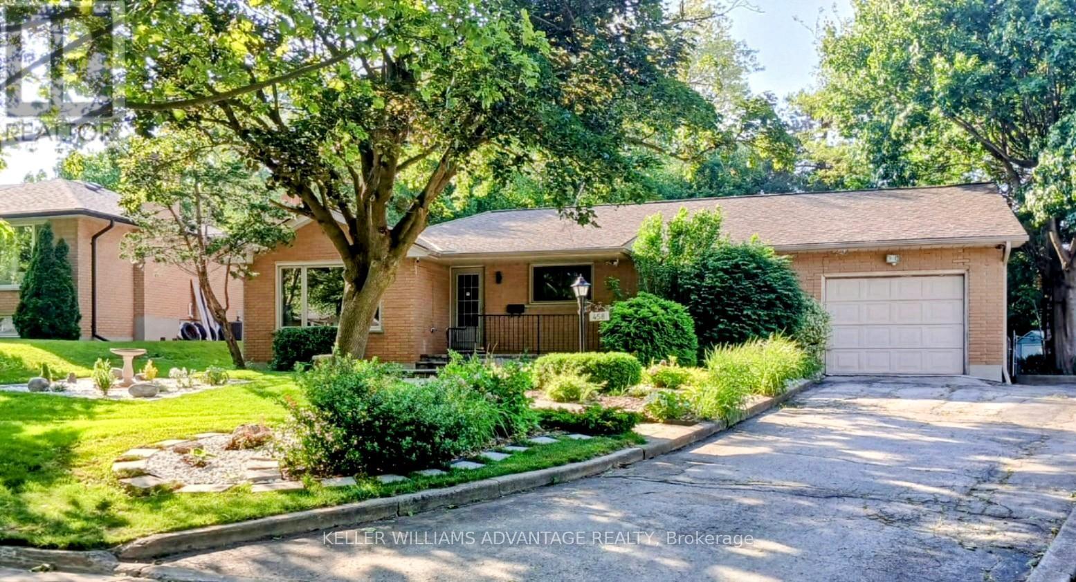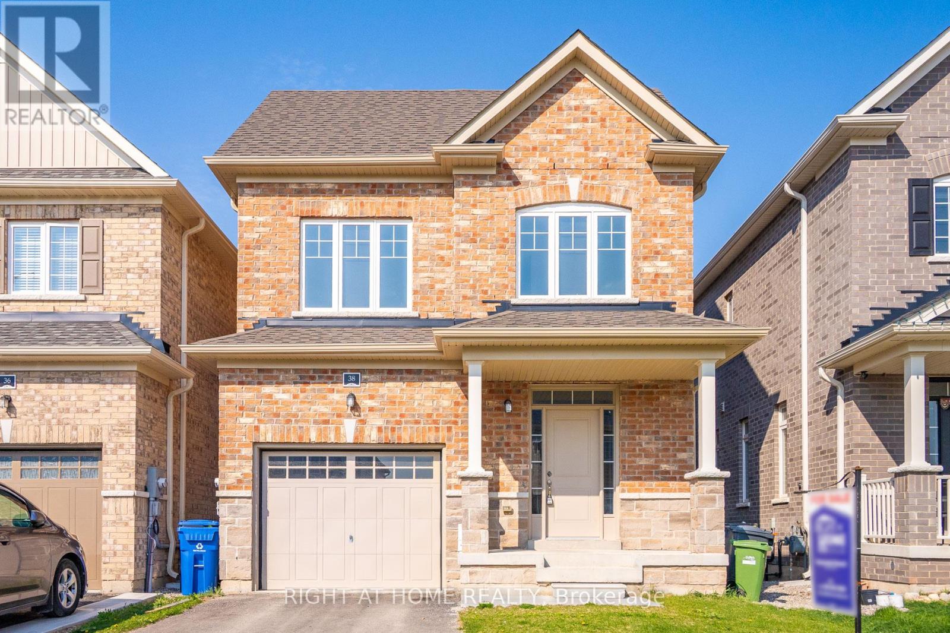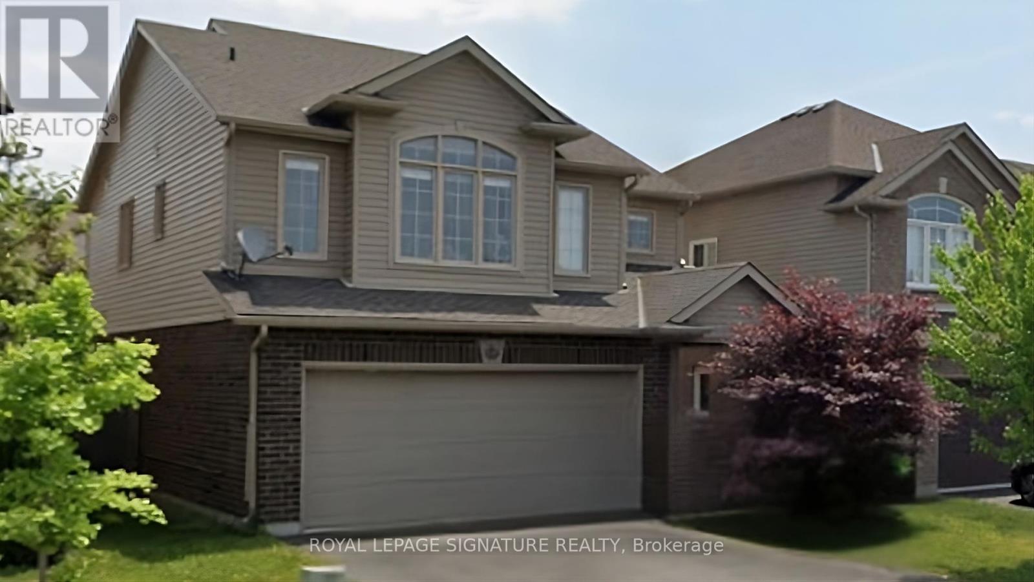11 - 603 Welland Avenue
St. Catharines, Ontario
Welcome to 603 Welland Ave*Unit 11*Stunning open concept end unit in a small, quiet enclave of 16 townhomes known as Brock Wood Terrace*This 1,363 sf home features 2 bedrooms, 2 full bathrooms on the main floor, & 1 bedroom in the basement*As you approach the home there is lots of visitor parking*Private driveway W/Garage direct access to the home*As you walk up to the property, you are greeted with a covered front porch & welcomed with a spacious foyer*Immediately to your left, there is a well appointed guest bedroom, main floor laundry offering a newer front loading washer & dryer [Purchased 2022] & 4-piece bathroom*The garage entrance is conveniently located next to the open concept chef inspired Elmwood kitchen which is equipped W/Ample cupboard space, pantry, newer stainless steel fridge [Purchased 2022], gas stove, B/I dishwasher & microwave along W/Spacious center island/breakfast bar which is great for preparing meals & entertaining*The Great room has a vaulted ceiling, a ceiling fan, & gas fireplace which add to the ambiance*There is plenty of room for a dining table, and lots of seating for your guests*W/O to custom deck & gazebo which is a wonderful extension for your entertaining needs*The luxurious primary bedroom offers a coffered ceiling, walk-in closet, linen closet & 3 pc bathroom*In the partially finished basement you will find a 3rd bedroom W/Large closet, an oversized window & computer niche*There is a rec room*Lots of storage space in the furnace/utility room*Rent includes snow removal ,lawn & Inground sprinkler maintenance*Close to restaurants[Sunset Grill, Wendy's, McDonalds], shopping[Cdn Tire, Walmart, No Frills, Shoppers Drug Mart, Walk-in Clinic, Community center, Home Depot, Costco]*Parks*QEW & GO Station close by*View the suggested Virtual Staging IDEAS, Virtual tour, & Floor Plans* (id:59911)
Key Realty Connections Inc.
11853 Lakeshore Road
Wainfleet, Ontario
All season Cottage With Panoramic Views. Full Of Character Including Most Original Doors And Hardwood Floors. This Charming Cottage Is Situated High Up On The Shores Of Lake Erie Nearby Long Beach. 5-Minute Walk To Secluded Beach. Vaulted Living Room Ceiling And Triple Wide Sliding Door To Take In The Stunning Views. Recent Updates: Insulated, Encapsulated And Winterized For All Season Use - New Kitchen With Backsplash, Quartz Counters And Ss Appliances, New Bathroom, All New Electrical, Baseboard Heating, New Flooring And Lighting. Extras: Owned UV Water System & Hot Water Heater, All Appliances Included, Rear Deck, Grass Yard, Gas Fireplace W/Remote, Steel Break Wall, Fence And Sunshade. Some Furniture May Be Included. Don't Miss Out On Gem! Great Investment/Rental Opportunity! Move In Ready. Front Yard Parking For 4 Vehicles. (id:59911)
Mehome Realty (Ontario) Inc.
Terrace Suite - 0 Tiklicik Bay, Gokcebel Mah, Sendogan Cad
Turkiye, Ontario
Discover the pinnacle of luxury living on the Turkish Riviera. Yalikavak, on the sun-drenched Bodrum Peninsula, seamlessly blends timeless Aegean charm with unparalleled modern sophistication. Imagine: Mornings with panoramic sea views, afternoons strolling through the world-class Yalikavak Marina with its designer boutiques and Michelin-star dining, and evenings savoring exquisite cuisine under a starlit sky. From Toronto, escape to a lifestyle of elegance and tranquility. This breathtaking waterfront villa is chic & contemporary, offering unrivalled Sea & Marina Views, Access to World-Class Amenities, Proximity to Vibrant Culture & Nightlife and Exceptional Experiences. Don't just visit Yalikavak, live it. (id:59911)
Engel & Volkers Toronto Central
Penthouse Suite - 0 Tiklicik Bay, Gokcebel Mah, Sendogan Cad
Turkiye, Ontario
Tired of the everyday? Imagine waking up to the gentle sea breeze, surrounded by the tranquil beauty of the Aegean. Yalikavak, nestled on the picturesque Bodrum Peninsula, offers the perfect escape from the hustle and bustle. While home to the vibrant Yalikavak Marina, this charming town retains a peaceful authenticity, inviting you to unwind on beautiful, uncrowded beaches. Explore historic windmills and panoramic hiking trails. Savor fresh, local cuisine in traditional settings. Embrace a relaxed pace of life with stunning views. The GoldenEye House is designed for peace and comfort yet within reach of Yalikavak's unique blend of amenities and natural splendor. It's time to trade the Toronto cityscapes for Aegean sunsets. Don't let Summer 2025 pass you by without pampering yourself - call now! (id:59911)
Engel & Volkers Toronto Central
Ground Floor Suite - 0 Tiklicik Bay, Gokcebel Mah, Sendogan Cad
Turkiye, Ontario
Experience the perfect harmony of authentic Turkish culture and modern luxury. Yalikavak boasts the renowned Yalikavak Marina: A hub for luxury, dining, and leisure. Explore cobbled streets, local markets, and traditional eateries in the charming old town. Stunning Beaches & Natural Beauty to enjoy with crystal-clear waters and breathtaking sunsets. A sought-after location for discerning travelers. Whether you're seeking a serene haven, a vibrant vacation escape, or a smart international locale, Yalikavak delivers. From Toronto to the Turkish Riviera, your next adventure begins here. (id:59911)
Engel & Volkers Toronto Central
78 - 324 Equestrian Way
Cambridge, Ontario
Welcome to your dream home, where sophistication meets comfort in the heart of Cambridge! This exquisite 3-bedroom, 2.5-bathroom townhouse offers 1,775 sq. ft. of open-concept living space, designed to impress and provide the perfect balance of style and functionality. From the moment you step inside, you're embraced by luxury vinyl plank floors, seamlessly flowing into gorgeous hardwood stairs design that exudes modern elegance. The great room steals the show, setting the stage for unforgettable gatherings. Your chef-inspired kitchen is nothing short of perfection, boasting all-white quartz countertops, a farmhouse stainless steel sink that harmonizes beautifully with custom lighting fixtures. Whether you're hosting guests or preparing meals for loved ones, this space is designed to make every moment special. Upstairs, your private sanctuary awaits. The primary bedroom is a true retreat, featuring a spacious walk-in closet and an oversized spa-like bathroom complete with a glass-enclosed shower and a freestanding soaking tub perfect for unwinding after a long day. Natural light pours into every corner of the home, offering breathtaking sunrise and sunset views that elevate your everyday living experience. Nestled in a highly desirable neighbourhood, you're steps away from scenic walking trails and a large park right across the street. Plus, quick access to the highway means shopping, dining, and top-rated schools. This is truly an ideal location for anyone looking to call Cambridge home. (id:59911)
RE/MAX Real Estate Centre Inc.
427 Linden Drive
Cambridge, Ontario
Stunning And Absolutely Show Stopper This Gorgeous Single Car Garage 2-Storey Detached House (Year Built: 2017) Is Situated In The Most Desirable Family Friendly Preston Heights Neighborhood of Cambridge. Fully Renovated & Freshly Painted. New floors, New Quartz Counter Tops in The Kitchen, New Grass, Big Windows for Extra Light, New Interlocking Driveway Gives Space for an Additional Car Parking. So Many UPGRADES to mention!! OPEN CONCEPT Main Floor with Separate Dining and Living Area and Walk Out To The Beautiful Backyard! Primary Bedroom Is Huge With A Walk-In Closet And a 4 Piece Washroom. Other Two Bedrooms Are Also Good Size And Has an Additional Washroom. This House is Totally Carpet Free. Close To All Amenities, Shopping, School, Parks, Public Transit and Highways. Perfect for a Single Family or FIRST TIME BUYER or an Investor. Don't Miss Out On This Opportunity to CALL THIS PROPERTY YOUR HOME! **EXTRAS** Inclusions: Stainless Steel Fridge, Stove, Dishwasher, Washer & Dryer (id:59911)
Executive Real Estate Services Ltd.
458 Three Valleys Crescent
London South, Ontario
Welcome to 458 Three Valleys Crescent a lovingly maintained brick bungalow offering over 2,500 sq ft of beautifully finished living space, tucked away on a lush, pie-shaped lot at the end of a quiet cul-de-sac.Step inside to a warm and welcoming foyer with a convenient front hall closet, opening into a sun-filled formal living room featuring an oversized picture window and a cozy wood-burning fireplace perfect for relaxing evenings or gatherings with loved ones. The thoughtfully designed kitchen showcases timeless oak cabinetry and generous storage, seamlessly connecting to a stunning rear addition. This bright, airy space is the heart of the home, complete with a gas fireplace, a wall of windows that fill the room with natural light, and a walkout to your own private backyard retreat surrounded by mature trees and the peaceful sounds of nature. The main floor offers four bedrooms with gleaming hardwood floors, a flexible office nook, and an updated 4-piece bathroom with ample cabinetry. Downstairs, the fully finished basement offers even more room to live, work, and play featuring a spacious rec room with a third fireplace, a second full bathroom, dedicated storage, laundry, and plenty of space to adapt to your lifestyle needs. Outside, a long private driveway fits up to five vehicles and leads to a single-car garage. A charming backyard path invites you to a quiet seating area perfect for morning coffee or summer get-togethers. This is a rare opportunity to own a home that blends warmth, space, and tranquility in one of London's most sought-after neighbourhoods. A perfect blend of comfort, character, and location 458 Three Valleys Crescent is more than a home, its a lifestyle. Come see it for yourself and fall in love. Book your private tour today! (id:59911)
Keller Williams Advantage Realty
38 Hutchison Road
Guelph, Ontario
Welcome to this beautifully upgraded 4-bedroom, 3-bathroom home offering 2,187 sq ft of thoughtfully designed living space. Featuring 9-foot ceilings on both the main and second floors, this home feels bright and spacious throughout. The kitchen has been upgraded to a true open-concept design with no beam, creating a seamless flow perfect for family living and entertaining. Enjoy the convenience of a second-floor laundry room and a basement laundry rough-in for future possibilities. Upgrades also include pot lights, fresh paint, and more thoughtful touches throughout. Located in a vibrant, family-friendly community known for its strong sense of connection, great schools, parks, and amenities, this home offers the perfect blend of comfort, style, and location. Every detail has been carefully selected to support a lifestyle where families can grow, connect, and create lasting memories. Situated just minutes from Grocery Stores, Restaurants, Fitness Centers, and other essential amenities, this home provides unparalleled convenience. Its proximity to top-rated schools makes it an ideal choice for families, while easy access to Highway 401 ensures a seamless commute. This exceptional property presents a rare opportunity to own a modern home in a prime location. Schedule your private viewing today! Great Opportunity of investors and home owners (id:59911)
Right At Home Realty
1011 - 450 Dundas Street E
Hamilton, Ontario
Where Style Meets Skyline - Welcome to Suite 1011 at 450 Dundas St East, a stunning 2-bedroom,1-bathroom corner unit perched on the 10th high floor with sweeping skyline views. Professionally staged and completely turnkey, this stylish unit blends modern elegance with everyday functionality. Boosting 9-foot ceilings, massive windows that allow an abundance of natural light and views for days. This spacious open concept layout allows a seamless flow to a private walk-out balcony -perfect for savouring morning coffee or unwinding with sunset views. This condo also features 1 Underground Parking and 1 Locker, In-suite laundry, stylish 4-piece bath and a full walk-in closet in each bedroom. This unit is 769 SQFT plus 39 SQFT Balcony. This condo operates on a highly efficient geothermal heating and cooling system, reducing monthly energy costs by approximately 70% compared to other buildings. Located in the Trend 1 building. This building has access to top-tier amenities including: A large outdoor BBQ area (perfect for entertaining), modern fitness facilities, bike storage, and access to 3 beautifully decorated party rooms (amongst the three Trend buildings). Nestled in the desirable Waterdown community, this home offers unmatched convenience with easy access to Parks, Restaurants, Shopping, Excellent Schools and quick access to the 403 and Aldershot GO.. Whether youre a first-time buyer, investor, or downsizer, this is elevated living with undeniable value! (id:59911)
Royal LePage Signature Realty
6039 Eighth Line
Erin, Ontario
Charming mixed use 98 acre Equestrian farm in Erin!! Welcome to this stunning countryside retreat nestles in the heart of Erin- just a short drive to town amenities and an easy commute to the GTA. This beautifully updated stone farmhouse blends rustic charm with modern living, offering the perfect backdrop for your rural lifestyle. The property features a bank barn, 15 quality stalls, 4 fenced paddocks and a 60' x 120' indoor riding arena- ideal for horse enthusiasts. The productive farmland, 80 workable acres, is partially leased to a tenant farmer for cash crops, creating approximately $15,000 per year in income. Erin is know for its scenic rolling hills, vibrant equestrian community, and small-town charm. Whether your looking for a peaceful escape or a working farm with income potential, this property delivers it all. A rare opportunity in one of Ontario's most desirable rural communities! 10 KW Micro-fit Solar System provides additional passive income of $ 10-$12,000 per year. Fully transferable to new owner. (id:59911)
RE/MAX Real Estate Centre Inc.
6502 Desanka Avenue
Niagara Falls, Ontario
Just 10 minutes from one of the Wonders of the World, this stunning home offers over 3000+ sq ft of finished living space, including a fully finished basement with in-law suite. Featuring 4 spacious bedrooms and 4 modern bathrooms, this home is designed for comfortable, luxurious living. Enjoy an open-concept layout with a combined living, dining, and kitchen area perfect for entertaining. The dream kitchen boasts quartz countertops, a breakfast bar, and modern appliances. Main floor showcases elegant hardwood and premium tile flooring, while the second floor is finished with upgraded cushioned carpet for added comfort. The basement offers an additional bedroom and versatile space for guests or extended family. Spacious, stylish, and move-in ready this is your perfect family home. (id:59911)
Royal LePage Signature Realty

