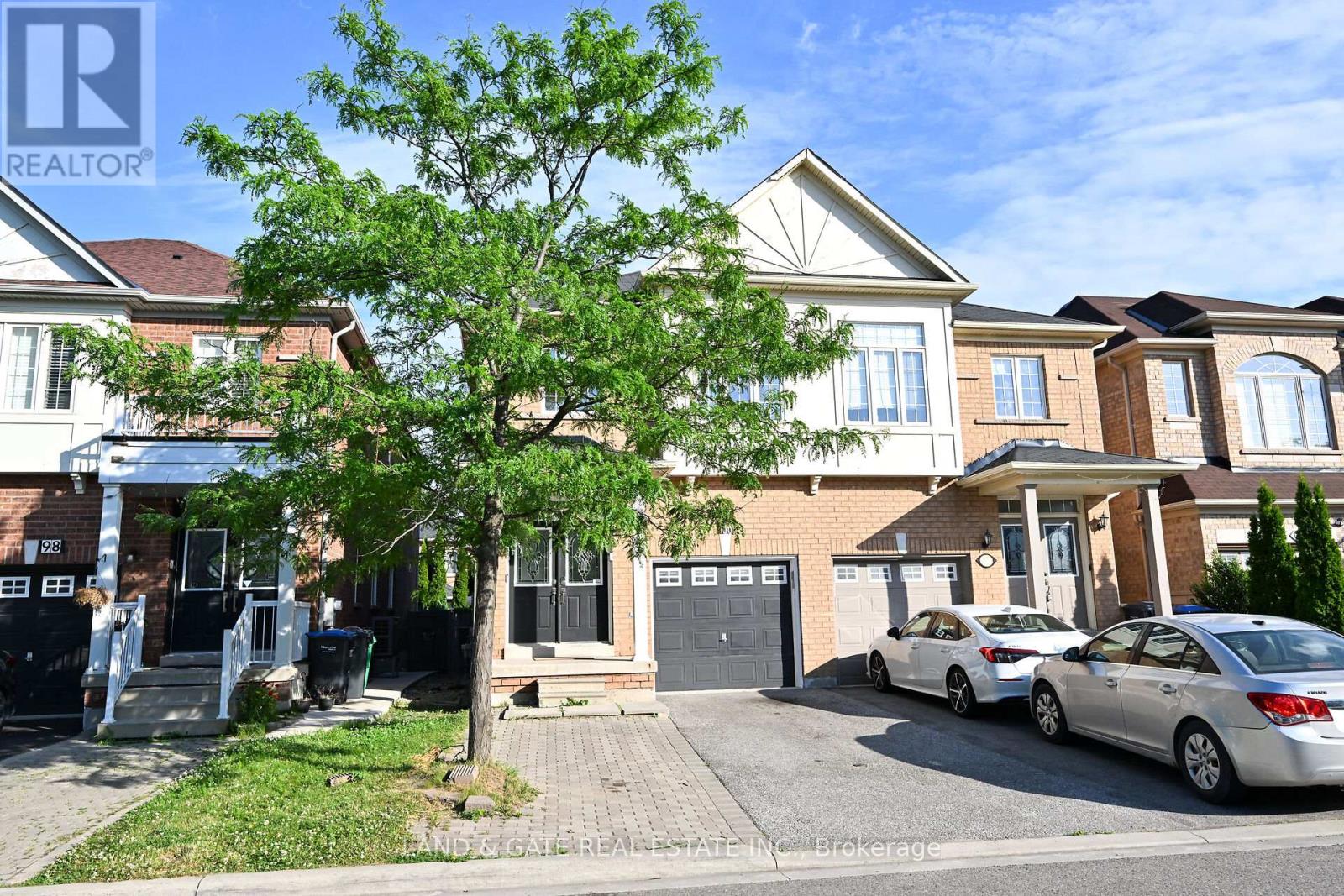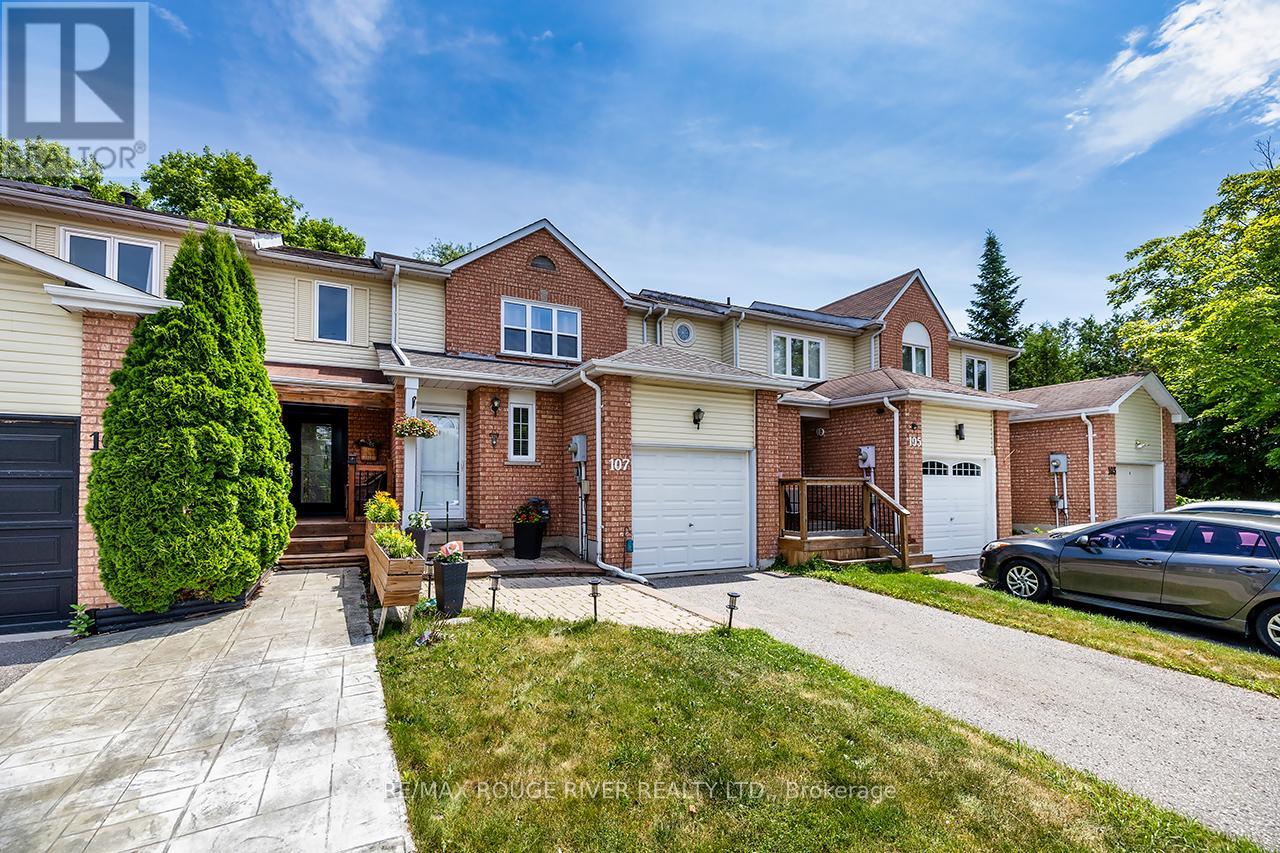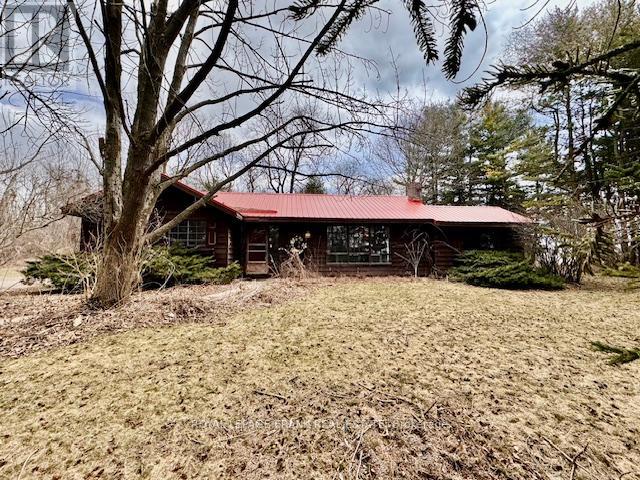378 Douglas Road
Madoc, Ontario
Gorgeous high-end home with over 2300 square feet of finish space, constructed in 2022 offers a unique combination of country charm and modern convenience. Head up the interlock driveway past the spacious covered porch to enter this 4-bedroom, 3-bathroom beauty. Features a fully finished walk out basement which provides versatility and potential for in-law accommodations with a kitchen roughed in, the upstairs loft and beams adds a touch of architectural elegance. From high-end finishes, every detail of this home reflects superior craftsmanship and quality. Open concept living areas, a kitchen equipped with beautiful built-in stainless appliances, ample countertop space, prep sink, walk in pantry and many storage options to accommodate any culinary endeavour. Ample natural light, and stunning views of the surrounding landscape, this residence is designed for both comfort and style with thoughtful design elements and attention to detail. Additionally, the insulated detached workshop/garage with hydro offers endless possibilities for hobbies or storage needs. To further enhance outdoor entertainment options, propane bbq hookup, a volleyball court and fire pit are also included on the property and its also just steps away to the Heritage Trail for kilometres of more fun! (id:59911)
Exit Realty Group
3529 Hughes Landing Road
Addington Highlands, Ontario
A wonderful opportunity to establish roots on this highly sought after Lake. Skotomatta is one of the areas largest lakes, offering something for everyone. There are vast tracts of Crown Land, picturesque islands and Canadian Shield outcrops that you will never tire of exploring. The clean deep waters offer excellent fishing opportunities with a variety of species. Paddlers will enjoy the nearby connectivity to beautiful paddle routes while those seeking more adventure can experience tubing, water skiing and wakeboarding. This property opens to panoramic vistas of the upper lake and shallow entry for swimming. A neighboring tributary is adjacent to the property and welcomes a variety of waterfowl including the iconic loon. The cottage offers an off grid lifestyle but is wired to support generator or solar options and is arranged to bring family and friends together to experience the outdoors and natural beauty of the area. The expansive waterfront assures privacy and the topography offers picturesque shield outcrops while remaining comfortably accessible. This an excellent opportunity to enter Cottage Life and tailoring it at your own pace or embrace it as is and build on the memories of families before. Welcome to beautiful Skootamata, a must see water body in the heart of the Land O Lakes. Nearby trails and an abundance of Crown allow you to explore the vast area around you throughout the seasons. Amenities and reasonable driving distances to larger urban centers should put this property on your list to see. Only 3 hours from the GTA and 2 hours away from Ottawa, 1.5 hrs to Kingston and less than an hour to Bancroft. Welcome to the Land O Lakes. (id:59911)
Royal LePage Proalliance Realty
100 Kilrea Way
Brampton, Ontario
Stunning 1926 Sq. Ft. Semi-Detached HomeLocated in a prime area, this 4+1 bedroom home features hardwood floors on the main level and stairs, a spacious master suite with a walk-in closet and 5-piece ensuite, and a semi-ensuite for the 2nd and 3rd bedrooms. Enjoy an eat-in kitchen with a breakfast bar and stainless steel appliances, plus separate living and family rooms. The finished basement includes a separate entrance through the garage, second kitchen, bedroom, and laundry. Income potential or in-law suite. Steps from Mount Pleasant GO Station, Tim Hortons, restaurants, and stores. A must-see! (id:59911)
Land & Gate Real Estate Inc.
N1/2 Lot 11 Con 2 Wilkie
Iroquois Falls, Ontario
Near Mathesson, Ontario, lies 315 acres of forested Canadian Shield land with access off Highway 101 and/or across Crown Land logging roads. The 167.13 acre and 148.35 acre parcels are surrounded mostly by Crown Land. Great for hunting land, recreational land or investment. Off Grid, no hydro, well, septic, or direct access from a municipal road. The 148 acre parcel is closest to Highway 101, please review the maps carefully. Recently harvested neighbour's lands will have moose, deer, etc., feeding on new growth next door. The Shallow River borders these 2 parcels on the east the property's southeast corner, where rapids and canoeing exist. Showings with a Realtor, please, no trespassing. (id:59911)
Reva Realty Inc.
135 Hardcastle Drive Unit# 27
Cambridge, Ontario
**RARE FIND** No Rear Neighbours + Huge 2,170 sqft Layout + Double Car Garage + Walk-Out Basement w/ 2nd Unit Potential! This beautiful end-unit townhouse, built in 2020, offers 2,170 square feet of modern living space, including 4 spacious bedrooms and 3 full bathrooms. With a unique walk-out basement that is ideal for an in-law suite or rental unit, this home is perfect for a growing family or anyone looking for additional living space. The 925-square-foot basement, complete with a covered deck, offers privacy with no rear neighbors, providing a peaceful and serene environment. The main floor features 8-foot ceilings, creating an open and airy atmosphere that is filled with natural light. The elegant kitchen showcases premium stone countertops, a stylish backsplash, and a large breakfast bar. The separate dining area leads out to a sunny deck, offering stunning views of the surrounding trees—perfect for outdoor entertaining. The sunlit family room offers a relaxing space with beautiful views, making it an ideal spot to unwind after a long day. The primary bedroom is a true retreat, complete with a 3-piece ensuite bathroom with a walk-in shower and a large walk-in closet. The upper floor also features a convenient laundry room with a separate tub. Additional highlights include a double car garage, upgraded kitchen cabinets, pot lights, and a main floor office—ideal for working from home. This thoughtfully designed townhouse is located in a vibrant neighborhood with easy access to schools, parks, grocery stores, the LCBO, and other amenities. It's just minutes from the Gaslight District, offering a variety of great restaurants, the Hamilton Theatre, the Grand River, the Pedestrian Bridge, coffee shops, Reid’s Chocolates, the Farmers Market, and more. With everything you need just around the corner, this home offers the perfect balance of comfort, convenience, and modern living. (id:59911)
RE/MAX Real Estate Centre Inc. Brokerage-3
RE/MAX Real Estate Centre Inc.
107 Galbraith Court
Clarington, Ontario
Affordable two-storey freehold townhouse close the heart of Bowmanville's historic charm. This home, recently painted and boasting move-in ready condition, invites you to envision a life where convenience meets tranquility. Step through the front door and be greeted by a warm, inviting atmosphere that whispers of family gatherings and laughter-filled evenings. The spacious living room, offers a serene retreat where the day's stresses melt away. The adjoining dining area, perfect for intimate dinners. Ascend the staircase to discover three generously sized bedrooms, each a sanctuary of peace and relaxation. The master bedroom, a true haven, provides ample space for rest and rejuvenation, while the additional bedrooms offer the perfect canvas for personalization, be it a child's wonderland or a home office. The heart of this home extends beyond its walls to the part-finished walkout basement. Here, an mini oasis awaits as you step out to another deck and a mini-putting green, where leisurely afternoons blend with the natural beauty of the backing ravine. This unique feature promises endless entertainment and a delightful escape from the everyday. This townhouse is not just a home; it's a lifestyle. Located within walking distance to shops, schools, and public transit, everything you need is at your fingertips. The historic streets of Bowmanville beckon you to explore, offering a tapestry of local eateries, quaint boutiques, and community events that enrich the soul. You're not just buying a home; you're embracing a community, a place where memories are waiting to be made. Whether you're savoring a quiet morning coffee on the back deck, listening to the gentle rustle of the ravine, or hosting a lively game night in the spacious living area, this home is a canvas for your life's most cherished moments. Don't miss the opportunity to make this house your forever home. Your story begins here. (id:59911)
RE/MAX Rouge River Realty Ltd.
3468 Highway 6
Hagersville, Ontario
Attention Investors, Contractors, Builders, House Flippers!! This rural property spans 1.2 acres, featuring a creek along its perimeter and farmland to the rear. The home requires comprehensive renovations for the ambitious house flipper or it would be perfect as a building lot. The town of Hagersville is conveniently located nearby, offering essential amenities including a hospital, schools, grocery store, shopping, restaurants and gas stations. Rural properties are hard to fine. Schedule a viewing today before this one is gone. (id:59911)
RE/MAX Erie Shores Realty Inc. Brokerage
3725 Concession 1 Road
Clarington, Ontario
29.34 Acres located just south of Highway 401 and just north of Lake Ontario. It has frontage on Conc. Rd. #1 and Riley Rd. The land is a clay loam in texture and has approximately 26 acres workable, which has some tile drainage. The property does contain a 3 bedroom bungalow which needs some TLC. There is a second driveway assess to steel driving shed and small out building, both would be ideal for storage. Location is prime; 15 mins to 407, minutes to Hwy #115, 5 mins. to 401, 15 mins to new go train station, minutes to waterfront & marina for waterfront lovers. (id:59911)
Royal LePage Frank Real Estate
164 - 209 Fort York Boulevard
Toronto, Ontario
Welcome to 209 Fort York Blvd, Unit 164, a rare ground-level suite with its very own 200 sq ft garden terrace! Soaring 9-ft ceilings and floor-to-ceiling windows flood the space with natural light, creating an open and airy ambiance throughout. The thoughtfully designed layout features a spacious open-concept living area and eat-in kitchen with ample storage and smart functionality. A bright and versatile den offers the perfect space for a home office, reading nook, second bedroom or guest room. The large primary bedroom includes a generous 6-foot-wide closet and plush carpeting for added comfort. You'll also enjoy a modern 4-piece bathroom, insuite laundry, and a wide hallway that enhances the sense of space. Included are 1 underground parking spot and 1 storage locker. Built in 2010, this pet-friendly building features top-tier amenities: 24-hr concierge, gym, sauna, indoor pool, guest suites, party room, movie and billiards room, rooftop terrace with BBQs, and hot tub. With both street and main level access, you'll skip the elevator and be right in the heart of it all. Steps to the TTC, waterfront, trails, and parks, with quick access to the Gardiner, Billy Bishop Airport, Union Station, and the upcoming Ontario Line. A perfect blend of tranquility and downtown energy! Come see this incredible listing for yourself! (id:59911)
Century 21 United Realty Inc.
117 Markwood Drive Unit# 2
Kitchener, Ontario
Welcome home to 117 Markwood Dr, located in the Victoria Hills area of Kitchener. This lower unit of a LEGAL DUPLEX is BRAND NEW, with the latest updates. Very clean and tastefully presented. Get ready to live in a comfortable, upscale, well designed space. Available now, and priced at $ 1,500 which includes High Speed INTERNET. The utilities are extra, 30% of the total bill. The kitchen is super user friendly, with an open floor plan to the dining room and the living area. Includes in-suite laundry, spacious bedroom and modern 3-piece bath and a cozy living room. Large windows provide lots of natural light. Use of the large, lush back yard is included, if you like to garden, there is space for that. Book your showing today. (id:59911)
Keller Williams Innovation Realty
117 Markwood Drive Unit# 1
Kitchener, Ontario
Welcome home to 117 Markwood Drive - Upper Unit. This bright, FULLY RENOVATED, DUPLEXED Semi detached home is available for August 1st, for the price of $ 2,600 + 70% of utilities. Family neighbourhood, close to schools and shopping, parks and recreation areas. The kitchen is the heart of the home, with upgraded cabinetry, stainless steel appliances, plenty of space, peninsula and separate dining room. The living room is bright, with lots of natural light. A convenient 2 piece powder room complete the main floor. Side entrance to the patio and the fully fenced back yard. Upstairs, we have 3 large bedrooms and a 3 piece bathroom, fully renovated, freshly painted and updated. Book your viewing today. (id:59911)
Keller Williams Innovation Realty
23 - 528 County Road 10 Road E
Prince Edward County, Ontario
If affordable lifestyle living appeals to you, come and view this well-maintained modular home located in beautiful Shelter Valley Park - a well managed year round park with leased land just minutes from downtown Picton. This bright and spacious home has an eat-in kitchen with walk-out to a 12'x19' deck with beautiful views and includes updates that include 2022: Forced Air Propane Furnace, Central A/C, Hot Water Tank, All in one Stacked Washer and Dryer 2023: Stainless Steel Stove, Stainless Steel Refrigerator 2024: Upright Freezer. Bonus spaces include the mudroom/office space PLUS a screened-in porch, which also has access to the back deck. The carport and attached shed which is perfect for using as a potting shed or additional storage. Monthly fee $458.13 based on single occupancy includes water, water testing, maintenance of common grounds, road plowing, land lease and taxes. (id:59911)
Henderson Williams Realty Ltd.











