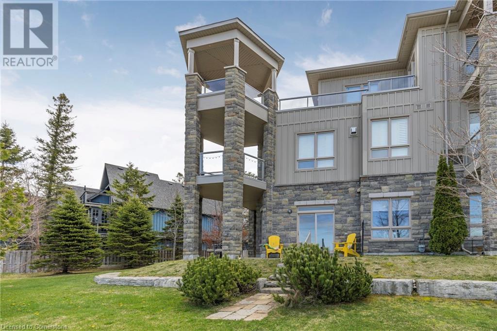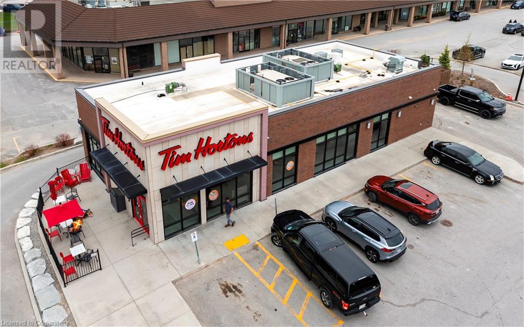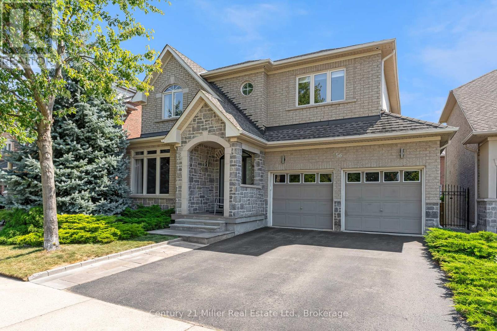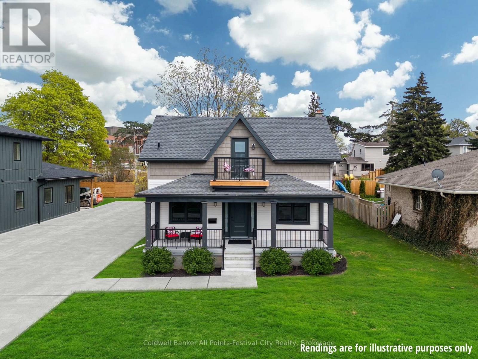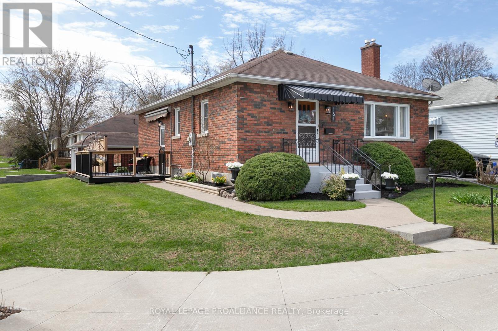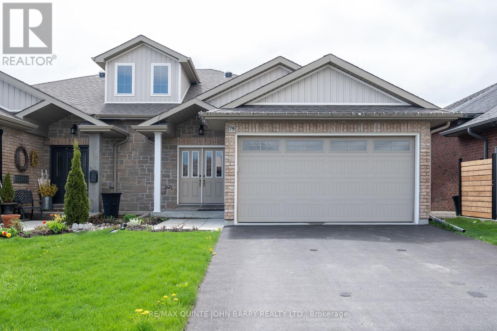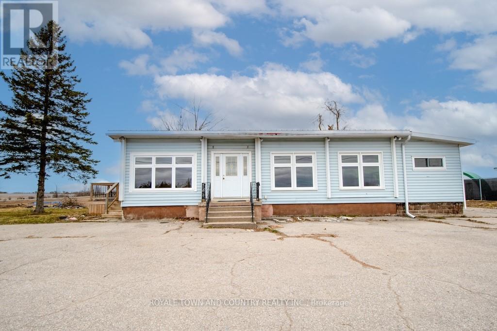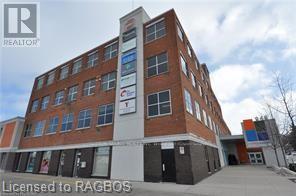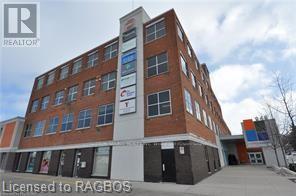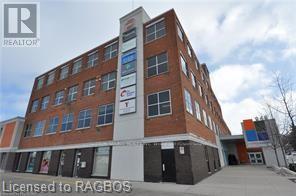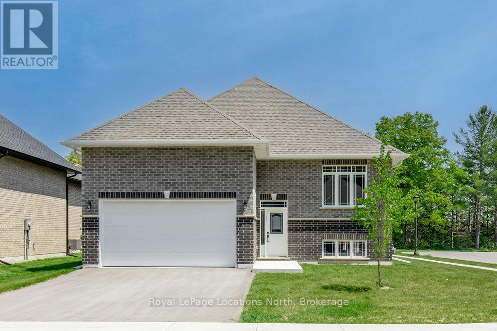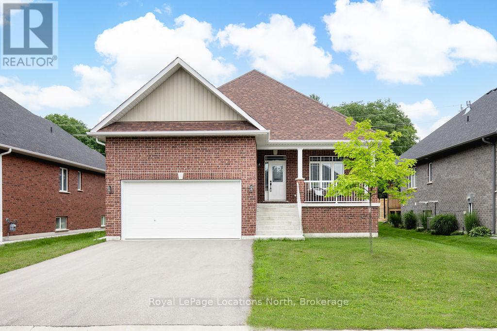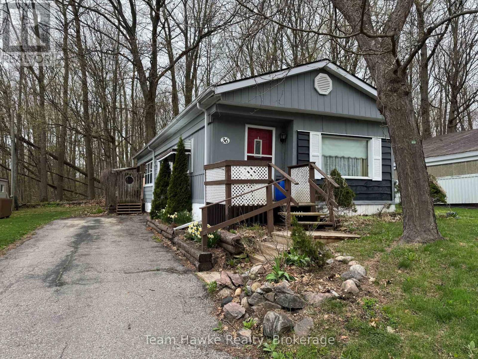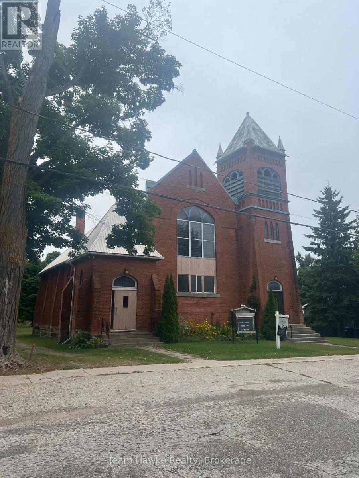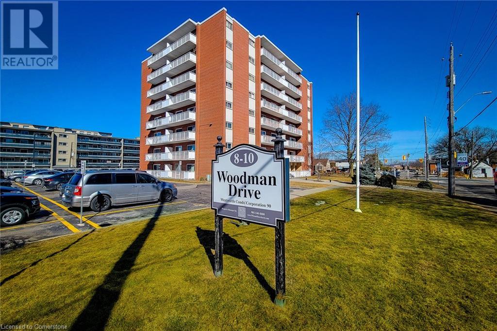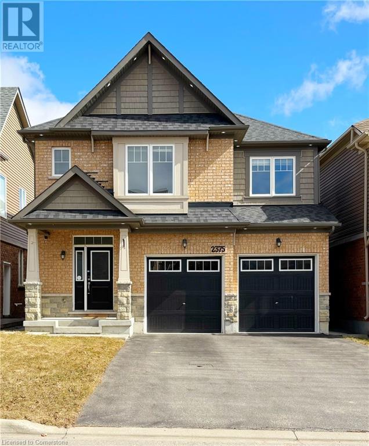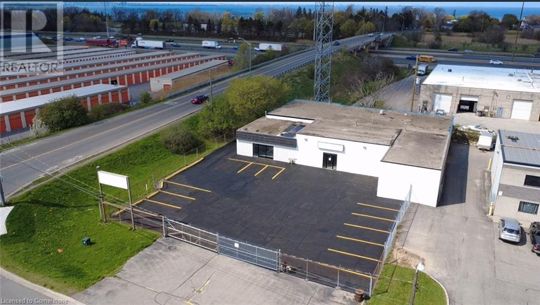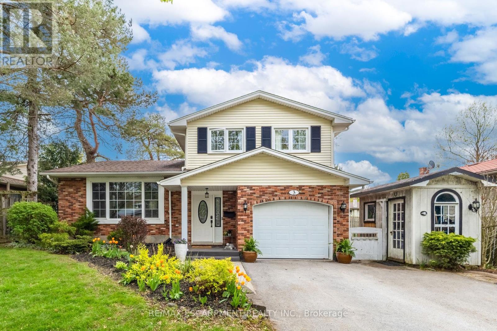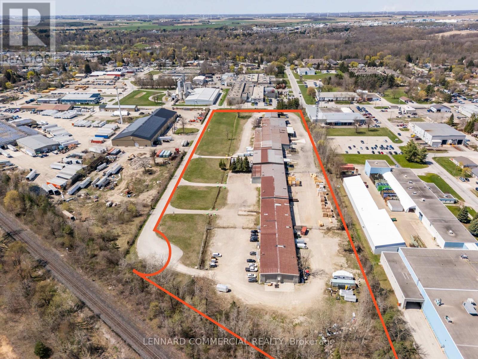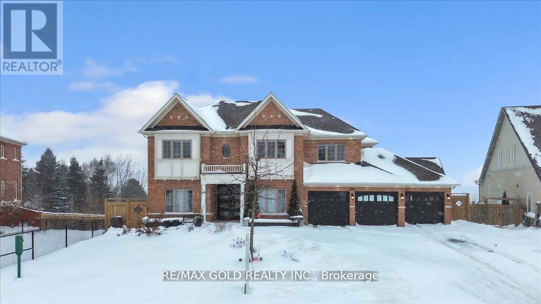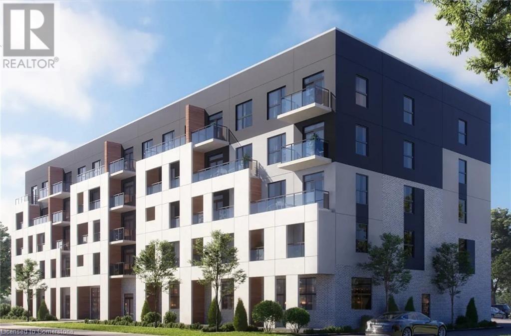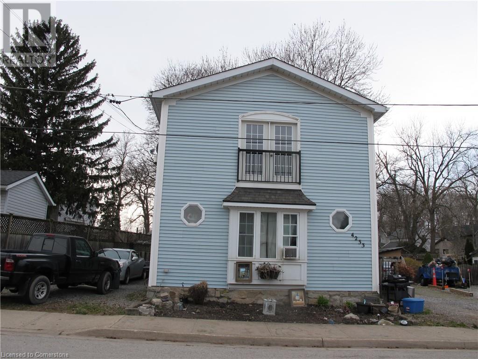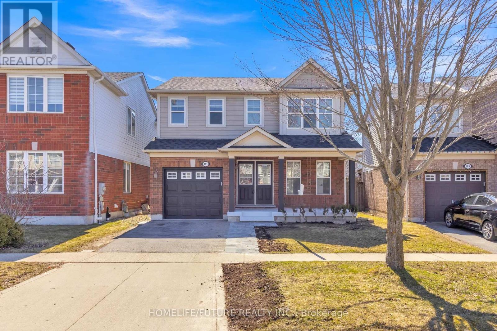764 River Road E Unit# 112
Wasaga Beach, Ontario
MAIN FLOOR BEACH FRONT CONDO @ AQUA LUXURY BEACH RESIDENCES in Wasaga Beach! This amazing furnished condo has a lot to offer with it's custom layout, unique design and breathtaking views of Georgian Bay! It features a private entrance into a nice foyer. 2 bedroom + Den with a full main 3 pc bathroom & luxury 5 pc Ensuite in the primary bedroom. Storage room & in suite stacked laundry pair closet. Stunning huge custom Kitchen open to the living room with 2 sliding doors and 2 large windows to look out into the waterfront. Wrap around exterior terrace which is perfect for entertaining & relaxation. Private parking spot # 48 and an permanent parking tag for a 2nd vehicle in the additional parking spaces. Owned storage unit # 112 and lots of visitor parking. Heated inground pool, kids playground & community club house with this condo community. This place is a must view. Located on the sandy shores of New Wasaga Beach, close to many desirable amenities that southern Georgian Bay has to offer. Don't miss out on this one of a kind Condo. Book your showing today! (id:59911)
RE/MAX Real Estate Centre Inc. Brokerage-3
5 Patterson Street N
Beeton, Ontario
This offering presents a rare opportunity to acquire a 100% occupied, single-tenant retail asset, constructed in 2020 and tenanted by Tim Hortons. Strategically located along a high-traffic corridor in Beeton, the freestanding building offers excellent visibility, a strong national brand presence, and boasts prominent shadow anchors-tenants such as Foodland and Shoppers Drug Mart. The newly designed Tim Hortons occupies a 0.68.5-acre site, features a 2,695 SF building with a drive-thru and multiple points of egress, ensuring smooth traffic flow in all directions. (id:59911)
Royal LePage Wolle Realty
356 Nautical Boulevard
Oakville, Ontario
Welcome to this beautiful 4 bedroom, 2.5 bathroom home, lovingly cared for by its original owners. Built by Aspen Ridge Homes, this property is nestled in the highly sought-after Lakeshore Woods neighbourhood of Oakville. Step inside to discover stunning hardwood floors and a sun-filled interior that creates a warm and inviting atmosphere. The spacious kitchen boasts elegant granite countertops, complemented by stylish pot lights. Enjoy serene views from your front porch, as this home is perfectly positioned across the street from a vibrant park featuring a splash pad, play area and basketball court - perfect for families and outdoor enthusiasts. This meticulously maintained home is a rare find and offers the perfect blend of comfort, style, and location. Don't miss your chance to make it yours! (id:59911)
Century 21 Miller Real Estate Ltd.
82 Gloucester Terrace
Goderich, Ontario
Charming and fully renovated 1.5 storey home overlooking the Maitland River valley in old north-west Goderich. This beautifully & newly renovated home offers stunning views and is ideally located close to downtown and scenic walking trails. The gorgeous open concept kitchen and dining area features stunning finishes and views to the valley - a great spot for hosting with incredible working space and peninsula. Adjacent you'll find the living room with the same beautiful views. A main floor bathroom with stackable washer/dryer for convenience. The back covered porch with storage room are great features for practicality in your day-to-day living. On the second level you'll find two spacious bedrooms, additional bathroom and reading nook with access to your upper balcony and spectacular views out over Lake Huron. Don't miss the opportunity to own this move-in-ready, new home in a prime location with nature and amenities at your doorbell. (id:59911)
Coldwell Banker All Points-Festival City Realty
9271 Highway 118
Minden Hills, Ontario
Carnarvon Investment Property with Multi-Unit Income Potential! Explore this versatile Carnarvon investment property, ideal for generating rental income or accommodating multiple families. The main house features a spacious open-concept living and dining area with large windows, a roomy kitchen, and a primary bedroom on the main floor. This portion of the building includes 4 bedrooms in total, along with a 4-piece bathroom and an unfinished lower level, offering ample space for customization or storage. In addition to the main house, the property has three updated rental units. These are accessible from inside the main house via a landing off the kitchen, as well as through separate exterior entrances. The rental units consist of two one-bedroom apartments and one bachelor suite, providing a total of 7 bedrooms, 4 bathrooms, and 4 kitchens throughout the entire building. The current owners use the main house as their primary residence while renting out two units on Airbnb. The third unit, a newly renovated upper-level space, is currently rented long term. The property has been well-maintained with several upgrades, including a new oil tank and new shingles, ensuring peace of mind for future owners and tenants. Conveniently located on a major highway with easy access to Haliburton and Minden, this large building offers various possibilities for use. Whether you want to continue its current mix of income and residential living, share it with another family, create an in-law suite, or use it as a studio or office space, the flexibility is yours. Don't miss this amazing opportunity. Schedule your viewing today! (id:59911)
Century 21 Granite Realty Group Inc.
7 Candace Street
Minden Hills, Ontario
This beautifully updated 3-bedroom, 2-bathroom raised bungalow that has been meticulously renovated for modern comfort and style. Located on a peaceful dead-end road in a family-friendly, quiet neighborhood perfect for leisurely walks. In 2021, the home was raised and transformed with new siding, windows and flooring (throughout most of the home), and a new carport. Additionally, new ice and water shield along with shingles were installed on the back side of the house. The heart of the home features a newly updated kitchen with quartz countertops, new high-end appliances, and plenty of storage, perfect for family meals or entertaining guests. 2-bedrooms and 1-bathroom are upstairs. The basement was finished in 2024 with quality craftsmanship, providing an additional bedroom, combined bathroom and laundry room, ample space for recreation, a home office, or extra living area. Enjoy your own backyard retreat complete with a fenced yard, large back deck, and a pool (installed in 2023) which is heated with a heat pump. Plus, a newer hot tub (2020) and a fresh hot tub cover (2024) complete the ultimate outdoor space for relaxation and entertainment. Along the front of the home is a screened in porch. This home is nestled on a dead-end road in a family friendly, quiet neighborhood, with low-traffic, offering privacy and peaceful surroundings while being close to amenities. The neighborhood is ideal for those who enjoy walking, with plenty of scenic routes. This home offers the perfect combination of modern upgrades, an expansive outdoor space, and a tranquil setting. Don't miss the opportunity to make this stunning property your own! (id:59911)
RE/MAX Professionals North
77 Bayshore Road
Dysart Et Al, Ontario
Welcome to 77 Bayshore Rd A Warm & Welcoming Family Home in fabulous Haliburton! This beautifully maintained 3-bedroom, 4-bathroom bungalow is set on a generous 0.5-acre lot just minutes from downtown Haliburton, scenic parks, and stunning lakes the perfect blend of peaceful country living and convenient town access. Step inside and feel instantly at home with rich hardwood flooring throughout the main floor, an updated kitchen ideal for cooking and entertaining, and a layout that offers both function and comfort. The sun-drenched year-round sunroom, complete with a cozy gas fireplace, is the perfect spot to relax with a coffee or host friends and family all year round. The spacious living room features large windows overlooking the front yard and a second gas fireplace, creating a warm, welcoming atmosphere in every season. Retreat to the primary bedroom offering a peaceful view of the front yard, a private 3-piece ensuite, and tons of natural light. Two additional bedrooms and multiple bathrooms make this a fantastic setup for families or guests. Downstairs, the partly finished basement gives you room to expand perfect for a rec room, home office, gym, or future in-law suite. Enjoy the convenience of an attached 1.5-car garage, and take in the peace and privacy of your own half-acre lot, ideal for kids, pets, or simply enjoying nature in your own backyard. Location is key and this home is only driving minutes to everything this beautiful town has to offer; shopping, grocery, healthcare, parks, lakes, schools & HWYs. (id:59911)
Tfg Realty Ltd.
706 Monaghan Road
Peterborough South, Ontario
Welcome to this well-maintained 2+1 bedroom bungalow located in a convenient south-end neighborhood, just minutes from Highway 115 and within walking distance to local schools. Inside, you'll find a functional and inviting layout featuring an open-concept living room and eat-in kitchen, perfect for everyday living and entertaining. The living room and two main-floor bedrooms showcase beautiful hardwood floors, adding warmth and character throughout. The updated four-piece bathroom offers a modern touch, and the partially finished basement includes a third bedroom and rec room, providing extra space for a family room, home office, or play area. Outside, enjoy a fully fenced backyard, a detached single garage, and a double-wide concrete driveway offering ample parking. Relax on the back porch and take comfort in the recently replaced roof (2024). This move-in-ready home offers excellent value in a family-friendly location. Book your showing today! (id:59911)
RE/MAX Hallmark Eastern Realty
161 Shuter Street
Quinte West, Ontario
Welcome to 161 Shuter Street, where charm meets practicality and your Pinterest boards start trembling with excitement. This 3-bedroom brick bungalow sits proudly on a sunny corner lot like it's got nothing to prove - but trust us, it does. Inside, you'll find a bright and cheerful main floor, complete with two bedrooms boasting cedar-lined closets (because your clothes deserve luxury too), a stylishly updated bathroom, and a living room with a gas fireplace that whispers, "I'm cozy but make it classy." The kitchen? Oh, it's got mid-century vibes and a built-in buffet that says, "I store things AND I'm cute." There's room to renovate someday, but honestly - it's already giving personality. Downstairs, there's a spacious third bedroom, workshop for your DIY dreams (or Pinterest fails), cold storage for your Costco runs, and a separate entrance in case you want to host guests, in-laws, or your teenager who "needs space". Outside is where this home really drops the mic: Fully fenced yard? Check. Fire Pit? S'mores ready. Side Patio with awning? Shade, baby. Perennials? Tulips, lilacs, hydrangeas - it's a whole vibe. Top it all off with a detached garage, new double-wide driveway, newer furnace, central air, and a location close to schools, parks, and CFB Trenton. Basically, it's got everything but you. Come see it before someone else's dreams come true. This one's not sticking around. (id:59911)
Royal LePage Proalliance Realty
Lot 32 - 7 Parkland Circle
Quinte West, Ontario
NEW HOME UNDER CONSTRUCTION - Whether you are a first time home Buyer or looking at downsizing, this beautiful townhome is the perfect place for you to call home! The stylish brick and stone exterior adds to the charm and durability of this home and offers 935 sq ft of main floor living. As you enter the home, you are welcomed by a spacious foyer leading into the kitchen with ample cabinet space and pot drawers, and a dining area - perfect for casual meals or entertaining. Feel the warmth of the natural light as it flows through the patio doors while you relax in the living room. The primary bedroom offers a large window providing a bright and welcoming environment with a 4 pc ensuite bath. The main floor includes a laundry area and a convenient 2 pc bath for guests. Need additional space for family and friends? Located in a prime area, this home is close to all local amenities and offers easy access to HWY 401. Don't miss out on this opportunity to make this house your home! (id:59911)
RE/MAX Quinte John Barry Realty Ltd.
79 Cortland Crescent
Quinte West, Ontario
Welcome to this charming semi-detached bungalow in the desirable AppleGroves Acres community! Ideally located close to all amenities, CFB Trenton, and Hwy 401, this home offers convenience and comfort in a quiet, family-friendly neighborhood. Built in 2015 with a stylish brick and stone exterior, this well-maintained bungalow features an inviting open-concept layout on the main floor. Enjoy a spacious kitchen with ample cabinetry, note the sun tunnel and a bright dining area, and a cozy living room that has door (as-is) to a private deck - perfect for entertaining or relaxing. The main level includes two generous bedrooms, including a primary suite with a 3 pc ensuite and double closet. A second 4 pc bathroom and option of main-floor laundry add to the functionality of the space. The fully finished lower level extends your living space with a large rec room, a third bedroom, 4 pc bath, and a utility/storage room. This move-in ready home combines modern comfort with practical design and a short walk to the Park. (id:59911)
RE/MAX Quinte John Barry Realty Ltd.
243 Brant Avenue
Brantford, Ontario
Own a Piece of Brantford's History! Step into timeless charm with this stunning 3-bedroom Heritage Home, ideally located in one of Brantford's most sought-after neighbourhoods. Whether searching for a character-filled residence or a unique live/work space, this property is full of potential and waiting for your vision. From the moment you enter, you'll be captivated by the soaring 11-foot ceilings and the warmth of original hardwood floors flowing through the elegant living and dining rooms. Imagine entertaining here, surrounded by history and style. Upstairs, discover three generously sized bedrooms, including a bright and spacious primary suite with an attached bonus room ideal for a home office, nursery, or your dream walk-in dressing area. Let your lifestyle guide the layout; the options are truly endless. Perfectly suited for families, entrepreneurs, or creatives, this home offers the flexibility to make it your own. With a charming exterior and versatile interior, it's the kind of space that invites imagination and inspiration. Live steps away from prestigious schools, universities, the Grand River, local parks, and Brantford General Hospital. Looking to shop or explore? A new Costco is opening later this year, and you're just minutes from the 403, placing Hamilton and Cambridge within 30 minutes, and Toronto or Niagara Falls just an hour away. Come experience all that this vibrant community has to offer, from its deep roots as the home of Wayne Gretzky and Alexander Graham Bell to its thriving local amenities. Don't miss this rare opportunity to own a truly special home. Book your private tour today and imagine the possibilities. EXTRAS: Select furnishings and dcor pieces are available for purchase. Please inquire through the listing agent for details (id:59911)
RE/MAX Jazz Inc.
57 King Street E
Kawartha Lakes, Ontario
Welcome to your riverside retreat in the heart of Omemee! Nestled along the serene Pigeon River, this beautifully crafted custom bungalow offers the perfect blend of peaceful waterfront living and small town charm, all within easy commuting distance to the GTA, Lindsay, and Peterborough. Boasting over 1800 sq.ft. on the main level, this spacious 2+1 bedroom home features an inviting open concept layout that seamlessly connects the kitchen, dining area, and living room - ideal for entertaining or relaxing with family. Step out from the kitchen to a covered deck, perfect for BBQing or enjoying your morning coffee while overlooking the private, terraced backyard with mature trees and direct river access. Fish, canoe, or kayak right from your own dock! The main floor also offers a convenient laundry room and a 3 piece bathroom. Downstairs, the bright walkout basement expands your living space with a large recreation room warmed by a cozy gas fireplace, a full bathroom, a third bedroom with an adjoining dressing room/walk-in closet, and ample storage. Designed with efficiency in mind, the home features an Insulated Concrete Form (ICF) foundation, offering excellent energy efficiency and lower heating costs - an ideal choice for comfort year-round. Additional features include an attached two-car garage and a double paved driveway, offering plenty of parking. This rare and unique property is your chance to own a slice of waterfront paradise with the conveniences of village living. (id:59911)
Exit Realty Liftlock
1175 Highway 7
Kawartha Lakes, Ontario
This commercially zoned property is brimming with potential. Previously operating as a restaurant and family home, this unique property offers a rare chance to live and work in one versatile space. With its prime location on a well-traveled highway, its ideally situated for a variety of business venturesfrom a caf or retail shop to a bed and breakfast or even a recreational establishment. The zoning opens the door to countless possibilities for entrepreneurs, investors, or creative renovators ready to bring their vision to life.While the property does require some TLC, this presents the perfect opportunity to customize it exactly to your needs. Whether you're dreaming of restoring its former charm or creating something entirely new, the potential is undeniable. With a little imagination, this could be transformed into a thriving business hub or a cozy home-based operation. Don't miss your chance to invest in a location that offers both visibility and versatility in a growing community. (id:59911)
Royale Town And Country Realty Inc.
1 - 945 3rd Avenue E
Owen Sound, Ontario
Currently Features reception and 2 large offices.Fibre optics, 24/7 Access, Keyed Access only after hours- before 0730 and after 1700, includes all utilities, property taxes, HVAC and common area expenses. Lots of parking, 24/7 surveillance cameras, Walking distance to banks, post office, restaurants, city hall, Mail delivery to your office door, Onsite Manager, Onsite maintenance, Doctors - (Ear, Nose and throat, Optometrist, Chiropodist), Hearing Tests, Dentist, Engineering Consultants, Grey Bruce Legal Clinic, Paralegal, Lawyer, Mortgage Brokers, Accountant-Independent, Accounting Firm - Baker Tilly, Community Service Network, M.P.A.C., Sleep Lab, Sleep Apnea equipment sales & service, Life Labs, Hospital side of the river. (id:59911)
Sutton-Sound Realty
7 - 945 3rd Avenue E
Owen Sound, Ontario
Currently reception area and 9 offices has exterior access. Fibre optics, 24/7 Access, Keyed Access only after hours- before 0730 and after 1700, includes all utilities, property taxes, HVAC and common area expenses. Lots of parking, 24/7 surveillance cameras, Walking distance to banks, post office, restaurants, city hall, Mail delivery to your office door, Onsite Manager, Onsite maintenance, Doctors - (Ear, Nose and throat, Optometrist, Chiropodist), Hearing Tests, Dentist, Engineering Consultants, Grey Bruce Legal Clinic, Paralegal, Lawyer, Mortgage Brokers, Accountant-Independent, Accounting Firm - Baker Tilly, Community Service Network, M.P.A.C., Sleep Lab, Sleep Apnea equipment sales & service, Life Labs, Hospital side of the river. (id:59911)
Sutton-Sound Realty
18 - 945 3rd Avenue E
Owen Sound, Ontario
Currently reception area and 3 offices. Fibre optics, 24/7 Access, Keyed Access only after hours- before 0730 and after 1700, includes all utilities, property taxes, HVAC and common area expenses. Lots of parking, 24/7 surveillance cameras, Walking distance to banks, post office, restaurants, city hall, Mail delivery to your office door, Onsite Manager, Onsite maintenance, Doctors - (Ear, Nose and throat, Optometrist, Chiropodist), Hearing Tests, Dentist, Engineering Consultants, Grey Bruce Legal Clinic, Paralegal, Lawyer, Mortgage Brokers, Accountant-Independent, Accounting Firm - Baker Tilly, Community Service Network, M.P.A.C., Sleep Lab, Sleep Apnea equipment sales & service, Life Labs, Hospital side of the river. (id:59911)
Sutton-Sound Realty
25 Emily Street
Belleville, Ontario
Discover the perfect blend of comfort and functionality in this charming 5-bedroom, 2-bathroomhome. The fully finished basement adds a whole new level of space, perfect for a playroom,home office, or guest suite. The inviting living room flows seamlessly into the dining area and gourmet kitchen, creating the perfect space for family gatherings and entertaining guests.Natural light pours in through large windows. Offering 3 bedrooms and 1 full bathroom, this main floor layout provides both privacy and functionality. Step down into the spacious, fully finished basement of this home, which features a large rec room, perfect for entertainment or relaxation. The wet bar adds a touch of luxury for hosting guests, while the two additional bedrooms offer plenty of space for family, guests, or even a home office. A stunning 5-piecewashroom completes the basement, offering both style and convenience. The fully finished basement is ready to be transformed into the ultimate in-law suite. Separate entrance possibilities add to the appeal. This charming home is perfectly situated in a sought-after neighborhood, offering easy access to shopping, restaurants, schools, and parks. Everything you need is just a short walk or drive away, making it the ideal place to live for those who value convenience and community. (id:59911)
Royal LePage Proalliance Realty
51 Natures Trail
Wasaga Beach, Ontario
Introducing a stunning new all-brick raised bungalow on a premium corner lot, measuring 61.29 x 143.57ft. This home boasts 3 bedrooms and 2 bathrooms, with a spacious main floor spanning 1600 sq ft and a 1543 sq ft unfinished lower level. Enjoy the convenience of accessing the basement from the interior garage steps, along with the luxury of main floor laundry. The 9 ft ceilings add an airy ambiance throughout. Step outside to the covered rear deck and fully sodded yard, complete with a paved driveway and a 2-car garage. This home is equipped with HW on demand, rough-in central vacuum, AC, and HRV for optimal comfort. The kitchen is a chef's dream, featuring brand new stainless steel appliances, upgraded shaker style cabinets, double stacked upper cabinets with crown molding to the ceiling, deep fridge uppers, a large pantry, and convenient pot/pan drawers. The upgraded shaker style bathroom vanities and quartz countertops in the kitchen and bathrooms, accompanied by undermount sinks, add a touch of elegance. The ensuite boasts a double sink and a glass shower door. Don't miss the opportunity to make this exceptional property your own. Located at the East end of Wasaga near Marlwood golf course, close drive to beach 1 and shopping. (id:59911)
Royal LePage Locations North
12 Natures Trail
Wasaga Beach, Ontario
This spacious home offers a total area of 3,210 square feet, with 1,645 square feet on the main floor and an additional 1,565 square feet in the lower level. Situated on a generous lot measuring 57.45 feet by 133.13 feet, this brand new all-brick raised bungalow boasts a fully finished basement. Inside, you'll find a well-designed layout featuring 3 bedrooms on the main floor and 2 additional bedrooms in the lower level. There are 2 full bathrooms on the main floor, along with an additional half bathroom. Convenience is at your fingertips with a main floor laundry room. The main floor showcases 9-foot ceilings, adding to the open and airy feel of the home. Step outside to the covered rear deck, perfect for enjoying outdoor activities rain or shine. Your vehicles will be well accommodated in the 2-car garage. This home is equipped with modern amenities such as hot water on demand, rough-in central vacuum, air conditioning, and a heat recovery ventilator (HRV). The covered concrete front porch adds curb appeal, while the fully sodded yard and paved driveway complete the exterior package. Inside, the kitchen is a highlight, featuring brand new stainless steel appliances, upgraded shaker-style cabinets, double stacked upper cabinets with crown moulding that reach the ceiling, deep fridge uppers, and a large pantry. The kitchen also offers convenient pot and pan drawers. The bathroom vanities have also been upgraded to match the shaker style, and both the kitchen and bathrooms feature quartz countertops with undermount sinks. The ensuite bathroom includes a double sink and a glass shower door. Additional features of this home include a cellar for extra storage space. This home is ready for you to move in and enjoy all its modern comforts and stylish finishes. Located at the East end of Wasaga near Marlwood golf course, close drive to beach 1 and shopping. (id:59911)
Royal LePage Locations North
38 Lighthouse Lane E
Collingwood, Ontario
This is a RARE + EXCEPTIONAL property-an absolute gem w/ nothing comparable in all of Collingwood. Experience waterfront living at its finest in this stunning waterfront condo. Recharge on the brand new covered deck, measuring 25'9" x 11'1", your personal oasis for entertaining guests, admiring breathtaking sunsets, or simply unwinding w/ a good book. With maintenance-free living inside & out, you'll have more time to soak in the beauty of the Georgian Bay. This home has undergone a complete interior/exterior renovation, w/stunning rustic wide plank flooring, new stairs w/glass railings to brighten up the space + upgraded baseboard/trim to add a touch of elegance while keeping that upscale vibe. The custom kitchen was designed to be open-concept to the dining area w/ large island perfect for entertaining + quartz countertops. The dining overlooks the cozy living room w/stone fireplace, tall ceilings + walkout to another fabulous deck. An additional main floor family room is a favorite, surrounded by windows offering panoramic views of the bay. Perfect room to double as an art studio, office or gym w/measurements of 25.9x11.3ft. Waking up in the main floor primary bedroom is like a dream w/views for miles, while enjoying the luxury of heated floors every morning in the newly renovated ensuite. The 3rd level features 3 additional bedrooms + fully renovated bathroom. Indulge yourself after a day on the ski hills in the "spa" like room with a jacuzzi tub + sauna, adding a touch of relaxation to your lakeside retreat. Outside, the community amenities are equally impressive,w/outdoor saltwater pool, PICKLEBALL/tennis courts, a private sand beach area, + watercraft launch ramp. Downtown Collingwood is a short drive away with great dining + activities. Whether you're seeking a full-time residence/a weekend getaway, this waterfront haven has it all. Add incl- California shutters, gas hook up for BBQ, all newer appliances, upgraded lighting, New AC (1yr), new exterior. (id:59911)
Royal LePage Locations North
36 - 525 Midland Point Road
Midland, Ontario
Easy living at its best in popular Leeshore Estates, Midland. This unit is located in Midland's prime waterfront community on Georgian Bay. Two bedrooms with open concept layout featuring living room, dining room, kitchen & an office nook. Everything on one level. Heat pump w/ AC featuring a split located in the main living area plus the primary bedroom. (id:59911)
Team Hawke Realty
14 56th Street S
Wasaga Beach, Ontario
This newly constructed home is nestled on a quiet dead end street, with minimal traffic and is just a short stroll from Beach 6, where you can easily walk to stunning Georgian Bay. This home features bright windows that flood the interior with natural light. The kitchen offers quartz countertops, stainless steel appliances, white cabinetry, a convenient pantry and opens to a spacious living and dining area perfect for entertaining. Step out onto the covered back deck, which is easily accessible from the kitchen. The main floor also includes a laundry room for added convenience. With three bedrooms on the main floor, the primary bedroom stands out with its walk-in closet and private ensuite. The full basement provides great potential for additional development and includes inside access to the garage, offering the option for in-law accommodations if desired. Surrounded by newer homes, this property is ideally located just minutes from shopping and amenities. (id:59911)
Royal LePage Locations North
64 Ranney Street N
Trent Hills, Ontario
Welcome to 64 Ranney St! Enter this charming home through the covered front porch, perfect for morning coffee! The bright main level, with hardwood floors throughout, includes a living room, eat-in kitchen, and a versatile family room with a 2pc bathroom and walk-out, currently used as a primary bedroom. Upstairs, you'll find two bedrooms and a 4pc bathroom with claw-foot tub. Enjoy the large, private, fully fenced yard with mature trees, including Magnolia, Mulberry, and Chestnut. As a bonus the poured patio and electrical hookup awaits your hot tub! Conveniently located within walking distance of schools, restaurants, library, groceries, and more! Furnace (2025), Newer water heater (id:59911)
Our Neighbourhood Realty Inc.
5246 Highway 7
Havelock-Belmont-Methuen, Ontario
Enjoy your 56.77 acre oasis with extended family, and ease, under the new CMHC regulations. Solar income of approx $10,000 annually for another 6 years, as well as a NET metering system that helps reduce your ongoing hydro bills every month, PLUS a fully rented Airbnb ($25,800/year), make for a lucrative investment. Ideal for multigenerational living, with Special zoning to allow for some business uses. The main building boasts just over 3100sq ft of main floor living space, with forest and stream views from the easily accessible, massive, back deck. This spectacular residential/investment property must be seen to be truly appreciated. Easy access to a main road and a quick commute to Peterborough makes this property as convenient as it is peaceful. Nature lovers will enjoy the back acreage, where you will find a small cabin, and trails weaving throughout the property. Book your showing today to experience the best blend of rural and convenient living! **EXTRAS** See floorpans for detailed rooms and measurements. Unit 1 has forced air propane, Unit 2 has Forced air wood/electric combo furnace, Unit 3 has baseboard heaters. (id:59911)
Ball Real Estate Inc.
6 Mill Street W
Springwater, Ontario
This gorgeous property was home of the former Presbyterian Church in Hillsdale and is centrally located to Barrie, Orillia, Midland. With easy access to the 400 HWY, it provides many opportunities. The building includes the main sanctuary which boasts beautiful arches, unique architectural features with beautiful hanging pendant lights, & solid wood detail. The lower section features a 2 pc washroom, kitchen area, storage areas & a large open space. The property currently zoned institutional in Springwater, please reach out to your REALTOR for a list of permitted uses (id:59911)
Team Hawke Realty
5012 Serena Drive Unit# 15
Beamsville, Ontario
Home ownership is within reach... with this perfectly priced townhouse/condo. Experience modern comfort in this sleek 770sqft main floor end unit condo nestled in the heart of Beamsville. Boasting contemporary & convenience, this 1 bed, 1 bath residence offers a prime location close to downtown amenities. Built 5 years ago, its immaculate interiors showcase a spacious layout with additional windows, one designated parking spot and two covered entrances with accompanying porches. Whether you're seeking a cozy retreat or an investment opportunity, this condo presents an ideal blend of style, functionality, and proximity to urban convenience. Immediate possession available... call today to book your showing appointment! (id:59911)
Royal LePage NRC Realty
8 Woodman Drive S Unit# 504
Hamilton, Ontario
Welcome to 8 Woodman, a well-maintained and conveniently located condo in East Hamilton. This 1 bedroom, 1 bath unit has a sunny east exposure and is within walking distance to shopping, restaurants, public transportation and all other amenities. Located just off the Red Hill, this building boasts exclusive and visitor parking, private storage lockers as well as large storage room for patio furniture and such, card operated laundry on each floor and rare mail delivery to your own door. This unit itself is bright, spacious, clean and has a large balcony off the living room. Don't miss out on this rare opportunity. (id:59911)
Royal LePage State Realty
2375 Dobbinton Street
Oshawa, Ontario
Mere Posting. For more info on this property please click the More Information Link Below. Welcome to this stunning two-storey detached home with separate side entrance to finished basement nestled in the highly desirable windfields community. Recently renovated, the functional open-concept main floor layout features pot lights and an abundance of windows, creating a bright and welcoming atmosphere. The cozy living room is highlighted by a distinctive stone accent wall, perfect for mounting a TV above the charming fireplace.The spacious kitchen is outfitted with stainless steel appliances, quartz countertops, and a stylish backsplash, offering clear views into the living room and breakfast area, which leads out to a backyard deck. Upstairs, you'll find four generously sized bedrooms with plush broadloom carpeting. The primary suite includes a walk-in closet and a four-piece ensuite. A convenient second-floor laundry room with its own closet makes laundry days a breeze.The finished basement, accessible via a separate side entrance, opens up many possibilities ideal for extended family, an in-law suite. Large windows flood the space with natural light, making it feel open and inviting rather than like a typical basement. The lower level includes a recreation area, two additional rooms, a full bathroom, a second kitchen, and an extra laundry area.Conveniently located near Highways 407 and 412, this home is just minutes from Ontario Tech University and Durham College, as well as popular amenities like Costco, The Canadian Brewhouse, restaurants, shopping, and more. Its also close to St. Anne Catholic School and Northern Dancer Public School. Don't miss the chance to make this beautiful property your next home! Extras- sprinkler system in the front and backyard, interior and exterior pot lights, garage shelving (id:59911)
Enas Awad
6 Community Avenue
Hamilton, Ontario
6 Community Ave is a high quality facility, positioned within close proximity of the QEW with tremendous exposure and signage on the corner of Grays Rd and Community Ave. The building is +\-7500 sqft with a fully fenced in yard and ample parking. Ideal for owner occupiers looking for a showroom and warehousing.Has clean phase II enviromental within past 12months. M3 zoning permits a wide variety of uses including manufacturing, fabrication, warehousing. Potential to divide into two units (2000 and 5500 sqft) & to add further drive in doors. (id:59911)
Real Broker Ontario Ltd.
185 Dunlop Street E Unit# 822
Barrie, Ontario
Welcome to upscale living at Lakhouse, Barrie's premier waterfront condo. This stunning 2-bedroom, 2-bathroom suite offers a sophisticated lifestyle with all-inclusive rent (utilities included) and a host of luxury amenities. Situated on the 8th floor with northern exposure, enjoy beautiful city views from your Juliette balcony overlooking Dunlop Street East. The open-concept layout features floor-to-ceiling windows, a modern kitchen with a centre island, and a spacious primary suite with a walk-in closet and an ensuite bath with a glass shower. Enjoy convenient extras, including same-floor storage and one underground parking space with an EV charger (usage is at the tenant's cost). Lakhouse residents have access to world-class amenities: rooftop patio with BBQ and fireplace, waterfront access with private docks, a full gym, steam room, sauna, whirlpool, guest suites, party rooms, 24/7 concierge, and security. No smoking building. One-year lease only. The application process includes a credit check, references, an employment letter, and first and last months' rent. Key and fob deposit required. Internet and cable are the tenant's responsibility. One of the owners is a licensed Realtor. Don't miss the chance to experience luxury lakeside living in the heart of downtown Barrie. Available immediately. (id:59911)
Century 21 B.j. Roth Realty Ltd. Brokerage
5 Juneberry Road
Thorold, Ontario
With over 3,000 sq ft of finished living space, this 5-bed 4-bath home offers exceptional flexibility for families of all sizes. Perfect for a large family or those needing in-law accommodations, this home provides the space and functionality to suit a variety of lifestyles. Ideally located with quick HWY access and just steps from public transit, it’s a great fit for commuters and students alike. The current owners have completed numerous updates between 2024–2025, including fully renovated washrooms, an upgraded kitchen with quartz countertops, fresh paint throughout, modern 6 pot lights in every room, new sod, landscaping, deck, 32-amp EV outlet, A/C, and many more. Filled with natural light and designed for comfort, this well-maintained, move-in ready home is located in a desirable neighbourhood with room to live, work, and entertain. Don't miss this rare opportunity! (id:59911)
Realty Network
752 Beach Boulevard Unit# Lower Level
Hamilton, Ontario
This beautifully renovated walk-out basement is a must-see! Featuring its own private entrance. Recent upgrades include new ductwork, leveled flooring, a new electrical panel, and waterproofed concrete walls for long-term durability and peace of mind. The open-concept layout provides flexibility to suit your needs. Located in a sought-after beachside community, you'll enjoy both privacy and proximity to the lake. (id:59911)
Keller Williams Edge Realty
Main - 32 Edmund Avenue
Toronto, Ontario
2,739 Square Feet Of Spacious Bright Living On Main Floor, No Stairs. Ideal For Executive Relocations or Downsizes Looking For Space and Worry Free Living. Completely Renovated 2017Luxury Features Include Large Principal Rooms, Custom Kitchen, Primary Bedroom With Built In His and Hers Closets, Large 4 Piece Ensuite Washroom With Heated Floors, 2nd Large 3 Piece Washroom With Heated Floors, Powder Room, Quality Craftsmanship And Finishes. Tucked Away In Beautiful Casa Loma/South Hill, Minutes To Yonge And St. Clair, Yorkville And Downtown, Allen Expressway and 401. Short and Long Term Lease Available. (id:59911)
Bosley Real Estate Ltd.
0 Keewatin Drive
Alnwick/haldimand, Ontario
Extraordinary Vacant Building lot. Superior Location for your Dream Estate. Build your home steps to lakefront in a location surrounding a Natural Preserve park. This lot is ready to build on, carved out of the Old Growth Forest & provides 159.87 feet of expansive frontage on a 1.55 acre lot cleared & ready to go. Build a stunning estate on an exemplary site with tall old-growth trees, a nature sanctuary, pond, walking trails and the sparkling lakefront steps from your door. All on a Maintained Road, with well on property & Gas & Hydro at the lot! Enjoy walking trails, hiking, biking, swimming, kayak or paddle boarding at the lakefront just outside your door. A surreal opportunity for your future design & build. Builder plans are available if you wish to use. What a special opportunity to create your vision here. A nature park steps to the Lake Ontario Shoreline & Beach in the tranquil Nawautin Sanctuary. An exclusive enclave with just a handful of custom built homes enjoying this beautiful natural land surrounding. Estimates for build, septic install available. Suitable for those seeking an executive style retreat home building lot. Suits many family sizes & lifestyles.The Wicklow Beach Boat Launch is 10 minutes away. Close to the quaint Grafton Village & all amenities with Farmland surrounding & 401 just 5 mins away. Cobourg beach, Marina, and all town amenities just a 15 min drive. This is a Staycation Paradise for Large or Smaller builds. Perhaps a pool, tennis court, or hobby workshop? Multigenerational or Executive Estate or private retreat. Just 5mins to 401 and 110km to Toronto. VIA Station in Cobourg for commuters just a 20 mins drive. **EXTRAS** Gas on street. Well on Property. Building plans available. Build to suit option may be available. (id:59911)
Century 21 All-Pro Realty (1993) Ltd.
500 Green Road Unit# 605
Stoney Creek, Ontario
For more information, please click Brochure button. Prime Location! A luxurious resort-style living experience awaits just a stone's throw away from Toronto, Niagara, and the US border. An unparalleled opportunity presents itself with breathtaking panoramic view of the Toronto skyline, complemented by stunning sunrises mere steps away from the shores of Lake Ontario. Revel in the breathtaking beauty of this 3-bedroom condo, where every room offers sweeping vistas of the serene lake. Step onto the expansive balcony, adding an extra 200 square feet to your living space, perfect for relaxation or entertaining guests. This condo boasts a plethora of amenities, including outdoor BBQs, an inviting in-ground pool, a soothing sauna, a well-equipped gym, a rejuvenating whirlpool, a convenient car wash, a complete workshop, a spacious party room, an engaging games room, and outdoor seating areas. Inside, discover a thoughtfully designed open floor plan featuring an ensuite bathroom, a walk-in closet, a cozy eat-in kitchen, a spacious great room with ample dining space, and a stunning custom electric fireplace. Condo fees cover everything except taxes and phone services, ensuring a stress-free and secure living experience within this meticulously maintained building. Embrace the tranquility and convenience of this magnificent location, and make every day a retreat at this exceptional residence. (id:59911)
Easy List Realty Ltd.
5206 County Rd 9 Road
Clearview, Ontario
Prime Commercial Opportunity in the Heart of New Lowell! Discover the perfect location for your business with this exceptional commercial property in the bustling heart of New Lowell. Boasting Commercial (C1) Zoning, this versatile space offers endless possibilities for a variety of businesses.Recently renovated, the property features a modern showroom, three private offices, two washrooms, and a garage with ample storage, ideal for retail, professional services, or trade businesses. Currently tenanted by a contractor on a month to month basis, this space is ready to accommodate your vision. With highway access, ample parking, and prime exposure, this is a tremendous opportunity to establish or expand your business in a high-demand location. Don't miss out! Schedule a viewing today! (id:59911)
Royal LePage Locations North
3 Trillium Court
Pelham, Ontario
Step into modern comfort at 3 Trillium Court, Fonthill - a stunning 3+1 bedroom, 2.5 bath home that has been fully renovated from top to bottom. Featuring a beautifully updated kitchen with sleek cabinetry and contemporary finishes, new flooring throughout, and a fully finished basement, this home is truly move-in ready. Set on a large premium lot in a quiet, family-friendly court, it offers both space and privacy. Enjoy the convenience of an attached garage and the peace of mind that comes with living just minutes from excellent local schools, shopping, dining, and all major amenities. This is a rare opportunity to own a turnkey home in one of Fonthill's most desirable neighborhoods! (id:59911)
RE/MAX Escarpment Realty Inc.
237 Peel Street
Chatham-Kent, Ontario
Prime building opportunity in Shrewsbury! This 105.16 ft x 105.46 ft lot at 237 Peel Street is ready for your dream home, with municipal water installed, hydro, natural gas, and fiber optic (2023) available at the Property Line. Steps from Rondeau Bays free public boat launch, enjoy kayaking, renowned bird-watching, boating, fishing, hunting, and water sports. Just 10 minutes from Blenheim and Erieau, with nearby marinas, beaches, restaurants, shopping, golf, and microbreweries. Build in a thriving community with endless recreational possibilities don't miss this premium lot in a sought-after area! (id:59911)
Real Broker Ontario Ltd.
1 Firestone Road
Strathroy-Caradoc, Ontario
Rare fully occupied investment opportunity offering approximately 7% cap rate currently with upside as high as 9% within four years due to escalations and lease renewals. High-quality roster of tenants who plan to stay long-term. Flexible zoning allows outside storage and property sits on 12.2 total acres with approximately 4 acres of unutilized excess land for future development potential to add additional units or for outside storage usage. Extensively upgraded building with new LED lighting, new exterior and interior metal cladding, new electrical wiring, and other work too extensive to list - $2.2 million spent on upgrades over last 8 years. Great building specs with 20 ft clear height in 80% of the building and 16 ft clear height in 20% of the building, and abundant dock-level and drive-in shipping doors. (id:59911)
Lennard Commercial Realty
Platinum Key Realty Inc.
8485 Primrose Lane
Niagara Falls, Ontario
Welcome to this beautifully maintained 2-storey end unit freehold townhouse, nestled in the highly desirable south end of Niagara Falls! Situated on an extra premium lot that backs onto a serene green space and park, this home offers both privacy and peaceful views perfect for relaxing or spending quality time with family. Boasting 3 spacious bedrooms and 2.5 bathrooms, this home is ideal for growing families or those needing more room. As an end unit, it features additional windows that flood the space with natural light, creating a warm and inviting atmosphere throughout. The freshly painted interior enhances the bright and modern aesthetic, giving the home a crisp, move-in-ready feel. The open-concept layout is perfect for entertaining, and the tasteful finishes and upgrades add a touch of elegance. Enjoy the convenience of rear parking and the benefit of no monthly maintenance fees this is a true freehold property with no condo fees. Ideally located just minutes from the QEW, top-rated schools, shopping centres, the YMCA, Niagara Falls attractions, and the U.S. border, this home blends comfort, style, and convenience. Whether you're a first-time buyer, a growing family, or an investor looking to own in one of Niagara's most sought-after neighbourhoods, this property checks all the boxes. Don't miss your chance to make this gem yours! (id:59911)
Cityscape Real Estate Ltd.
624 12th Concession Road
Norfolk, Ontario
Welcome to this stunning country retreat! This beautiful brick and stone home offers 6 spacious bedrooms, with 3 on the main floor and 3 in the lower level, providing ample space for family and guests. The home boasts a beautifully done open-concept design, with a chefs dream kitchen that overlooks the cozy living room. The kitchen features stylish dual-tone cabinetry with a rich wood island, along with a corner pantry and built-in wall oven. Just off the kitchen is a bright and airy dinette area with access to a lovely outdoor patio, perfect for entertaining. The main floor also includes a primary bedroom suite with its own private ensuite bathroom, along with two additional bedrooms and convenient main floor laundry. Descend into the expansive basement, where you'll find a huge recreational room, ideal for hosting gatherings or enjoying family time. The lower level also includes three additional bedrooms and another full bathroom, making it perfect for a large family or those who enjoy having extra space. This home is equipped with modern conveniences including a Generac generator and a full sprinkler system in the yard for easy maintenance. The property also features a 30x36 heated shop with its own 100-amp service, providing ample room for hobbies, storage, or work projects. Situated on a peaceful country lot, this property offers the perfect blend of luxury, comfort, and practicality. Dont miss your chance to own this exceptional country home! (id:59911)
Real Broker Ontario Ltd.
28 Meek Avenue
Mono, Ontario
Absolutely Immaculate & Executive Detached 4 Bedroom Brick Home On Premium Ravine Lot W/ 3 Garages & Walk-Out Finished Basement. Rarely Offered In Prestigious Community Of Fieldstone, Built By Award Winner Brookfield Homes. Approx 4500 Sqft Including Basement Of Luxury Finishes Incl 9' Main Floor Ceilings, Pot-Lights & Large Doors, Gourmet Upgraded Chef's Kitchen W/ S/S Appliances & A Large Island. Master Suite With Double Walk-In Closets & 5-Pc Luxury En-Suite! A Must-See! **EXTRAS** Over 150K In Upgrades Incl: Extended Drive, Pot-Lights All Of Main Flr, No Grass In Backyard, Iron Spindles, Beautiful Stained Staircase, Accent Wall In Great Rm & Primary, Large Drs, Casing & Baseboards, Water Softener & Much Much More! (id:59911)
RE/MAX Gold Realty Inc.
77 Lignite Private
Ottawa, Ontario
Welcome to this stunning 2-bedroom, 2-bathroom townhouse in the highly desirable Promenade community, located in the heart of Barrhaven just five minutes from Chapman Mills Marketplace. Brimming with natural light, this beautifully upgraded home features energy-efficient geothermal heating and cooling for year-round comfort. Step inside to a charming front porch and a functional foyer with a tucked-away laundry area. The open-concept layout includes a spacious L-shaped kitchen with pantry and breakfast bar, seamlessly connecting to the dining and great room, perfect for both everyday living and entertaining. Enjoy your morning coffee or unwind on the private balcony with views of the surrounding community. Ideal for first-time buyers, small families, or retirees. Don't miss your chance to own this exceptional property, book your showing today! (id:59911)
Realty One Group Flagship
1936 Rymal Road E Unit# 512
Hamilton, Ontario
Welcome to Peak Condos! Completed in 2025, basically New Condo Building! Located in Upper Stoney Creek, excellent access to the LINC and Red Hill Creek Expressway. The Suite is nicely appointed with Luxury Vinyl Plank floors, Quartz counter tops, Stainless Steel Appliances and so much more! Close to schools, shopping and restaurants. (id:59911)
One Percent Realty Ltd.
4233 May Avenue
Niagara Falls, Ontario
Great opportunity. Fantastic 2-storey Duplex Close to future Go station.Convenient to bus terminal,restaurants, shopping, whirlpool bridge and more. Main floor unit features 2-bedroom, 2- bath. Upper second floor unit features 1-bedroom with balcony full bath and kitch. Gas fireplace in family room.Basement with bath kitch and bedroom. All units have in-suit laundry.Detached double car garage. Also two driveways for ample parking. 3-hydro meters. Come and enjoy all the amenities that Niagara Falls has to provide. (id:59911)
Royal LePage State Realty
1151 Lancaster Street
London East, Ontario
MOVE IN READY 3+2 BEDROOMS PLUS 2 BATHS, LOCATED IN THIS PRIME LOCATION OF EAST LONDON, THIS HOME OFFERS 3 LEVEL SIDE SPLIT, SPACIOUS BRIGHT LIVING ROOM, KITCHEN, FLOORING, ROOF AND MOST WINDOWS ARE 5 YEARS OLD. OWNED FURNACE AND AIRCON (2023). LOWER LEVEL HAS 2ND KITCHEN, BIG WINDOWS, AND THIS IS A GREAT INVESTMENT PROPPERTY AS IT HAS SIDE ENTRANCE FOR A POTENTIAL RENTAL INCOME. FIRE INSPECTION PASSED LAST JANUARY 2025. 7 CARS CAN PARK IN THE DRIVEWAY, MINUTE DRIVE TO FANSHAWE COLLEGE, PUBLIC TRANSIT, SHOPPING AND ACCESS TO HIGHWAY. (id:59911)
Century 21 Miller Real Estate Ltd.
161 Coulthard Boulevard
Cambridge, Ontario
Detached House - 3 Bedrooms, 3 Bathrooms with Finished Basement in a Mattamy's Master Planned Community.This Open Concept Upgraded Home Offers Laminate Throughout the House (Including Stairs), Formal Dining, Great Room with Fireplace, Kitchen with Quartz Countertop with St Steel Appliances (Gas Stove), Bfast Bar on the Main Level, 2nd Floor Offers the Large Master with 4 pc Ensuite with Quartz C/top and Walk-in Closet, 2 Additional Good Size Bedrooms with Jack-n-Jill Bathroom, 2nd Flr Laundry Room with Quartz Counter, Fenced Yard with Stone Patio, New Roof 2021, Basement is Finished.Access to 401. Minutes to All Amenities. (id:59911)
Homelife/future Realty Inc.
