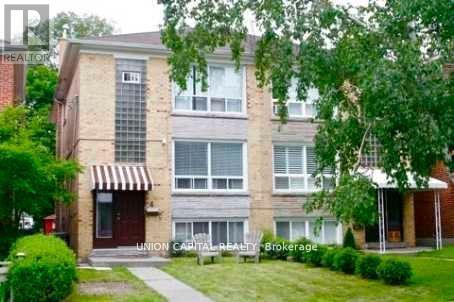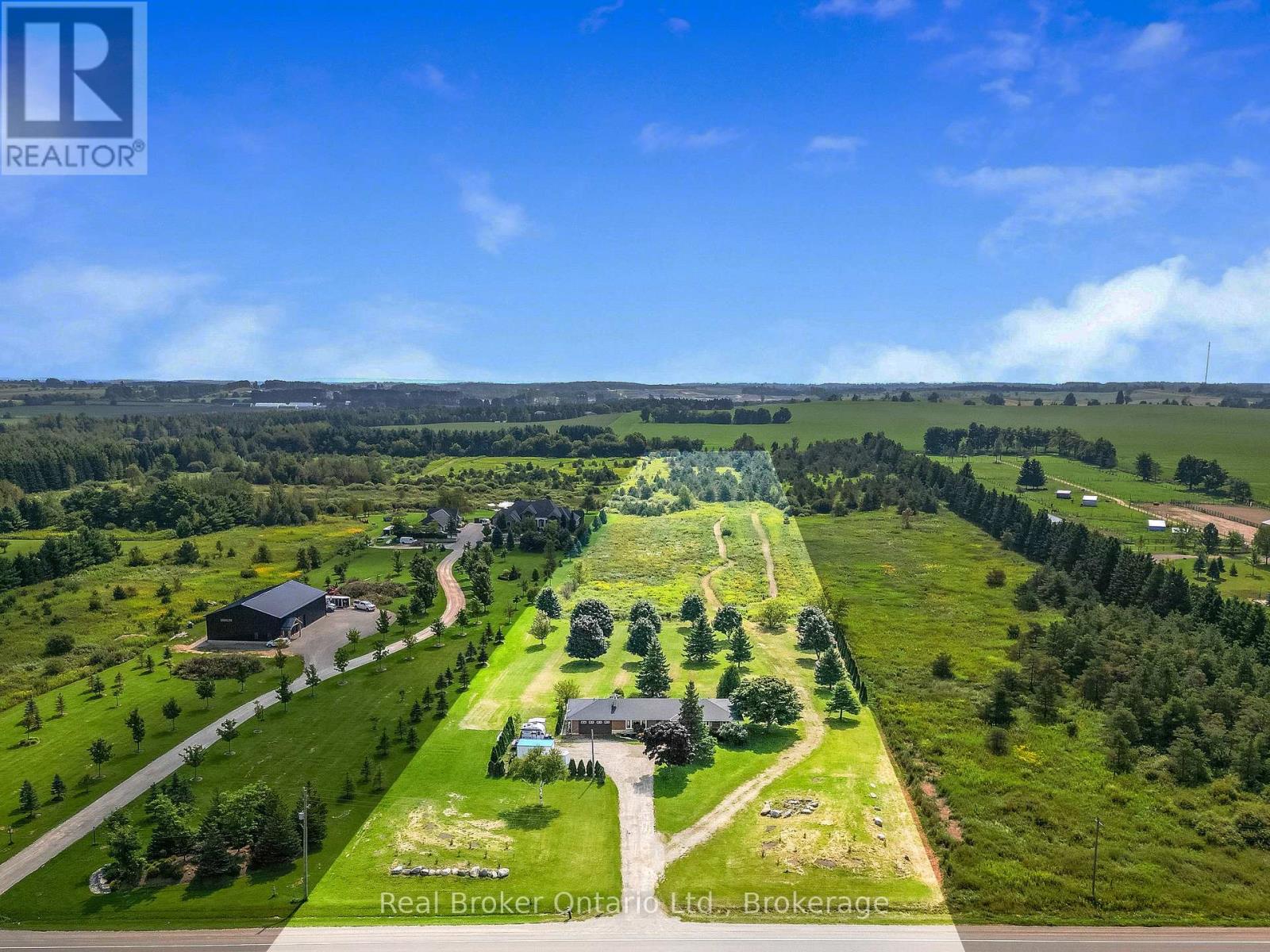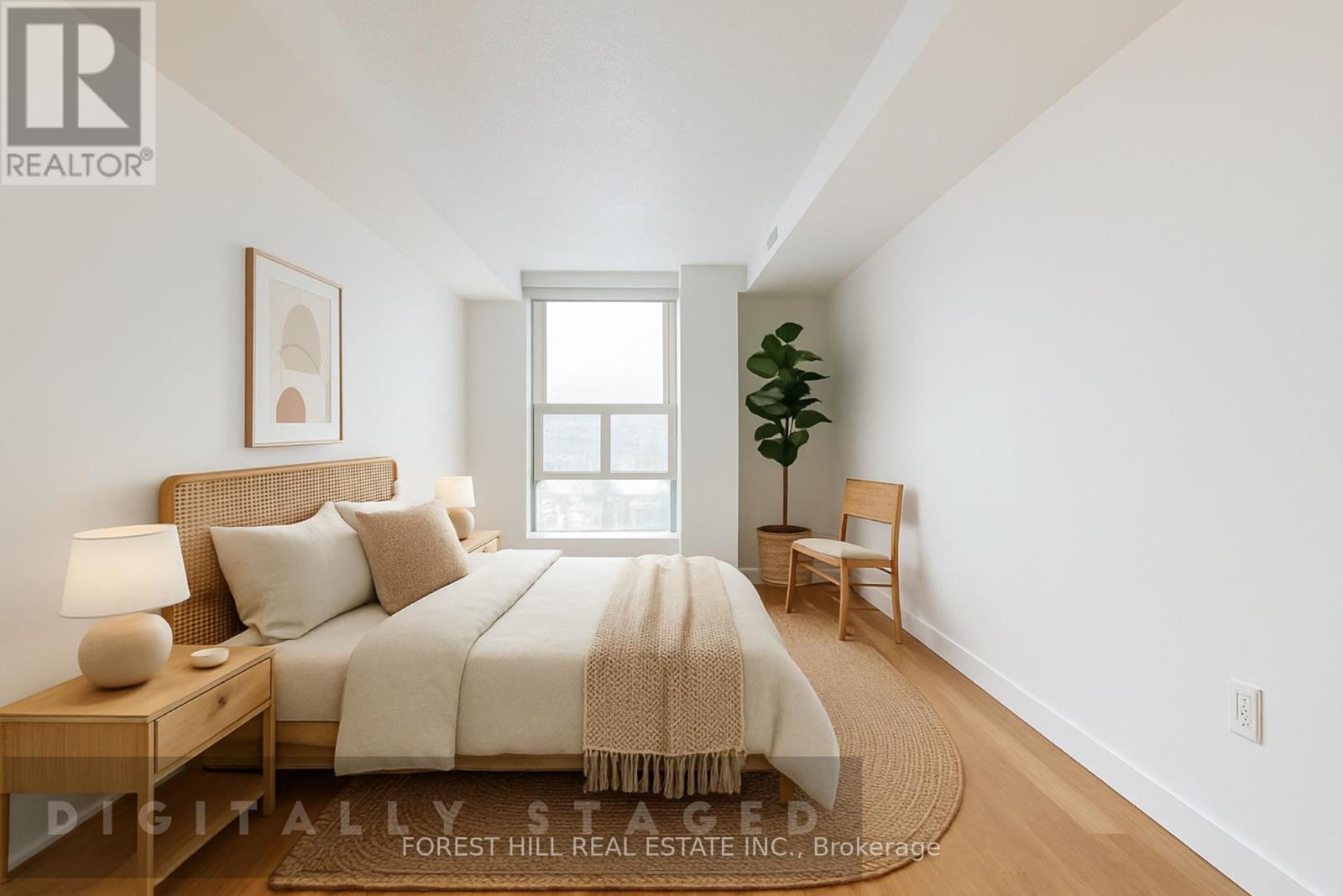102 - 19 Lake Avenue S
Hamilton, Ontario
Original owner 1139 square foot two bedroom, two-bathroom spacious suite in the Sara Calder Suites, a 55+ Life Lease Community in the heart of Stoney Creek close to many amenities. Features north-west sun exposure and patio. The large primary bedroom includes a 4 pc ensuite bathroom and a large closet. The main bathroom is a 3 pc with walk-in shower. Indoor parking spot and locker included. (id:59911)
RE/MAX Escarpment Realty Inc.
1006 - 716 Main Street E
Milton, Ontario
Wow! Your Search Ends Right Here With This Truly Show Stopper CONDO Sweet CONDO ! Absolutely Stunning- 1+1 WITH HUGE BALCONY OF GREAT EXPOSURE. Please Note It Is 1 Of The Greatest Models IN BUILDING! Common Areas Include: Party Room, Roof Top Terrace, Exercise Room, Guest Suite, Visitor's Parking, Bicycle Storage. Best Location In Milton. Steps Away To The Go Station! Ideal For Commuters, Easy Access To Highways 401/407 And Amenities Such As Restaurants, Shops, Grocery Store And Parks. Oversized Windows That Flood The Space With An Abundance Of Natural Sunlight, Spectacular Views With Southern Exposure On Your Open 50 Sq Ft Balcony (id:59911)
Homelife Superstars Real Estate Limited
511 - 121 St. Patrick Street
Toronto, Ontario
Step Into Downtown Living With This Modern South-Facing 1-Bedroom + Den At The Sought-After Artist Alley Condos. New And Never Lived In. Bathed In Natural Light With Floor-To-Ceiling Windows, And Unobstructed, Panoramic South, East And West Views For Miles! This Unit Features A Flexible Den Or Home Office, A Sleek Kitchen With Integrated Built-In Stainless Steel Appliances, Over-Sized 4 Piece Bathroom And A Spacious Primary Bedroom With Double Closet & Floor To Ceiling Window. All This Just Steps From OCAD, Queen West, The Subway, And Entertainment District, With The Eaton Centre Just Around The Corner. Unreal Amenities Make This A Total Lifestyle Win. (id:59911)
Right At Home Realty
4 Rowley Avenue
Toronto, Ontario
This Is a RAREST Of The RARE Investment Opportunity You DON'T Want To Miss!!! A LEGAL TRIPLEX In One Of Toronto's Most Prestigious And Sought-after Neighborhoods ! Offering THREE Separate 2-bedroom Suites, Each On Its Own Level, With A Private Entrance, Kitchen, And Bathroom. The Suites Provide The Ultimate In Privacy And Convenience, Making It Ideal For High-quality Tenants. Situated Amidst Multi-Million-Dollar Homes, With Easy Access To Public Transit, Including Being Steps Away From The Soon-to-be-completed Eglinton LRT, As Well As Boutique Restaurants, Supermarkets, And Other Essential Amenities, Ensuring Residents Enjoy The Best In Urban Living. The Property Is Also In Close Proximity To Some Of Toronto's Top Public And Private Schools, Such As The Crescent School And The French School (TFS), Making It An Attractive Option For Families. This Is Truly A Lucrative Opportunity That Won't Last Long, And Won't Be Easily Available In The Foreseeable Future, So Secure Your Future Today! (id:59911)
Union Capital Realty
2 - 50 Russell Street
Toronto, Ontario
Aug 20 - Sept 1 move-in. Fully Furnished 2nd+3rd floors avail for Sept 1 or possibly a few days sooner.. Move in with just your suitcases. Sunny and bright all day with windows on 3 sides. 2 Large separated bedrooms. 2 full bathrooms, skylight, chef's kitchen, 16' cathedral ceiling In living-dining rooms with large windows, 9' ceiling in bedrooms, 3rd floor primary bedroom with walk-in closet and "Harry Potter room" (hidden storage room). Walk out to private use deck from 3rd floor primary bedroom. The 2nd floor bedroom has double closet. Huge deck with furniture and umbrella. High end designer finishes. Steps to Bloor/Spadina Subway. UT Campus. Walk to Hospital Row in 15 min. (id:59911)
Freeman Real Estate Ltd.
064232 County Rd 3
East Garafraxa, Ontario
Experience the charm of this stunning 4-bedroom brick bungalow nestled on a sprawling 10-acre property, featuring a convenient 1-bedroom in-law suite on the main level. Step into a bright foyer that opens into a spacious living room, complete with a cozy wood-burning fireplace. The open-concept kitchen and dining area boasts a center island and stainless steel appliances, perfect for entertaining. The primary bedroom offers his and hers closets and a luxurious ensuite bathroom, while three additional bedrooms share a full bathroom with semi-ensuite access to two of the rooms.A separate suite on the main level provides a kitchenette, bathroom, and bedroom, ideal for an in-law or guest suite. The unfinished walk-up basement offers a blank canvas to create your dream space. Walkouts lead to a backyard patio, perfect for entertaining, overlooking the expansive, green backyard with plenty of space to play and relax. The propertys back acres are a nature lover's paradise, with lush trees and paths ideal for outdoor adventures. East Garafraxa offers a peaceful rural lifestyle with access to scenic trails, community parks, and convenient proximity to urban amenities and cultural attractions. (id:59911)
Real Broker Ontario Ltd.
15 Palm Beach Road
Oro-Medonte, Ontario
Beautiful Clear Waterfront with your own private beach situated perfectly between Barrie & Orillia a. Privacy, Luxury and Exclusivity are waiting for you at 15 Palm Beach. With Panoramic views of Lake Simcoe this turn key home boasts top to bottom renovations totalling over $550,000. From a fully fenced in iron fence and remote entry gate to 5000 sq ft interlock driveway, new floors throughout, appliances, bathrooms, new windows, doors, garage door and epoxy floors. Always be prepared here with a full security system, generator with gas hook up, full state of the art water filtration with an extra well tank. You won’t want to miss this incredible opportunity - Life is better on the water. (id:59911)
RE/MAX Crosstown Realty Inc. Brokerage
109 Greydon Drive
South-West Oxford, Ontario
This beautiful model bungalow offers 4 bedrooms (2+2) and 3 bathrooms, including a luxurious primary ensuite with a shower. The open-concept design features a spacious designer kitchen with quartz countertops, a large island, and pantry. The bright eating area seamlessly lows into the great room, boasting a soaring cathedral ceiling. The patio door leads to a rear deck, ideal for outdoor entertaining or relaxation. The fully basement includes a large family room, 2 additional bedrooms, a bathroom, and ample storage. With 9' main floor ceilings, luxury vinyl plank flooring, and a BBQ gas line, this home is designed for modern living. Plus, enjoy peace of mind with the Tarion New Home Warranty and numerous upgraded features throughout. (id:59911)
RE/MAX President Realty
1 - 30 Frankford Crescent
Quinte West, Ontario
Here is the leasing opportunity you've been waiting for! Renovated and highly desirable end unit of over 2,700 square feet offering the perfect combination of office and industrial space! Expansive showcase/office area that opens up to a large industrial/workshop area featuring two 8' grade level roll up doors, side entrance and two-piece washroom. Private and professional front entry with high visibility signage, newer flooring, pot lights and enclosed storage/office area. Turnkey and located in Trenton's sought-after industrial park with easy access to the 401. Zoning allows for a wide range of permitted uses! (id:59911)
Sutton Group-Heritage Realty Inc.
72 Kentledge Avenue
East Gwillimbury, Ontario
Experience Upscale Living In This Stunning 1-Year-New 4-Bedroom, 4-Bathroom Detached Home For Lease In The Highly Sought-After Holland Landing Community Of East Gwillimbury. This Lease Includes The Main & Second Floors Only; The Basement Will Be Occupied Separately By The Landlord With A Walk Out Basement Entrance. Featuring 9 Ceilings And Hardwood Flooring Throughout The Main Level Which Offers An Open-Concept Layout Designed For Modern Living. The Gourmet Kitchen Boasts An Extra-Large Centre Island, Ample Counter Space, And A Sun-Filled Breakfast Area Perfect For Starting Your Day. The Spacious Family Room Is Enhanced By A Cozy Fireplace, Creating A Warm And Inviting Atmosphere. All Four Generously Sized Bedrooms Provide Direct Access To A Bathroom, Offering Exceptional Comfort And Privacy. The Primary Suite Showcases A Substantially Large Walk-In Closet. A Convenient Private Laundry Room Is Located On The Second Floor. Additional Highlights Include A Large Loft Area On The Second Floor Ideal For A Private Entertainment Space Or Home Office. The House Features With Brand New Appliances & Window Covering. Nestled In A Prestigious Neighborhood Surrounded By Detached Homes, This Property Offers Close Proximity To Parks, Yonge Street Amenities, Highways 404/400, And The GoTrain Station. Discover The Perfect Blend Of Luxury, Convenience, And Natural Beauty In This Exceptional Home. Tenants Are Responsible For All Utilities (% of utility will be negotiated, Including Hot Water Tank Rental) and Tenant Insurance. 1 Yr Lease Is Required W/ Specific Documentation Needed For Application (id:59911)
RE/MAX Excel Realty Ltd.
901 - 725 King Street
Toronto, Ontario
Welcome to The Summit, one of King Wests most sought-after condo residences! This spacious and stylish 1-bedroom + den unit in the heart of downtown Toronto offers the perfect blend of modern upgrades, natural light, and functional living space. Unit 901 features floor-to-ceiling windows that flood the unit with natural light, creating an airy and inviting atmosphere. The integrated solarium expands the open-concept layout, providing versatile space for entertaining or a dedicated work-from-home area. The renovated kitchen features a quartz waterfall countertop, sleek cabinetry, and ample storage perfect for cooking and hosting. The upgraded bathroom and tile add a contemporary touch, making this unit completely move-in ready. Beyond the unit, The Summit offers top-tier amenities, including an indoor and outdoor pool, fitness center, theatre room, and 24-hour security. Located in vibrant King West, you're steps from the best restaurants, bars, and shops, with easy access to TTC, parks, and the waterfront.*EXTRAS* Transit score is 100, walk score is 97!. (id:59911)
Forest Hill Real Estate Inc.
920 - 20 Blue Jays Way
Toronto, Ontario
This prime location at Front Street West and Blue Jays Way cannot be beat for downtown living. This tried and true building was built by Tridel and is managed by Crossbridge making it a great investment for a variety of buyers. A lovely One bedroom + Den, One bathroom convenient layout. It is also located at the end of the hall with no apartments on one side. The foyer and front hall closet is ample in storage and space separating it from modern new-builds of the same size. Have your work-at-home office and dining table with room to spare. The kitchen is perfect for those who like to cook, featuring granite counters tops, plenty of cabinetry, centre island with under counter eating and full-sized appliances. The bedroom is large enough for a King sized bed and has a fitted closet with built-ins. The apartment also has four-piece bathroom next to the bathroom. A 40 sq.ft. balcony faces the courtyard and is large enough to easily have a table and chairs for outdoor dining. This apartment is bright and spacious but also comes with a convenient parking spot next to the elevators. Steps away from public transit, restaurants, sports and theatre and everything else Toronto has to offer. Building amenities include gym, a stunning 22nd-floor rooftop patio complete with barbecues, lounge chairs, outdoor dining areas, pool, hot tub, aqua spa, party room, billiards, theatre room, and 24-hour concierge service. Airbnb are allowed in the building amplifying the investment potential. For downtown living and use of space... it doesn't get better than this. (id:59911)
Chestnut Park Real Estate Limited











