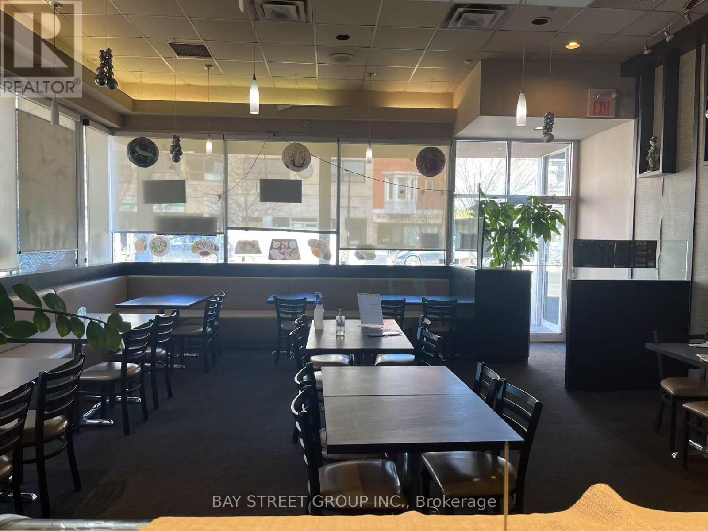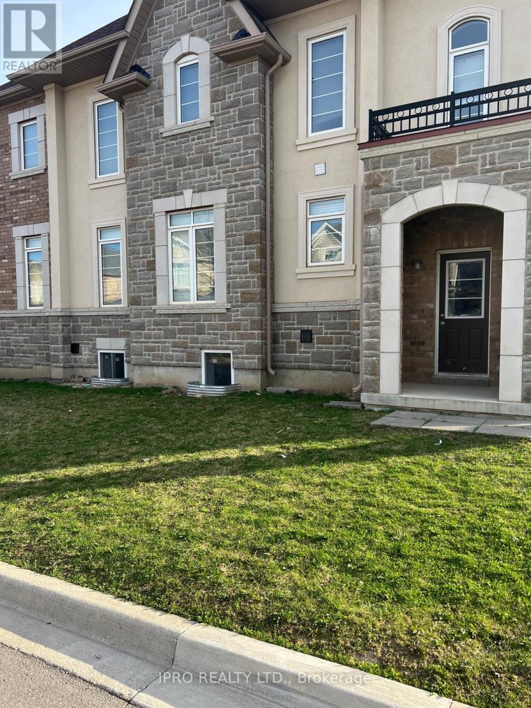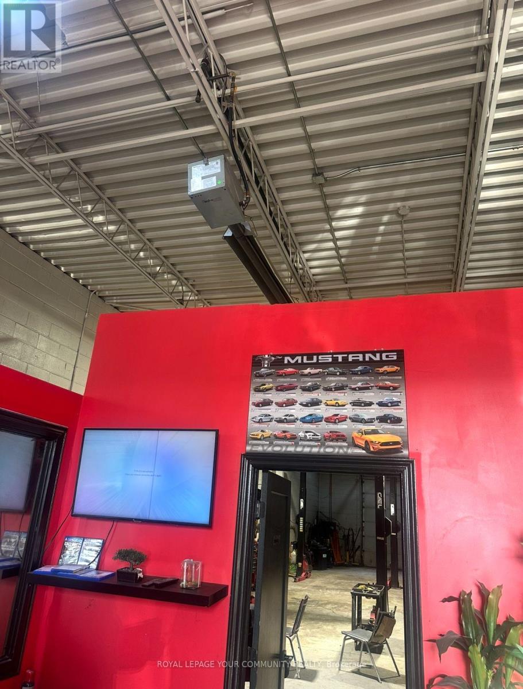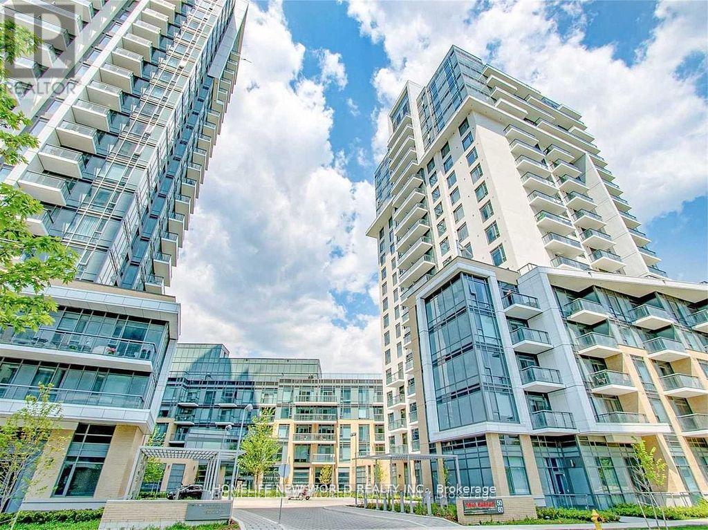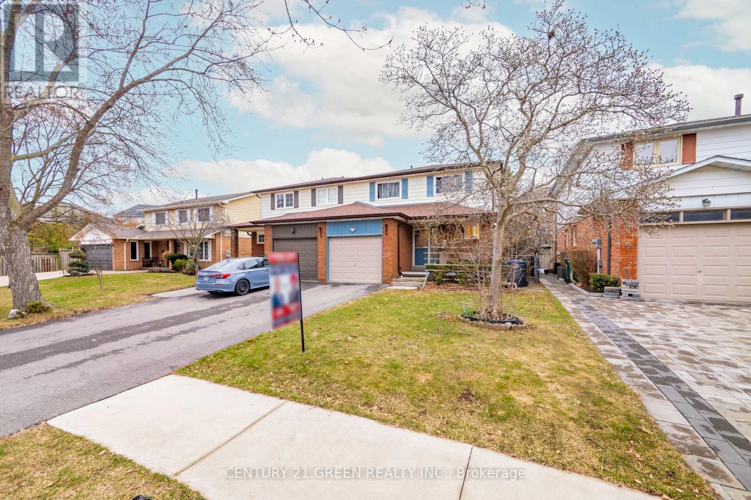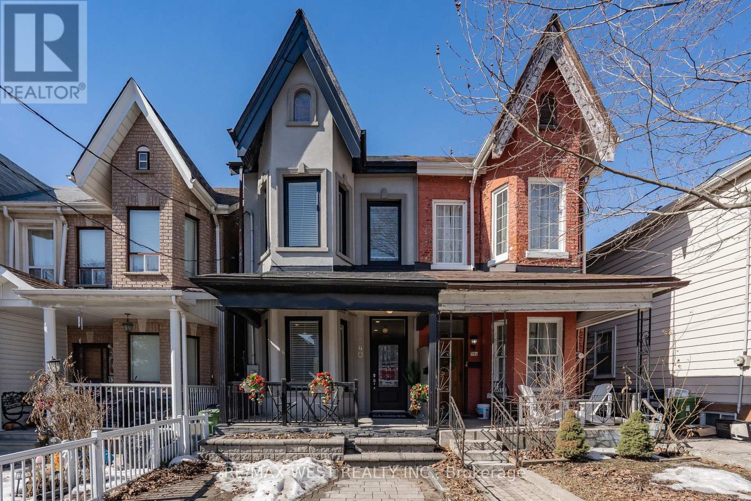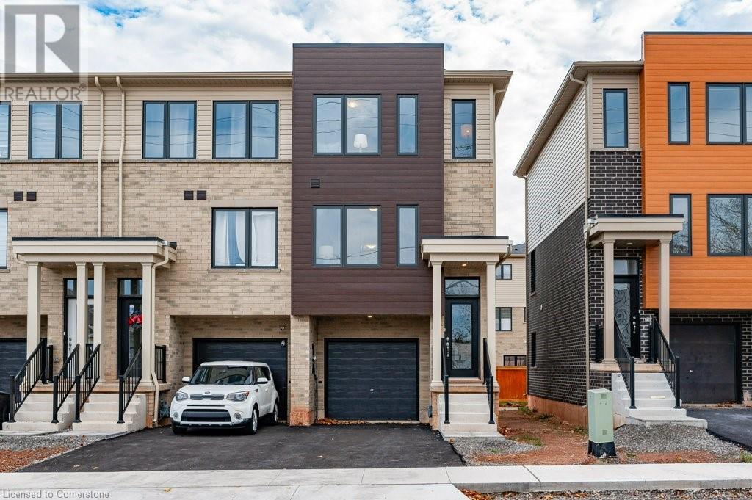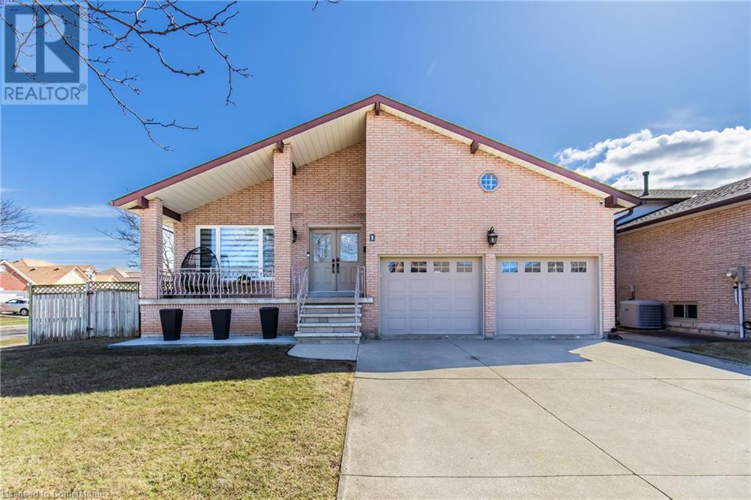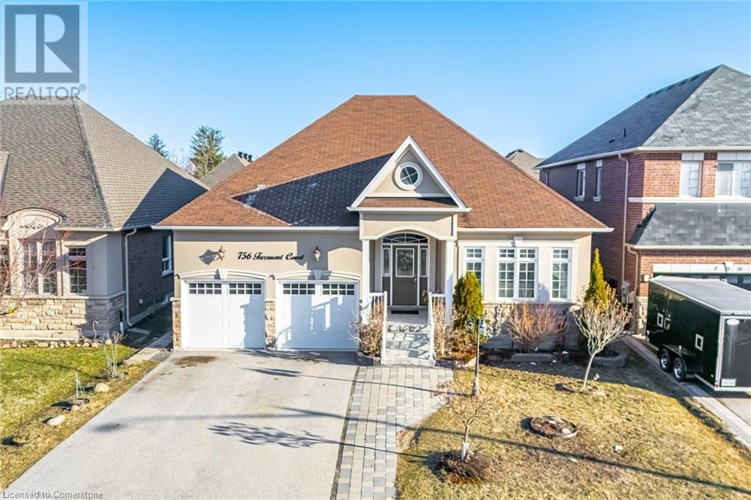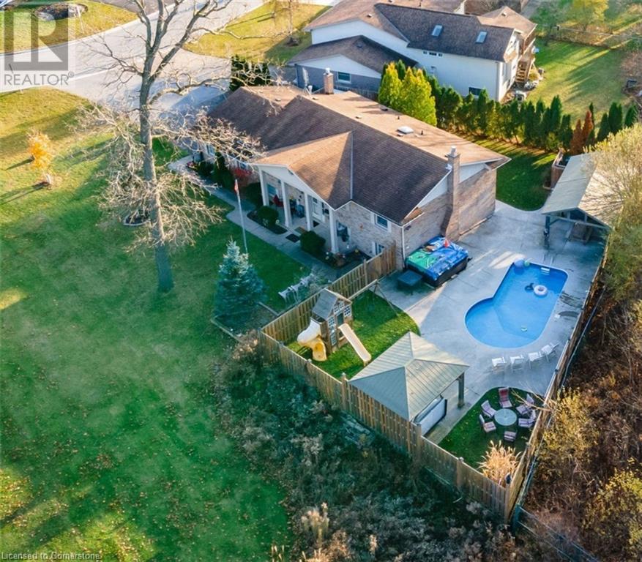Unit 1 - 2795 Danforth Avenue
Toronto, Ontario
Great Opportunity To Start Your Business With This Established Restaurant For Over 15 Years! It's within walking distance to both subway and GO train stations, and it is close to a plethora of retail and schools. Situated on a major road in Toronto. Stable gross income close to 1M per year and net income over 200k per year. This business is available with training, or it can be rebranded into a different concept, cuisine, or franchise. Rent $6,158/ Monthly (Include Tmi , Hst), Lease Term Till Sep 14th 2029 with 5 years renewal. (id:59911)
Bay Street Group Inc.
Basement - 71 Ivor Crescent
Brampton, Ontario
Brand new legal 2 bedroom 2 full washrooms corner detached basement, totally separate entrance, no carpet. House in sought after prime location near Mt. Pleasanton a quiet family friendly street. Has been immaculately kept! Spacious, open concept, ugraded kitchen, 1 parking in driveway. Extras: fridge, stove, washer, dryer. (id:59911)
Ipro Realty Ltd.
439 Signet Drive
Toronto, Ontario
RARE OPPORTUNITY TO PURCHASE A TURN KEY AUTO-MECHANIC BUSINESS AND USED-CAR DEALERSHIP IN PRIMENORTH YORK LOCATION BORDERING VAUGHAN! TOTAL GROSS FLOOR AREA OF THE SHOP IS IN EXCESS OF 2200SQ. FT. PLUS ENOUGH EXTERIOR SPACE TO PARK 21 CARS ON THIS CORNER LOT WITH HIGH VISIBILITY!EQUIPMENT IS INCLUDED IN PURCHASE PRICE. (id:59911)
Royal LePage Your Community Realty
2001 - 509 Beecroft Road
Toronto, Ontario
Live in style in this beautifully updated 1-bedroom, 1-bathroom condo offering over 600 sq. ft. of thoughtfully designed space in the heart of Toronto. Perfect for first-time buyers, young professionals, or investors, this unit combines comfort, convenience, and contemporary upgrades. Inside, you'll find a bright, open-concept layout featuring zebra blinds, a new in-unit laundry machine, and an updated bathroom with modern finishes. The spacious bedroom includes built-in closet for sleek and efficient storage. The kitchen is equipped with a new fridge (replaced in 2021), and pantry for extra storage, making meal prep both easy and stylish. Residents also enjoy access to a full suite of luxury building amenities, including a pool, sauna, hot tub, gym, billiards room, party room, and guest suites perfect for hosting and relaxing alike. Located just steps from Toronto's vibrant entertainment district, you're surrounded by top restaurants, shops, theatres, nightlife, and convenient transit options. Whether you're looking for a chic city home or a smart investment, this condo has it all. (id:59911)
Homelife/miracle Realty Ltd
468 - 60 Ann O'reilly Road
Toronto, Ontario
Luxury Condo Living At Tridel's PARFAIT At Atria, Large 1 Plus Open Den With Large Shared Semi -Ensuite Bath , Approx 680 Sq FT As Per Builder , 9 Foot Airy Ceilings , Luxurious Finishes Such As Stone Countertops , Laminate Flooring Thru Out , Stainless Steel Appliances. Building Amenities Include 24 Hr Concierge , Gym, Party Room ,Billiards Room , Rooftop W/BBqs. Super Location Minutes To 404 /DVP , Fairview Mall , Don Mills Subway. Internet Included In Maintenance Fees . Great Price Under 765 per ft For Newer Tridel Building In North York! **EXTRAS** One Parking , One Locker. (id:59911)
Homelife New World Realty Inc.
338 Hillside Drive
Mississauga, Ontario
Rarely Available And Beautiful Semi-Detached Home , Finished Basement With Separate Entrance from The Garage, Potentially Rental Income, Located In Trendy Streetsville, Don't Miss Your Chance To Own This Lovely Home On A Quiet Cul-De-Sac near to Manor Hill Park! Enjoy All That Streetsville Has To Offer. Boutiques, Parks, Go Train, All Within Walking Distance! Mississauga Excellent School District (Vista Height P.S), Streets Ville S.S. (French Immersion Program provided), Updated & Freshly Painted Thru-Out. Hardwood & Ceramic Floors, Formal Dining Rm, Eat-In Kitchen, Finished Basement, there has a sink, kitchen counter, cabinet, toaster, can be a simple kitchen. Living space approximately 2109 square foot (id:59911)
Century 21 Green Realty Inc.
540 Dufferin Street
Toronto, Ontario
Welcome To Your Dream Home! This Meticulously Maintained and newly renovated 4 Bedroom, 3-Bathroom Home Is Nestled On An Impressive Family Friendly Neighborhood In Prime Little Portugal. The Main Floor Offers A Spacious Layout, Featuring A Living And Dining Area, A Well-Sized Kitchen With An Eat-In Breakfast Area, A Powder Room, And A Cozy bedroom what could be used as an office or a library, A Walk-Out Into A Deck, Providing The Perfect Setting For Outdoor Relaxation And Entertaining, takes you a summer little house which could be used as a living space or a storage. Beautiful Hardwood floors Throughout the house. Upstairs, The Primary Bedroom with multi windows And A Closet. Two Additional Generous Sized Bedrooms And Full Bathroom Completes The Upper Level, Making It Ideal For Family Living. The Finished Basement Expands Living Space With A Large Recreation Room, A 3-Piece Bathroom, a Laundry Room, And Extra Storage. This Home Offers Unparalleled Accessibility And Convenience. Do Not Miss This Opportunity To Own A Much-Loved Home In An Established Community And Room To Grow! TTC is at your door, close to subway, shops, Dufferin Mall, schools, parks and Highway. (id:59911)
RE/MAX West Realty Inc.
71 Joshua Avenue
Ancaster, Ontario
Step into the main floor and experience an open-concept layout designed for modern living. The spacious living area features a custom-designed fireplace, creating a warm and inviting atmosphere. The gourmet kitchen, equipped with stone countertops and stainless steel appliances, is perfect for both everyday cooking and entertaining guests. Natural light floods the space, enhancing its charm and functionality. The upper floor offers a peaceful retreat with four generously sized bedrooms. The luxurious primary suite features a beautifully designed ensuite bath, providing a perfect escape for relaxation. One of the bedrooms can easily be converted back from a 2nd-floor laundry space, adding versatility for your family's needs. Ample storage and bright, airy rooms make this floor both practical and inviting. Discover the professionally finished basement, a versatile space that can be tailored to your lifestyle. Whether you envision a cozy family room, an inspiring music studio, or a play area for kids, this area has it all. The high-quality finishes and thoughtful design ensure that this lower level adds significant value and comfort to your home. Step outside into your private backyard oasis! The heated saltwater pool invites you to relax and unwind, while the professionally landscaped surroundings create a serene environment for outdoor gatherings and family fun. With ample space for lounging and entertaining, this backyard is truly an extension of your living space, perfect for summer barbecues or quiet evenings. Located in a vibrant, family-friendly neighborhood, this home offers convenient access to top-rated schools, parks, and a variety of amenities. Enjoy the ease of commuting with nearby highway access, making trips to shopping, dining, and recreational activities a breeze. This community provides a perfect blend of suburban tranquility and urban convenience, making it an ideal place to call home. (id:59911)
RE/MAX Escarpment Realty Inc.
15b Bingham Road
Hamilton, Ontario
Welcome to Roxboro, a true master-planned community located right next to the Red Hill Valley Pkwy. This new community offers an effortless connection to the GTA and is surrounded by walking paths, hiking trails and a 3.75-acre park with splash pad. This freehold end-unit townhome has been designed with naturally fluid spaces that make entertaining a breeze. The additional flex space on the main floor allows for multiple uses away from the common 2nd-floor living area. This 3 bedroom 2.5 bathroom home offers a single car garage and a private driveway, a primary ensuite and a private rear patio that features a gas hook up for your future BBQ. Granite counter tops, vanity in powder room, a/c and new appliances included. (id:59911)
Royal LePage Macro Realty
1 Adriatic Boulevard
Stoney Creek, Ontario
Lovingly cared for by the same owners for 40 years, this charming corner-lot home is ready to welcome its next chapter! Nestled in an established neighborhood, it offers the perfect blend of character, convenience, and potential. Recent upgrades include: - New roof shingles (2021) for peace of mind - Updated windows (2011) & fresh window blinds (2024) for a bright, inviting feel - New light fixtures (2023-24) & main-floor paint (2024) for a refreshed look Inside, the main floor features a spacious bedroom with a large closet, a full bathroom, and a cozy fireplace. Enjoy direct access to the fenced-in backyard, perfect for outdoor relaxation. The finished basement, an additional 1,000 square feet, is a standout feature, offering a full kitchen, living space, and chimney—an incredible opportunity for an in-law suite or income potential! With nearby schools, rec centers, and easy highway access, this home is ideal for families and commuters alike. Endless possibilities await—don’t miss out! Contact us today for more details. (id:59911)
Exp Realty
756 Freemont Court
Innisfil, Ontario
Steps from the Beach – A Rare Custom Bungalow in Alcona nestled in one of Innisfil’s most sought-after waterfront communities. This bungalow offers unparalleled access to the serene Alcona Beach. This expansive home features a total of 7 bedrooms and 4 bathrooms throughout. The main floor spans over 2200sqft and boasts 3 spacious bedrooms and 2 bathrooms, including a private 4-piece ensuite. The updated kitchen is equipped with stainless steel appliances, 18x18 tiles, and a modern backsplash, seamlessly flowing into an open-concept living area adorned with beautiful hardwood flooring and a cozy gas fireplace. The fully finished basement enhances the home’s versatility, offering 4 additional bedrooms, 2 full bathrooms including ensuite, a second kitchen, and a large living room. Perfect for multi-generational living or additional entertainment space, the possibilities are endless. Located just minutes from Friday Harbour Resort, top-rated schools and major amenities. With its prime location, expansive layout, and thoughtful upgrades, this isn’t just another listing—it’s a strategic move into a lifestyle of luxury, space, and beachside living. A must-see opportunity. Schedule your private showing today! Includes: Pool Table, Stainless Steel Kitchen Appliances, Samsung Washer & Dryer, Water Softener & Filtration System, Humidifier (id:59911)
Keller Williams Complete Realty
3531 Rapids View Drive
Niagara Falls, Ontario
PROFITABLE BUSINESS OR BEAUTIFUL FAMILY HOME OR BOTH! This beautiful 2+2 bedroom, 3 full bath raised bungalow in Niagara Falls offers not only a stunning home but also a successful Bed & Breakfast operation! Boasting a total livable space of 2,450 sqft - 1,350 sqft on the upper level and 1,100 sqft on the lower level-it provides ample room for both comfort and revenue generation. Ideally located on a quiet, dead-end street, it features breathtaking views of the Niagara River and Kingsbridge Park, with direct access to the Niagara Parkway recreational trail. Guests from around the world have enjoyed the private backyard oasis, featuring a heated inground saltwater pool, an 8-person hot tub, a gazebo, and an outdoor kitchen under a spacious pavilion-perfect for entertaining or unwinding. The home's updated kitchen with honed granite counters and open living spaces exudes comfort and style, while the lower-level in-law suite, with its separate entrance, adds versatility and increased rental potential. The owner can stay in one unit while earning revenue by renting out the other as a Bed & Breakfast. Currently run as a thriving short-term rental, the property is located just minutes from the charming Chippawa Village, wineries, and Niagara Falls' world-famous attractions. Whether you're looking for a profitable investment or a luxurious personal retreat, this property has it all. Don't miss out! (id:59911)
RE/MAX Escarpment Golfi Realty Inc.
