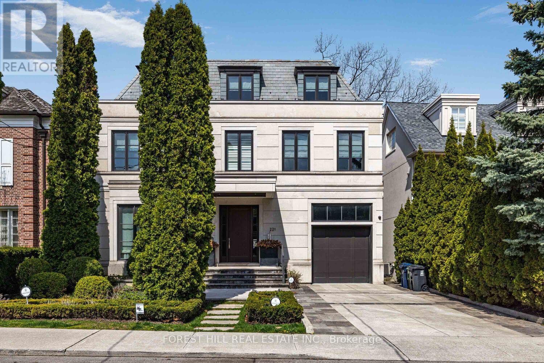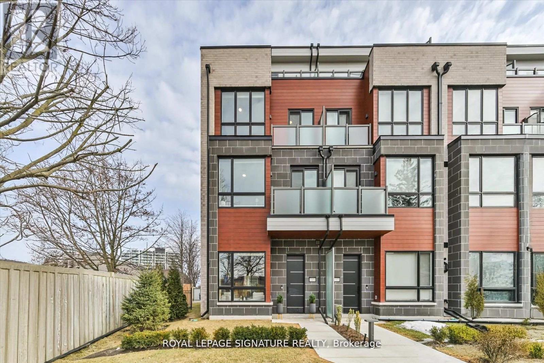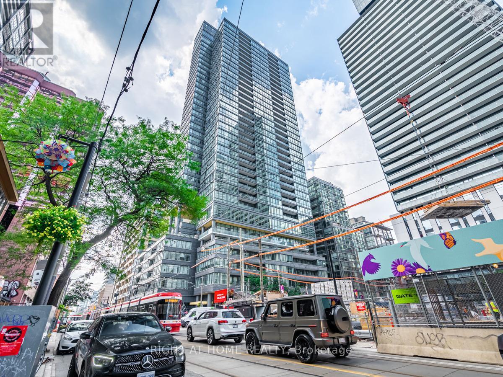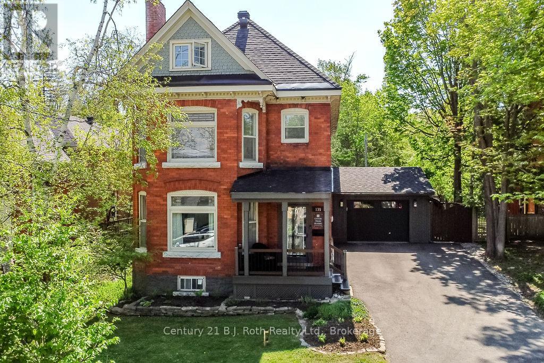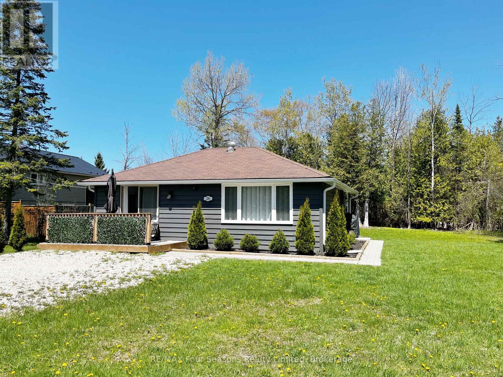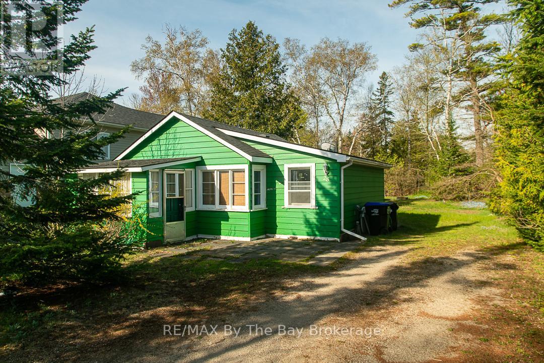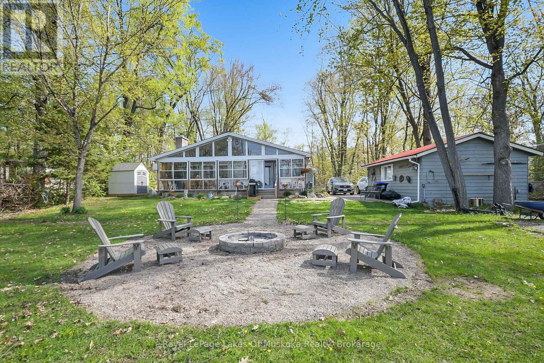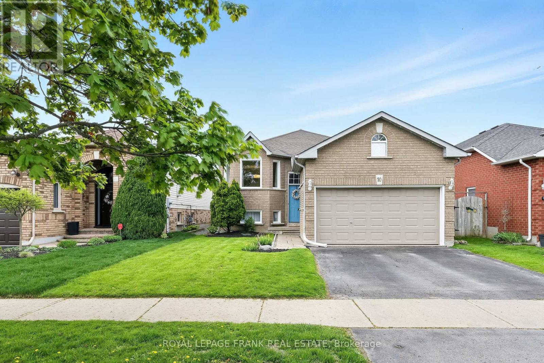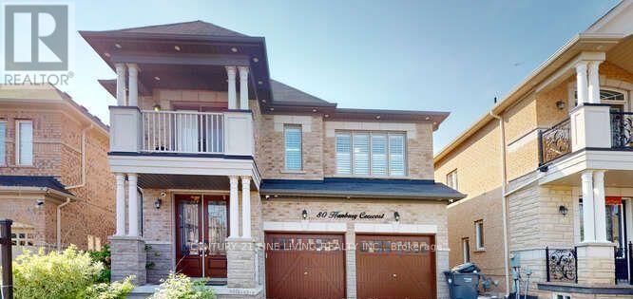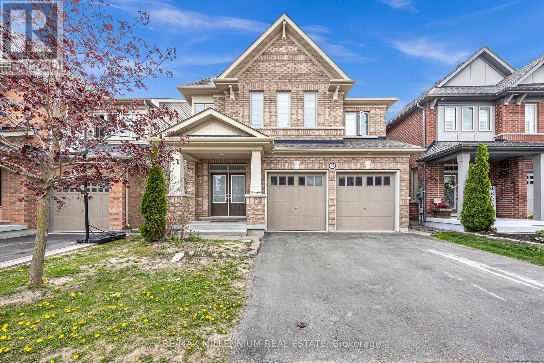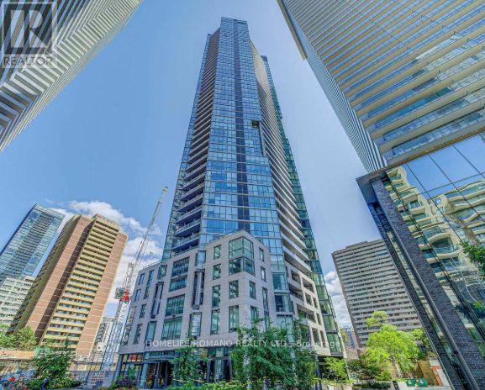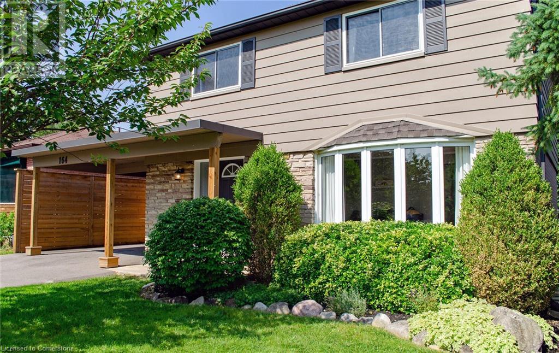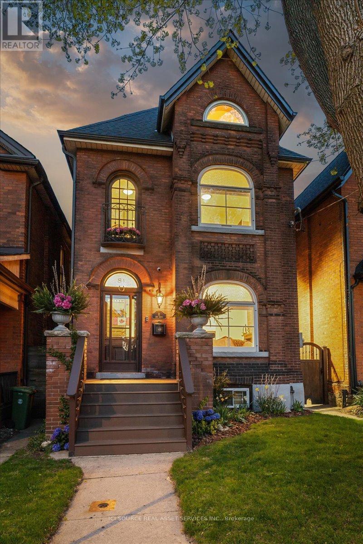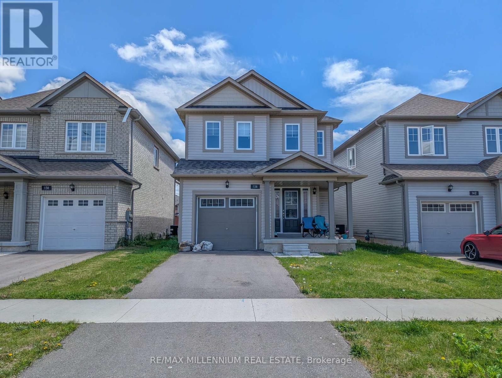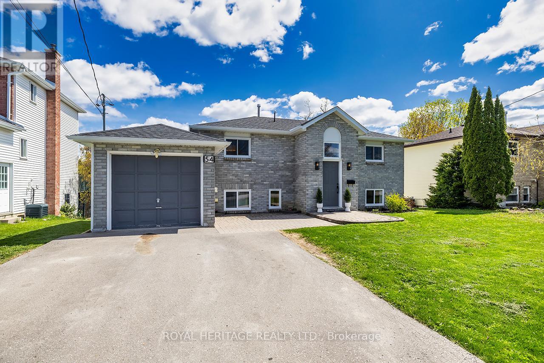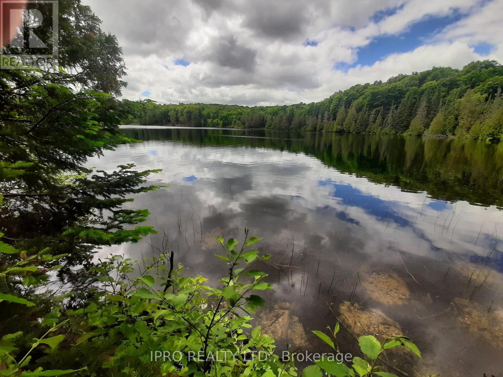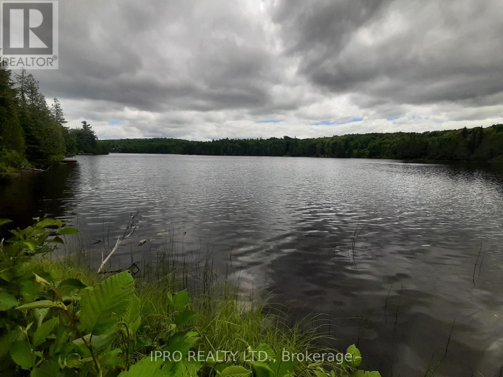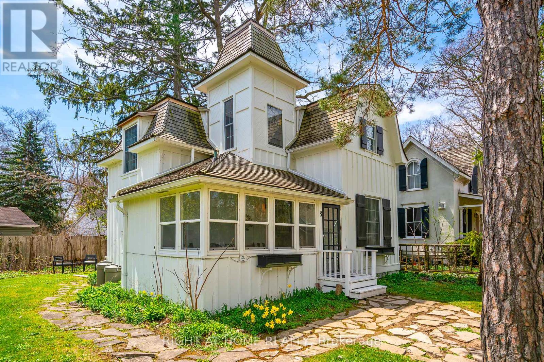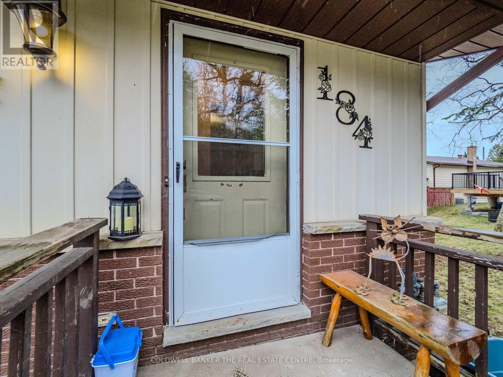221 Dunvegan Road
Toronto, Ontario
Welcome to 221 Dunvegan Road, where timeless design meets uncompromising craftsmanship. Expertly constructed by an acclaimed Forest Hill builder, this residence offers an extraordinary blend of luxury, comfort, and functionalitymaking it one of the most desirable properties in the neighborhood. Boasting a total of 8 luxurious bathrooms, every inch of this exceptional family home has been thoughtfully designed to accommodate modern living while exuding elegance and warmth. From the grand entryway to the refined principal rooms, you'll find custom millwork, premium finishes, and sophisticated architectural details that elevate the living experience. The heart of the home is its seamless connection between indoor and outdoor living. Multiple walkouts across different levels lead to your own private garden oasisan entertainer's dream. The beautifully landscaped grounds feature an in-ground pool and hot tub, expansive lounging area, and lush greenery. The perfect setting for hosting guests or enjoying tranquil family moments in complete privacy. This is not just a homeits a lifestyle. Located in one of Torontos most prestigious and family-friendly neighbourhoods, youll enjoy proximity to top-rated schools and neighbourhood shops. Dont miss the opportunity to own this Forest Hill gem, where every detail has been elevated to deliver an unmatched living experience! (id:59911)
Forest Hill Real Estate Inc.
1208 Reg's Trail
Dysart Et Al, Ontario
Pack your toolbox and bring your closest friends opportunities like this are rare on Drag Lake. This original classic cottage sits on a prestigious 2-lake chain, offering seamless boating between Drag Lake and Spruce Lake. Whether you're dreaming of a renovation, a full rebuild, or a thoughtful renewal, the possibilities here are endless. The property features a prime building footprint just steps from the water's edge, with an impressive 500+ feet of rugged rock shoreline, offering majestic long-lake views and excellent privacy. Regs Trail winds through the acreage, perfect for hiking and immersing yourself in nature. All of this, just minutes from the charming Haliburton Village with its shops, restaurants, and golf. A truly superb location for your lakeside vision. (id:59911)
Century 21 Granite Realty Group Inc.
93 Bear Run Road
Brampton, Ontario
Welcome to the prestigious Credit Valley neighborhood. This elegant Brampton residence offers nearly 3,100 sq. ft. of thoughtfully designed living space, highlighted by a dramatic 18-ft open-to-above foyer and a seamless open-concept layout. Enjoy elevated finishes with 9-ft ceilings on both the main and upper floors, and 8-ft ceilings in the basement.On the main floor, enjoy separate living, dining, breakfast, and family rooms, anchored by a beautiful dual-sided fireplace that adds warmth and character to the space.Upstairs features a unique and functional layout with four spacious bedrooms and three full bathrooms, including two master suites, a 5-piece Jack and Jill bath, and a versatile loft space ready for your personal touch.The stone and stucco exterior adds to the homes curb appeal, while the untouched basement provides endless potential for customization.Ideally located just 6 minutes from Mount Pleasant GO Station, across from an elementary school, near scenic ravine areas, and only 10 minutes to Eldorado Park. Daily errands are effortless with a nearby plaza offering Walmart and all five major banks (CIBC, BMO, RBC, Scotiabank & TD).This home offers a perfect blend of luxury, space, and unmatched convenience in one of Bramptons most sought-after communities. (id:59911)
RE/MAX Realty Services Inc.
115 High Street W
Mississauga, Ontario
Luxury Living in the Heart of Port Credit. Welcome to the sought-after Catamaran Model, the largest in this exclusive community, offering over 3,400 sq. ft. of thoughtfully designed living space. This end-unit townhome features a private elevator providing seamless access to all five levels, making it ideal for multi-generational families or those seeking luxury with convenience. At the top, an expansive rooftop terrace provides the perfect setting to unwind and enjoy breathtaking sunset views over Lake Ontario. The enclosed porch with a gas line for BBQ adds even more outdoor entertaining space. Inside, the main floor impresses with 10-ft ceilings, a grand great room with a fireplace, and an elegant dining space. The chefs kitchen features thick-cut countertops, a farmhouse sink, a full-sized pantry, custom pull-out drawers, and a gas stove connection upgrade. The primary suite is a private retreat with a custom dressing room, spa-like ensuite with a soaker tub, and ample space to relax. Three additional bedrooms, a home office, and a fully finished lower level with an additional full bathroom complete this exceptional layout. Luxury upgrades include a geothermal heating system, motorized awnings on the terrace and porch, custom built-ins, pocket doors, and an upgraded fireplace surround with stone and tile finishing. Located steps from grocery stores, medical offices, banks, and restaurants, yet offering the privacy of a fenced yard and access to scenic waterfront trails. Residents enjoy exclusive access to The Shores premium amenities, including an indoor pool, gym, golf simulator, library, party room, and meeting room. A rare opportunity to own an exceptional luxury townhome in the heart of Port Credit. Book your private tour today. (id:59911)
Royal LePage Signature Realty
182 Higginbotham Crescent
Milton, Ontario
Executive Townhome "Emery" Model 3+1 Br 4 Wr Boasts An Open-Concept Layout, High Finishes Throughout. Large Master W En-Suite, Kitchen W Espresso Cabinets, Granite Counter-Tops, Dark Hardwood Flrs, Oak Staircase & Stainless Steel Appliances. All Washrooms Boast Granite Counters. Finished Basement, And Two Level Deck Perfect For Entertaining Or Relaxing. Low Traffic Street W No Homes In Front & No Sidewalk To Shovel. (id:59911)
Right At Home Realty
4 Tower Bridge Crescent
Markham, Ontario
Beautiful Detached Home * Finished Basement * Berczy Community * Inviting porch area and double door entry * Grand foyer with open-to-above ceiling * Bright living room with east-facing windows * Elegant formal dining room * Cozy family room with a gas fireplace * Open-concept kitchen * Eat-in area, upgraded countertops * Walk-out to a private backyard patio * Spacious primary bedroom with 4-piece ensuite and walk-in closet * Second bedroom features a beautiful cathedral ceiling * Convenient second-floor laundry * Finished basement offering a large entertainment/media room and a full bathroom * Direct garage access * Close to top-ranked schools including Pierre Elliott Trudeau High School and Castlemore Public School, parks, public transit, and essential amenities * Enjoy proximity to GO Station, Markville Mall, grocery stores, plazas, restaurants, and community centres * Welcome to Markham's most desirable communities * (id:59911)
RE/MAX Partners Realty Inc.
277 Mavrinac Boulevard
Aurora, Ontario
Luxurious detached home * Finished walk-out basement with a second kitchen * Premium lot facing the beautiful Mavrinac Park * Spacious residence offers a long driveway * Deep 121-ft lot * Designed 4+1 bedroom, 4 bathroom layout * Highly desirable Bayview Meadows Community * Surrounded by scenic golf courses * Freshly painted * Boasts a brand new KSTONE QUARTZ kitchen countertop * 9-ft ceilings on the main floor * Smooth ceilings * Pot lights * Upgraded iron picket staircase * Open-concept modern eat-in kitchen * Large family room with a cozy fireplace * Formal dining area, perfect for family gatherings * Generous primary suite * Private ensuite and a comfortable sitting area * Finished walk-out basement * Valuable living space with a 3-piece bathroom, ideal for extended family or guests * Step outside to a private * Fenced backyard featuring a brick patio * Perfect for entertaining or relaxing * Walking distance to parks and Rick Hansen Public School * Minutes from Hwy 404, shopping plazas, community centres, and the library * This home offers the perfect blend of comfort, elegance, and convenience. (id:59911)
RE/MAX Partners Realty Inc.
163 Fallharvest Way
Whitchurch-Stouffville, Ontario
Stunning 1-Year-Old Detached Home with Double Car Garage in Desirable Whitchurch-Stouffville. Built by the renowned Fieldgate Homes, this modern residence boasts a brick and stone exterior and welcomes you with an impressive double-door entry. Inside, the open-concept layout features 9-foot ceilings on both levels and elegant hardwood flooring on the main floor. The family room is a true focal point, offering a cozy gas fireplace and large windows that fill the room with natural light. The chefs kitchen is beautifully designed with a central island, granite countertops, stainless steel appliances, and extended white cabinetry. A convenient laundry room is also located on the main level. Upstairs, you'll find four spacious bedrooms and three full bathrooms. The unfinished basement, equipped with a builders side entrance, offers great potential for future rental income or additional living space. A sizable backyard provides an ideal setting for outdoor activities and family fun. Located in a wonderful community, this home is perfect for families seeking comfort and quality living. (id:59911)
Century 21 Leading Edge Realty Inc.
163 Newton Drive
Toronto, Ontario
79' Lot In Prime Willowdale Community Surrounded By Multi-Million Dollar Homes. Potential For Severance Or Build Your Dream Home. Buyer To Do Due Diligence. Brick Bungalow In Well Maintained Condition, Same Family For Over 60 Years. Reverse Pie-Shaped Lot Has Large Frontage And Great Appeal For Builder's. Area Set For Growth As Subway Expands, Only Few Lots Left That Are Not Developed. This Is One Of The Widest Frontages On The Street. Steps To Subway, Yonge St Shops, Newtonbrook S.S., Cummer Valley M.S., Lilian P.S., St. Agnes Catholic School, Steps To Newtonbrook Park. (id:59911)
RE/MAX West Realty Inc.
1603 - 8 Charlotte Street
Toronto, Ontario
Bright, clean and spacious corner unit with breathtaking Downtown views! Heart of the Entertainment, Trendiest Fashion and Financial Districts. Walk to TIFF, Rogers Center, Harbourfront, Gourmet restaurants, Lounges, Bars, close to major highways and many more. Landscaped Garden Patio complete with a pool, Bbque and Dining Area perfecter any gathering. Freshly painted, engineered hardwood floors all throughout. 9" Floor to ceiling windows, smooth ceiling. Granite countertops etc. Includes state of the art Fitness center, Stylish Lounge, Billiards Party Room, Aerobic/Yoga studio etc. No smoking and no Pets ! Unit includes 1 parking and 1 locker. (id:59911)
Right At Home Realty
259 Floyd Avenue
Toronto, Ontario
Exquisitely renovated home located in the heart of Danforth Village. It sits on a generous 32.5 x 100.5 ft lot, featuring a thoughtfully and uniquely designed layout that balances flexibility and comfort, providing approximately 2200 sq ft of living space, including the lower level. Inside, you'll find vaulted high ceilings, a large skylight that floods the room with natural light, enhancing the airy, open feel. Glass railing adds a sleek, modern touch, while the loft offers added charm and versatility, perfect for a home office or reading nook. The main floor includes three bedrooms, two stylish bathrooms, and a kitchen that features a stunning premium natural quartzite countertops, a centre island, sleek backsplash, and elegant gold fixtures. The living room is designed for comfort, with a cozy decorative fireplace and a large bay window that lets in plenty of natural light along with a large skylight, creating a warm and inviting space. The primary bedroom features a walk-out to the patio, a 4 PC ensuite for added privacy and convenience combined with laundry, while the third bedroom, a bonus room, with sliding doors opens up to a charming balcony, perfect for enjoying the outdoors. The versatile finished lower level with a walk-out to the patio offers additional space ideal for guests or extended family. Two parking spots make life easier, and the spacious backyard provides a peaceful escape with a garden shed and patio. This home is conveniently located just a short walk to Pape and Donlands subway stations, the future Ontario Line, just steps from Dieppe Park, and is close to schools, parks, and the Vibrant Danforth with restaurants, cafes, and shops. This property is ideally situated for those seeking the best of Toronto living, offering a tranquil retreat in the heart of the city. It combines the convenience of urban life with the serenity of a peaceful escape, making it the perfect place to call home. (id:59911)
Ipro Realty Ltd.
69 Pettit Drive
Etobicoke, Ontario
Welcome to 69 Pettit Drive, a spacious and beautifully maintained home nestled in a sought-after, family-friendly neighborhood. This charming property features four generously sized bedrooms upstairs, two full bathrooms, and an additional bedroom in the finished basement—perfect for guests or extended family. The main floor offers a comfortable and functional layout with a living room, dining room, kitchen, and a cozy family room, along with a convenient half bathroom. Enjoy the convenience of being close to top-rated schools such as Richview High School and St. Marcela’s Catholic School, as well as recreational amenities including Silver Creek Park with tennis courts, Toronto public library and the Richmond Gardens outdoor swimming pool. Winter fun is just around the corner at the nearby Westway Skating Rink. With the upcoming Eglinton subway line set to enhance commuting options in the near future, this is a rare opportunity to own a home in one of the area’s most desirable communities. (id:59911)
Exp Realty
135 Peter Street N
Orillia, Ontario
Charming century home with pool in the desired North Ward! Step into timeless elegance with this beautifully maintained and updated residence in the heart of the sought after North Ward. Bursting with character and curb appeal, this stately home blends historic charm with thoughtful updates. From the inviting front porch to the rich architectural details, you'll appreciate the high ceilings, gracious principal rooms and hardwood floors. The primary bedroom suite includes a dressing room, and a sleek en-suite bathroom with heated floors. A rare find, this property also includes an attached one-car garage, a true convenience in this historic neighbourhood. Located a short stroll to schools, parks, downtown shops and cafes, this is North Ward living at its best! (id:59911)
Century 21 B.j. Roth Realty Ltd.
28 Betty Boulevard
Wasaga Beach, Ontario
Charming Two-Bedroom Bungalow with Stunning Interior on a Generous Lot in Wasaga Beach. Welcome to your dream home in the west end of Wasaga Beach! This beautifully updated two-bedroom bungalow offers the perfect blend of comfort, style, and space ideal for year-round living or as a weekend retreat. Step inside to discover a thoughtfully renovated interior featuring a bright open-concept layout, luxury vinyl flooring, and designer finishes throughout. The gorgeous kitchen boasts sleek quartz countertops, stainless steel appliances, and custom cabinetry. Enter seamlessly into the cozy living and dining area perfect for entertaining friends or relaxing after a day at the beach. Each bedroom has with large windows offering plenty of natural light. The spa-inspired bathroom features modern fixtures, a deep tub, and elegant tile work. Outside, enjoy the freedom of a sizeable lot with endless potential for a garden, play, expand, or simply unwind. The private backyard offers ample space for summer barbecues, outdoor games, or future development. Located just minutes from sandy shores, shopping, trails, and all that Wasaga Beach has to offer, this turnkey bungalow is a rare gem you wont want to miss. Key Features: 2 bright bedrooms, a modern bath, stunning updated interior with high-end finishes and a large, private lot with room to grow. This quiet, desirable neighbourhood is close to amenities whether you're a first-time buyer, down sizing, or an investor, this home checks all the boxes. Book your showing today and experience the perfect blend of beachside living and modern comfort! (id:59911)
RE/MAX Four Seasons Realty Limited
28 Betty Boulevard
Wasaga Beach, Ontario
Charming Two-Bedroom Bungalow with Stunning Interior on a Generous Lot in Wasaga Beach. Welcome to your dream home in the west end of Wasaga Beach! This beautifully updated two-bedroom bungalow offers the perfect blend of comfort, style, and space ideal for year-round living or as a weekend retreat. Step inside to discover a thoughtfully renovated interior featuring a bright open-concept layout, luxury vinyl flooring, and designer finishes throughout. The gorgeous kitchen boasts sleek quartz countertops, stainless steel appliances, and custom cabinetry. Enter seamlessly into the cozy living and dining area perfect for entertaining friends or relaxing after a day at the beach. Each bedroom has with large windows offering plenty of natural light. The spa-inspired bathroom features modern fixtures, a deep tub, and elegant tile work. Outside, enjoy the freedom of a sizeable lot with endless potential for a garden, play, expand, or simply unwind. The private backyard offers ample space for summer barbecues, outdoor games, or future development. Located just minutes from sandy shores, shopping, trails, and all that Wasaga Beach has to offer, this turnkey bungalow is a rare gem you wont want to miss. Key Features: 2 bright bedrooms, a modern bath, stunning updated interior with high-end finishes and a large, private lot with room to grow. This quiet, desirable neighbourhood is close to amenities whether you're a first-time buyer, down sizing, or an investor, this home checks all the boxes. Book your showing today and experience the perfect blend of beachside living and modern comfort! (id:59911)
RE/MAX Four Seasons Realty Limited
41 Lindale Avenue
Tiny, Ontario
First time on the market by the original owner. This house is on a beautiful large, fenced lot and has a sunroom overlooking the backyard. The large, level backyard has a fire pit and loads of room for friends and family. The well constructed brick, year round home has a basement apartment with a separate entrance. It's ideal for extended family or to generate extra income. The location is excellent for someone who wants year round living. It can also be used as a cottage as it is just steps to the beach and with a gated driveway. With all the conveniences: central AC, fireplace in the family room, a natural gas furnace as well as municipal water, this is a gem. (id:59911)
Buy The Shores Of Georgian Bay Realty Inc.
28 60th Street S
Wasaga Beach, Ontario
Do you dream of owning an affordable Wasaga Beach cottage where family friendly beach 6 is only one block away. Somewhere you can enjoy 12 months a year and relax in the huge backyard when the water isnt calling.With one bedroom, gas forced air heating, a full kitchen and bathroom, all you have to do is move in, unpack and enjoy the outside Wasaga beach lifestyle whether it be the family gathering around a fire or playing games and BBQing in the backyard.If your plans are more ambitious then there opportunity enjoy existing cottage as a weekend getaway before deciding to build .Location, location, location maybe a cliche but none the less true. Not only is the beach a very short walk away but stores and restaurants including the Superstore, St Louis Bar and Grill, Starbucks, the iconic Beacon and of course Tims plus the casino and soon to open Costco are less than 5 minutes away.The added bonus is the west-end location that ensures youare only a 15-minute drive away from all the popular amenities in Collingwood and just 25 minutes away from Ontario's largest skiresort, The Village at Blue Mountain. (id:59911)
RE/MAX By The Bay Brokerage
3445 Southwood Beach Boulevard
Ramara, Ontario
Welcome to this lovely four bedroom, 2 bathroom year round home on beautiful Lake St. John in Washago! Immaculate home with large open concept living/kitchen/dining area with wall to wall windows facing the waterfront. Enjoy the fabulous water views from the large open concept Kitchen/dining/livingroom area. Large windows across these 3 areas allows for an amazing view of the Lake. Cozy up in front of the fireplace on those cooler evenings. Multiple sitting areas in the 3 season sunroom facing the lake. Lots of room for your friends and family to come and stay. 1 large bedroom with a walk in closet the other larger bedroom has wall to wall closets and a sliding patio door to the side of this cottage/home. Waterfront allows entry directly into the water with one spot having 4 granite steps for ease of entry. Deep water off the dock. Level front and back for all of those summer activities and gatherings. Lake facing area has a large firepit sitting area to enjoy the early/late eveings overlooking the Lake. Single garage/workshop. Approximately ten minutes to Gravenhurst and fifteen minutes to Orillia. (id:59911)
Royal LePage Lakes Of Muskoka Realty
1160 Blair Road Unit# G
Burlington, Ontario
Prime warehouse space available in the highly sought-after Blair Business Center, ideally situated at Walkers Line and Mainway—just 3 minutes from the QEW and close to a wide range of amenities. This versatile unit features clear height ceilings, a convenient truck-level loading dock, and a private washroom, making it perfect for a variety of operational needs. Zoned GE1, the property supports a broad spectrum of commercial and industrial uses, offering incredible flexibility for creative and growing businesses. Additional 2,017 sq. ft. of office space is also available within the building, providing a complete turnkey solution.Discover the zoning possibilities on: City of Burlington Zoning Information. (id:59911)
Keller Williams Edge Realty
7 Rivitt Place
Toronto, Ontario
$$$. Full newly Upgraded from top to bottom Free hold townhouse in prime location. New Flooring, All newly upgraded washrooms, New kitchen with New Appliances, Pot lights in the whole house, New stairs and upgraded spindle rail, Second floor with 3 spacious bedrooms along with study area, Finish Basement with 1 bedroom & full washroom. Move in ready. # 1 Location Near Golf Course + Amazon + Parks/Steps To Markham City + Grocery. Bonus Access From Garage. (id:59911)
Royal LePage Frank Real Estate
10 Laurelwood Street
Clarington, Ontario
Offers Anytime! Beautiful raised bungalow in an ideal location with fantastic upgrades throughout. Enjoy peace of mind with new front windows (2024), a new furnace (2023), and central vac. The upper level features luxury vinyl flooring, while the finished basement offers cozy broadloom and a gas fireplace in the spacious rec room.Stylish and functional kitchen with stainless steel appliances (2024), including a blue oven with built-in air fryer and a fridge with water dispenser. Laundry appliances (2020) included.Step outside to a custom-built deck, French doors, and a charming gazeboperfect for entertaining. The 10x10 shed features a skylight and is powered with electricity. Plus, the property includes permanent customizable exterior lighting and a Lorex 4-camera hardwired security system with a monitor and app access for remote viewing.Conveniently located within walking distance to three schools, banks, a pharmacy, grocery stores, and more. A must-see home! (id:59911)
Royal LePage Frank Real Estate
36 Great Oak Street
Highlands East, Ontario
Welcome to this cute and affordable bungalow the perfect starter home for families looking to expand, couples who work from home, or a retired family. This home is a precious stone nestled in the heart of Highlands East. Approximately 15 minutes to Bancroft, 1 hour to Peterborough, and 2 and a half hours from Toronto this house has been fully renovated from top to bottom. When you first enter you are welcomed by a spacious living room leading to an upgraded kitchen and dining room to enjoy your morning coffee. Main floor boasts 3 bedrooms each with their own closets and windows along with a double sink 5 piece bathroom. The basement lends itself well to in-law potential. 2 bedrooms, 1 full bathroom, generous living space, kitchen and bar. With a well-treed and fully fenced lot, attached carport, and utility shed, this property offers privacy and convenience. Walking distance to post office, general store, community centre, playground & pool. Enjoy local beaches and fishing areas. Dont miss your chance to call this special property home! Book your showing today. (id:59911)
Century 21 Atria Realty Inc.
11 - 4552 Portage Road W
Niagara Falls, Ontario
This stunning townhome built by Mountainview Homes in 2023 features 4 spacious bedrooms, 2.5 bathrooms, an open concept layout and modern finishes with loads of upgrades including but not limited to: Double car garage and driveway, electric fireplace, quartz counters and crisp white kitchen, vinyl floors throughout, upstairs laundry, brand new appliances and no rear neighbours! Ideal for a large family looking for a low-maintenance, turn-key home in a great community. Conveniently located only 7 minutes to the Falls and Casino, about 15 minutes to St. Catharine's downtown, and 35 minutes from Hamilton while being close to the border! Book your private viewing! (id:59911)
Exp Realty
87 Upper Mercer Street
Kitchener, Ontario
PERFECT LOCATION! GREAT PRINCIPLE RESIDENCE or INVESTMENT OPPORTUNITY! Welcome to this quality built Energy Star efficient freehold home by Fusion Homes with NO CONDO FEES, combining the best of MODERN living in an AFFORDABLE quiet safe and convenient neighbourhood. The perfect blend of space, style, and location, this freehold home in beautiful Lackner Woods offers 3 finished levels of carpet-free living, including an open-concept main floor. Youll enjoy proximity to top-rated schools, excellent parks, scenic walking trails along the Grand River, and convenient shopping. Easy access to Hwy 401 and Expressway, as well as nearby amenities, such as The Waterloo Region airport and Chicopee Ski & Summer Resort, every adventure is moments away. Additional upgrades include, fresh paint, custom entertainment built-in with desk 2022, Deck renovation 2023, Garden landscaping 2019, Garage Shelving 2021, Laundry Room 2025, Dishwasher 2022, AC 2023. This 3 Bed,4 Bath home offers approx. 2000sqft of living space and showcases elegant granite countertops, premium luxury vinyl plank & tile flooring throughout, as well as high-end stainless steel appliances. Main floor has a 2pc bath, open concept kitchen & island beside a large living and dining area with walk out to the private maintenance-free backyard. Backing onto green space overlooking a serene and lush forest offers plenty of peace and privacy to enjoy natures beauty. Stone retaining wall with plenty of room to fire up the BBQ and host unforgettable gatherings. The upper level contains (3) spacious bedrooms and (2) Full bathrooms including the renovated primary 3pc en-suite shower. The Primary bedroom also has a large walk-in closet. The finished lower level doesn't feel like a basement, and provides extra space for storage with another bathroom featuring a ROUGH-IN for a shower. Finally, a meticulously finished and well thought out home with side by side parking for 2 close to all amenities, don't hesitate to visit today. (id:59911)
Red And White Realty Inc.
107 - 1370 Costigan Road
Milton, Ontario
Welcome to this beautifully maintained main floor unit offering convenience and comfort in a sought-after Milton location. Featuring an open-concept layout, modern kitchen with stainless steel appliances, in-suite laundry, and a private patio. Perfect for professionals or couples. Close to transit, shopping, parks, and major highways. Includes 1parking space and 1 locker. Move-in ready (id:59911)
Royal LePage Signature Realty
80 Hanbury Crescent
Brampton, Ontario
****Power of Sale**** Vacant and easy to show. Great opportunity. You will not be disappointed. Detached brick 2 storey 5 bedroom executive home located in a very desirable area of Brampton. Enter the home through the double door entranceway to a large main foyer. The kitchen is a gourmet cook's delight featuring a ceramic floor, center island and a ceramic backsplash. The breakfast room has a walk out to the fenced rear yard. Open concept family room with a fireplace and a beautifully coffered ceiling. There is a beautiful oak spiral staircase to the 2nd floor. Large primary bedroom with a 5 piece ensuite (Soaker tub and separate shower) walk in closet and another separate closet. All the bedrooms are generously sized. The 5th bedroom has a walk out to a covered balcony. All the bedrooms have hardwood flooring. Full unfinished basement with a separate entrance. Main floor laundry room. Direct garage access. (id:59911)
Century 21 Fine Living Realty Inc.
3612 - 1000 Portage Parkway
Vaughan, Ontario
Introducing Transit City 4, an exceptional residential tower situated in the heart of the vibrant Vaughan Metropolitan Centre. Offering direct access to the new subway station, this is an ideal location for commuters and professionals. Designed by the renowned architectural firm Diamond Schmitt, the building features a sleek, modern aesthetic. Each unit is equipped with spacious open-concept living areas, premium finishes, and high-end appliances. The tower is surrounded by the best shopping, dining, and entertainment options in Vaughan. Amenities, soon to be completed, will include a fitness haven with a full indoor running track, a large state-of-the-art cardio zone, yoga spaces, a half basketball court, a squash court, and more. The rooftop will offer a pool with a park view and luxurious cabanas. A stunning co-working space will be available for easy collaboration, and the lobby is elegantly furnished by Hermes. With 24-hour concierge service, this is a must-see. Book your tour today! (id:59911)
Homelife/romano Realty Ltd.
177 Hyperion Court
Oshawa, Ontario
Be the first to live in this brand new, never-before-occupied basement apartment in the heart of North Oshawa. This bright and spacious unit features a private entrance, two large bedrooms, a modern kitchen with quartz countertops and stainless steel appliances, and a beautifully finished bathroom. Enjoy the comfort of in-unit laundry, large windows that bring in plenty of natural light, and one dedicated parking spot on the driveway. Located in a quiet, family-friendly neighbourhood close to schools, parks, shopping, Durham College, and with easy access to Highway 407 and public transit this home is perfect for small families, professionals, or students looking for quality and convenience. (id:59911)
RE/MAX Millennium Real Estate
4705 - 5 Buttermill Avenue
Vaughan, Ontario
Welcome to Transit City 2, part of a master-planned community designed for ultimate convenience! This first phase of the mega development is already packed with hundreds of retail options, including Woodbridge Square and Vaughan Mills just minutes away. You'll have access to big-box stores like Walmart, Costco, Winners, and Chapters, as well as a variety of food and entertainment spots like Imax, Dave & Busters, Earls, La Paloma, and Burger Priest, o name just a few. Plus, there's a TTC subway station right on site. Looking ahead, a YMCA and a community park are also on the way, adding even more to the areas appeal. Bonus: Roger Internet is included! (id:59911)
Homelife/romano Realty Ltd.
1012 - 56 Lakeside Terrace
Barrie, Ontario
Location! Location! Location! Close to Hwy 400, Shopping Centre, Georgian College and Hospital. Enjoy this less than one year old unit at LakeVu Condos, where nature meets the urban convenience! Enjoy nature on the lake, walking trails and Barrie Country Club. The building features amazing amenities; Dog Spa, Gym, Party Room and Guest Suites. The open concept unit welcomes you with laminate floors throughout and a beautiful modern kitchen. One underground parking included. (id:59911)
Century 21 People's Choice Realty Inc.
3615 - 1000 Portage Parkway
Vaughan, Ontario
Introducing Transit City 4, an exceptional residential tower situated in the heart of the vibrant Vaughan Metropolitan Centre. Offering direct access to the new subway station, this is an ideal location for commuters and professionals. Designed by the renowned architectural firm Diamond Schmitt, the building features a sleek, modern aesthetic. Each unit is equipped with spacious open-concept living areas, premium finishes, and high-end appliances. The tower is surrounded by the best shopping, dining, and entertainment options in Vaughan. Amenities, soon to be completed, will include a fitness haven with a full indoor running track, a large state-of-the-art cardio zone, yoga spaces, a half basketball court, a squash court, and more. The rooftop will offer a pool with a park view and luxurious cabanas. A stunning co-working space will be available for easy collaboration, and the lobby is elegantly furnished by Hermes. With 24-hour concierge service, this is a must-see. Book your tour today! (id:59911)
Homelife/romano Realty Ltd.
Main - 19 Dennett Drive
Toronto, Ontario
Beautiful Home In A Convenient Location. Hardwood Floor Through Out The House. Fully Renovated House. New Window. Close To Shopping, School, Transit, Recreation, Highway. (id:59911)
RE/MAX Excel Realty Ltd.
14 - 10 Baker Street
Wasaga Beach, Ontario
Turnkey end unit Townhome, located in the heart of Wasaga Beach is loaded with light and updates! Feels like a detached w windows in every room. All the comforts of home: private drive, private entrance and private deck, and only ONE neighbor! A year round home, retreat away from the city or an investment, this home will check all your boxes. Open concept main floor w great flow! Offering a kitchen w breakfast bar, a living room and dining room. A pantry and 2 pc powder room completes this level. The dining room features patio door walk out to the BRAND NEW deck (coming spring/summer 2025) where you can relax; listen to birdsong all day, enjoy romantic sunset evenings or share meals w friends/family! Step up to the 2nd floor to 2 bedrooms or make it 3 as the Primary bdrm can easily convert to 2 bdrms like similar units and still have a window w a door entry from hall. Then use 2nd bdrm as Primary. EXTRA large primary bedroom with large windows w great views and a walk in closet. A large second bdrm w built ins, computer nook and 4 pce bath finishes the 2nd floor. Extra deep Garage offers lots of storage, parking and inside entry to lower level featuring laundry room, 2 closets and stairs to above. Updates and renos include: steel door, central vac, (owned) hot water tank, insulation, dishwasher, windows, laundry room w new washer/dryer, laundry sink, window and new floors plus drain, NEW flooring throughout all 3 levels and stairs, prof painted, bath tub enclosure, powder room, balcony. END UNIT has x-large side and back yard great for all season fun. Leash up your pooch and walk a couple of hundred feet to the Dog area on Beach 3, take a front row seat to stunning sunsets and cresting waves. The White sand freshwater beach is always inviting for a dip. Guest parking. Low low bills, water included. Walk to restaurants, Grandma's famous ice cream shop, coffee shops and services. Short drive to shopping, main beach, Casino, Hwy 26, Tiny, Barrie and Collingwood etc (id:59911)
Royal LePage Real Estate Services Ltd.
2809 - 101 Charles Street E
Toronto, Ontario
Discover the perfect studio layout at the highly sought-after X2 Condos. Featuring floor-to ceiling windows, a spacious kitchen island, and full-sized built-in appliances, this unit maximizes every inch of space with its open-concept design. The large outdoor balcony offers additional living space, while the entire unit is carpet-free and showcases modern finishes throughout. The building boasts fantastic amenities, including a stunning outdoor pool, a state-of-the-art fitness center, and a games and party room. Ideally located, its just a short walk to Bloor-Yonge subway station (Lines 1 and 2), University of Toronto's St. George to campus,Yorkville, and the vibrant shops and restaurants of Yonge Street and Queens Park. (id:59911)
Homelife/romano Realty Ltd.
164 Mcmurchy Avenue S
Brampton, Ontario
This Beautiful Detached Home Is Move in Ready and situated in a sought-after and desirable neighbourhood. Spacious and bright Detached Home with 4+1 Bedrooms, 2+1 Washrooms. Finished Basement with Kitchen, Spare Room, and 3-Pc Bath. Large Driveway. 5 car Parking. 49' x 120' Landscaped Lot with Mature Trees. Large private Deck. Upgraded Kitchen with Granite Countertops, Marble Backsplash, Pot Lights, and Stainless Steel Appliances. Beautiful Bay Window in Living Room. Hardwood Floors. Central A/C. Close to Public Transit. 5 Minutes from Go Station. Conveniently located near top amenities, parks, and schools. (id:59911)
Right At Home Realty Brokerage
118 Winters Way
Shelburne, Ontario
Discover this stunning, 3-bedroom, 3-bathroom townhome in the heart of Shelburne. Perfectly blending comfort, style, and convenience, Brand new built home features an open-concept layout with high ceilings, large windows, and modern laminate flooring throughout no carpet! The bright and airy main floor seamlessly connects the living, dining, and kitchen areas, making it ideal for entertaining or relaxing with family. The spacious primary bedroom includes a 3-piece ensuite and a walk-in closet, while two additional bedrooms share a well-appointed 4-piece bathroom complete with built-in shelving for added storage. Enjoy the convenience of second-floor laundry and the added potential of a walk-out basement backing onto a scenic ravine ready to be transformed into your dream rec room, home office, or gym. Located just steps from top-rated schools, parks, restaurants, library, pool, and all essential amenities, this home also offers easy access to Hwy 89 and Hwy 10, making commuting simple and efficient. Don't miss your chance to live in a vibrant, family-friendly neighborhood. 118 Winters Way is more than just a house its your next home. (id:59911)
Homelife/miracle Realty Ltd
1146 Blueline Road
Norfolk, Ontario
Low price for quick sale and fast closing, non-negotiable price. Discover the perfect opportunity to build your dream home on this beautiful half-acre residential lot (109' x 200') in the heart of Norfolk County. Ideally located between the charming towns of Simcoe and Port Dover, this property offers the best of both convenience and country living. Just 2 minutes from Simcoe's full range of amenities and only 10 minutes to the vibrant waterfront and beaches of Port Dover, you'll also enjoy quick access to Highway 403, Brantford, Hamilton, and the GTA. Surrounded by wide open spaces and neighboring farms, this lot provides a peaceful, rural setting with only one adjacent neighbor, offering both privacy and a sense of community. Whether you're seeking the quiet serenity of the countryside or the convenience of nearby towns, this location delivers the perfect balance. Don't miss this rare opportunity to create your private sanctuary amidst Norfolk's picturesque landscape. Build your forever home here, where tranquility meets accessibility. (id:59911)
Homelife Landmark Realty Inc.
81 Erie Avenue
Hamilton, Ontario
True Victorian home in a quiet family neighborhood, completely renovated for owner comfort and entertaining in mind. Gutted to the brick and redone with all new 2x4 framing, Roxul insulation, vapor barrier, drywall. Everything done with building/electrical permits. 1st floor 3/4 ash hardwood, 2nd floor carpet, attic 3/4 birch hardwood. 10 foot ceiling 1st floor,9 foot ceiling 2nd floor. Open concept designed by structural engineer with steel beam in basement. HVAC system designed by mechanical engineer. Restored windows. Full size dry basement, unfinished. Gas furnace/AC(2018), new ducts. 3/4 inch water supply. ABS drains and pex plumbing. Roof(2019) with skylight and window egress. Full house rewire made for modern demand, smoke alarms, pot lights, dimmers, 200amp panel. Gas water heater 60Gal(rental 2024). En Suite bathrooms, jacuzzi, Bluetooth speaker/fan. Electric fireplace (Dimplex). Built- in closets and book shelves. Exposed beams. Custom built ins w/ lights. 2nd floor backyard deck w/ escarpment view and stairs to ground. New fence on owner's property side. Survey included. Two car parking with light and camera, lane way access. CCTV. LG Everest Quartz counter, under cabinet lights. Natural look landscaping. New appliances: built in stove and microwave, induction cook top, dishwasher, Thin fridge, Thin wash tower, smart TV in kitchen. Lots of song birds visit backyard. Walking distance to jogging Bruce Trail. *For Additional Property Details Click The Brochure Icon Below* (id:59911)
Ici Source Real Asset Services Inc.
186 Cedarbrae Avenue
Waterloo, Ontario
Welcome to 186 Cedarbrae Avenue a beautifully maintained 4-bedroom, 2-bath detached home nestled on a spacious corner lot in one of Waterloos most sought-after communities! This warm and inviting property offers over 1800 sq. ft. of living space, perfect for families or those seeking a quiet, established neighbourhood. Step inside to discover a bright and functional layout with generous room sizes, hardwood flooring, and large windows that fill the space with natural light! The updated kitchen features modern cabinetry, ample counter space, and flows seamlessly into the dining and living areas ideal for everyday living and entertaining. Throughout the home, you'll find many new upgrades that enhance both comfort and style, making it truly move-in ready.This home offers four spacious bedrooms each with its own closet! The lower level boasts a cozy family room and extra storage space, perfect for a home office, gym, or kids' play area. Enjoy summer days in the private backyard with mature trees and space to garden, play, or unwind. The attached garage and double driveway provide plenty of parking. Located in a quiet, family-friendly neighbourhood just minutes to top-rated schools, University of Waterloo, parks, shopping, and transit this home is a rare find for families, investors, or those seeking flexible living space.Whether you're upsizing or planting roots, 186 Cedarbrae Avenue is ready to welcome you home! (id:59911)
Royal LePage Signature Realty
441 Tansley Street
Shelburne, Ontario
A stunning detached home ready to move-in with a finished basement in a Quiet and peaceful neighborhood community of Shelburne. Double garage with recreation room in Basement, 3 Brms plus 1 in basement. close to all amenities. TIM/No Frill close by. Steps to school and park (id:59911)
RE/MAX Gold Realty Inc.
502495 Grey Road 1
Georgian Bluffs, Ontario
** OPEN HOUSE MAY 17 AND 18 ** 1PM TO 3PM. LOCATION ! LOCATION ! WOW ! Waterview 4 Season Cedar Log Home ! Welcome to this Exceptional Opportunity In The Hidden Gem Community Located 5 mins from Wiarton. This is a turn key home ! A RARE FIND! Stunning generous 3 + 1 bedrooms offers a warm and cozy feeling with an open concept kitchen and dining area. An Oversized Living Room With Fireplace For Large Gatherings. The large windows that flood the space with natural light, showcasing the beautiful water views of the Georgian Bay. Unwind with amazing sunrises and breathtaking sunsets views. Metal steel roof, internet is FREE! Parking is available both along the lower driveways where you can park 6 cars and at the top driveway where you can park 8 cars. The landscaped yard is ideal for gardening, play, campfires, or enjoying the tranquility of nature. Enjoy the convenience of local shops, restaurants, and recreational activities. Located just minutes from Wiarton Airport, Wiarton Golf Course, 20 mins to Sauble Beach, 45 mins to Tobermory and close to the Bruce Trails for the nature lovers and outdoor enthusiasts. Don't miss your chance to own this slice of paradise with views of Georgian Bay! This could be your dream retreat! (id:59911)
Ipro Realty Ltd.
136 Tumblewood Place
Welland, Ontario
!!!Excellent opportunity to own a bright 3 bedroom,3 Washroom Deteched home in the Most SuccessfulNew Community In The Heart Of Niagara. Hardwood on main floor. Open Concept Kitchen With Center Island. The Laundry Conveniently Located On The Second Floor. The basement offers a blank canvas for you to create your dream space tailored to your preferences. A Thriving Area Only Minutes AwayFrom Golf Clubs And Recreation And Major Amenities. Close To Well and Canal Backs onto Green Space &Nickel Beach. Boat Races At International Flat -Water Center Down The Road. Niagara wine region means countless opportunities to navigate life your way. This home truly combines comfort, style, and the potential for personalization. (id:59911)
RE/MAX Millennium Real Estate
54 Champlain Boulevard
Kawartha Lakes, Ontario
**OPEN HOUSE Sat/Sun May 17+18 1-3PM** Located in the sought-after Springdale Gardens neighborhood, this updated home combines modern finishes with a rare ravine-backed setting with sunny southern exposure. The bright, open-concept design features a renovated kitchen with quartz countertops, a tile backsplash, and seamless flow into the dining area and cozy living room. A convenient powder room and laundry are located just off the kitchen. Sliding doors open to a spacious fenced yard with a large deck perfect for entertaining or relaxing while enjoying uninterrupted views of the ravine. Upstairs, you'll find three bedrooms, including a generous primary with his-and-hers closets, plus a bright 4-piece bath. Recent updates include engineered hardwood floors, bathroom tile flooring, a new roof and eavestroughs (2024), an owned gas hot water tank (2024), and a newer furnace and A/C (2019).Additional highlights include an attached garage and a fantastic location across from a park and field, with a creek and green space behind, and steps to Victoria Rail Trail. Don't miss this move-in-ready home in one of the areas most desirable neighborhoods. (id:59911)
Royal Heritage Realty Ltd.
6447 Opeongo Road
Bonnechere Valley, Ontario
Beautiful retirement residential 9-acre lot with Lake access. It offers frontage on Kelly's Lake. The Lake is spring fed private lake with no gas motorboats. Great for kayakers, canoe and pedal boats. Excellent fishing and retreat area. Deers and other wildlife is found in the area. The Lake is surrounded with great beautiful family homes. Great area for camping, trail hiking, ATV, and snowmobiling. Few Minutes drive to bigger Lake Clear wherein you could use your motorized boat with public boat launch. New multi-million dollar homes along Opeongo Road. Motorbike enthusiast and tourist visits the area during the summer. (id:59911)
Ipro Realty Ltd.
50 The Country Way
Kitchener, Ontario
Step into this beautifully maintained 3-bedroom, 3-bathroom home in the heart of Country Hills and see yourself living in comfort and style. This beautiful living space is bathed in natural light, creating a bright and airy atmosphere where you can relax and unwind. The spacious kitchen, with its modern stainless steel appliances, offers a perfect setting to savor meals with family and friends. Enjoy backyard bbqs. Play catch with the kids in the spacious backyard, or retreat to the finished basement for a movie night with the family. (id:59911)
Keller Williams Real Estate Associates-Bradica Group
6491-B Opeongo Road
Bonnechere Valley, Ontario
Beautiful retirement residential 9-acre lot with lake access. It offers frontage on Kelly Lake. The lake is spring fed private lake with no gas motorboats. Great for kayakers, canoe and pedel boats. Excellent fishing and retreat area. Deers and other wildlife is found in the area. The lake is surrounded with great, beautiful family homes. Great area for camping, trail hiking, ATV's and snowmobiling. Few minutes drive to larger Lake Clear wherein you can use your motorized boat there with public launch. Newer multi-million dollar homes along Opeongo Road. Motorbike enthusiasts and tourists visit the area during the Summer. (id:59911)
Ipro Realty Ltd.
8 Luther Avenue
Niagara-On-The-Lake, Ontario
Welcome to the charming "Pagoda Cottage" circa 1885. One of the original Chautauqua cottages in the heart of this very desirable neighbourhood of Niagara-on-the-Lake. Just steps to the Lake, where you can take in the most magnificent sunsets. A short walk to downtown where you can enjoy world class dining, boutiques, cafes, theatre, and so much more! Entering the home, you will walk though an enchanting sunporch with wall-to-wall windows. This charming home has an open-concept living and dining area, anchored by a wood-burning fireplace (WETT certified). The updated kitchen is light and bright with new stainless steel appliances (2025). Here you will find the back door walkout to a large private backyard and patio. This 2 storey cottage has 3 light-filled bedrooms, 1 full bathroom which has been newly updated with a gorgeous large vanity, mirror and faucets, and has a claw foot tub, perfect for evening relaxation. A feature of the home is the Queen Anne architecture popular from the 1880s to 1900 with a variety of distinctive roof parts, a delightful turret with skylight, and original stained glass windows, making this cottage stand out for its unique style. Original pine wide plank floors + there is a smaller lower area for laundry and storage. Multiple uses include private residence, long or short term rental, or a cottage for Niagara-on-the-Lake getaways. Come to view this treasure in this community by the lake! (id:59911)
Right At Home Realty
184 Fernwood Drive
Gravenhurst, Ontario
Welcome to 184 Fernwood Drive, Gravenhurst a spacious semi-detached home located in the quiet and family-friendly Birch Park neighbourhood. Offering nearly 1,700 sq ft of finished living space, this property is a standout opportunity for large families, investors, or those seeking in-law suite potential. The main floor features three bright bedrooms, a 4-piece bathroom, and an open-concept kitchen and living area. The lower level, with its own private entrance, offers excellent in-law suite capabilities or potential for short-term rental income. Recently updated with new flooring and fresh paint, it includes a spacious bedroom, cozy living area, 3-piece bathroom, eat-in kitchen, and separate laundry. The 3/4 fenced backyard backs onto a peaceful wooded area with no rear neighbours, and there's parking for four vehicles. Located just minutes from the Gravenhurst Wharf, boardwalk, Lake Muskoka, parks, splash pad, hiking trails, the farmers market, and local shops, this property offers exceptional lifestyle appeal. Whether you're looking to house extended family, generate rental income (STR), or enjoy a low-maintenance Muskoka home in a prime spot this one has it all. Please note photos are prior to upstairs tenant. (id:59911)
Coldwell Banker The Real Estate Centre
