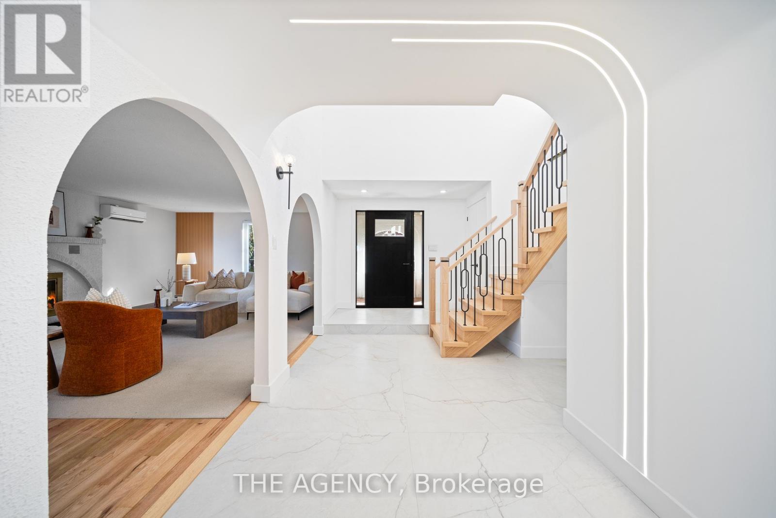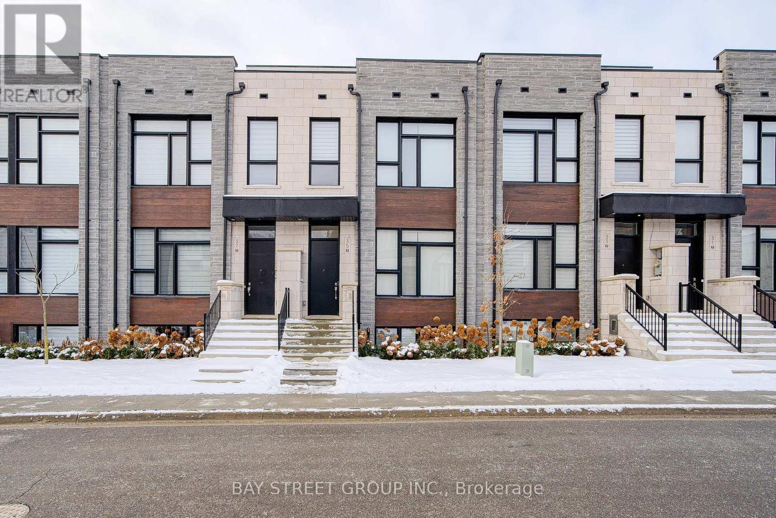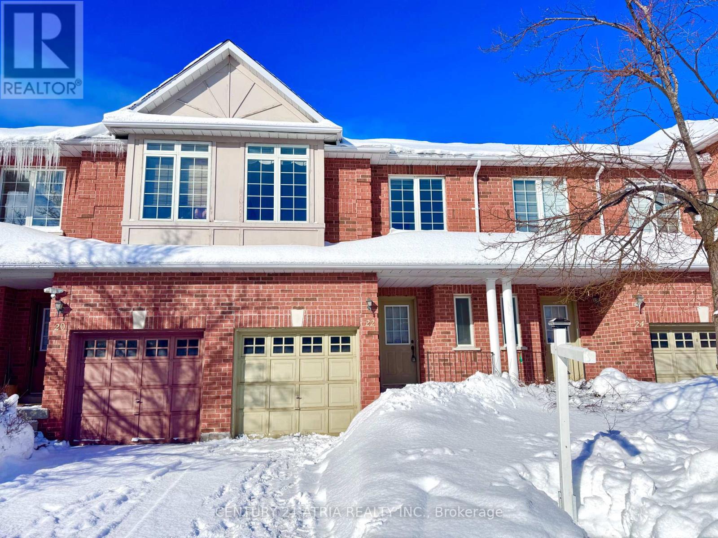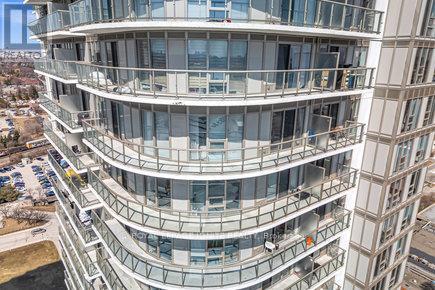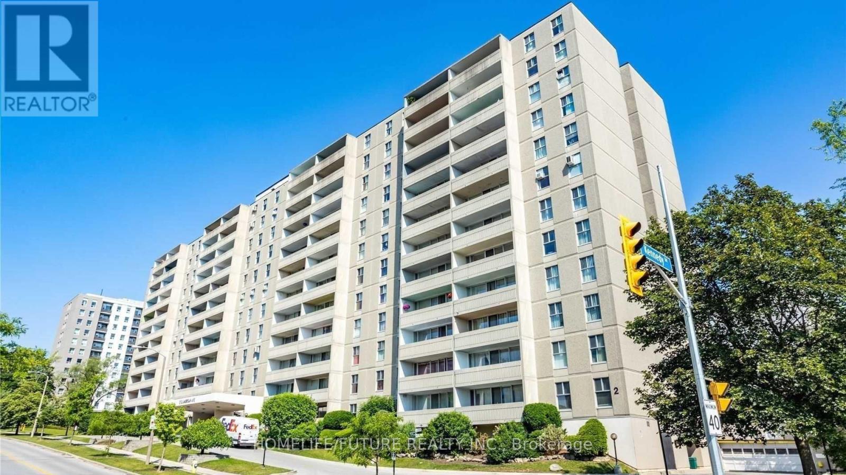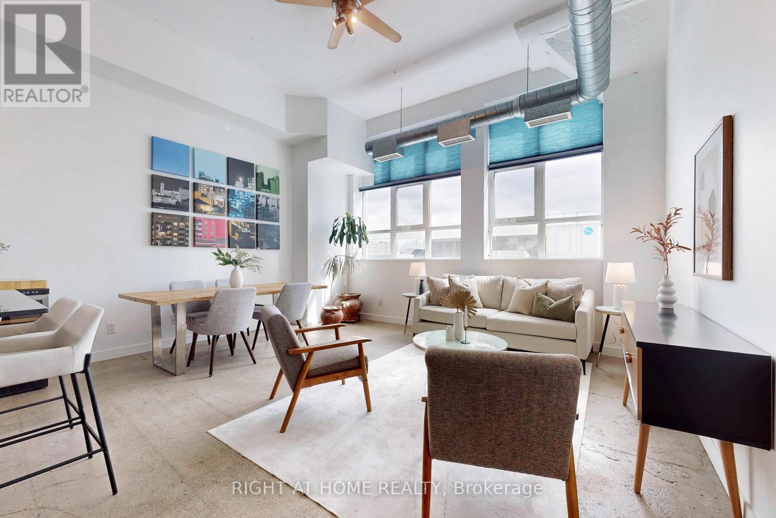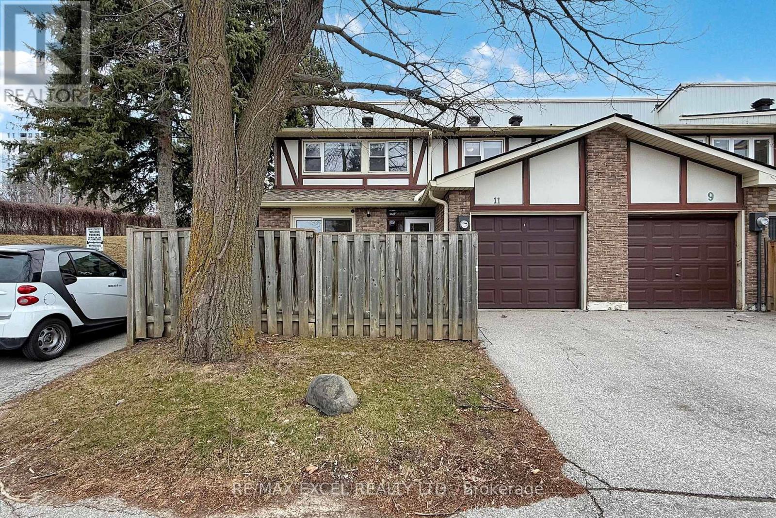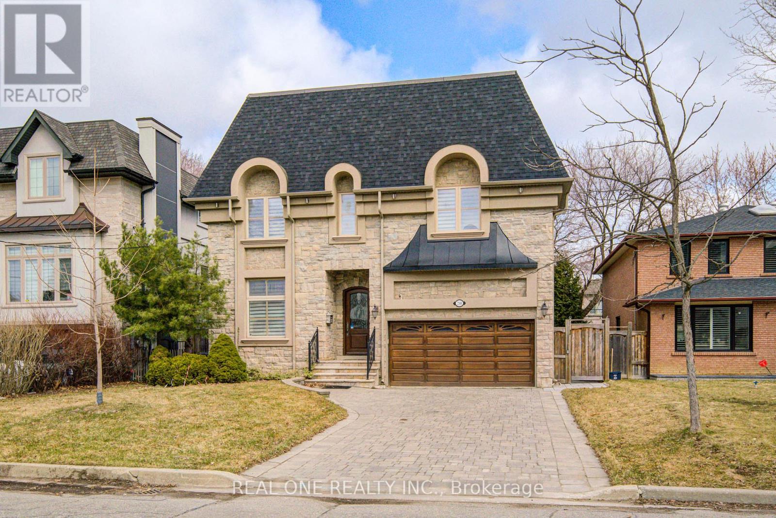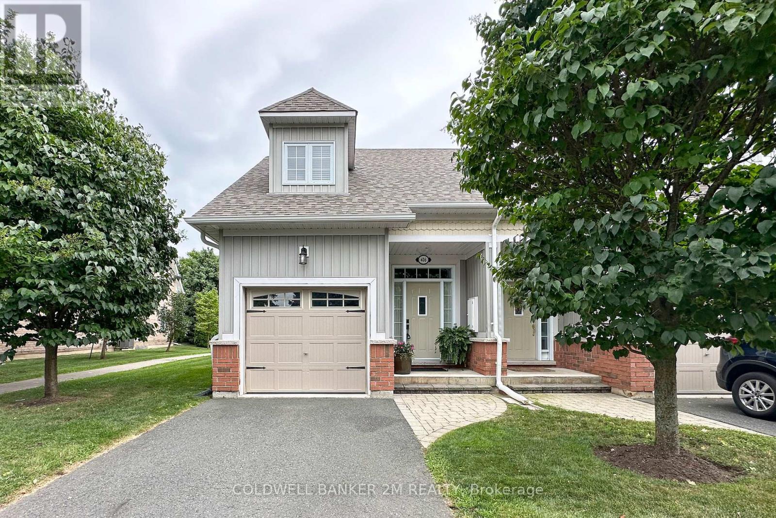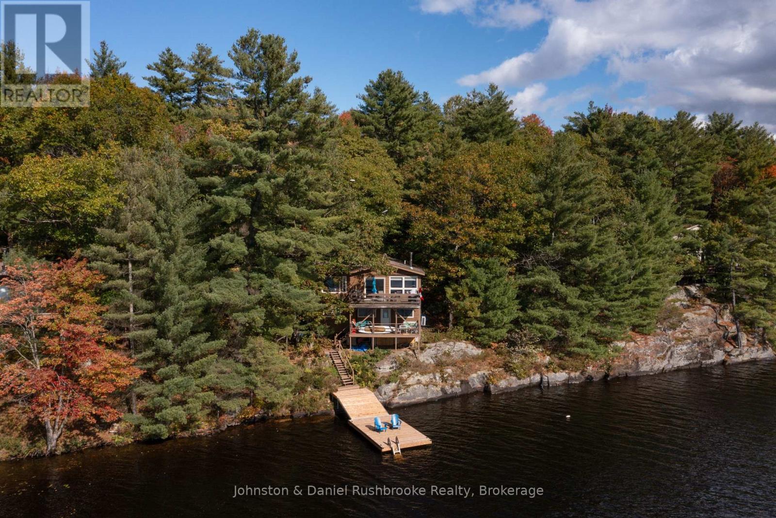17520 Keele Street
King, Ontario
Set on a picturesque 1-acre lot backing onto the prestigious Cardinal Golf Course, this 3,850 sq. ft. Spanish-style estate has been meticulously renovated, seamlessly blending timeless charm with modern sophistication. Beyond the inviting courtyard entrance, the homes thoughtfully designed layout balances comfort and functionality. The main level features a private in-law suite with a bedroom, bathroom, kitchen, and laundry ideal for extended family or rental potential. The spacious living area flows into a screened Florida room, where lush golf course views create a peaceful ambiance Designed for relaxation, the home features an enclosed sunroom with a hot tub, perfect for unwinding while enjoying the tranquil surroundings. Outside, a private deck and serene water feature enhance the panoramic golf course views, offering an idyllic outdoor retreat. Additional highlights include a 1,200 sq. ft. detached workshop with oversized doors and 3-phase power, plus an insulated 4-car garage providing ample space for vehicles and storage. Located just minutes from Newmarket, Highway 400, and essential amenities, this exceptional home offers the perfect blend of luxury, privacy, and convenience. (id:59911)
The Agency
35 Sundew Lane
Richmond Hill, Ontario
Welcome to this 2.5 years old Luxurious contemporary townhouse features a double garage and spans 2493 sq ft of living space. $$$ spent on upgrades. The main floor boasts a spacious 10-foot smooth ceiling, and open concept layout, Family room that walks out to balcony. The modern kitchen is highlighted by back splash and a large island with quartz waterfall counter top. The second floor offers 9-foot ceilings and a huge primary bedroom with a walk-in closet and a luxurious 5-piece ensuite bathroom with frameless shower. The third floor provides access to a roof terrace, perfect for outdoor enjoyment. The finished basement with 9 ft ceiling includes above-grade windows and direct access to the garage. Oak Staircase with metal spindles. Steps to the picturesque pond trail. (id:59911)
Bay Street Group Inc.
22 Zermatt Way
Markham, Ontario
Rarely offered two storey townhouse in prime Markham Unionville community, easy walking distance and within the high-ranking Unionville High School catchment boundary. Enhance your quality of life and enjoy the amazing conveniences that this location offers. Easy stroll to Markham civic centre, ice rink and event grounds; Plato Markham Theatre; Millennium park offering water park & playground; Liberty Square plaza with many restaurants & offices & personal service shops; Viva bus stop on highway 7. Home features a modern efficient layout with 9 ft ceilings, open concept living & dining areas, large backyard, spacious unspoiled basement, and three well-proportioned bedrooms upstairs. Direct access to garage offering even more storage space. Short drive to Highways 404, 407, Historic Main Street Unionville, GO train station, York University, Downtown Markham, First Markham Place indoor shopping mall, and much much more! Don't miss! (id:59911)
Century 21 Atria Realty Inc.
2027 - 2031 Kennedy Road
Toronto, Ontario
Prime Location! Brand New From Builder! This Stunning 1 Bedroom + 1 Den Spacious Unit Gives You Unbeatable Living Experience. Large Kitchen, Living And Dining Area For Your Occasional Gathering With Your Own Exclusive Balcony With Unobstructed View. Minutes Away From Hwy 401 &404, GO Transit, An Unbeatable Transit-Oriented Location Slated For Growth, Future Line 4 Subway Extension And High Ranking Post-Secondary Institutions. This Unit Comes With 1 Parking Space And The Building Offers Lots Of Visitor Parking. Lots Of Amenities: 24 24-hour concierge, Fitness Room, Yoga/Aerobics Studios, Work Lounge, Private Meeting Rooms, Party Rooms With Formal Dining Area And Catering Kitchen Bar, Private Library And Study Areas, And Also A Kid's Play Room. (id:59911)
Royal LePage Ignite Realty
1003 - 2 Glamorgan Avenue
Toronto, Ontario
Attention First-Time Home Buyers!!! Beautiful Large 2 Bedroom Unit With Lots Of Sunlight In A Great Central Location. Renovated Building Across Kennedy Commons And Minutes To Highway 401, Scarborough Town Center Mall & Kennedy Subway Station. Unit Comes With Almost 1,000 Sq Ft Of Space, Updated Kitchen, Updated Washroom And A Large South Facing Balcony. This Building Has A Strong Reputation For Cleanliness And Low Maintenance Fees. Amenities Include A Gym, Library, Party Room, And A Laundry Room On The Main Floor. Plenty Of Visitor Parking And Remote Entry Via Buzzer For Guests. Close To TTC And Highway 401. (id:59911)
Homelife/future Realty Inc.
Ph 32 - 155 Dalhousie Street
Toronto, Ontario
Authentic Loft Living at the Iconic Merchandise Lofts!This sought-after 2-bedroom loft offers over 1,000 square feet of stylish, open-concept living in the heart of downtown Toronto. Featuring soaring 12-foot ceilings, polished concrete floors, barn doors, custom built-in shelving, and a thoughtfully designed home office area, this space blends character with modern convenience.Enjoy the added benefit of EV charging, with parking and locker conveniently located in the same area. The large primary bedroom includes a walk-in closet and a spacious ensuite with a brand-new vanity, a deep soaker tub, and oversized front-loading washer and dryer.Set in the historic Simpson Sears Warehouse building, circa 1949, the Merchandise Lofts offer exceptional amenities including a 24-hour concierge, a fully equipped gym with basketball court, an indoor pool, rooftop terrace, and a rooftop dog walk.Located just steps from the Eaton Centre, Financial District, Yonge-Dundas Square, subway and streetcar access, and with a Metro grocery store right in the building, this is urban living at its best. Dont miss your chance to own a truly unique piece of Toronto history. (id:59911)
Right At Home Realty
11 Sand Fernway
Toronto, Ontario
A Great Opportunity To Own This Perfectly Located Th In A Super Family-Oriented Neighbourhood. Amazing End-Unit Townhouse Home Show Like A Model.3 Brs 3 Baths Upgraded & Well Maintained Cozy Home In Safe & Extremely Well Managed Complex W/Low Maintenance Fee. Private Front Yard. Private Driveway ,Main Fl &2nd Flr Hardwood Flr Throughout.Upgraded Kitchen* Granite Countertop ,S/S Appliances,Backplash,Open Concept Living & Dining Area O/L Front Yard.2nd Flr Hardwood .Large Basement REc +3 Pc Bath .Short Walk To Schools, Parks,Community Centre,Transit, Subway,Seneca College,Shopping Mall& Easy Access To Hwys & MoreExtras: Existing S/S Fridge, S/S Stove,S/S Rangehood ,Washer And Dryer. All Existing Light Fixtures,Windows Coverings. (id:59911)
RE/MAX Excel Realty Ltd.
210 Maplehurst Avenue
Toronto, Ontario
Elegant Custom-Built House In Sheppard/Willowdale Area* Superior Craftsmanship With Upscale Finishes *10' Main Flr Ceiling* Chestnut Hardwood Flr On 1st & 2nd Levels * Open Concept Kitchen W/ Marble Top Island & Backsplash* Master Bedroom W/Large Walk In Closet & Ensuite With Steam Shower, Body Jet & Heated Floor * High End Appliances* Juliet Balcony* Lots Of Pot Lights. 2nd Floor Laundry Room*Lots of Recent Improvement : New Roof and Enhanced Roof Insulation (2024) Interlock at Back Yard & Driveway (2024),Cac (2024) & Extra (id:59911)
Real One Realty Inc.
172 Oakwood Avenue
Toronto, Ontario
Don't miss out on this fantastic investment opportunity! Living at Oakwood and St. Clair West offers the perfect blend of city convenience and community charm. With great cafés, diverse restaurants, parks, and easy transit access, it's ideal for families and professionals alike. A vibrant, welcoming place to call home! (id:59911)
Keller Williams Co-Elevation Realty
101 - 10 Wellesley Place
Toronto, Ontario
Steam Plant Loft conversion stands out in Toronto's condo market. Nestled on a quiet side street in revitalized St James Town, Bloor/Jarvis corridor. This industrial-style boutique hard loft is a winner! The open-concept living dining kitchen space is flooded with NE daylight, featuring a huge kitchen bar, gas cooking, cozy gas fireplace designed with ample space for entertaining, accommodates two bedrooms-each with closets- a dedicated workspace, and a 4-piece bathroom with ensuite laundry. Move-in ready, freshly painted, new light laminate hardwood floors, stainless steel appliances. Loft lovers will appreciate high concrete ceilings, floor-to ceiling warehouse windows, exposed brick accents, and industrial finishes. Additional perks include: a 12ft x 6ft storage locker, party room, bike racks, & a stunning rooftop terrace garden offering treed city views to relax & BBQ with friends. Walk to Dog Park, Community Centre, bars Resto's Cafe's Grocery, U of T /TMU, nearby transit & subway. This unique loft offers great potential future value. Don't miss out! (id:59911)
Royal LePage Real Estate Services Ltd.
406 - 300 D'arcy Street
Cobourg, Ontario
Welcome to Unit 406 in the highly sought-after Dunbar Gardens! This bright and well-maintained end-unit townhouse condo offers 2 bedrooms, 4 bathrooms, and a thoughtfully designed layout in the heart of historic Cobourg. The spacious, open-concept great room features a walkout to a south-facing covered patio, perfect for enjoying natural light year-round. A cozy, finished basement provides additional living space, while the primary suite boasts a 3-piece ensuite, a walk-in closet, and a charming Juliet balcony. Convenient garage entry adds to the home's practicality. Ideally located within walking distance of schools, downtown, the beach, the boardwalk, & a variety of amenities, this home offers the perfect blend of comfort and convenience. Experience carefree condo living at an exceptional value! (id:59911)
Coldwell Banker 2m Realty
621 Peninsula Road
Gravenhurst, Ontario
Welcome to your year-round Muskoka retreat on the pristine shores of Muldrew Lake. Thoughtfully updated with a modern, airy aesthetic, this 3-bedroom, 2-bathroom cottage offers 140 feet of private southwest-facing frontage, where the deep water invites effortless dives, peaceful swims, and endless summer days on the lake. Set on a sloping lot surrounded by mature trees, the retreat blends cottage charm with contemporary comfort featuring light floors and shiplap accents. The main floor unfolds into a open-concept living and dining area with stunning lake views through large sliding doors that flood the space with sunlight. A wood-burning stove sets the tone for cozy evenings, while the 2 toned kitchen cabinets with white countertops keeps things bright and breezy, offering ample storage. The main level also includes a bedroom, a 4-piece bath, and a generous foyer with excellent storage. On the lower level, you'll find two additional bedrooms, a 3-piece bathroom, and a laundry area. Built for all seasons, this cottage is equipped with a UV-filtered water system, a heated waterline, spray foam insulation, and six energy-efficient heat pump heads with A/C to keep you comfortable no matter the time of year. Outside, a spacious dock can easily accommodate multiple motorboats and provides front-row seats to golden sunsets and the call of the loons. Two decks offer elevated views and the perfect spot to unwind with your morning coffee or evening glass of wine. Located just minutes from Gravenhurst, you're never far from charming shops, local restaurants and the farmers market, and the best of Muskoka's attractions. Whether you're looking for a peaceful personal getaway or a future income-generating property, this hidden gem delivers on lifestyle, comfort, and potential. Just 1 hour and 40 minutes from the GTA, this is the waterfront escape you've been waiting for. Comes mostly furnished. Book your showing and come experience it for yourself. (id:59911)
Johnston & Daniel Rushbrooke Realty
