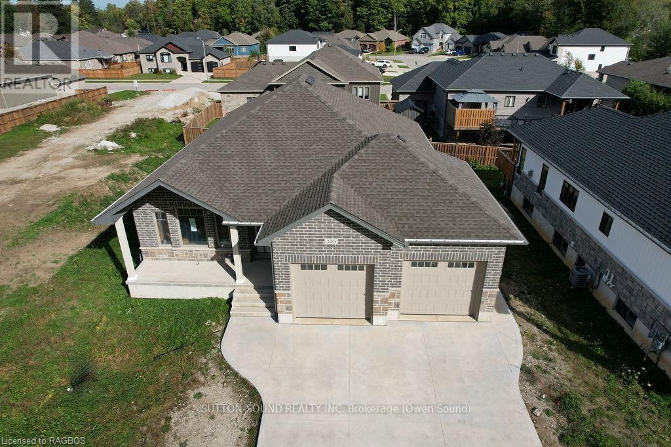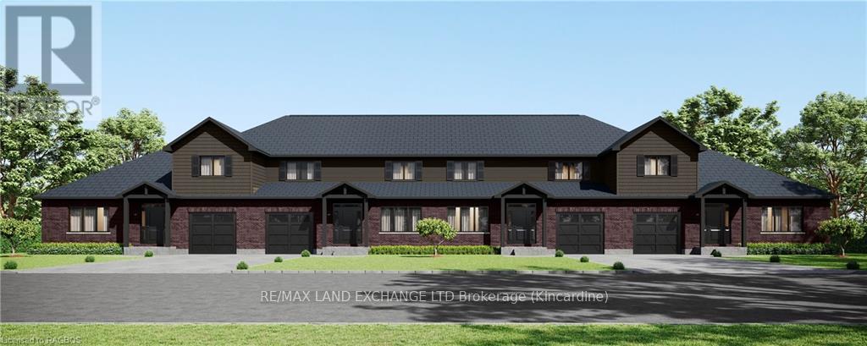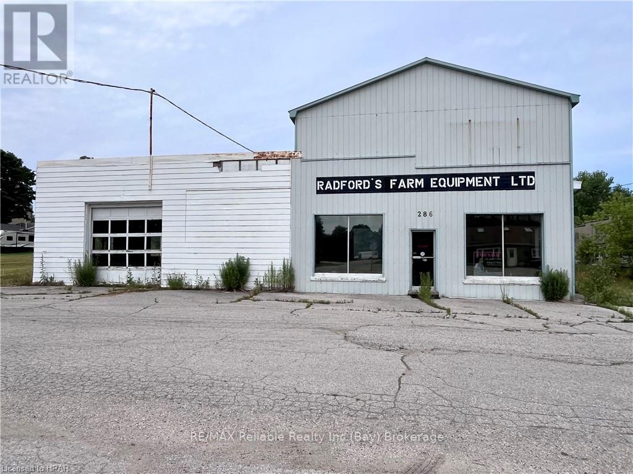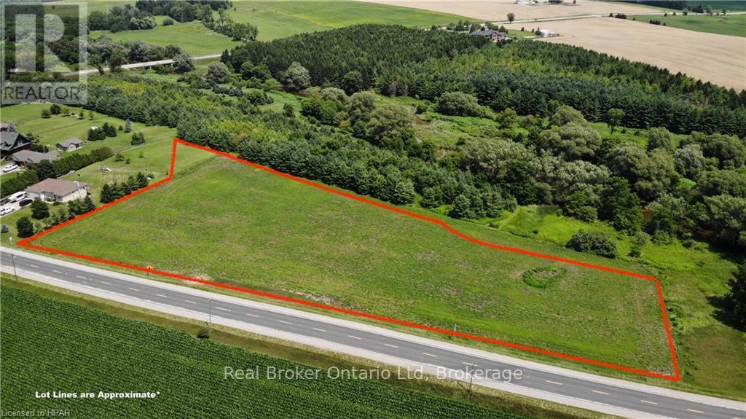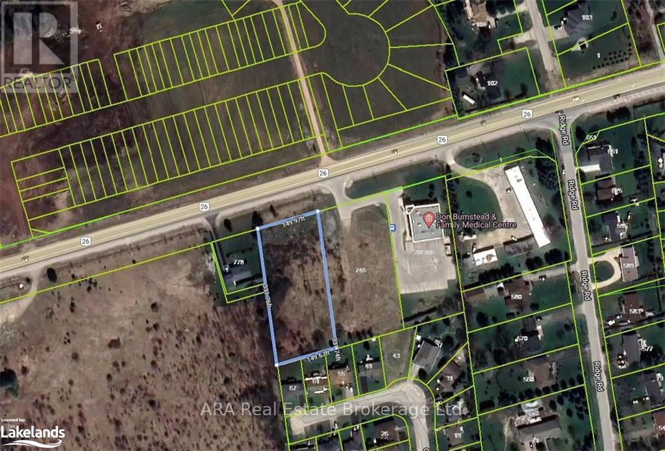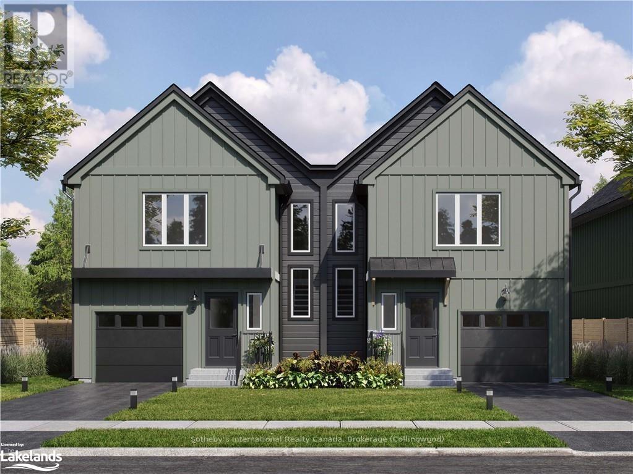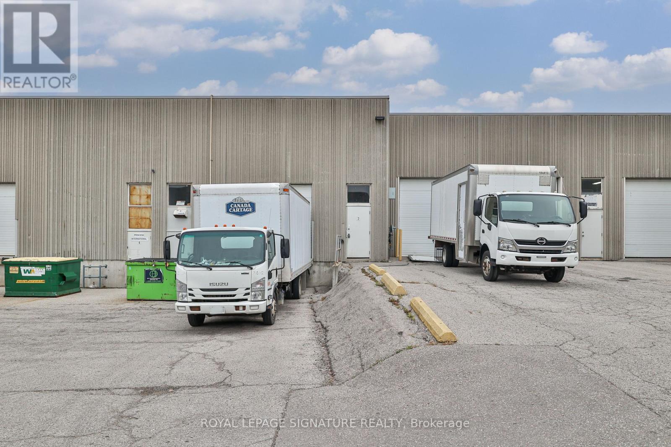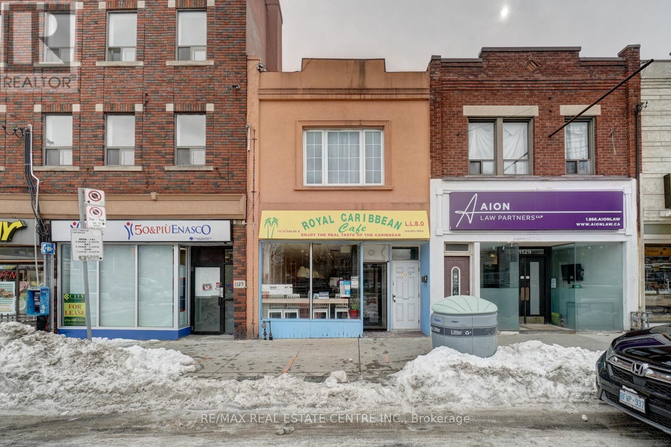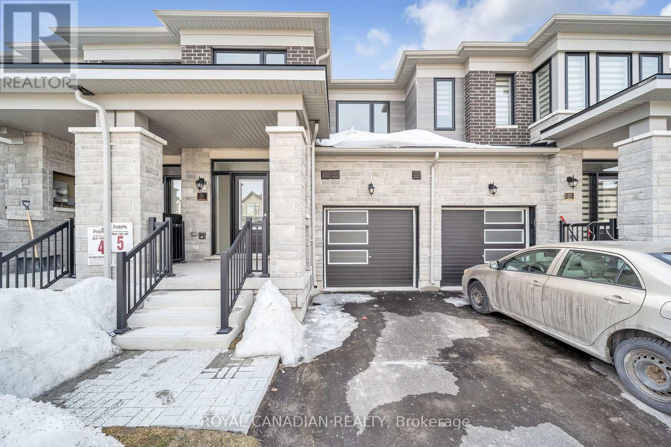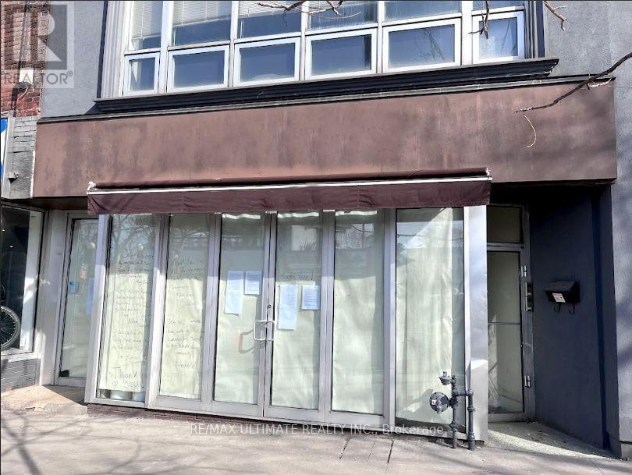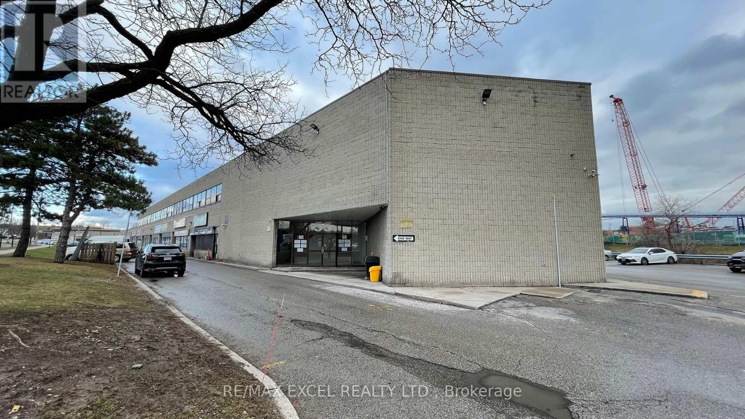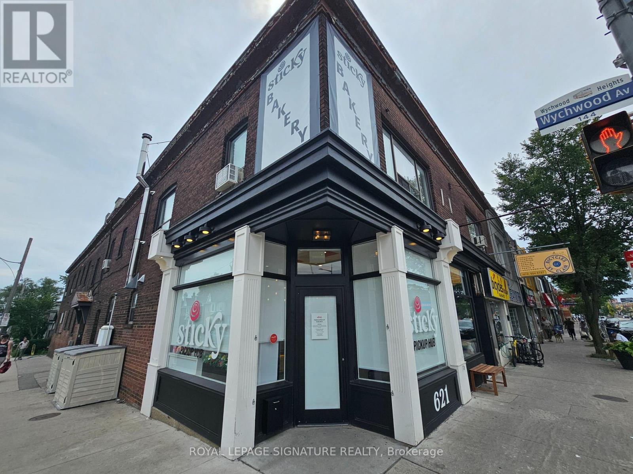385 6th Avenue W
Owen Sound, Ontario
Discover the comfort and stylish living in this beautifully designed 1437 square foot main floor bungalow located in the heart of a desirable neighborhood. With 2 bedrooms on the main floor and an additional 2 in the fully finished lower level, this home offers an inviting and spacious retreat for all. As you step inside, the warmth of the space is immediately apparent, complemented by 9' main floor ceilings and hardwood flooring throughout, except where ceramic tile graces the baths and laundry room. A direct vent fireplace, surrounded by a painted mantel, sets the tone for cozy gatherings, and the option for its placement on the main floor or in the basement offers flexibility. The heart of the home, the kitchen, boasts a quartz countertop island and seamlessly flows into the covered 8' x 16' back deck, providing an ideal space for both casual and formal entertaining. The master ensuite is a sanctuary with a tiled shower and a freestanding acrylic tub, offering a perfect retreat after a long day. Additional features elevate this property, including a fully finished insulated 2-car garage, concrete driveway, and walkways. The designer Shouldice stone exterior exudes curb appeal, while the thoughtful details, such as rough-in central vac and a heat recovery ventilation system, contribute to the home's overall functionality. The lower level is a haven unto itself with carpeted bedrooms, a family room, and an 8'6" ceiling height, creating an inviting space for relaxation. The practical elements, like a cold room below the front covered porch and concrete walkways from the driveway to the front porch and side garage door, showcase the attention to detail that defines this residence. This home is not just a living space; it's a lifestyle. With a high-efficiency forced air natural gas furnace, central air conditioning, and a fully sodded yard, every aspect of comfort and convenience has been carefully considered. (id:59911)
Sutton-Sound Realty
Unit 5 - 8 Golf Links Road
Kincardine, Ontario
Welcome to Bradstones Mews. This upscale 1870 sq.ft. semi detached home on a 45 ft lot will be hard to beat at this price. With the possibility of finishing the full 1278 sq.ft basement, you won't have to worry about downsizing when you'll have over 3100 sq.ft of living space. The main floor primary bedroom and ensuite bathroom will make this home safe and accessible for many years to come. Take a close look at the builder's Schedule A detailing all the finishes and upgrades that will complete this home. You'll notice the Diamond Steel roof, quartz counter tops, 9 ft. ceilings, hot water heaters with heat pump, high efficiency GE heat pump and air handler, Cat 6 wiring for phones , internet and TV ( if you are working from home), and a whole house surge protector to protect your equipment. The 1st 2 sales will receive a $10,000 discount of listing price. With the framing and roof completed you will be able to appreciate the size of this generous floor plan. Don't delay to get the best selection and choose your personal selection of finishes. Please note that photos are virtual artist renderings. (id:59911)
RE/MAX Land Exchange Ltd.
286 Main Street
Central Huron, Ontario
Commercially zoned, this property includes 3 buildings and is situated on over 3.5 acres of land! Check out the main 8,000+ sq ft building that offers office space, boasts 16' ceilings and large bay doors. Perfect for use as an implement dealership, automotive sales and repair or ideal to be used as a storage space for equipment, vehicles, supplies, inventory, etc. Loads of parking available. 2 additional buildings consisting of a 4,000 sq ft building with a cement floor and a 1,500 sq ft building. This is your chance to acquire buildings and land that combines opportunity & potential, all in one property! \r\nNeed more info? Call today! (id:59911)
RE/MAX Reliable Realty Inc
0 Perth Road 163
West Perth, Ontario
Here is your opportunity to own a scenic 4 acre parcel on the edge of Fullerton. Backing onto a conservation area with trails and a river. This spacious property has the opportunity for a future home or hobby farm.\r\nDon’t miss out on this property. (id:59911)
Real Broker Ontario Ltd.
0 26 N
Meaford, Ontario
C2 Zoned lot with Highway 26 exposure on the West edge of Meaford. The North side of Highway 26 has 249 residential units draft plan approved and under construction. Directly to the West is Meaford Haven Development of 15.44ha in process. Immediately adjacent to the East is the Don Bumstead & Family Medical Health Clinic. The entrance from Highway 26 comes across Part 3 as a 66 foot right of way to this parcel. The 25' easement across the rear of Part 3 is for sanitary sewers and storm water. The Municipal water is located within the 10.10' easement at the front of the property. Excellent location for retail, food, grocery etc. (id:59911)
Ara Real Estate Brokerage Ltd.
164 Equality Drive
Meaford, Ontario
The Annan 4-Bedroom Model with optional finished basement, crafted by respected local builder, Nortterra. Immerse yourself in the natural beauty of Meaford with endless hiking trails and the warm embrace of a vibrant and growing community, perfect for outdoor enthusiasts of all kinds. Discover the convenience of living in proximity to downtown Meaford, where quaint shops, delectable dining options, and local arts and culture beckon. Stroll to Meaford Hall and experience the creative heart of the town through live music and captivating performances. Your new home comes complete with the Tarion New Home Warranty to ensure your peace of mind. Don't miss your chance to be part of this burgeoning community and own a brand-new home that's a testament to modern craftsmanship and design excellence. The Annan 4-Bedroom Model by Nortterra is your gateway to a life of comfort, convenience, and natural beauty in Meaford. (id:59911)
Sotheby's International Realty Canada
2-3 - 5250 Finch Avenue E
Toronto, Ontario
Leasing Opportunity Industrial Warehouse SpaceA clean and well-maintained industrial warehouse with well finished office area. Features two drive-in level shipping doors and convenient access to Highway 401. Professionally managed by a responsive and experienced landlord. Permitted Uses: General industrial and warehouse-related operations.Restrictions: No woodworking, cannabis, stone/granite fabrication, recreational facilities, food-related businesses, automotive services, retail, schools, or places of worship.Tenant is responsible for 30% of utility costs. (id:59911)
Royal LePage Signature Realty
1127 St Clair Avenue W
Toronto, Ontario
Excellent Investment Freehold Property In Prime Location In The Heart Of In Corso Italia!,Revitalizing Area. Great Retail Space. 2Bdrm Residential Unit Above The Restaurant with Balcony. Boutiques,Shops & More. Located Right Along The Ttc Streetcars. "Good Monthly Income".Restaurant furniture and decor included, Liqour licence, walk in freezer, stainless steel appliances in restaurant and more! 2 parking spaces owned at back of building! Ready for a new owner's vision. (id:59911)
RE/MAX Real Estate Centre Inc.
21 Tamworth Terrace
Barrie, Ontario
Welcome to this well-maintained appointed 3-bedroom, 3-bathroom freehold townhouse located in one of Barrie's most desirable neighbourhoods the vibrant Mapleview area. This home offers a functional layout, featuring a modern kitchen with brand-new stainless steel appliances, perfect for daily use and entertaining. The bright and modern kitchen is a true highlight, featuring brand-new stainless steel appliances, making it ideal for both everyday living and entertaining guests. Additional highlights include convenient parking with a 1- car garage and a driveway space, a rare find in this community. The property is ideally located with easy access to Hwy 400 and is just under 5 minutes to the Barrie GO Station, making it a great option for commuters. Enjoy the convenience of nearby major retail outlets, shopping centres, and a wide variety of restaurants just moments from your doorstep. Outdoor enthusiasts will enjoy the proximity to Wilkins Beach, Innisfil Beach Park, and nearby marinas for boating and lakefront activities. Spend your weekends exploring Downtown Barries scenic boardwalk, offering waterfront views, unique shops, and community events. Whether you're a first-time buyer, investor, or looking for your next family home, this property offers an unbeatable combination of location, lifestyle, and value. (id:59911)
Royal Canadian Realty
652 College Street
Toronto, Ontario
Prime Leasing Opportunity with double frontage at the heart of Little Italy on College St. Approx. 2,400 sqft main floor + large usable basement. Formerly housed a production and retail bakery. Massive 3 phase electrical capacity. Outdoor seating area + CafeTO patio possibility. Front windows open to take advantage of summer weather! AAA Visibility, surrounded by Restaurants, Retail Shopping, Professional Offices, Extra wide Sidewalk. Open to a variety of uses. Ideal location for your new downtown Toronto business! (id:59911)
RE/MAX Ultimate Realty Inc.
215 - 55 Nugget Avenue
Toronto, Ontario
Renovated 183Sft of Office Space ready for any pofessional. Located On Sheppard And Mcowan, Minutes To Hwy 401. Lots Of lighting. Ideal For Many Uses. (id:59911)
RE/MAX Excel Realty Ltd.
621 St Clair Avenue W
Toronto, Ontario
Popular bakery on St Clair, corner unit with floor to ceiling windows. Beautiful frontage and display windows. Currently running as a specialty bakery. Clean modern design with glossy black subway tile on the walls. Located near the St Clair and Bathurst intersection, steps from multiple parks and the Nordheimer Ravine trail. The efficiently laid out 700 sq ft space has a full basement. There are 2 walk-in fridges. Available for rebranding into a different concept, cuisine, or franchise. $3,250 gross rent including TMI with 2 + 5 +5 years of lease term remaining. Great opportunity for conversion into many different types of restaurants, dessert bars, or bakeries. Please do not go director speak to staff. (id:59911)
Royal LePage Signature Realty
