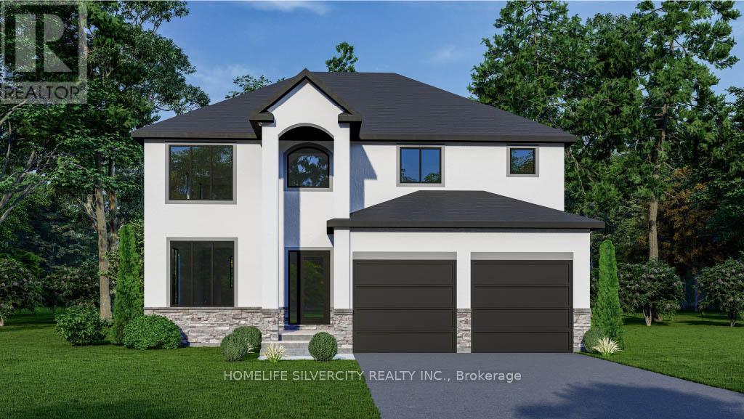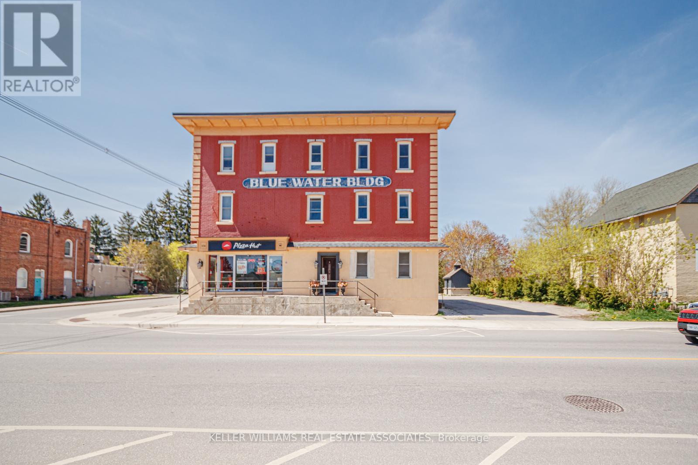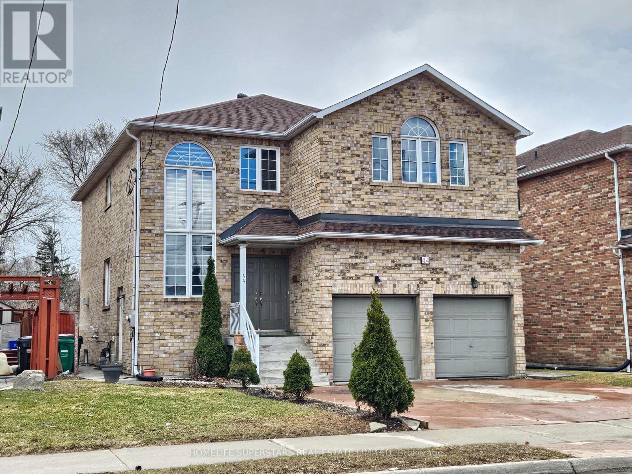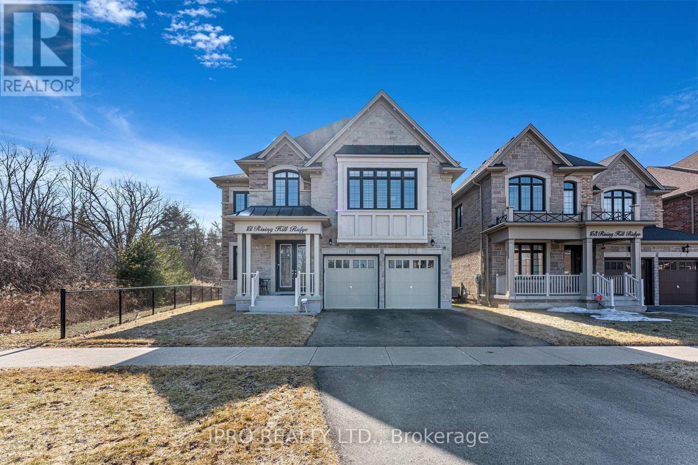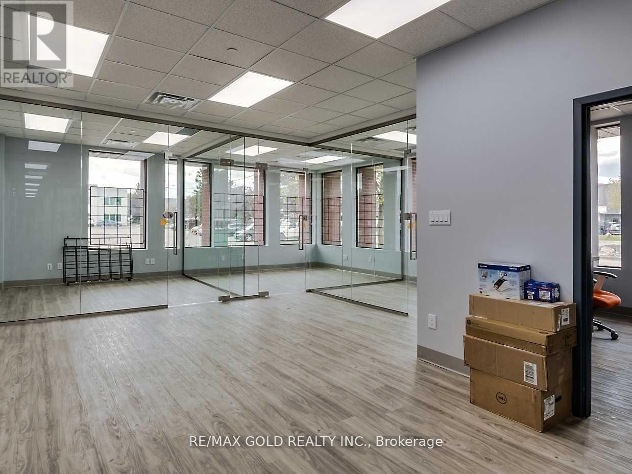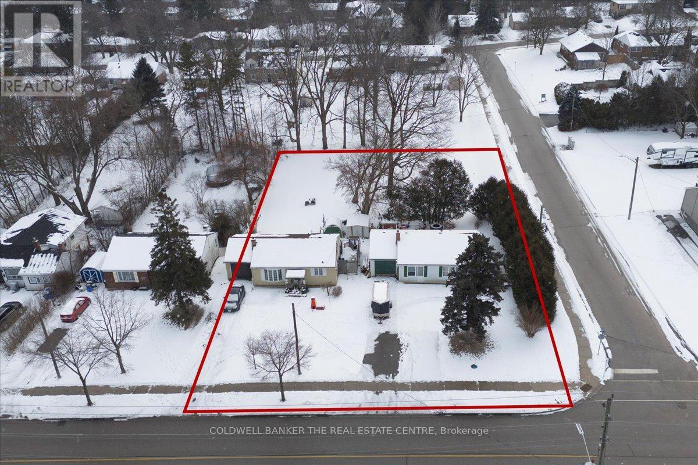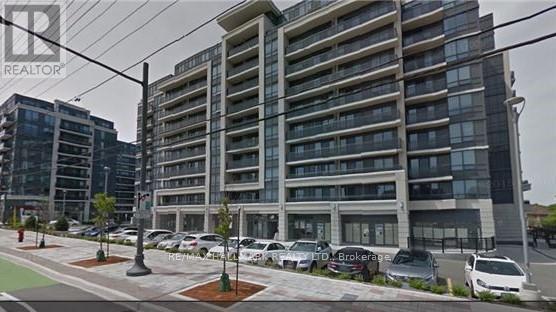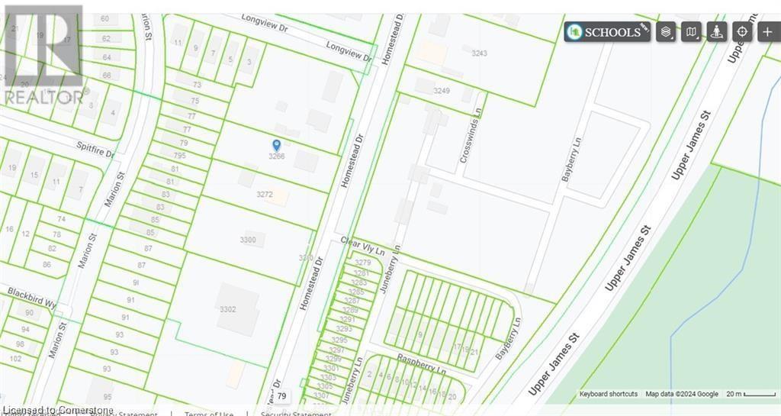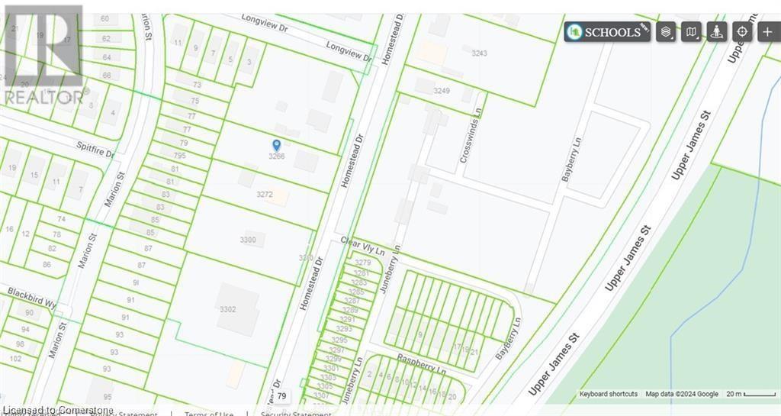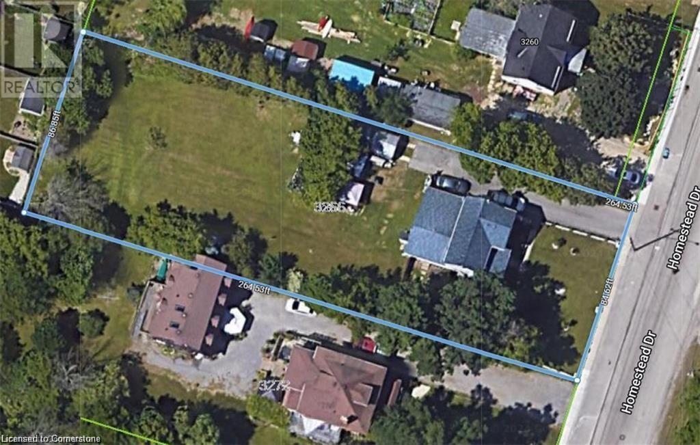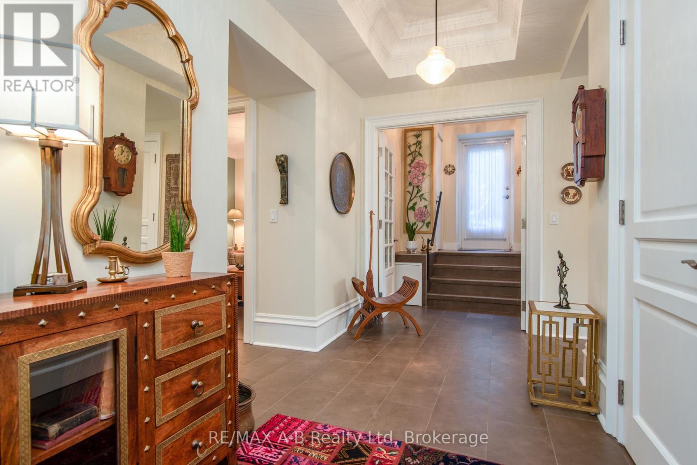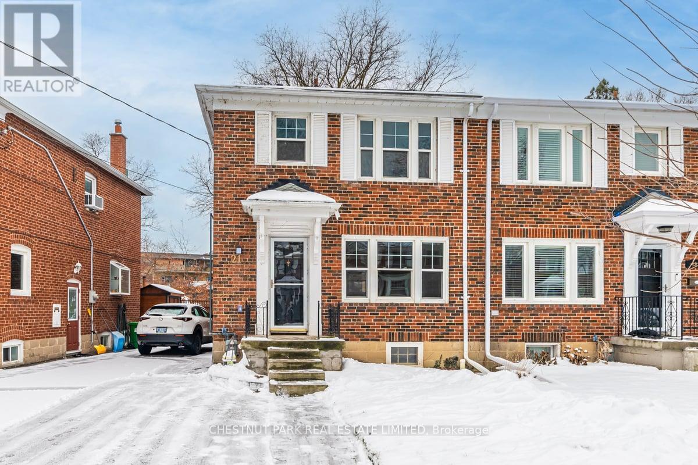468 Marla Crescent
Lakeshore, Ontario
Brand new a - bedroom detached home for sale - assignment sale lakeshore, Ontario closing June 23, 2025. Discover this stunning brand new 4-bedroom detached home in the highly sought- after lakeshore belle river area! This beautiful, designed home features: spacious lay out, double door entry, double garage, prime location close to top-rated schools, hospitals, shopping and much more - dot miss this incredible opportunity to Own your dream home in a thriving community! (id:59911)
Homelife Silvercity Realty Inc.
202 - 110 Sykes Street N
Meaford, Ontario
Welcome to downtown Meaford's charming 1-bedroom condo. Nestled within a historic 9-unit building, this cozy retreat offers a blend of modern comfort and rich heritage. Step inside to discover newer windows, a unit entry door, and upgraded security features, ensuring peace of mind and style in every corner.Residents enjoy free on-site laundry facilities, adding to the convenience of this well-maintained building. Embrace the vibrant downtown lifestyle with waterfront strolls, boutique shopping, and dining options just steps away. Explore the beauty of Meaford with nearby biking and walking trails, perfect for outdoor enthusiasts, and just a stones throw from Georgian Bay. Experience the charm of yesteryear with exterior features that pay homage to the building's historic roots. Ideally located close to the quaint village of Thornbury, Blue Mountain, and Collingwood, where you can experience endless adventures throughout the year and explore unique shops and restaurants. (id:59911)
Keller Williams Real Estate Associates
44 York Street W
Mississauga, Ontario
Well-Cared-For Family Home!!! This Charming 2 Storey 4 Bedroom Detached Home has a welcoming feel. Very Spacious House Approx 2758 Sf featuring 2 Full Bathrooms On 2nd Level, Hardwood Wood Floors Throughout the house. Very spacious 4 bedrooms on the upper level. Basement Fully Finished with side entrance and 2 Fully separate 1 bedroom units in the basement with separate kitchens and full washrooms. Porch And Patio Deck In Backyard. Roof (2023) is less than 2 years old! Quiet Neighborhood and No Houses in the back !! (id:59911)
Homelife Superstars Real Estate Limited
151 Rising Hill Ridge
Brampton, Ontario
Situated on a rare premium lot, 151 Rising Hill Ridge is an executive detached home in Brampton, boasting 4,100+ sqft. of luxurious living space, backing onto no neighbours and adjacent to lush green space and a ravine, offering unparalleled privacy and tranquility. As you step through the inviting double-door entry, youre welcomed into a bright and expansive main floor featuring 10-foot ceilings, hardwood flooring, and pot lights throughout. The large living area seamlessly flows into a separate, spacious dining room, perfect for hosting gatherings. The modern and bright kitchen is a chefs dream, complete with ample cabinetry and breakfast bar island, overlooking the spacious family room, which features a cozy fireplace and oversized windows that flood the space with natural light. The breakfast area leads out to a private, fully fenced backyard with a deck, perfect for outdoor relaxation. There is a versatile extra bedroom on the main floor, ideal for a home office, play area or bedroom. The main floor also includes a convenient laundry room and two staircases, a rare and functional design element that adds both elegance and accessibility to enhance the homes grandeur. Upstairs, a second massive family room with large windows provides an additional entertainment or relaxation space. The upper level features four excellent-sized bedrooms, each with large windows, ample closet space, and their own private ensuite bathrooms. This one-of-a-kind home offers a unique blend of space, luxury, and privacy perfect for families seeking both comfort and sophistication. Here is your chance to make this your dream home - a true lifestyle change where you can wake up to the soothing sounds of birds chirping in a peaceful and private setting, all while being just minutes from highways, top-rated schools, parks, and countless amenities. This home offers the perfect blend of luxury, convenience, and tranquility in one of Bramptons most desirable locations. (id:59911)
Ipro Realty Ltd.
- C - 1122 Lorimar Road
Mississauga, Ontario
New Glass Office Space available approx. 1,000 sq.st , close to Derry Rd & 410, right next to highway 410. Excellent opportunity for 3 large private offices with windows, reception area, large open boardroom, small kitchen, and one washroom. Ideal for a small office setup or a show room,. Move-In Ready. (id:59911)
RE/MAX Gold Realty Inc.
104 Eagle Street
Newmarket, Ontario
Attention Builders and Investors! Land Assembly with 98 Eagle St only. Each lot is 60ft x 200ft. CLose to Yonge St, Transit and all amenities. Perfect for townhouses/Lowrise/Commercial project in a designated Municipal intensification zone (id:59911)
Coldwell Banker The Real Estate Centre
115b - 372 Highway 7 E
Richmond Hill, Ontario
Shops at Royal Gardens. Prime street level with excellent exposure fronting onto Highway 7 surrounded by residential condos. Minutes to 404/407/YRT, Viva at doorstep. Walking distance to banks, shops & restaurants. Both surface & underground parking available. Ideal for many retail uses and professional services. Move-in ready with Hvac, hydro and water connections. (id:59911)
RE/MAX Hallmark Realty Ltd.
3266 Homestead Drive
Mount Hope, Ontario
OFFICIAL PLAN DESIGNATED - COMMERCIAL - Attention developers! Development potential today! 84 x 264 ft lot between 3 other parcels of land currently planned for redevelopment , directly across the street from Sonoma Homes subdivision! A once in 50 year opportunity for a qualified purchaser! Own this parcel of land before it's gone! (id:59911)
RE/MAX Escarpment Realty Inc.
3266 Homestead Drive
Mount Hope, Ontario
OFFICIAL PLAN DESIGNATED - Attention developers! Development potential today! 84 x 264 ft lot between 3 other parcels of land currently planned for redevelopment , directly across the street from Sonoma Homes subdivision! A once in 50 year opportunity for a qualified purchaser! Own this parcel of land before it's gone! (id:59911)
RE/MAX Escarpment Realty Inc.
3266 Homestead Drive
Mount Hope, Ontario
OFFICIAL PLAN DESIGNATED - Attention developers! Development potential today! 84 x 264 ft lot between 3 other parcels of land currently planned for redevelopment , directly across the street from Sonoma Homes subdivision! A once in 50 year opportunity for a qualified purchaser! Own this parcel of land before it's gone! (id:59911)
RE/MAX Escarpment Realty Inc.
1c - 189 Elizabeth Street
St. Marys, Ontario
Welcome to luxurious living in one of the prettiest towns in Southern Ontario - St.Marys. Nestled between the famous Festival City of Stratford & Forest City London, Central School Manor, 189 Elizabeth St., is a designated historical building comprised of 15 condo units. Built as a school in 1914 from local hand-hewn limestone, its transformation began 100 years later with a vision & the goal of maintaining the building's historical character while adding uniqueness, luxury and elegance. The perfect combination of timeless architecture is blended with the sophistication of contemporary living. From the moment you enter this stunning building, prepare to be awed. Suite 1C's foyer welcomes you into a rich space with a coffered ceiling that leads to a glass-door, private entrance to a large, exclusive-use courtyard. This 1449 sq ft, immaculately maintained 2-bdrm, 2-bath suite boasts 10' ceilings with crown moulding & 12" baseboards. Natural light is abundant with the 10, 5' high windows with deep sills. Open concept principal areas with the living room focused on a fireplace wrapped by custom cabinetry. The kitchen is a chef's delight. High-end appliances include an induction stove with double ovens and an under-counter, slide-out microwave. Counter and island surfaces are durable quartz. Double stainless-steel sink includes a garburator. Primary bedroom features a walk-in closet and ensuite. Other assets include W&D, reverse osmosis water treatment and in-floor radiant heat. Included are a large nearby locker, bicycle holding room and 2 outdoor parking spots. While all this may sound like qualities not found in century condos, we cannot overstate the lavish living this suite offers. The grounds are graced with a beautiful landscaped common garden with a BBQ, dining facilities and tranquil areas, a common room with a fireplace, kitchenette, table seating, shuffleboard and an area for gatherings, reading & table games. Many accessible features, including an elevator! (id:59911)
RE/MAX A-B Realty Ltd
21 Thursfield Crescent
Toronto, Ontario
Prime North leaside semi-detached home available for lease, main and second floor only. Bright and airy freshly painted interiors with newly refinished hardwood flooring, brand new kitchen with new stainless steel appliances with a walk-out to a spacious new deck and fenced yard. Open concept living and dining room. Second floor has three bedrooms plus a new luxury 4 piece bathroom with a marble vanity and stacked new washer and dryer. Professionally cleaned and ready for immediate occupancy, this home is in a sought-after neighbourhood and well suited for those renovating their homes and looking to stay in the area. Top rated Northlea Junior/Middle School and Leaside High School catchment district. Steps to future LRT, parks and ravine trails, minutes to shops, groceries and restaurants of Leaside along Bayview and Laird, Whole Foods, Sunnybrook Health Sciences Ctr and close to Don Valley Pkwy and 401. (id:59911)
Chestnut Park Real Estate Limited
