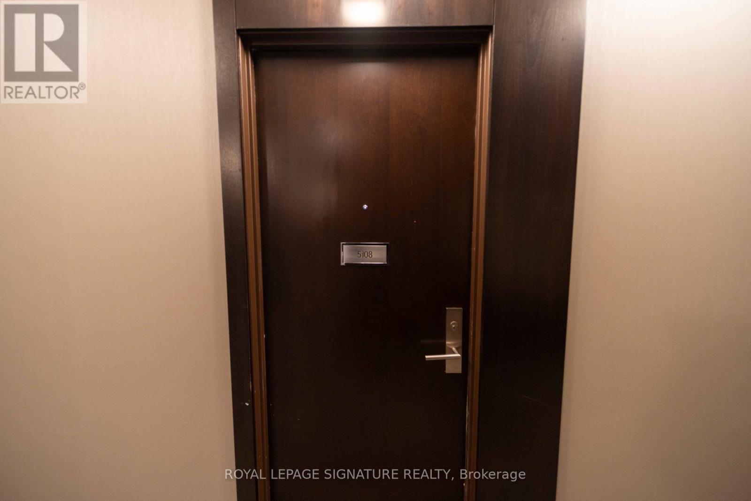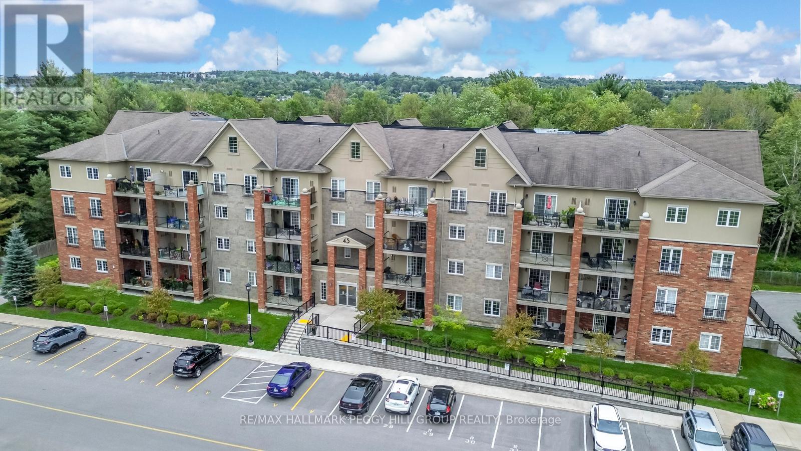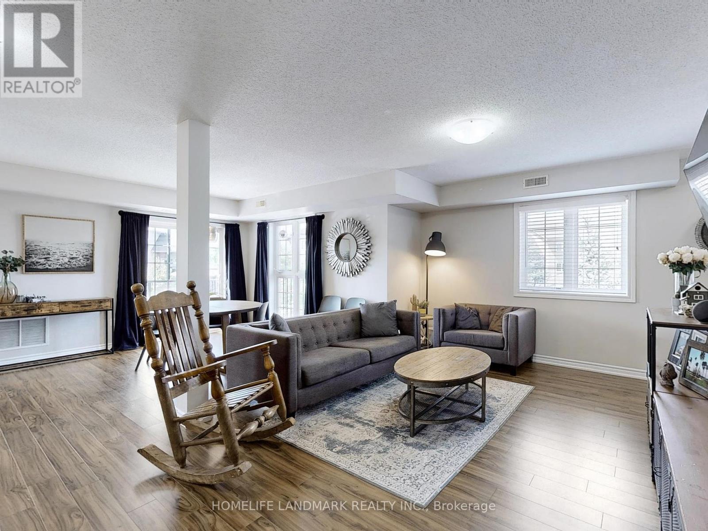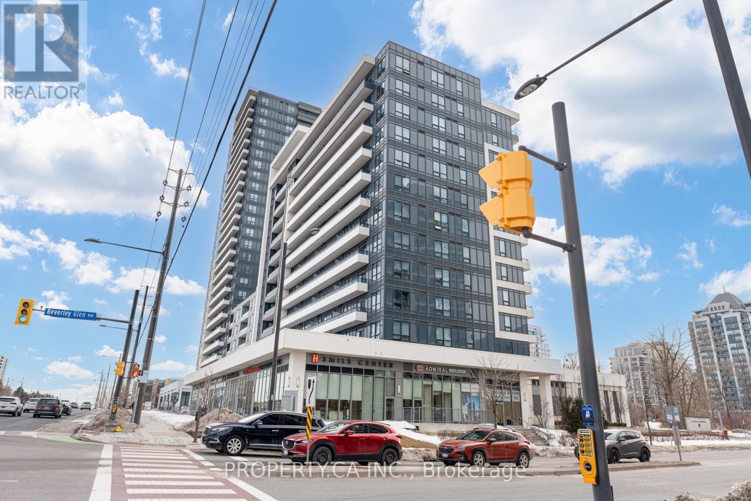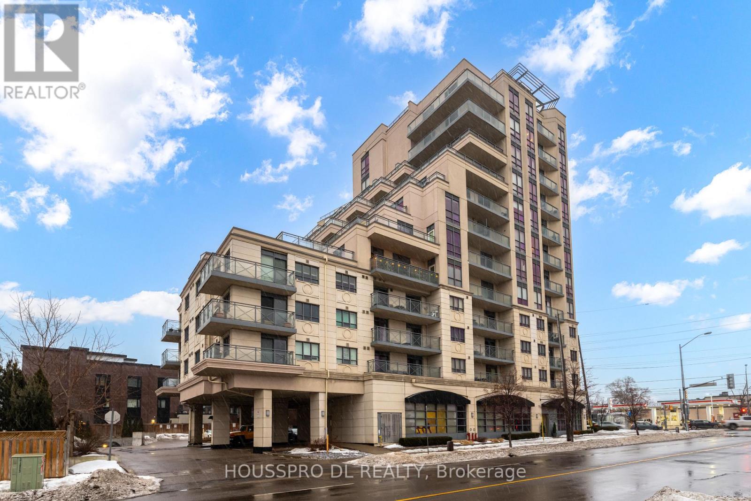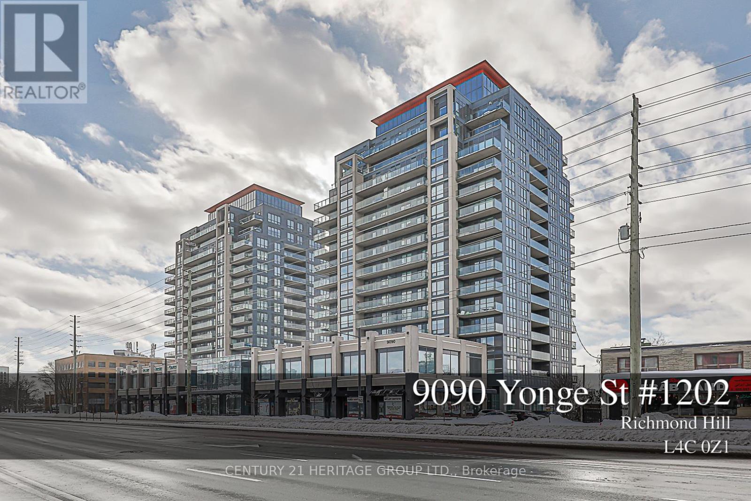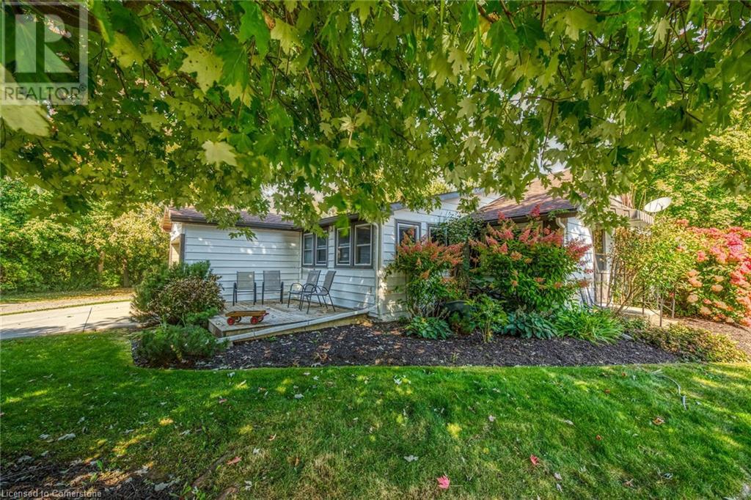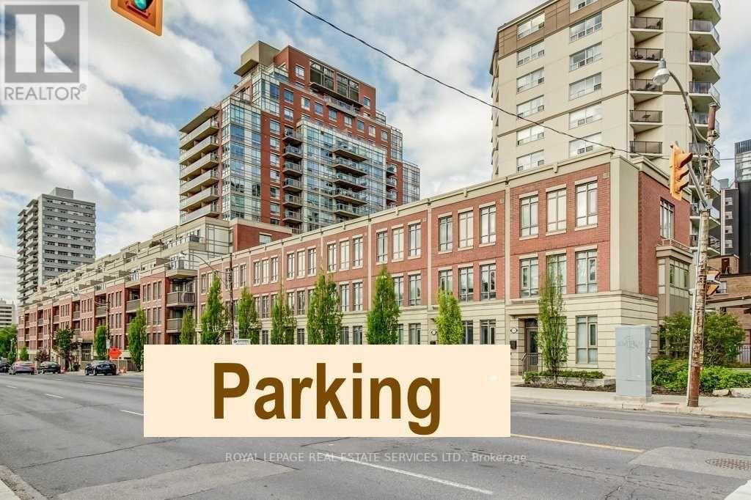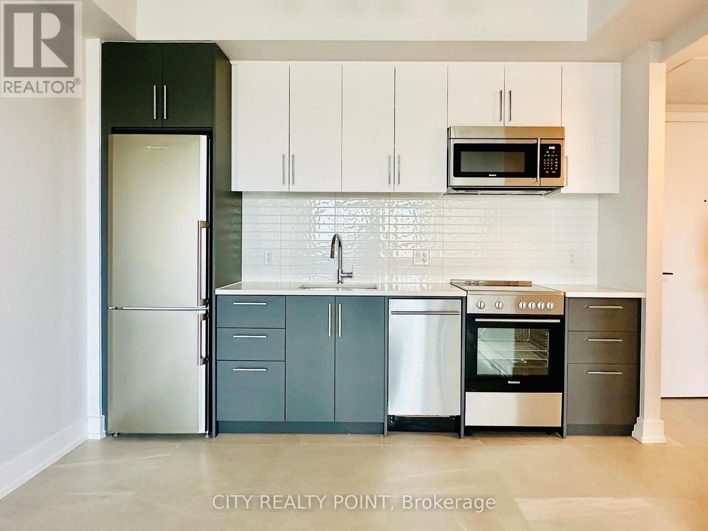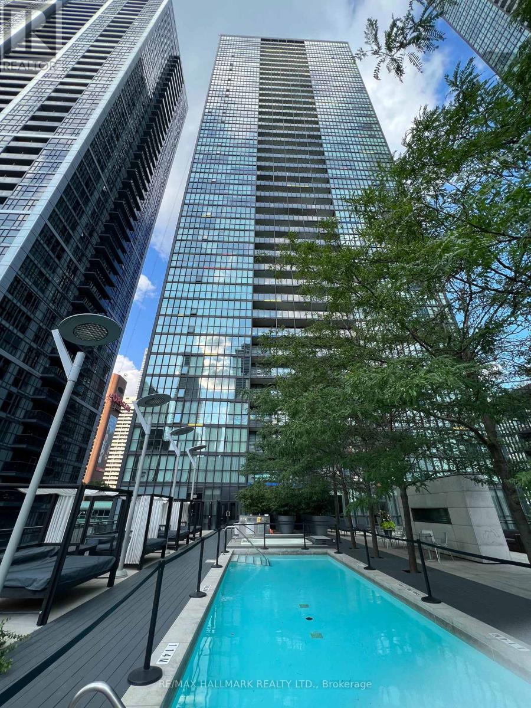609 - 1 Hurontario Street
Mississauga, Ontario
Step into the elegance of Suite 609, a fully renovated corner unit offering the best of Port Credits waterfront lifestyle. From the moment you enter, you'll be captivated by the high-end finishes, thoughtfully designed spaces, and breathtaking wrap-around terrace a feature unique to this suite.This stunning home boasts premium vinyl flooring throughout the main area and high-end laminate in both bedrooms, combining durability with modern style. The chefs kitchen is equipped with AEG appliances, a wine fridge, and sleek finishes that make cooking and entertaining a delight. Floor-to-ceiling windows flood the space with natural light, while the open-concept design maximizes the panoramic unobstructed south views of Lake Ontario and beautiful westerly sunsets.The primary bedroom retreat features a beautifully renovated ensuite with a steam shower, offering a spa-like experience in the comfort of your home. The second bedroom includes a custom-made queen-size Murphy bed, providing flexibility for guests while maintaining a stylish and functional space.Living at 1 Hurontario means embracing the best of condo living an upscale adult-friendly building with top-tier amenities and a true sense of community. Enjoy the convenience of steps to the GO Train, making downtown Toronto easily accessible, and take advantage of Port Credits vibrant waterfront, where restaurants, boutique shops, and year-round activities are just a short walk away.This is more than a home its a lifestyle by the lake. (id:59911)
Keller Williams Real Estate Associates
5108 - 60 Absolute Avenue
Mississauga, Ontario
Mississauga Landmark Bldg 'Absolute World Condo' With Striking Architectural Curvature! * Unobstructed Se View Of Lake & Cn Tower!!Huge Wrap Around Balcony & 9' High Ceiling * Total Upgraded W/Granite Countertop, Ss Appliances, High End Faucets, Etc. & Many Lux Features *835Sf Living And 165Sf Balcony, Has Split Bedroom Layout & 2 Full Baths!! (id:59911)
Royal LePage Signature Realty
305 - 43 Ferndale Drive S
Barrie, Ontario
MODERN LIVING MEETS NATURAL BEAUTY IN THIS 2 BED, 2 BATH CONDO WITH PARKING & LOCKER! Welcome to 43 Ferndale Drive South #305, a stylish and spacious condo offering 1,087 square feet of thoughtfully designed living space in Barrie's highly sought-after Ardagh Bluffs neighbourhood. This bright unit features 2 bedrooms and 2 full bathrooms, with standout interior details, including updated electrical outlets, hardwood flooring, crown moulding, and upgraded trim and baseboards. The kitchen showcases dark cabinetry, stainless steel appliances, under-cabinet lighting, a tile backsplash, and a double sink. Enjoy a bright, open-concept dining and living area with a walkout to your private terrace, perfect for relaxing or entertaining. The generous primary bedroom includes a walk-in closet and a modern 3-piece ensuite with a glass-walled shower. Additional conveniences include one underground parking spot and a dedicated storage locker. The well-maintained building offers a playground, visitor parking, elevator access, and permitted BBQs. Condo fees cover building insurance, maintenance, common elements, private garbage removal, snow removal, and water. Tucked at the edge of nature, the community backs onto Bear Creek Eco-Park, a serene natural escape with beautifully maintained trails, a scenic boardwalk through the marsh, and abundant wildlife, ideal for walking, jogging, or simply unwinding outdoors. Enjoy the best of both worlds with peaceful surroundings and easy access to schools, shopping, dining, community centres, and the highway. (id:59911)
RE/MAX Hallmark Peggy Hill Group Realty
408 - 45 Ferndale Drive S
Barrie, Ontario
Welcome to the Manhattans. Enjoy this lovely top floor penthouse suite, 2 Bedroom, 1 Bath suite, spacious 989 sq ft. Well cared for, clean and bright, fresh paint throughout. Modern kitchen includes sleek black appliances, a new stove, tile backsplash, built-in microwave, pot drawers, and loads of counter space. Spacious bedrooms, a large 4-piece bath, ensuite laundry and beautiful balcony with a premium view overlooking Central Park, gazebo, and playground. Premium parking space that was a $25,000 upgrade when purchased, conveniently located directly across from the entrance door. Locker enclosure is right in front of your parking space. The buildings permits pets including larger dogs, and barbecues are permitted on the balconies. There is ample visitor parking and beautifully kept grounds. A quiet location nestled next to Bear Creek Eco Park with wonderful walking trails and boardwalks, perfect for a stroll with the dog. Very reasonable condo fees, which include water, parking, property & building maintenance, common elements, garbage & recycling collection. Centrally located, a short drive to Hwy 400, Go Train, transit, grocery, shopping, amenities, and Barrie's beautiful Kempenfelt Bay. (id:59911)
RE/MAX Hallmark Chay Realty
7 - 47 Ferndale Drive S
Barrie, Ontario
Top Reasons You Will Love This Home: Impeccable Spacious Layout 3 Bedroom 2 Bathroom with over 1300 square feet of space, this home is boasting a well-designed floor plan & features a bright and airy living space that seamlessly flows from room to room. The open-concept main floor is perfect for entertaining and family gatherings. Prime Location:Situated in a sought-after neighborhood in Barrie, this townhouse condo is close to schools, parks, shopping centers, bear creek park and public transportation providing easy access to all the amenities you need. Outdoor Space:Enjoy the convenience of a private patio where you can relax, barbecue, or entertain guests. The well-maintained grounds provide a peaceful retreat from the hustle and bustle of everyday life.47 Ferndale Drive is a gem in the heart of Barrie, offering a lifestyle of comfort and convenience. Whether you're a first-time home buyer or downsizing,this townhouse condo is a perfect choice. (id:59911)
Homelife Landmark Realty Inc.
229 - 7900 Bathurst Street
Vaughan, Ontario
RARELY AVAILABLE 2+1 newly renovated corner unit with 9ft ceilings and an open concept layout, this home offers a spacious and inviting atmosphere. The abundance of natural light enhances the elegant interior, updated kitchen and complemented by new flooring throughout. Immerse yourself in the array of amenities available, offering endless possibilities for relaxation and entertainment. With easy access to amenities, transit, and highways, this condo provides the perfect balance of convenience and comfort. This building boasts LOW CONDO FEES compared to other buildings, a superb condo management team which makes living here a pleasure. With the oversized balcony, you can enjoy unobstructed glorious sunset views perfect for entertaining. Great location, conveniently located next to shopping, schools and Hwy 407! Don't miss out on the opportunity to call this sophisticated condo your own. (id:59911)
Property.ca Inc.
603 - 7730 Kipling Avenue Ne
Vaughan, Ontario
Step Into This Magnificent Abode Where Luxury Meets Reality Here!!Experience The Epitome Of A Luxurious Lifestyle At 7730 Kipling Ave,With Over 900 Sq Ft Corner Unit & Wrap Around Balcony For A Grand And Spacious Living Experience.Open Concept Living And Dining Area With Soaring Ceiling & Ample Natural Lights,Walk Out To Balcony.Heart Of The Home Is The Modern Kitchen A Culinary Enthusiasts Dream With Breakfast Area And Expansive Meal-Preparation Island, Convenient To Host Parties Of Any Size.The Primary Bedroom With Floor To Ceiling Panoramic View Windows Boast 4 Pc Modern Ensuite And Spacious Closet.Second Bedroom Equally Delightful Makes This Place Ideal For Any Size Family. An Alluring Main Hall Modern Bathroom Completes The Main Floor Plan.Summers Will Never Be The Same With Oversized Balcony & Magnificent Sunsets .Bathed In Natural Light, This Residence Features Voluminous Living Spaces And An Enchanting Outdoor Oasis For You To Unwind And Rejuvenate. Every Corner Offers Sophistication, Rendering This Home A Veritable Haven Of Refined Living. With Its Unparalleled Ambiance And Multitude Of Inviting Spaces, This Residence Graciously Invites You To Call It Home.Situated In The Heart Of Woodbridge, Bus Stop At Front Door, Minutes From Hwy 400, Easy Access To Vaughan Subway, Shopping, Schools, & Parks.... (id:59911)
Housspro Dl Realty
1202b - 9090 Yonge Street
Richmond Hill, Ontario
Upgraded & Spacious Corner Unit A Must-See in One of Richmond Hills Best Buildings Experience modern living in this bright 2-bedroom + den corner unit with unobstructed west and north views. Featuring 9-foot smooth ceilings, brand-new flooring, and fresh paint, this upgraded condo boasts an open-concept layout and a large balcony with stunning views. Prime Location: Steps from Hillcrest Mall, restaurants, supermarkets, LCBO, schools, and public libraries Steps from Hillcrest Mall, restaurants, supermarkets, LCBO, schools, and public libraries Public transit at your doorstep Close to movie theatres, Home Depot, and more. Luxury Building Amenities: Business center, theater room, card & billiard rooms, Outdoor terrace and guest suites, Pet-friendly (with restrictions), Dont miss this incredible opportunity! (id:59911)
Century 21 Heritage Group Ltd.
16 Broad Street
Port Dover, Ontario
When it's all said & done - It's all about LOCATION, LOCATION! Check out this attractively priced Port Dover property located in desired neighborhood walking distance to the popular Port Dover Marina enjoying close proximity to Links Style Golf Course, Live Theatre, Music in the Park Venues, Mini-Putt, Eclectic Downtown Shops/Eateries & Dover’s Famous Beach-front. Incs sprawling bungalow nestled among mature Norfolk pines & hardwoods situated privately on landscaped, serviced corner lot with 72.70ft of frontage on quiet dead-end street enjoying partial Lake Erie views from most all of the property’s elevation/vantage points. Open ended 114sf garage accesses main floor introducing 893sf of living space highlighted w/front foyer - leads to comfortable living room sporting n/gas fireplace - continues to functional kitchen, adjacent dining area, family room with an additional n/gas fireplace, 4pc bath, convenient main level laundry, 2 bedrooms completed with multi-purpose room - possible 3rd bedroom. Notable extras - versatile 12 x 8 garden shed incs 9.4 x 5.7 storage lean-to, concrete double driveway & vinyl windows. Lock box for easy viewing - immediate possession available. It's time to make the mecca to Dover & experience the popular, relaxed life-style that has pulled at the heart strings of thousands of new Dover citizen's proud to call this enchanting sea-side town HOME! (id:59911)
RE/MAX Escarpment Realty Inc.
P1-#7 - 900 Mount Pleasant Road
Toronto, Ontario
Parking Spot For Sale: 900 Mt. Pleasant Road; Conveniently Located At P1 Unit #7 Within Very Close Proximity To Elevator For Ease Of Parking (Refer To Attached Building Plan), Loading & Unloading. Legal Description: Unit 7, Level A, Toronto Standard Condominium Plan No. 1987 And Its Appurtenant Interest. Area Measurements: 18.41' (L) X 7.83' (W) X 7.25' (H) Taxes To Be Assessed. Must Be A Registered Unit Owner In Building To Purchase. **EXTRAS** Located In P1 Only One Parking Space Away From The Elevator Lobby. (id:59911)
Royal LePage Real Estate Services Ltd.
910 - 2525 Bathurst Street
Toronto, Ontario
Beautiful 1 Bedroom with large Terrace Apartment ***ONE MONTH RENT FREE*** MUST SEE 1 Bedrooms Apartment 536 sq ft. Brand New, never lived-in with plenty of closet space and in a building with amazing vibe. Live in a Brand New building that is built with you in mind. Nice size bedroom, plenty of storage space, FULL SIZE WASHER and DRYER inside your apartment, plenty of kitchen cabinets, lots of light coming in from large windows and amazing views from the balcony.The area has some of Toronto's best schools and this location makes it easy to get anywhere in the GTA with your car or transit. This is not your ordinary condo. Great amenities include: Gym with all new and modern exercise equipment, Party Room with Kitchen to celebrate with your friends, Billiards room, Work and Study area, Outdoor Rooftop area for BBQ and friends and family dinners to enjoy. Parking and Locker are available for rent on a monthly basis. 24/7 On-site superintendent will make sure you live in comfort and safety.Situated near parks, transit, and top-rated schools, this property provides seamless access to urban amenities. Minutes from shopping, fine dining, and entertainment, this address delivers both convenience and tranquility in a prime location. Ideal for families and professionals alike, 2525 Bathurst Street is more than a home its a lifestyle.You can live here for years to come and never have to worry about the landlord selling - that is the advantage of a brand new purpose built rental building that has everything that a new condo building offers PLUS MORE! Parking and Locker available for monthly rent - parking $250 per month and locker $60 per month (id:59911)
City Realty Point
2905 - 110 Charles Street E
Toronto, Ontario
Sought-After West Facing Unit At The Luxurious X Condo. This One Bedroom With Natural Light & Offers A Perfect Floor Plan With No Wasted Space And 9' Ceilings. Watch Unobstructed Sunsets From Your 110Sqft of balcony. The Spacious Primary Bedroom Has A Walk Through With 2 Closets And 3Pc Ensuite Bathroom. The X is Truly One Of Best Run Buildings In GTA With Top Notch Concierge, Stunning Lobby & World Class Amenities Including An Impressive Outdoor Pool Lounge Area, Hot Tub, Cabanas, Outdoor Fireplace, Bbqs, Sauna, Gym, Library, Party Room, Guest Suites, Media/Billiards Room, 24Hr Concierge. Steps To Yonge/Bloor Subway, Yorkville, The Village & UofT. Plus ONE LOCKER included! (584+110 sqf) (id:59911)
RE/MAX Hallmark Realty Ltd.

