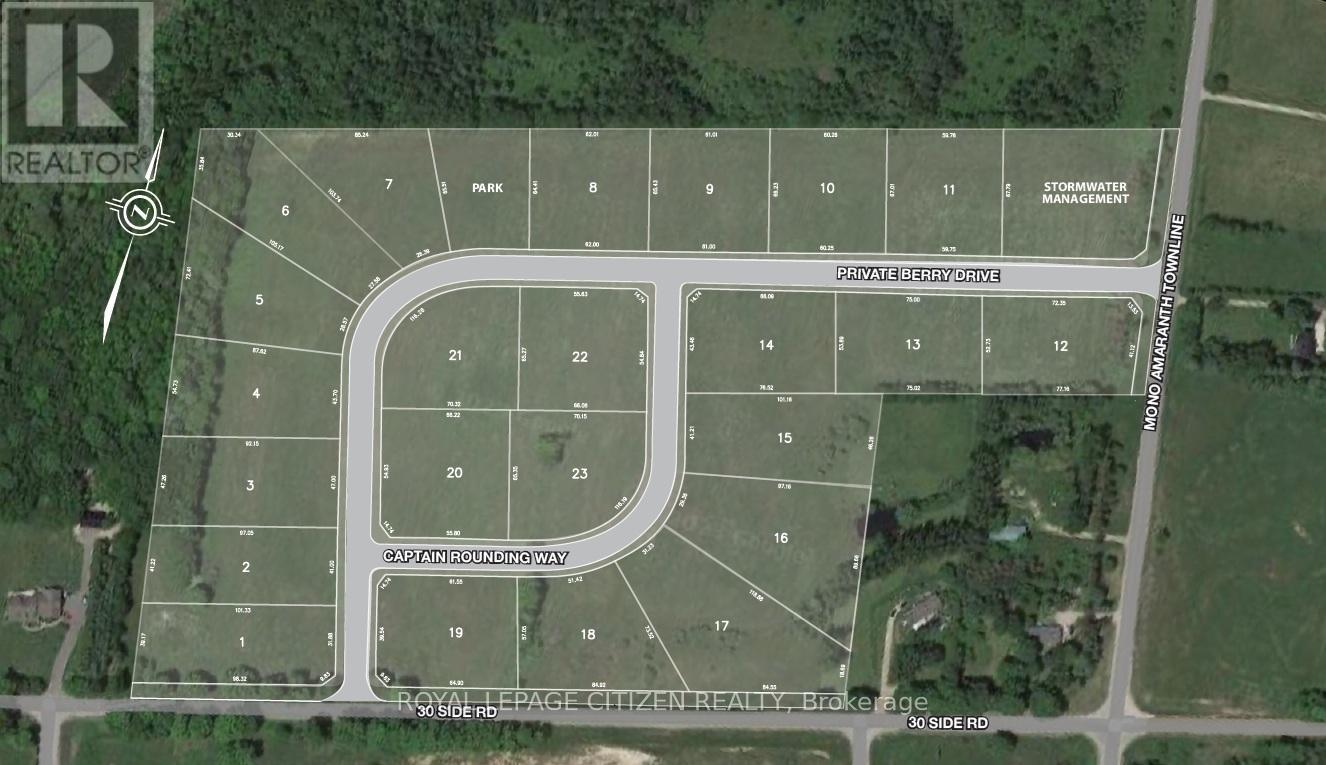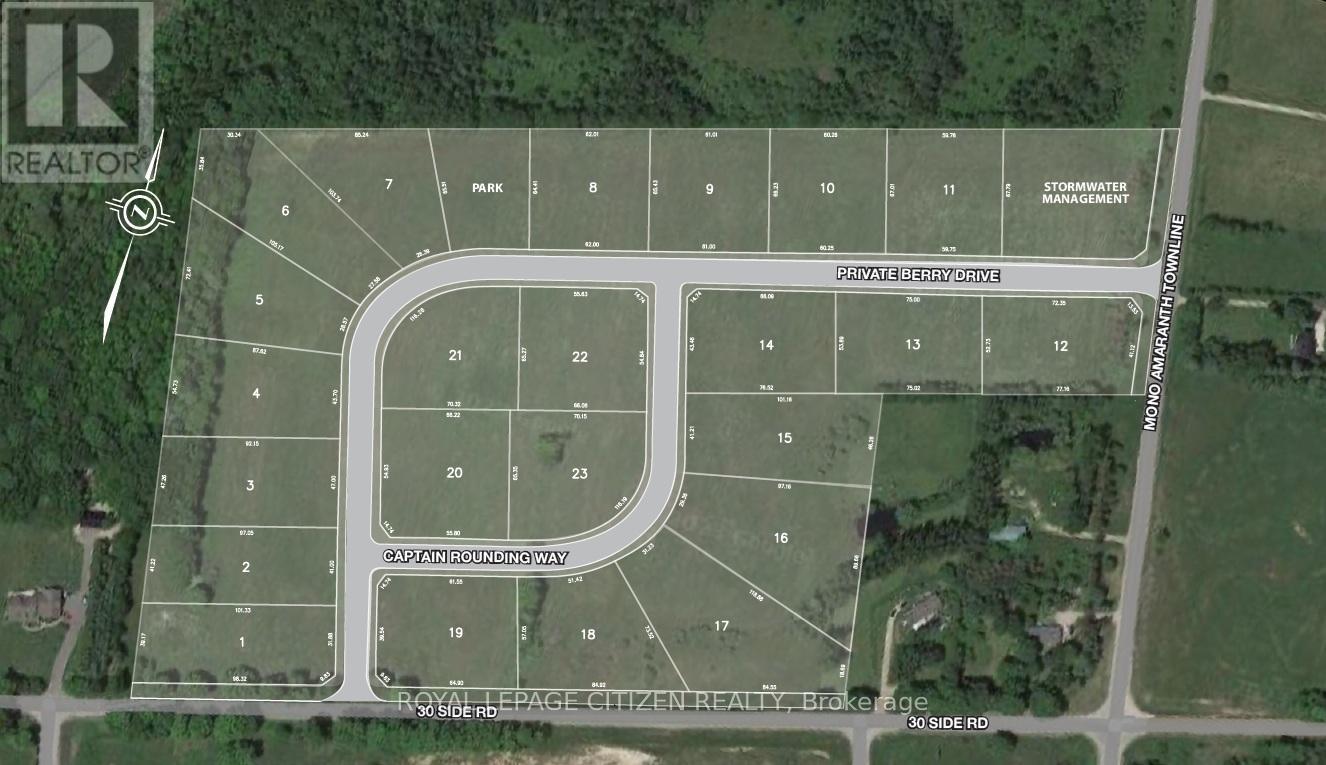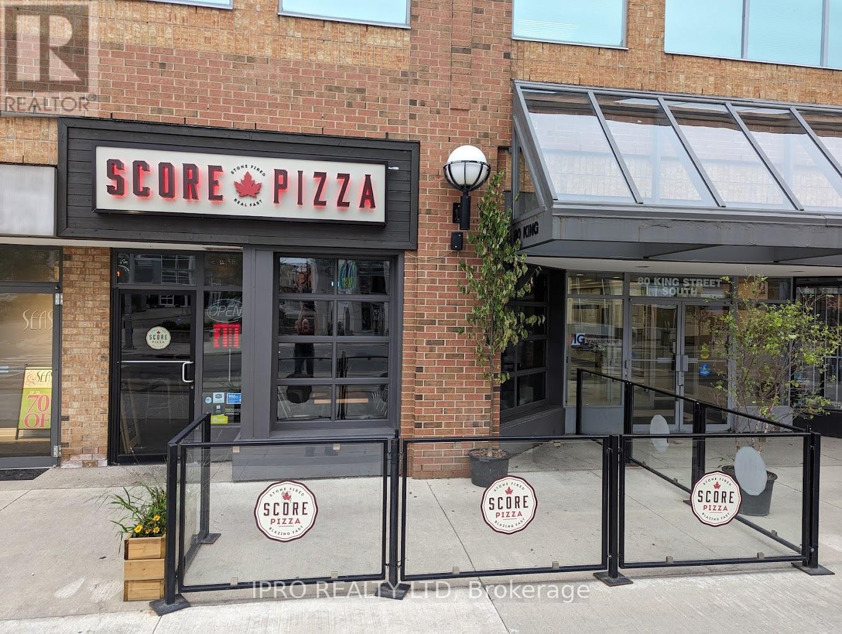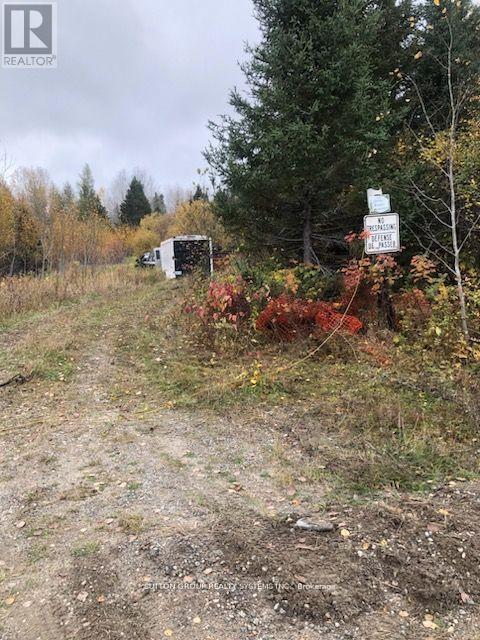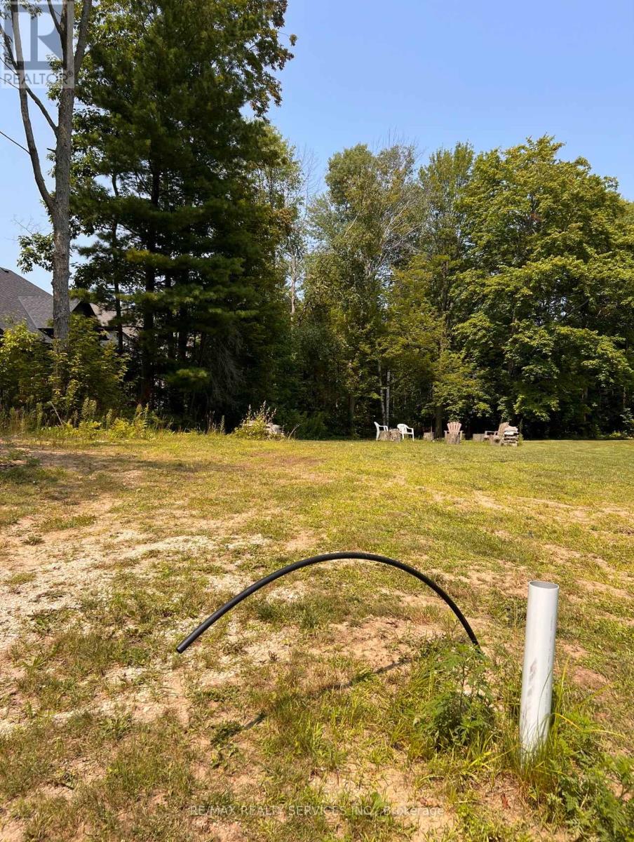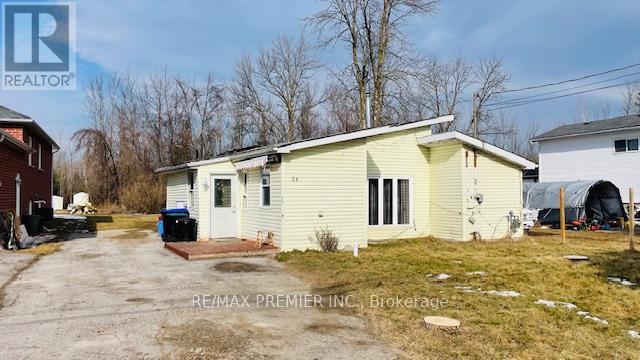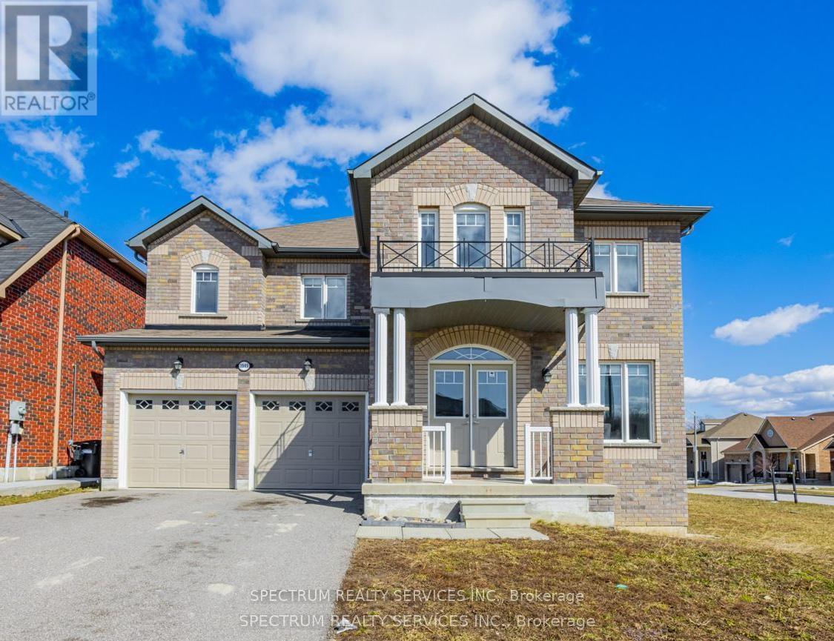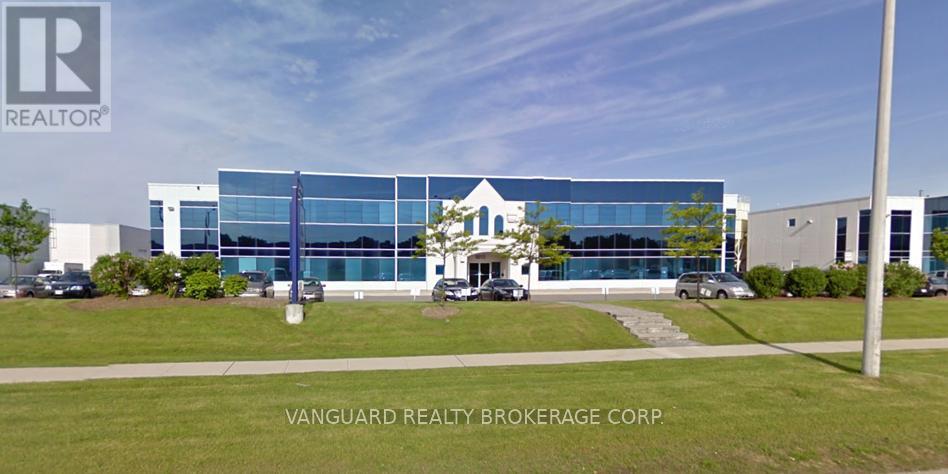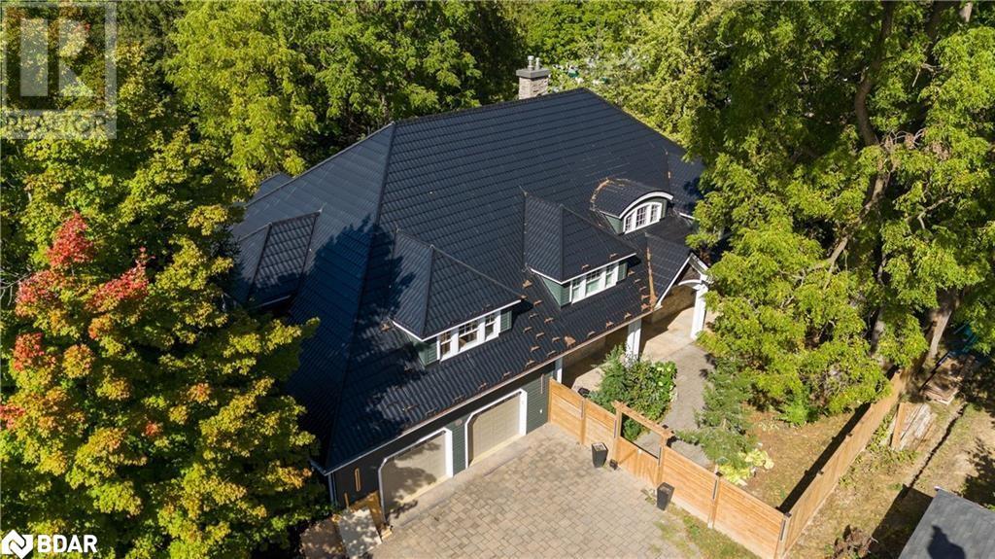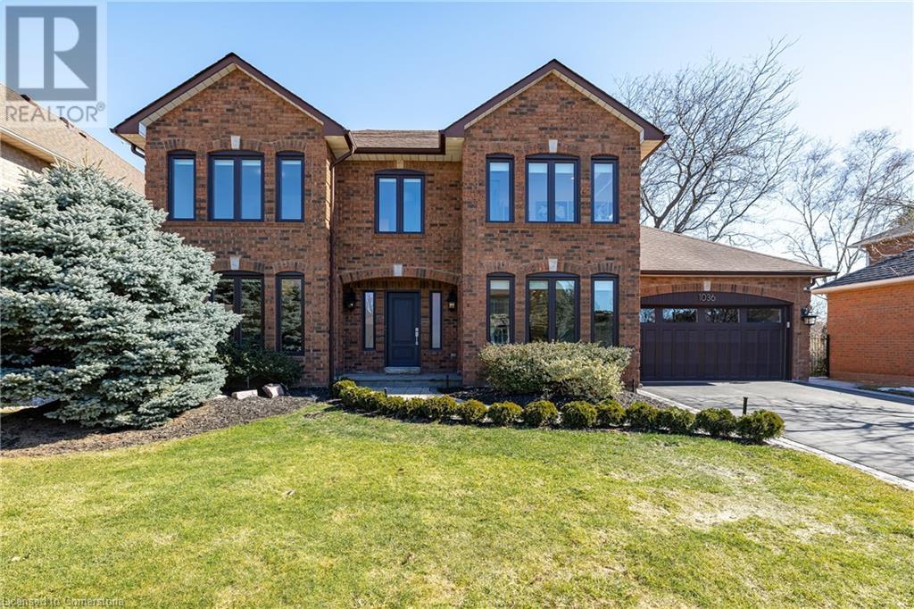14 Private Berry Drive
Amaranth, Ontario
Rare Opportunity! Build your own Multi million Dollar Estate Dream Home on a 1 acre lot in Shelburne!! This pie shape lot backs onto vacant land, mature trees and Surrounded By Farms For a Peaceful setting. Streets are in, Lot already serviced for hydro, gas, cable at lot line. Lot is in a subdivision of 23 lots. This lot awaits you to plan and build and make it your custom home. Picturesque Shelburne is situated in the heart of Escarpment Country and within reach of Georgian Bay's shores, This 1 acre lot places you at the edge of the very best that nature has to give and at the center of it all. Ready to Go! *Utility Services Available at Lot Line* (id:54662)
Royal LePage Citizen Realty
9 Captain Rounding Way
Amaranth, Ontario
Rare Opportunity! Build your own Multi million Dollar Estate Dream Home on a 1 acre lot in Shelburne!! Graded for a walk-out Basement. Surrounded By Farms For a Peaceful setting. Streets are in, Lot already serviced for hydro, gas, cable at lot line. Lot is in a subdivision of 23 lots. This lot awaits you to plan and build and make it your custom home. Picturesque Shelburne is situated in the heart of Escarpment Country and within reach of Georgian Bay's shores, This 1 acre lot places you at the edge of the very best that nature has to give and at the center of it all. Ready to Go! *Utility Services Available at Lot Line* (id:54662)
Royal LePage Citizen Realty
103 - 80 King Street S
Waterloo, Ontario
An incredible opportunity to own a well-established, proudly Canadian premium Pizza Franchise in the heart of Uptown Waterloo! Stone Fire Pizza. Located near Waterloo Public Square and just minutes from Wilfrid Laurier University. This high-traffic location ensures steady footfall and a loyal Customer base. Strong Reputation and 4.6-star Google rating with over 625 reviews. Licensed & Versatile Business Model- LLBO license with dine-in, take-out, and delivery options. Spacious & Fully Equipped- 2,212 sq. ft. with indoor seating for 40+ and an outdoor patio for 15-20 customers. Excellent Revenue & Growth Potential- Proven profitability with manageable expenses and a favorable lease in place This turnkey business is perfect for entrepreneurs or investors looking for a profitable, low-maintenance venture in a sought-after area. Don't miss this chance to own a thriving franchise in a dynamic and growing market! (id:54662)
Ipro Realty Ltd
Ipro Realty Ltd.
1740 C4&5 Glackmeyer
Cochrane, Ontario
Fantastic opportunity to own 148 Acres of land! Mineral rights included! Mature trees offer tons of privacy. Driveway leads to approx 1/2 acre of cleared cut grounds, great for a camp site, cabin/home, use as a hunting ground or create your own trails. Year-round road access. Located about 10 min from the Town of Cochrane and 30 min from Timmins. Close to Cochrane Municipal Airport. Hydro at the road (id:54662)
Sutton Group Realty Systems Inc.
Part 1 - 16 Spots Lane
Wasaga Beach, Ontario
This vacant lot offers an exceptional opportunity to create your ideal home in a prime location. With generous dimensions of 60.75 ft x 180 ft, the property provides ample space for a custom build. The lot is situated on a prestigious street, just a short walk from various amenities, including Walmart, Real Canadian Superstore, Home Hardware, and Canadian Tire. The area is a popular vacation destination and tourist hotspot, making it an ideal spot for both residential and investment purposes. The property is well-prepared for development with sewer and water connection stubs already installed at the lot line, along with electric, gas, and cable services available for easy connection. Prime Location: Enjoy the convenience of being within walking distance to Beach 1 and a nearby golf course. (id:54662)
RE/MAX Realty Services Inc.
39 Cornwallis Drive
Toronto, Ontario
Detached Home In Excellent Dorset Park Neighbourhood 5 Bedrooms bungalow 2 full washrooms Walkouts To Private Backyard! four4 Car Parking In The Driveway. The House Has 3 Bedrooms And 1 Bathroom On The Main Level, Perfect For Easy Living. The Lower level Provides Additional Living Space With 2 Bedrooms, 1 Bathroom, Laundry room. Close To The 401, Schools, Parks, TTC, Costco, Shopping and More ..Rent: $4200 + utilities whole house (id:54662)
Homelife Today Realty Ltd.
449 Main Street W
Hamilton, Ontario
Prime high-traffic location in West Hamilton, just minutes from Highway 403. This versatile commercial space offers 1,166 sq. ft. on the main floor, plus an additional 1,000+ sq. ft. in a fully finished basement. The main level features four offices, a waiting area, and two restrooms, with an additional restroom in the basement. Zoned C5, allowing for a variety of uses, including medical, dental, and office space (refer to attached Hamilton Zoning). Ample parking available. Move-in ready. (id:54662)
Royal LePage State Realty
26 George Avenue
Wasaga Beach, Ontario
Opportunity Knocks! Attention Renovators, Contractors, Investors, Builders And First Time Buyers. Charming 3 Bedroom Bungalow Located On A Quiet Cul-De Sac. Kitchen With Breakfast Area And Walk-Out To Backyard Deck. 2 Story Shed. 4 Car Driveway Parking. Located Close To Wasaga Beach, Collingwood And Blue Mountain. Vendor take back available (id:54662)
RE/MAX Premier Inc.
1949 Jans Boulevard
Innisfil, Ontario
Beautiful Detached Home On A Corner Lot Located In The Community Of Alcona, Innisfil. This Spacious, 5 Bedroom House Features 9' Ceilings, Hardwood Floors Throughout Both Levels, And Pot Lights On The Main Floor! The Kitchen Has A Dinning Area And Island With Granite Countertops, And Walkout To A Large Deck. Conveniently Located Within Walking Distance Of Schools, Shopping, And Essential Amenities. It Perfectly Blends Comfort, Convenience, And The Charm Of A Sought-After Beach Community Lifestyle. (id:54662)
Spectrum Realty Services Inc.
8810 Jane Street
Vaughan, Ontario
Modern And Very Well Kept Freestanding Building Situated In A Prime Vaughan Location. Excellent Access To Highways 7, 400, And 407 As Well As Public Transit And An Abundance Of Local Amenities. EM1 Prestige Employment Zoning. 4 Staggered Truck-Level Shipping Doors With Levelers As Well As 2 Drive-In Doors. This Building Is Suitable For A Variety Of Clean Uses And Is Highly Accessible With Driveway Access From Romina Dr. (id:54662)
Vanguard Realty Brokerage Corp.
139 Mulcaster Street
Barrie, Ontario
You can have the best of both worlds...living in the city on your own over half an acre ravine lot. Welcome to 139 Mulcaster Street. Custom crafted estate designed by architect lan Malcolm with over 5500 Sq. ft. And over 8000 Sq. Ft overall. This property truly has it all. A gorgeous balance and old world charm and newest finishes and technology a new built has to offer. You are welcomed by an impressive foyer featuring Barrel vaults & vaulted ceilings, Glass railings, open concept design, gorgeous kitchen with an island, upscale appliances and a coffee bar room. Extensive millwork through out. The main floor features a library/office/bedroom with custom built-ins Gorgeous lighting through out. A massive outdoor kitchen overlooking the ravine treed yard. Multiple sitting rooms and nooks with views of nature from every window. The second level does not disappoint with an impressive master retreat and 3 more bedrooms. Multilevel laundry. Basement is fully finished with multiple walk out points Features another bedroom and a 4pc bath. A workshop accessible through its own dedicated roll up garage system. A potting room which opens to a beautifully manicured garden. Above the oversized garage is a nanny / in-law suite with a separate entrance. Home is powered by the latest technology, 3 brand new furnaces each with own steam home humidifier, HVAC system and air conditioning. Property sits at the end of the street in a park like setting. Private and quiet yet within walking distance to the lake, shops and restaurants and everything downtown Barrie has to offer. (id:54662)
RE/MAX West Realty Inc.
1036 Masters Green
Oakville, Ontario
Refined traditional family home in the coveted Fairway Hills community in Glen Abbey. Surrounded by natural landscapes + adjacent to the world-renowned Glen Abbey golf course. This executive residence epitomizes modern elegance + refined comfort, offering a sophisticated lifestyle. Renovated w/a refined modern interior w/clean lines, expansive glazing + upscale finishes. Clever layout meets the needs of the modern buyer where principal living areas are connected, but sufficiently defined to provide privacy when desired. Statement feature wall with a contemporary open fireplace separates the dining room + living room & an open den provides a breezeway to the kitchen. Optimizing form + function the custom kitchen will appease the chef in the family with ample prep + cook space, top appliances, generous storage + an integrated table to enjoy meals together. The adjacent mudroom + laundry keep you organized. The main stairs are an architectural gem w/open risers + glass rails + partitions, creating a focal point while also allowing the natural light to flow through. Primary retreat w/double entry doors, expansive sleeping quarters, dressing room + extra closet + a lavish ensuite. The additional 3 bedrooms are generously sized + share the luxurious main bath. Finished lower expands the living space, featuring a cozy family lounge, a wet bar with connected games space and a bonus area that could function as a 5th bedroom + office with ensuite bath. Family sized with 4+1 beds & 3.5 baths. Rear yard expertly landscaped w/multiple stone lounges to accommodate family get-togethers + social events & beautiful framing gardens w/mixed tree canopy provided ample privacy. Offering tremendous curb appeal in a coveted Glen Abbey pocket, this upscale family home is an ideal choice. (id:59911)
Century 21 Miller Real Estate Ltd.
