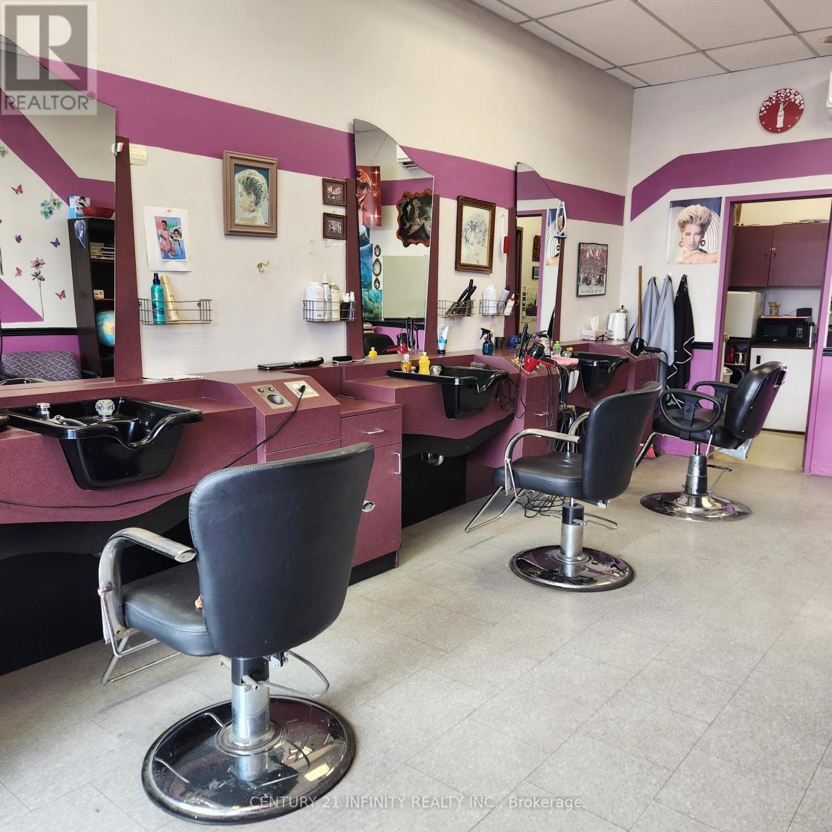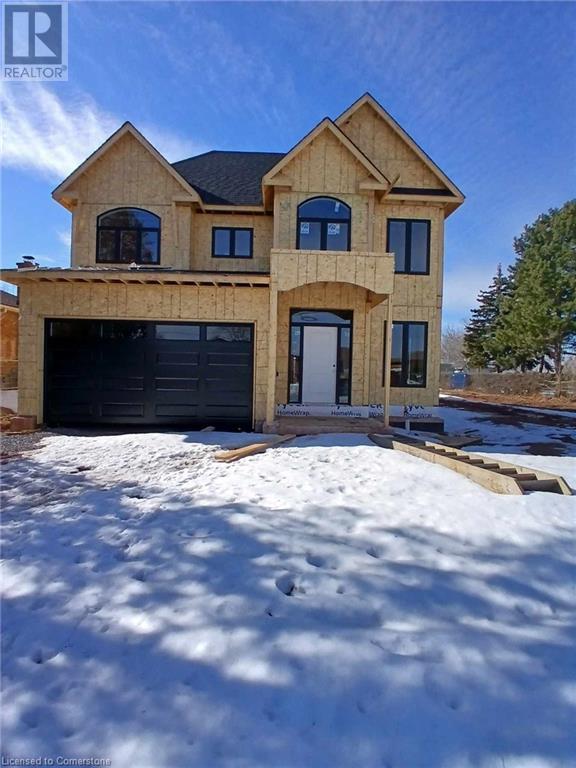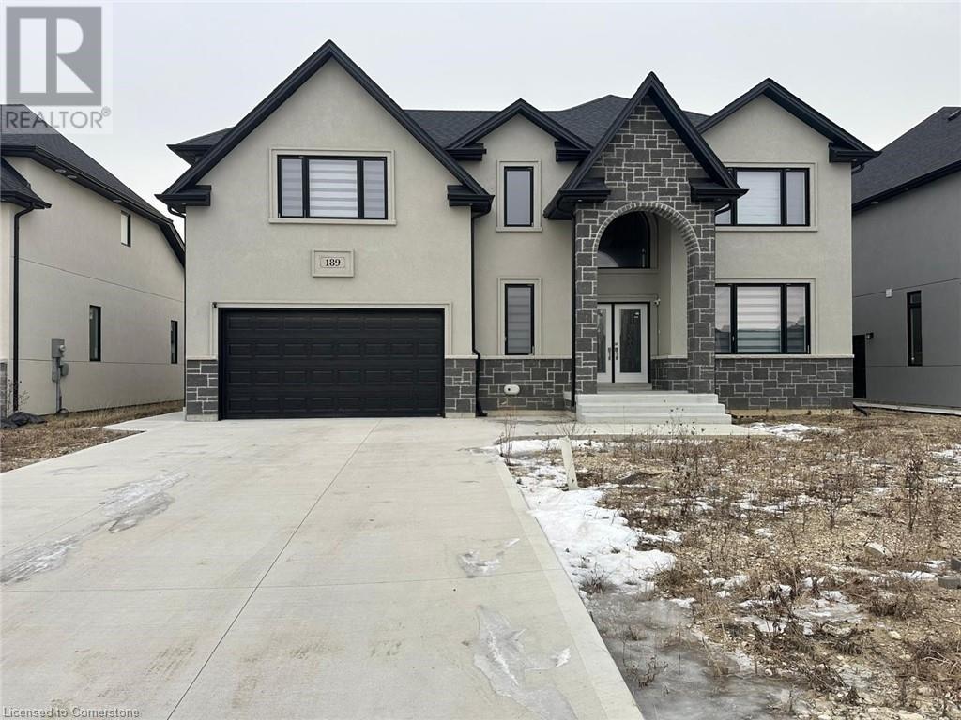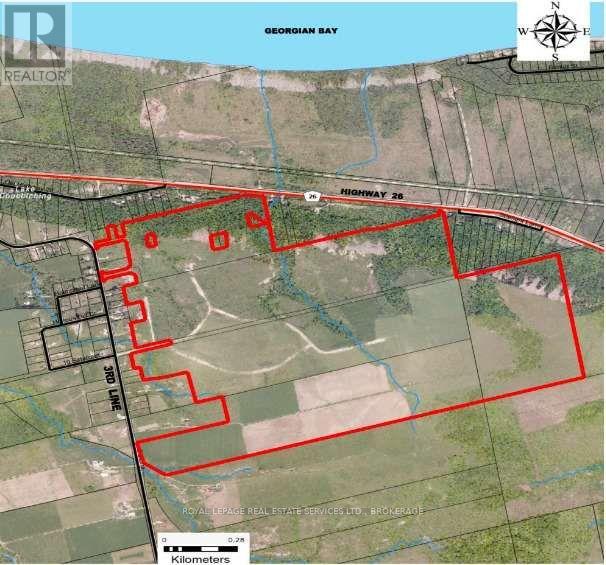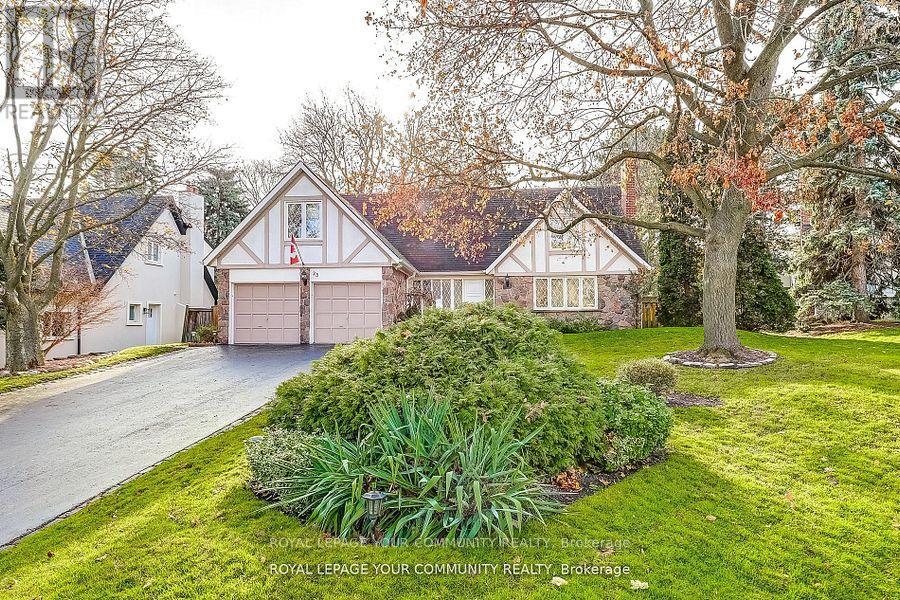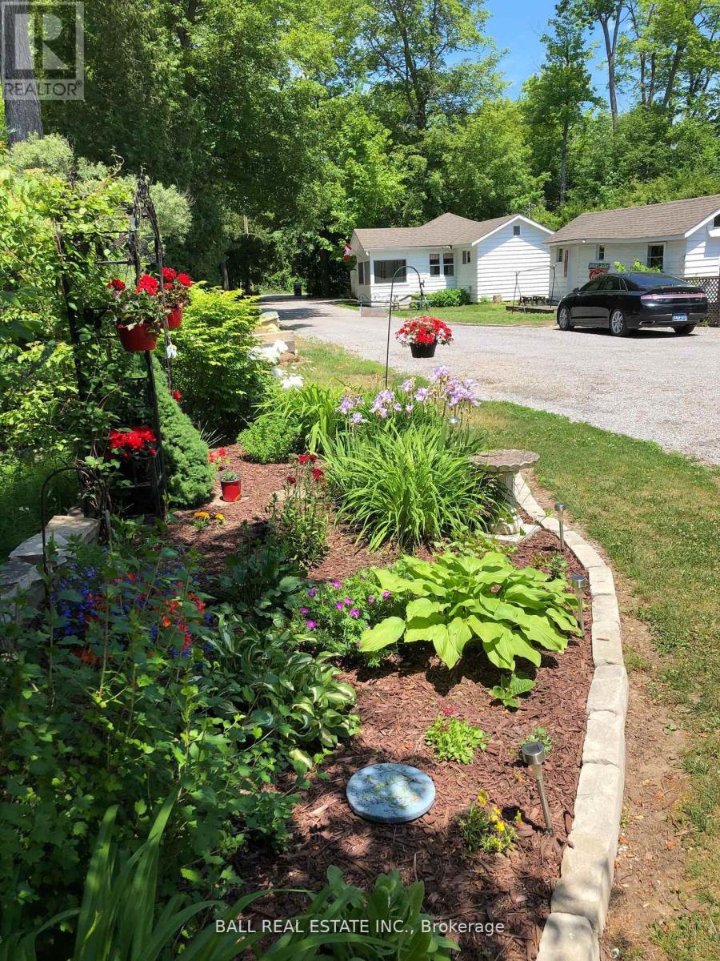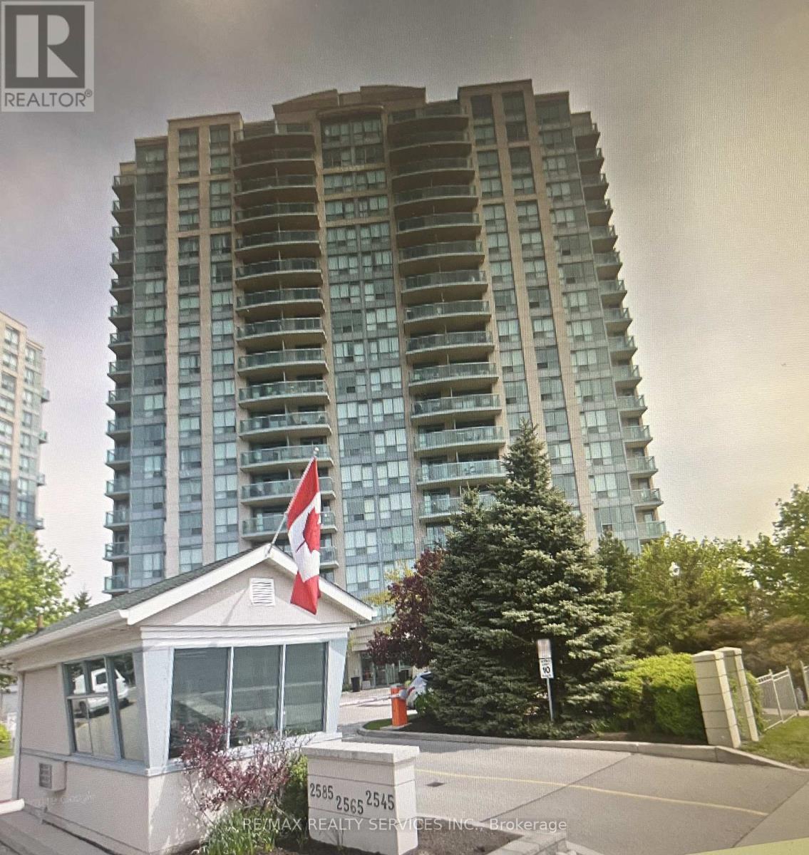4 - 433 Simcoe Street S
Oshawa, Ontario
Hair Salon For Sale Established 19 Years! This Charming 364 Square Foot Salon Is Perfect For A Stylist Looking To Set Up Their Own Location. Three Wash Stations Provide Potential For Expansion. Storage Area And Washroom In The Rear. With A Low Total Rent Of Just $900/Month, This Is An Affordable Opportunity With Profit Potential. There Are 4 Years Remaining On The Lease, Plus An Optional One-Year Renewal, Providing Security For The Next Owner. (id:59911)
Century 21 Infinity Realty Inc.
141 Margaret Avenue
Stoney Creek, Ontario
New custom built home with full Tarion warranty situated on a prime 43 x 175 pool size lot in Stoney Creek. This home offers 3075 sq feet of finished space in addition to unfinished 1400 sq feet in the basement with a separate entrance, ideal for an in-law suite. The main floor has a powder room, walk in closet, mudroom with an entrance from the garage, a large kitchen with a breakfast bar, walk in pantry, dinette and a separate dining room . You will also find a cozy family room with a gas fireplace and a separate den/office space on the main floor. There are 4 bedrooms on the second floor, each with an ensuite bathroom and a walk-in closet. For your convenience the laundry room is located on the second floor as well. The home is ready for you to choose the colors and finishes the way you like. (id:59911)
RE/MAX Escarpment Realty Inc.
189 Whelan Avenue
Amherstburg, Ontario
Welcome to this stunning 5-bedroom 4 full bath, carpet-free home situated on a massive 62 ft x 128 ft lot! The double-door entrance opens to a spacious main-floor bedroom, while a large hallway leads to a modern kitchen with quartz countertops and white cabinetry. The family room offers a cozy ambiance with a fireplace, and the main floor features a full bath for added convenience. The second level boasts two primary bedrooms with ensuite baths and walk-in closets, plus two additional spacious bedrooms and a total of three full baths upstairs. This home is adorned with luxury lighting fixtures and engineered hardwood flooring throughout. Additional highlights include a separate entrance to the basement (by the builder), a 4-car garage, and a private driveway with space for 4 more vehicles. Don't miss out, book your private viewing today! (id:59911)
RE/MAX Twin City Realty Inc. Brokerage-2
RE/MAX Twin City Realty Inc.
680 Marble Point Road
Marmora And Lake, Ontario
This lovely open concept, year round home is just steps from your deeded access to Crowe Lake and a beautiful sand beach! The well maintained home is the perfect place to grow your family or retire just 5 minutes from the town of Marmora, close to all amentities. Featuring a metal roof, four bedrooms, two bathrooms, covered back deck, three sheds and a spacious double-wide lot backing onto greenspace. The beamed ceiling and woodstove give you that cozy cottage feel, while the worry free metal roof, drilled well and septic system offer the necessities of a stress-free modern home. This home comes ready to move in today with all the appliances and furnishings included. (id:59911)
Royal LePage Frank Real Estate
Hwy 26 & Third Line
Meaford, Ontario
The Current Owner Has Undertaken Significant Planning In Support Of Development Applications For A "Resource Based" Four Seasons Recreational And Residential Development (Approx.1,071 Mixed Units) Known As Meaford Highlands Resort. A 9-Hole Golf Course Is Also Proposed. The Buyer May Wish To Finalize Application For This Development Or Pursue Other Opportunities. Current Planning Opinion Letter & Other Reports Are Available For Viewing Via Nda. Meaford Zoning By-Law 60-2009 - The Northern Part Of The Lands As Environmental Protection (Ep), The Southern Part As County Residential (Cr) And A Small Part At The West End As Development (D) **EXTRAS** The Subject Property Is Located In A Mixed Rural & Agricultural Area Of Meaford. The Property Is Approx. 2.5 Kms From The Town, 600 Meters From Georgian Bay & Christie Beach And Approx. 3Kms From Thornbury. (id:54662)
Royal LePage Real Estate Services Ltd.
25 Alcaine Court
Markham, Ontario
Location Location Location! Beautiful Family Home In Historic Thornhill Village. On a Quiet Cul-de-Sac, the home offers more than 2400 sqft Of Meticulously Laid Out Living Space, Featuring Expansive Principle Common Areas On Main Floor, Hardwood Floors, Finished Basement, Gas Fireplace, W/O To Deck Overlooking Stunning Backyard with Swimming Pool. (id:54662)
Royal LePage Your Community Realty
293 Riverside Drive
Kawartha Lakes, Ontario
Charming Waterfront Cottage for lease in Bobcaygeon, the Hub of the Kawartha's! Relax and unwind in this cute, open concept living space featuring 3 bedrooms and 1 bathroom. Located on Pigeon Lake with a large lot that is beautifully landscaped and your own dock to keep your boat for unlimited boating and swimming. Enjoy the beautiful views of the lake each evening while sitting by your camp fire. Walking distance to downtown for all shopping amenities and entertainment. (id:59911)
Ball Real Estate Inc.
701 - 2545 Erin Centre Boulevard
Mississauga, Ontario
This Beautiful Condo Unit With 946 Sq Ft (Mpac) With Mirrored Coat Closet And En-suite Laundry Room. Very Spacious And Boasting 2 Bedrooms, 2 Full Baths And 2 Parking And 1 Locker. This Unit Is A Rare Find. This Condo Apartment Is Located Just Steps To Erin Mill Town Centre, Schools, Hospital And Steps To Public Transit And Grocery. Very Well Kept And Clean Unit. 24 Hour Security Guard, Pool, Sauna, Gym And Recreation Room. !!Book Your Showings Now!! (id:54662)
RE/MAX Realty Services Inc.
8a - 1185 Queensway East E
Mississauga, Ontario
Prime Location In Executive Condo Plaza With All The Amenities. Office Build Out Done in 2023 With Quality Modern Finishes. Ideal for Lawyers, Accounting, Mortgage Brokers etc. Space is divided into 2 offices (870 sqft and 1174 sqft) can be used separately or as one space. Smaller office rented and bigger occupied by owner. Separate temperature control in each office. Ample Parking Space. Quick access to QEW, Gardiner Expressway and 427. (id:54662)
Future Group Realty Services Ltd.
3 - 369 Georgian Drive
Barrie, Ontario
Listing Description for 369 Georgian Drive, Barrie All-Inclusive Bachelor Unit Near Georgian College & RVH Private Amenities! Enjoy comfortable, private living at 369 Georgian Drive, located just minutes from Georgian College and Royal Victoria Hospital (RVH). Perfect for students, professionals, or hospital staff, this all-inclusive bachelor unit features: Private Space: A cozy, well-lit bachelor unit with your own living area. Private Kitchen, Laundry, & Washroom: Full kitchen, in-suite laundry, and a clean, private washroom for your convenience. All-Inclusive: Rent includes all utilities (electricity, water, heating, and internet). Optional Parking: Parking available for an additional cost if needed. Situated in a prime Barrie location, this unit offers easy access to transit, local shops, and restaurants. Including such amenities as: Tim Horton's, local hospital, Georgian College, Shopper's, Gym, Cineplex, spa, Walmart, Costco, Highway. All within 10mins North Barrie Location - Quiet, safe neighborhood and kind neighbor's. **No pets as owner is highly allergic** (id:54662)
RE/MAX West Realty Inc.
Upper Level Room - 369 Georgian Drive
Barrie, Ontario
All-Inclusive Main Floor Bedroom Near Georgian College & RVH Female Tenant Preferred. Welcome to 369 Georgian Drive, a cozy home just minutes from Georgian College and Royal Victoria Hospital (RVH). This main-floor bedroom is perfect for a female student or professional seeking a comfortable, shared living space. Private Bedroom: A bright, well-kept main-floor room. Shared Amenities: Access to a fully-equipped kitchen, clean bathroom, and on-site laundry. Female Owner Occupied: A respectful, women-only environment. All-Inclusive: Rent includes all utilities (electricity, water, heating, and internet). Optional Parking: Parking available for an additional cost if needed. Enjoy the convenience of nearby transit, shops, and restaurants in this prime Barrie location. Including such amenities as: Tim Horton's, local hospital, Georgian College, Shopper's, Gym, Cineplex, spa, Walmart, Costco, Highway. All within 10mins North Barrie Location - Quiet, safe neighborhood and kind neighbor's. **No pets as owner is highly allergic** (id:54662)
RE/MAX West Realty Inc.
208 - 500 Highway 7 E
Richmond Hill, Ontario
YOUR THRIVING BUSINESS AWAITS THE IDEAL OFFICE SPACE AT THE NATIONAL BANK PLAZA IN THE HEART OFRICHMOND HILL. Spacious 3,469 sq. ft. professional office space available in a prestigiouslocation, perfect for businesses seeking a modern and functional environment.THE OFFICEBUILDING IS 3 STORIES ABOVE GROUND WITH A SITE AREA OF 2.1 ACRES AND ABOUT 80 SURFACE PARKINGSTALLS. WELL MANAGED BUILDING AND HIGHLY VISIBLE PODIUM SIGNAGE ON HIGHWAY 7 EAST. (id:54662)
Sotheby's International Realty Canada
