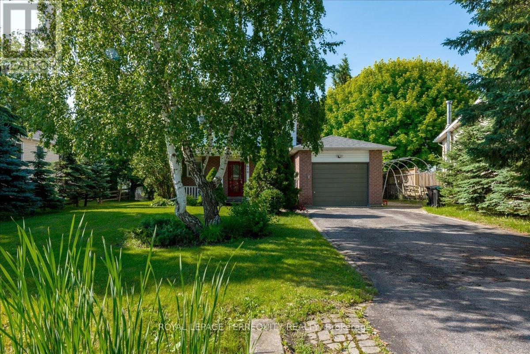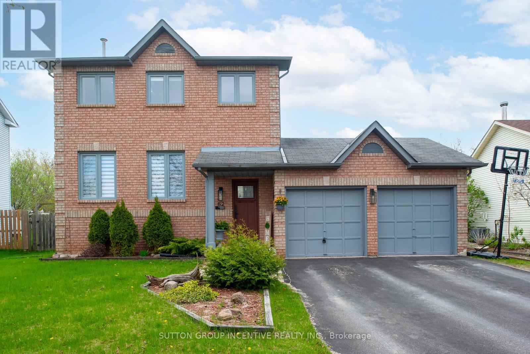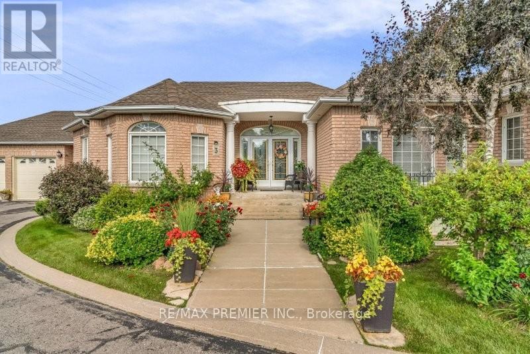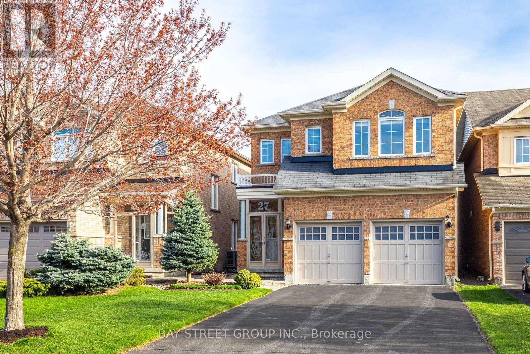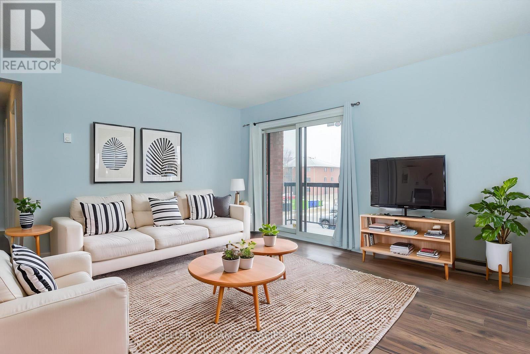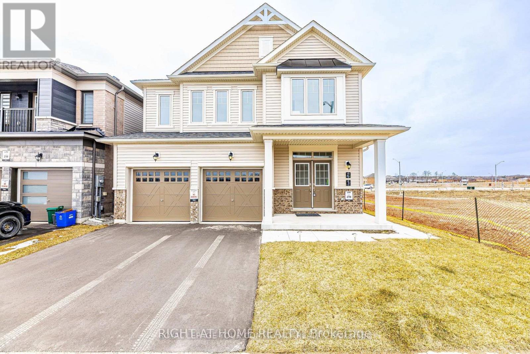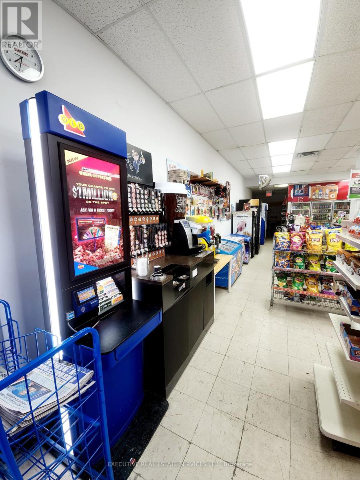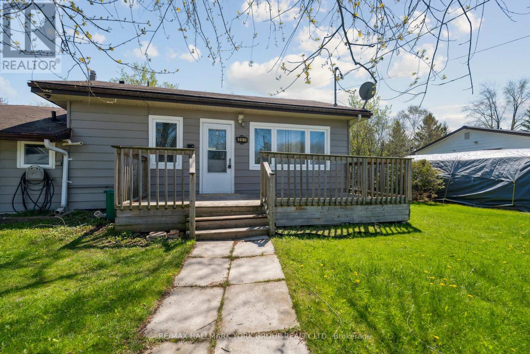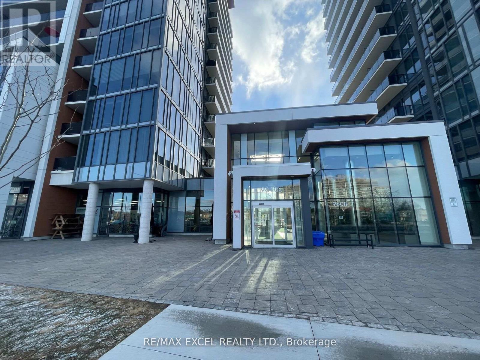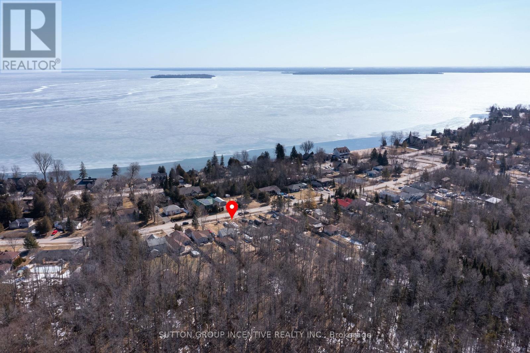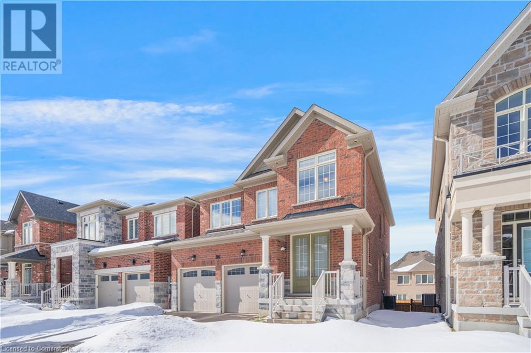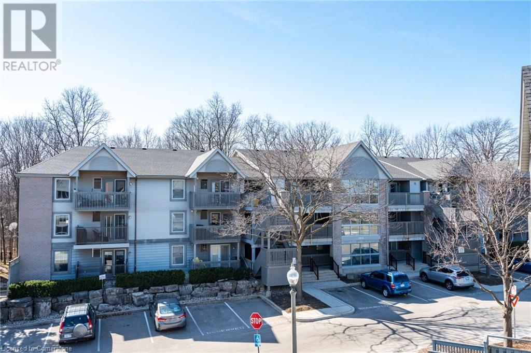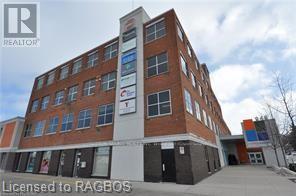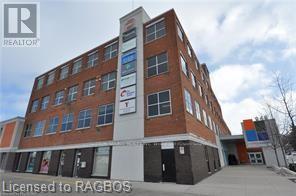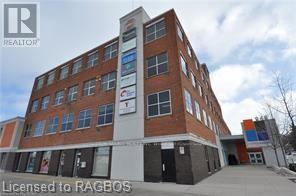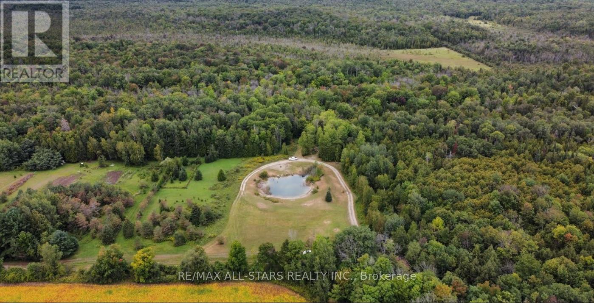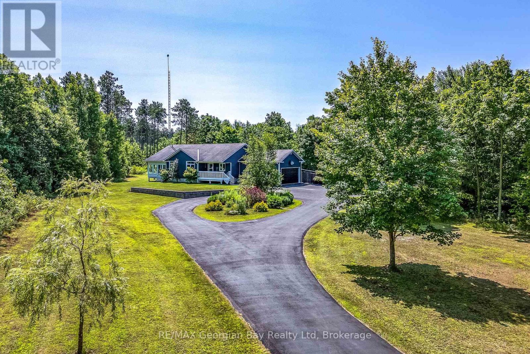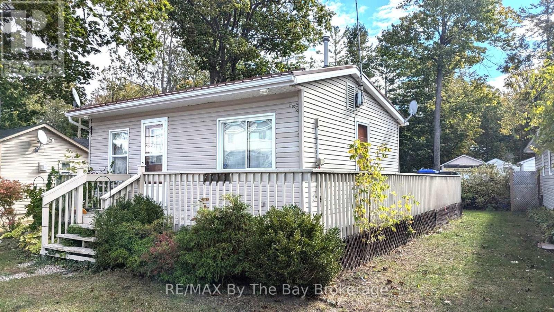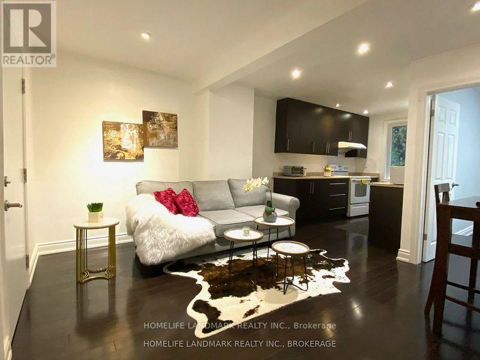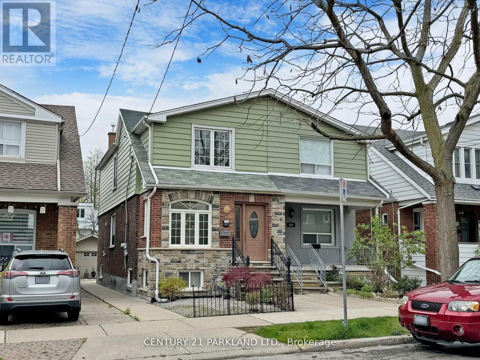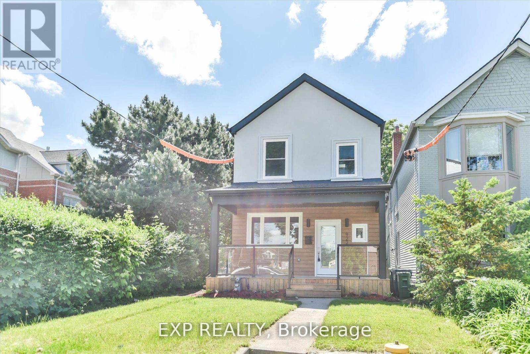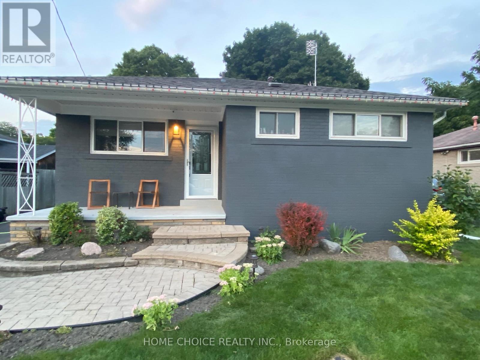2610 Lawrence Avenue
Innisfil, Ontario
COUNTRY-LIKE LIVING WITH PRIME LOCATION! JUST 5 MINUTES TO THE GO-TRAIN AND 8 MINUTES TO HIGHWAY 400 AND BARRIE. THIS STUNNING HOME BOASTS AN EXPANSIVE, POOL READY 265 FOOT DEEP LOT BACKING ONTO PROTECTED GREEN SPACE. ENJOY A BRIGHT AND MODERN KITCHEN WITH QUARTZ COUNTERTOPS, MAIN FLOOR LAUNDRY, AND GAS HOOKUP FOR YOUR BBQ. THE ROOF, WINDOWS, FURNACE AND AC ARE ALL IN EXCELLENT CONDITION AND SERVICED ANNUALLY. THE FLOORS ARE A MIX OF CERAMIC AND ACACIA HARDWOOD AND THE LANDSCAPING IS BEAUTIFULLY MAINTAINED. COME FOR A VISIT! (id:59911)
Royal LePage Terrequity Realty
62 Darren Drive
Essa, Ontario
This is a Terrific home on a Large Lot with an above ground pool. ( new pump & filter). Fire pit. Deck with Gazebo overlooking the pool and fenced rear yard. Nice Double garage and paved double driveway parking for up to 4 cars plus 2 in the garage. Windows in 2022. Very Expensive Quality Front door! Kitchen upgraded with counter, backsplash, and new appliances within last 2 years. Microwave combined with rangehood. Pot lights. Carpet free home. Nice window coverings. R/I Central Vac. Central Air. All Ducts just been cleaned. Some new bedroom closet shelving and organizers. Updated 4pc main bath and a 3pc bath in Bsmt. 3 Nice bedrooms. This is a Good Deal!! (id:59911)
Sutton Group Incentive Realty Inc.
3 Avro Road
Vaughan, Ontario
Stunning Custom-Built Bungalow. Welcome To This 2,700- Sq. Ft. Home, Boasting Quality Workmanship Combined With Luxurious Features, Including 9' Ceilings On Main Floor. Spacious Sun-Drenched Foyer Features Granite Flooring, Meticulously Hand-Painted Cornice Molding and Split Oak Staircase. Oak Plank Flooring In All Primary Rooms. Modern Kitchen Boasts Quartz Countertop, Stone Flooring, & Walk-In Pantry with Access to Additional Storage. Jacuzzi in Primary Bedroom. Bay Windows in the Dining Room and 2nd Bedroom. Main Floor Laundry Room Has Deep Sink Tub And A Folding Counter. Premium Custom Window Coverings throughout the Rooms. Alarm System, CVAC & Accessories. In Addition To the 3-car Garage, The Extended Driveway Can Accommodate Up To 8 Vehicles. Separate Side Entrance To The House And To The Professionally Finished Basement Which Includes 4th Bedroom, Games/Entertainment Room, Foyer, And Large Washroom, Cantina, And Loads Of Storage Potential. Additionally, There Is An Incredibly Large Furnace Room 15'x53' (Not A Typo).....A Raw Blank Canvas To Be Finished To Your Taste & Needs. Grounds Are Beautifully Landscaped With Back Yard Featuring 16'x 10' Greenhouse, Shed, Canopy Over The BBQ, A Large 22'x 10' Maintenance-Free Deck, Walk-Out From The Kitchen, And A 2nd Deck 15'x 10 Deck With Walk-Out From The Family Room. Main Deck Also Has Motorized Awning (12'x10') With Remote Control. In-ground sprinkler system. This Is One Of Those Rare Properties In Which Words And Photos Cannot Adequately Convey The Fine Detail And Quality Workmanship, Combined With The Feeling Of Space. This Home Must Be Seen To Be Fully Appreciated. (id:59911)
RE/MAX Premier Inc.
27 Primont Drive
Richmond Hill, Ontario
Stunning Home with Excellent Layout In Prestigious "Rouge Woods", 2 Master Bedrooms Both With Walk-In Closets. 9Ft Ceilings On Main Flr And 8Ft On 2nd Flr. Hardwood On Main Flr, Main Floor Laundry, Finished Basement, Central Vaccum . Interlocking Backyard. Direct Access to Garage. Owned Hot Water Tank & Furnace. Steps To Top Ranking High School Bayview SS (IB program) & Richmond Green HS, Parks, Shopping. Minutes to Highway 404 & Go Station. (id:59911)
Bay Street Group Inc.
D6 - 163 Edgehill Drive
Barrie, Ontario
This freshly painted, move-in-ready 2-bedroom, 1-bathroom condo offers both style and comfort. The kitchen boasts generous cabinet space and sleek, perfect for culinary enthusiasts. Each spacious bedroom features large windows, flooding the space with natural light and providing a serene atmosphere for relaxation. Situated in a peaceful, well-maintained community, this condo is surrounded by lush green spaces and includes convenient parking. Enjoy easy access to shopping, dining, and public transit, while major roads and highways are just a short drive away, ensuring effortless commuting. The complex is meticulously cared for, adding to the overall appeal and value of the home. Whether youre a first time buyer or looking to downsize, this condo strikes the ideal balance of comfort, convenience, and location. Don't miss the chance to own this exceptional home in a sought after neighborhood. Make it yours today! (id:59911)
Keller Williams Legacies Realty
50 Patton Road
Barrie, Ontario
*** Step into this beautifully renovated home where quality, style, and durability meet. The stunning kitchen features a quartz countertop with a custom treeline edge, handmade ceramic backsplash from Spain, brand new stainless steel appliances, and soft-close cabinetry. New extra-tall baseboards, trim, and interior doors complement the commercial-grade luxury vinyl plank flooring throughout, waterproof, thick, and built to last. The finished basement includes a new washer and dryer, with pot lights on dimmers for customizable lighting. Brand new windows in the kitchen and rear of the home, along with a new front door and dual-locking sliding door, offer peace of mind. Major systems,furnace, water softener, and tankless water heater have all been upgraded within the last 2 years. Outside, new concrete steps, a freshly paved driveway (finished before closing), and functional solar panels for energy efficiency. Move-in ready and built to last, this home blends thoughtful upgrades with timeless design. (id:59911)
Keller Williams Experience Realty
87 Farlain Lake Road E
Tiny, Ontario
*OVERVIEW* Nestled steps away from Farlain Lake is this 2-storey detached house with an 85 ft x 200 ft lot & Approx 2,200 Sq/Ft w/ 4 Beds - 3 Baths & a 2 Car Garage. *INTERIOR* Custom-built home - Upper-level features an open floor plan with cathedral ceilings, a Sun-filled living room, open eat-in kitchen with plenty of counter space and equipped with SS Appliances, primary bedroom w/ ensuite and walk-in closet, a secondary bedroom, and another full bath. The finished lower level with a 3rd spacious bedroom, rec room, sitting room/den, laundry room and powder room. *EXTERIOR* Heated double car garage and 10+ car parking/room to park trailers and toys - Large back deck - Hot tub hook up - Walk out to private yard from the dining area - Two sheds - Treed backyard - Newly graded driveway and new front steps. *NOTABLE* Deep well-maintained lot, steps away from Farlain Lake with access to sandy beach and walking trails in Awenda Park. Potential for Airbnb through the township. (id:59911)
Real Broker Ontario Ltd.
27 Lincoln Drive
Barrie, Ontario
Welcome to this gorgeous 4 bedroom home, located in one of Southeast Barrie's most desirable neighborhoods! With nearly 2,440 square feet of living space, this detached home offers 4 bedrooms and 4 bathrooms, all upgraded for modern living. The large windows throughout fill the space with natural light, creating a bright atmosphere. The open concept main floor effortlessly connects the living and dining areas to a stunning kitchen with custom cabinetry, a central island, and high end finishes. The primary bedroom is complete with a walk in closet and a luxurious 5 piece ensuite. Youll love the convenience of your own private driveway and an attached double car garage with direct access into the home. And the location couldnt be better, just 10 minutes to the beach and waterfront parks, with easy access to schools, Costco, the GO station, grocery stores, fitness centers, a movie theater, and even a golf course.Tenant To Pay 70% Utilities."The Landlord will install a fence in the backyard and zebra blinds on the windows by the end of the month." (id:59911)
Right At Home Realty
Basement - 27 Lincoln Drive
Barrie, Ontario
Welcome to this gorgeous 2 bedroom home, located in one of Southeast Barrie's most desirable neighborhoods! With nearly 900 square feet of living space, this detached home offers 2bedrooms and 1 bathrooms, all upgraded for modern living. The large windows throughout fill the space with natural light, creating a bright atmosphere. Youll love the convenience of your own private driveway with one parking space And the location couldnt be better, just 10 minutes to the beach and waterfront parks, with easy access to schools, Costco, the GO station, grocery stores, fitness centers, a movie theater, and even a golf course.Tenant Pays 30% of all Utilities (Hydro, Water & Gas)."The Landlord will install zebra blinds on the windows by the end of the month." (id:59911)
Right At Home Realty
206 - 2908 Highway 7
Vaughan, Ontario
Stunning 1+1 Bedroom, 2 Full Bath Condo with Outdoor Terrace in Prime Location! Welcome to luxury living in this immaculate 1+1 bedroom, 2 full bathroom suite that truly shows a 10! With soaring high ceilings and an open concept layout, this space is as functional as it is beautiful. The spacious den can easily be used as a second bedroom, office, or guest area. Step into a chef-inspired kitchen featuring high-end appliances, luxury finishes, and a sleek, modern design. The open concept seamlessly connects to the living and dining areas, creating a perfect flow for entertaining or relaxing at home. Enjoy your own private outdoor terrace ideal for morning coffee, evening drinks, or simply soaking up the sun. Located just minutes from Highways 400 and 407, this condo offers unbeatable convenience for commuters and city lovers alike. The building is packed with premium amenities: 24-hour concierge, Fully equipped exercise room & gym, Yoga studio, Indoor pool. Don't miss this rare opportunity to live in one of the city's most desirable locations with all the luxury features you've been looking for. This suite checks every box just move in and enjoy! (id:59911)
Forest Hill Real Estate Inc.
199 Biscayne Boulevard
Georgina, Ontario
199 Biscayne Blvd., Georgina A Beautifully Maintained Family Home! This bright and spacious home is perfect for families looking for comfort and convenience. Featuring bamboo flooring, pot lights, and an open-concept layout, the main floor includes a modern kitchen with a brand-new quartz countertop (2025), stainless steel appliances, and a breakfast area with a walkout to a large deck. The cozy family room with a fireplace adds warmth and charm. Upstairs, you'll find four spacious bedrooms, including a primary suite with a walk-in closet and ensuite bathroom. Large windows throughout bring in plenty of natural light, creating an inviting atmosphere. Recent updates include a newer furnace (2018), replaced windows (2016), a new front door (2022), new refrigerator(2022) and a metal gutter cover (2021). The finished basement (2020) offers extra space for a home office, recreation area, exercise room, or guest suite. Electric Car Charger in the garage. Located in a welcoming community with tree-lined streets and easy access to everyday essentials, this home is just minutes from shopping centers, highly rated schools, and peaceful waterfront trails. With scenic marinas nearby and a strong sense of community, it's an ideal place to settle down. The Town of Georgina Business Park (500 acres) offers a rare location opportunity at the top of the GTA. Plus, enjoy the convenience of being only 3 minutes from Highway 404 and 2 minutes from the new community center. (id:59911)
Right At Home Realty
14 Sandlewood Trail
Ramara, Ontario
Welcome home to the beautiful waterfront community of Bayshore Village on the shores of Lake Simcoe! This exquisite 3-bedroom bungalow offers an open-concept layout that seamlessly blends comfort and elegance, perfect for those who appreciate quality, style, and peaceful living. As you step through the front door, you are immediately greeted by a bright and spacious living area, designed for both relaxation and entertaining. Large windows flood the space with natural light, highlighting the tasteful finishes throughout. The open concept style makes this home ideal for hosting guests or enjoying quiet family dinners. The chef-inspired kitchen, features a large island with stainless steel countertops perfect for meal prep or casual gatherings. Whether you're a seasoned cook or an occasional chef, this kitchen has everything you need to create your culinary masterpieces. The master suite is a true retreat with a luxurious ensuite bath, a fireplace and a walk-out to the deck and your hot-tub with serene views of the golf course providing the perfect escape at the end of a busy day. Two additional well-appointed bedrooms provide plenty of space for family or guests, and a second full bathroom ensures comfort and convenience for all. Step outside onto the expansive deck and take in the tranquil views of the landscaped gardens, a perfect setting for enjoying your morning coffee or relaxing with a good book. With the golf course as your backyard, every day feels like a vacation. Bayshore Village is renowned for its serene atmosphere, access to waterfront living, and a tight-knit community that offers unparalleled lifestyle benefits, including a community club-house, swimming pool, tennis courts, boat-slips and RV Storage. You're just steps away from nature trails, boating, and everything this lakefront community has to offer. This is more than just a home, it's a lifestyle! (id:59911)
RE/MAX Right Move
5 Maple Ridge Road
Oro-Medonte, Ontario
LUXURY LIVING ON 1.28 ACRES IN PRESTIGIOUS BIDWELL ESTATES! Located in the highly sought-after Bidwell Estates, this lavish bungalow sits on an expansive 1.28-acre lot, offering towering trees and exceptional privacy, with no direct neighbours behind and backing onto EP land. Set back from the road, it features a large paved driveway with ample parking, enhancing the curb appeal of this stately brick home with arched windows and meticulous landscaping. The oversized 3-car garage, with a 4th door providing easy access to the backyard, is perfect for storing lawn equipment and toys. Nearly 4,500 finished sq. ft. of opulent living space awaits, showcasing refinished hardwood flooring on the main floor, updated floating floors in the basement, pot lights, and tasteful decor throughout. The bright, modern kitchen boasts white cabinetry, granite countertops, stainless steel appliances, and an island with seating. The open-concept dining room with vaulted ceilings flows into the living room, highlighted by a floor-to-ceiling stone fireplace with a wood beam mantle and a walkout. The spacious primary bedroom offers a walkout, 5-piece ensuite with a jetted bathtub, and a walk-in closet. The finished walkout basement with 9 ft ceilings includes a rec room with a bar, a family room with a gas fireplace, a bedroom, a den, a full bathroom, and direct access to the garage. Close to trails, Hwy 400, Barrie and Orillia, Horseshoe Resort, Vetta Spa, golf, downhill biking, and cross-country, this home is an outdoor enthusiast's dream! When only the best will do, this home offers the perfect combination of luxury, privacy, and convenience, making it the ultimate retreat for those seeking elegance and adventure. (id:59911)
RE/MAX Hallmark Peggy Hill Group Realty
3301 - 7890 Jane Street
Vaughan, Ontario
Immaculate condition 1-Bed Unit on high floor with South Exposure - Welcome to Transit City 5. located in the heart of Vaughan. Less than 2 years old, this 512 sqft + 102 sqft (large balcony), 9' Ceiling, Floor to Ceiling window will provide abundance of natural light w/ unobstructed South View of Toronto Downtown. Featuring - laminate flooring throughout, Modern Kitchen With Stone Countertop & B/I Kitchen Appliances. Walking distance to VMC TTC, Regional Bus Terminal, Community Center, YMCA and many more. Minutes to Ikea, York University & Vaughan Mills Shopping Centre, Easy Access To Hwy 7/400/407 (id:59911)
Home Standards Brickstone Realty
10981 Woodbine Avenue
Markham, Ontario
Welcome to this elegant and contemporary residence in the High Demand Victoria Square community. This 4 bed, 4 bath, 3-story freehold Townhome, has 9 ft ceilings, Upgraded hardwood floors, Oak Staircase, an Open Concept Layout, Luxury Brick & Stone Exterior, Freshly painted interior, and upgraded electrical light fixtures. The master bedroom offers generous space with 4-piece ensuite bathrooms, and laundry Room On the Third Floor next to the Bedrooms. Separate Entrance, The 4-bedroom For Adult-Kid/Senior family member living space(First level). Close to Park & high-ranking schools. Steps to Public Transit, Minutes to Highway 404, and Costco. (id:59911)
Bay Street Group Inc.
1 Raymerville Drive
Markham, Ontario
Fantastic opportunity to own a well-established convenience store in a high-traffic plaza, Surrounded by schools, restaurants, cafes, and shopping hubs, this prime location offers excellent visibility and steady foot traffic! This versatile business includes vape section, Lotto, Tobacco, Beer, U-Haul, and RIA money transfer services offering multiple income streams. Ideal for owner-operators looking to be their own boss. Lots of growth potential with steady foot traffic and loyal clientele. Don't miss this chance to run your own business in a thriving location! Lease 5+5, Rent $4586/Mnth(Incl. Tmi. & Hst.). (id:59911)
Executive Real Estate Services Ltd.
2642 5th Line
Innisfil, Ontario
Top 5 Reasons You Will Love This Home: 1) Tranquil estate on over 13-acres allowing you to embrace serenity of this expansive property, featuring more than 300' of fencing along a newly paved road and exclusive gated driveway access 2) Versatile detached shop includes a full-size basketball court, a well-appointed office, and a stylish two bedroom apartment loft above 3) Grand family home offering five bedrooms, a luxurious primary suite, a sun-drenched sunroom adjacent to the kitchen, and an inviting wraparound porch 4) Backyard retreat with over $300,000 invested in creating your private paradise, you will enjoy a custom saltwater pool, a charming pavilion with a bathroom and changing room, a hydro pool hot tub with an automatic cover, and an irrigation system 5) Rural sanctuary with modern convenience, offering both secluded tranquility and proximity to schools, amenities, Lake Simcoe, and major highways. 3,323 fin.sq.ft. Visit our website for more detailed information. (id:59911)
Faris Team Real Estate
220 - 9000 Jane Street
Vaughan, Ontario
Huge private terrace approx. 220 sqft. Enjoy luxuries of Rooftop Pool, Exercise room, Games Room, Pet Grooming Area, Beautiful Lounge, Party and meeting room. The building features a Fitness Club, Yoga Studio & Wellness Centre on Level 7. Experience the Epitome of Luxurious Living at Charisma Condo West Tower! One Parking Spot & One Bike Storage and Locker Included. Feel safe with concierge facility. Just one year new. spick and span, well kept unit. Prime Location walking to Vaughan Mills, transits, banks, hwys. pls note that some pics are virtually staged. (id:59911)
Century 21 Paramount Realty Inc.
198 Downy Emerald Drive
Bradford West Gwillimbury, Ontario
Beautiful family home with over 2,500 square feet of living space built by Great Gulf in a fantastic neighbourhood! This home has been immaculately kept and shows pride of ownership. Hardwood floors and pot lights throughout, main floor laundry, main floor bath, and natural light everywhere! The chef in the family will love the new (2023) eat-in gourmet kitchen featuring breakfast peninsula, and stainless steel appliances including gas stove. From the kitchen you can walk out to the large, fenced backyard oasis which is great for entertaining with stone patio, new gazebo, and garden shed. The living room is anchored by a stone-wall gas fireplace and seamlessly flows to the dining area. Upstairs are 4 spacious bedrooms and a full bath. The generous sized primary bedroom can accommodate all of your furniture and flows to the luxurious spa-inspired ensuite bath. The lower level is a family haven a large recreation room with a wet bar and as well as a 5th bedroom or office space, and a 3pc bath. Two car garage with new doors (2023) and double private drive makes parking an ease. Enjoy the many nearby conveniences and amenities, combined with the serene natural surroundings. Close to Henderson Memorial Park, Scanlon Creek Conservation Area, Silver Lakes Golf & Country Club, Holland Marsh, The Village Inn, BWG Leisure Centre, schools, shopping, restaurants, public transit, major highways, and so much more. (id:59911)
Chestnut Park Real Estate Limited
72 Kerrigan Crescent
Markham, Ontario
Exceptional Opportunity in the Heart of Historic Unionville! A true gem with 70 Wide Premium Lot ! This rare offering in the prestigious and highly sought-after Unionville community! Nestled on a quiet, child-safe crescent, this spacious and sun-filled home sits on an extraordinary 70feet wide lot, offering luxurious living in a prime location. Featuring over 3300 sqft above grade, Over 6000+ Sqft of total Living Space! This stunning property has been meticulously updated: Newly renovated hardwood floors on the main and second levels, including the staircase! Modernized master ensuite and updated second washroom. Freshly painted interior with a bright and welcoming atmosphere! Expansive family room with fireplace and walkout to private backyard! Gorgeous kitchen with skylight, high ceilings, and extra-wide sliding doors to the newly painted sundeck! Grand double-door front entry, impressive foyer, and main floor laundry with side entrance! Interlocking driveway and walkway with no sidewalk maximizing parking space! Finished basement with rough-in wet bar and sauna for added comfort and entertainment! Enjoy a beautifully landscaped backyard perfect for family gatherings and outdoor fun. Direct access to the garage for everyday convenience. Top-Ranked School District: St Justin Martyr Catholic Elementary School, Coledale P.S., Unionville H.S. Close to historic Main Street Unionville, parks, trails, YRT transit, and all essential amenities. (id:59911)
RE/MAX Crossroads Realty Inc.
(Main) - 351 Winnifred Drive
Georgina, Ontario
Bungalow, Newer Kitchen, Appliances And Bath, Newer Flooring And Windows And Walls, Bright With Great Window Space, Front Deck, Private Backyard, Fence, Short Walk To Lake, Quick Access To 404, Great storage shed in backyard. West portion of the property only, fully self contained with separate entrance. (id:59911)
RE/MAX Hallmark York Group Realty Ltd.
B1 - 9610 Yonge Street
Richmond Hill, Ontario
Grand Palace Condominiums Commercial Retail Space in the Prime Retail location in the heart of Richmond Hill. All measurements must be verified by the Buyer or Buyer's Agent. *** Multi Use*** Excellent Opportunity. Current Tenant operating Bakery Shop. Unit Facing Yonge St with very good exposure, Busy commercial Plaza across Street. (id:59911)
RE/MAX Excel Realty Ltd.
202 Wheat Lane
Kitchener, Ontario
**Ideal for Young Professionals, Young Families or those that Commute on the 401 ** Welcome to 202 WHEAT LANE, located in the WALLACETON community within Huron Park, KITCHENER. This modern, stacked townhouse by FUSION HOMES was built in 2022 and offers 1,064 sq.ft. of OPEN-CONCEPT LIVING SPACE. The home features (1) Two Bedrooms & Two Full Bathrooms + One main-floor Powder Room (2) 9’ Ceilings on main floor (3) Large energy-efficient windows windows (4) Enclosed Balcony accessible from both the Kitchen & Living Room. Additional conveniences include (5) In-Suite Stacked Laundry, and (6) One Designated Outdoor-Parking space, with additional visitor parking available. Excellent location - providing immediate access to the 401 HIGHWAY, schools, parks and amenities. Tenants will be responsible for rent, utilities, water heater rental, and tenant insurance. Smoking & pets regrettably restricted as per Condo rules. The landlord is looking for trustworthy and responsible tenants. TO APPLY: Please submit a completed Rental Application along with valid Photo ID, an Employment Letter, 3 recent Paystubs, a full Equifax Credit Report, and References. Occupancy AVAILABLE JULY 1st 2025. (id:59911)
Royal LePage Wolle Realty
29 Clear Lake Court
Marmora And Lake, Ontario
Beautiful home located in an exclusive, deeded water access community. Whether your looking for a four season cottage or year round home this property is exactly what you've been looking for! Offering 3 bdrms, 1 bathrm this bungalow has been impeccably maintained and lovingly cared for. The open concept layout offers plenty of natural light, is great for entertaining or just peacefully unwinding alone. Cozy up around the wood stove, or enjoy a summertime BBQ on the deck surrounded by gorgeous mature trees. With 2 large out buildings (garage and shed), there is no shortage of space to store all of your toys and accessories. Enjoy living close to the water, with deeded access to the pristine Thanet Lake AND your own private dock slip. So many outdoor activities to be explored and captured. Vacation or Staycation this one is perfection! Appreciate this serene & private lifestyle with all of the conveniences of year-round, weekly garbage removal & plowed roads in the winter. Propane Furnace. (id:59911)
Century 21 United Realty Inc.
2766 Ireton Street
Innisfil, Ontario
Don't miss out on this chance to create the home of your dreams on an amazing lot just steps to one of the best beaches in Innisfil. Whether you're looking to build a permanent residence or a cottage getaway, this 50 ft by almost 350ft lot offers endless possibilities. Enjoy added privacy with environmentally protected land behind the property, ensuring a serene and natural setting. A unique double-wide culvert allows for a full double-wide driveway, making parking more convenient for you and your guests. Take advantage of potential development fee savings thanks to the existing cottage. Located under an hour from Toronto, close to beaches, schools, parks, restaurants, shopping, the Go train with easy highway access. Don't wait - start planning your dream home today! (id:59911)
Sutton Group Incentive Realty Inc.
86 Watershed Gate
East Gwillimbury, Ontario
An absolutely stunning home in the heart of Queensville. This home is less than 5 years old and is completely upgraded. The eat-in kitchen includes a deep sink, quartz countertops, crown moulding, new appliances, waterfall island, valance lighting, gas stove, upgraded hardware and extended backsplash. The main floor has an open floor plan hosting the dining and family room with huge windows, double sided fireplace and access to back deck with a gas line for the BBQ. The mud room has two closets, side door access and access to the 2 car garage. The second floor has 4 spacious bedrooms, large closets and a laundry room with a sink. Enjoy the charm of the Jack & Jill bathroom connecting the two front bedrooms. Custom blinds in all bedrooms. The primary bedroom has a huge walk in closet, generous windows and a gorgeous 5 piece ensuite with his and hers sinks, upgraded marble tile and hardware, stand alone soaker tub, enlarged shower with rainfall shower head, bench & borderless shower door. The large basement offers endless potential with enormous windows, walk out to fully fenced back yard, cold room and a rough-in. Additionally, this home has wide plank hardwood throughout, upgraded floor tiles, grand oak staircase with wrought iron spindles, central vac, pot lights with dimmer switches, upgraded extra tall interior doors, fully fenced backyard with side gate access (2024). This home is Energy-Star Certified as it has a Hot Water Recirculating Pump, Drain Water Heat Recovery Unit and the Mechanical/ HVAC unit in the house has a Heat Recovery Ventilator (HRV) which all aims to reduce costs for homeowners. Brand new elementary school with child care centre being built within walking distance, friendly neighbourhood, easy access to highway 404. An incredible opportunity to live in the quaint village of Queensville in an exceptionally stunning home. (id:59911)
RE/MAX Escarpment Realty Inc.
2040 Cleaver Avenue Unit# 318
Burlington, Ontario
Welcome to this bright and spacious 2-bedroom, 1-bathroom condo located in the heart of Headon Forest! This well-laid-out unit features in-suite laundry, an open-concept living and dining area, and plenty of natural light. Includes two parking spots — a rare and valuable find! Enjoy the convenience of being within walking distance to shopping, restaurants, parks, schools, and public transit. Perfect for first-time buyers, downsizers, or investors —don't miss your chance to own in one of Burlington's most desirable neighbourhoods! (id:59911)
RE/MAX Escarpment Realty Inc.
462428 Concession 24 Road
Georgian Bluffs, Ontario
This stunning, newly built bungalow is set on a picturesque 1.5 acre lot, offering a perfect blend of modern design and tranquil living. The spacious home features an open-concept living, dining and kitchen area with cathedral ceilings, creating a bright and airy ambiance. The modern-country Kitchen features all s/s appliances, quartz countertops and a walk-in pantry. The thoughtful layout is ideal for entertaining and everyday family life. The primary bedroom is a luxurious retreat with a spa-like 5-pc ensuite, including a soaking tub, glass & tile shower, and double vanity, along with a full walk-in closet. 3 additional generously sized bedrooms and a well-appointed 4pc bath provide ample space for family or guests. An amazing feature of the home is the expansive family room, complete with vaulted ceilings, a cozy fireplace, and a custom wet bar, 2pc bath and access to the covered back patio - perfect for gatherings or unwinding after a long day. The heated 3 bay garage offers lots of storage for your hobbies and/or year-round outdoor activities. This property combines modern luxury with serene country living - an opportunity not to be missed! (id:59911)
Engel & Volkers Toronto Central
5b - 945 3rd Avenue E
Owen Sound, Ontario
Currently reception area and 1 office. Fibre optics, 24/7 Access, Keyed Access only after hours- before 0730 and after 1700, includes all utilities, property taxes, HVAC and common area expenses.Lots of parking, 24/7 surveillance cameras, Walking distance to banks, post office, restaurants, city hall, Mail delivery to your office door, Onsite Manager, Onsite maintenance, Doctors - (Ear, Nose and throat, Optometrist, Chiropodist), Hearing Tests, Dentist, Engineering Consultants, Grey Bruce Legal Clinic, Paralegal, Lawyer, Mortgage Brokers, Accountant-Independent, Accounting Firm - Baker Tilly, Community Service Network, M.P.A.C., Sleep Lab, Sleep Apnea equipment sales & service, Life Labs, Hospital side of the river. (id:59911)
Sutton-Sound Realty
202a - 945 3rd Avenue E
Owen Sound, Ontario
Currently reception area and 4offices, 1 sink, 1 bathroom. Fibre optics, 24/7 Access, Keyed Access only after hours- before 0730 and after 1700, Lots of parking, includes all utilities, property taxes, HVAC and common area expenses.24/7 surveillance cameras, Walking distance to banks, post office, restaurants, city hall, Mail delivery to your office door, Onsite Manager, Onsite maintenance, Doctors - (Ear, Nose and throat, Optometrist, Chiropodist), Hearing Tests, Dentist, Engineering Consultants, Grey Bruce Legal Clinic, Paralegal, Lawyer, Mortgage Brokers, Accountant-Independent, Accounting Firm - Baker Tilly, Community Service Network, M.P.A.C., Sleep Lab, Sleep Apnea equipment sales & service, Life Labs, Hospital side of the river. (id:59911)
Sutton-Sound Realty
24 - 945 3rd Avenue E
Owen Sound, Ontario
Currently reception area and 12 offices and exterior access. Fibre optics, 24/7 Access, Keyed Access only after hours- before 0730 and after 1700,includes all utilities, property taxes, HVAC and common area expenses. Lots of parking, 24/7 surveillance cameras, Walking distance to banks, post office, restaurants, city hall, Mail delivery to your office door, Onsite Manager, Onsite maintenance, Doctors - (Ear, Nose and throat, Optometrist, Chiropodist), Hearing Tests, Dentist, Engineering Consultants, Grey Bruce Legal Clinic, Paralegal, Lawyer, Mortgage Brokers, Accountant-Independent, Accounting Firm - Baker Tilly, Community Service Network, M.P.A.C., Sleep Lab, Sleep Apnea equipment sales & service, Life Labs, Hospital side of the river. (id:59911)
Sutton-Sound Realty
0 Rosslyn Drive
Georgina, Ontario
Beautiful 10 Acre Recreational Private Getaway Property With A Nice Clean Pond For Swimming And Fishing. Enjoy The Outdoors Off The Grid. Existing Cabin With Loft On The Property With A Wood Stove, Propane Fridge & Oven. Two Camper Trailers Are Included. This Property Is A Recreational Property And Is Not A Building Lot. Seller Will Offer No Representations Or Warranties In Respect To The Existing Building. There Is No Services To The Property Such As Hydro, Water, Gas, Etc. (id:59911)
RE/MAX All-Stars Realty Inc.
63 Concession 9 East Concession E
Tiny, Ontario
Approximately 1800 sq. ft. Well built 3 bedroom bungalow on approximately 57 acres with some of the back part of the property abutting the Tiny Rail Trail. The property also has walking trails. The great room has vaulted ceilings along with hickory hardwood flooring. Open concept kitchen with custom built cupboards made of hickory along with quartz countertops. The breakfast counter contains the sink along with a built in dishwasher. The tops of the counter are made of maple. Main floor laundry plus the master bedroom has a 4 piece ensuite. Another 4 pc bathroom is on the main floor. The basement is finished with 2 rooms, a 4 piece bathroom and a wet bar. There is also access from the basement to the garage. From the dining area, there is a walkout to a 21' x 21' deck. Off the deck on 1 side is an enclosed gazebo with a hot tub. (Installed 2010) On the other side of the deck is access to a large heated 16' x 40' fiberglass inground pool with an 8' deep end and a water fall.. (Installed July 2016) The concrete pool deck is 49' x 15' Bonus is a newly paved circular driveway. There is a Managed Forest Plan available for this property which you need to re-apply for. This plan in turn helps in lowering the property taxes plus gives you the ability to earn income by selling trees which the plan allows you to cut down. Note: A new water tank was installed last november. It is owned. (id:59911)
RE/MAX Georgian Bay Realty Ltd
741 Shore Lane
Wasaga Beach, Ontario
Welcome to this charming, year-round retreat just steps from the sandy shores of Wasaga Beach, close enough to hear the waves from your front deck! Nestled on the coveted north side of Mosley Street, this two-bedroom cottage offers a spacious living and dining area warmed by a cozy gas fireplace, plus a bright 3-piece bath. Enjoy peace of mind with a durable steel roof and relax or entertain on the expansive wrap-around deck. This turnkey property comes fully furnished, even including two storage sheds and a handy trailer packed with useful extras. Whether you are looking for a full-time home or a weekend escape, this is your chance to own a slice of beachside paradise. Start making unforgettable memories with family and friends today. Book your showing and experience this unbeatable location in person! (id:59911)
RE/MAX By The Bay Brokerage
20 - 1121 Sandhurst Circle
Toronto, Ontario
3+1 Beautifully Renovated Corner Unit Town W/ Sep Entrance. *Amazing Rental Income Opportunity Private Driveway, Gorgeous Fully Renovated Kitchen. Spacious Master Bdrm W/ Walk-In Closet & 2Additional Bedrooms On Second. Finished Basement W/ Kitchen & 3 Pcs Washroom & Own Laundry, Low Maintenance Fees; Walk-Out To Private Yard & Overlooking Lush Landscaped Greenery. Ttc Right At The Door, Woodside Mall, Playground In Complex And Much More! Stainless Steel Appliances: S/S Stove, S/S Fridge; S/S Range hood, Washer & Dryer, All Elfs And Window Coverings. Basement Appliances Includes: White Stove, White Fridge, White Range hood. *Status Certificate Available Upon Request. (id:59911)
RE/MAX Ace Realty Inc.
101 - 323 Kingston Road
Toronto, Ontario
Welcome to life by The Beaches in this boutique building with only 8 units. ** Low maintenance fees ** This unit is a stacked condo townhome with 12 foot ceilings on the main floor and 10foot ceilings on the lower level. Floor to ceiling windows provide tons of natural light with West facing views. Kitchen offers raised kitchen island for a breakfast bar. The kitchen is overlooking the family room that allows you to have a 3-seater sofa or sectional for those cozy nights. Hardwood floors throughout the main floor and glass railing along the staircase. This stacked townhome offers separation from your sleeping quarters and living space to enjoy entertaining guests and spacious feel. Once you walk down the stairs, you enter your large primary bedroom with no lack of storage space. Primary Bedroom offers large egress windows and high ceilings. Spacious 3pcbathroom on lower level with rain-shower feature. 1 Locker Owned. This building has a rooftop deck for BBQ access and views of the Beaches + City. Amazing Location Just Mins To The Beautiful To Beaches, Close To All Amenities (Schools, Grocery Stores, Trendy Coffee Shops, Restaurants) + TTC. This unit has no parking and maintenance fees include water. Property is tenanted. (id:59911)
RE/MAX Experts
2nd - 57 Glenside Avenue
Toronto, Ontario
Leslieville 2 Bedroom Apartment On 2nd Floor With Separate Private Entrance, Great Layout With A Lot Of Sunlight, Hardwood Floor, Kitchen Granite Counter Top, Minutes Walking To 24 Hours Street Car 506, Minutes Walking To Bus Stop To Greenwood Station, Minutes Walking To Greenwood Park, 15 Minutes Ttc To Core Downtown Area: Uot, Eaton Center Ryson University, Hospitals, Banks, 5 Minutes Ttc To Gerrard Square Mall, Supermarkets, Restaurants, Bars, Parks & More, Rent Price Includes: Hydro, Water, Gas, Heat, Ac, Parking, Shared Washer & Dryer. (id:59911)
Homelife Landmark Realty Inc.
11 - 170 Clonmore Drive
Toronto, Ontario
Welcome to a beautiful brand new, never lived in 1 bed, 1 bath condo-townhome with 9 ft ceilings located in the heart of Toronto's desirable BirchCliff neighbourhood. With an open balcony fronting a ravine, open-concept layout, laminate floors throughout, modern finishes, this house offers both style and low maintenance comfort. Comes with 1 parking + 1 locker. Available for immediate occupancy.Perfect for young professionals, down-sizers, or those looking for low-maintenance living in a growing community. Minutes to transit, shops, parks, and the Bluffs. (id:59911)
Royal LePage Your Community Realty
806 - 3650 Kingston Road
Toronto, Ontario
Opportunity to live in beautiful Tridel built "Village at Guildwood". |Open concept one-bedroom unit featuring ensuite laundry, stainless steel appliances, laminate flooring, spacious bedroom. Conveniently located with access to 3 TTC routes & GO Station. Condo backs onto large plaza with Metro, Dollarama, 24hr gym and ample parking. (id:59911)
Century 21 Regal Realty Inc.
526 Milverton Boulevard
Toronto, Ontario
Location, Location, Location! Seize The Rare Opportunity to Live In Toronto's Highly Sought-After Danforth Village At 526 Milverton Blvd. This Charming Home Features Hardwood Flooring Throughout, An Elegant Oak Staircase, And A Finished Front Porch That Expands the Living Space. Enjoy Spacious Bedrooms, A Garage Built In 2011, and the Peace of Mind That Comes with Updated Electrical & Plumbing Systems, Plus A Newer Furnace And A/C. Plans & Drawings for a Main Floor Rear & Basement Extension Are Available. Conveniently Located Within Walking Distance to Woodbine & Coxwell Subway Stations, Top-Rated Schools, Parks, and the Vibrant Shops & Restaurants Along the Danforth. An Incredible Opportunity in a Prime Location --Don't Miss Out! This Wont Last Long. (id:59911)
Century 21 Parkland Ltd.
1055 Woodbine Avenue
Toronto, Ontario
Entire house for rent. 2 bedrooms, 2 full baths - 1 bedroom on each level provides ample privacy. Beautiful fenced in yard, with access to both second floor and the main level from the backyard. Located in a family friendly East York neighbourhood, just a stroll away from Woodbine subway station (the subway cannot be heard or felt in the house), and a quick drive to the DVP. With so many restaurants, parks, and retail stores in the area, you won't ever need to leave the area! Detached garage can be used for exclusive parking. Also available as two separate apartments. (id:59911)
Right At Home Realty
1709 - 2916 Highway 7
Vaughan, Ontario
Welcome to this stunning 1-bedroom, 1-bathroom condo located on the 17th floor, offering breathtaking views and a spacious, open-concept layout that fills the space with natural light. The floor to ceiling windows throughout the unit brighten up the living area, creating a warm and inviting atmosphere. The modern kitchen features sleek stainless steel appliances, perfect for those who love to cook and entertain in an extremely functional layout combing living and dining. The unit boasts beautiful flooring throughout, with no carpet to worry about, and includes an ensuite laundry for added convenience. The generously sized bedroom provides ample space for furniture, with a 3 piece bathroom connected directly to the bedroom. This condo also comes with a range of desirable amenities, including an indoor pool for year-round enjoyment, a fully equipped gym, guest suites for visitors, and a party room for hosting gatherings and events. Additional storage is available with a locker, and parking is included, offering both convenience and peace of mind. Located just minutes from shopping, dining, and essential services, this condo is also close to major highways, a short walk to Subway station, making it easy to get anywhere you need to go including downtown Toronto. With its modern features, spacious layout, and prime location, this condo is the perfect place to call home. Don't miss the chance to make this incredible space yours! (id:59911)
Homelife/miracle Realty Ltd
437 - 150 Logan Avenue
Toronto, Ontario
Welcome To Wonder Condos! Prime Leslieville. Prime Location! Beautiful 1 Bedroom Condo In The Heart Of Everything. Smart & Efficient Layout. Upon Entering You Will Be Greeted By A Triple Size Closet For All Of Your Storage Needs, Then A Modern Kitchen. Great Outdoor Space Over Looking Scenic Logan Avenue. Amazing Amenities Include Fitness Room, Co Working Space, Spectacular Rooftop Area With BBQ's And Much More!! Added Bonus, Brick Street Bakery, Starbucks & Craig's Cookies Literally A Stones Throw Away! (id:59911)
Real Estate Homeward
19 - Basement Meadowlark Drive Unit# 2
Hamilton, Ontario
Welcome to 2-19 Meadowlark Dr. 2-Bedroom Lower Unit – Bright & Modern – Hill Park Area Near Sackville Hill Memorial Park | Hamilton Beautiful 2-bed, 1-bath lower-level apartment in a quiet, family-friendly neighborhood. Just minutes from schools, parks, restaurants, and CF Lime Ridge Mall! Bright, spacious layout with oversized windows New kitchen with stainless steel appliances (fridge, stove, dishwasher) In-suite laundry – private and convenient Private entrance Shared backyard Parking included Utilities are additional. (id:59911)
Revel Realty Inc.
Market & Co - 17600 Yonge Street
Newmarket, Ontario
Introducing A Fantastic Turn-Key Opportunity! This Very Well-Kept Restaurant Inside The Market & Co, Upper Canada Mall, Has Been Delivering Impressive Profits, Recently Renovated And Featuring Its Own Seating, Its Ready For A New Owner! (id:59911)
Royal LePage Urban Realty
Lower - 5 Holborne Avenue
Toronto, Ontario
**Including All Utilities!!** Welcome To 5 Holborne Ave, A Stunning, Brand New Never Lived In 1-Bedroom Apartment In The Heart Of East York! With Soaring 11-Foot Ceilings And Floor-To-Ceiling Windows In The Living Room, This Bright And Airy Space Is A Rare Find That Truly Feels Like A Main Floor! Enjoy A Private Walk-Out To Your Own Patio, Perfect For Morning Coffee Or Evening Relaxation. The Gorgeous Kitchen Features Stainless Steel Appliances, Quartz Countertops, And Ample Storage, Making It As Functional As It Is Stylish. The Spacious Bedroom Offers Large Above-Grade Windows, Flooding The Space With Natural Light. The Beautiful 4-Piece Bathroom Includes A Glass-Enclosed Shower And Modern Finishes. Additional Highlights Include Pot Lights Throughout, Ensuite Laundry And 1 Parking Space. Ideally Located Just Steps To TTC, Shops, Restaurants, Trails And Parks And Minutes To DVP, Allowing Easy Access To Downtown. Don't Miss This Exceptional Opportunity To Live In One Of East York's Most Sought-After Communities! **Including All Utilities!! Heat, Hydro, Water, HWT, Parking And Wifi** (id:59911)
Royal LePage Signature Realty
Lower - 922 Logan Avenue
Toronto, Ontario
Immerse yourself in the heart of the Danforth with this newly renovated gem! Just steps from the subway, this unit boasts an open-concept kitchen & living area, hardwood floors, and stainless steel appliances. Enjoy the privacy of a separate entrance and your own laundry. Nestled among vibrant shops, cafes, and restaurants, utilities are included for ultimate convenience. Ideal for the discerning tenant who values style and location. Non-smoker, no pets, tenant insurance required. (id:59911)
Exp Realty
913 Walton Boulevard
Whitby, Ontario
Nestled in the sought-after Williamsburg area of Whitby, 913 Walton Blvd presents a charming 3+1 bedroom bungalow that's ready to welcome you home. Step inside and discover a haven of modern comfort, starting with the newly renovated kitchen, where sleek quartz countertops gleam under the soft light. Imagine mornings spent in the sun-drenched east-facing sunroom, a cozy gas fireplace warming the air as you sip your coffee and gaze out at the rear deck. The rich gleam of hardwood flooring flows seamlessly through the living and dining rooms, and into the three inviting bedrooms. The finished basement, complete with its own gas fireplace, a spacious bedroom, and a 3-piece bathroom, offers versatile space perfect for an in-law suite or a potential rental unit. Outside, an extra-long driveway accommodates up to 8 vehicles, leading to a detached 24 x 17 garage with hydro, a dream for hobbyists or those needing extra storage. The large deck is an entertainer's delight, overlooking a thriving vegetable garden and a convenient 12 x 8 shed. And when the day is done, unwind in the all-season enclosed hot tub area, your private oasis of relaxation. location of this home is in Central Whitby close to schools, shopping, bus routes, parks, 401,407, and go train. 1358 Square feet on main floor as per floor plan. Offers anytime! (id:59911)
Home Choice Realty Inc.
