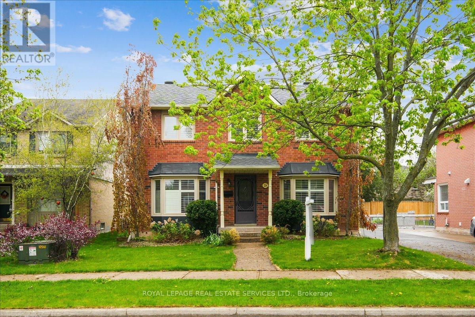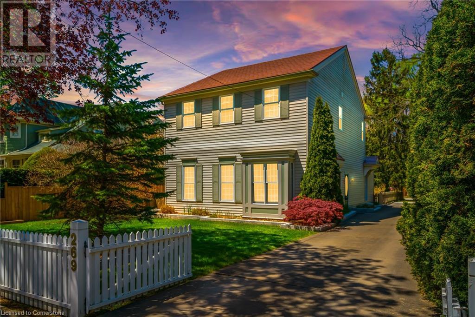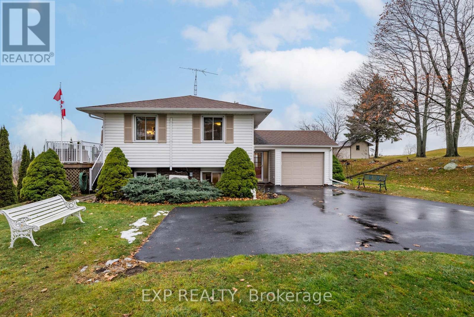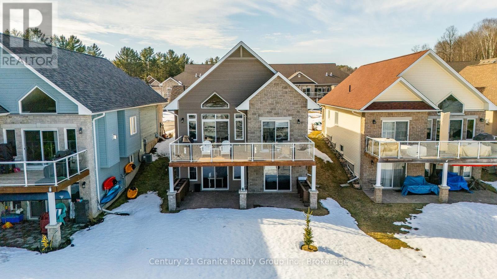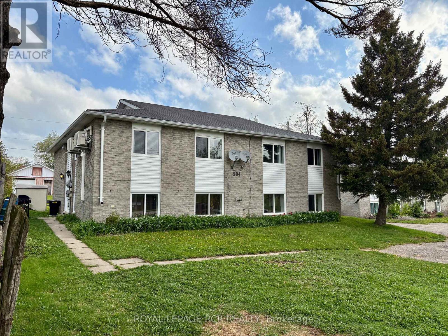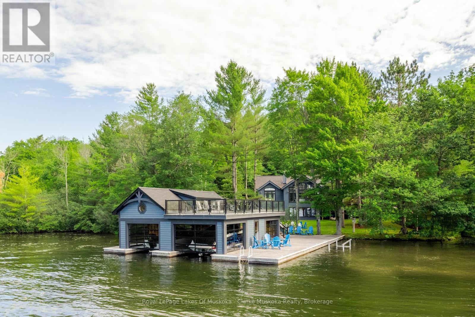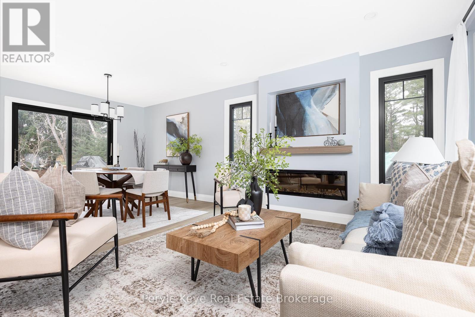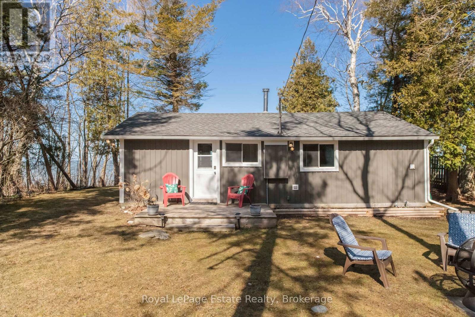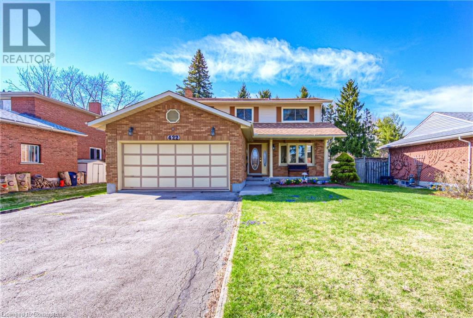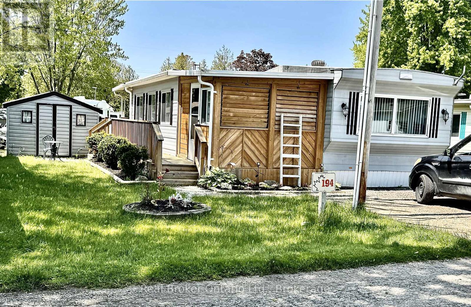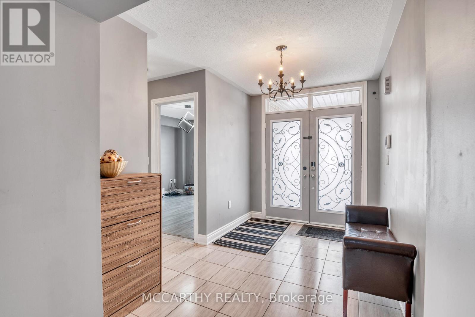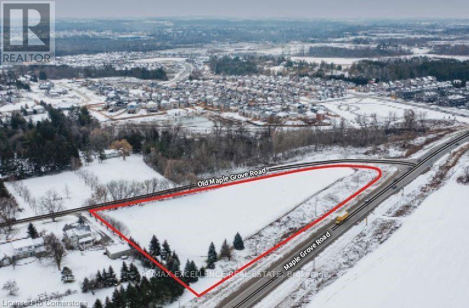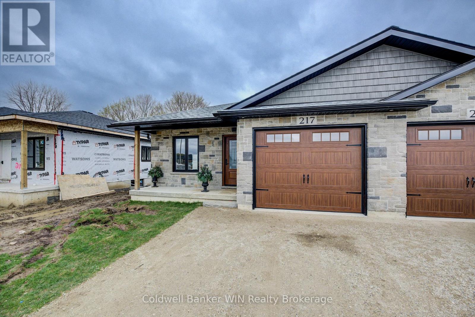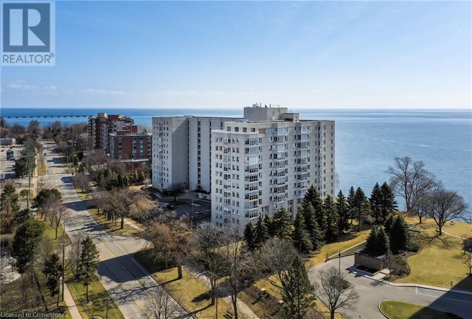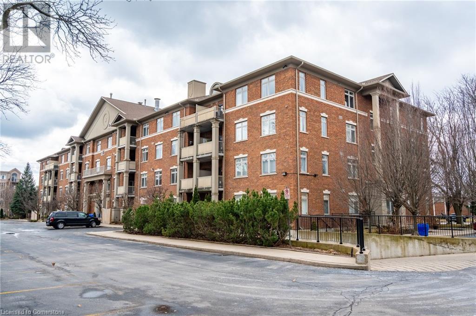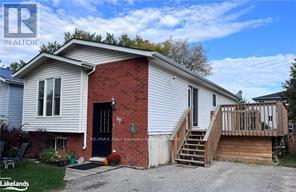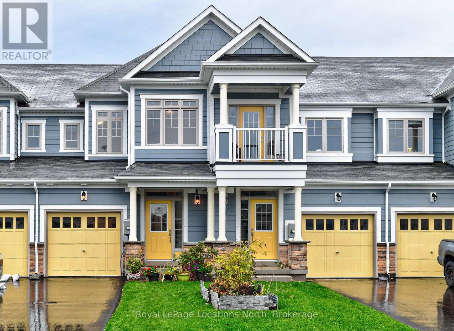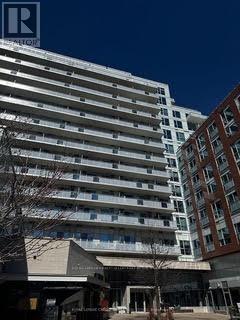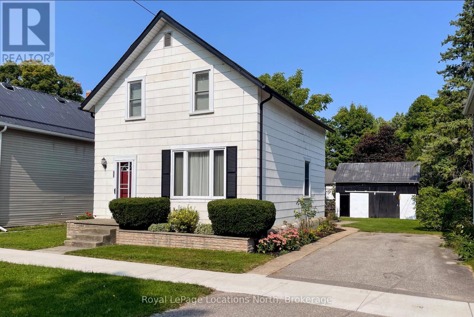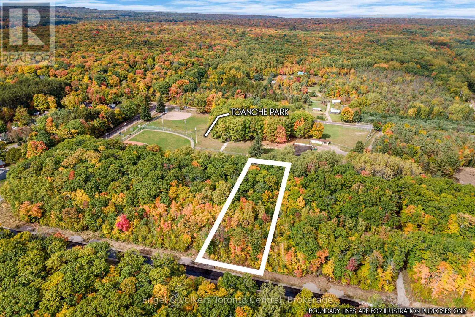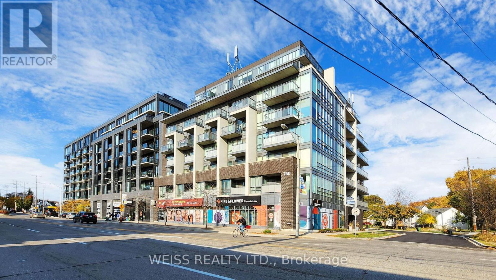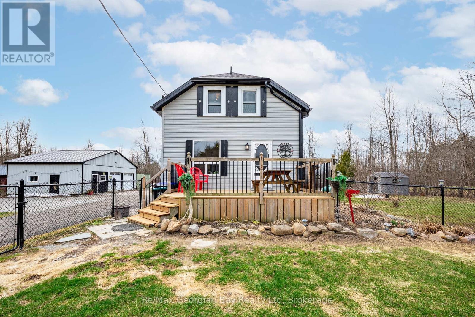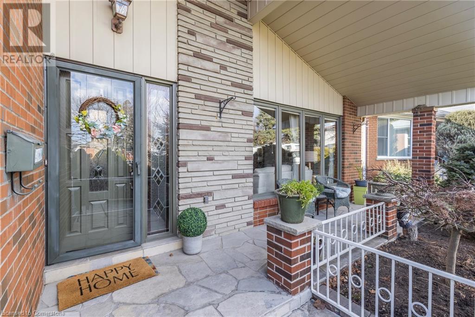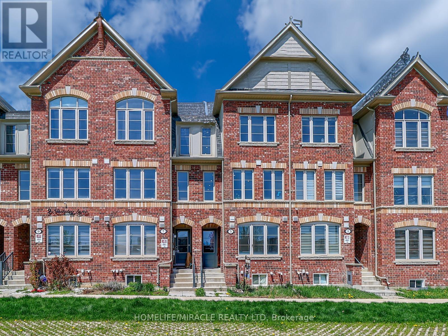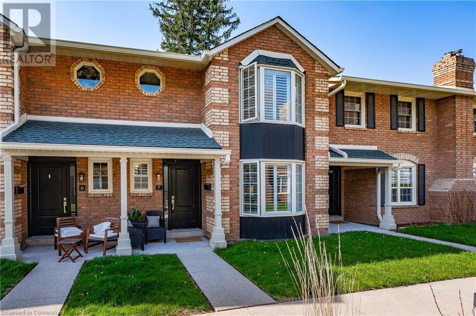406 Big Bay Point Road
Barrie, Ontario
Welcome to 406 Big Bay Point Rd, a beautifully upgraded 3+2-bedroom, 3-bathroom home in the sought-after Painswick North neighborhood of Barrie. This residence offers modern finishes, high-end upgrades, and a fully renovated lower suite -ideal for extended family or rental income. Step inside to a welcoming, sun-filled layout with spacious principal rooms, gleaming hardwood floors, and a cozy living area ideal for family movie nights or quiet evenings by the fireplace. The heart of the home a bright and modern kitchen features ample counter space, an island, and direct access to the backyard deck for effortless indoor-outdoor living. Upstairs, you'll find generously sized bedrooms with two fully renovated bathrooms and a private laundry, while the finished basement provides a versatile space and features two bedrooms perfect as an in-law suite, guest retreat, or income generating rental. The fully fenced backyard is a private oasis, surrounded by mature trees and ideal for weekend BBQs, playtime with the kids, or simply unwinding under the stars. Located close to schools, parks, shopping, and transit, this home offers both comfort and convenience in one of Barrie's most desirable communities. For a full list of upgrades, please consult the attachment. (id:59911)
Intercity Realty Inc.
224 O'donoghue Avenue
Oakville, Ontario
Welcome to 224 O'Donoghue Avenue, a beautiful home in the prestigious River Oaks community of Oakville. This home offers parking for up to six vehicles, including a spacious 2-car garage. The main floor features a bright and inviting living room with a cozy wood-burning fireplace, elegant French doors, and floor-to-ceiling windows. The dining room flows seamlessly into the upgraded kitchen, complete with quartz countertops, premium KitchenAid stainless steel appliances, and a walkout to the backyard. Upstairs, the primary suite impresses with a walk-in closet, large sunlit windows, and an upgraded 4-piece ensuite, while two additional bedrooms boast custom closets and share a 3-piece bathroom.The finished basement offers an in-law suite. Close to top schools, parks, and amenities, this home offers luxury and convenience in a coveted neighbourhood. (id:59911)
Royal LePage Real Estate Services Ltd.
269 Regent Street
Niagara-On-The-Lake, Ontario
Old Town Charmer!! Top location in town, one block from Queen Street, yet private with its 51x200 ft deep lot with mature trees and fully fenced. This 2 storey 4 bed, 4 bath home was built in 1950 and has been meticulously maintained. Whole home renovation ended in 2004. Very recent upgrades are listed - see photo #3. A few of these include aluminum lifetime roof, 70 cedars, $60k fencing, picket fence, 2023 furnace, A/C, and HRV unit. Complete new kitchen 2013, 1st floor windows replaced, doors, S/S fridge/dishwasher, stove, washer and dryer 2024, and newer stone patio. Dozens of grasses planted that can reach the second floor windows. Just stunning! This home can be used as a family home or income property with 2 separate entrances and loads of parking. The basement is unfinished but has potential to be finished. There is a main floor bedroom and ensuite. In the rear yard, you will find a separate garage and garden shed on a concrete pad. The profile of the home has all the character and charm typical of a beautiful downtown home of Niagara-on-the-Lake. Must see - won't last long! (id:59911)
Right At Home Realty
95 Cameron Street W
Kingston, Ontario
Welcome to 95 Cameron Street, A charming 1000 + sqft bungalow nestled on one of the most sought-after, quiet, and tree-lined streets in the Kingscourt neighbourhood. From the moment you arrive, you'll feel the warmth and character this home has to offer. Picture yourself unwinding on the cozy front porch as the sun sets casting a golden glow, the perfect way to end your day. Inside, the home is bright, modern, and freshly updated with newer flooring, bathroom and a fresh coat of paint in soft, neutral tones. The spacious primary bedroom offers a peaceful retreat, while the second bedroom adds flexibility for guests, a nursery, or home office. Originally a 3-bedroom layout, there's potential to convert back to suit your needs.Downstairs, the unfinished basement with a convenient walk-up to the backyard offers plenty of possibilities, whether you're dreaming of a rec room, home gym, or simply need extra storage, the space is yours to make your own. Step outside to a large, private backyard lined with cedar trees. A tranquil escape perfect for gardening, play, or entertaining. A new fence adds privacy, and a garden shed offers added convenience. With brand-new gutters and eavestroughs installed in November, this home is truly move-in ready.Whether you're starting out or downsizing, 95 Cameron Street is a turnkey opportunity filled with charm, comfort, and room to grow. (id:59911)
Real Broker Ontario Ltd.
195 Front Street N
Trent Hills, Ontario
Charming 2-bedroom, 1-bathroom raised bungalow in the heart of Campbellford! Ideally located just steps from the hospital and all the amenities of downtown, this home offers both convenience and comfort. Enjoy a spacious kitchen, a bright and inviting living room filled with natural light, and a clean, unfinished basement with ample storage and endless potential. The fully fenced backyard is a private retreat, featuring lush perennial gardens and plenty of space to relax or entertain. A tandem detached garage adds extra storage or workshop possibilities. Perfect for first-time buyers, retirees, or investors this property blends location, space, and opportunity! (id:59911)
Solid Rock Realty
Pt Lt 8 Mount Pleasant Road
Brant, Ontario
Scenic Estate Lot in Mount Pleasant 0.533 Acres of Prime Countryside Living! Welcome to an exceptional opportunity to build your dream home in the desirable community of Mount Pleasant, just 10 minutes from Brantford. This premium 0.533-acre building lot offers the perfect blend of peaceful country charm and city convenience. Surrounded by pristine farmland and picturesque views, the lot is nestled among other upscale estate properties, offering a refined rural lifestyle in a highly sought-after location. Whether you're envisioning a custom family residence or a private retreat, this spacious parcel provides a stunning canvas to bring your vision to life. Don't miss your chance to secure a rare slice of Mount Pleasant's countryside, where scenic beauty, space, and serenity await while still being only minutes from schools, shopping, and amenities in Brantford. (id:59911)
Revel Realty Inc.
137 Trillium Trail
Trent Hills, Ontario
Affordable Year-Round Mobile Home & Property in Cedarwoods Park. Just 15 Minutes from Campbellford! Escape to your own slice of paradise with this spacious 3-bedroom 1 bath mobile home. Whether you're looking for a year-round residence or a perfect cottage getaway, this property offers an unbeatable combination of affordability, community, and natural beauty. Step inside to find a well-designed layout, featuring newer windows, insulated walls, and a lifetime forced-air oil tank for efficient heating. Patio doors lead to a large covered deck, ideal for relaxing or entertaining. All furniture is included (excluding some personal items), making this a true turnkey opportunity. This property includes exclusive deeded use of the lot along with a 1/288th ownership share in Cedarwoods Park. The lot features its own 1200-gallon heated cistern, with access to the community well and septic system. Plus, there is a 20' x 24' heated Quonset Hut perfect for vehicle storage or all your recreational toys! Enjoy Four-Season Fun! Summer: Exclusive access to Crowe River Beach, just down the road perfect for swimming and water activities. Winter: Nearby trails offer snowmobiling, ATV adventures, and breathtaking seasonal views. Campbellford is only 15 minutes away, offering shopping, restaurants, Dooher's Bakery, a bowling alley, Aron Theatre, Ferris Park hiking trails, a suspension bridge, and more! Conveniently located 30 minutes from the 401 (Brighton/Campbellford Exit 509) or 30 minutes south of Highway 7 & County Rd 50. Move-in ready and fully furnished book your showing today! (id:59911)
Solid Rock Realty
1820 Stanton Road
Cobourg, Ontario
Discover tranquility at this raised bungalow, perfectly situated at the end of a quiet street with stunning views of the Northumberland Hills. The main floor features an open-concept living and dining room, a kitchen with a walkout to a large deck, three bedrooms, and a bathroom. The finished basement offers a recreation room with a gas fireplace, two additional bedrooms, a full bathroom, and a walkout to a lower patio. Added warmth and comfort are found in the two bathrooms and basement hallway of the home with the luxurious upgrade of heated floors. With an attached 1-car garage and ample driveway parking, this home provides privacy, comfort, and breathtaking scenery. (id:59911)
Exp Realty
301 Carling Terrace
North Huron, Ontario
Located in the heart of Wingham, this charming 1.5-storey home is just steps away from schools, the downtown core, and local amenities. Ideal for families or first-time buyers, this property combines comfort, style, and convenience. Don't be fooled by its exterior, this home offers much more space than meets the eye. Step inside to an inviting open-concept living room and kitchen. The bright and airy living area features a built-in electric fireplace, creating a cozy atmosphere for relaxing or entertaining. The recently renovated eat-in kitchen boasts modern cabinetry, beautiful quartz countertops, and space for family meals and gatherings. The main floor also includes two bedrooms and a 4-piece bathroom. At the rear of the home, you'll find a spacious bonus room that offers incredible flexibility perfect as a primary bedroom, family room, or playroom. Upstairs, there's an additional bedroom and a versatile bonus area that can be used as a home office, reading nook, or extra storage. The full basement is currently unfinished, offering a blank canvas for future development. Whether you're looking to add a rec room, home gym, or additional living space, the possibilities are endless. Additional features include an attached single-car garage and a fully fenced backyard, providing privacy and a safe space for children and pets to play. This home is a must-see spacious and move-in ready. Book your showing today and discover all that 301 Carling Terrace has to offer! (id:59911)
Wilfred Mcintee & Co. Limited
17 Webb Circle
Dysart Et Al, Ontario
Located in the highly coveted Silver Beach community on Kashagawigamog Lake, this beautifully maintained 2000sq ft home is one of only seven homes in the neighbourhood with direct lake access and incredible water views. Offering both luxury and convenience, this newly built home was completed in 2019, is just minutes from Haliburton and right around the corner from Pinestone Golf Course. The bright, open-concept design presents cathedral ceilings with a neutral colour palette, creating an airy and inviting atmosphere throughout. The custom kitchen features timeless white cabinetry, granite countertops, stainless appliances and a peninsula perfect for hosting. Large windows flood the space with natural light, plus both the primary bedroom and living room offer walk-out access to a large lakefront deck; perfect for relaxing, entertaining or just enjoying the picturesque scenery. This main-floor living home boasts a spacious primary bedroom with a stunning ensuite bathroom and a walk-through closet for ultimate functionality and comfort. The lower level features two additional bedrooms and a full bath, with a walk-out to a spacious stone patio lakeside patio. Enjoy the warmth and charm of two built-in propane fireplaces, adding both comfort and ambiance to the home. An attached garage offers additional storage space and functionality. In addition to the remarkable home, being a part of the Silver Beach community gives you access to the shared dock, community room and gym. With walking trails throughout the shared property and easy access to Kashagawigamog Lake, nature is at your doorstep, making this an ideal retreat for outdoor enthusiasts. With snow removal, grass cutting and water included in the reasonable condo fees, this low-maintenance home allows for an easy lifestyle without compromising on style or location. (id:59911)
Century 21 Granite Realty Group Inc.
504 Andrew Street
Shelburne, Ontario
An outstanding investment opportunity for a solid, updated fourplex, featuring 4 bright, separate 2 bedroom apartments. Quality brick exterior, the building sits on a spacious 60 ft. x 150 ft. lot. Each unit features open concept kitchen, dining & living area with breakfast counters, 2 bedrooms, a full 4 piece bathroom and ensuite laundry. Each unit was refreshed with neutral decor in 2023/2024, quality laminate flooring, updated cabinetry and bathroom fixtures. Each unit also features a ductless heating/cooling unit. This turnkey investment opportunity offers great income and cap rate, with the opportunity to add two new tenants or owner occupy a unit after April 30th. See attached income/expense information. (id:59911)
Royal LePage Rcr Realty
1298 Hemlock Point Road
Muskoka Lakes, Ontario
Welcome to 1298 Hemlock Point, a classic Muskoka retreat nestled on the serene shores of Lake Joseph. This inviting 4-bedroom, 3-bathroom cottage blends comfort, space, and natural charm in one of the regions most sought-after areas.Set on a beautifully level 1.49-acre lot with 205 feet of south-facing frontage, the property enjoys all-day sun and a prime lakeside setting.The shoreline offers hard-packed sand with a gentle, family-friendly entry into the lake ideal for swimming and lakeside enjoyment. The walkout basement provides convenient access to the spacious front yard and features 9-foot ceilings that enhance the open, bright feel of the space.Inside, the home is winterized for year-round use and includes in-floor heating throughout the lower level for added comfort. Cathedral ceilings in the great room and living room create a sense of airiness and grandeur, while large windows flood the interior with natural light.A wraparound porch extends from the home a perfect place to relax and take in the surrounding views. Whether spending time with loved ones, enjoying the lake, or embracing the slower pace of cottage life, this Lake Joseph property is a true escape. (id:59911)
Royal LePage Lakes Of Muskoka - Clarke Muskoka Realty
38 Andrea Drive
Bracebridge, Ontario
It's not often that a gorgeous renovated bungalow on a private lot at the end of a desirable Cul de sac with mun services becomes available in Bracebridge within walking distance to the falls, Annie Williams Park, the new community centre and much more! Framed by tall trees and a deep lot, and introduced by a freshly painted exterior and new stone entry, this is a home where recent updates create a move in ready calm without sacrificing the private and peaceful setting that new construction rarely delivers. Extensively renovated, nearly every inch has been updated to bring comfort, efficiency, and timeless style. All-new high-end windows and doors invite the light in. A new heat pump with gas furnace backup, new ducting, plumbing, and 200 amp panel ensure peace of mind behind the walls. Inside, the details shine! Wide plank flooring flows throughout. Pot lights with colour tone options create mood at the touch of a button. The cozy living room is anchored by a floor-to-ceiling fireplace. The kitchen is a showpiece: quartz countertops, floating shelves, extended cabinetry with soft-close hardware, and a large island that anchors the space. Step out to the upgraded back deck with gas line for effortless hosting or quiet evenings under the canopy of trees. Thoughtfully designed for ease with laundry/3pc bath combo just steps from the principal spaces. But the showstopper is the primary with its own private deck, a spa-like ensuite with soaker tub, glass shower, and double sink vanity. The additional flex space is perfect as an office, nursery, or easily convertible into another bedroom - whatever you want it to be. The finished lower level will host your family or overflow guests with two guest bedrooms, a versatile den or hobby space, and a full 4pc bath. Dricore subflooring and oversized egress windows make it as functional as it is inviting. Wired for fibre internet, serviced with municipal water/sewer, nat gas - this stunning address was made for effortless living! (id:59911)
Peryle Keye Real Estate Brokerage
19 Ah Sineese Crescent W
Native Leased Lands, Ontario
WATERFRONT BEAUTY! First Nations Leased Land. Enjoy the STUNNING views from this gorgeous Lake Huron cottage. This is the true definition of turnkey! Totally renovated inside and out, this lovely cottage will have you relaxed and ready to unwind the moment you step inside. With an excellent open concept, you will enjoy lake views from every room. Walk through your 8 foot sliding door to a large 2-tier deck that captures the Westerly elevated views with sunsets that are world class! Situated on a large, set back private treed lot on a quiet crescent. Large Bunkie for extra guests. New septic system in 2023, most renovations completed in 2018/2019. Wood stove and Laundry hookup. Just grab your bags and move in for the summer! Annual lease $9000 plus $1200 annual service fee (id:59911)
Royal LePage Estate Realty
91 Summer Breeze Drive
Quinte West, Ontario
Welcome to spacious Detached Beautiful 3 bed, 3 bath 2-storey home W/Attached 3 car garage and one of the Larger Lot 101.08 x 244.1 Feet irr at back in a quiet neighbourhood of Quinte West. This home Features- 9Ft Smooth Ceilings, Open Concept Great Room With High Ceiling, Gas Fireplace, & Hardwood Floors/Carpet in Bedrms with Large Open Concept Kitchen & Breakfast Area, Convenience & comfort W/Main floor laundry, inside entry to the spacious garage & ample storage in the unfinished basement. This homes triple paved driveway you can park 6 to 8 vehicles. Very Prime location offers very easy access to Trenton, 401, TWELVE O'CLOCK Point and Lake Ontario. Just 13 Mints away from Trenton Hospital, Few mints Drive to Trenton Base Camp. Bit over5 Years + home. (id:59911)
Homelife Today Realty Ltd.
422 Forestlawn Road
Waterloo, Ontario
A great place for you and your family to call home. This 3 bedroom 2.5 bath home is situated on a large lot in the highly desirable Lexington/Lincoln Village neighbourhood. This kind of well maintained 2 storey double car garage doesn't come up often. A traditional main floor layout complete with a formal dining room and living room and a beautiful bay window overlooking the quaint covered front porch. The eat-in kitchen has plenty of storage, a built-in oven, a ceramic stove top and a breakfast bar looking out through another large bay window. There is a sunken living room a with a gas fireplace and sliders to the well nurtured and pool sized backyard. The oak staircase leads upstairs to 3 good sized bedrooms, a main bath with a walk-in shower, and a desirable ensuite bath that has a soaker tub and separate shower and walk-in closet. The large basement is unfinished with a 3pc rough-in and is ready for your personal touches. A great house, for a great family, schedule your viewing and imagine yourself there. (id:59911)
Red And White Realty Inc.
194 - 580 Beaver Creek Road
Waterloo, Ontario
We are thrilled to present you with this incredible opportunity - A sought-after 2-bedroom trailer available for sale at the highly coveted Green Acre Park in Waterloo! With a true cottage feel, close to all the modern amenities. This 2 bedroom, 1 bathroom home offers 810 sq ft of living space. As you enter the front door you will be greeted with a practical enclosed front porch area, leading into a great office or craft area and a living room perfect for watching your favourite shows or reading a good book. The open-concept kitchen and dining room make for the perfect gathering spot to entertain friends and family! You will love the large windows throughout, allowing a ton of natural light into the home. Featuring 2 bedrooms with large closets and a four-piece bathroom. Enjoy those summer nights on your rear-covered deck, great for BBQs and cold drinks. A large shed is included, and it is an excellent space for storing your toys and tools. Adjacent to Laurel Creek Conservation Area and minutes to the village of St. Jacobs, the Farmers Market, groceries, universities and more! Take pride of ownership at Green Acre Park, this is a very clean and quiet recreational park. Enjoy the Canadian outdoors for 10 months of the year and never worry about winters again. With the park being closed January and February, simply lock up and visit family & friends or head south for the winter, with peace of mind. Park amenities include a catch-and-release fishing pond, outdoor pool, hot tubs, mini golf, badminton & pickleball courts, playgrounds and more! This is your chance to get into the market and own a great 10 month trailer in Waterloo! Book your private showing today. (id:59911)
Real Broker Ontario Ltd.
51 Todd Crescent
Southgate, Ontario
This stunning detached two-story brick home boasts 6 bedrooms, plus main floor office/bedroom (could be 7 bedroom)including 4 bedrooms on the second floor, 3 bathrooms2 Bedrooms in the Basement with one bath Main floor has 2 pc powder room, total 5 bathrooms.The layout includes a 2-piece bath on the mainfloor, two 4-piece ensuites and one 3-piece bath on the second floor, plusa 3-piece bath in the basement. The main floor features an open concept kitchen with a center island, dining room, a family room with a fireplace, and a laundry room. The primary bedroom offers a unique 2 door walk-in closet, 2nd walk in closet/dressing room and a walk-out to a private balcony. The legal 2 bedroom 1 bath basement apartment, perfect for rental or in-law/ extended family use, includes 2 bedrooms, a second kitchen/dining room with pot lights, and an open-concept design. (one bedroom is set up a theater room.) **EXTRAS** Situated on a large pie-shaped lot, the property boasts a custom 16x40 deck, a basketball area, and a play area, making it an exceptional family home. Backyard Privacy fence on one side (id:59911)
Mccarthy Realty
24 East 22nd Street
Hamilton, Ontario
Step Into Cozy and Renovated On The Quite Street, 2 Bed, 2 Washroom Detached Steal Appliances, Backsplash, Pot Lights, Harwood Floors Throughout The House,2 Full Size Washrooms, Laundry On The Main Level, Good Size Back Mall, & Mountain Parks & Trails. Home. This Beautiful Home Features Modern White Kitchen With Quartz Counter Top, Stainless Yard. This House Is Located Just a Few Minutes to Juravinski Hospital, LINC Highway, Lime ridge Mall, & Mountain Parks & Trails.. **EXTRAS** Stainless Steel Appliances, Washer and Dryer, Microwave. (id:59911)
RE/MAX Real Estate Centre Inc.
15 - 5374 Close Point Road
Hamilton Township, Ontario
Charming Waterfront Cottage on Rice Lake - Your Year-Round Retreat Awaits! Escape to your personal paradise w/ this stunning waterfront cottage, perfect for year-round living. Nestled in a private cul-de-sac with only 16 other properties, this tranquil retreat offers unparalleled peace & privacy. Recently upgraded & frshly painted, the home features heated flrs thru-out the main level, highlighting the beautiful hrdwd & ceramic finishes. Enjoy breathtaking views of Rice Lake from your luxury kitchen, complete w/ granite countertops, a spacious centre island, & S/S appliance. The open concept design seamlessly connects the kitchen to the great rm, where a lrge wall of windows & an oversize patio door invites natural light & picturesque scenery in. With four above-grade bdrms, a finished bsmnt offering a wide variety of uses including a fifth bdrm, man cave or rec rm space w/ a 2pc bathrm, & high-end finishes thru-out, this home is designed w/ comfort & style & ample space for your family & friends to relax & unwind. Outdoor enthusiasts will love the zip line from the house to the waterfront, alongside 4 private docks, a boat lift & two sea-doo lifts, making it easy to jump into your boat or sea-doo for a day of adventure. Don't miss out on the fantastic fishing opportunities in the summer, & when winter arrives, the thick ice transforms the lake into a haven for ice fishing & snowmobiling. Located just 15 mins from the 401, hospital, & all essential amenities, & only an hour from the Greater Toronto Area, this property combines convenience w/ the serenity of nature. Set on over half an acre of flat land adorned w/ nature trees, this cottage is more that just a home; it's a lifestyle waiting for you to embrace. Schedule your viewing today & step into your dream retreat! Cottage could be available as a turn-key if price is right. Bunkie/shed w/ lighting & hydro (2022), HWT (2022), water softener (2022), UV System (2022). $400/year for private road maintenance. (id:59911)
RE/MAX West Realty Inc.
Pt Lt 1 Con 1
Cambridge, Ontario
3.24 acre parcel located in Cambridge, ON. The site is currently zoning R1 and has 648 ft of frontage along Maple Grove Road. The property is well positioned providing quick access to Highway #401 and ample connectivity to the Region. The property represents a unique opportunity to own a residentially zoned land in the growing Cambridge market. (id:59911)
RE/MAX Excellence Real Estate
165 Jack's Way
Wellington North, Ontario
Nestled in a modern cul-de-sac on the peaceful outskirts of Mount Forest, this brand new 2 storey Candue build has been thoughtfully designed for both style and functionality. The home showcases an elegant exterior with stone and vinyl siding, complemented by a spacious 2 car garage. Inside, the layout is perfectly tailored for family living. The main floor is designed for entertaining, with a beautifully appointed Kitchen with quartz countertops that includes appliances, an island with seating, and seamless flow into the Dining Room, which opens to the back deck. The cozy Living Room, anchored by an electric fireplace, is perfect for relaxing evenings at home. The second floor features three Bedrooms, including a luxurious primary suite with a walk-in closet and a private En-suite. For added convenience, the Laundry Room is also located upstairs. The fully finished Basement expands your living space, offering a versatile Recreation Room with a gas fireplace, a fourth Bedroom, and a full Bathroom—perfect for guests or additional family space. With the peace of mind provided by a Tarion warranty, this home will be ready for you to move into in early Spring 2025 and make it your own. Don’t miss the opportunity to live in this beautiful new build in one of Mount Forest’s most desirable neighborhoods! (id:59911)
Exp Realty
48 Northhill Avenue
Cavan Monaghan, Ontario
Welcome to your dream home in the beautiful and rapidly growing town of Millbrook! This absolutely stunning all-brick detached home offers 1,970 sq. ft. of elegant living space, featuring 4 spacious bedrooms and 3 bathrooms, and 9 - foot ceiling, this home provides the perfect balance of comfort and style. The primary suite is a true retreat, boasting a large walk-in closet and a luxurious 5-piece ensuite. Designed with modern finishes and an open-concept layout, this home is truly move-in ready. Enjoy the convenience of being minutes from all essential amenities and having quick access to major highways (115/401/407), making commuting a breeze. With Thousands of $$$ in upgrades, including high-end Black Stainless-Steel appliances, premium laminate flooring in all bedrooms, Water softner, new blinds, interior/exterior pod lights, a stylish new glass insert front door with a digital lock, a smart thermostat, and a brand-new fenced yard, Interior Paint throughout the house, this home is the perfect blend of style, comfort, and functionality. Built in 2019, this home is still covered under the Tarion New Home Warranty, including major structural defect protection until 2026. This is more than just a house--its a place to call home. Dont miss this incredible opportunity! (id:59911)
RE/MAX West Realty Inc.
217 Elgin Street
Minto, Ontario
Picture yourself in this brand new 2 bedroom 2 bath semi-detached home located on a cul-de-sac close to downtown shopping and many other amenities of the thriving town of Palmerston. Some of the features of this home are a 4 pc ensuite washroom, walk in closet from the principal bedroom, main floor laundry, fully insulated and finished garage and sodded front yard. You will enjoy relaxing on the covered front porch or the large covered deck at the rear overlooking the large rear yard. This is another quality JEMA home built by this Tarion registered builder. Ready for immediate occupancy. (id:59911)
Coldwell Banker Win Realty
5280 Lakeshore Road Unit# 902
Burlington, Ontario
Beautiful lakeside living in Burlington. Chic and care-free two bedroom, two bath condo with south-west views. Completely renovated and modernized, the home is fresh, chic and turn-key. A thoughtful split bedroom layout with nearly 1400 square feet with expansive glazing maximizing sunlight + spectacular views. The formal entrance features a full wall of seamless closed cabinetry keeping the entrance organized. The great room + solarium take centre stage with an expansive + connected gathering space. An adjacent bright sunroom is well-positioned as a home office or meditation spot. The wall-to-wall glazing is an impressive focal point of the central living space. Dedicated dining can accommodate formal get-togethers with easy access to the kitchen. The custom kitchen features seamless cabinetry, pantry storage, honed quartz counters, feature lighting + top appliances. The primary bedroom is a beautiful retreat w/generous glazing, outfitted closet space + a spa-like ensuite. The 2nd bedroom is bright with custom milled feature wall + ample storage. A large + well-equipped laundry offers additional in-suite storage space. Located in the well-established Royal Vista, a prime lakeside location with easy access to Appleby GO, local shopping, parks + commuter HWYs. Nature is at your doorstep; walk the shores of Lake Ontario, enjoy the outdoor pool, tennis court + interior building amenities. This condo offers a turn-key lifestyle opportunity in a wonderful south + highly walk-able location. (id:59911)
Century 21 Miller Real Estate Ltd.
540 Marshall Road
Tiny, Ontario
Here's your chance to own 50 acres with a creek and bordering Simcoe County Forest. A spacious country feel while being 3 minute drive to the town of Midland as well as the many sandy beaches in Tiny Township. There is an existing structure that can stay while you build your dream home overlooking the creek or renovate and expand on the existing home structure. Potential to have a home with a business on this great piece of land. The workshop is 30 ft x 40 ft and was built in 2013 with a septic. Property is being sold in "as is" condition with no warranties or representations as to the state of the property on closing. (id:59911)
Royal LePage In Touch Realty
391 Plains Road E Unit# 301
Burlington, Ontario
Rare Opportunity in Aldershot! Welcome to this beautifully maintained and freshly painted 3-bedroom + den, 2-bath condo located in one of Burlington's most desirable and convenient communities. This bright and spacious unit offers a functional layout, abundant natural light, and has been impeccably cared for throughout. Located in a well-managed building, this unit also includes the added bonus of 2 parking spots—a rare find! Enjo' a strong sense of community and peace of mind. Just steps from grocery stores, pharmacies, restaurants, shops, parks, the RBG, LaSalle Park & Marina, and with easy access to downtown Burlington and major highways—everything you need is right at your doorstep. Don't miss your chance to own a spacious condo in this prime location! (id:59911)
RE/MAX Escarpment Realty Inc.
Upper - 19 Godden Street
Collingwood, Ontario
ANNUAL Rental. Welcome to 19 Godden Street. This main floor unit features an open-plan with spacious kitchen, living room, dining area, 3 bedrooms and a 4 pc bathroom. The large backyard is fully fenced and private for the upper unit. The paved driveway is shared. The main floor tenant is to pay 60% of the utilities monthly. Close to downtown, YMCA, Curling Club, Hospital and public transit. First and last, employment letter, paystubs, references, credit check. No smoking or vaping of any kind. (id:59911)
RE/MAX Four Seasons Realty Limited
10 Little River Crossing
Wasaga Beach, Ontario
Modern Townhome For Sale in Stonebridge By the Bay. Well appointed, upgraded fixtures and flooring. Open concept with pond views and brilliant sunsets. Great walk score to nearby services. Short walk or drive to popular Bech One. Easy access to Collingwood for shopping and entertainment. Year round recreation. No condo fees. Wasaga Beach is the World's Longest Freshwater Beach (id:59911)
Royal LePage Locations North
424 - 1830 Bloor Street W
Toronto, Ontario
Welcome to this great location in the heart of the city in Bloor West Village . This stylish one bedroom condominium offers the perfect blend of comfort , convenience, and urban lifestyle. Located just steps from the subway station and across from beautiful High Park. Added features include storage locker, and Juliette Balcony. Building offers Concierge security, roof top deck, gym, meeting room, visitor parking and more. This apartment provides effortless access to transit, nature, and everything the city has to offer, including trendy shops, restaurants. Don't miss out on this opportunity! (id:59911)
Royal LePage Credit Valley Real Estate
3313 George Savage Avenue
Oakville, Ontario
Your Opportunity to Own One Of Oakville's Largest Homes On A Premium 50' Lot In The Highly Desirable Preserve Community Featuring Some Of Ontario's Best, Most Sought After & Highly-Rated Schools. This Like-New Mattamy Built Residence Stands An Unparalleled 5,219sf Above Ground + An Additional 2,100sf Basement. Enjoy An Endless List of Irreplaceable Upgrades Such As Vaulted 10 & 14 Foot Ceilings on Main Floor & 9 Foot Ceilings On Second Floor & Basement. This Unique Floor Plan Not Found Elsewhere Also Includes A Main Floor Nanny/In-Law Suite With Its Own Private 4 Piece Bath. You'll Appreciate the Expansive Kitchen With Its Oversized 12' Waterfall Island, Over $100,000 Worth of Sub-Zero and Wolf Appliances, Barzotti Cabinetry & The Large Walk-In 9x5' Hidden Pantry Accessed From the Pass Through Butlery. Functionality & Storage Continue, As You Have A Fully-Finished Garage Access Mudroom Featuring A Large Walk In Closet, Along With a Second Main Floor Walk In Closet For Welcoming Guests, Both Offering Full Height Custom Buit-In Organizers. The Light Filled Main Floor With Its 11" Plank Flooring Throughout & Towering Windows Presents A Relaxing Open Feel, While Also Providing 3 Separate and Distinct Sitting Areas. Move up To the Second Floor Where You'll Find A Large Loft-Style Living Area Overlooking The Neyagawa Woods & Spyglass Pond Located Just Meters Away. Before Heading To Primary Bedroom For a Day's Rest, You'll Notice The Large, Expansive Secondary Bedrooms All Including Their Own 4 Piece Bathrooms & Walk-In Closets. The Convenient 2nd Floor Laundry Features Front Load Washer/Dryer Along With Quartz Wraparound Counter, Undermount Basin & A Walk-In Linen Closet. The Stunning Primary Bedroom Which Includes a Foyered Entrance & Trayed Ceiling, Along With Oversized His & Hers Walk-In Closets, & A Truly Stunning Spa-Like Ensuite. This Showstopping Piece Includes Heated Floors, A Freestanding Soaker Tub, Opposing Vanities & A 9' x 5' Stone Lined Shower. (id:59911)
Keller Williams Real Estate Associates
210 Cherry Street
Clearview, Ontario
A lovely Family home in the heart of Stayner, The Town of Friendly People. New shingles 2020, new furnace 2022, new HWT 2022, new sump pump with marine battery back-up 2022. Large eat-in kitchen and open concept living/dining room . The traditional Carriage Barn serves as a workshop plus storage for a boat, ATV or snowmobiles. Short walk to Downtown for shopping and entertainment. Easy access to Wasaga Beach, Collingwood and The Blue Mountains. Reasonable commute to Toronto. (id:59911)
Royal LePage Locations North
Lot 5 Voyageur Drive
Tiny, Ontario
Well priced large lot 110' x 298' and great opportunity! Walk to Georgian Bay, marina, convenience store, baseball diamond. Just a 5 minute drive from downtown core. Paved road leads to forested lot, level, dry with services at the lot line. A very, very pretty setting with generous size lots all well treed to provide privacy, filtered clean air and just a delightful site to build your 4 season home or cottage. Within a 2 hour drive from Toronto and a 45 minute to 1 hour jaunt from Wasaga Beach/Collingwood/Blue Mountain and BONUS, the white sandy beaches of Tiny are just around the corner. Buy as an investment in your future, build immediately to enjoy spring/summer 2025 or take your time and design that perfect bungalow, 2 storey or multigenerational home. A tiny house for additional family or guests? There is plenty of room for that too on this parcel of land. Short term VTB is a possibility for a professional, experienced builder. (id:59911)
Engel & Volkers Toronto Central
506 - 760 The Queensway S
Toronto, Ontario
Welcome to The Qube Condos! Discover remarkable boutique-style living in this bright, spacious 1-bedroom plus den condo with nearly 700 square feet of functional, well-designed space. The modern kitchen boasts beautiful cabinetry, stainless steel appliances, and opens into a combined living and dining area with floor-to-ceiling windows leading to a balcony with east-facing views of the Toronto skyline. Enjoy additional storage with an included locker and a variety of building amenities such as a gym and meeting room. This prime location places you within steps of excellent transit options, shopping, dining, and grocery stores. Surrounded by parks, great schools, and so much more, The Qube Condos offer both comfort and convenience in the heart of Toronto! (id:59911)
Weiss Realty Ltd.
2066 Irish Line
Severn, Ontario
Welcome to your new home in the countryside with a spacious 1.19 acre lot, updated charming 1.5 storey home offering 3 beds, master bedroom with a king size bed and a walk-in closet (that was a 3rd bedroom & seller can easily return it back into a bedroom), 2 bathrooms, & offers the perfect blend of tranquility & luxury. Enjoy your evenings watching the fire in the fire pit & take advantage of the heated above ground pool & hot tub under the post & beam covered porch. The newly renovated eat-in kitchen features a stunning custom one-of-a-kind live edge & epoxy bar top, beautiful porcelain brick subway tile back splash, barn board beams, farm house sink, stainless appliances, pot lights & an antique tile ceiling. New vinyl plank flooring through-out the main level, large main floor 2PC bath with R/I for tub/shower combined with laundry. Additionally, there is a rec room in the basement that has been spray foam insulated & painted, a spacious 36 X 24 garage featuring 2 bays & a workshop/man cave that is heated with a pellet stove. 200 AMP service with 60 AMP service in the garage, a generator plug for easy switching during storms, 3 separate sheds, one with power. Updates over the last 6 years include a drilled well, roof boards/rain shield/shingles, soffit & facia, new siding with insulation, deck boards replaced front deck, panel updated both house & garage, whole house has power surge protection, fenced front yard with 2 gates, driveway redone & expanded for loads of parking, both bathrooms all new fixtures including custom barn board vanity with live edge & epoxy counter, UV water treatment system, Tannin remover system, central air, propane furnace (7 years), BBQ hook up on covered porch off the living room and within minutes of MacLean Lake, Severn River, downtown Coldwater & Highway 400. Peaked your interest? Give us a call to discuss how you can be the new owner! Quick/flexible closing available! NOTE: If not wanted, seller is willing to remove the pool. (id:59911)
RE/MAX Georgian Bay Realty Ltd
616 Blue Forest Hill
Burlington, Ontario
Experience elevated living in this meticulously redesigned 3-level side split, situated on a generous 60 x 110 ft lot in one of South East Burlingtons most desirable neighbourhoods. This turnkey home boasts a bright open-concept layout, premium North American walnut hardwood floors, and a striking floating black walnut staircase. The chef-inspired kitchen features high-end appliances, custom cabinetry, and seamless flow to living and dining areas perfect for entertaining. Unwind in the spa-like main bathroom, adorned with luxurious Turkish travertine and a deep soaker jet tub. An oversized tandem garage offers ample storage and versatility. Enjoy the beautifully landscaped backyard oasis, ideal for relaxation and gatherings. Located steps from Appleby GO, top-rated schools, parks, and shopping, this home combines modern design, exceptional craftsmanship, and prime location. (id:59911)
RE/MAX Escarpment Realty Inc.
35 Bonnette Street
Halton Hills, Ontario
Elegant Family Living In Acton 35 Bonnette Street. Discover Unparalleled Comfort In This Stunning 4-Bedroom, 4-Bathroom Detached Home Offering Over 2,700 Sq. Ft. Above Grade Plus A Fully Finished Basement. Nestled In A Desirable Neighbourhood, This Home Boasts A Double-Car Garage Plus Additional Parking For Two. Step Inside To Find A Thoughtfully Designed Main Level Featuring A Spacious Office Overlooking The Front Yard, A Formal Open-Concept Dining Room Perfect For Gatherings, And A Convenient Mudroom Combined With The Laundry. The Gourmet Eat-In Kitchen Shines With Brand-New Countertops, A Chic Tile Backsplash, And Built-In Stainless Steel Appliances, Seamlessly Flowing Into The Expansive Family Room. Upstairs, The Primary Suite Impresses With Plush Broadloom, A Cozy Gas Fireplace, A Walk-In Closet, And A Spa-Like 5-Piece Ensuite. The Second Bedroom Enjoys A Private 4-Piece Ensuite, While The Third And Fourth Bedrooms Share A Juliet 4-Piece Bath. The Fully Finished Basement Offers A Spacious Rec Room, A Built-In Wet Bar, An Additional Office, And A Rough-In For A 3-Piece Bath. Outside, Your Backyard Oasis Awaits With An Inground Saltwater Pool, An Interlock Patio, And A Custom Arbour Stone Waterfall. Located Minutes From Parks, Schools, Shopping, Restaurants, And MoreEnjoy Small-Town Charm With Big-City Conveniences. Dont Miss This Rare Opportunity To Call This Beautiful Home Yours! (id:59911)
Keller Williams Real Estate Associates
710 - 1055 Southdown Road
Mississauga, Ontario
Sought after and move in ready suite in the heart of Clarkson. Located in the Stonebrook, this 1 Bedroom plus Den is sure to check all the boxes, boasting 9' ceilings, hardwood floors, upgraded light fixtures, and plenty of storage. Step into the sun filled unit featuring a contemporary kitchen with premium appliances, modern backsplash, granite counters, and breakfast bar overlooking the living and dining. Enjoy gorgeous southern views and sunny morning coffee's on the large private balcony, a true extension of living space. Retreat in the large primary bedroom that offers double door closet, large windows letting in plenty of natural light, and ensuite privileges. The spa like bath is tastefully finished with modern vanity, gorgeous tiled tub and separate shower with glass door. Work, play, or rest in the well lit den offers plenty of room and makes a perfect office, hobby room, or library enclosed with glass doors. Finished in designer colours, true pride of ownership and an Entertainer's delight. Award worthy amenities include gym, pool, sauna, party room, theatre, games room, guest suite, and so much more. Luxurious Living At Its Best. **EXTRAS** Bell cable and internet included in maintenance. Parking and Locker included. 24 hour Security and Concierge. Conveniently located, close to shopping, restaurants, highway, schools, GO, and so much more just steps away. Location Location Location! (id:59911)
RE/MAX Escarpment Realty Inc.
39 Aiken Crescent
Orangeville, Ontario
Welcome to 39 Aiken Crescent in Orangeville a beautifully maintained two storey home nestled on a quiet corner lot in a desirable, family-friendly neighbourhood. Offering 3 bedrooms and 4 bathrooms, this home is finished top to bottom and provides a thoughtful layout that balances everyday functionality with stylish comfort. The main level welcomes you with a spacious great room featuring hardwood flooring and a striking stone gas fireplace that creates a warm and inviting atmosphere. The open-concept kitchen is perfect for family living and entertaining, complete with a centre island with breakfast bar, ample cabinetry, and a generous breakfast area that walks out to the backyard. Whether you're enjoying a casual meal or hosting guests, this space is designed to bring people together. Upstairs, the primary bedroom offers a peaceful retreat with a slightly vaulted ceiling, a spa-like 4 piece ensuite, and a walk-in closet. Two additional bedrooms and a 5 piece bathroom complete the upper level, providing plenty of space for the whole family. The fully finished lower level adds versatile living space and includes a 3 piece bathroom and a separate entrance from the garage ideal for a home office, recreation room, or future in-law suite. Step outside to the beautifully landscaped, fully fenced backyard a private outdoor oasis perfect for relaxing, gardening, or entertaining. There's room for kids and pets to play, or simply unwind in your own quiet corner of Orangeville. Located within walking distance to shopping, restaurants, parks, and schools, this home offers not just a place to live, but a lifestyle of ease and accessibility. From its lovingly maintained interior to its curb appeal and great location, 39 Aiken Crescent is ready to welcome you home. (id:59911)
Royal LePage Rcr Realty
49 Ascot Avenue
Brampton, Ontario
Nestled in the heart of desirable Avondale neighbourhood, this elegant three bedroom semi-detached home offers exceptional living on a premium pie-shaped lot, widening to an impressive 81 feet at the rear. Both kitchens have been recently renovated, featuring modern stainless steel appliances and stylish pot lights. The master bedroom boasts a spacious walk-in closet, while the backyard presents a large deck, perfect for relaxation or entertaining. Recent updates include a new roof (2020) and AC (2020). Located in family-friendly community, this home is within walking distance to schools and conveniently close to the GO train and city centre. (id:59911)
Ipro Realty Ltd.
3236 Cedartree Crescent
Peel, Ontario
This exceptional home is ideal for first-time buyers, downsizers, growing families, and multi-generational living. With its thoughtful layout and timeless charm, it's truly a must-see! Nestled on a quiet crescent in the highly sought-after Applewood neighborhood, this spacious, well-maintained, and value-packed 4-bedroom, 3-bathroom back-split offers over 2,700 sq. ft. of living space on an irregular pie-shaped lot, spanning 154 ft deep on one side and over 100 ft across the back. Lovingly cared for and thoughtfully updated, this home features original hardwood flooring throughout and beautifully crafted wood-framed entrances, adding warmth and character. The bright living and dining areas boast large windows, while the generous eat-in kitchen includes a walkout to a second patio overlooking the private backyard. The upper level offers three bedrooms, including a primary bedroom with a 3-piece ensuite, plus a second 4-piece bathroom. On the lower level, you'll find a spacious family room with a bay window and walkout to a covered patio. There's also a private fourth bedroom + designated 3-piece bathroom and mudroom. A separate side entrance provides excellent potential for extended family living or rental income. The basement features a large recreational room, a second kitchen with laundry, and ample storage. This updated and move-in-ready home is a fantastic opportunity in a prime location, don't miss out! Conveniently located just minutes from shopping, excellent schools, major highways, and transit with easy access to the airport (10 minutes) and downtown Toronto (20 minutes). (id:59911)
The Agency
5 Sudeley Lane
Brampton, Ontario
Welcome to 5 Sudeley Lane, a beautifully maintained and freshly painted 3-storey brick townhome nestled in one of Brampton's most desirable, family-friendly communities. This 5 year old spacious and thoughtfully designed home offers 4 bedrooms and 4 bathrooms, making it perfect for growing families or multi-generational living. The upper level features 3 spacious bedrooms, including a large primary suite with a 4-piece ensuite and walk-in closet. Laundry is conveniently located on this level for added ease. On the ground floor, discover a rare secondary primary bedroom with a 4-piece semi-ensuite that's ideal for in-laws, guests, or a private home office setup. The main living level offers a bright, open-concept kitchen and dining area with a walk-out to a private balcony perfect for your morning coffee or evening unwind. The spacious living room is ideal for entertaining or cozy family nights. A tandem double garage provides ample space for parking and storage. Situated close to parks, top-rated schools, shopping centers, and transit, this home offers comfort, convenience, and a lifestyle that truly fits todays modern family. Some of the upgrades in 2025 includes LED Pot lights, light switches and fixtures, kitchen backsplash & under cabinet lightings, laminate flooring in bedrooms, new vanity in primary bedroom ensuite, smooth ceiling on 2nd floor. Don't miss this fantastic opportunity to make 5 Sudeley Lane your new address! (id:59911)
Homelife/miracle Realty Ltd
955 King Road Unit# 7
Burlington, Ontario
A quiet, tucked-away pocket in Aldershot South. Thoughtfully designed—it’s got real space, real function, and real value. Inside, the layout makes sense. Big open kitchen, freshly painted, stainless steel appliances, a massive island, and a walk-out balcony for morning coffee or evening cocktails. A major renovation was done between 2020-2021 and rebuilt the kitchen with extra storage drawers, induction stove top, granite counters, undermount lighting, top quality California Shutters, all potlights and fixtures, all bathrooms and more. The upper level has a primary suite with B/I closet system, a windowed ensuite, and a large tiled walk-in shower. The lower level has an additional living room with a gas fireplace and a walk-out to the backyard. This flex space would make a great office or gym. There’s a second bedroom and a big bathroom with a TV mount next to a deep, soaker tub. The basement has the laundry room and the super convenient walk-out to underground parking. 2 large, personal parking spaces and 2 large storage lockers. It’s called King Arthur’s Court, it’s quiet, well-run, and handles the big stuff—windows, doors, shingles—without you chasing quotes or contractors. Bonus, they do the lawns and snow too so you can just relax. If you want turnkey living in a safe, friendly, south Burlington community that feels like a hidden gem, this is the move. (id:59911)
RE/MAX Escarpment Realty Inc.
14 Eastern Avenue
Prince Edward County, Ontario
Paradise in the County! Welcome to you dream home! This spacious bungalow sits on .62 acres with the Bay of Quinte across the street. With water views from north facing windows, the completely renovated home offers you the ultimate in a relaxed lifestyle, with quick access to the town of Belleville with all its amenities. Walk in the front door to a gorgeous open concept great room with hardwood floors. Enjoy family gatherings in the dining area with a big picture window and access to the beautiful back garden for easy barbecuing. The living room features a WETT certified new wood stove and has a walkout to a deck with water views. The gourmet kitchen shows true pride of ownership. Stunning quartz counters, farmers sink, under cabinet lighting, pantry with pull-out shelving, custom built butlers servery and so much more. The primary suite features a large picture window, 3 piece ensuite and a huge custom-built walk-in closet with shelving. This home also comes with a walk-out basement, large rec room with custom shelving and built-in electric fireplace. Finished laundry room, gym area, and additional storage cabinets and closets, steps to the large double car garage. Loft above garage is 552 square feet, suitable for future possibilities. Thousands in upgrades. (id:59911)
Land & Gate Real Estate Inc.
825 County Road 8 Road
Prince Edward County, Ontario
Welcome to this beautifully remodelled 1,000 sq. ft. bungalow with sweeping rural views. Perfectly situated on a half-acre lot this home is truly move-in ready. This charming property features 3 bedrooms and 1.5 bathrooms, all updated with stylish, modern finishes that blend functionality with a cozy, inviting atmosphere. Inside, you'll find an open-concept living area with all new flooring and a sleek kitchen complete with stainless steel appliances, farmhouse sink, two-tone cabinetry, and plenty of counter space for meal preparation. With cathedral ceilings throughout, the living and dining areas are bathed in natural light, creating an airy and welcoming environment. Outside, the half-acre lot provides plenty of room for gardening, relaxing, and outdoor activities, with a sense of privacy and tranquil views. If you are looking for more living space, the detached double garage (538 sq.ft) is fully insulated with power, updated windows, and a covered rear patio space offering so much potential. Whether you're looking for a workshop, studio, or planning to convert it into a second unit (subject to zoning approval), the possibilities here are endless with lots of parking in the double-entrance circular drive. Recent updates include new stainless steel appliances (2022), basement waterproofing & sump (August 2022), septic tank (October 2023), all new windows and doors (July 2023), new propane furnace with central air (December 2021), updated electrical and plumbing (January 2022), new roof shingles (October 2024). There really is nothing for you to do here but to plan your garden for this spring!! (id:59911)
Exp Realty
Lower - 442 Broadway Avenue
Milton, Ontario
Legal apartment In an Outstanding Central Location with THREE parking spots and a separate entrance. Located In the Heart Of Milton Spot On A Large Lot (Approx. 66 X 100 Ft). It Is on The Route Of Public Transportation, Walking Distance From Downtown Milton, Shopping Plazas, Milton Mall And Minutes Away From 401. 2 Bedrooms, Large living room, Full 6Psc Washroom, and a separate laundry. Tenants Pay 30% Utilities And Hw Rental (id:59911)
Right At Home Realty
1104 - 55 Clarington Boulevard
Clarington, Ontario
Fall in love with modern, affordable living in the heart of downtown Bowmanville at MODO Condo! This sophisticated 1+1 Bedroom and 2 full bathroom unit at 55 Clarington Boulevard, Unit 1104, offers an impressive 700 + square feet of thoughtfully designed living space featuring fantastic layout with ensuite laundry space, room for dining and a comfortable living space. the Primary bedroom with gorgeous views includes a ensuite bath perfect for those seeking the perfect blend of style and convenience. Just 35 minutes east of Toronto, this vibrant development welcomes you with luxurious features including 9' ceilings, premium luxury vinyl flooring throughout, and an open-concept layout ideal for both relaxing and entertaining. Your gourmet kitchen shines with sleek quartz countertops, while the private balcony extends your living space outdoors. MODO's exceptional amenities elevate everyday living with a stunning rooftop terrace featuring BBQ facilities, state-of-the-art fitness center, tranquil yoga studio, well-equipped multipurpose rooms, and a spacious resident lounge. Underground parking adds convenience to luxury. Step outside to discover Bowmanville's charming downtown, where unique shops, eclectic restaurants, abundant greenspace, and the anticipated GO Train Station create the perfect urban-suburban balance. Don't miss this opportunity to experience the perfect blend of modern comfort and downtown convenience! Immediate availability! (id:59911)
RE/MAX Rouge River Realty Ltd.
69 - 601 Shoreline Drive
Mississauga, Ontario
Amazing Opportunity of 3 Bedroom + 3 Washrooms- Condo Townhome. This is an Elegant, Beautiful, Bright, Spacious & Well Decorated Upgraded Townhome in one of the most sought-after High Park Village Neighborhoods. Modern upgrades include updated Kitchen W/Custom Quartz Counters & W/O Balcony. Near all amenities - Minutes to School, Shopping, Parks, Highways (403, Qew, 401) And Cooksville Go Station. (id:59911)
RE/MAX Real Estate Centre Inc.

