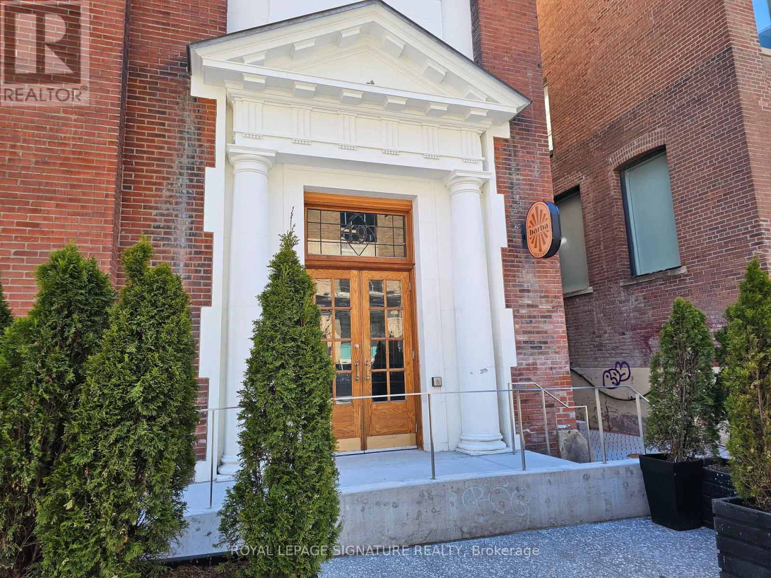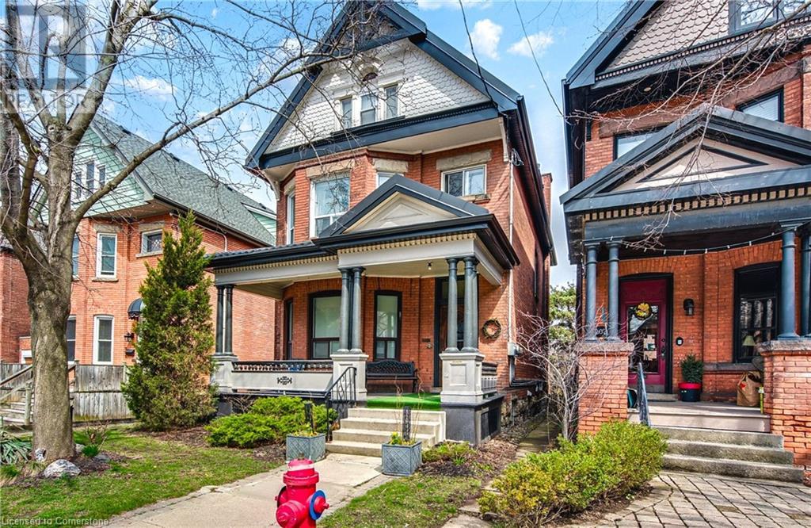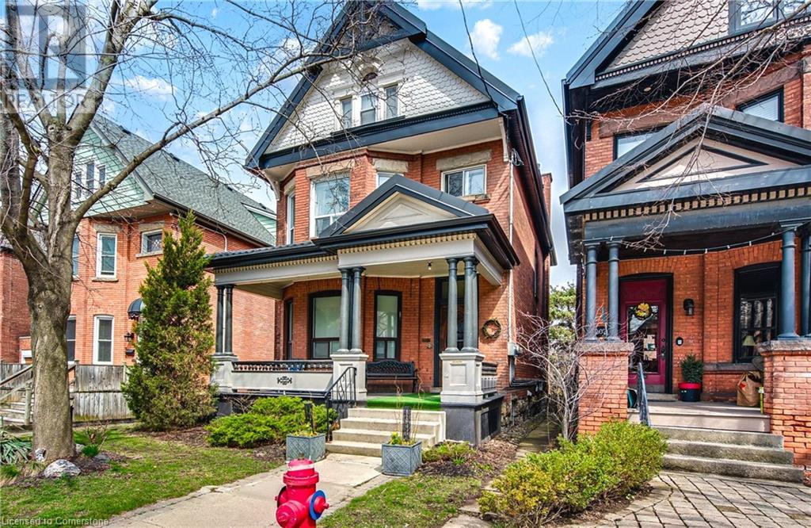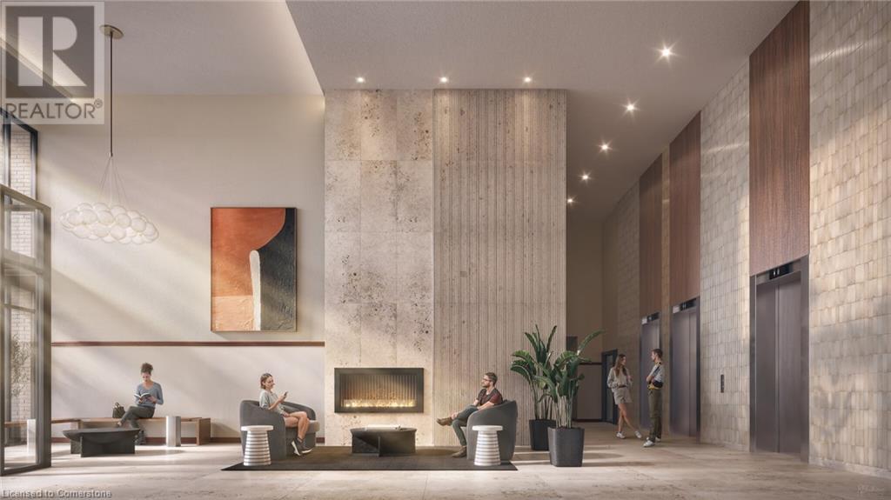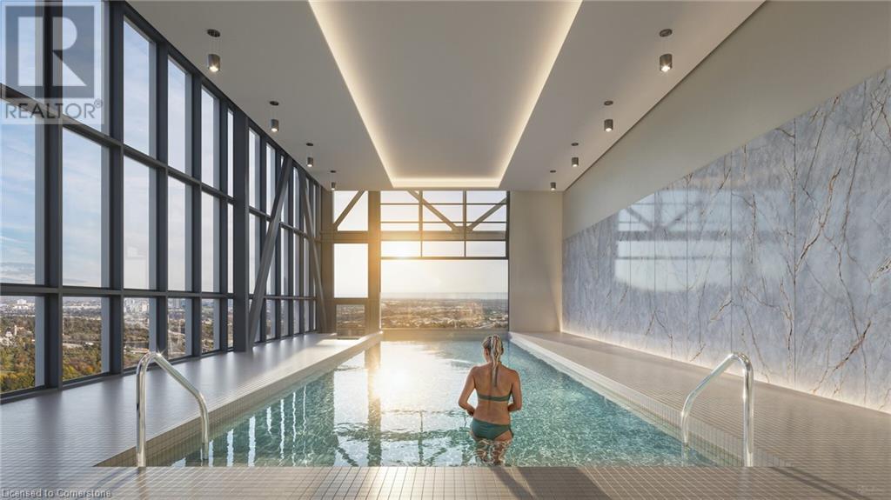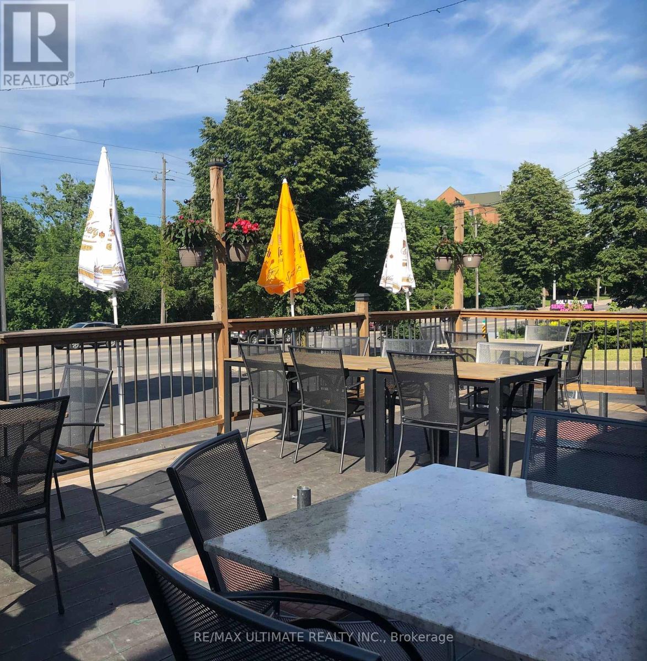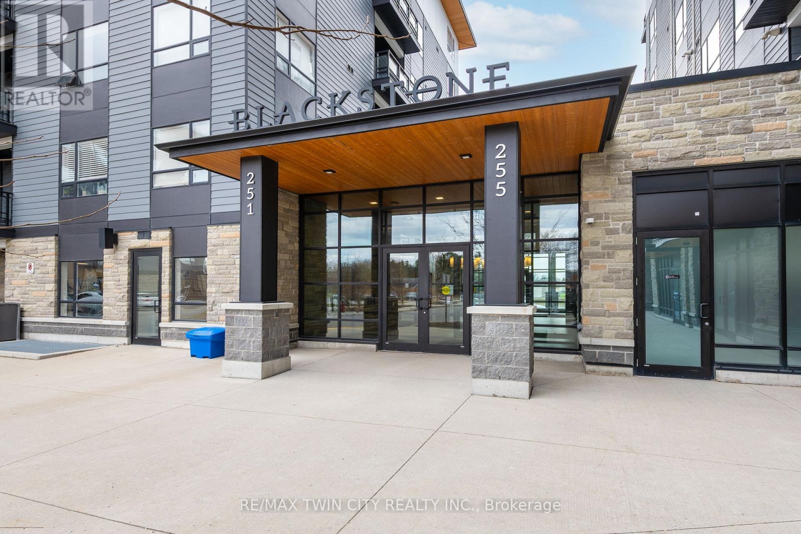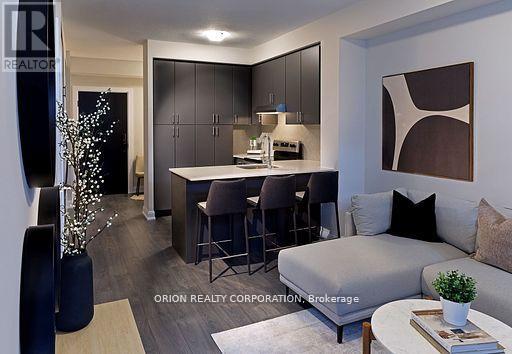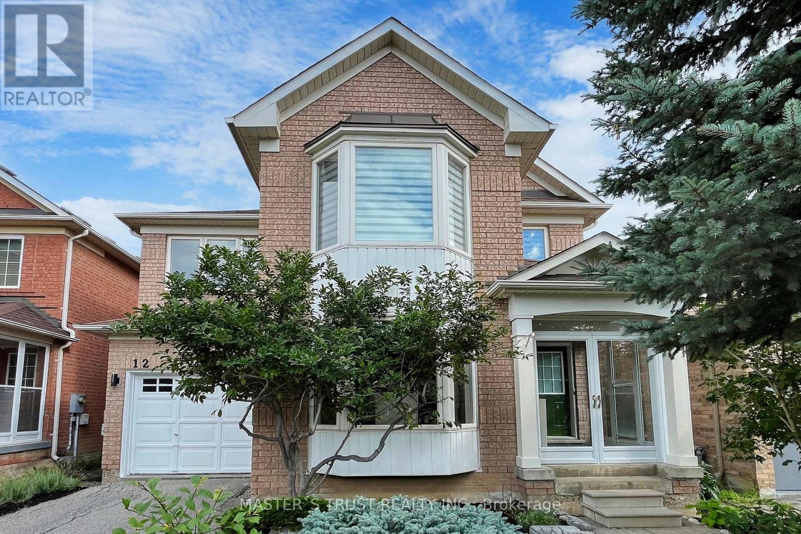108 - 3 Duplex Avenue
Toronto, Ontario
Location Location Location!! Renovated 1915 Sqft 3 Level Home In Prime North York Neighbourhood! Walk In To A Wide Open Main Floor Featuring A Beautiful Kitchen With Granite Counters, Stainless Steel Appliances, Plenty Of Storage, Pot Lights, Large Island And A Spacious Pantry. Open Concept Dining And Living Room With An Electric Fireplace Feature Wall, 9ft Smooth Loft Style Ceilings With Crown Moulding, Floor To Ceiling Windows With Automatic Roller Blinds And A Walkout To One Of Two Outdoor Terraces! Second Level Feature Two Oversized Bedrooms Each With Large Wardrobe Closets. A Full Size Laundry Room And A 5 Piece Main Bathroom. Third Level Is For The Primary Bedroom Retreat! The Massive Room Includes A Spacious Sitting Area, Wardrobe Closets, Updated Ensuite 4 Piece Bathroom With Jacuzzi Tub And A Walkout To A Huge West Facing Second Outdoor Terrace! 2 Parking Spots, 1 Storage Locker, And Direct Underground Access To The Finch Subway! Steps To Go Bus Station And Subway. Close To Schools, Parks, Edithvale Comminuty Centre, Centrepoint Mall, Galleria Supermarket, Restaurants, Bars And All That The Yonge And Finch Corridor Has To Offer! (id:59911)
RE/MAX West Realty Inc.
19 Duncan Street
Toronto, Ontario
Turnkey and gorgeous licensed restaurant and bar in downtown Toronto situated in the Thomson Reuters Corporation headquarters. Located on Duncan Street in the heart of Torontos Entertainment District and just next door to the Financial District to the east and Queen West. Currently operating as a lovely cocktail bar in the evenings, and a cafe in the morning. It has its own gorgeous entranceway on Duncan and can also open up a garage style door to the main lobby of the office tower. Licensed for 23 plus the sunny west facing patio. Attractive lease of $10,619 Gross Rent including TMI with 10 years remaining. Full commercial kitchen with an 11-ft hood and tons of equipment. Ideal for conversion into a different concept, cuisine, or franchise. (id:59911)
Royal LePage Signature Realty
516 - 20 Fashion Roseway
Toronto, Ontario
Move in ready - Low Rise Condo in Bayview Place / Bayview Village. Well maintained , many updates, 2 Good Sized Bedrooms, Centrally located, minutes from Subway, Hwy-401, Parks, Walking Paths, Newly Landscaped Court, Close to all amenities, Shopping, YMCA, TTC, TOP RATED SCHOOL ZONE, Minutes to North York General Hospital, ***Enjoy Evening Courtyard Views from the balcony ............**Very quiet building, Include ALL APPLIANCES, All Window Coverings, ALL ELF's, ***END UNIT***Top Floor**only 6 units on this level, ALL INCLUSIVE Condo Fee for Hydro, Water, Utilities, BELL FIBE internet with all channels , Building Insurance (id:59911)
Zolo Realty
3404 - 110 Charles Street E
Toronto, Ontario
Bright & Spacious 1+1, 1 Bath @ Jarvis/Bloor. Premium & Modern Finishes Throughout. Open Concept Floorplan! Tall Ceilings. High Floor With Nice View! Natural Sunlight Throughout With Floor to Ceiling Windows & Spacious Balcony. Modern Kitchen Features Integrated Appliances, Backsplash, Centre Island & Pot Lights. Living/Dining Combines Laminate Flooring, Large Windows & Open Concept Design. Spacious Den - Perfect For Working From Home. Primary Bedroom Features Large Closet, Wide-Plank Laminate & Semi-Ensuite. Modern Bath Includes Full-Sized Stand Up Tub, Floating Vanity With Ceramic Sink, Large Format Tiles & Additional Storage. 1 Parking! Easy To Show! **EXTRAS** Fridge, Stove, Dishwasher, Microwave. Washer, Dryer. ELFs. Window Coverings. (id:59911)
Highgate Property Investments Brokerage Inc.
204 Herkimer Street
Hamilton, Ontario
Welcome to 204 Herkimer St. a one-of-a-kind century residence blending historic charm with contemporary versatility in sought-after Kirkendall neighbourhood. A prime investment or multi-generational living opportunity, this 2.5-storey detached beauty offers incredible value with four self-contained units including three 1-bedroom and one 2-bedroom unit -each with its own kitchen, bath, and private entry. Separately metered. Original charm shines throughout this home with elegant hardwood flooring, wood trim, vintage hardware, and a character-rich front door. Thoughtful architectural details blend timeless character with spacious, well-laid-out floor plans, soaring 9 ft. ceilings, and solid brick construction on a hand-hewn stone foundation. A private driveway leads to a rare double detached garage, nicely landscaped grounds, and ample street parking. Steps to Locke Street's vibrant shops, restaurants, top schools, greenspace, and transit-with easy highway and hospital access. A home that's rare, remarkable, and ready- don't miss it! (id:59911)
RE/MAX Escarpment Golfi Realty Inc.
204 Herkimer Street
Hamilton, Ontario
Welcome to 204 Herkimer St. a one-of-a-kind century residence blending historic charm with contemporary versatility in sought-after Kirkendall neighbourhood. A prime investment or multi-generational living opportunity, this 2.5-storey detached beauty offers incredible value with four self-contained units including - three 1-bedroom and one 2-bedroom unit —each with its own kitchen, bath, and private entry. Separately metered. Original charm shines throughout this home with elegant hardwood flooring, wood trim, vintage hardware, and a character-rich front door. Thoughtful architectural details blend timeless character with spacious, well-laid-out floor plans, soaring 9 ft. ceilings, and solid brick construction on a hand-hewn stone foundation. A private driveway leads to a rare double detached garage, nicely landscaped grounds, and ample street parking. Steps to Locke Street’s vibrant shops, restaurants, top schools, greenspace, and transit—with easy highway and hospital access. A home that’s rare, remarkable, and ready — don’t miss it! (id:59911)
RE/MAX Escarpment Golfi Realty Inc.
1442 Highland Road Unit# 915
Kitchener, Ontario
Welcome to your luxury home the desirable Cove layout. Located at NUVO which is the much anticipated final phase of Avalon, Kitchener’s most coveted residential community. Creating a bold architectural statement against the skyline, NUVO is destined to complement the neighbourhood and add the exceptional to everyday living, in so many ways. NUVO offers the perfect setting to experience the best life has to offer. Start here, and go anywhere. Ideally located near shopping, restaurants, parks, universities, Highway 8 and just minutes from Downtown Kitchener. It all becomes possible here. Community Amenities: Four-seasons rooftop heated pool, Rooftop terrace and lounge, Food Hall, Arcade, Theatre room, Children’s playroom, Smart building system equipped with 1Valet resident app for digital access to intercom and amenity booking, Secure parcel delivery lockers connected to mobile phone, Facial recognition security system, High Fibre optic cables for optimal internet connection, Dog wash station, Fitness studio, Meeting room, Locker storage, Secure indoor bike racks, Underground ground parking (One Assigned per unit and Tenant pays $125, when the tenant needs the parking spot), Pet-friendly (max 12 kg). 215 Units to choose, 1 bed & 2 beds. Heat and Water are included. PARKING IS NOT INCLUDED IN THE PRICE OF THE UNITS But One is assigned per unit). (Optional - locker $60-parking -$125) Do not miss any time and book your showing! (id:59911)
Century 21 Heritage House Ltd.
1442 Highland Road Unit# 913
Kitchener, Ontario
Welcome to your luxury home the desirable Loft layout. Located at NUVO which is the much anticipated final phase of Avalon, Kitchener’s most coveted residential community. Creating a bold architectural statement against the skyline, NUVO is destined to complement the neighbourhood and add the exceptional to everyday living, in so many ways. NUVO offers the perfect setting to experience the best life has to offer. Start here, and go anywhere. Ideally located near shopping, restaurants, parks, universities, Highway 8 and just minutes from Downtown Kitchener. It all becomes possible here. Community Amenities: Four-seasons rooftop heated pool, Rooftop terrace and lounge, Food Hall, Arcade, Theatre room, Children’s playroom, Smart building system equipped with 1Valet resident app for digital access to intercom and amenity booking, Secure parcel delivery lockers connected to mobile phone, Facial recognition security system, High Fibre optic cables for optimal internet connection, Dog wash station, Fitness studio, Meeting room, Locker storage, Secure indoor bike racks, Underground ground parking (One Assigned per unit and Tenant pays $125, when the tenant needs the parking spot), Pet-friendly (max 12 kg). 215 Units to choose, 1 bed & 2 beds. Heat and Water are included. PARKING IS NOT INCLUDED IN THE PRICE OF THE UNITS But One is assigned per unit). (Optional - locker $60-parking -$125) Do not miss any time and book your showing! (id:59911)
Century 21 Heritage House Ltd.
940 Queenston Road
Hamilton, Ontario
MULTIPLE INCOME STREAMS!!! Beloved and Well Established Restaurant & Banquet Hall with extremely loyal following in Stoney Creek. Easy accessibility, plenty of parking and excellent visibility. Sharp Industry Veterans can simultaneously run the banquet hall while operating the restaurant space in the front. Private dining area can be converted back to larger kitchen, if desired. **Rent $5,229. Lease expires June 30, 2027. (id:59911)
RE/MAX Ultimate Realty Inc.
607 - 251 Northfield Drive E
Waterloo, Ontario
TOP FLOOR! Don't miss this fantastic opportunity to live in the sought-after Blackstone Lofts. This top floor unit has the added bonus of a premium owned underground parking space and a spacious storage unit located right in front of your parking space! Enjoy a bright, open-concept layout with 9ft ceilings, a modern white kitchen featuring subway tile backsplash, quartz countertops, stainless steel appliances, and upgraded pot lights for a sleek, contemporary feel. Step out onto your private balcony which is perfect for morning coffee or evening relaxation with a glass of wine enjoying the views. The bedroom offers a large window and generous closet space, while the stylish bathroom includes a glass and tile shower, white vanity, and quartz counters. Convenient in-unit stacked laundry is also included. HEAT AND HIGH SPEED INTERNET INCLUDED IN CONDO FEES! Residents have access to a range of amenities, including a roof top lounge area with BBQs, chic party room, co-working space, fitness center, dog wash station, and secure bike room. THIS LOCATION WOULD BE HARD TO BEAT! Close to all amenities including Conestoga Mall, The LRT, highway access, restaurants, home building stores, banks, LCBO, Wilfrid Laurier University, The University of Waterloo and more! (id:59911)
RE/MAX Twin City Realty Inc.
326 - 3220 William Coltson Avenue
Oakville, Ontario
WELCOME TO UPPER WEST SIDE 2 BY BRANTHAVEN. THIS BEAUTIFUL OPEN CONCEPT SUITE IS 635 SQFT OF LIVING SPACE WITH THE ADDED BENEFITS OF A DEN. A LARGE LIVING/DINING AREA WITH NATURAL SUNLIGHT. THE BEDROOM HAS DIRECT ACCESS TO THE BALCONY. FEATURES A MODERN KITCHEN WITH LOTS OF COUNTER AND CABINET SPACE. UPGRADED KITCHEN APPLIANCE PACKAGE. WORLD CLASS AMENITIES, CLOSE TO SHOPS, SCHOOLS, PUBLIC TRANSIT, RESTAURANTS, GROCERY STORES AND MORE! (id:59911)
Orion Realty Corporation
12 Castlemore Avenue
Markham, Ontario
Cozy and Bright 4 Bedroom Detached Home Located In Prestigious Berczy Community. Efficient Layout. Finish Bsmt W/2 Bedrm+3Pc Bath. Hard Wood Floor Throughout Main. Open Concept Living/Dining. Family Rm Gas Fireplace. Granite Kitchen Counter Top W/Backsplash; Breakfast Rm W/O To Yard. Master Room W/I Closet +4Pc Ensuite. Move-in ready for the Top Ranking Castlemore PS & Pierre Elliott Trudeau HS. (id:59911)
Master's Trust Realty Inc.

