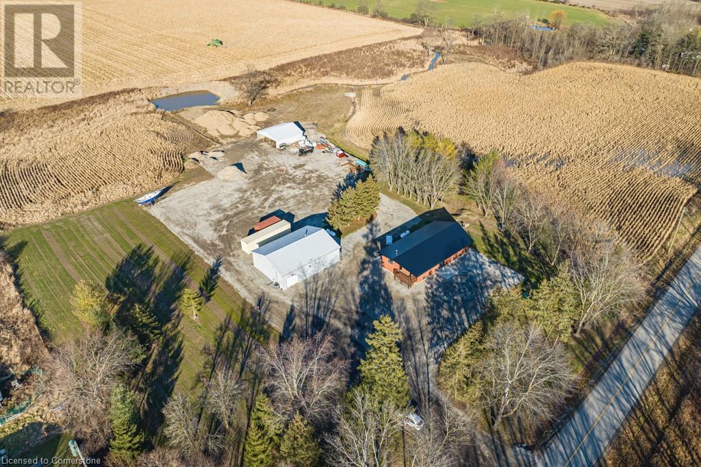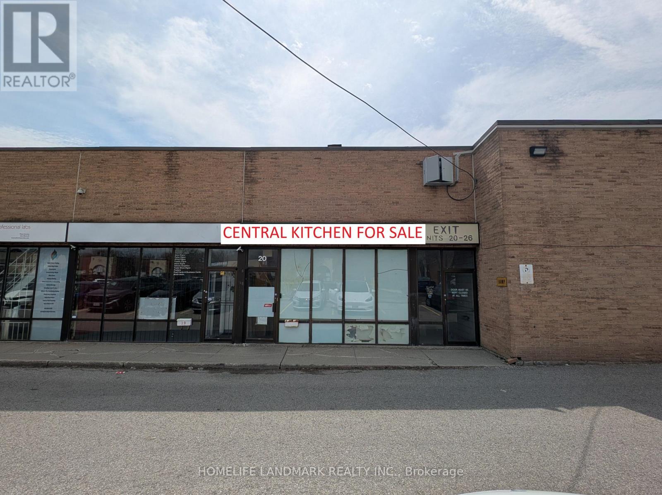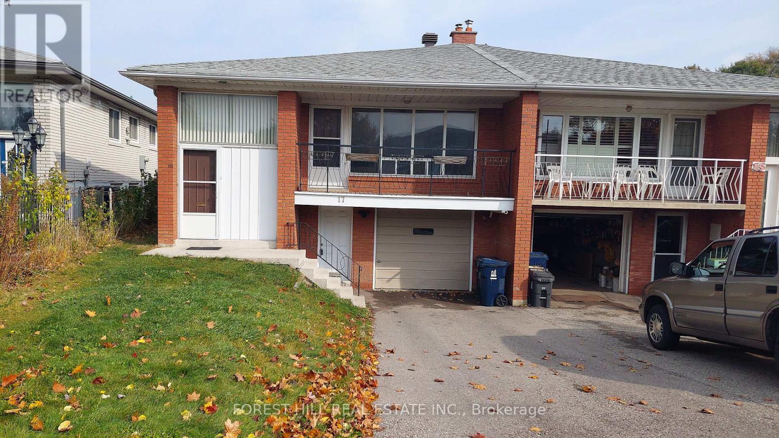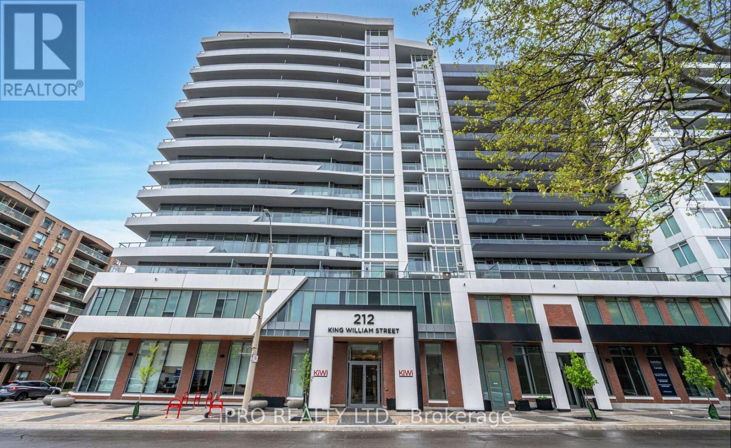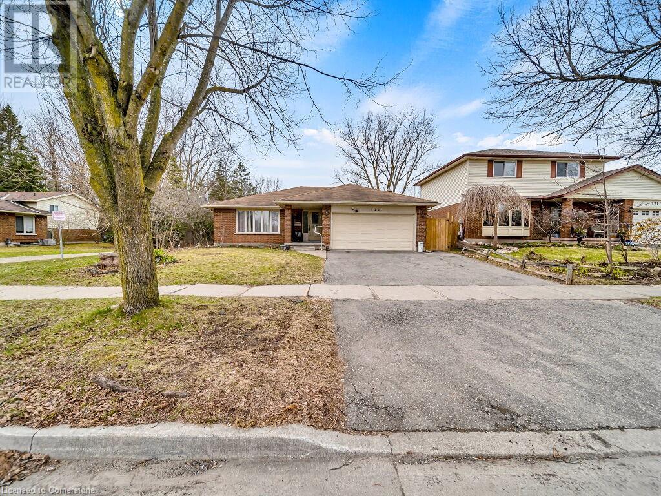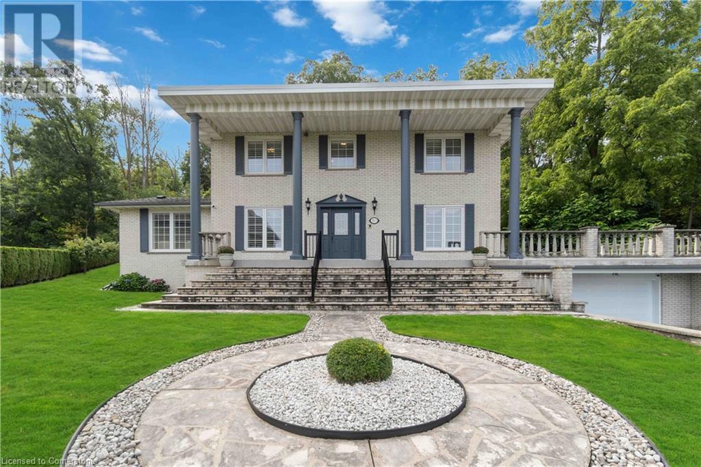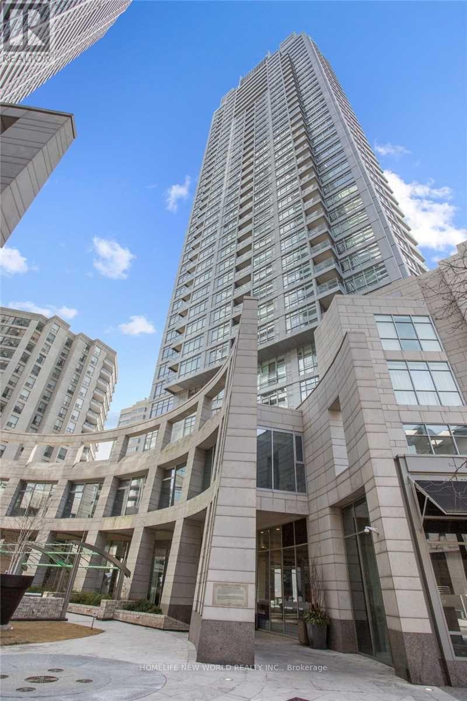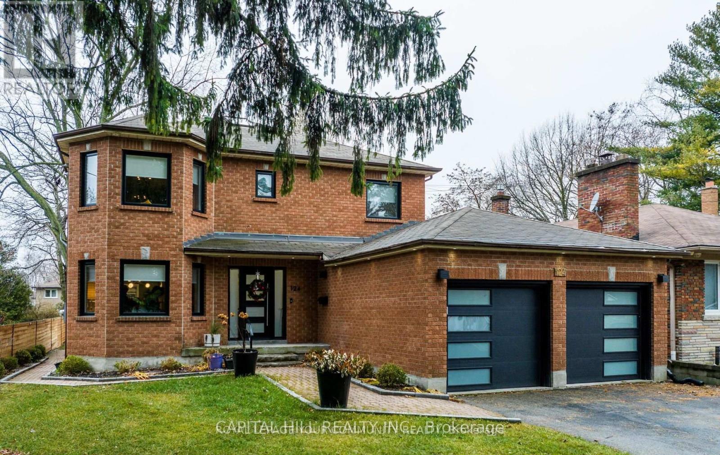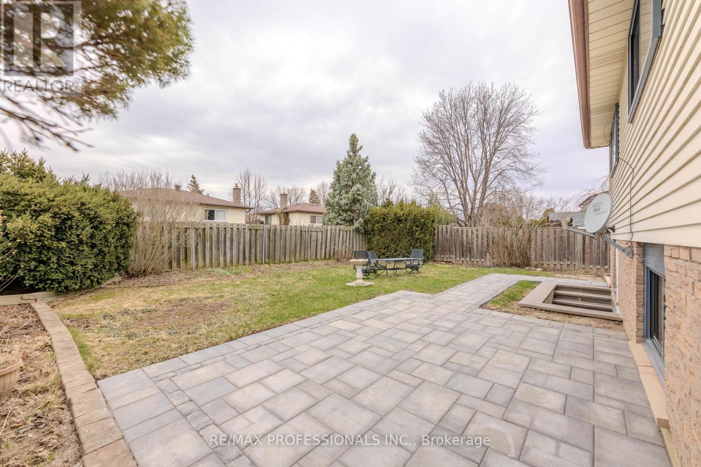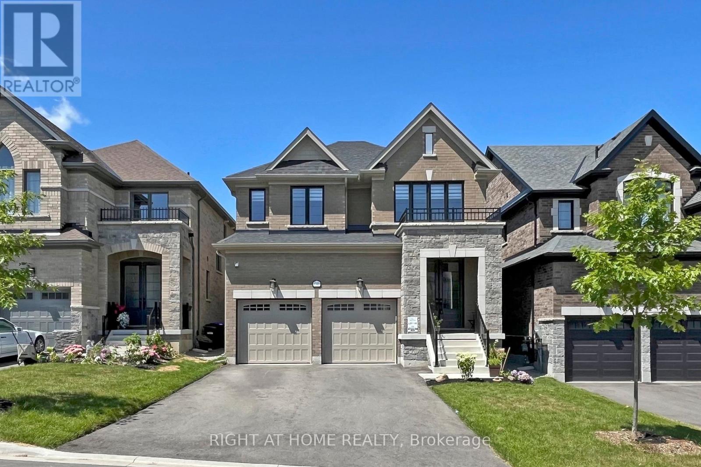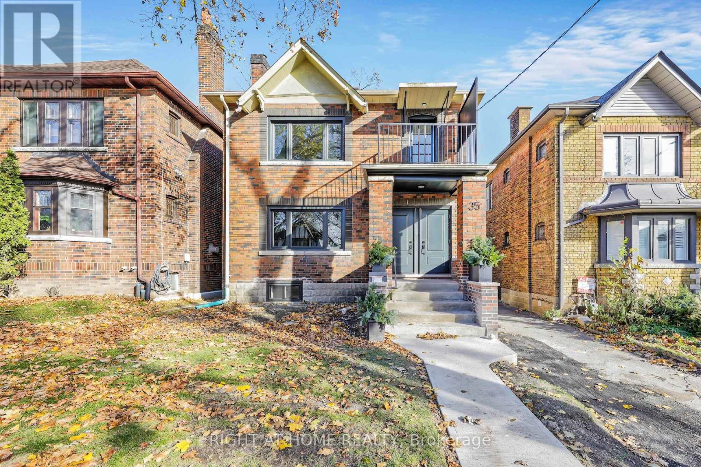681 Concession Road 2
Haldimand, Ontario
Rare hobby farm minutes from southern Hamilton. This is the property you have been waiting for. 13.74 acres of pristine land consisting of cash crop, grasslands, river, pond mature trees and manicured grounds surrounding the residence. Renovated, full brick bungalow is approximately 1800 square feet with four bedrooms, wide open principal rooms, outdoor deck space and separate entrance into basement ideal for in-law suite set-up. Fully finished basement is stunning with full four piece bath, and wide open rec-room space drenched in natural light with oversized basement windows. Steel roof, updated floors, high ceilings in basement with large windows and private outdoor space are all luxuries this residence enjoys. Nature is seeming from every direction of this property with mature forest directly across the street and far separation from neighbors offering all the peace and tranquility one could ask for. Two fully renovated outbuildings that could satisfy several uses. Main building closest to house is sizeable and could accommodate several home business endeavors or a comfortable hobby-shop. This building is equipped with HVAC, full electrical capacity, and is fully insulated and finished. Finally, additional outbuilding located to the north east corner of the property is accessory to the farm space and can be used as additional outdoor covered storage or to keep farm animals cut of the elements. A short drive into Binbrook and Stoney Creek mountain. This is the property you have been waiting for. (id:59911)
RE/MAX Escarpment Realty Inc
20 - 50 Weybright Court
Toronto, Ontario
Central Kitchen For Sale! Opportunity Knocks, Be Your Own Boss. Why Pay Rent When You Can Own! 1600 Sf Industrial Condo Unit + 500 Sf Additional Mezzanine Space. Great Location At Midland And Sheppard. Close To Hwy 401, 404, Dvp, Ttc. Very Low Condo Fee, Lots Potential! Currently Operated As A Vegetarian Food Central Kitchen, Property, Business And Equipment Are Selling As A Bundle, 15 Years In Business, Established Stable Clientele, Lots of Potential For Business Expansion. (id:59911)
Homelife Landmark Realty Inc.
17 Tillplain Road
Toronto, Ontario
Very spacious, whole open concept house is for rent in family-oriented, desirable Bathurst Manor. Served by top ranked William Lyon Mackenzie Collegiate Institute (Gr. 09-12) & Dublin Heights Elementary And Middle School (Gr. Jk-08). In close proximity to Sheppard West Subway & Go Train, Yorkdale Mall, York U, Shops, Parks, easy access to Hwy 401, Allen Rd. Modern kitchen & baths, hardwood floors on main floor, Bsmt laundry, private backyard. Basement has separate entrance. Fiber internet available. Freshly painted, spotless clean. MAIN FLOOR ONLY AVAILABLE FOR LEASE, FOR $2,700/MONTH. Tenant to pay for all utilities (hydro, gas, water heater rental, water, garbage), fiber internet, snow removal, grass cutting, yard cleaning and maintenance. (id:59911)
Forest Hill Real Estate Inc.
1108 - 212 King William Street
Hamilton, Ontario
Welcome To Kiwi Condos In Central Hamilton! This Beautiful south facing Unit Offers 540 Sq Ft Of Interior Living Space, Plus A 93 Square Foot Balcony. It Features 9' Ceilings, And Laminate Flooring Throughout. Quartz Countertops In Kitchen, And A Stainless Steel Appliance Package. 212 King William Is An Iconic 14-Story Boutique Building In The Heart Of Hamilton's Art Scene, Built By Rosehaven Homes. Walking Distance To All Amenities. Perfect For 1st Time Homebuyer Or Investor! Rooftop Lounge With Spectacular View Of Amazing Downtown **Motivated Sellers** (id:59911)
Ipro Realty Ltd.
11 Deerrun Place
Wasaga Beach, Ontario
Build Your Custom Dream Home On This Spacious 57' x 150' Vacant Lot, Nestled In A Peaceful Cul-De-Sac Within A Sought-After, Well-Established Residential Area. Enjoy The Convenience Of Gas, Hydro, And Municipal Water Connections Readily Accessible At The Lot Line For A Smooth Building Process. Situated On The East Side Of Wasaga Beach, Close To The Scenic Blueberry Trail System And Stunning Beach 1. Outdoor Adventures And Natural Beauty Are Just Steps Away. Take Advantage Of Nearby Amenities, Including Shopping, Dining, Trails, And Beaches, With Easy Access To Barrie And Collingwood. Buyers Are Encouraged To Confirm Development Charges And Conduct Due Diligence For Full Property Insights. Seize This Unique Opportunity To Create Your Dream Lifestyle In A Prime Location Filled With Endless Potential! (id:59911)
Royal LePage - Your Community Realty Brokerage
125 Biehn Drive
Kitchener, Ontario
Welcome to 125 Biehn Drive, a beautifully maintained brick bungalow nestled in one of Kitchener's most desirable neighbourhoods. Backing directly onto Brigadoon Park with scenic walking trails, this spacious home offers the perfect blend of comfort, versatility, and income potential.The main floor boasts a bright and inviting layout featuring 3 bedrooms, including a primary suite with a 3-piece ensuite, plus an additional 4-piece bath. Enjoy the elegant hardwood flooring throughout the living and dining areas, complemented by large windows that fill the space with natural light. The modern kitchen is a chef's dream with stylish ceramic flooring, quartz countertops, a large island, and new cabinetry. Step out from the cozy family room onto the private deck, perfect for entertaining or relaxing while overlooking the inground pool and the peaceful green space of Brigadoon Park. The fully fenced backyard offers both privacy and tranquility. Downstairs, you'll find a legal 2-bedroom apartment with its own laundry facilities, ideal for an in-law suite or a mortgage helper. This lower unit includes a full kitchen, a spacious open-concept living/dining area with a wood-burning fireplace, a full bathroom, and a bonus storage room. (id:59911)
RE/MAX Real Estate Centre Inc.
80 Margaret Avenue
Stoney Creek, Ontario
This one owner stately set home had much passion and thought placed into the design with quality materials and workmanship that have surpassed the test of time. This impressive home features In-Law/multigenerational family potential with a separate entrance from the garage into the lower level basement area offering a second kitchen, bathroom, bedroom and rec room with wood burning fireplace. A magnificent (approx.23ft x 38.5ft) terrace sits above the oversize garage off the main floor kitchen with a view of the rear yard backing onto the escarpment plateau! Roof Re-shingled (2022) & Flat Roof Area (2020);Windows on 1st and 2nd level (approx 2009); Sliding glass doors in family room and main floor kitchen (approx 2007); Sectional garage single door replaced in 2023 and asphalt sealer applied to driveway in August of 2024. (id:59911)
Royal LePage Macro Realty
2105 - 2181 Yonge Street
Toronto, Ontario
Luxury Living At Yonge & Eglinton!This Beautiful, Highly Sought After Corner Suite Sparkles W/Natural Sun Light! Features 2 Balconies, Custom Entertainment Centre W/Remote Controlled 92 Inch Drop-Down Cinema/T.V. Screen & H.D. Projector W/6 Speaker Surround Sound, The Den Has A Built-In Desk & Shelves, The Master Bdrm Has Wall To Wall Custom Oak Closets. Steps To Everything You Would Every Want! Walk Score 99! Almost Perfect! (id:59911)
Homelife New World Realty Inc.
Basement - 124 Manse Road
Toronto, Ontario
**Luxury living with Modern Open Concept Gourmet Kitchen, Dining Area, Large Modern Wash Room**Generous-Sized Bedroom with double closet and large window**Separate Private walk-up Entrance**Close To Shopping Area, Library, TTC, Parks, School, Heron Park Community & Rec. Centre, Centennial College and The University of Toronto(Scarborough Campus). (id:59911)
Capital Hill Realty Inc.
(Lower) - 468 Gowland Crescent
Milton, Ontario
Welcome home to this stunning & spacious 3 bedrooms lower level backsplit home, which has everything you need, new appliances, open concept living/dining, lots of light through the large window and the entrance door. No one lived here before in this new basement. New kitchen with new appliances and a big window, also 3 bedrooms on the lower floor. Plenty of storage space. The big backyard belongs to this unit, while the side yard belongs to the main floor tenants. Located in the charming Timberlea Community, close to the best that Milton has to offer, parks with the walking trails, schools, Go Station, retail, hospital and many more. (id:59911)
RE/MAX Professionals Inc.
1348 Blackmore Street
Innisfil, Ontario
Exceptional Detached Home located in Innisfil, Office On Main Floor For Work From Home, Chef's Kitchen With Quartz Counters, Marble Herringbone Backsplash, Pot Filler and Stainless Steel High End Appliances, Pot Lights, Hardwood Through Out Main Floor And Upper Hallway, Smooth Ceilings Throughout the Home, 2 Custom Fireplace Surrounds in Great Room and Basement living Room, This Elegant Property Includes 3,582 sqft of Finished Space, Including a 738 sqft Finished Basement Nanny Suite With a Full Bathroom and Full Kitchen, Large Primary Bedroom with a Sitting area and Spa Like Ensuite With Free Standing Soaker Tub and Double Sink Vanity, No Sidewalk. Custom Blinds, 2 Fridges, 2 Stoves, 2 Dishwashers, Garage door Openers, All Light Fixtures. Don't Forget to Check Out The Virtual Tour!! (id:59911)
Right At Home Realty
Lower - 35 Braemar Avenue
Toronto, Ontario
Prime location! Move in to this newly renovated lower level 2 bedroom 1 bathroom home with 8foot ceilings! The chef like kitchen includes stainless steel appliances and ample quartz countertops. This beautiful space offers bright and spacious dining and living areas with stunning hardwood floors as well as a Large separate laundry room. A wonderful area just steps from Yonge and Eglinton's trendy shops and restaurants, close to Oriole Park, the Beltline trail and TTC. Fabulous school district including Oriole Park Elementary and NorthToronto Collegiate. What a great opportunity to live on this beautiful tree-lined street in a fabulous neighbourhood! A Must See! *Extras* Appliances include SS fridge, SS Range, Dishwasher, Microwave, Washer and Dryer (id:59911)
Right At Home Realty
