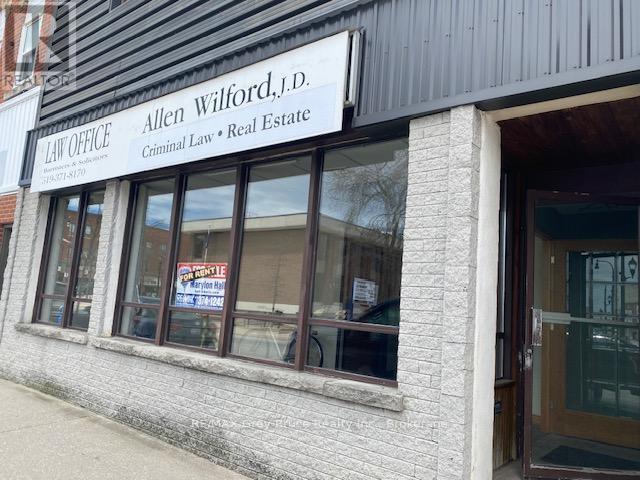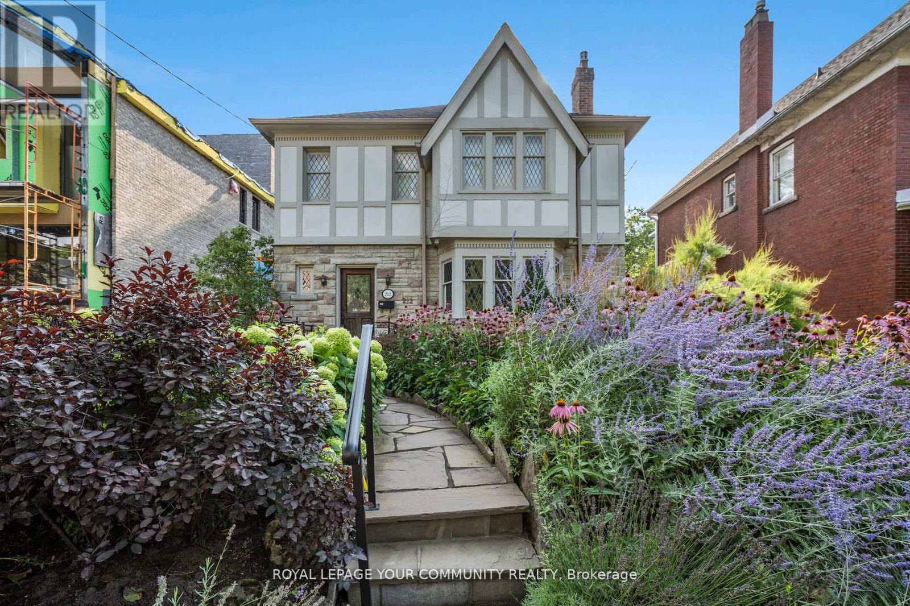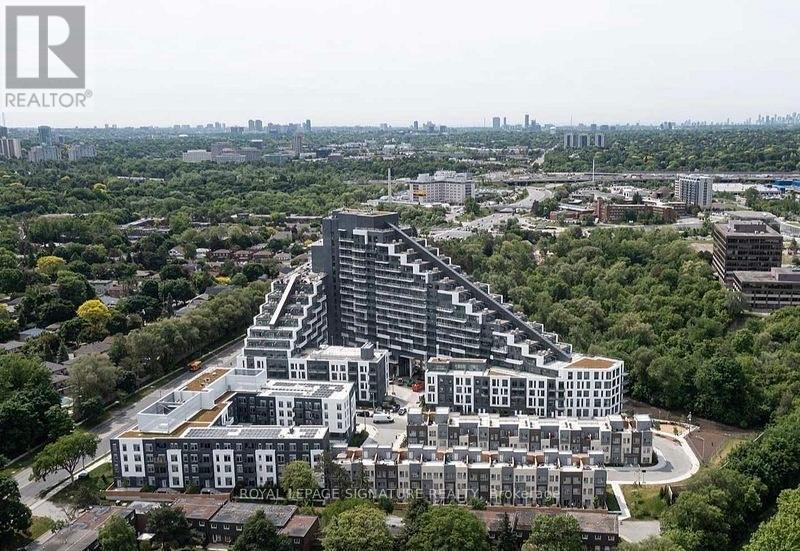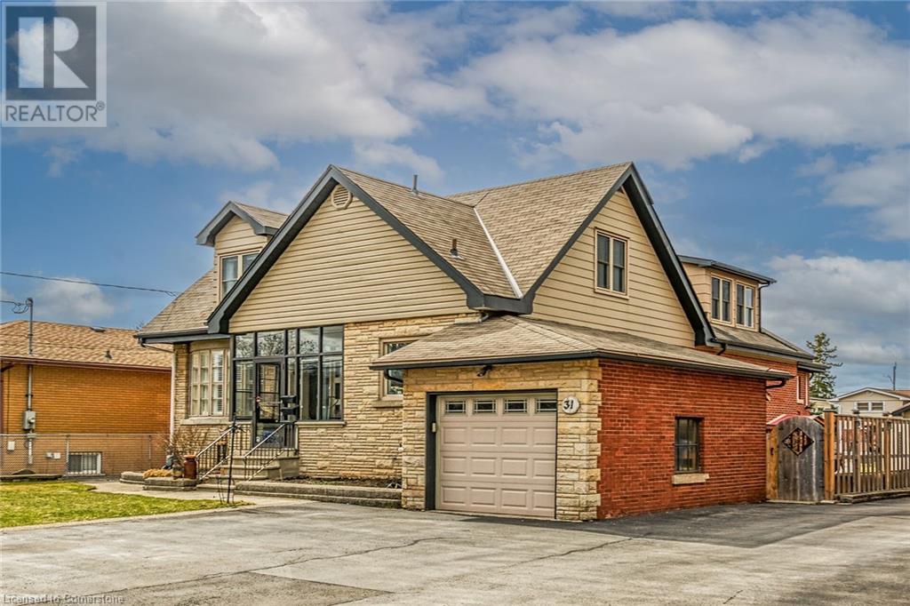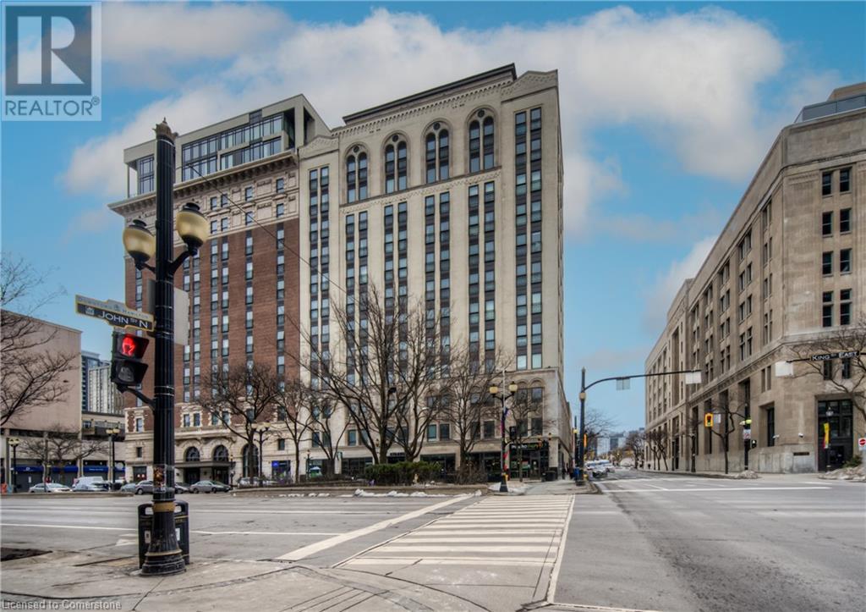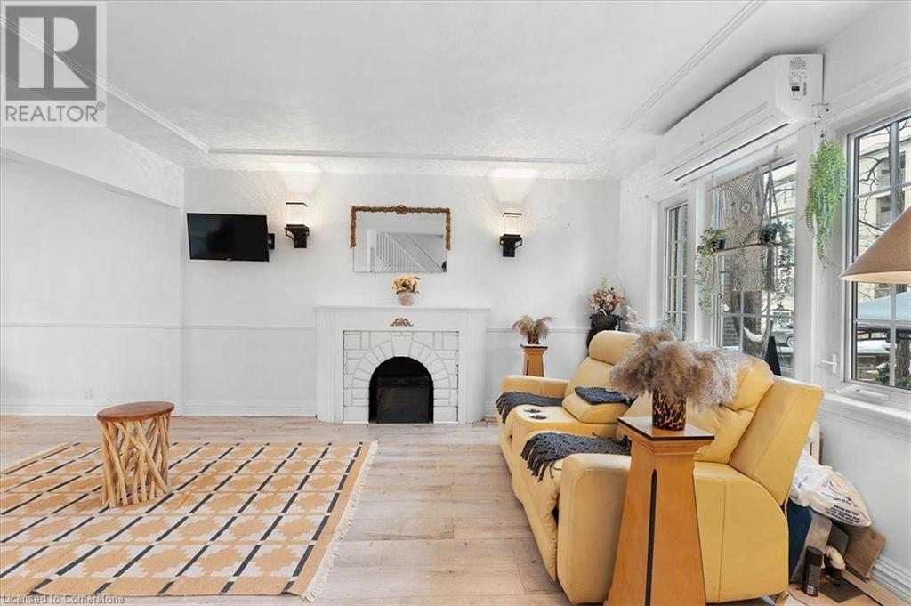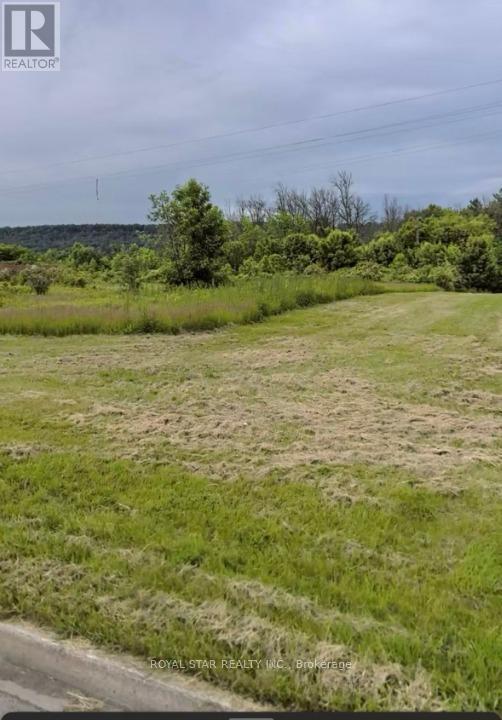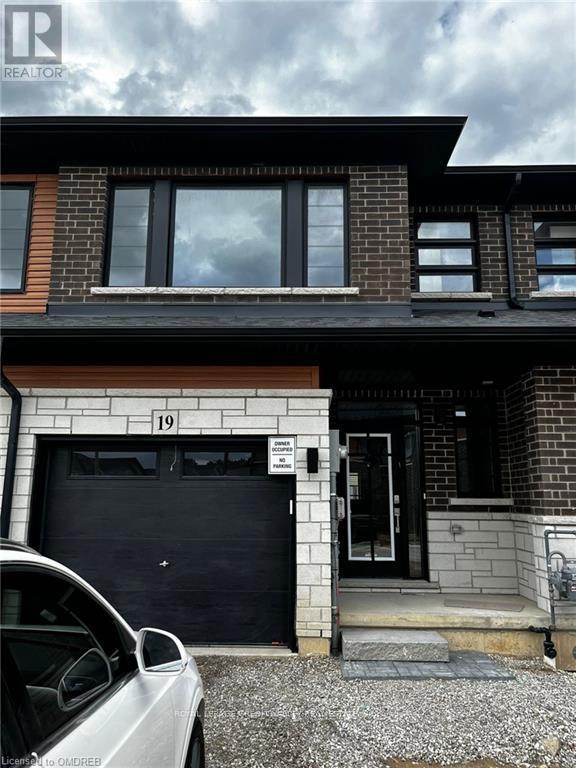153 8th Street E
Owen Sound, Ontario
Excellent location in River District Downtown Owen Sound on south side of 8th St across from City Hall Parking and the busy Saturday Market. Divided into multiple offices (13 offices, larger meeting room plus reception area) this 2000 sqft space was lawyers office and previously real estate office. Looking for individual offices plus a front office reception room?---this could fit your plans. Some prefer a working office separate from home. Presently divided into offices with a centre hall. One two piece bathroom and small coffee/sink area. Visible location. You are Downtown near stores, restaurants, theatre etc. Across the river is the Library and Art Gallery. Back entry leads to storage area. Two designated parking spaces. Public Parking in city Hall area and south to parking lot on the river. Natural gas. Renters pay heat, hydro and sidewalk snow removal. Landlord removes snow in parking spaces --pays water. Immediate possession. Great space in a opportune location $9 sq ft $3 sq ft TMI 12 sq ft Works out $2000 month plus HST. (id:59911)
RE/MAX Grey Bruce Realty Inc.
Main - 49 Marjory Avenue
Toronto, Ontario
Great location, walking distance to mall, TTC, restaurant, Very quite street. (id:59911)
Kee Plus Realty Ltd.
212 Glenayr Road
Toronto, Ontario
Discover a perfect blend of timeless charm and modern updates in this elegant 2 storey family home, set on an impressive 40 foot frontage in one of Toronto's most prestigious neighbourhoods. Whether your looking to build new, renovate to your vision or move-in and enjoy, this property offers endless potential. Step inside to find spacious principal rooms that exude warmth and sophistication. The updated eat-in kitchen, complete with a breakfast area and walk-out to a serene deck and gardens, serves as a stunning focal point for both entertaining and daily living. A sunlit family room, enhanced by large windows and skylight, creates an inviting space for gathering. Upstairs, the primary suite boasts a dressing room and ensuite, complimented by three additional well-sized bedrooms. The lower level provides abundant storage, versatile recreation room, a guest room or office and a laundry area. Situated in a highly sought-after school district, this home is surrounded by top-ranking schools, including Forest Hill Jr & Sr. Public Schools, Forest Hill Collegiate and prestigious, private institutions. Additionally it holds Committee of Adjustments approval with extraordinary FSI offering incredible flexibility for future expansion. Enjoy the unparalled lifestyle of Forest Hill. Just minutes from fine dining, boutique shopping, parks and scenic trails. Experience the magic of this home for yourself. (id:59911)
Royal LePage Your Community Realty
853 - 25 Adra Grado Way
Toronto, Ontario
Welcome To Luxury Living! This one of kind, 2 bedroom + den, 3 bathroom, newly renovated corner unit is the one you've been looking for. Built By Prestigious TRIDEL with top of the line finishes including integrated appliances, quartz counters and backsplash, hardwood flooring, custom cabinetry, 9 foot smooth ceilings, glass enclosed shower, modern tile in bathroom flooring and showers, floor to ceiling windows. Walk out to a massive 341 sq ft Terrace with gorgeous views of the ravine along with north and west exposure for lots of sun all day long. The terrace also comes with retractable electric awnings! The primary bedroom has a stunning 3piece ensuite bathroom, walk-in closet, walks out to the terrace and overlooks the outdoor pool! The second bedroom has another beautiful 4 pc ensuite bath, walk-in closet and walks out to its own balcony. The den comes equipped with a built in desk, customer cabinetry and quartz counters. This unit is conveniently located right next to the staircase where you can take one floor down and you're at the outdoor pool! Entire unit was just professionally painted. Premium 2 Side By Side Parking and 1 Locker *24hr Concierge, Modern 5 Star, state of the art Recreational Facilities: Steam Rm, Sauna, Indoor & Outdoor Pool, Hot Tub, Gym, Theatre, BBQ area, & Much More *Close to Parks, Ravine Trails, Shopping, Restaurants, Go Train, TTC Subway, Hwy 401 access. You don't want to miss this one! (id:59911)
Royal LePage Signature Realty
337 Coleman Street
Belleville, Ontario
Great investment opportunity!! Spacious, main level Duplex with detached garage in central Belleville location. Both units are 2 bedroom 1 bathroom apartments. Lots of upgrades recently including kitchens and bathrooms and flooring throughout. Most windows have been replaced and the roof is 4 years old. Rents are all inclusive and $1413.00/month and $1110.00/month. Both tenants have gas wall furnaces and hot water tank is electric. The garage is currently being used by the landlord for storage. Live in one and rent out the other or add this one to your rental portfolio. Affordable Duplex!! Great Price!! Commercial Potential!! Landlord Expense - Water $1260, Hydro $2296, Gas $1302. (id:59911)
RE/MAX Quinte Ltd.
31 Centennial Parkway
Stoney Creek, Ontario
Amazing investment opportunity. This 3 unit home sits on a large 55 x 200 lot with easy access to all city amenities. You ae only a few minutes away from the HWY, Bus routes, GO Station, and shopping areas. Ideal for an investor or families looking for an in-law setup. Current setup is one 3 BDRM unit, one 2 BDRM unit and one 1 BDRM unit. Additional rooms Basement Bedroom L: 14' 10' x W: 9' 6' x H: 7' 0' Basement Bedroom L: 12' 1' x W: 8' 8' x H: 7' 0' (id:59911)
Keller Williams Complete Realty
112 King Street E Unit# 506
Hamilton, Ontario
Experience luxury living in the iconic Royal Connaught, a historic gem in the heart of downtown Hamilton. This stunning 2-bedroom, 2-bathroom condo offers a perfect blend of elegance and modern convenience and boasts a range of upgrades that elevate its charm and functionality. The unit comes with beautifully upgraded lighting throughout and 2 locker units for ample space and practicality. Soaring ceilings and expansive windows flood the space with natural light, highlighting the sleek finishes and open-concept layout. The kitchen boasts quartz countertops, upgraded custom cabinets providing ample storage with a contemporary design, stainless steel appliances, and a breakfast bar, ideal for entertaining. The spacious primary bedroom features a walk-in closet and a spa-like ensuite. Enjoy breathtaking city views from your Juliette balcony or take advantage of the buildings world-class amenities, including a fitness center, media room, and rooftop terrace. With shops, dining, and transit just steps away, this is urban living at its finest.Whether you're a professional, down sizer, or investor, this exclusive residence offers unparalleled sophistication in a landmark setting. Don't miss your chance to own a piece of Hamiltons history! (id:59911)
New Era Real Estate
12241-12238 Lakeshore Road
Wainfleet, Ontario
WELCOME TO LONG BEACH AT IT'S FINEST! Absolutely incredible prime lake & beach front multi unit cash cow 3 unit rental opportunity. Very rarely do such incredible vacation properties come available on this prime stretch of white sandy Long Beach! Currently used as short term rental, this is a real earner for VRBO, AIRBNB etc. with stellar returns even year round! Brand new septic tank 2024 just installed. This recently renovated spacious 7 bedroom year round duplex WITH a fully detached and also fully renovated 2 bed cottage for 9 bedrooms and 4 baths total. Lake & beach views abound here in all their splendor, showcasing what is truly the BEST beach in the area. Very expansive outdoor deck for entertaining all of the family and friends that walks right down a few steps to beach, Detached cottage boasts cozy bright interior beach house vibe, with open concept, all new kitchen & bath, outdoor seating areas. Updates include new plumbing, electrical, flooring, doors, sump pumps (2), some bathrooms, furnaces, hot water tank and much more. This truly has to be seen to be appreciated, do not miss this golden investment opportunity. (id:59911)
RE/MAX Escarpment Golfi Realty Inc.
719 Kingston Road
Toronto, Ontario
Experience the ultimate blend of city living and serene escape in this stunning home in the Beaches. This charming home offers modern ugrades and an outdoor paradise perfect for creating lifelong memories. Picture yourself relaxing in the backyard oasis with a Jacuzzi, sauna, and Tiki bar - an etnertainers delight that can easily double as your own private retreat. The finished basement provides extra space for recreation or relaxation, while the spacious yard, complete with hydro and ample storage invites endless possibilities. The rear laneway with parking for three cars- a rare gem in the city- and zoning for future expansion offers flexibility and future potential. Just minutes to downtown, the beach, parks, trails, and Queen Street's vibrant shops and cafe's, this home combines convenience with a lifestyle that feels like a permanent vacation! Dont miss the chance to call this serence escape your own. (id:59911)
Keller Williams Complete Realty
20 Lagoon Drive
Kawartha Lakes, Ontario
Discover this incredible custom-built 3 bedroom, 2 bathroom home, offering a perfect blend of luxury and comfort just minutes from scenic Sturgeon Lake and 0.5km from the boat launch. This upgraded home features a stunning 19-foot vaulted ceiling in the main living area, creating a grand, open atmosphere, enhanced by a cozy gas fireplace. The kitchen boasts quartz counters and breakfast bar next to the formal dining area. Step out onto the expansive 45'x12' rear deck - perfect for entertaining or relaxing with a cup of morning coffee. Enjoy the convenience of main floor laundry and direct access to the oversized, double insulated attached garage. The finished lower level provides a den and versatile rec space complete with an electric fireplace - ideal for extended family or guests. This move-in ready home combines comfort, style and a fantastic location surrounded by nature! **Roof, furnace, AC all approx 2015, septic 2023, HWT is owned (id:59911)
Keller Williams Energy Real Estate
7 Industrial Drive
Grimsby, Ontario
Vacant land available for lease in High traffic location with highway access. This prime lot allows many different uses ranging from automotive, hotels, banquet halls, distribution center, storage and much more. The owners are willing to work with the right people to allow the right business to thrive in this premier location. Listing agent is also a part of the ownership group, please see disclosure **Lease rate and terms to be determined depending on desired use and building requirements (id:59911)
Royal Star Realty Inc.
19 - 448 Blackburn Drive E
Brantford, Ontario
Welcome to this beautifully designed modern townhouse offering the perfect blend of comfort, style, and convenience. Featuring 3 generous bedrooms and 2.5 bathrooms, this move-in-ready home is ideal for families, professionals, or anyone looking to enjoy low-maintenance living in a vibrant neighborhood. Step inside to discover an open-concept main floor with sleek finishes, and large window and patio door that flood the space with natural light. The kitchen boasts quartz countertops, stainless steel appliances, and an island perfect for entertaining. The living and dining areas flow seamlessly, offering direct access to the outdoors. Upstairs, you'll find a spacious primary suite with a walk-in closet and a beautiful ensuite bathroom, complete with a glass-enclosed shower and modern fixtures. Two additional bedrooms, a full 4-piece bath, and a conveniently located laundry area complete the upper level. Additional features include a single-car garage and a driveway long enough for two additional parking. No current pictures as property is tenanted, listing pictures from before tenant moved in. (id:59911)
Royal LePage Credit Valley Real Estate
