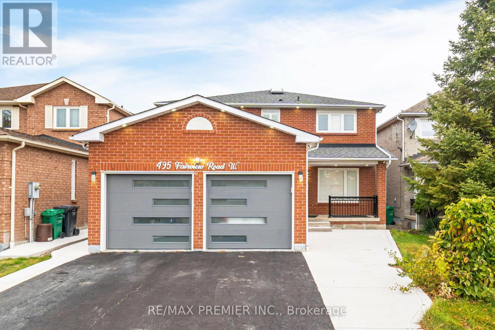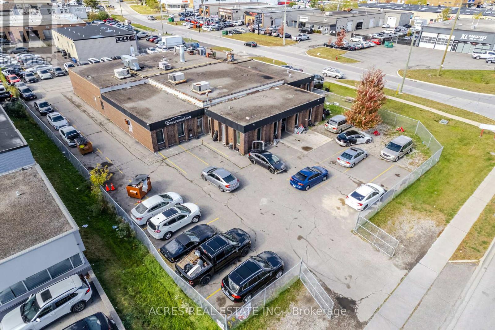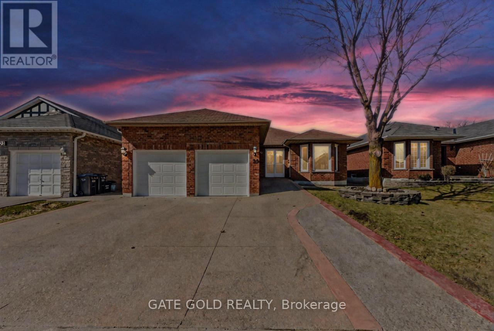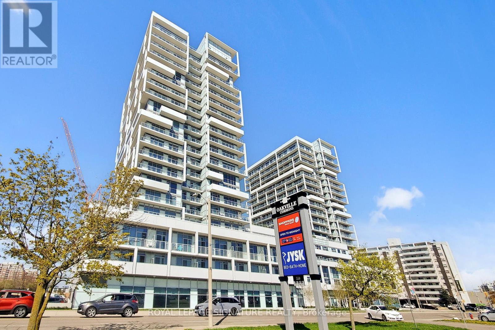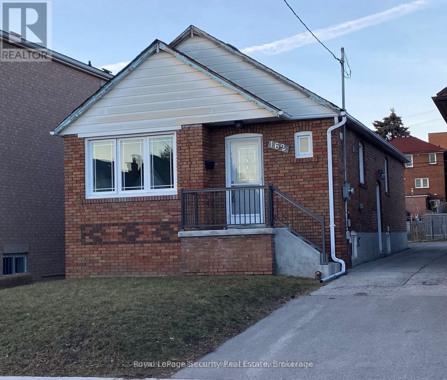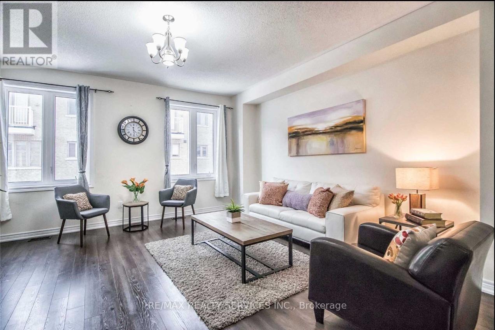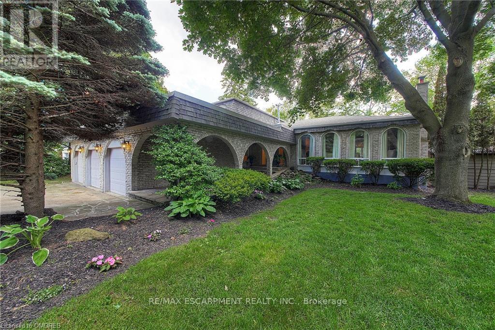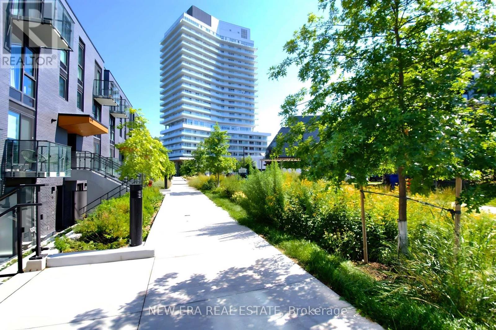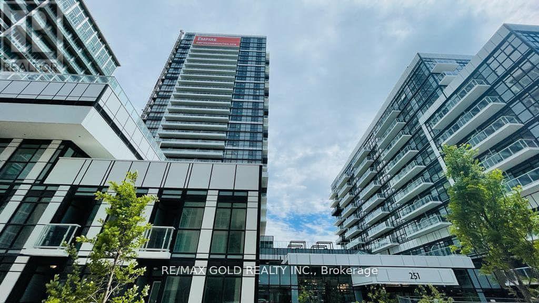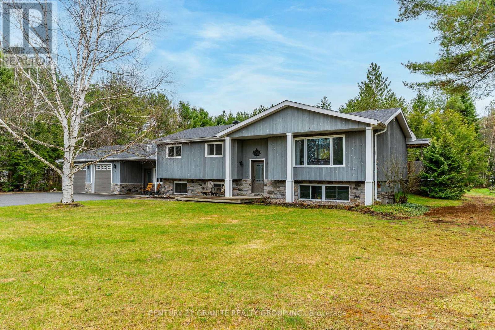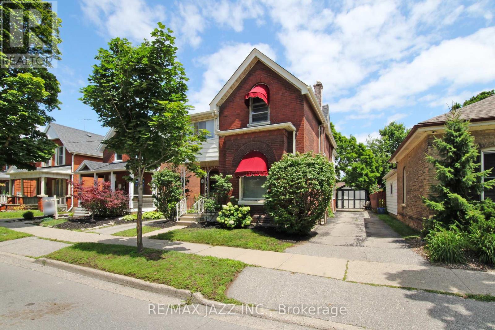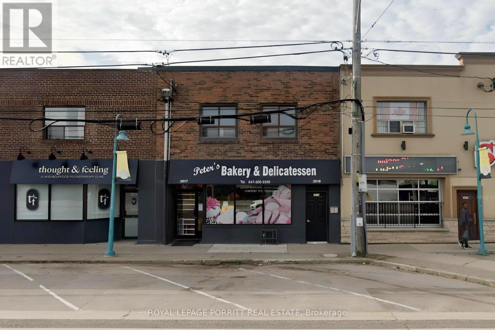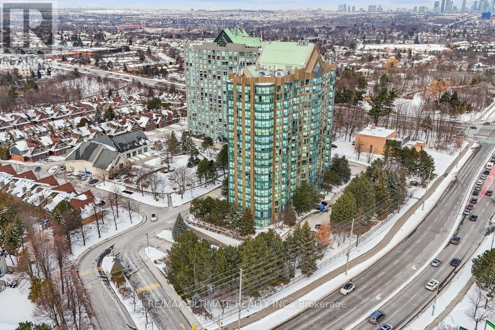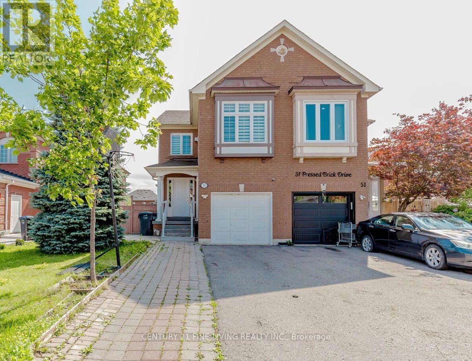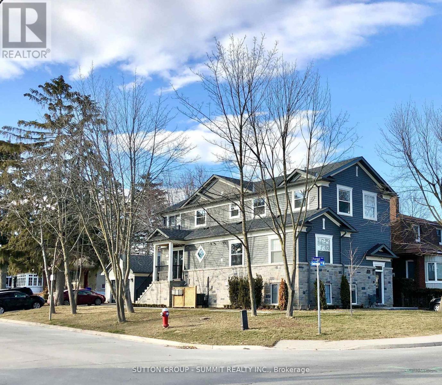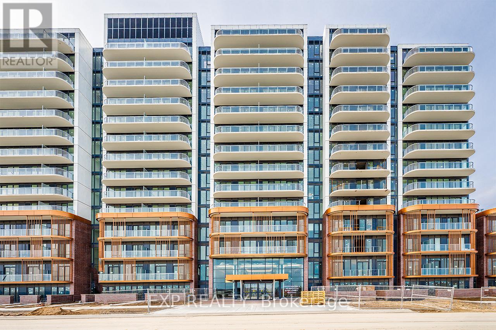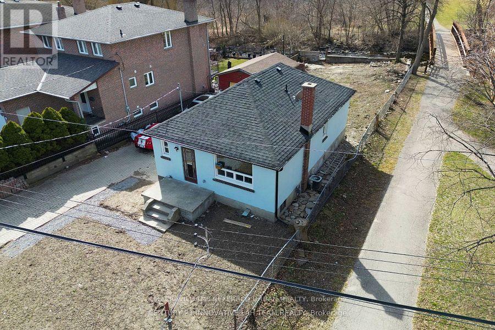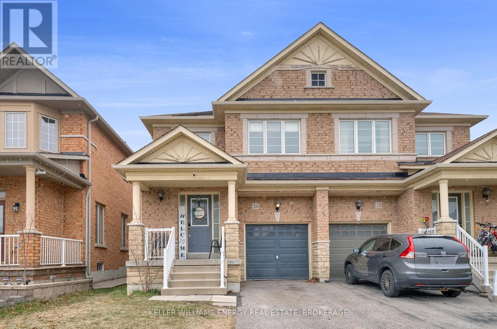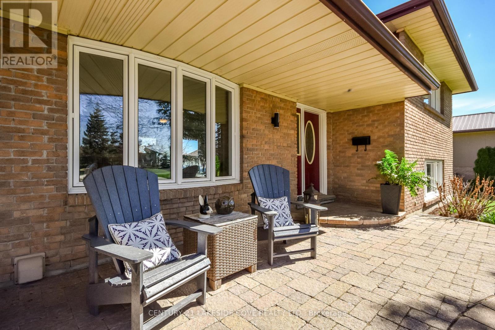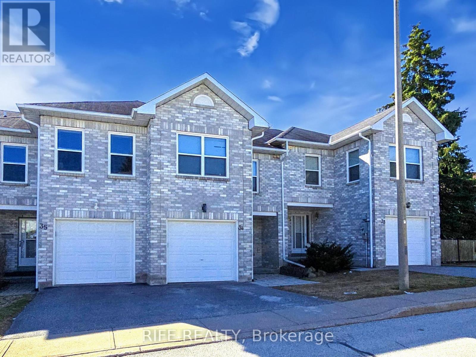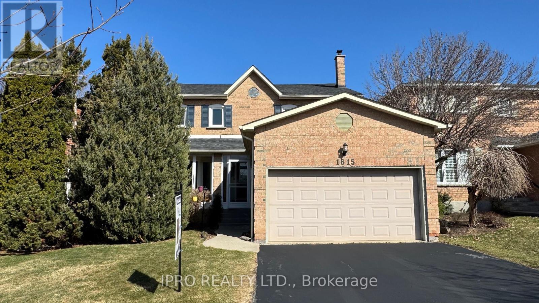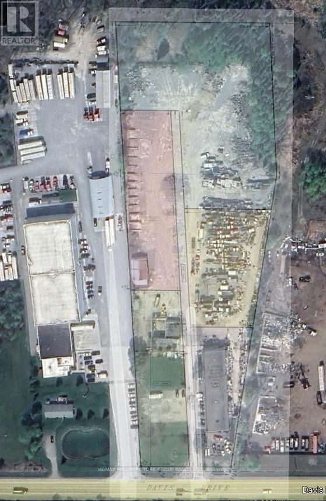Th104 - 70 Annie Craig Drive
Toronto, Ontario
Enjoy A Private Entrance Off Street Level**Large Town House Unit By Mattamy Homes Vita On The Lake ** 2 Story Unit, Feels Like A House, Separate Door To Outside Walkway.2 Large Bedroom Plus Large Den, Den Can Be Use As 3rd Bedroom Really! .Open-Concept Living Area With Large Kitchen Massive Iceland with sink, indoor storage, High Ceiling Steps To Waterfront, Humber Bay Park, Restaurants, Yacht Club, Groceries, Cafes, And More. Just Minutes From Downtown. (id:59911)
Sutton Group-Admiral Realty Inc.
15 Burlington Street
Toronto, Ontario
Welcome to 15 Burlington St.! A beautifully renovated, spacious, open-concept detached home featuring 3 bedrooms and 2 bathrooms. New windows, electrical, furnace, AC, hardwood floor, potlights, waterproofed basement with sump-pump, gorgeous custom kitchen cabinets and quartz counters. Endless upgrades - ESA & Enbridge certified! Entertain in grand style - custom fireplace accent wall that enhances the spacious floor plan. This east-facing home is drenched in natural light, enhancing its warm and inviting atmosphere. A covered front porch welcomes you with classic curb appeal, perfect for enjoying your morning coffee or unwinding in the evening. The private deck in the spacious backyard offers additional outdoor space to relax, entertain, or create your own personal oasis. Steps to Lake Shore waterfront, beautiful parks, trendy shops/restaurants, and TTC. Homes in this area are highly sought-after, and 15 Burlington St. is no exception. (id:59911)
Best Union Realty Inc.
37 Jura Crescent
Brampton, Ontario
Bright - Spacious - Vacant 5 bedroom detached brick and stone dwelling with 9 feet high ceilings throughout and 3 full washrooms on 2nd floor - 3,255 square feet as per MPAC. Large master bedroom ensuite and the other four bedrooms are connected by jack and jill bathrooms. Access to garage from main floor laundry room. Side door entrance to a 9 feet high full basement. (id:59911)
Sutton Group-Admiral Realty Inc.
495 Fairview Road W
Mississauga, Ontario
Location, Location, one of the best, Family Neighborhood In The Heart Of The City, Close ToGreat Schools Shopping Mall, Parks, Transportation, Hospital, Garage Access From House, Laundry On The Main Floor Walk Out To Side Yard, Beautiful Layout 4+2 Bedrooms, Skylight, Private Backyard. Finished Basement, Roof (2018), Water Tank ( 2020), Air Conditioning (2021), Windows (2011), Furnace ( 2007), Central Vacuum W/ Attachment. Great in-law suite with separate entrance. **EXTRAS** 2 Fridge, 2 stove, dishwasher and washer and dryer. (id:59911)
RE/MAX Premier Inc.
26 Bramsteele Road
Brampton, Ontario
M2 Zoned, Industrial Freestanding building, Functional corner lot, Prime location with exposure, Easy access from two streets, Close to Highways 410, 407 & Steeles, Secured Yard. Vacant possession on closing. Zoning permits a wide variety of uses including Outside storage, Used car dealership, Auto garage, Auto body shop & auto detailing Etc... Desirable area of Brampton. 9900 sq ft building on 0.747 acres of land. Recent Clear ESA Phase 1 is available, VTB is possible for a qualified buyer. (id:59911)
Acres Real Estate Inc.
12 - 50 Strathaven Drive
Mississauga, Ontario
Large Townhome with 3 Bedrooms, 2.5 Baths, Builder Finished Lower Level with Walk-out to private patio. Open concept layout with separate Living Room, Kitchen and formal Dining Room. Large Primary Bedroom with ensuite bath and big closets. Second Bathroom upstairs for the kids. Large Windows. Huge Family Room which can be used as the 4th Bedroom. Walkout to Patio. Entrance from Garage to Home. Walk to Bus-stop and LRT (proximity to LRT will increase property value). Located in the most sought after area in Mississauga with a quiet neighbourhood. Children's play area and a outdoor pool. Minutes to Square One Mall, Heartland Shopping, Public Transit, 403/401 Highways, Schools and Community Centre. (id:59911)
Ipro Realty Ltd.
1009 - 3900 Confederation Parkway
Mississauga, Ontario
RARE CORNER UNIT WITH MASSIVE WRAP AROUND BALCONY ADDING ALMOST 200 sqft, including a primary bedroom walkout and boasting a spectacular view! Elevate your living experience with 9 foot ceilings combined with floor-to-ceiling windows, immersing each room in natural light. With modern finishes and a functional floor plan, including $7500 in upgrades and an underground parking space. In the heart of Mississauga, steps to public transit And Square One. (id:59911)
Ipro Realty Ltd.
23 Hartford Trail
Brampton, Ontario
******" SELLER MOTIVATED" ******* 3 HOMES IN 1 - Rarely does a home come to market with so much potential!! Located in the sought after Fletchers Creek South community with Tunner Fenton Secondary Schools in the area. This Bungalow sits on 50 by 118 lot and offers a little over 4,000 finished square feet of total elegant living space features 2 basement apartments with average income of $3200/m. Whether you are a multi-generational family or a homeowner seeking generating income to offset mortgage payments this home has it all. The main house is absolutely gorgeous, and features upgraded large Kitchen w/ Quartz counter tops, pantry, loads of cupboard space, new floor throughout and a large dinette with walkout to your private oasis with large patio. Off the dinette you will find a beautiful family room with gas fireplace and a large living room. There are 3 large bedrooms on the main floor, the primary Bedroom features loads of closet space and a 3 pc ensuite. Steps from Golf course, Costco, shopping, transit, all amenities and HWY 410. (id:59911)
Gate Gold Realty
28 Heathcliffe Square
Brampton, Ontario
Welcome Home to 28 Heathcliffe Square! Nestled in the highly desirable Carriage Walk community, this spacious townhome was originally a large 2-bedroom model, now thoughtfully converted into a 3-bedroom (can easily be reverted back to a 2 bed). Step inside to a freshly painted interior with an inviting open-concept living and dining area. The large kitchen features an eat-in breakfast area with a walkout to a private backyard perfect for morning coffee or evening relaxation. A convenient 2-piece powder room completes the main level. Upstairs, you'll find hardwood flooring throughout, three well-sized bedrooms, and two full bathrooms. The primary bedroom boasts its own full ensuite bathroom, while bedrooms 2 and 3 share a large walk-in closet. The unfinished basement offers a blank canvas to create a space tailored to your family's needs, complete with a laundry area and laundry sink. Enjoy maintenance-free living, with the condo corporation handling lawn care, snow removal, and exterior maintenance. Top-tier amenities include an outdoor pool, park, and putting green. Conveniently located just steps from schools, Chinguacousy Park, the library, ski hill, childcare, Bramalea City Centre, and public transit. Plus, enjoy quick access to highways, hospitals, shopping, and more! This home offers everything you need. Don't miss out! *Fire Place Hasn't Been Used Will Be As Is). (id:59911)
RE/MAX Realty Services Inc.
83 Watson Crescent
Brampton, Ontario
Welcome to 83 Watson Crescent, located on one of the most desirable streets in the prestigious Brampton East Community of Brampton. This charming 3+1 bedroom backsplit home offers a fantastic combination of curb appeal, functionality, and endless possibilities. The upper level features three spacious bedrooms and a full washroom, all filled with natural light. The finished lower level includes a cozy family room, an additional bedroom, and another full washroom. offering excellent potential for creating an in-law suite or separate living area. The private backyard provides a serene space to relax or entertain. Nestled on a premium 50' x 100' lot with parking for 4 cars on the driveway, this home is conveniently located close to schools, parks, shopping, and transit. With so much potential to make it your dream home. (id:59911)
RE/MAX President Realty
712 - 55 Speers Road
Oakville, Ontario
Welcome to this spacious and sun-drenched corner suite offering 230 sq. ft. of wraparound terrace with panoramic views of Old Oakville, Lake Ontario, and a vibrant rooftop terrace. This beautifully designed home features an open-concept layout ideal for both relaxed living and effortless entertaining, with wall-to-wall, floor-to-ceiling windows and engineered hardwood flooring throughout. Walk-outs from the kitchen, living room, and bedroom provide seamless access to the expansive outdoor space, complete with astroturf and captivating views that extend across the city scape and waterfront. The kitchen offers a generous layout with a bright breakfast area, stainless steel appliances, and plenty of cabinet space. The primary bedroom is bright and inviting, complete with a thoughtfully designed walk-in closet. A large separate den provides flexibility to be used as a home office, dining room, or even an additional bedroom. The modern 4-piece bathroom features a deep soaker tub and stylish finishes. In-suite laundry, one underground parking spot, and a storage locker are included. Residents enjoy an exceptional array of amenities including a rooftop terrace with BBQs, an indoor swimming pool, hot tub, sauna, and fully equipped fitness room. Additional conveniences include underground visitor parking, a car and pet wash station, guest suites, and professional concierge and security services. Perfectly located just minutes from the Oakville GO Station, QEW, lakefront trails, boutique shops, fine dining, and all that downtown Oakville has to offer. For a link to the homes virtual tour, copy and paste this url https://www.winsold.com/tour/401107 (id:59911)
Royal LePage Signature Realty
162 Donald Avenue
Toronto, Ontario
Charming and well maintained 3 bedroom bungalow with a cozy in-law suite! This spacious home is larger than it looks and features hardwood floors throughout. Enjoy the convenience of two separate entrances, two laundry areas, and a generous backyard with parking for two vehicles in rear. Located in a highly desirable neighbourhood, it's just steps to the TTS, the new LRT line, and minutes from Highways 400 and 401. Close to shopping, restaurants, schools, places of worship, and all essential amenities. (id:59911)
Royal LePage Security Real Estate
8 Rabbit Run Way
Brampton, Ontario
Welcome Home! This Luxuries & Upgraded 3-Storey Townhouse In One Of Most Sought-After Neighborhoods Of Heart Lake. This Bright & Spacious Townhome Offers Large Eat In Kitchen W Extra Pantry Space, Huge Dinning Room. Large Open Concept Living Area. Upper Floor Features 3 Good Size Bedrooms & Two Full Baths. The Master Bedrooms Comprises Of Walk In Closet,4Pc En Suite. Beautiful & Well Kept. Perfect Home For The Young Professional Or Growing Family. (id:59911)
RE/MAX Realty Services Inc.
625 Attenborough Terrace
Milton, Ontario
Beautiful Freehold Townhome Located In Sought After Milton Community. This 2 Bedroom, 2.5 Bathroom Home Features A Huge Foyer With Extra Closets, An Open Concept Dining Room And Living Room That Leads To A Large Balcony, Beautiful White Kitchen With Stainless Steel Appliances, Large Quartz Countertops w/ Backsplash And An Open Concept That's Great For Entertaining. Two Large Bedrooms Upstairs W/ 3 Piece Master Ensuite And A Second 4 Piece Bathroom, 2nd Level Laundry, Basement Office Area And Single Car Attached Garage With Inside Entry To Foyer.A Home You Don't Want To Miss Out On! Motivated Sellers, Bring your Offers! (id:59911)
Century 21 Signature Service
Bsmt - 6 Settlers Road
Oakville, Ontario
Prestigious location of North oakville, One-bedroom walk-up basement apartment offers privacy, style, and convenience. Private entrance and a bright, modern interior featuring sleek laminate flooring throughout. The kitchen have stainless steel appliances, quartz countertops, and a stylish backsplash. The unit includes a 3-piece bathroom, ensuite laundry, and one parking space. minutes away from schools, parks, shopping, amenities, and easy access to major highways and more.Tenant to pay 30% of all utilities in addition to rent. (id:59911)
Century 21 People's Choice Realty Inc.
170 Cavendish Court
Oakville, Ontario
Welcome to 170 Cavendish Crescent, a rare prime lot in the prestigious Morrison area of South East Oakville, perfect for developers, builders, or those seeking a custom luxury build. This property boasts a premium, private lot backing onto a tranquil ravine and creek, offering unmatched natural beauty and southwest exposure. Nestled within walking distance to Oakville's top-rated schools Oakville Trafalgar, St. Vincent, E.J. James, and Maple Grove and minutes from major highways (QEW, 403, 407) and two GO stations, this location offers exceptional convenience. The existing home features hardwood floors throughout the main level, a spacious primary suite with a walk-in closet and 5-piece ensuite, a finished lower level with a recreation area, and a saltwater pool overlooking the ravine. An extraordinary opportunity for those looking to build, renovate, or invest in one of Oakville's most sought-after neighborhoods. (id:59911)
RE/MAX Escarpment Realty Inc.
1374 Ripplewood Avenue
Oakville, Ontario
Prime Location! Brand New, Spacious & Luxurious 3-Bedroom Mattamy Townhome located in the highly sought-after Preserve West neighbourhood. This beautifully designed home offers a ground floor open area that enhances the spacious feel throughout. Enjoy a bright and airy main floor with a generous living area and no carpetfeaturing stylish laminate flooring throughout for a modern, clean look.The contemporary kitchen boasts stainless steel appliances, quartz countertops, and a center island, with a walkout to a large private balconyperfect for relaxing or entertaining.Ideally situated near Oakville Hospital, Sixteen Mile Creek, shopping centers, restaurants, and more, with quick access to Highway QEW and Halton Parkway. (id:59911)
Bay Street Group Inc.
Bsmt - 167 Rosethorn Avenue
Toronto, Ontario
Seeking Two Tenants! Fully furnished lower-level suite, offering 2 individual bedrooms for lease available May 1st. $1400 Each private bedroom comes Fully furnished lower-level suite, offering 2 individual bedrooms for lease available May1st. Each private bedroom comes fully furnished and offers a quiet, stylish retreat, ideal for professionals seeking a move-in ready space. Tenants will share a sleek living area, a fully equipped kitchen, a contemporary bathroom with a modern shower and towel heater, and convenient in-unit laundry (no coins needed). Internet is included for all tenants. Enjoy condo-like living with access to a shared backyard for some fresh air and relaxation. Utilities are shared among tenants. Optional parking and storage shed are available please inquire for details. (id:59911)
Forest Hill Real Estate Inc.
Upper Floor - 106 Trowell Avenue
Toronto, Ontario
Surprisingly Very Large, Spacious 3 Bedroom Family Home offering Open Concept living and dining, with a Walkout To front veranda. Family sized eat in kitchen with breakfast bar. A Rare Find In the Desirable Keele St. and Rogers Road Neighbourhood. Enjoy all convenience just door steps away. Transit, Upcoming Eglinton Crosstown Lrt, Schools, Parks, Public Library, Shopping, Restaurants, Medical Walk-In And Popular Bakeries. Enjoy your own half of fenced backyard, plus laundry/storage area. Private Driveway Parking. Private Laundry on sight . Tenant to pay 75% of All Utilities. Garage can be offered at an extra cost. (id:59911)
Royal LePage Premium One Realty
1904 - 20 Brin Drive
Toronto, Ontario
Welcome to Kingsway by the River where city living meets nature. This bright and spacious 2-bedroom, 2-bathroom condo offers stunning views of the Humber River and Lambton Golf Course from your oversized 175 sqft balcony, finished with high-quality composite decking perfect for quiet mornings or sunset unwinds. Enjoy a smart, open-concept layout with floor-to-ceiling windows, 9 smooth ceilings, wide plank flooring, and a breakfast bar with extra storage. The kitchen features sleek quartz countertops and built-in stainless steel appliances. The primary bedroom includes ensuite bath, and walkout to the balcony. Immaculately maintained and move-in ready. Residents have access to resort-style amenities including a fitness centre, party room, 7th-floor rooftop terrace with BBQs, guest suite, and more. Located in a prime pocket of Etobicoke, surrounded by top-rated schools, scenic trails, shops, dining, and steps from the new Marche Leos Market. A fantastic unit in a coveted community this ones not to be missed! (id:59911)
New Era Real Estate
1595 Dupont Street
Toronto, Ontario
Welcome to 1595 Dupont St - A dream location for any aspiring restaurant operator. Located in one of Torontos most charming and rapidly evolving pockets, this fully built restaurant space on Dupont offers a rare turnkey opportunity in a high-demand neighbourhood. Surrounded by popular spots like Gus Tacos and steps from the Junction, Annex and Casa Loma, the corner location boasts a full commercial kitchen, a coveted liquor license for 29 indoors and 40 on the patio, and excellent rent terms. With its stylish interior, strong street presence, and vibrant local energy, its the perfect canvas for launching your next restaurant concept in one of the city's most dynamic dining corridors. This location has seen exceptional success over the years and is now ready for new owners to pave their way in this beloved community. Incredible rent at $4500 including TMI with 4 years remaining and a 5 year renewal option. Please do not go direct or speak to staff. Your discretion is appreciated. (id:59911)
Royal LePage Real Estate Services Ltd.
Upper - 3336 Ivernia Road
Mississauga, Ontario
Prime Location-Fantastic Multilevel Backsplit In Popular Applewood Hills Area! Modern Design! Spacious, Open Concept Layout! Large And Private Back Yard-Muskoka In The City! Newer Furnace And Windows. Carport & Driveway Parking for Prime Location-Fantastic Multilevel Backsplit In Popular Applewood Hills Area! Modern Design! Spacious, Open Concept Layout! Large Kitchen With Walk Out To Absolutely Gorgeous, Mature, Large And Private Back Yard-Muskoka In The City! Newer Furnace And Windows. Carport & Driveway Parking for 2 Cars! Spacious Eat In Kitchen. Steps From Plaza, Schools, Churches & Public Transit!2 Cars! Spacious Eat In Kitchen. Steps From Plaza, Schools, Churches & Public Transit! (id:59911)
Bay Street Group Inc.
21 Cedarbrook Road
Brampton, Ontario
21 Cedarbrook Road shows so good, pristine clean, professionally painted. This adorable home offers 3 practical bedrooms. The primary bedroom offers greenbelt views, with a spacious walk in closet and a luxury 4 pc ensuite with a roman tub and separate shower Fantastic kitchen with a breakfast bar opens to breakfast area. Modern appliances,laminate floors in this open concept living and dining combo. Walk out to the deck from the breakfast area. Access to the garage from the home. Upstairs laundry, tankless water heater(owned) close to all amenities, Schools, Shopping, Transit and Highways, Hospital, places of Worship.Location meets affordability with a Ravine lot , crystal clean beautifully appointed. (id:59911)
RE/MAX Realty Services Inc.
725 - 251 Manitoba Street
Toronto, Ontario
1 Bedroom & 1 Bath Luxury Condo For Lease! With 1 parking & locker. 1 Bed 1 Bath Suite At Empire Phoenix Condos! Open Concept Living Area With Floor To Ceiling Windows, Large Terrace, 9' Ceilings, Upgraded Kitchen. Amenities Include Fitness Centre With Yoga Room & Spin Area; Outdoor Pool With Cabanas; Spa Room With Sauna & Rain Shower; Outdoor Courtyard With Bbqs, Dining Area & Seating; Indoor Private Dining Room; Shared Workspace With Wi fi; Games Room; Guest Suite; Pet Wash Station;24/7 Concierge. Steps To Coffee, Pharmacy, Convenience Store, Dry Cleaner, Pet Grooming, Sushi; A Few Mins Drive To Lakeshore Or Gardiner, Mimico Go, Metro, No Frills, Costco, Banks, Lcbo, Gas, & The Shops &Restaurants Of The Queensway; A Short Walk Or Bike To The Lakefront And Humber Bay Park. Tenants is responsible for Hydro and water utilities. Gas bill and hot water tank rental covered in the rent. Available from JULY 1st, 2025. (id:59911)
RE/MAX Gold Realty Inc.
4 Airview Drive
Bancroft, Ontario
Welcome to your new home in the exclusive Waterhouse Lake subdivision where luxury living meets natures tranquility! This updated bungalow sits on a level 1.25-acre lot and offers private 1/30th ownership of a 7 aces on Waterhouse Lake, including exclusive access to a residents-only beach and park just steps from your front door. Whether you're swimming, paddling, or just soaking up the sun, every day feels like a retreat. Inside, the main floor features an open-concept kitchen, living, and dining area with walkouts to a spacious deck perfect for entertaining or unwinding with family. The kitchen includes quartz countertops, tile flooring, a stylish butcher block eat-in island, and modern finishes throughout. There are three main floor bedrooms, including a generous primary, and a beautiful 4-piece bathroom with hardwood floors throughout the level. A large mudroom with a second entrance leads to two versatile rooms ideal for home offices, walk-in closets, or hobby spaces. The finished lower level is designed for both relaxation and functionality. It includes a cozy rec room with a wood-burning fireplace, one additional bedroom, a 3-piece bathroom, a laundry room, an sewing/office room , a sauna and change room, and a cold room plenty of space for guests or extended family. Outside, you'll find a double heated attached garage, large paved driveway, backyard with gardens, sheds, and wide-open space to enjoy nature. All this just 5 minutes to Bancroft, 2 minutes to a golf course and heritage trail, and 10 minutes to the Eagles Nest Lookout an incredible hiking destination. (id:59911)
Century 21 Granite Realty Group Inc.
243 Brant Avenue
Brantford, Ontario
Own a Piece of Brantford's History! Step into timeless charm with this stunning 3-bedroom Heritage Home, ideally located in one of Brantford's most sought-after neighbourhoods. Whether searching for a character-filled residence or a unique live/work space, this property is full of potential and waiting for your vision. From the moment you enter, you'll be captivated by the soaring 11-foot ceilings and the warmth of original hardwood floors flowing through the elegant living and dining rooms. Imagine entertaining here, surrounded by history and style. Upstairs, discover three generously sized bedrooms, including a bright and spacious primary suite with an attached bonus room ideal for a home office, nursery, or your dream walk-in dressing area. Let your lifestyle guide the layout; the options are truly endless. Perfectly suited for families, entrepreneurs, or creatives, this home offers the flexibility to make it your own. With a charming exterior and versatile interior, it's the kind of space that invites imagination and inspiration. Live steps away from prestigious schools, universities, the Grand River, local parks, and Brantford General Hospital. Looking to shop or explore? A new Costco is opening later this year, and you're just minutes from the 403, placing Hamilton and Cambridge within 30 minutes, and Toronto or Niagara Falls just an hour away. Come experience all this vibrant community has to offer, from its deep roots as the home of Wayne Gretzky and Alexander Graham Bell to its thriving local amenities. Don't miss this rare opportunity to own a truly special home. Book your private tour today and imagine the possibilities. EXTRAS: Select furnishings and dcor pieces are available for purchase. Please inquire through the listing agent for details (id:59911)
RE/MAX Jazz Inc.
2 - 3519 Lake Shore Boulevard W
Toronto, Ontario
Introducing a newly renovated one-bedroom apartment that perfectly blends modern style with urban convenience. Enjoy a brand-new kitchen and bath in a space that's truly move-in ready. Ideally located just steps away from 24-hour TTC, GO transit, shopping, and dining, this apartment offers effortless access to highways, downtown Toronto, Humber College and the airport. (id:59911)
Royal LePage Porritt Real Estate
3 - 3519 Lake Shore Boulevard W
Toronto, Ontario
Introducing a newly renovated one-bedroom apartment that perfectly blends modern style with urban convenience. Enjoy a brand-new kitchen and bath in a space that's truly move-in ready. Ideally located just steps away from 24-hour TTC, GO transit, shopping, and dining, this apartment offers effortless access to highways, downtown Toronto, and the airport. Discover contemporary living in a prime location schedule your viewing today! (id:59911)
Royal LePage Porritt Real Estate
52 Epsom Downs Drive
Brampton, Ontario
This Unique Bungalow Welcomes You With Mature Gardens, A Custom Wrought Iron Gate And Elegantly Curved Arches Upon Entry As Well As A Detached Garage! Nestled In A Family-Friendly Area Near Scenic Parks With Connector Paths And Top-Rated Schools. Inside, Enjoy A Spacious Open-Concept Layout And Show-Stopping Eat-In Gourmet Kitchen With Massive Island, Granite Counters, And Smart, Stainless Steel Samsung Appliances. Modern Finishes Flow Throughout, While The Large Unfinished Basement With Renovated 3-Piece Bathroom Offers Endless Possibilities. Enjoy Your Fully Fenced Yard With Separate Entrance! (id:59911)
Century 21 Percy Fulton Ltd.
910 - 2177 Burnhamthorpe Road S
Mississauga, Ontario
Welcome to Resort Like Living At Prestigious Eagle Ridge. Large Corner Unit With Panoramic Views Overlooking Wooded Ravine, Toronto City Skyline and Lake Ontario. Excellent Location Close to Everything you Need. South Common Mall with Walmart /No Frills And Transit Across the Street. Proximity to Square One and Erin Mills Town Centre. Newly Renovated with Hardwood Floors, New Carpet in Bedrooms, Granite Counters and Freshly Painted Throughout. Close Access to 403/410/401/QEW. Most Utilities Included Heat, Hydro, Water, Cable, High Speed Internet, and Excellent Amenities . Gym, Pool, Hot Tub, , Sauna , Squashcourt, , Basketball, Games Rm, Party Rm with Kitchen, Playground, Meeting Rm. 24 hour Gated Security. Ready To Move In! Come See Before It's Gone (id:59911)
RE/MAX Ultimate Realty Inc.
53 Pumpkin Corner Crescent Unit# 6
Barrie, Ontario
You've Hit The Bullseye With This One & Here Are The Reasons Why! 1) Brand new 1 bedroom, 1 Full Bath, 1 Storey Freehold Minutes To Go Station, Highway 400 & Downtown Barrie 2) Upgraded Laminate Flooring Throughout, Stainless Steel Appliances & Granite Countertop In Kitchen 3) Open Concept Living/Kitchen & Dining Room Perfect For Entertaining 4) 1 Full Semi-Ensuite Bathroom & Laundry 5) Minutes Away From Lake Simcoe, Walking Trails, Restaurants, Costco, Big Box Stores, A Brand New High School And Public Schools. Property Vacant, Easy To Show. (id:59911)
Keller Williams Experience Realty Brokerage
53 Pressed Brick Drive
Brampton, Ontario
****POWER OF SALE**** Great Opportunity. Semi-detached brick and sided 2 storey 3 bedroom home with a family room on the 2nd floor. Family room can be used as a fourth bedroom. Large eat-in kitchen with granite countertop and a walkout to the spacious fenced rear yard. Generous sized Primary bedroom with a 4 piece ensuite and a walk-in closet. Family room on the 2nd floor has a fireplace. Hardwood floors throughout the house. Full finished basement with a bedroom, kitchen, rec room and a 4 piece bathroom. (id:59911)
Century 21 Fine Living Realty Inc.
31 Oakwood Avenue N
Mississauga, Ontario
This newly constructed triplex, completed in 2017, in the highly desirable Port Credit community, offers an outstanding investment opportunity with two rented units and one spacious vacant unit perfect for a new owner. The vacant unit, features 2 bedrooms, large pvt. office plus den, full bathroom, and an open-concept living, dining, and kitchen area. Each unit has its own private entrance, laundry, furnace, A/C, and meters, ensuring privacy and convenience. Beautifully designed with pot lights, hardwood flooring, tankless water heaters, and radiant floor heating in all bathrooms, the property also includes the latest Ontario building code fire separation, a sump pump, and separate HVAC systems. Surrounded by vibrant bars and some of the best culinary experiences in the city, it's a perfect spot for boaters and peaceful waterfront strolls, with the marina just minutes away. Only a 5-minute walk to the Port Credit GO Train, offering easy access to the city while enjoying lakeside charm. **EXTRAS** Ground floor unit 1569sqft, main floor 1669sqft, 3rd floor 1268sqft plus garage 369sqft with 100 AMP connection (id:59911)
Sutton Group - Summit Realty Inc.
1400 Harold Road
Stirling-Rawdon, Ontario
Craving privacy and rural bliss? Turn the key to your next custom built dream home. Newly constructed and built with pride by Voskamp Contracting Ltd. Quick closing easily accommodated. Offering approx 1794 sq ft on main level situated on 1.36 acres. Covered front porch leads to spacious foyer. Mindfully designed to entertain and for family function with open concept living. Great room showcases stunning feature wall complete with fireplace surrounded by floating shelves, enhanced with vaulted ceiling with potlights. Dining area with access to elevated 16' x 12' covered deck with pastoral views. Show-stopping kitchen with oversized island, finished pantry, abundance of cabinets all with quartz counters. Primary bedroom in its own wing with walk-in closet, 3pc ensuite. 2 additional bedrooms, one with walk-in closet, 4-pc bath, main floor laundry. Lower level with interior additional entry from oversized 28' x 23' double car garage is waiting for your finishes. Potential for in-law suite is an easy consideration. Efficient and economical heating with upgraded insulation. Tarion warranty. Superior quality. Centrally located between Campbellford (14 min) & Stirling (16 min). (id:59911)
RE/MAX Quinte Ltd.
517 - 220 Missinnihe Way
Mississauga, Ontario
Welcome to the urban oasis located in the centre of Port Credit! A sophisticated blend of modern design and functional elegance is offered by this spectacular 1-bed, 1-bath condo in the highly sought-after Brightwater II development. Enter an open-concept layout that boasts sleek laminate flooring and attentively designed spaces that flow seamlessly for both comfortable living and entertaining.A contemporary kitchen is a chef's dream, featuring a composite quartz countertop with square edges, soft-close cabinetry, a movable island, and under-cabinet lighting. The kitchen is further enhanced by a fashionable ceramic backsplash. The culinary experience is enhanced by high-end embellishments, such as a stainless steel undermount single-bowl sink with a retractable handheld spray faucet.Here, energy efficiency is of the utmost importance. Thermally insulated, double-glazed windows that include operable features and sliding doors are installed to ensure comfort while reducing energy consumption. Porcelain or ceramic surfaces in the bathroom contribute to a contemporary, polished appearance. Premium building amenities, such as a state-of-the-art gym, a party and lounge room, concierge and shuttle services to the Go Station, and a vibrant communal space designed for social gatherings and relaxation, are exclusively available to residents. Additionally, they enjoy the convenience of an underground parking spot. This unit is perfectly situated to embrace the lively Port Credit lifestyle, as it is ideally situated just steps from the waterfront and is surrounded by a vibrant array of restaurants, boutiques, parks, and pathways. This property provides a unique opportunity to experience luxury living in one of the most dynamic communities, whether you are seeking a smart investment or your next residence. (id:59911)
Exp Realty
26 Bonnyview Drive
Toronto, Ontario
Spectacular Location For Your New Dream Home... Attention All Builders & Renovators! This Unique Oversized (50 Ft x 150 Ft) Lot Backs Onto Mimico Creek & Jeff Healey Park. Solidly Built in 1947 This Detached Stone Home Bungalow Offers Spacious Living On Two Levels With 3 Bedrooms And a 3-Piece Bathroom On The Main Floor, And 3 Bedrooms Plus Two bathrooms In The Fully Finished Basement. Currently Two Separate Units Which Are Fully Tenanted. Area Has Excellent Public Transit And Quick Access To All Major Highways, Park Lawn Junior Middle School. Just A 10 Min Walk To The Karen Kain School For The Arts. Excellent Opportunity To Buy Into A Vibrant Community At An Affordable Price. Property is being sold "As-is Where-Is". (id:59911)
Keller Williams Referred Urban Realty
24 Ken Wagg Crescent
Whitchurch-Stouffville, Ontario
Welcome to this spacious and well-maintained 3+1 bedroom semi-detached home located in a family-friendly neighbourhood! This charming two-storey home features a bright and open main floor with a combined living and dining area, complete with hardwood floors and California shutters. The eat-in kitchen offers ample space for family meals and includes a walkout to the backyard, perfect for entertaining or relaxing outdoors. A convenient powder room completes the main level.Upstairs, the generous primary bedroom boasts a walk-in closet and a private 4-piece ensuite. Two additional bedrooms and another full 4-piece bathroom provide plenty of room for a growing family.The finished basement adds even more living space, featuring an extra bedroom and a gaming or recreation room. Don't miss the opportunity to make this wonderful home yours! (id:59911)
Keller Williams Energy Real Estate
2462 2 Sideroad
Burlington, Ontario
Stunning Custom-Built Bungalow on 2.64 Acres in Burlington. Welcome to this one-of-a-kind custom-designed bungalow nestled on a breathtaking 2.64-acre lot in an exclusive enclave. This meticulously crafted home offers approx. 3,000 sq. ft. of designer living space featuring 10-ft ceilings, elegant granite countertops, porcelain & hardwood flooring, and a stunning custom kitchen with a spacious island. The home's versatile layout includes a den serving as an additional bedroom and a luxurious 6-piece ensuite with a Jacuzzi soaker tub and separate shower. The partially finished 3,500 sq. ft. basement with a separate entrance offers endless possibilities, perfect for an in-law suite, home business, or additional living space. Outdoor enthusiasts and car lovers will appreciate the circular driveway, triple garage, and parking for up to 23 vehicles. The expansive property provides **serene views, privacy, and plenty of space for outdoor entertainment. This is an immaculate, custom-built dream home in a highly sought-after location. Don't miss this rare opportunity to own a sprawling estate in Burlington! (id:59911)
Homelife/cimerman Real Estate Limited
121 Bayshore Drive
Ramara, Ontario
Take a look at this meticulously maintained and well cared for home located in the unique waterfront community of Bayshore Village. This beautiful home is bright and cheery from the moment you enter. You're greeted by a spacious foyer that immediately sets a warm and welcoming tone, literally. The heated floors, stretching from the foyer through to the kitchen, provide comfort underfoot, especially appreciated during colder months. The foyer leads to a bright and airy living space, where the kitchen, dining, and living room blend together in a modern open-concept design. The kitchen continues the luxury of heated flooring, making it a cozy space for cooking and entertaining. Sleek cabinetry, a large island, granite countertops and stainless steel appliances complete the space. The great room boasts large windows that lets in an abundance of natural light. It faces the golf course, complete with heated floors and a walk out to the patio and backyard. The upper level primary has a beautiful view of Lake Simcoe, second bedroom has a view of the backyard and golf course. The 4 pc bath is complete with heated flooring and modern fixtures. The lower level rec room has a cozy propane fireplace with a large above ground window with nice views of the harbour. Complete with a 3rd bedroom and 3 pc bath with heated floors. The lower level has a large laundry/utility room and an additional room that could be used as a bedroom or office. Bayshore Village is a wonderful community that is on the eastern shores of Lake Simcoe. Complete with a clubhouse, golf course, pickleball and tennis courts, 3 harbours for your boating pleasure and many activities. Yearly Membership fee is $1,015.002025. Bell Fibe Program is amazing with unlimited Internet and a Bell TV Pkg. 1.5 hours from Toronto, 25 Min to Orillia for all your shopping needs. Come and see how beautiful the Bayshore Lifestyle is today. (id:59911)
Century 21 Lakeside Cove Realty Ltd.
1572 Laughlin Falls Road
Severn, Ontario
Discover the perfect blend of modern comfort and country charm in this stunning 3-bedroom home, nestled on a serene 1-acre lot just minutes from Coldwater. From the moment you arrive, you'll be drawn in by the peaceful rural setting and the home's timeless curb appeal, complete with a durable and stylish metal roof that ensures low maintenance for years to come. Step inside to a bright, open-concept main floor where natural light pours through large windows, creating a warm and inviting atmosphere. The heart of the home is the beautifully renovated modern kitchen, featuring sleek cabinetry, stainless steel appliances, and a spacious center island perfect for entertaining or enjoying casual meals with family. The seamless flow between the kitchen, dining area, and living area makes this space ideal for both everyday living and hosting guests. Upstairs, cathedral ceilings elevate the space and add a touch of grandeur to the second floor. The generous primary suite is your personal retreat, offering a luxurious 5-piece ensuite with a soaker tub, glass-enclosed shower, double vanity, and premium finishes throughout. Step outside and enjoy your own private oasis - a beautifully landscaped yard with an in-ground pool, perfect for summer days spent lounging or entertaining. Surrounded by mature trees and open space, the property offers the tranquillity of country living while still being just a short drive from the shops, restaurants, and amenities of charming Coldwater. Additional features include ample parking, plenty of outdoor space for gardens or recreation, and potential for future expansion or customization. Whether you're looking to escape the city or settle into your forever home, this property offers the best of both worlds: modern living in a peaceful, rural setting. (id:59911)
Century 21 B.j. Roth Realty Ltd.
34 - 120 D'ambrosio Drive
Barrie, Ontario
LOW-MAINTENANCE & IDEALLY LOCATED STACKED TOWNHOME IN SOUTH BARRIE! The kitchen was recently updated with granite countertops, fixtures, paint, and includes an appliance package. Easy to maintain luxury Laminate floor was recently installed throughout main floor and upper area, bright and inviting stacked townhome in the heart of Barries South End. enjoy privacy in a well-maintained, clean space ready to make your own. The layout is functional and charming, featuring a spacious primary bedroom with a walk-in closet and a private walkout to a balcony, perfect for morning coffee or evening relaxation. The convenience of in-suite laundry, visitor parking, and BBQ privileges enhances your living experience. This home is a commuters dream, located near the Barrie South GO Station and just steps from D'Ambrosio Park with its playground and green spaces. Your also love the proximity to shopping, restaurants, churches, and other essential amenities, all while being tucked into a quiet neighbourhood. Take advantage of the practicality of a single-car garage, additional driveway parking, and the benefit of low property taxes and condo fees. Whether your seeking a move-in-ready home or one to customize, this is your opportunity to settle into a charming neighbourhood while making it uniquely yours! (id:59911)
Rife Realty
Royal Elite Realty Inc.
5804 - 3900 Confederation Parkway
Mississauga, Ontario
Award-winning Luxurious Residence of M City 1. Stunning 2-bedroom condo with 10 FT CEILINGS, Paneled appliances, Quartz Counters and over 800 Sq Ft on the 58th FLOOR. Modern suite offers an open-concept Layout with Breathtaking WATER FRONT VIEWS. The Spacious Living and Dining area is filled with Natural light thanks to Floor-to- Ceiling Windows, Leading to a Private Balcony where you can Relax and Enjoy the Skyline and Distant View of Lake Ontario. Enjoy the Building Amenities:Outdoor pool, Fitness Center, Party Room, Concierge, 24-hour Security and more. Just Steps to Square One, transit, dining, parks, and Entertainment. Prime location in Mississaugas Vibrant Downtown core. This Condo offers the perfect Blend of Luxury, convenience, and Style. This is one of the city's MOST Sought-after Buildings (id:59911)
RE/MAX Crossroads Realty Inc.
1615 Sir Monty's Drive
Mississauga, Ontario
A Must See !!! Welcome to 1615 Sir Monty's Dr, a beautifully maintained 4-bedroom, 4-bathroom home in the highly sought-after Olde English Lane neighbourhood. This elegant residence offers scenic park views and is conveniently located close to Heart Land Town Centre, Major highways, schools, hospital, places of worship. Home has a spacious layout featuring a formal living and dining area, an inviting family room with fireplace, An eat-in kitchen with stainless steel appliances and recently upgraded counter top and back splash. Four generously sized bedrooms with complete hardwood flooring, recently updated bathrooms. An elegant fully furnished basement, with built-in book shelf, wet bar and a luxurious Jacuzzi. This home is the perfect blend of elegance, comfort, and convenience. Dont miss out, schedule your showing today! (id:59911)
Ipro Realty Ltd.
10 Norbrook Crescent
Toronto, Ontario
Sun-filled South Facing Home Ideally Located in a Family-oriented neighbourhood. *MINS WALLKING* Distance to Humber College/Guelph-Humber University and Transits. This Well-kept Home in EXCELLENT CONDITION: offering 3 Bright Spacious Bedroom + (Bedroom/recreation) in Basement. 2 FULL Bathrooms + Powder room. Renovated Kitchen W/Quartz Counters W/Stainless Steels Appliances, Modern Lightings, Living Room W/ Crown Moulding, Pot Lights in Kitchen & Walk-Out To Balcony. >>, This Beautiful Home can be your Family Home or continue as Income opportunity ! **EXTRAS** Kitchen: S/S Fridge, S/S Stove, Range hood, Laundry: White Washer & Dryer, Furnace, AC, Garage Door Opener W/One Remote, Existing Curtains and All Elfs ** This is a linked property.** (id:59911)
Real One Realty Inc.
727 Lowell Avenue
Newmarket, Ontario
This charming historic bungalow with a welcoming front porch offers a perfect alternative to condo living, combining character with modern updates for a truly unique living experience. Ideal for those looking to downsize without sacrificing comfort or style, this home provides all the space and convenience you need. This home features two spacious bedrooms and two full bathrooms, along with a farmhouse-style kitchen complete with white cabinets, white subway tile backsplash, butcherblock counters and an island. The main floor boasts 10-foot ceilings, creating an open and airy atmosphere, while the large windows flood the space with natural light. Smooth ceilings throughout add a modern, clean touch. Outside, you'll find your own fully fenced lot with an interlock patio and privacy screen, perfect for outdoor dining or relaxation. There's also an additional side deck for small get togethers to watch western sunsets. There is a large wooden shed in the backyard to meet all your storage needs. With a beautiful balance of historic charm and modern amenities, this home is ready for you to move in and start living in comfort and style. Walking distance to Fairy Lake and Downtown Newmarket. A beautiful neighbourhood with a friendly atmosphere, the perfect choice for those seeking a low-maintenance lifestyle with plenty of space to call your own. (id:59911)
Royal LePage Rcr Realty
3440 Davis Drive
East Gwillimbury, Ontario
Rare Opportunity * Convenient Location / Easy Access* North side of Davis Dr Just East of Hwy 404* 9100 Sq Ft Industrial Bldg with Potential of 3 Drive in Doors and Including an Additional One Acre of Outside Storage for an Environmentally Friendly LL Approved Use* Tenant to Pay TMI Plus Electricity,Propane ,Tenant Insurance &HST in addition to $20,000/mo net rent* Annual Net Rent Increases based on CPI of the previous year* (id:59911)
RE/MAX Hallmark York Group Realty Ltd.
1174 Peelar Crescent
Innisfil, Ontario
WELL-APPOINTED TOWNHOME FOR LEASE WITH FUNCTIONAL DESIGN & SPACIOUS INTERIOR! Step into this stylish two-storey townhome located in a vibrant, family-friendly neighbourhood just minutes from schools, sandy beaches, and the marina, with a playground only a short walk away. Offering great curb appeal with a brick exterior and covered front porch, this home welcomes you with parking for two vehicles and a bright, carpet-free interior featuring a spacious layout and neutral finishes throughout. The kitchen is both functional and inviting, with plenty of white cabinetry, stainless steel appliances, and an eating area that walks out to the balcony. Upstairs, the primary bedroom offers a relaxing retreat with an ensuite that includes dual sinks, a soaker tub, and a separate shower. Two additional bedrooms, second-floor laundry, and a versatile main-floor den provide the flexibility and convenience today's lifestyle demands. An unfinished walkout basement adds even more room for storage, rounding out a home that checks every box for comfort, function, and location! (id:59911)
RE/MAX Hallmark Peggy Hill Group Realty
Th111 - 3 Rosewater Street
Richmond Hill, Ontario
Stunning End-Unit Townhouse in South Richvale!Bright and modern 3-bedroom + den, 3 full bath townhouse in the exclusive Westwood Lane community. This sun-drenched corner unit offers one of the most functional layouts, with floor-to-ceiling windows and unobstructed south/southwest views overlooking the park. Prime Richmond Hill location surrounded by top-rated schools, parks, and multi-million dollar homes.Steps to Yonge St, Hwy 7/407, Langstaff GO Station, and shopping. A rare opportunity in one of the area's most prestigious neighbourhoods! (id:59911)
Royal LePage Signature Realty



