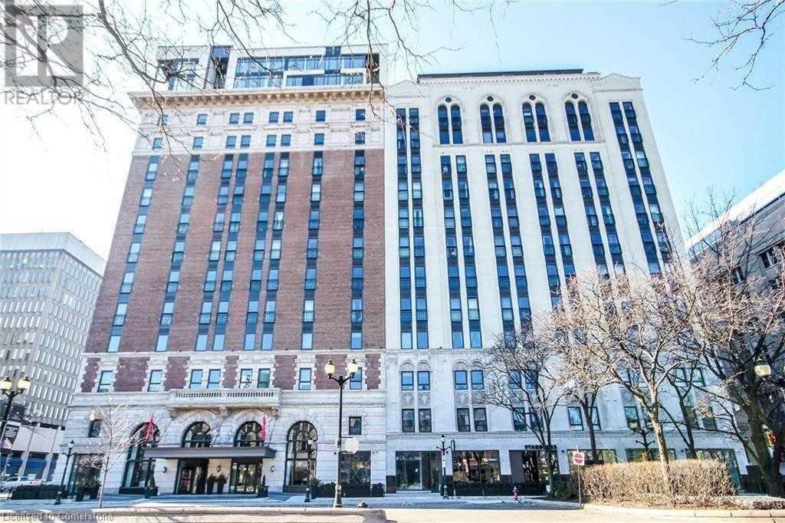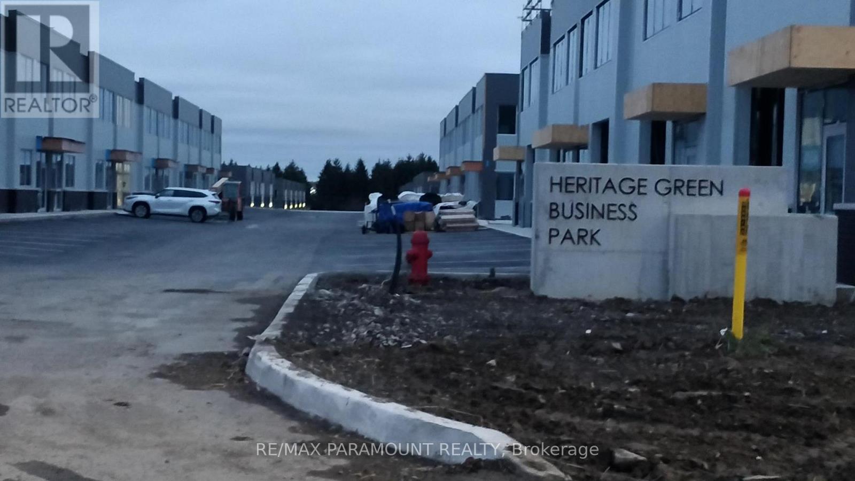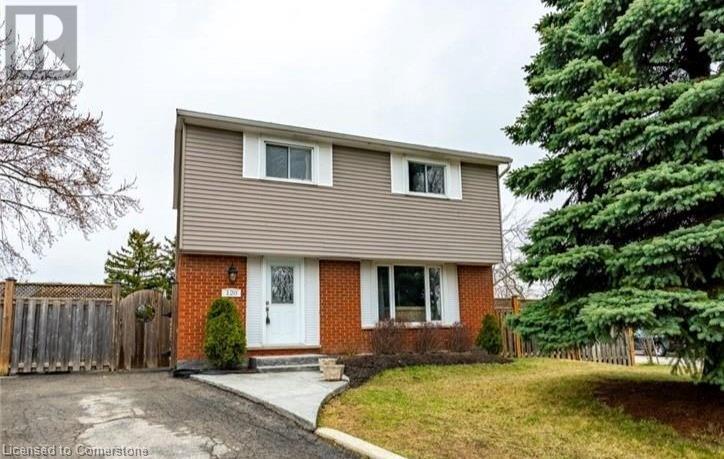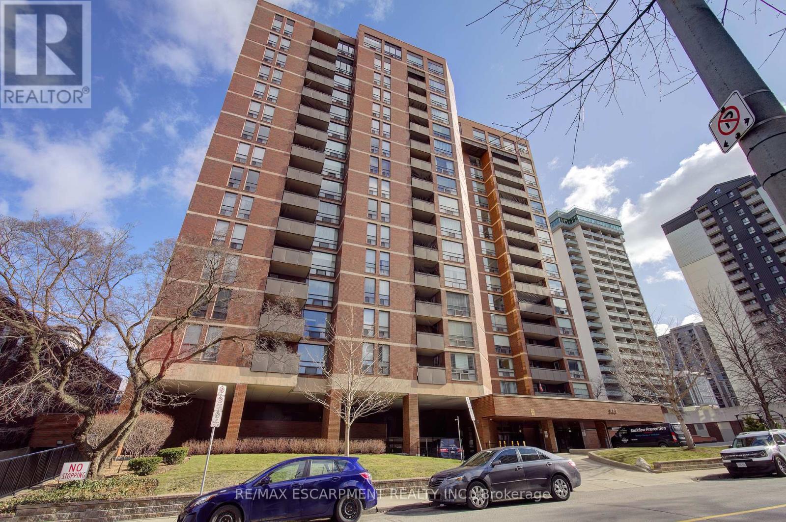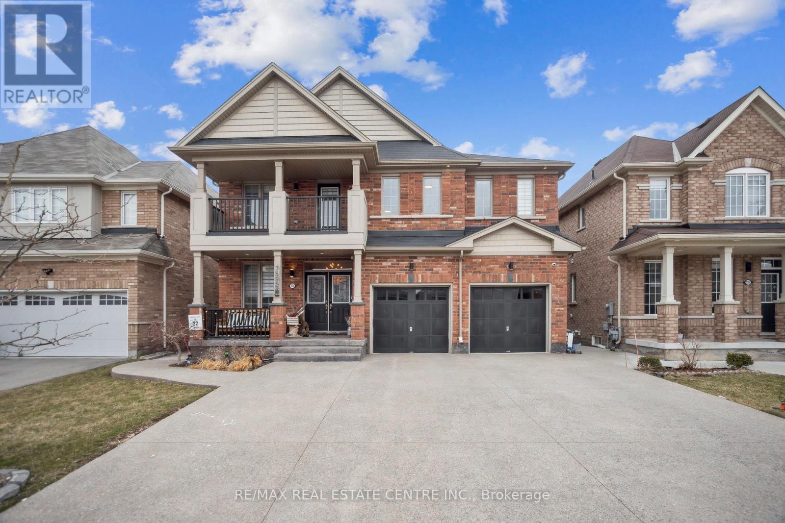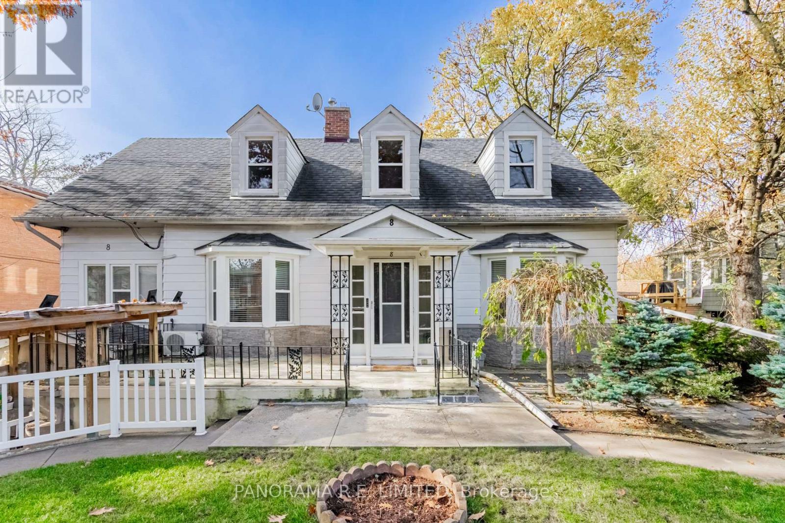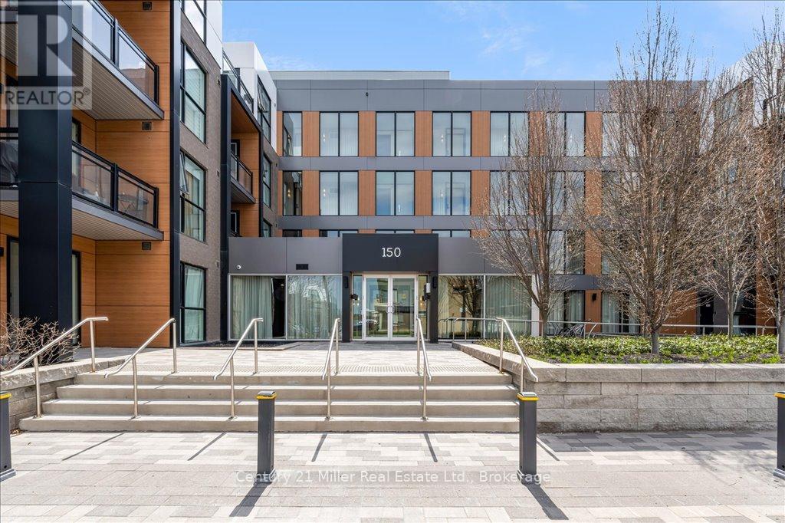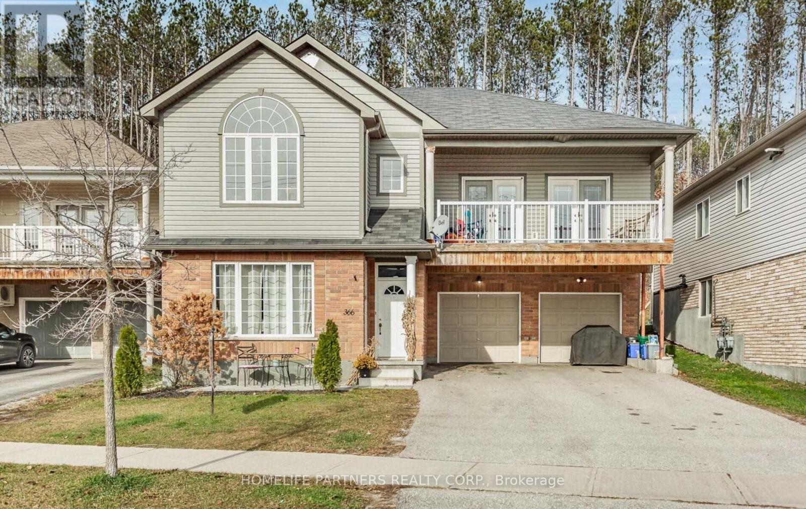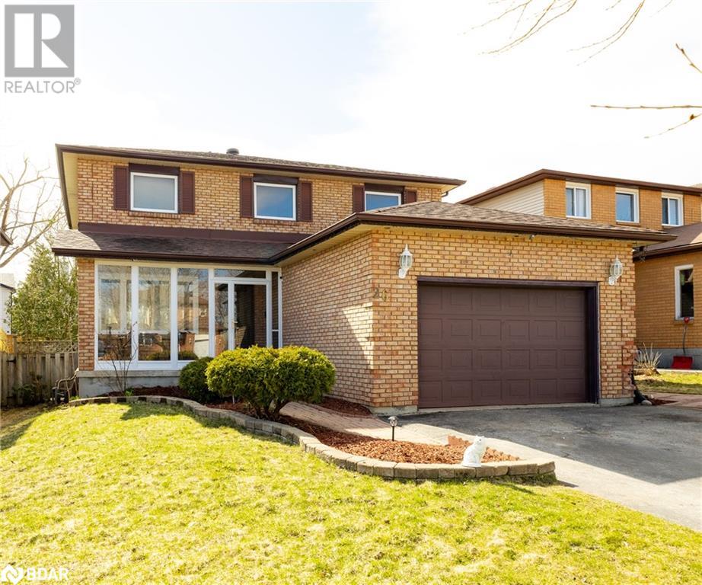200 Clanton Park Road
Toronto, Ontario
Welcome to 200 Clanton Park Rd with amazing curb appeal, a 200 foot deep park like setting with direct access to Balmoral Park. This exceptional home offers over 5000 square feet of living space with five bedrooms, two additional in the lower level, seven bathrooms and two kitchens. The perfect home for large or growing family. Oak flooring throughout. An impressive Oak Staircase with glass railings to the second level with sky light. Gourmet kitchen with two undermount double sinks, two dishwashers, quartz countertops and an oversized centre island along with a Butlers Servery and walk-in pantry The open concept main floor includes spacious living and dining space, main floor office, impressive entry with double closets. Walk-out to the private cedar lined oasis back garden with two custom sheds and extensive landscaping. Second floor features a stunning Primary Bedroom with two walk-in closets, spa like ensuite and a balcony overlooking the park. Four additional bedrooms, three more bathrooms, laundry room and large linen closet.. Two Oak staircases to lower level with family room, full kitchen, two bedrooms and two bathrooms. Beautifully landscaped lot with custom interlock driveway, separate side entrance and access from the two car garage. Extras include: Crown moulding, baseboards, six inch oak floors, solid core shaker doors, LED potlights, custom built-ins, closet organizers, central vac, ten foot ceilings on main floor with 9 foot on second level and lower level. Torch down roof (id:59911)
Forest Hill Real Estate Inc.
118 King Street E Unit# 518
Hamilton, Ontario
Beautiful one-bedroom unit for rent at the Hamilton's most iconic building - The Royal Connaught. This unit offers 674sf, one bedroom and one full bath, in-suite laundry, and 9-foot ceilings. It's located at the centre of Hamilton Downtown, walking distance to public transit, shopping, dining and all other amenities. Pet restricted, no smoking. Available Sepbember 1. (id:59911)
Bay Street Group Inc.
5 Charlie Rawson Boulevard Boulevard
Victoria Harbour, Ontario
Just 10 mins from Midland, 30 mins to Barrie or Orillia; Welcome to your dream retreat in the picturesque and sought-after waterfront community of Victoria Harbour. A charming town nestled along the southern Georgian Bay in Tay. This custom-built 2-story home offers 3,215 finished sqft of exquisite living space, meticulously crafted just 7 yrs ago to ensure both modern comfort and timeless elegance. 5 generous sized bedrooms, the two on the upper floor have their own ensuites. A total of 4 well-appointed bathrooms. This home is perfect for families or those who love to entertain. Enjoy the inviting atmosphere created by 9-foot ceilings and a breathtaking cathedral ceiling on the main living floor, making every moment spent here truly special. You will fall in love with the gourmet custom Kitchen & Entertainment area. The heart of the home features an open-concept layout. Loads of space for dining. Complete with built-in wine cellar & custom entertainment ctr. Enjoy the ease of having two laundry rooms; off the garage & in the basement. Bell Fibe TV and internet services available. Step outside to bask in the beauty of your surroundings. A 138 sqft covered porch, along with two decks, offer ample space for al fresco dining and relaxing with friends and family. Thoughtfully designed walkways surround the entire perimeter of the house, leading to stunning landscaping that has seen over $200,000 invested into hardscaping and an inground automatic sprinkler system. A remarkable 4-car heated garage for the car enthusiast or mancave or woman cave, with additional capacity for 6 vehicles on the driveway. Plus, a 10' x 12' garden shed offers extra storage for outdoor essentials. This home harmonizes luxury and functionality, all within a serene waterfront setting. Located in a friendly community that boasts outdoor recreational opportunities, you’ll enjoy the best of both worlds: tranquility and adventure. (id:59911)
Royal LePage First Contact Realty Brokerage
14 - 406 Pritchard Road
Hamilton, Ontario
Industrial Condo Located 3 Minutes From The Hwy Between Stone Church Rd. And Rymal Rd. 22 Ft Clear Height , Drive In Door from rear lane, Parking Stalls, Modern Construction. Condominium allows to build your own Mezzanine of approx. 700 sq.ft. for additional space. Washroom in the unit (id:59911)
RE/MAX Paramount Realty
120 Chilton Drive
Hamilton, Ontario
Move-in ready, pack your bags now! Fully-detached 2 Storey 4+1 Bedroom home with 2.5 bath in desirable Valley Park community on the Stoney Creek mountain. This oversized pie-shape corner lot is the largest in the area! Walk into the spacious foyer for privacy from living room and kitchen. Main floor boasts beautiful vinyl flooring throughout spacious and bright living room, large dining area, and updated eat-in kitchen. Main floor 2-piece bath adds convenience for guests. Second level has modern vinyl flooring in its 4 spacious bedrooms and a sizeable tiled 4-piece bath. Private side entrance into home leads to basement gives the opportunity to create a separate in-law suite. Basement has laminate flooring, with an additional bedroom, 4-piece bathrm, great rm, & kitchenette which could be made into a functional kitchen if desired. (id:59911)
RE/MAX Escarpment Realty Inc.
1406 - 222 Jackson Street W
Hamilton, Ontario
Welcome to Unit 1406 at 222 Jackson Street West a beautifully updated 2-bedroom, 2-bath condo offering over 1,300 square feet of bright living space in the sought-after Village Hill building. Located on the 14th floor, this spacious unit boasts sweeping bay views, a large private balcony, and an open-concept layout ideal for both relaxing and entertaining. The renovated kitchen features marble-effect countertops, a white subway tile backsplash, stainless steel appliances, and extended cabinetry perfect for a coffee station or added storage. Flowing effortlessly into the dining and living areas, the space is filled with natural light and modern charm, enhanced by fresh paint and durable laminate flooring throughout. The primary suite includes bay views, a custom closet organizer, and a stylish ensuite, while the second bedroom offers ample space with access to a refreshed guest bath. Additional highlights include in-suite laundry, central air, underground parking, locker, and access to excellent amenities such as a party room, exercise room, and visitor parking. This low-maintenance condo is just steps from downtown Hamiltons best including Bayfront Park, Hess Village, Locke Street, public transit, hospitals, and highway access. A true hidden gem in a quiet, neighbourly community simply move in and enjoy! (id:59911)
RE/MAX Escarpment Realty Inc.
7690 Black Maple Drive
Niagara Falls, Ontario
Welcome to luxury living with this stunning all brick detached home spanning almost 3000 sq.ft., nestled on a premium lot($30k premium). The main level offers a functional layout, including an office, formal dining room, & spacious family room, large family kitchen with a double-sided fireplace. There is also a separate entrance from the garage leading into the mud/laundry room. Upstairs, A grand primary bedroom awaits with expansive an ensuite and his and hers walk-in closets. The 2nd primary bedroom has its own ensuite with a walkout to the covered balcony. Two more bedrooms connected by a jack-and-jill bath, also with walk-ins closets. Recently finished, the walkout basement offers numerous upgrades featuring another kitchen, 2 bedrooms, & a three-piece bath. The large driveway has exposed aggregate which goes all around the house including the backyard which won't require any maintenance! The backyard has an extended deck that can entertain the whole family and also covers the basement entrance! No carpet in the entire house, along with pot lights through out the whole house. Too many upgrades to list, this house is a must see that will not last! (id:59911)
RE/MAX Real Estate Centre Inc.
Cosmopolitan Realty
5 - 8 Thirty Third Street
Toronto, Ontario
Ideally Situated 2-Bedroom Rental In Highly Desired Long Branch. This Well-Maintained Lower Unit has a great and Very Bright Living/Dining Room combined with a Brand New Kitchen. It also features Two Bedrooms connected with a common area, 3-Piece and 2-Piece Bathrooms and Lots of Ensuite Storage, and two entrances. On-site Laundry and Outdoor space are some of the great features you'll find here. Best part is the Location! Walk, Bike, or take transit to Area Amenities such as Humber College, Shopping, Restaurants, Parks, Trails, and more! (id:59911)
Panorama R.e. Limited
301 - 150 Sabina Drive
Oakville, Ontario
Trendy & Bright 1 bedroom Condo features modern finishes and could be yours! This beautiful west-facing condo boasts floor-to-ceiling windows that fill the space with natural light and offers a sense of openness and tranquility. The open-concept layout is perfect for entertaining, seamlessly connecting the living area to the stylish kitchen. The kitchen is ready for the cook in you, featuring stainless steel appliances, a large pantry for ample storage, a chic glass backsplash, and elegant stone countertops, complemented by a spacious kitchen island. Retreat to the primary bedroom, which includes two closets and a semi-ensuite four-piece bath, providing both comfort and convenience. Throughout the unit, you'll find gorgeous hardwood-like flooring, enhancing the modern aesthetic. Additional highlights include a laundry closet with a full-size washer and dryer, a large open balcony perfect for relaxing, and one underground parking spot conveniently located near the elevator. Plus, there's ample above-ground visitor parking! Situated close to highways, schools, shopping, parks, and a wealth of amenities, this condo offers the ideal blend of luxury and convenience. Dont miss out on this exceptional opportunityschedule your showing today! (id:59911)
Century 21 Miller Real Estate Ltd.
366 Edgehill Drive
Barrie, Ontario
Legal Purpose Build Duplex With 3100 Square Feet Above Grade Space. Perfect For Investors, As A Multi Family Home Or A Single Family Residence With Rental Income! Separately Metered Units For Separate Utilities. Two Separate Entrances! Each Unit Has It's Own Furnace, Rented Water Heater, Gas Meter & Electric Panel. Upper Unit Has 4 Large Bedrooms & 2 Full Baths. Spacious Living & Dining Room with 13Ft High Ceiling in Dining Room & W/O To Large Deck. Main Level Features Large Family Room With 3 Bedrooms And 1 Full Bath. Above Grade Windows With Lots of Natural Light. 2 Car Garage, 4 Car Driveway On A Huge 202 Foot Lot Backing Onto Privacy. On Bus Route, Easy Access To Hwy 400 & 26. (id:59911)
Homelife Partners Realty Corp.
Th62 - 1060 Portage Parkway
Vaughan, Ontario
Stunning 3+1 Bedroom Townhome Overlooking Ravine in a Sought-After Location in Vaughan. Experience modern living with this beautifully designed towhome featuring an open-concept layout, 2 full bathrooms, and a sleek kitchen with stainless steel appliances and quartz countertops. Enjoy added peace of mind with a smart home security system. Step out onto the expansive rooftop terrace and take in serene ravine views - perfect for relaxing or entertaining. Includes one underground parking space. Conveniently located just steps from the subway, Walmart, and IKEA, with easy access to Costco, Highways 400 & 407, and only minutes from York University. (id:59911)
Century 21 Heritage Group Ltd.
26 Orwell Crescent
Barrie, Ontario
Welcome to this beautifully crafted two-story detached home located in Barrie’s highly desirable west end – a vibrant, family-friendly neighborhood surrounded by top-tier amenities. Just steps to Lampman Lane Park & Community Centre, you’ll love the nearby playgrounds, splash pad, tennis courts, and more. Conveniently close to Lampman Plaza, public transit, Allandale Waterfront GO Station, RVH Hospital, and Hwy 400 – everything you need is truly within easy reach. This spacious home features 4+2 bedrooms, 4 bathrooms, and a bright open-concept layout designed for modern living. The main floor includes a cozy family room with a gas fireplace and a stylish kitchen with quartz countertops, ample cabinetry, a large island, gas stove, and new stainless steel appliances (2022). Walk out to the expansive backyard oasis, complete with a deck and pergola – ideal for entertaining or relaxing outdoors. Additional main floor highlights include hardwood flooring, main floor laundry, and generous living and dining areas. Upstairs, the primary bedroom offers a walk-in closet and a private ensuite. The fully finished basement with separate entrance (2021) provides excellent in-law suite potential, featuring a recreation room, wet bar, two bedrooms, and a full bathroom. Recent upgrades include: front porch enclosure (2024), bathroom renovations (2024), water softener (2023), select windows (2023), kitchen appliances (2022), backyard deck (2022), and roof (2021). This home blends comfort, functionality, and style in a prime location – the perfect choice for families or investors seeking a move-in-ready home with versatile living space. Don’t miss your opportunity to own a gem in one of Barrie’s most established communities! (id:59911)
RE/MAX Hallmark Chay Realty Brokerage

