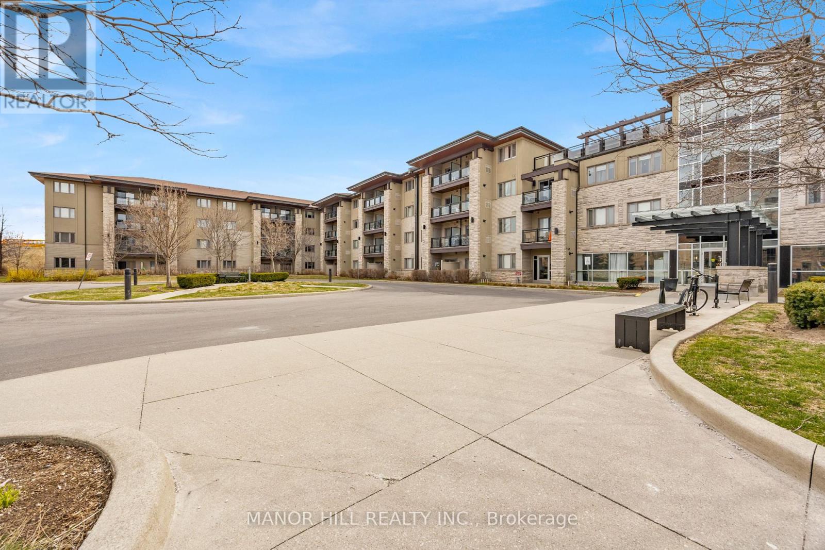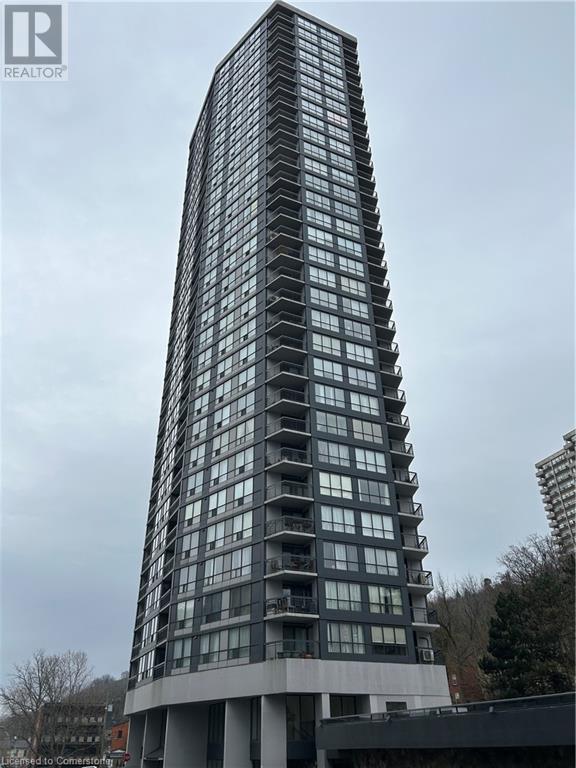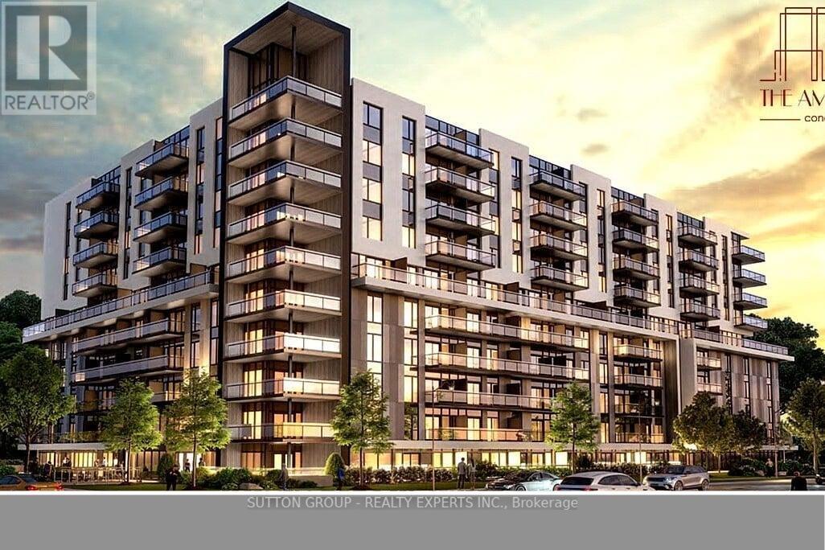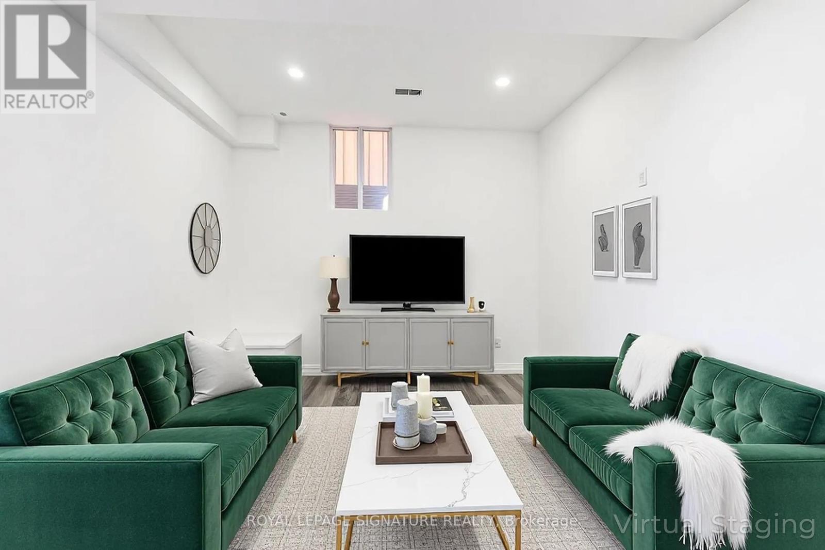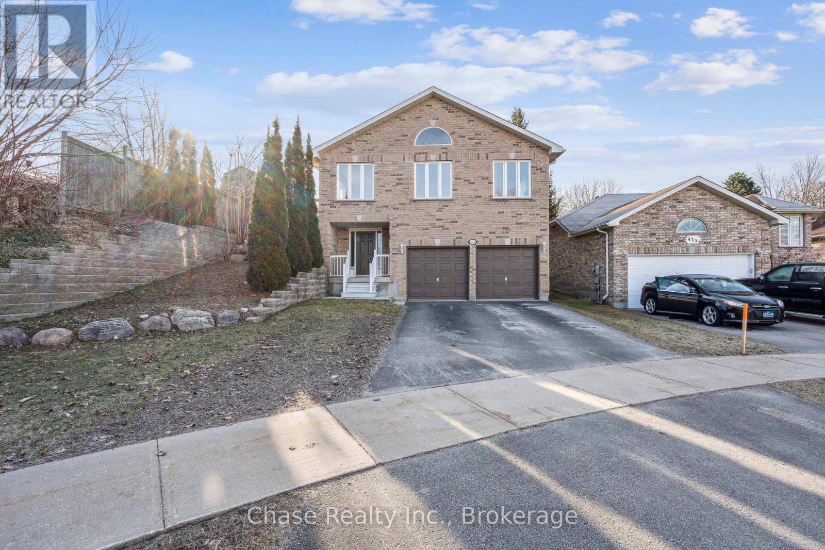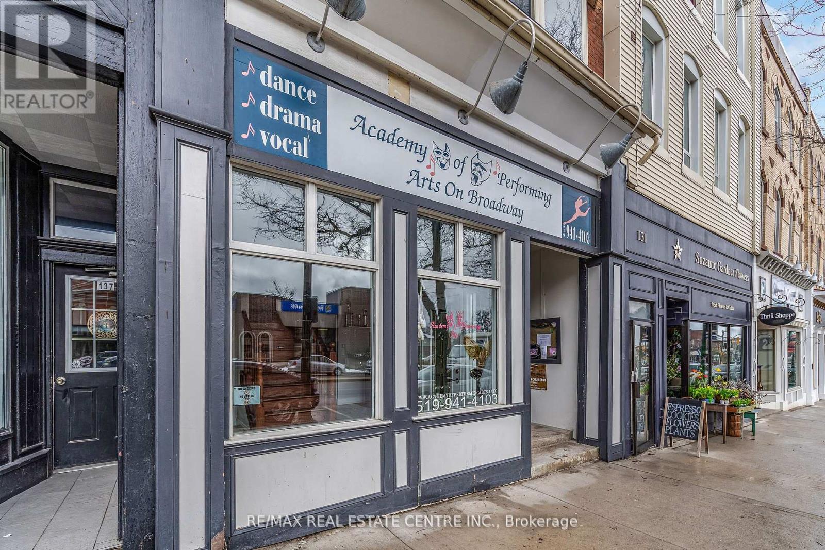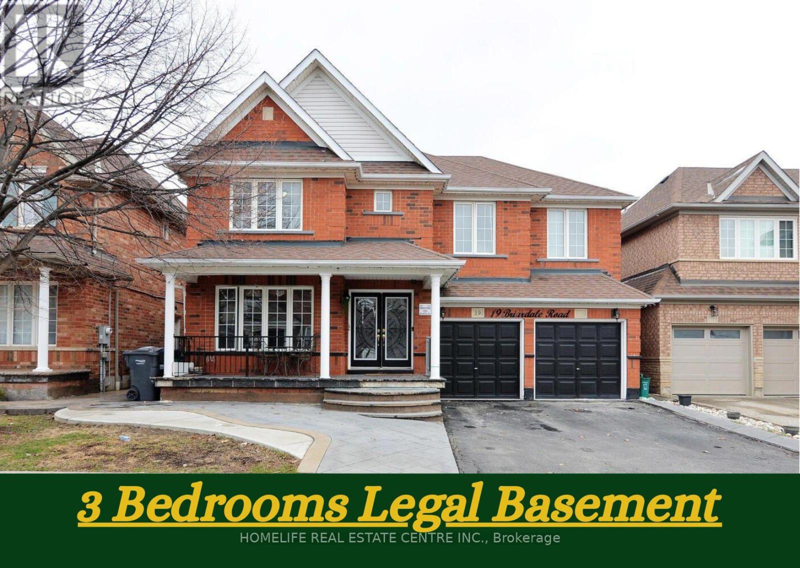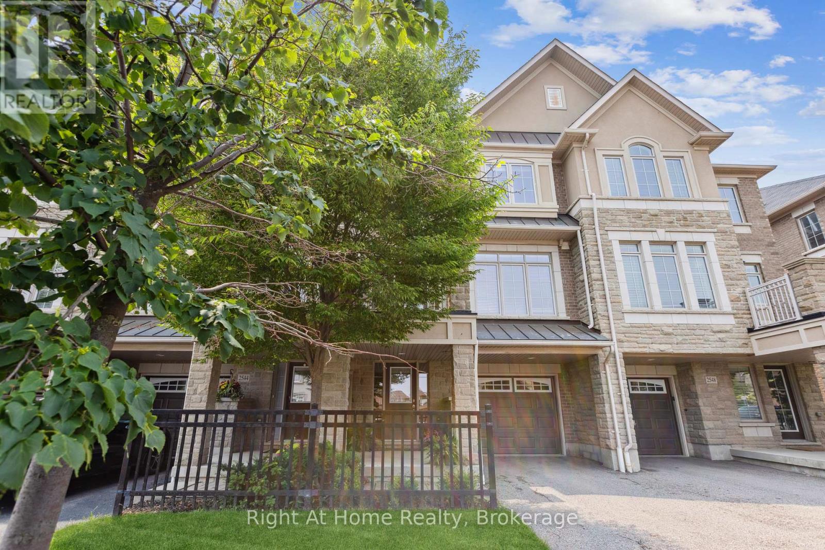811 - 859 The Queensway
Toronto, Ontario
Welcome to 859 West Condos. Enjoy over 600 SF of open concept living space. This Stunning one bedroom + den suite offers an open concept living/dining area, wide plank floors and plenty of natural light. The kitchen offers quartz counters and built-in appliances with integrated fridge & dishwasher. This rental opportunity is situated in the exciting area of The Queensway where everything is at your doorstep. Walking distance from shops, boutiques, dining, entertainment, public transit, highways, Cineplex Cinemas, and Sherway Gardens. This unit offers 9' ceilings and an open concept layout with ensuite laundry, 1 parking and 1 locker and south facing to enjoy lake views. (id:59911)
Royal LePage Supreme Realty
330 - 570 Lolita Gardens N
Mississauga, Ontario
Beautiful North Facing Suite Featuring 9Ft Ceilings, Balcony W/Gas Line For BBQ. Interior Upgrades Incl. Wide Plank Laminate Flooring, Crown Mouldings Throughout, An Oversized Breakfast Island With Plenty Of Storage! Gourmet Kitchen W/ All Upgraded S/S Appliance, Granite Counters & Tiled Backsplash. Open Concept Plan To Living. Primary Bedroom W/4 Pc. Ensuite & W/In Closeout. 2 Premium, Side By Side Parking Spaces**. 1 Large Storage Locker On Same Flr. In An Exclusive Low Rise Buildings. This Luxury 4 Storey Building Offers The Following Amenities; 2 Rooftop Terraces, Plenty Of Visitor Parking, Fitness Room, Party/Meeting Room. Located In A Tranquil Neighbourhood With An Exquisite Courtyard. Minutes To Downtown Toronto/Square One & Port Credit. Walk To Parks, Daycare, Schools And Shopping, Go Station, 403/427/QEW Moments Away. Situated In A Beautifully Designed Low Rise Building By Vandyk. *****Two Premium Side By Side Parking Spaces***** (id:59911)
Manor Hill Realty Inc.
150 Charlton Avenue E Unit# 1103
Hamilton, Ontario
Enjoy spectacular city and lake views from this bright and spacious 1-bedroom unit, featuring an incredible balcony and floor-to-ceiling windows that flood the space with natural light. The bedroom offers peaceful comfort with large windows that invite in nurturing daylight. Condo fees include heat, hydro, water, building maintenance & insurance. Full access to a sports complex with indoor pool, squash court, gym and party room, 24-hour laundry access, on the bus routes, cycling/walking trails, steps to St. Joseph’s Hospital, GO Station, downtown restaurants, shopping, and market. Move in and enjoy a vibrant, convenient lifestyle with stunning views! (id:59911)
Homelife Landmark Realty Inc Brokerage 103b
826 - 401 Shellard Lane
Brantford, Ontario
Modern and stunning 1 bedroom + den (study) condo, approx. interior 640 sq. ft. + exterior 57 sq. ft. at Ambrose Condos with a luxurious lifestyle and wheelchair access. Light-filled rooms, private balcony, and exceptional amenities: movie theatre, exercise room, yoga studio, party room. Pet-friendly with pet wash station. Efficient earl floor plan. New appliances, chef's kitchen. Outdoor trail for walks. Located close to parks, schools, trails, and shopping. Luxury condo near transit system less than 100 meters. Great location not to miss. (id:59911)
Sutton Group - Realty Experts Inc.
512 - 1 Strathgowan Avenue
Toronto, Ontario
2 year new Luxury Condo; The Winslow is an exclusive 9 storey, 61 resident brand new community designed with the end user in mind. Architecture by David Winterton. 2 ensuite with 1 den and powder room; built-in Miele appliances, pot lights in the kitchen, living room and dining rooms. California built-in closets throughout. Engineered hardwood. E.V. charging parking spot. Larger private locker room (approx twice the standard size). Linear diffuser package (venting brings air through the duct from a rectangular opening). Upgraded 36" fridge for extra food storage space. Kitchen has brass hardware, additional drawer below stove, waterfall island upgrade in kitchen island with electrical plugs. Motorized blinds in the living room and both bedrooms (3 remote controls). Close to shopping, public transit and much more. (id:59911)
Royal LePage Connect Realty
9 Walter Clifford Nesb Drive
Whitby, Ontario
Welcome to this beautiful, brand new 2-bedroom, 1-bathroom basement apartment, offering the perfect blend of modern design, space, and convenience. This spacious 1000 sqft above-graded welling is filled with natural light thanks to large windows and high ceilings that create an open, airy feel. Enjoy a thoughtfully designed layout that includes a modern kitchen equipped with brand new stainless steel appliances, sleek cabinetry, and plenty of counter space ideal for both everyday cooking and entertaining. The pot lights throughout add a clean, modern touch and brighten every corner of the home. The two generously sized bedrooms offer comfort and flexibility, perfect for families, professionals, or roommates. The full bathroom features contemporary finishes and fixtures, making it both functional and stylish. This unit comes with 1 dedicated parking spot, and its prime location means you're just minutes away from schools, grocery stores, and public transportation. Whether commuting or running errands, everything you need is within easy reach. Be the first to live in this freshly built unit, where every detail has been carefully considered to offer comfort, style, and functionality. Above-grade & bright High ceilings & pot lights New stainless steel appliances 1 parking included Close to schools, transit & shopping. This one won't last long! Book your showing today and make this stunning space your new home! (id:59911)
Royal LePage Signature Realty
423 Irwin Street
Midland, Ontario
Welcome to 423 Irwin street, Midland, nestled in the heart of Midland, this inviting four-bedroom, two-bathroom home offers a perfect blend of comfort, style, and convenience. Spanning two levels, the property ensures ample space for families looking to settle in a serene neighbourhood with excellent community features. Step inside to find a well-constructed home that boasts durability and quality craftsmanship. The spacious layout provides practical living spaces with a welcoming atmosphere, ideal for family gatherings or a quiet evening at home and the possibility of an in-law suite. Situated on a generous lot, this property offers plenty of outdoor space for children to play and for adults to relax and entertain. The yard is an open canvas awaiting your personal touch to transform it into your private oasis. A highlight of this location is its proximity to valuable amenities. Just a short walk away is Tiffin Park ideal for outdoor activities and family picnics. Groceries and essentials are conveniently located. For families considering schooling options, St. Theresa High School offers quality education in close vicinity. Make this home yours today! (id:59911)
Chase Realty Inc.
133 Broadway
Orangeville, Ontario
Nestled in The Heart Of All The Action..Steps From Top Restaurants, Local Farmers Markets, and Cozy Coffee Shops...This Prime Broadway Location Truly "Doesn't get better than this!" Situated on The Coveted Sunny Side of Broadway between 1st & 2nd Street, this well-maintained and renovated 3,010 sq. ft. building offers incredible potential. Main Floor: Spacious open area (currently a dance studio), reception, storage & 2-piece bath 2nd Floor: Large open room with stunning exposed brick, plus a lunchroom & storage 3rd Floor: Renovated bachelor apartment for added income potential ...Upgrades Include: New heating & A/C (air on 2nd floor), new rear staircase Parking: Rare 4-car spots at the rear Basement: Approx. 5.5 ft, potential to be dug out..Charming double bay windows on the second floor add to the character of this exceptional property. Location, Location, Location!! A rare opportunity to own/invest in the thriving "Downtown Orangeville Core" Don't let a chance like this go by! in 2015 CIP ( Canadian Institute of Planners) selected Broadway as it's "Top Street in Canada". (id:59911)
RE/MAX Real Estate Centre Inc.
11 - 117 Ringwood Drive
Whitchurch-Stouffville, Ontario
Prime Ground Floor Office Condo! Located at the front of the building with exceptional visibility and signage potential perfect for attracting clients and building your brand. This professionally finished space offers a bright and welcoming environment, ideal for any small business. Ample on-site parking ensures convenience for staff and visitors. A standout opportunity in a high-traffic, high-exposure location dont miss out! (id:59911)
Royal LePage Associates Realty
21 Colonsay Road
Markham, Ontario
Prime location near Yonge & Royal Orchard in Thornhill on a premium 55' lot. Ideal layout for a large or extended family. Features include separate entrance, two kitchens, and two laundries. Convenient for two families living together. Lower level overlooks a private garden and walkout to the backyard. Bright, custom-designed home with lots of storage and an extended foyer. Located near top Ontario schools: Woodland French Immersion, Baythorn Arts, and St. Anthony/St. Robert High School. Ready to decorate and make your own. (id:59911)
Bay Street Group Inc.
19 Briardale Road
Brampton, Ontario
***LEGAL BASEMENT APARTMENT***Welcome to this stunning and spacious fully detached home, offering a perfect blend of luxury, comfort, and practicality, with 4 generously sized bedrooms and 4 full bathrooms, spanning an impressive 3,127 sq. ft. as per MPAC. From the moment you arrive, you're welcomed by a grand double-door entry and stamped concrete front porch, setting a sophisticated tone that carries throughout the home. The main floor features a thoughtfully designed layout ideal for both everyday living and entertaining, including a private office perfect for working from home, a combined living and dining area for hosting guests, and a separate cozy family room for more intimate family time. At the heart of the home is the upgraded chefs kitchen, complete with a large center island, gas stove, and a spacious eat-in area, offering both style and function. Upstairs, the primary bedroom retreat boasts a luxurious en suite with an oval soaker tub, providing a serene escape after a long day. The professionally finished basement adds exceptional versatility, featuring 3 bedrooms, a 3-piece bathroom, and a smart layout with two bedrooms on one side and a third on the opposite side, offering privacy and flexibility. With its own separate entrance and dedicated laundry area, the basement is ideal for extended family or potential rental income. Additional highlights include pot lights, quality finishes, and an unbeatable location just minutes from top-rated schools, shopping plazas, major malls, and Mount Pleasant GO Station, making commuting and daily errands a breeze. This home truly offers the perfect combination of elegant design, functional space, and prime location. (id:59911)
Homelife Real Estate Centre Inc.
2546 Grand Oak Trail
Oakville, Ontario
This beautiful and Bright Two-Bedroom Townhome is located in Oakville's Desirable West Oak Trails, a Family-Oriented Neighborhood. The First Floor Features Hardwood Floors Throughout an Open-Concept Layout with a Kitchen, Dining Room, and Living Room Opening to a Beautiful Balcony. The Second Floor Offers two Bedrooms and a Conveniently Located Laundry Room. Excellent Location!!! It is within Walking Distance to Schools, Parks, Shopping areas, Highways, and Public Transportation. (id:59911)
Right At Home Realty

