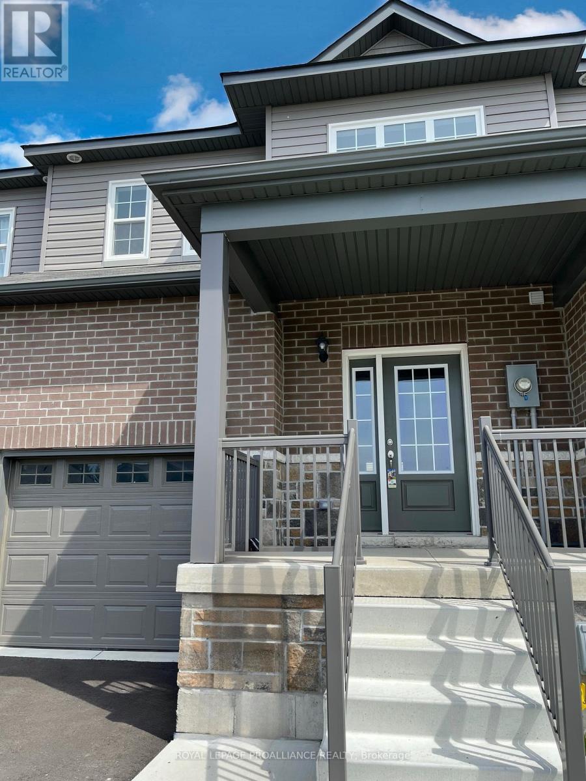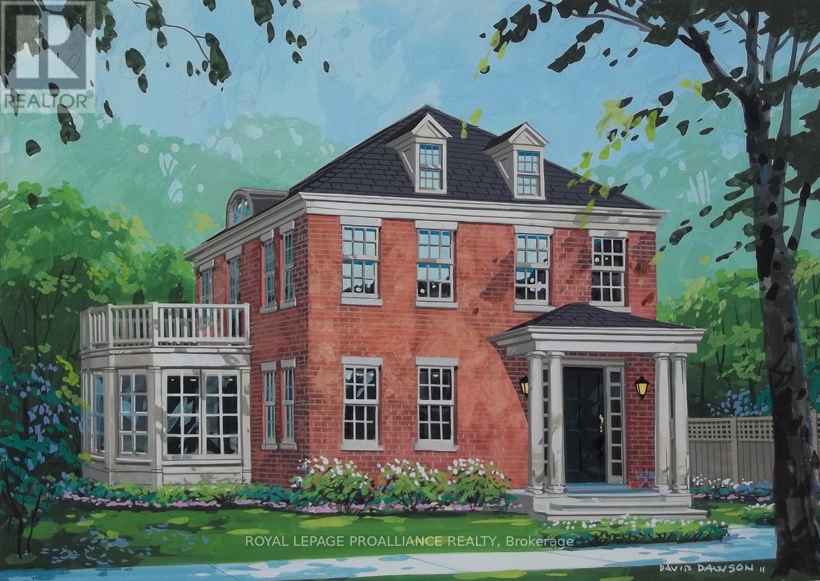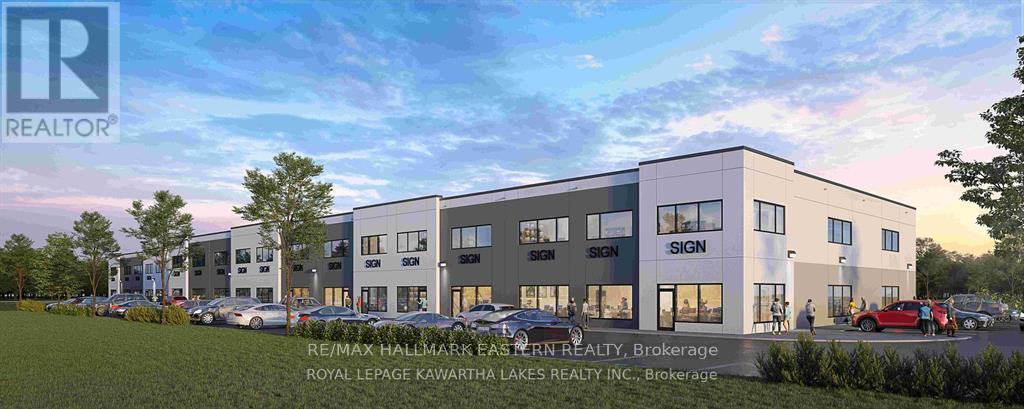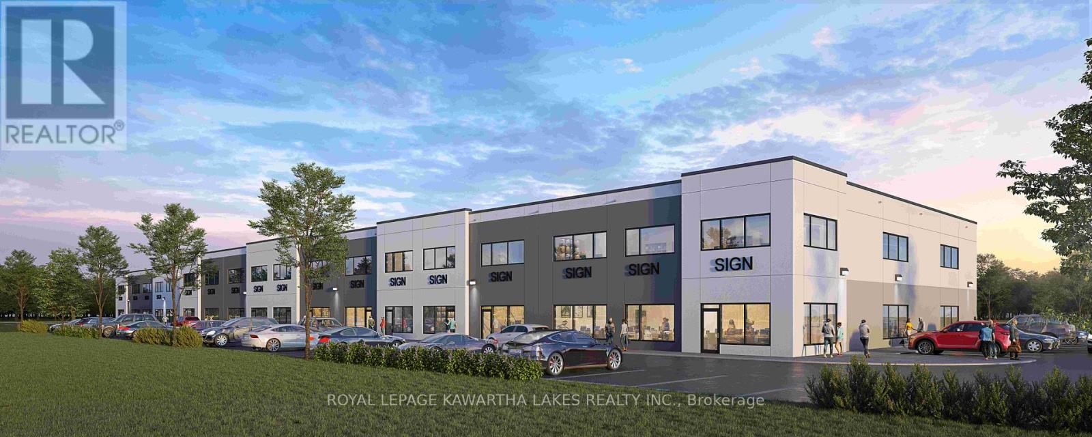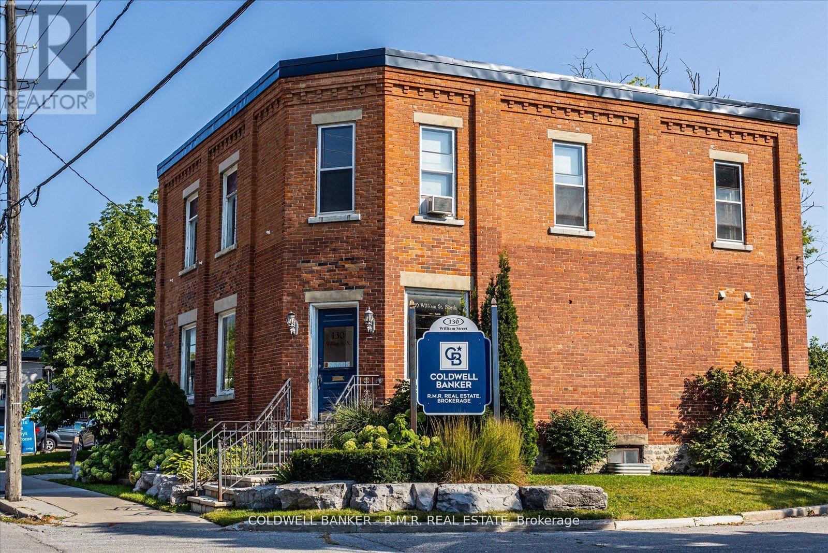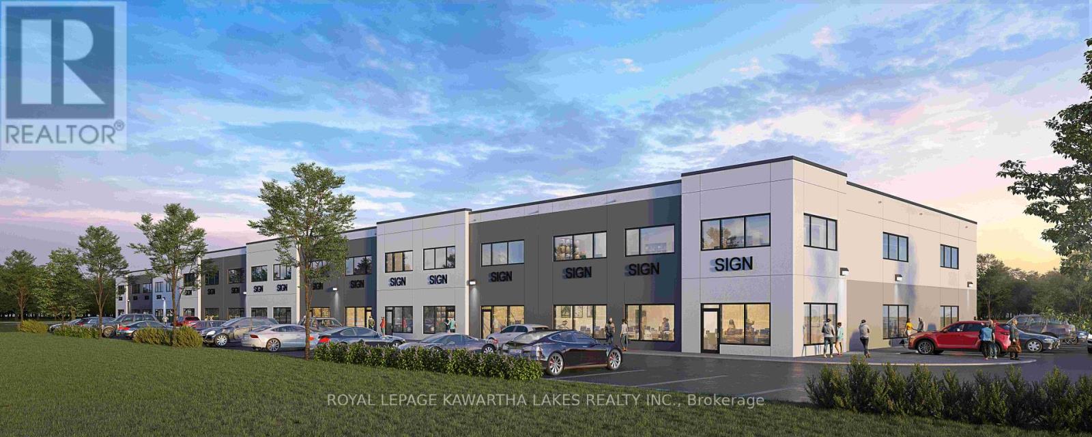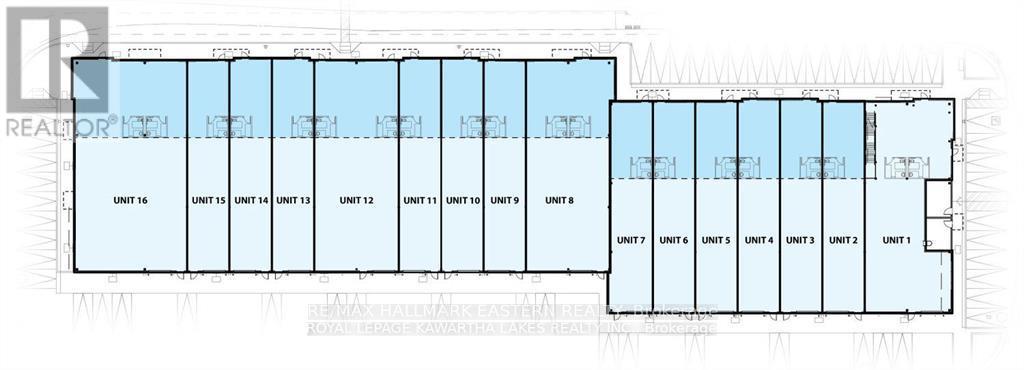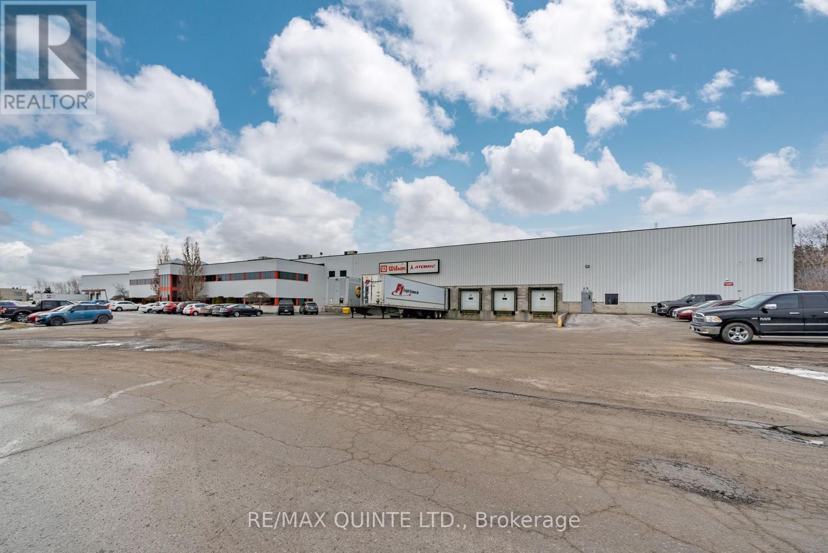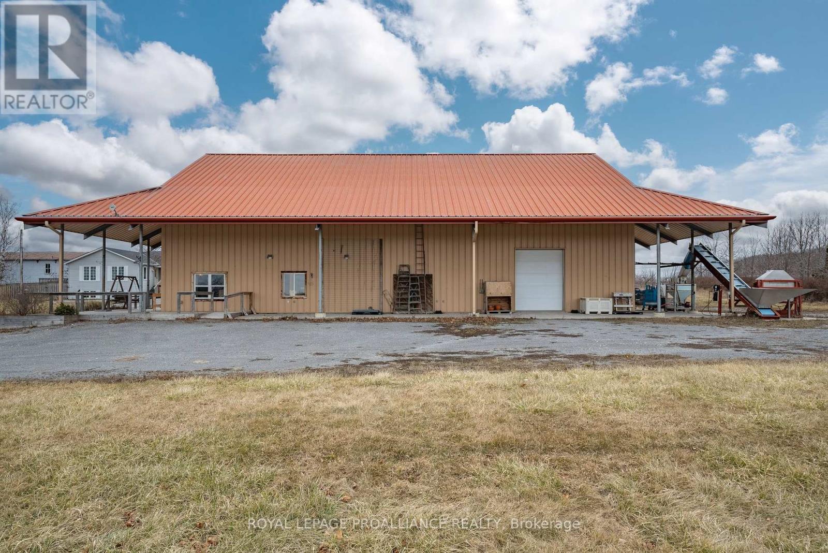2 - Blk 53 Drewery Road
Cobourg, Ontario
Ideally Situated In Cobourg's East End, This 1,564 Sq Ft To Be Built, Interior Townhome, Offers 3 Bedrooms, 2.5 Bath And Tons Of Space For Everyone. Build New With Your Design Choices From Top To Bottom! Large Foyer With Open Ceiling To 2nd Storey, Leads To Your Open Concept Living Space. Gourmet Upgraded Kitchen With Ample Counter Space And Soft Close Cabinetry, Pendant Lighting, Quartz Countertops, Pantry Plus A Sit Up Island. Bright Dining Area With Lots Of Windows & Patio Doors To Where You May Have A Deck Built For Barbecuing And Relaxing In Your Backyard! Beautiful Oak Stairs And Railing Lead To The 2nd Floor. The Large Primary Boasts A Full Ensuite & Walk In Closet. Second And Third Bedrooms, Convenient Second Floor Laundry Room & 4 Pc Bathroom Complete The Second Floor. Garage With Inside Access To The Front Foyer. Full Basement Has Rough-In For A Bathroom, With An Option To Finish Now Or Later! 9ft Ceilings On Main Floor, Luxury Vinyl Plank Flooring Throughout, Ceramic Tile In Washrooms. Includes Sodded Lawn, Paved Driveway, Central Air, High Efficiency Furnace, Air Exchanger. Walk Or Bike to Lake Ontario, Cobourg's Vibrant Waterfront, Beaches, Downtown, Shopping, Parks And Restaurants. An Easy Commute To The Oshawa GO With 401 Access. Sample Photos Are Of A Similar Build, Already Constructed, Some Virtually Staged (id:59911)
Royal LePage Proalliance Realty
943 Ernest Allen Boulevard
Cobourg, Ontario
The Amherst Estate is the crown jewel of the highly sought-after New Amherst community. Timeless architecture inside and out creates the perfect canvas for this 3-bedroom, 3-bathroom [to-be-built] home. The 2,810 sq ft of living space has been designed with both grandeur and comfort in mind. A formal dining room and open-concept kitchen flow effortlessly into the expansive great room, creating an ideal space for entertaining. A standout feature of the main floor is the bright and airy conservatory, which allows for plenty of natural light creating the perfect spot to unwind. A grand double-staircase leads to the second floor, where a spacious lounge and walk-out to a balcony provide a serene retreat. The principal bedroom suite is a true sanctuary, complete with a large walk-in closet and a luxurious five-piece ensuite, featuring a free-standing soaker tub, a beautifully tiled walk-in shower, and double vanity. The second floor also includes two generously sized bedrooms, with a semi-ensuite ideally situated between them. Conveniently access the attached 2-car garage from the main floor laundry room. New Amherst has made accessibility part of their thoughtfully designed community, with uninterrupted sidewalks on both sides of the street. Offering visually appealing and environmentally appreciated tree lined boulevards, along with private laneways. **Next-level Standard Features** in all New Amherst homes: Quartz counters in kitchen and all bathrooms, luxury vinyl plank flooring throughout, Benjamin Moore paint, Custom Colour Exterior Windows, Hi-Eff gas furnace, central air conditioning, Moen Align Faucets, Smooth 9' Ceilings on the main-floor, 8' Ceilings on 2nd floor and in the basement, 200amp panel, a Fully Sodded property & Asphalt Driveway. **EXTRAS** Late 2025 closing available - date determined according to timing of firm deal. (id:59911)
Royal LePage Proalliance Realty
6 - 203 St David Street
Kawartha Lakes, Ontario
To be constructed 40,000 sq ft industrial/commercial condo building in Lindsay. Located close to Highway 36 for easy access for shipping/logistics. Municipally maintained paved road and full town services, water, sewer, & natural gas. units start at approx. 2000 square feet. All units have a ground-level drive-in shipping door, R20 roof insulation, insulated pre-cast concrete exterior walls, 24 ft. of clearance ceiling height & rooftop HVAC unit. **EXTRAS** Prices and occupancy are subject to change without notice. Units can be combined for more square footage. (id:59911)
RE/MAX Hallmark Eastern Realty
Unit 7 - 203 St David Street
Kawartha Lakes, Ontario
To be constructed 40,000 sq ft industrial/commercial condo building in Lindsay. Located close to Highway 36 for easy access for shipping/logistics. Municipally maintained paved road and full town services, water, sewer, & natural gas. units start at approx. 2000 square feet. All units have a ground-level drive-in shipping door, R20 roof insulation, insulated pre-cast concrete exterior walls, 24 ft. of clearance ceiling height & rooftop HVAC unit. (id:59911)
Royal LePage Kawartha Lakes Realty Inc.
130 William Street N
Kawartha Lakes, Ontario
Free standing historical office building for lease. Built in late 1890's, it was home of once prominent Carew Lumber Company. Original bankers vault in main floor. Approximately 3200 Sqft, main floor completely renovated in 2016. New high efficiency NTI boiler system in 2021, new complete re-roof, IKO TP 250 flat roof system installed in 2023, with 20 Year warranty. Excellent location with plenty of onsite parking, close to downtown, on major road, backing on to Scugog River. Property is also available for sale, if leased, sale listing will be withdrawn. (id:59911)
Coldwell Banker - R.m.r. Real Estate
4 - 203 St David Street
Kawartha Lakes, Ontario
New 2,000 sq.ft. industrial/commercial condo unit to be constructed in Lindsay (40,000 sq.ft. building with 16 units). Located close to Highway 36 for easy access for shipping/logistics. Municipally maintained paved road and full town services, water, sewer & natural gas. Units start at approx. 2000 square feet. All units have a ground-level drive-in shipping door (12' x 10'), R20 roof insulation, insulated pre-cast concrete exterior walls, 24 ft. of clearance ceiling height & rooftop HVAC unit. Option to add a mezzanine at the Buyer's expense. **EXTRAS** Prices and occupancy are subject to change without notice. Units can be combined for more square footage. (id:59911)
RE/MAX Hallmark Eastern Realty
Unit 12 - 203 St David Street
Kawartha Lakes, Ontario
To be constructed 40,000 sq ft industrial/commercial condo building in Lindsay. Located close to Highway 36 for easy access for shipping/logistics. Municipally maintained paved road and full town services, water, sewer, & natural gas. units start at approx. 2000 square feet. All units have a ground-level drive-in shipping door, R20 roof insulation, insulated pre-cast concrete exterior walls, 24 ft. of clearance ceiling height & rooftop HVAC unit. (id:59911)
Royal LePage Kawartha Lakes Realty Inc.
2 - 203 St David Street
Kawartha Lakes, Ontario
New 2,000 sq.ft. industrial/commercial condo unit to be constructed in Lindsay (40,000 sq.ft. building with 16 units). Located close to Highway 36 for easy access for shipping/logistics. Municipally maintained paved road and full town services, water, sewer & natural gas. Unit sizes 2,000 to 5,000 square feet. All units have a ground-level drive-in shipping door (12' x 10'), R20 roof insulation, insulated pre-cast concrete exterior walls, 24 ft. of clearance ceiling height & rooftop HVAC unit. Mezzanine available at buyer expense. **EXTRAS** Prices and occupancy are subject to change without notice. Units can be combined for more square footage. (id:59911)
RE/MAX Hallmark Eastern Realty
85 Davy Road
Belleville, Ontario
140,000 industrial warehouse space located in great location at Bell and Davy Rd Belleville. There is office space available as well. 22' clear ceiling height fully racked. Landlord can remove if tenant desires. Space can be divided into 2. There is currently 8 truck level doors and 2 grade level doors. Common costs approx $3.27 per sq ft. includes water,sewer, hydro, gas, maintenance. (id:59911)
RE/MAX Quinte Ltd.
540 Division Street
Cobourg, Ontario
Prime location in the trendy and fast growing city of Cobourg. This 3.68 acre parcel is zoned General Industrial (GM-1) allowing for a multitude of uses, including storage units, contractors yard, staging or shipping yard and many others. The 4800 sf building was originally the CPR Express Warehouse built in 1903, it is post and beam construction of Douglas Fir from BC and features 2" thick maple flooring and a full basement. The open space to the rear offers an abundance of outdoor storage and parking and ease of access for transport vehicles. (id:59911)
RE/MAX Rouge River Realty Ltd.
1385 Highway 62
Prince Edward County, Ontario
Production Facility built in 2012, available for lease. Approximately 2821 square feet including Retail Store (330 square feet). Prime exposure on Highway 62 only five minutes to Picton, 20 minutes to Belleville. Currently Licensed for DISTILLERY, CIDER, WINE & TENDER FRUIT (JUICE). Located in a high traffic area on Hwy 62 which provides great visibility . Prince Edward County is very popular with tourists because there are so many options available.....winery tours, boating, fine dining, amazing beaches at Sandbanks Provincial Park...has it all. **EXTRAS** Home and Barn on 55 acre site may also be available for lease. Farm planted with apple and pear trees. (id:59911)
Royal LePage Proalliance Realty
325 Picton Main Street E
Prince Edward County, Ontario
Charming Turnkey Business with Income Potential in the Heart of Picton. Seize the chance to own a cherished local gem in Picton, Ontario! After over 30 years of dedicated family operation, this well-established submarine shop and property are now ready for new ownership. Ideally located in the heart of Picton, this property boasts excellent visibility and foot traffic, making it an ideal spot for a thriving business.The mixed-use building features approximately 600 sq. ft. of shop space on the main floor, perfectly suited for retail or food service, while a cozy vacant upstairs apartment offers fantastic potential for rental income or live/work arrangements. Included in the sale are all equipment and fixtures, providing a seamless turnkey transition for the new owner. With a loyal customer base built over decades, this business is a community favourite, yet still offers exciting growth potential for an entrepreneurial vision whether through expanded offerings, extended hours, or creative new ideas. Nestled in Prince Edward County, Picton is a vibrant destination renowned for its wineries, bustling tourism, and strong community spirit. This property is perfectly positioned to thrive in this growing region. Dont miss this incredible opportunity to combine affordability, history, and potential. Own a piece of Picton's vibrant downtown today! (id:59911)
Century 21 Lanthorn Real Estate Ltd.
