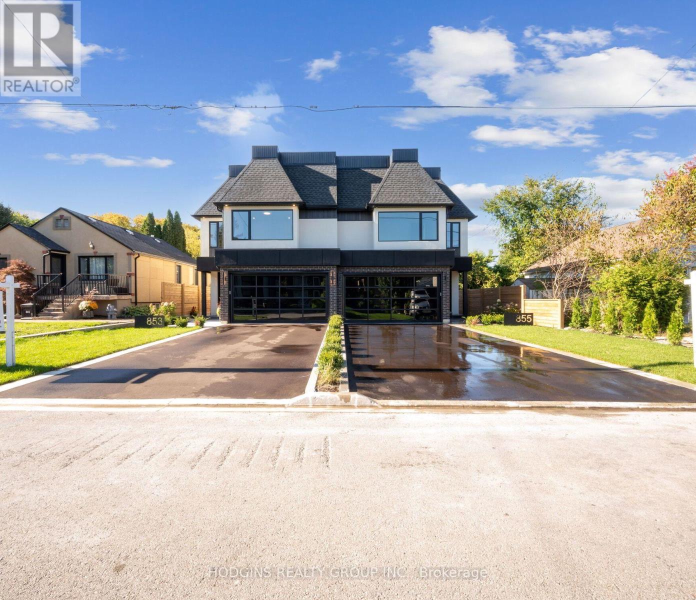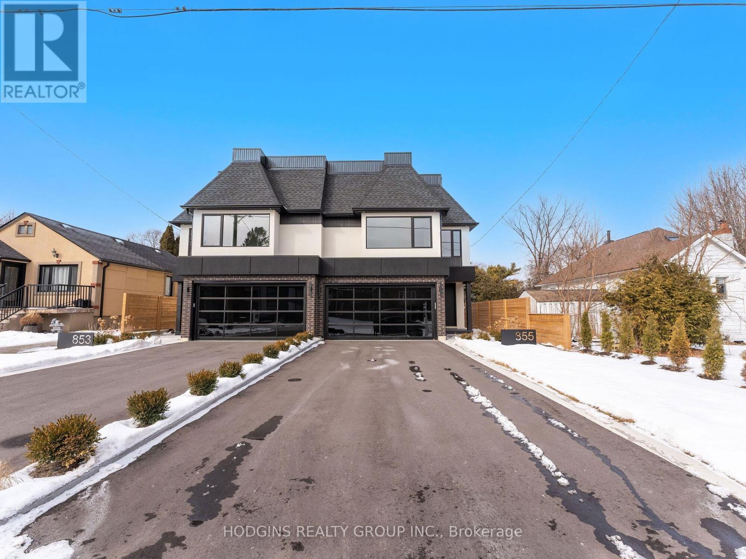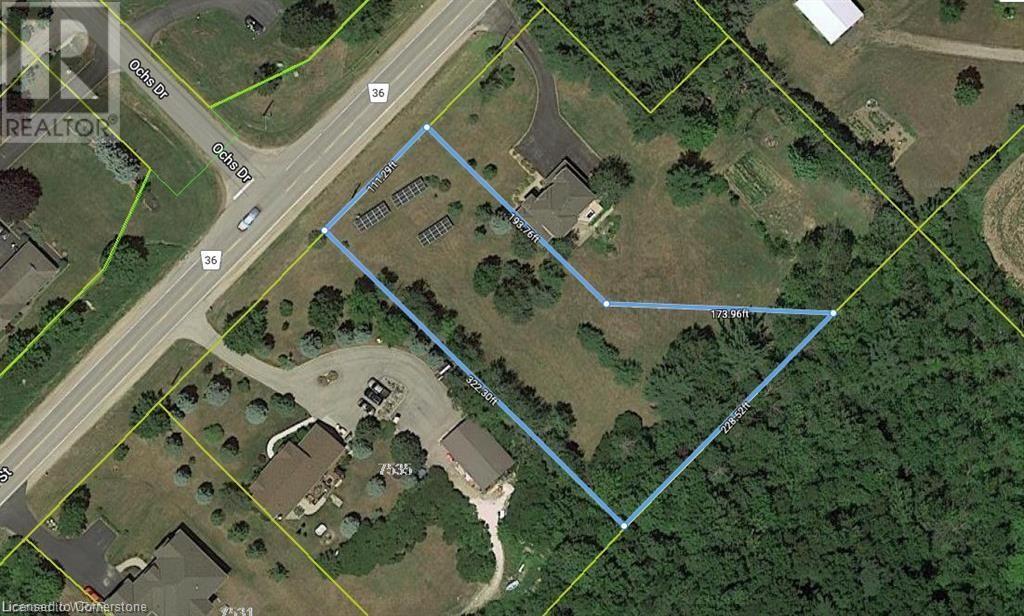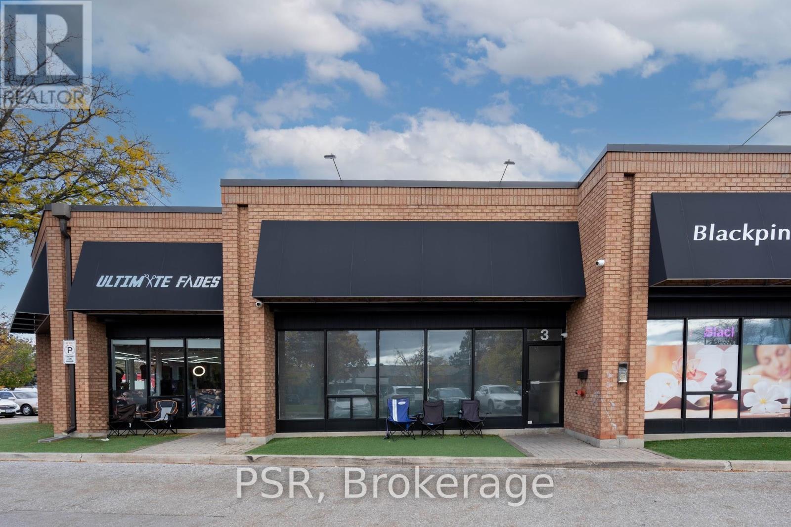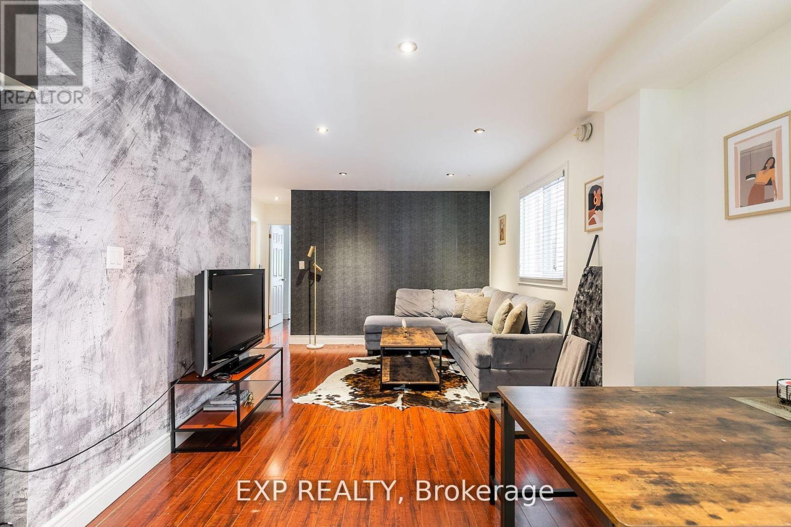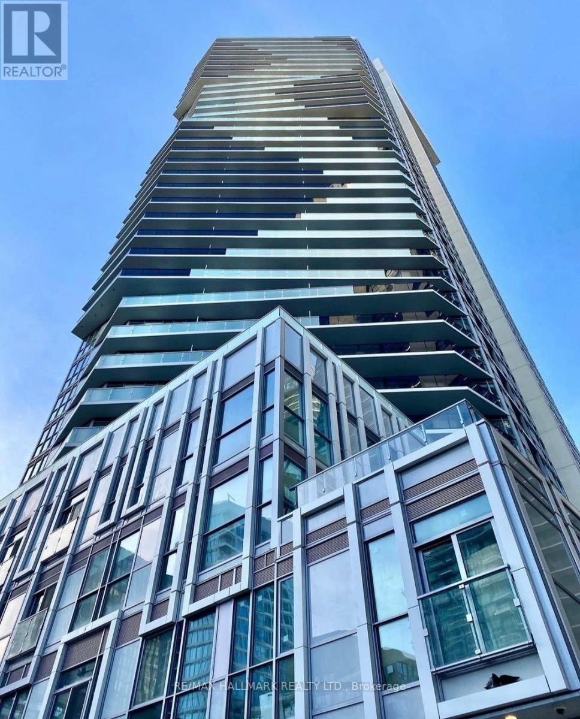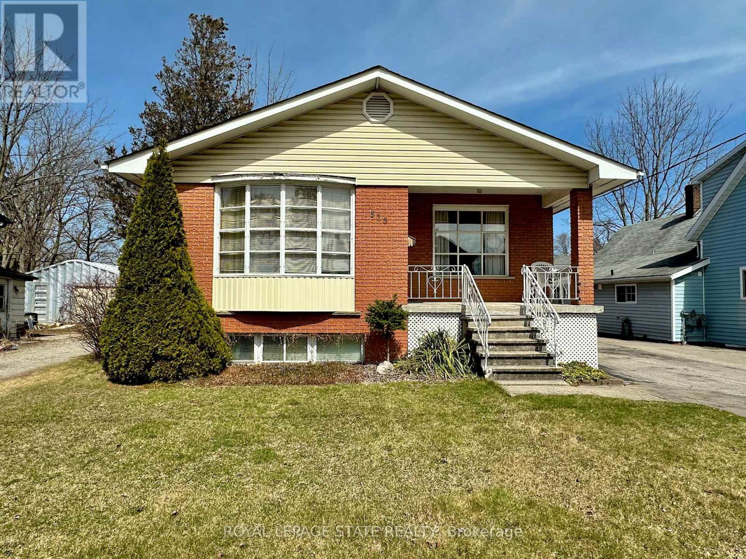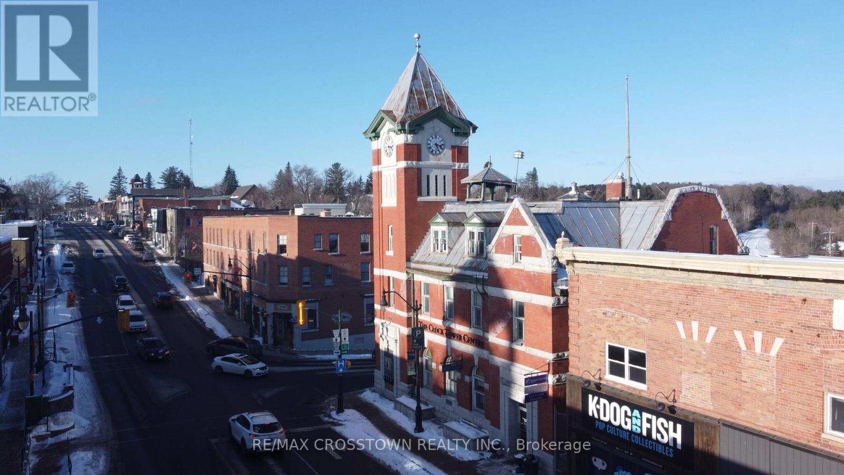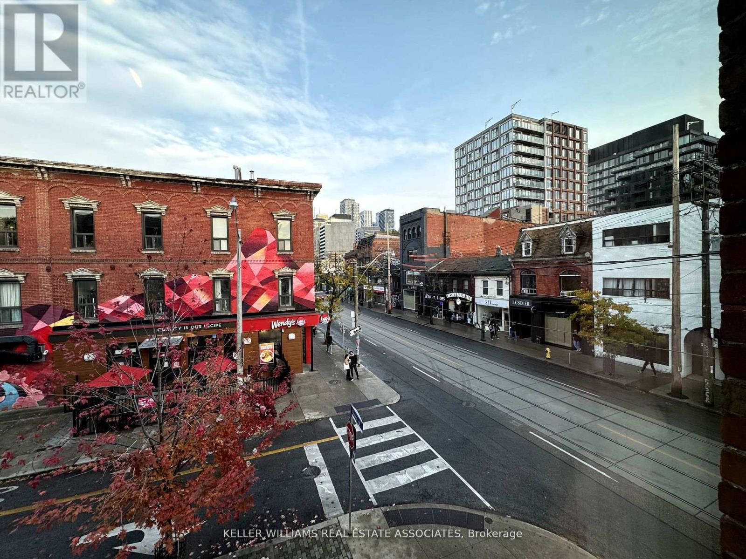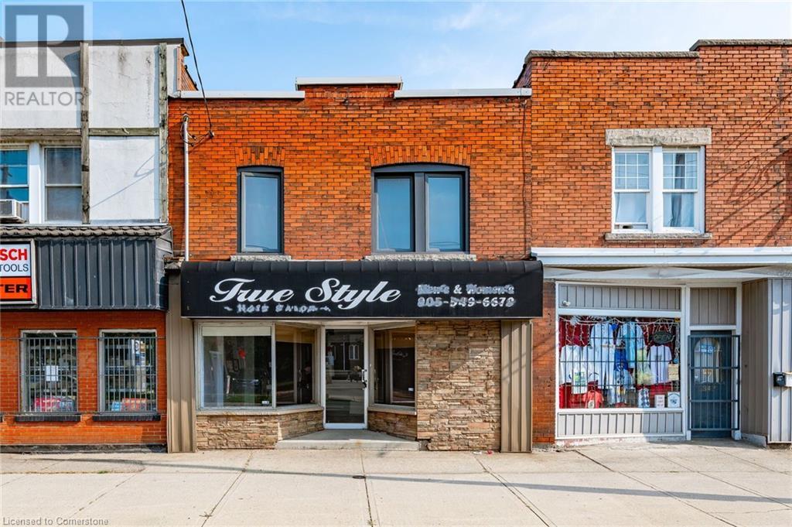853 Tenth Street
Mississauga, Ontario
Welcome to your Modern Oasis in the Heart of Lakeview! This exquisite semi-detached home blends contemporary elegance with thoughtful design, offering the perfect mix of luxury and comfort. Enjoy the rare advantage of a spacious double-car garage! Nestled in the sought-after Lakeview community, this custom-built gem is ideal for modern families. Situated on a child-friendly cul-de-sac within an excellent school district, it offers convenient access to the QEW, a short nature trail to Cawthra Park, and just a 20-minute drive to downtown Toronto. The inviting main floor features a Dream Kitchen with top-of-the-line JennAir appliances and a spacious pantry, perfect for both cozy family meals and lively gatherings. Upstairs, you'll find three bedrooms, each with its own private ensuite for ultimate privacy and comfort. The luxurious primary suite on the top level offers a private balcony- a serene outdoor haven. With a walk-in custom closet, and a spa-like ensuite featuring a soaking tub, rain shower, and dual vanities , relaxation is guaranteed. The partially finished basement provides a unique opportunity to customize the space to your needs. With a private entrance , walk-up, and rough-in plumbing, it is perfect for an in-law suite, home office , gym or a potential income suite, the possibilities are endless. Welcome home! **Taxes to be assessed** (id:59911)
Hodgins Realty Group Inc.
855 Tenth Street
Mississauga, Ontario
Luxury Living in Lakeview - A Modern Masterpiece! Welcome to this stunning custom-built semi-detached home , where sophisticated design meets everyday comfort in the heart of highly sought-after Lakeview! With a rare double-car garage and an impeccable layout , this home is designed for modern living at its finest. Nestled on a quiet cul-de-sac in an excellent school district, this home offers seamless access to the QEW , a short stroll to Cawthra Park, and is just 20 minutes from downtown Toronto- the perfect blend of tranquility and convenience. Step inside to an open-concept main floor that exudes elegance and functionality. The chef-inspired kitchen is a true showstopper, featuring top-of-the-line JennAir appliances, a spacious pantry, and a sleek, modern design- ideal for gourmet cooking, casual family meals, and a lively gathering. On the second level, you'll find three spacious bedrooms, each with its own private ensuite , ensuring ultimate privacy and comfort for family and guests alike. The luxurious primary suite takes over the top floor, offering a private balcony, a custom walk-in closet, and a spa-like ensuite, complete with a soaking tub , rain shower, and dual vanities- your personal retreat awaits! The partially finished basement unlocks endless potential, featuring a separate entrance , walk up access, and rough in plumbing- ideal for an inlaw suite , home office , abd gym , or income generating rental .This exceptional home offers style, space and versatility in a wonderful neighborhood. Don't miss this rare opportunity! ** Taxes to be assessed (id:59911)
Hodgins Realty Group Inc.
1001 - 14 David Eyer Road
Richmond Hill, Ontario
Welcome to an exquisite contemporary residence. Perfectly positioned at Bayview and Elgin Mills, this sophisticated corner stacked townhome epitomizes modern elegance and urban convenience. Spanning 1,356 sq. ft., its open-concept design offers an expansive and refined living space, illuminated by breathtaking floor-to-ceiling windows that bathe the interiors in natural light. Enjoy effortless access to top-rated schools, premier shopping, major highways, and the GO station. Luxurious finishes throughout elevate the experience. Parking and locker included. See the attached schedule for details. (id:59911)
Spectrum Realty Services Inc.
7537 Wellington 36 Road
Puslinch, Ontario
A rare opportunity awaits with this 1-acre building lot, located just minutes from Highway 401 for easy commuting to the Greater Toronto Area, Guelph, Kitchener/Waterloo, and Cambridge. This private, tree-lined property offers the perfect balance of serene rural living and convenient access to urban amenities. Imagine building your custom home on this stunning lot, with the convenience of natural gas, high-speed Bell internet, and an existing well—all ready for your new home. Plus, take advantage of the property’s solar panels, which generate a steady monthly income for the next 5 years, providing a unique financial benefit to help offset your costs while planning your dream home. The current owners have made the process even easier by providing an up-to-date survey, a topographical sketch, and a proposed design for a walk-out bungalow—all available upon request. This is the ideal location to create your dream home with modern comforts and exceptional potential. Contact us today for more details! (id:59911)
Royal LePage Crown Realty Services Inc. - Brokerage 2
3 - 190 Marycroft Avenue
Vaughan, Ontario
Introducing A Versatile Commercial Unit Ideal For Small Businesses! Enjoy The Bright, Open-Concept Space With A West-Facing View, Perfect For Natural Light Lovers. Zoned As EM1, It Accommodates Various Uses, From Service-Oriented Ventures To Commercial Offices. Affordable And Spacious, It's Tailored For Startups Or Expanding Enterprises. Currently Configured As Offices With Small Meeting Rooms And A Welcoming Reception Area, It Offers Flexibility To Suit Your Needs. Seize This Opportunity For Your Business To Thrive In A Dynamic Environment! **EXTRAS** PLUS - Square Footage of the Mezzanine (300 SQ FT APPROX) (id:59911)
Psr
Main - 903.5 Bathurst Street
Toronto, Ontario
Location, location! Indulge in the sophistication of downtown Toronto living with this newly renovated, fully furnished executive rental in the heart of the Annex. Offering a seamless blend of luxury and convenience, this prime, main-level unit features all-inclusive utilities and high-speed internet. Enjoy your own private entrance and relish in the proximity to Bathurst Subway Station just steps away, with grocery stores only a five-minute stroll from your door. Embrace an elevated lifestyle, steps from vibrant entertainment and shopping, with all the perks of condo-style living, minus the hassles. Your urban oasis awaits! (id:59911)
Exp Realty
2803 - 77 Mutual Street
Toronto, Ontario
Very Well Kept & Excellent 1-Bedroom Max Condo Unit Right In The Heart Of Downtown Toronto With Amazing Unabstracted City View. Open Concept Layout With Access To Private Balcony. Steps Away From Dundas Square, Eaton Centre, Toronto Metropolitan University, Queen/ Dundas Subway. George Brown College, University ofToronto, St. Michaels Hospital, and much more. Amenities Including Party Room, Yoga Studio, Fitness Center, Business Lounge, Study Lounge, Tv & Fireplace Lounge, Outdoor Terrace, And Underground Visitor Parking. (id:59911)
RE/MAX Hallmark Realty Ltd.
1306 - 225 Sackville Street
Toronto, Ontario
A must-see! This modern 1+Den condo offers a breathtaking unobstructed city skyline view from every window and the spacious open balcony! Featuring 2 full washrooms, parking, locker, and inclusive heat and water, this move-in-ready unit boasts impressive 9ft ceilings, freshly painted, high-quality engineered flooring, and a recently updated quartz kitchen countertop. The versatile den can serve as a bedroom, while the balcony is perfect for entertaining with stunning west-facing City views! Prestigious Daniels "Paintbox" Condo, residents enjoy 24-hour concierge service, a state-of-the-art gym, a theatre, a business lounge with Wi-Fi, and an outdoor terrace with a barbecue deck. Steps from Ryerson University, the Eaton Centre, Yonge-Dundas Square, top dining, shopping, and banking, this prime location also offers easy access to parks,(dog park), the Pam McConnell Aquatic Centre, Freshco, and Tim Hortons. Commuters will appreciate the proximity to shopping, public transit, DVP and the Gardiner Expressway. (id:59911)
Hometrade Realty Inc.
515 Broad Street W
Haldimand, Ontario
This charming brick raised ranch home is designed to cater to the needs of the modern family. Featuring a spacious layout, an in-law suite and expansive rear yard, making it an ideal choice for young families seeking extra income to help pay the mortgage or extended families taking advantage the two full, separate living spaces. As you step inside, you will be greeting by the inviting ambiance of the home, and the big windows provide an abundance of natural light, creating a welcoming space for both relaxation and entertainment. The main level boasts a generous living room, separate dining and functional kitchen with plenty of counter and storage space. Each of the three main floor bedrooms offers ample closet space and large windows. The lower level 2 bedroom in-law suite is a self-contained space ideal for extended family, or guests.. It includes a comfortable living / dining area, its own 4 pc bath, and full kitchen. The back yard offers endless possibilities for outdoor activities, gardening or a space for hosting summer barbecues. Location is key, and this home is perfectly situated within walking distance to schools, the hospital, various medical services as well as stores and restaurants. Whether you are looking to accommodate extended family members or simply enjoy this family functional living space, this home is sure to meet your needs. (id:59911)
Royal LePage State Realty
49 Manitoba Street
Bracebridge, Ontario
The Clock Tower, situated in the heart of downtown Bracebridge, presents an unparalleled investment opportunity for buyers seeking a high cap rate and exceptional growth potential. Designed by renowned architect David Ewart, this iconic multi-use property combines architectural heritage with modern functionality, making it a standout landmark in one of Bracebridges most vibrant districts. Boasting 20 commercial units and 2 residential units, the property offers considerable versatility, attracting a diverse range of tenants and delivering steady, lucrative income streams. Its prime location in a high-traffic, high-visibility area ensures consistent footfall and prominent exposure, ideal for retail storefronts, professional offices, and other dynamic business endeavors. Beyond its income potential, the Clock Towers central position in a community experiencing sustained growth and development makes it an intelligent choice for long-term appreciation. Marrying historical significance with contemporary adaptability, this property is a rare asset offering investors a blend of prestige, strategic location, and steady returns, all in the thriving hub of downtown Bracebridge. (id:59911)
RE/MAX Crosstown Realty Inc.
2nd - 486 Queen Street W
Toronto, Ontario
Side door access from Dension ave right beside 5s Cafe. 1,000 sq/ft rooftop patio. 12-ft High Ceilings on Queen St. West! This unique second-floor retail space boasts a stylish ambiance, above a popular cafe and several main st retail tenants. Spanning 64 ft with wraparound windows, the unit enjoys fantastic natural light and sun exposure. HVAC with air conditioning is included, and theres an opportunity to convert a spacious 20 ft x 20 ft rear patio, for outdoor use. 2-piece bathroom is located on the main floor. **EXTRAS** Flexible Retail Options Landlord Open to Various Uses. Potential to rent more space and kitchen space in basement with lazy susan to carry food into subject unit. (id:59911)
Keller Williams Real Estate Associates
1345 Main Street E
Hamilton, Ontario
Great opportunity to for live/work along major transit corridor with high daily traffic. 2 storey commercial retail building with full fenced backyard. Ground floor renovated, bright retail space with 1st floor washroom, and 2 bedroom apartment with full bath on 2nd floor. Full height basement allows many storage opportunities. T0C1 zoning allows for wide variety of commercial/retail options. Along proposed LRT route and steps to proposed 975 unit development at Delta High School. Work/live and thrive at 1345 Main St East, with amazing exposure to daily foot and car traffic. (id:59911)
Royal LePage Burloak Real Estate Services
