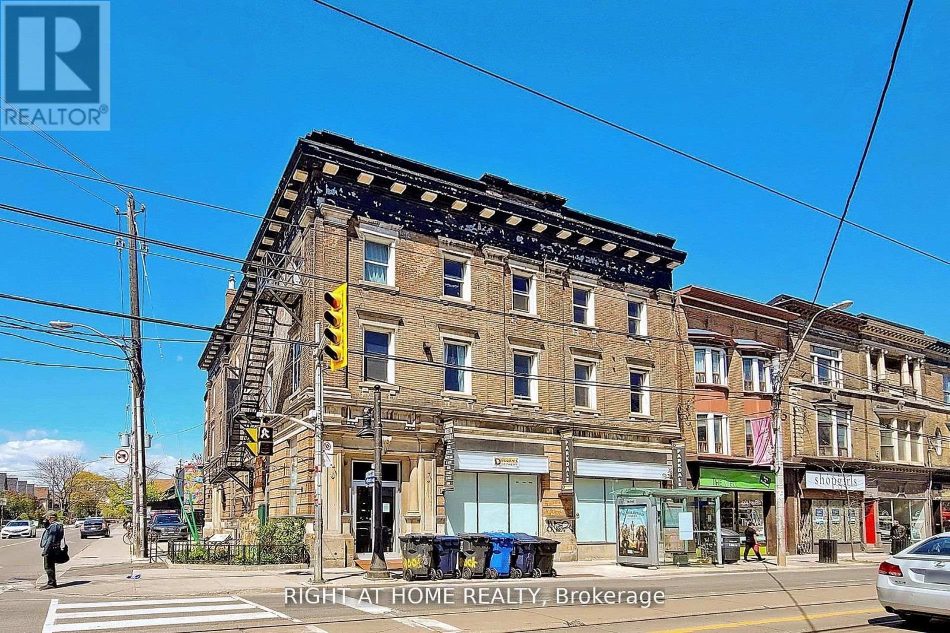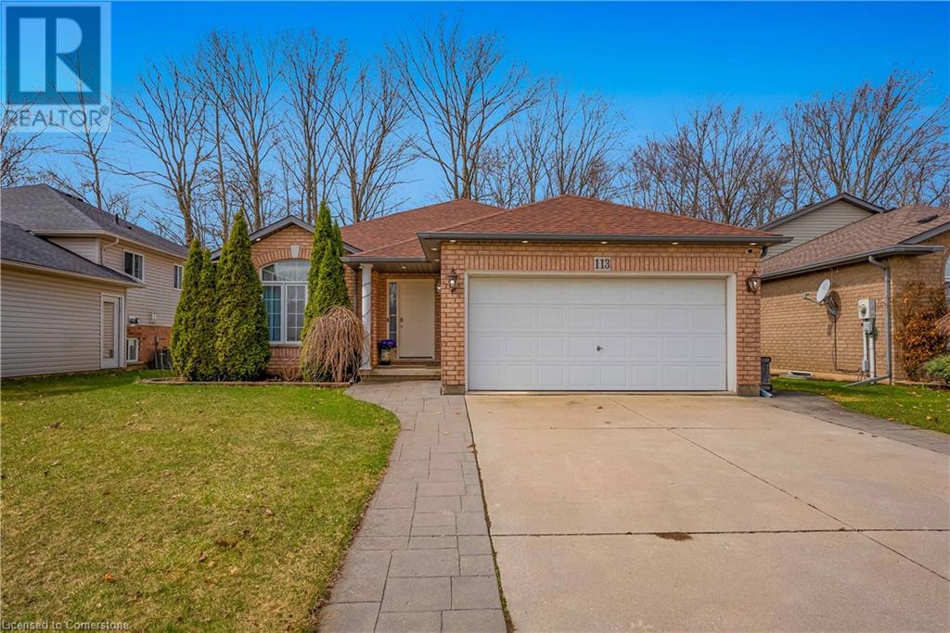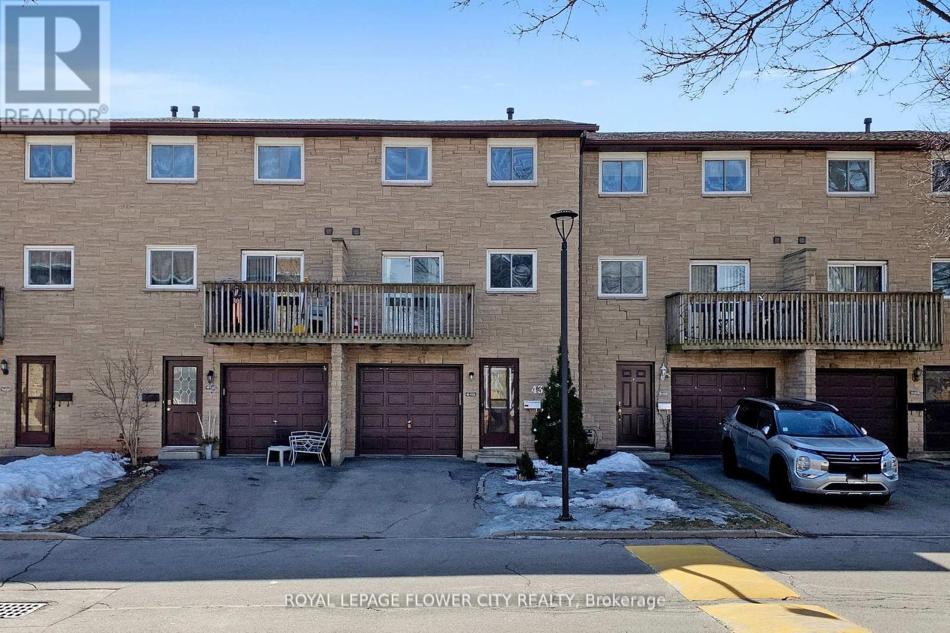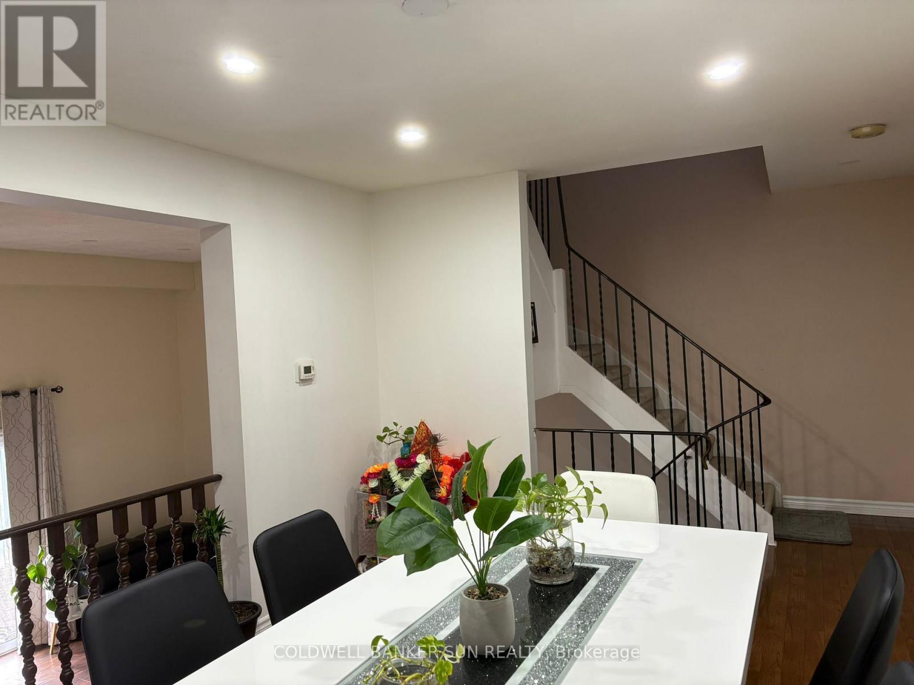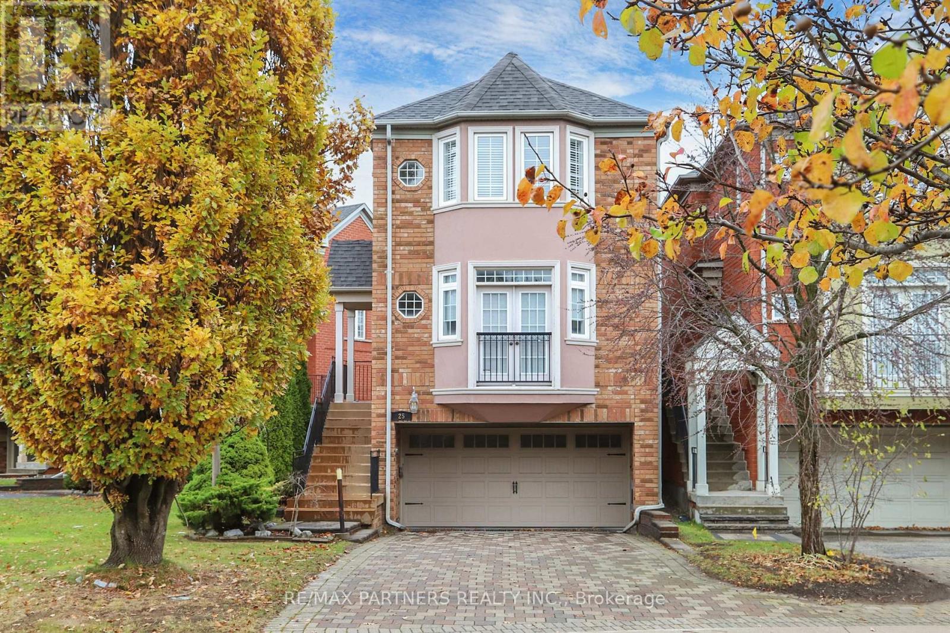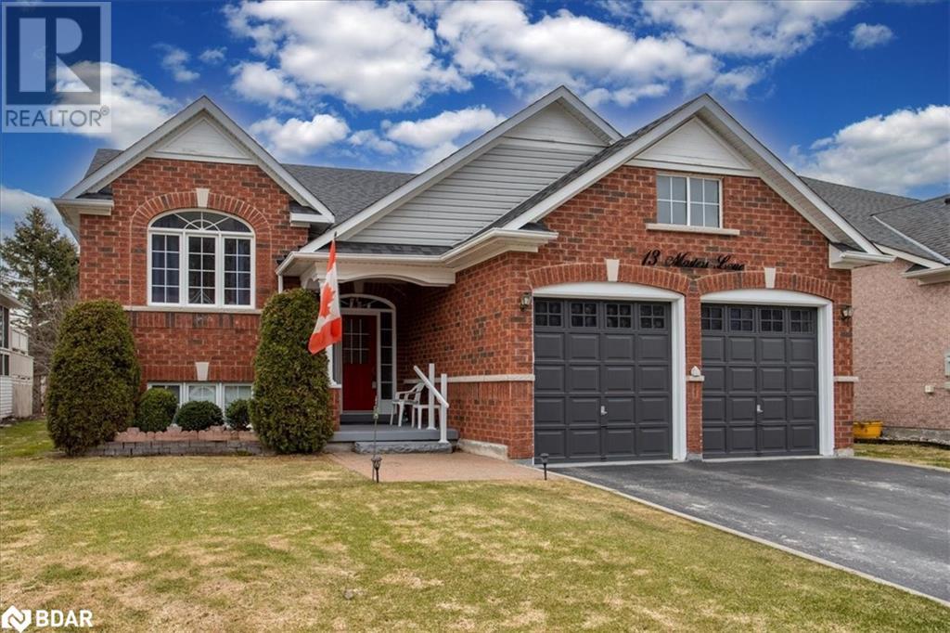1346 Queen Street W
Toronto, Ontario
Ideal Corner At Queen & Brock (South Parkdale)! Approximately 3100 Sq Feet On Main Level Retail Space! Fronting A Hight Traffic Intersection Offering Superb Exposure, Multiple Uses, Waiting To Be Fitted To Your Business Needs. Offering Hight 14" Ceilings, Customer Washrooms On Main Floor And Much More. Fully Functional Basement With Separate Entrance Has Additional 2500 Sq Feet. Must See! (id:59911)
Right At Home Realty
552 Southridge Drive
Hamilton, Ontario
SPACIOUS 4 Lvl BACKSPLIT in the Quiet Family Friendly Mountview Neighborhood on the Desirable WEST Mt. This Home is MUCH BIGGER than it Looks! 1,978 sq ft of Finished Living Space 3+1 BEDS, 2 Spacious 4 Pc BATHS. FEATURES Incl: Covered Front Porch, Inside Entry from Garage, Parking for 4, O/C Main Lvl with VAULTED Ceilings, Granite Breakfast Bar seats 4, Carpet-free, Primary Bedroom has Two Closets, Bright Oversized Family Rm with egress windows, Pot lights & Dbl Closet, Lrg Bsmt Bedroom – Perfect for a teen Retreat! Relax or Swim Year-Round in the Swim Spa! (2020) The fully fenced backyard is extra deep (155ft lot) with a charming garden Shed & shaded Deck. Ideally located! Close to Parks, Trails, Schools, Shops & Restaurants. Commuters have Easy Access to the Linc & 403. This home is a MUST SEE! (id:59911)
One Percent Realty Ltd.
5 Silverthorne Court
Dunnville, Ontario
Introducing 5 Silverthorne Court, a sprawling 1,815 square foot bungalow in a sought after rural cul-de-sac. Situated on a premium 0.874 acre lot backing onto beautiful farmers fields with an incredible insulated triple car garage - offering plenty of room for your vehicles and toys. Built in 2017, this well designed home features 3+2 bedrooms and 3 full bathrooms, ensuring ample space for the whole family. Some standout features of this home include natural gas heating, fibre optic internet, 10 foot ceilings, granite countertops, a backup generator hookup, 200 amp breaker panel, main floor laundry, stainless steel appliances, and more! Open concept main floor features large windows and engineered hardwood flooring throughout. The modern kitchen boasts a spacious island and a convenient coffee bar area. One of three bedrooms on the main floor is the primary retreat featuring a beautiful 4-piece ensuite bathroom and a large walk-in closet with built-in shelving. Downstairs, you’ll find additional living space including a rec room, full 4-piece bathroom, 2 more bedrooms, and tons of additional storage space. This stunning home is located just 15 minutes to Smithville, 15 minutes to Dunnville, and 30 minutes to Hamilton. Enjoy cozy winter evenings in the hot tub or unwind in the summer months around a fire or on your 29’ x 12’ covered deck, all while soaking in the breathtaking views of the rolling countryside. Don’t miss the opportunity to make this beautiful home yours! (id:59911)
RE/MAX Escarpment Realty Inc.
113 Foxtail Avenue
Welland, Ontario
This beautifully updated 2+1 bedroom, 2-bathroom side-split home offers a rare opportunity to live in a serene setting backing onto a wooded ravine. Thoughtfully upgraded throughout, it features luxury vinyl plank flooring, a fully remodeled kitchen with stainless steel appliance and quartz countertops. Separate open concept dining area with a built-in coffee bar over looking the living room with high ceilings. The bright, open-concept living spaces are enhanced by updated lighting and pot lights, creating a warm and inviting atmosphere. Outdoor living is elevated with a private, fenced backyard that includes a hot tub on a concrete patio, a wooden deck, and a walk-out deck from the primary bedroom, all with peaceful ravine views. Entertainment is made easy with a complete home theatre system in the basement with access to home gym area. Basement level offers a cold room for extra storage. The two car garage is outfitted with cabinetry and counters. Additional features include a Vivint security system and exterior pot lights, completing this move-in-ready home in one of Welland's most desirable neighbourhoods. See Matterport 3D and Video tour by clicking Virtual Tour Links! (id:59911)
Right At Home Realty
Parking B27 - 30 Nelson Street
Toronto, Ontario
Must own a condo in 30 Nelson street or 199 Richmond street west. Located on P2. (id:59911)
Royal LePage Signature Realty
B50 - 30 Nelson Street
Toronto, Ontario
Must own a condo in 30 Nelson street or 199 Richmond street west. Located on P2. (id:59911)
Royal LePage Signature Realty
43 - 1155 Paramount Drive
Hamilton, Ontario
Welcome to 3 bedroom townhouse in the most affluent neighbourhood of Stoney Creek! This meticulously maintained three-storey townhouse offers a perfect blend of comfort, style, and convenience. With three spacious bedrooms and two washrooms, this charming residence is ideal for first-time buyers looking to establish in a family-friendly area. One of the standout features of this townhouse is its private backyard, perfect for outdoor gatherings, and convenient access to green space for family activities and leisurely strolls. Located just minutes from shopping centers, major highways, and excellent schools, this townhouse offers the ultimate convenience for busy families. Experience the warmth of a friendly neighbourhood where community spirit thrives. Don't miss the opportunity to make this beautiful townhouse your new home! (id:59911)
Royal LePage Flower City Realty
2 - 691 Richmond Street
London East, Ontario
If You've Ever Dreamed Of Owning A Profitable, Turn-Key Indian Restaurant With Authentic Soul And Proven Systems This Is Your Chance. This Isn't Just A Business Up For Sale. It's A Community Favorite. A Legacy. A Hot Kitchen With Even Hotter Potential. Whether You Want To Expand To Multiple Locations, Build A Franchise, Or Simply Run A Great Restaurant That Makes People Happy This Is Your Opportunity. We Built It With Love. Now We're Ready To Hand Over The Keys. (id:59911)
Homelife/future Realty Inc.
10 - 4020 Brandon Gate Drive
Mississauga, Ontario
A stunning townhouse featuring 4 spacious bedrooms, 3 modern bathrooms, and a fully finished basement, located in an ideal neighborhood. The kitchen comes equipped with a fridge and stove, and there's convenient laundry on the second floor. Close to Highways 427 and 407, shopping plazas, the airport, schools, and a hospital. (id:59911)
Coldwell Banker Sun Realty
25 Crispin Court
Markham, Ontario
Discover this charming home featuring 3+1 bedrooms, 4 bathrooms, and over 2,300 sqft of living space, all situated on a peaceful ravine lot. Sunroom on a composite deck overlooking the Ravine. A screen to prevent insects from entering. There is a garden shed in the backyard. The house has a lawn sprinkler system. The kitchen is designed for both style and functionality, showcasing Italian cabinetry, quartz countertops, and plenty of storage. Enjoy the convenience of remote controlled automated roller blinds on the main floor, while the cozy living room boasts a fireplace and a delightful Juliet balcony. California shutters adorn the home, which also features a separate side entrance on the lower level and an additional washroom. Nestled in a top rated school district, this home is perfect for families. With over $250,000 in upgrades, its move-in ready and waiting for you to call it home. **EXTRAS** Fridge , Gas stove, Dishwasher, washer and dryer (id:59911)
RE/MAX Partners Realty Inc.
18 Inverness Close
Vaughan, Ontario
Full Two Story Detached Home With Double Car Garage On Quiet Cul-De-Sac. Family Size Kitchen With Walkout To Oversized Fully Fenced Yard. Main Floor Laundry With Access To Garage. Extra Large Master Bedroom With Ensuite Bathroom with Soaker Tub, Enclosed Shower And A Bidet. Close To Great Schools, Great Parks And Wonderful Walking Paths. Close To All Major Amenities, Minutes To 404. Matterport Tour and Floorplans Available. (id:59911)
Royal LePage Signature Realty
13 Masters Lane
Wasaga Beach, Ontario
Welcome to 13 Masters Lane, a stunning home nestled in the heart of a prestigious golf course community in Wasaga Beach. Ideally located just moments from the clubhouse, provincial park, and the world-famous beach, this home offers the perfect blend of relaxation and recreation. Featuring 3 spacious bedrooms and 3 full bathrooms, including a luxurious primary ensuite with a walk-in closet, this home is designed for both comfort and convenience. The main floor boasts a large foyer with garage access and main floor laundry, adding to the home's practicality. A versatile bonus room can be used as a formal dining space, home office, cozy den, or even converted into a third main-floor bedroom to suit your needs. Downstairs, the finished basement offers excellent in-law potential with ample storage space and room for additional living arrangements. Recent updates, including a new furnace, ensure efficiency and comfort year-round. Outside, the home shines with beautiful landscaping and fantastic curb appeal, creating a welcoming atmosphere for guests and family alike. This is a rare opportunity to own a home in one of Wasaga Beach's most desirable neighborhoods—don't miss your chance to make it yours! (id:59911)
Exp Realty Brokerage
