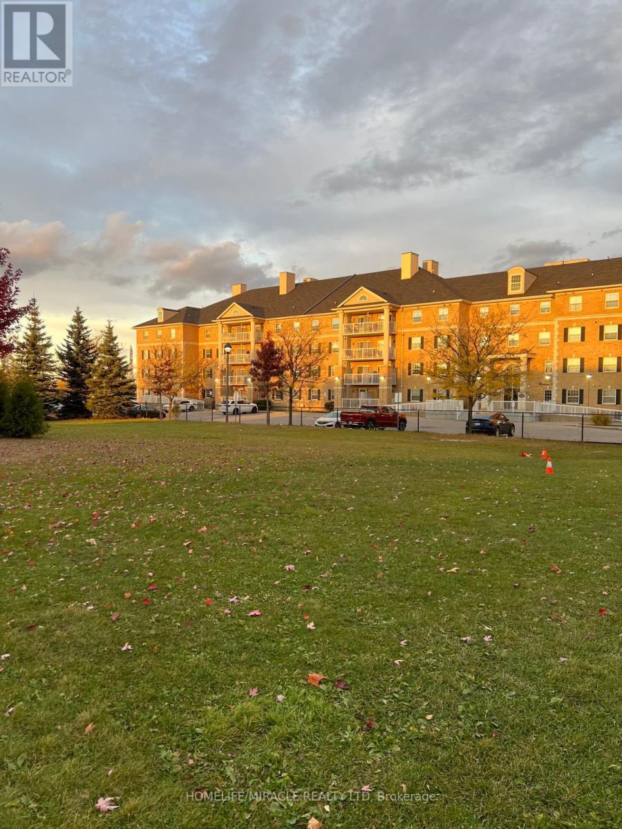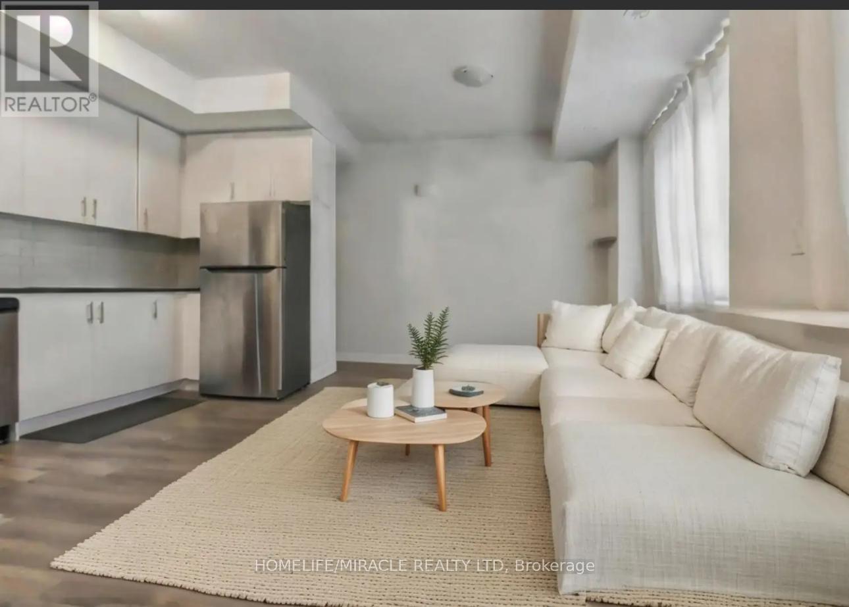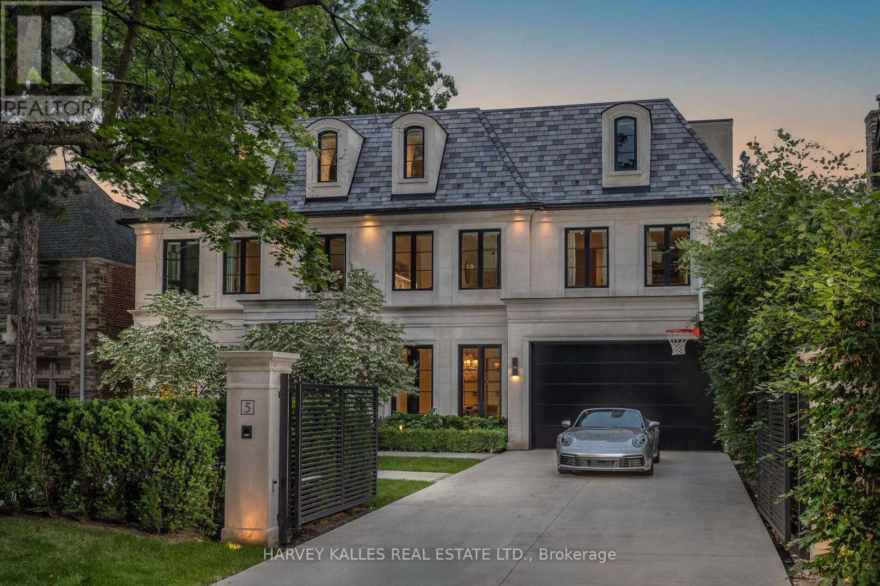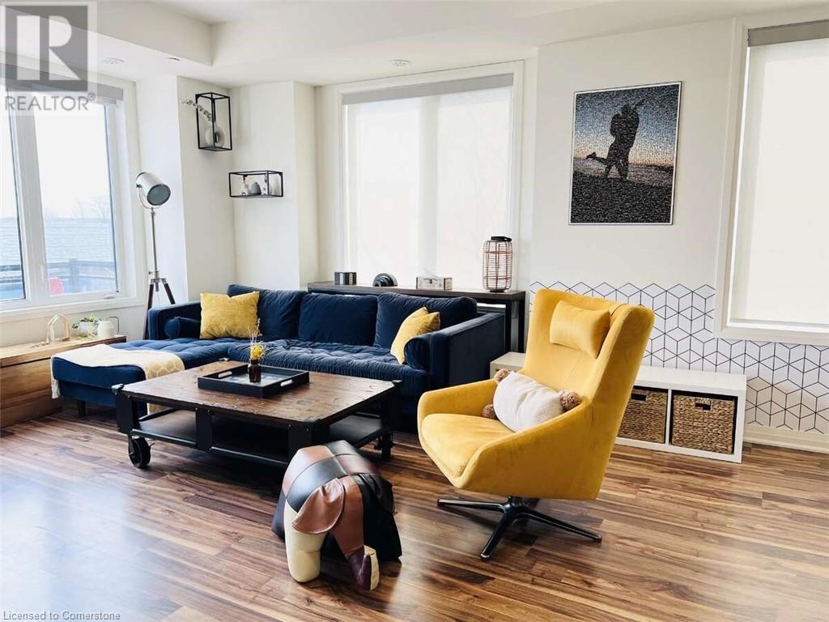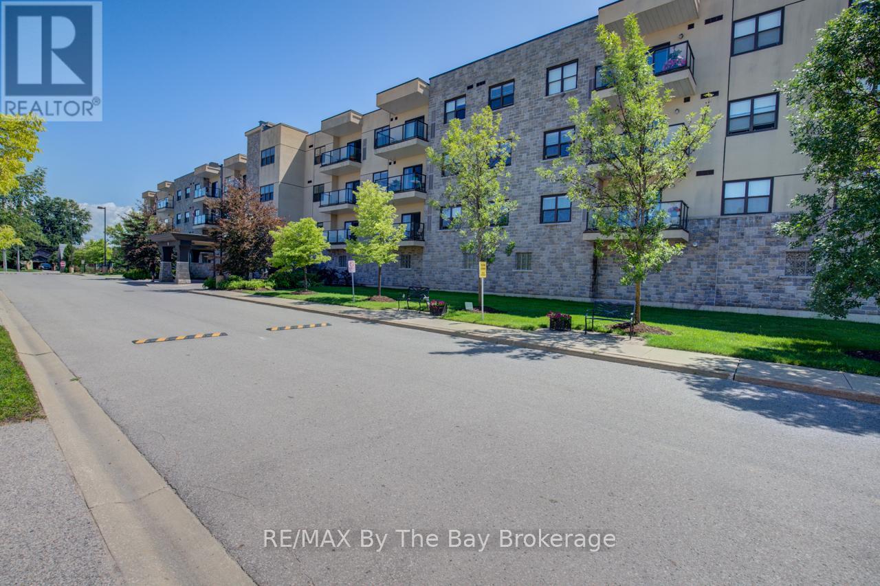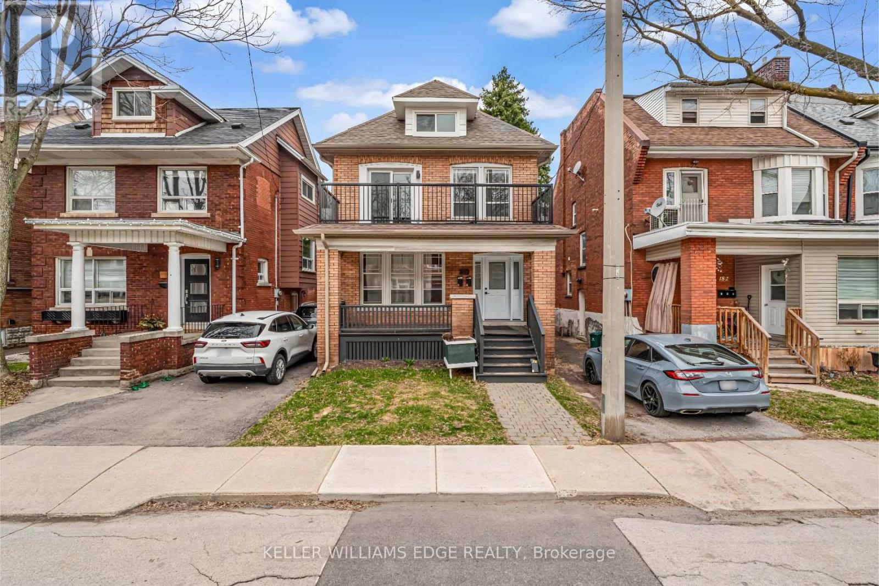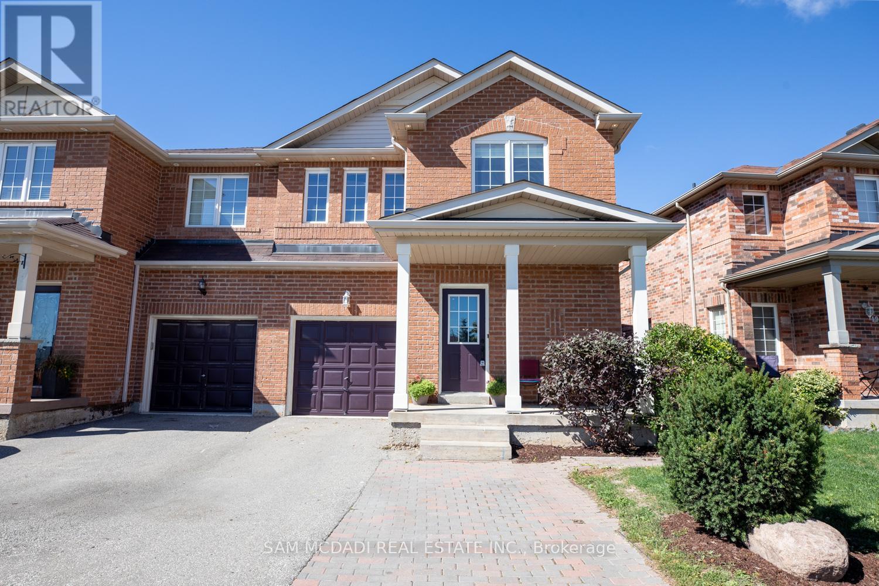201 - 7428 Markham Road
Markham, Ontario
Experience the ultimate blend of style, comfort, and convenience in this stunning 2-bedroom, 2-bathroom condo. Nestled in a prime neighbourhood, this beautiful unit boasts an open-concept living and dining area bathed in natural light, creating a warm and welcoming atmosphere. The sleek, modern kitchen is perfect for culinary enthusiasts, featuring sleek appliances and sample counter space. The spacious master bedroom offers the added luxury of an ensuite bathroom, while the second bedroom is generously sized and conveniently located near the second full bathroom. A versatile space provides the perfect space for a home office, reading nook, or extra storage. Step outside onto your private balcony and enjoy the fresh air and scenic views of the surrounding area. Excellent location with accessibility to almost all Canadian big box stores and banks. Top high school in Toronto and highly rated elementary school just opposite to the building. Opposite to Costco, Canadian Tire with Gas station, Home Depot, Staples, McDonalds, TD, RBC, Shoppers Drug mart with Canada Post, Petro Canada, Restaurants, Grocery and all types of shops. All amenities at walking distance and no need of Car and near 407 and Highway 7 for easy access to any location. Access to York transit and TTC with bus stops next to the building. Big park with walking track, children play ground, and pet friendly area. This incredible condo offers the perfect combination of functional living space, contemporary design, and unbeatable location making it the ultimate place to call home. (id:59911)
Homelife/miracle Realty Ltd
1206 - 2635 William Jackson Drive
Pickering, Ontario
Welcome To Your Dream Home In Prime Pickering! This Stunning Stacked Townhouse Features 2 Spacious Bedrooms plus , 2 Modern Baths, And Premium Finishes. Enjoy Picturesque Views of The Golf Course And Conservation Area, With Quick Access To Highways And Retail Stores. Everything You Need Is At Your Fingertips. Don't Miss Out On This Opportunity To Call This Beautiful Property Your New Home! Parking And Locker Included. Close To Schools, Transit, Shops And Entertainment. (id:59911)
Homelife/miracle Realty Ltd
245b Gerrard Street E
Toronto, Ontario
Former Holistic Spa for Lease in the Heart of Moss Park/Cabbagetown. 5 Treatment Rooms With Private Showers and Sinks in Each Room, Laundry & Reception, Bathroom & Office. Existing Spa Tables Chairs & Equipment can be Included in Lease. Steps Leading Downstairs right off Gerrard St. Signage Available on Gerrard on Wall on Steps Going to Unit. Tenant to pay own Hydro & 40% of Water. (id:59911)
Royal LePage Your Community Realty
5 Dewbourne Avenue
Toronto, Ontario
Welcome to 5 Dewbourne Avenue - a Lorne Rose - designed architectural masterpiece completed in 2023, nestled in the prestigious enclave of Forest Hill. This bespoke contemporary estate on 63 ft south lot offers a seamless fusion of modern luxury and timeless sophistication, encompassing over 7800 sqft. of impeccably crafted living space with 10-15ft ceiling heights throughout. Featuring 5+1 BR with custom Poliform closets and 6 opulent bathrooms, the home is complete with a private home theatre, fitness studio, & mudroom, all thoughtfully distributed across four spectacular levels & accessible by private elevator. A heated driveway with electric gate accommodates up to 6 vehicles, in addition to a heated2-car garage.Floor-to-ceiling glass walls invite nature indoors, creating a seamless blend of light, space, & natural beauty. At the heart of the home lies a state-of-the-art Scavolini kitchen imported from Italy, paired with Gaggenau appliances & elegant Laminam porcelain surfaces-a chef's dream blending form & function. Thoughtfully designed interiors feature Rimadesio sliding glass doors, expansive windows, creating bright, airy spaces that flow effortlessly.Step outside to your own private resort: a professionally landscaped backyard oasis with a heated saltwater pool and spa, a covered terrace with Bromic radiant heating, integrated surround sound, and a fully equipped Urban Bonfire, outdoor kitchen and bar-ideal for entertaining or quiet relaxation.Additional highlights include fully integrated Control4 smart system, Radiant in-floor heating on the main and lower levels, heated bathroom floors, Hunter Douglas automated shades, 2 Lennox HVAC systems, Generac generator, & an automated irrigation system.Located just steps from Forest Hill Village & some of Toronto's top private and public schools, including UCC, BSS, & Forest Hill Collegiate, this residence is a rare offering in one of the city's most coveted neighbourhoods. (id:59911)
Harvey Kalles Real Estate Ltd.
2255 Mcnab Lane Unit# 9
Mississauga, Ontario
For more info on this property, please click the Brochure button. Stunning Contemporary Corner Townhome Available in the Prestigious Clarkson Community of South Mississauga! Just a 5 min Walk To Clarkson GO (20 min to Union Station). South-facing Natural Light throughout, The Bright & Open Layout Boasts 1942 sf. Potentially the largest At 'Southdown Towns'! Like New, It's In Flawless Condition. One of the best townhouse in the complex with one-of-a-kind options - waterfall quartz kitchen island, quartz counters throughout, Glass railing staircases, custom stained stairs, custom backsplash and tiling, motorized blinds, custom luxury closets throughout. 3 Levels Plus Rooftop Patio, & Full Of Upgrades. Main Fl W 9' Ceilings & An Open Concept Plan W Large Modern Kitchen & Quartz Waterfall Island. Walk-In Pantry Of Your Dreams! The 2nd Fl Has 2 Spacious Bedrooms & Custom Closets, Office Nook, Linen, Laundry Rm &4pc Bathroom. The 3rd Fl Has A Big Primary Bedroom WA Patio, WIC & 4-Pc Ensuite. Roof Terrace W Gas BBQ Ln, Panoramic Views! Upgraded additional Potlights & Light Fixtures throughout. Private Huge Storage Unit Beside Underground Secure Parking. Steps To Schools, Lake, Parks, Trails, Restaurants & Shops. Only one of its kind in the area. Don't Miss Out! Extras: 2 Parking Spots Underground W 1 Large Storage Room. Stainless Steel 36 Double Door Fridge, Stove, Dishwasher, Stacked Washer & Dryer. All Lighting Fixtures, Window Blinds, Doorbell included. Ample Visitor Parking and Private Park for Community. (id:59911)
Easy List Realty Ltd.
201 - 91 Raglan Avenue
Collingwood, Ontario
Welcome to carefree, upscale living in this beautifully appointed two-bedroom plus den suite, located in a sought-after retirement condominium community. Designed with comfort, convenience, and style in mind, this elegant condo offers the perfect blend of modern features and low-maintenance living for those looking to enjoy their next chapter. The spacious open-concept layout is anchored by a stylish island kitchen with sleek finishes, perfect for casual meals or entertaining. The living and dining areas flow effortlessly, filled with natural light and featuring patio doors that lead to a private balcony a perfect spot for morning coffee or evening relaxation. The two generously sized bedrooms provide peaceful retreats, including a primary suite with a private ensuite bathroom featuring a walk-in shower for added comfort and ease. The versatile den offers flexible space for a home office, reading nook, or hobby area. Additional features include underground parking, a private storage unit, and access to a range of building amenities tailored to comfortable retirement living. This secure and professionally managed building offers peace of mind along with a warm, community-oriented atmosphere. Located close to shopping, dining, medical services, and recreational amenities, this condo offers everything you need just moments from your door. Don't miss the opportunity to enjoy a refined and relaxed lifestyle in one of the areas premier retirement residences. (id:59911)
RE/MAX By The Bay Brokerage
184 Burris Street
Hamilton, Ontario
Opportunity knocks once on this turnkey triplex that investor dreams are made of. Welcome to the pinnacle of luxury multi-residential real estate with unbeatable returns on your investment. This spectacular property has been professionally designed, permitted and renovated from top to bottom and inside out. Situated in the highly desirable St. Clair neighbourhood on a quiet dead-end street, 184 Burris is perfectly located in between the amenities of downtown Hamilton to the west and the famous Gage Park to the east. Each of the 3 self-contained units enjoys their own parking (4 spots total), separate entrance, in-suite laundry, air conditioning and individual hydro meter. Exquisite renovations throughout the entire building include luxury vinyl plank flooring, custom stairs & railings, modern kitchens & bathrooms, quartz countertops, upscale interior doors & hardware, trendy electrical light fixtures and all new appliances. Plumbing, electrical and HVAC have all been updated to ensure the property is not only gorgeous to look at, but highly functional and reliable for the owner & tenants alike. You will not find another Hamilton triplex like this one, so book your appointment today before this incredible investment is scooped up. (id:59911)
Keller Williams Edge Realty
51 Personna Circle
Brampton, Ontario
Bright, spacious & well maintained semi detached home in one of the most desirable locations in Brampton. Over 2000 sqft above grade + finished basement - The perfect floor plan for a growing family. Home features 4 + 1 bedrooms & 4 washrooms, oak staircase, laminate & ceramic flooring throughout, large primary bedroom with W/I closet & 4 piece ensuite, laundry room on 2nd floor & W/O from kitchen to rear fenced yard with stone patio & large shed, 4 parking spaces. Conveniently located close to public transit, Mount Pleasant Go Station, hwy's, schools, parks, shopping, fantastic amenities & so much more. (id:59911)
Sam Mcdadi Real Estate Inc.
305 - 12765 Keele Street
King, Ontario
**LUXURY**LOCATION**LIFESTYLE** Welcome to King Heights Boutique Condominiums in the heart of King City, Ontario. This elegant 2 BEDROOM SUITE - 980 SF, with 2 FULL BATHS, west exposure & 2 private balconies. Luxury suite finishes include 7'' hardwood flooring, high smooth ceilings, 8' suite entry doors, smart home systems, custom kitchens including 30" fridge, 30" stove, 24" dishwasher, microwave hood fan, and full-size washer & dryer. Floor to ceiling aluminum windows, EV charging stations, 24/7 concierge & security, and Rogers high-speed internet. Amenities green rooftop terrace with Dining & BBQ stations, fire pits, and bar area. Equipped fitness studio with yoga and palates room. Party room with fireplace, large screen TV, and kitchen for entertaining large gatherings. Walking distance to Metrolinx GO Station, 10-acre dog park, various restaurants & shops. Easy access to 400/404/407, Carrying Place, Eagles Nest, and other golf courses in the surrounding area. Ground floor offers access to 15 exclusive commercial units, inclusive of an on-site restaurant. Resident parking, storage lockers & visitor parking available. (id:59911)
RE/MAX Hallmark Realty Ltd.
205 - 12765 Keele Street
King, Ontario
**LUXURY**LOCATION**LIFESTYLE** Welcome to King Heights Boutique Condominiums in the heart of King City, Ontario. This elegant 1 BEDROOM, 1 BATH SUITE - 535 SF, with west exposure & Juliette balcony. Luxury suite finishes include 7'' hardwood flooring, high smooth ceilings, 8' suite entry doors, smart home systems, custom kitchens including 30" fridge, 30" stove, 24" dishwasher, microwave hood fan, and full-size washer & dryer. Floor to ceiling aluminum windows, EV charging stations, 24/7 concierge & security, and Rogers high-speed internet. Amenities green rooftop terrace with Dining & BBQ stations, fire pits, and bar area. Equipped fitness studio with yoga and palates room. Party room with fireplace, large screen TV, and kitchen for entertaining large gatherings. Walking distance to Metrolinx GO Station, 10-acre dog park, various restaurants & shops. Easy access to 400/404/407, Carrying Place, Eagles Nest, and other golf courses in the surrounding area. Ground floor offers access to 15 exclusive commercial units, inclusive of an on-site restaurant. Resident parking, storage lockers & visitor parking available. (id:59911)
RE/MAX Hallmark Realty Ltd.
216 - 12765 Keele Street
King, Ontario
**LUXURY**LOCATION**LIFESTYLE** Welcome to King Heights Boutique Condominiums in the heart of King City, Ontario. This elegant 1 BEDROOM + DEN SUITE - 673 SF, features 2 full baths, east exposure & private balcony. Luxury suite finishes include 7'' hardwood flooring, high smooth ceilings, 8' suite entry doors, smart home systems, custom kitchens including 30" fridge, 30" stove, 24" dishwasher, microwave hood fan, and full-size washer & dryer. Floor to ceiling aluminum windows, EV charging stations, 24/7 concierge & security, and Rogers high-speed internet. Amenities green rooftop terrace with Dining & BBQ stations, fire pits, and bar area. Equipped fitness studio with yoga and palates room. Party room with fireplace, large screen TV, and kitchen for entertaining large gatherings. Walking distance to Metrolinx GO Station, 10-acre dog park, various restaurants & shops. Easy access to 400/404/407, Carrying Place, Eagles Nest, and other golf courses in the surrounding area. Ground floor offers access to 15 exclusive commercial units, inclusive of an on-site restaurant. Resident parking, storage lockers & visitor parking available. (id:59911)
RE/MAX Hallmark Realty Ltd.
309 - 12765 Keele Street
King, Ontario
**LUXURY**LOCATION**LIFESTYLE** Welcome to King Heights Boutique Condominiums in the heart of King City, Ontario. This elegant 1 BEDROOM, 1 BATH CORNER SUITE - 634 SF, with north east exposure & private balcony. Luxury suite finishes include 7'' hardwood flooring, high smooth ceilings, 8' suite entry doors, smart home systems, custom kitchens including 30" fridge, 30" stove, 24" dishwasher, microwave hood fan, and full-size washer & dryer. Floor to ceiling aluminum windows, EV charging stations, 24/7 concierge & security, and Rogers high-speed internet. Amenities green rooftop terrace with Dining & BBQ stations, fire pits, and bar area. Equipped fitness studio with yoga and palates room. Party room with fireplace, large screen TV, and kitchen for entertaining large gatherings. Walking distance to Metrolinx GO Station, 10-acre dog park, various restaurants & shops. Easy access to 400/404/407, Carrying Place, Eagles Nest, and other golf courses in the surrounding area. Ground floor offers access to 15 exclusive commercial units, inclusive of an on-site restaurant. Resident parking, storage lockers & visitor parking available. (id:59911)
RE/MAX Hallmark Realty Ltd.
