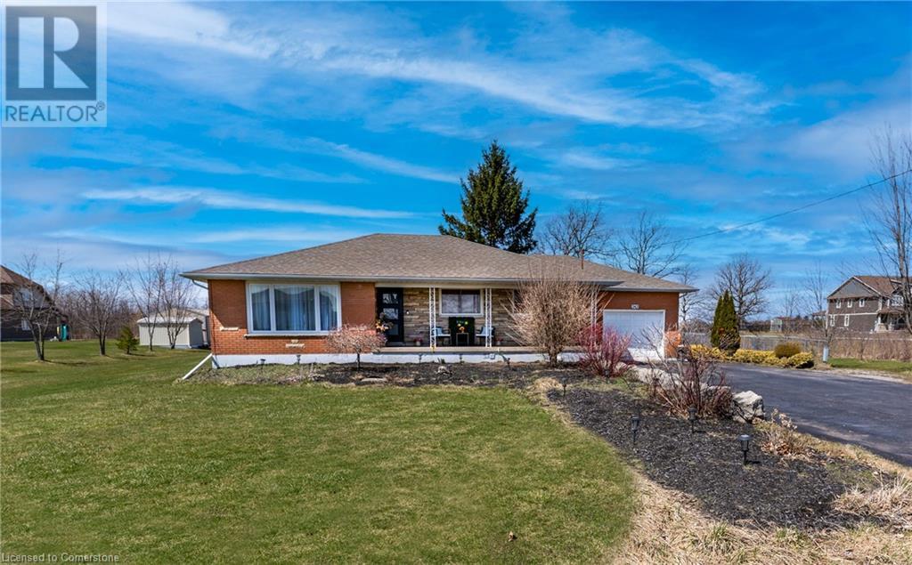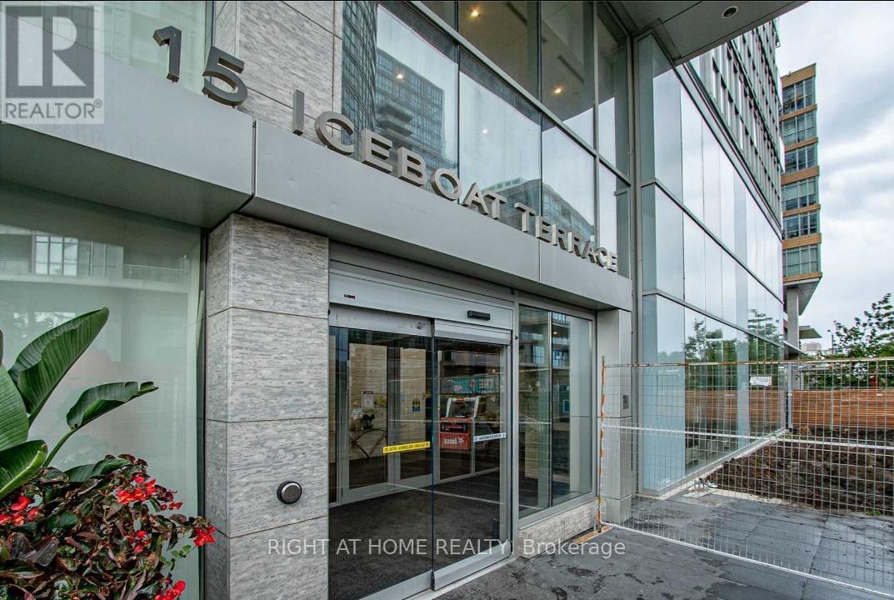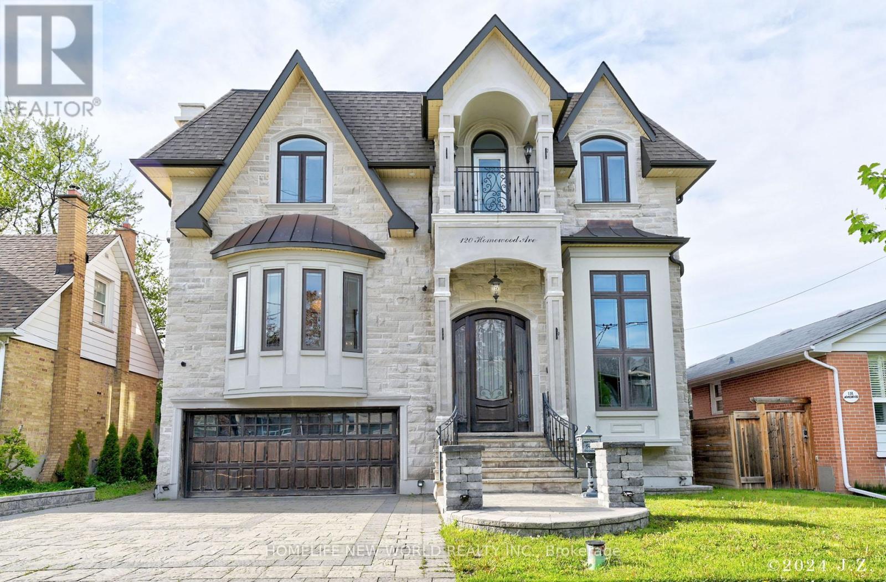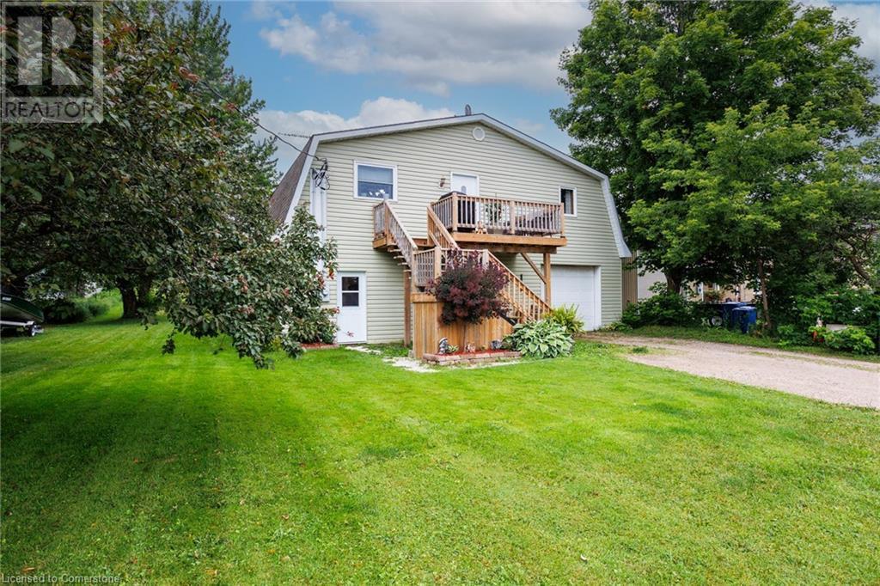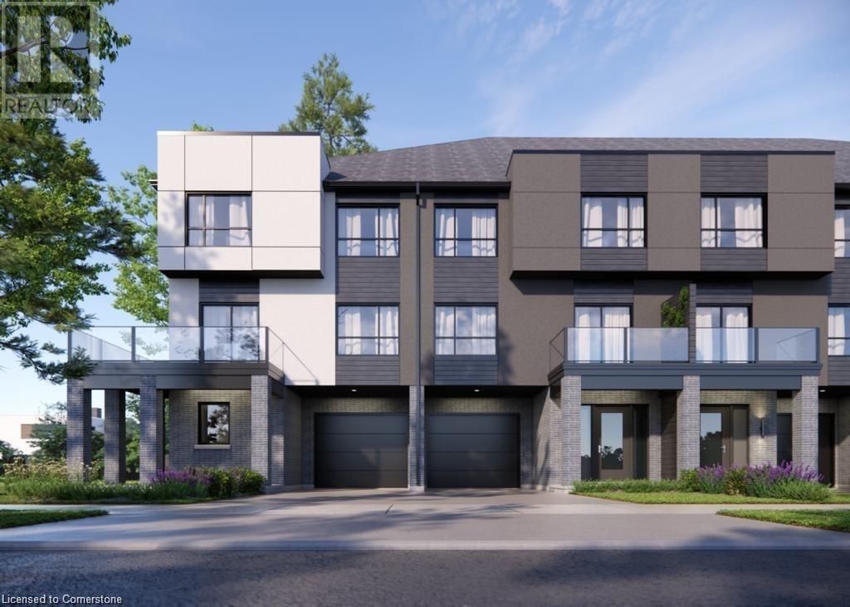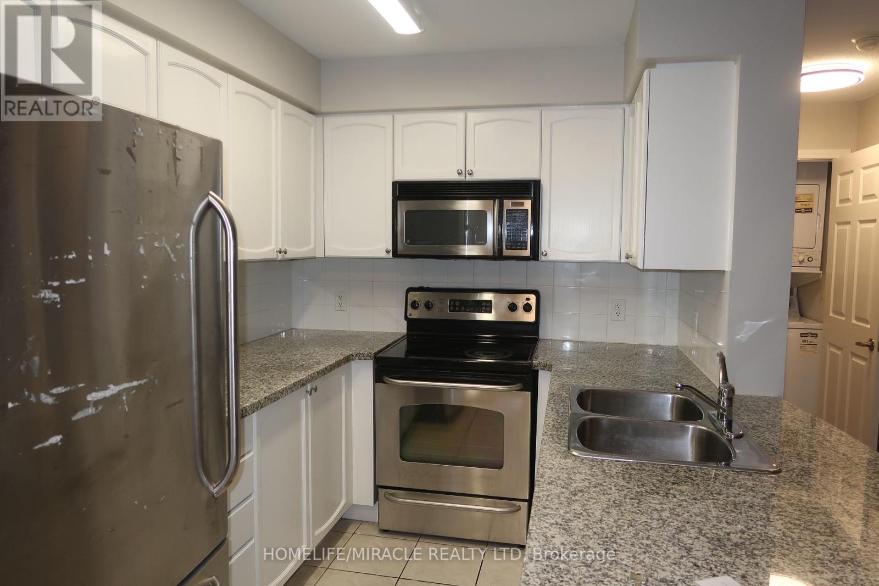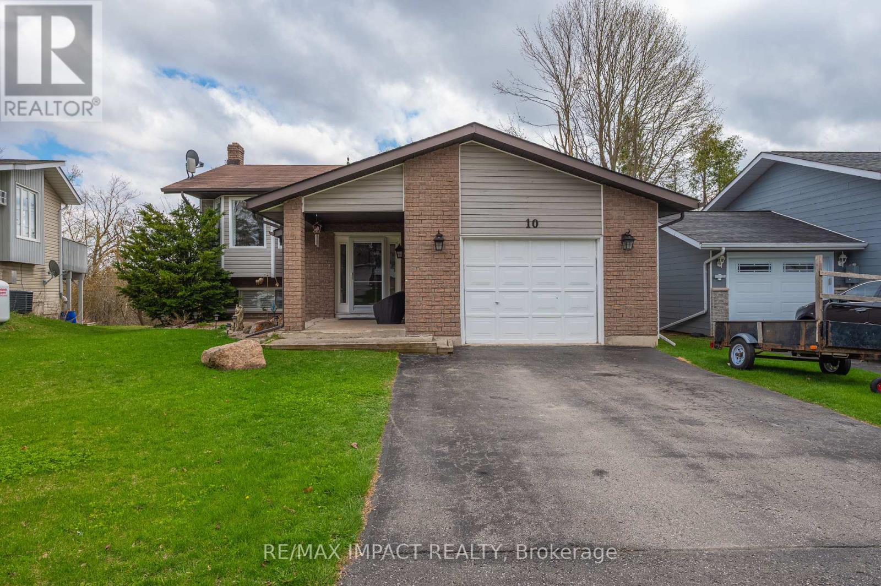242 Mountain Road
Grimsby, Ontario
This beautifully 5 bedroom bungalow sits on a 1.365-acre lot in desirable Upper Grimsby, offering over 2,500 sq. ft. of living space. Inside, the main floor boasts an open-concept design with a modern kitchen that was fully renovated three years ago. It features newer stainless steel GE appliances, quartz countertops, white shaker-style cabinetry, a subway tile backsplash, a full-wall pantry, and a 4' x 8' island with a second sink. The kitchen seamlessly flows into the dining and living areas, which showcase rich engineered hardwood floors and a patio door walkout to the backyard. This level also includes three spacious bedrooms, a 5-piece bathroom and a rough-in for a stackable washer and dryer. The fully finished lower level offers a separate entrance, making it perfect for an in-law suite. It includes an open-concept family room with a cozy gas fireplace set in a beautiful stone surround, a dinette/kitchen with quartz countertops, a Frigidaire fridge, a Maytag dishwasher, an Electrolux electric washer and dryer, and durable vinyl flooring. The basement also features two additional bedrooms, a 3-piece bathroom, a cold cellar, and abundant storage space. This home has updated electrical (100-amp breaker)& plumbing, along with a new oak staircase with black metal spindles and custom closets for optimal storage. Additional features include central air conditioning, a forced air furnace (owned), and a rental hot water tank. The property is serviced by a septic system and a 5,300-gallon cistern. The property features a single-car garage and an oversized driveway that accommodates 10+ vehicles, plus a detached 19'x52' workshop/garage at the rear, complete with hydro, a 9-foot-wide roll-up door, and a 6-foot-wide side entrance—ideal for hobbyists or business owners. Located just minutes from downtown Grimsby with easy access to the QEW, this home blends modern upgrades with rural charm in a prime location and exquisite sunsets. REALTOR®: (id:59911)
RE/MAX Real Estate Centre Inc.
1 - 7 Brimley Road S
Toronto, Ontario
Cottage Living In The City & Waterfront! End Unit Float Home, Featuring 3 Bedrooms, 2 Bathrooms On 2 Level with Lots Of Windows Offering You Plenty Of Natural Light and scenic views. Open Concept Kitchen and modern finish, Laminate flooring throughout Main and Second Level. 2 decks and 2 balconies to take in the views and nature. Extensive Upgrades: All new kitchen, New Bathroom, New Faucets, New Electrical, New Plumbing, New Paint, New flooring, new light fixtures, New kitchen appliances,. 2 Assigned parking spots, assigned patio area on the dock as well (id:59911)
Royal LePage Terrequity Realty
2709 - 15 Iceboat Terrace
Toronto, Ontario
Located in the sought after Cityplace Parade Condo. This spacious 2 Bedroom, 2 Bath Unit is situated in the Southwest corner of the building. It has Floor to ceiling windows and sun-drenched rooms and offers a gorgeous open-concept layout. The Lake Views and 8-Acre Park are to die for. Beautifully Designed Modern Custom Kitchen with matching Fridge Cabinet Door and Upgraded High-End S/S Appliances. The location is steps to the CN Tower, the Rogers Center, Lake Ontario, Community Centre and the Financial & Entertainment Districts. The TTC and Gardner Expressway are also very easily accessible. This location has it all. (id:59911)
Right At Home Realty
1200 Prince Of Wales Drive
Ottawa, Ontario
An excellent opportunity to own a thriving Indian restaurant in a prime Ottawa location, just minutes from Carleton University. This recently renovated, turnkey business benefits from high foot traffic from students, faculty, and nearby residents, ensuring a steady stream of loyal customers. With an affordable monthly rent of only $4,260 including Water, TMI, and HST this setup offers exceptional value and strong profit potential. Whether you're an experienced restaurateur or a first-time buyer, this well-established restaurant is ready for you to step in and start earning from day one. Dont miss your chance to own a successful dining spot in one of Ottawas most vibrant neighbourhoods. (id:59911)
Executive Real Estate Services Ltd.
1824 St Clair Avenue W
Toronto, Ontario
2 Bed 1 Bath Kitchen-Living-Dining Open Concept with Shared Laundry on 2nd & 3rd Floor Condo / Apartment / Townhome Type Living at St. Clair Ave W & Old Weston Rd Prime Location!! Right At Old Weston Rd Station with Easy Access to Public Transit!! Side by Side Washer & Dryer in Shared Laundry!! Carpet Free & Bright Light Ventilated Living!! Kitchen Has Stove cum Oven And Double Door Fridge!! (id:59911)
RE/MAX Gold Realty Inc.
120 Homewood Avenue
Toronto, Ontario
Exquisite & Masterfully Custom Built! Showcasing A Stunning Over 4200 Sqft (1st/2nd Flrs) Plus Professionally Fin. W/O Bsmt Of Luxury Living W/Designer Upgrades Throughout. Spent Lavishly On Detail & Material! Very High Ceilings On All Floors, Extensive Use Panelled Wall & Built-Ins, Mirror Accent, Hardwood & Marble Floors, Coffered/Vaulted Ceilings, Modern Led Pot Lights & Roplits, Layers Of Moulding, High-End Custom Blinds, Mahogany Library & Main Dr. 3 Fireplaces & 3 Skylights & 2 Laundry Rms. Solid Tall Doors! Breathtaking Master: Fireplace & 7Pc Ensuit & W/I Closets W/Custom Organizers!!. Gourmet Kitchen W/Quality Cabinets & High-End S/S Appliances. Prof Fin W/O Heated Flr Bsmnt: Wet Bar, H/Theater& Projector, Bdrm&3Pc Bath. Great Location Steps To Yonge St. & All Amenities! (id:59911)
Homelife New World Realty Inc.
392008 Grey Road 109
Holstein, Ontario
Nestled in the charming rural village of Holstein, this unique property offers a blend of comfort, functionality, and endless possibilities. Featuring 3 bedrooms, 1.5 baths, a spacious shop, an above-ground pool, and a sprawling vegetable garden, this home truly stands out. Whether you call it a barndominium, shouse, or shop house, this property is designed to cater to a variety of lifestyles. The expansive, customizable garage/workshop is a dream for tradespeople, creatives, or hobbyists, offering endless opportunities to make the space your own. The large yard is perfect for outdoor activities and includes an above-ground pool that features a new liner installed in May 2024—ready for you to enjoy those warm summer days. For those who love gardening, the sprawling vegetable garden is a highlight, providing not only the satisfaction of growing your own fresh, delicious produce but also a sense of sustainability and the joy of sharing your harvest with friends and neighbours. As an added bonus, this home boasts a brand-new two-stage forced-air furnace and new insulated garage door both installed in September 2024, ensuring efficient heating and comfort throughout the seasons. Holstein is more than just a peaceful village; it’s a community full of charm and tradition. At its heart, you'll find a picturesque dam, mill pond, and waterfall, along with the beloved Holstein General Store—one of the few remaining traditional general stores. Here, you’ll discover a variety of essentials, as well as specialty products from local vendors. The village also hosts vibrant year-round events, including Maplefest, Canada Day Fireworks, plays by the Holstein Drama Club, and the famous Non-Motorized Santa Claus Parade, adding to the warmth and vibrancy of the community. Located just a short drive from nearby amenities and attractions, this property offers the perfect combination of rural tranquility and modern convenience. (id:59911)
RE/MAX Icon Realty
3528 Emilycarr Lane
London, Ontario
Step into the GOLDFIELD community by Millstone Homes! Experience opulent living in South West London with our unique back-to-back custom townhomes, seamlessly blending magnificence, modernity, style, and affordability.Experience open-concept living at its best.Expansive European Tilt and Turn windows flood the interiors with abundant natural light, while the Private balconies with privacy clear glass offer a perfect spot to unwind and enjoy your evenings.Our designer-inspired finishes are nothing short of impressive, featuring custom two-toned kitchen cabinets, a large kitchen island with quartz countertop, pot lights, 9' ceilings on the main floor, and a stylish front door with a Titan I6 Secure Lock, among numerous other features.Conveniently situated in close proximity to scenic walking trails, vibrant parks, easy highway access, bustling shopping malls, reputable big box stores, diverse restaurants, and a well-equipped recreation center, this home offers a lifestyle that fulfills all your needs and more.Choose from various floor plans to find the perfect fit for your lifestyle. (id:59911)
RE/MAX Real Estate Centre Inc.
RE/MAX Real Estate Centre Inc. Brokerage-3
34 Phair Crescent
London, Ontario
Detached 3 BR home in a most desirable neighbourhood and on a quite Crescent available for sale. Well maintained, updated and freshly painted walls trough out. Foyer with a wealth of natural light and a chandelier. Bright and well ventilated home with lots of living space. Large kitchen with movable centre island for eat-in breakfast and a pantry for extra storage. Primary bedroom has an ensuite bath and walk-in closet. Enjoy a large backyard and a deck with trees for privacy. Furnace replaced in 2024 with various other updates throughout the house. Rough-in for bath in basement. Close to most amenities, public transit and minutes to 401. (id:59911)
Century 21 People's Choice Realty Inc. Brokerage
1801 - 4889 Kimbermount Avenue
Mississauga, Ontario
Open Concept Suite At Papillon Place. Breath Taking Views Of Sunsets From Large Private Balcony. Gorgeous Gourmet Kitchen Enhanced By Beautiful Oversized Granite Countertops, S/S Appliances, Ceramic Backsplash, And Breakfast Bar. Lovely High Quality Flooring. New Laminate flooring and Paint done throughout in March. Steps from Credit Valley Hospital, John Fraser Secondary School, and lively Erin Mills Town Centre, offering easy access area Amenities, public transport and major highways (403/407/401/QEW)Impressive amenities: ever present 24-hour concierge, indoor pool, gym, sauna, billiard room, and party room. (id:59911)
Homelife/miracle Realty Ltd
307 - 20 William Roe Boulevard
Newmarket, Ontario
Large 3 Bedroom Condo in the heart of Newmarket. On Yonge transit line, Close to green space and shopping. Attached Floor Plan will showcase 1267 Square Feet, featuring 3 bedrooms with separate Pantry, Laundry Room and ensuite Storage Room. Western Exposure with 2 Balconies. Perfect for Families or empty nesters. Great Amenities Building even has a Wood Shop, Well run building with reasonable condo fees. (id:59911)
Right At Home Realty
10 Cedartree Lane
Kawartha Lakes, Ontario
Welcome to 10 Cedartree Lane in beautiful Bobcaygeon, a true gem of the Kawarthas. This open concept raised bungalow is beautifully maintained from top to bottom. Featuring a beautiful kitchen with newly installed cabinets. The Kitchen/Living-Dining Area are efficiently designed with large windows allowing plenty of natural light. The main level features a walkout to a beautiful deck overlooking forested area allowing plenty of privacy. Two nicely sized bedrooms on the main level. New bathroom vanities installed in both bathrooms. The lower level features a cozy family room with fireplace along with 2 bedrooms, with a bonus walkout! Also, a good-sized laundry room. This lower level is perfect for growing families or guests. This home truly needs to be seen to be appreciated. Don't miss out on this rare opportunity to enjoy this beauty. (id:59911)
RE/MAX Impact Realty
