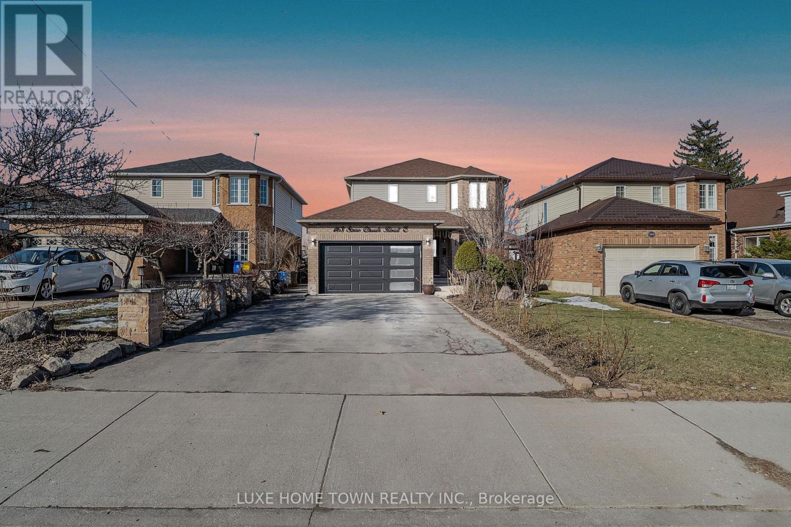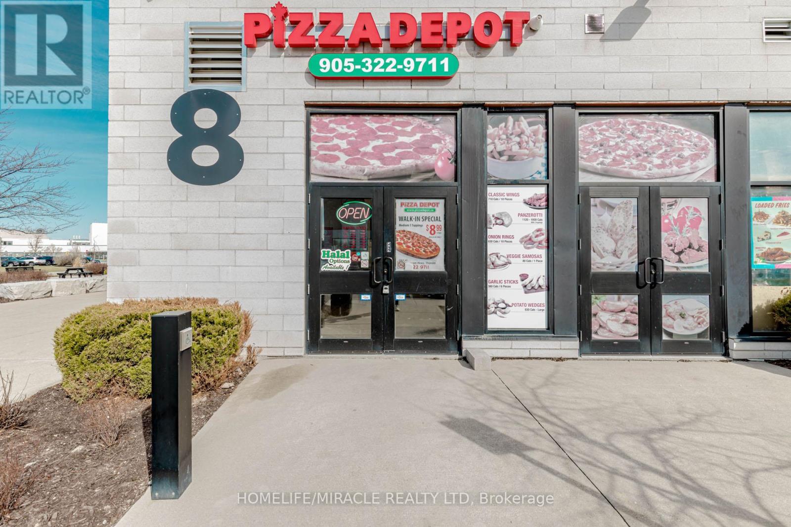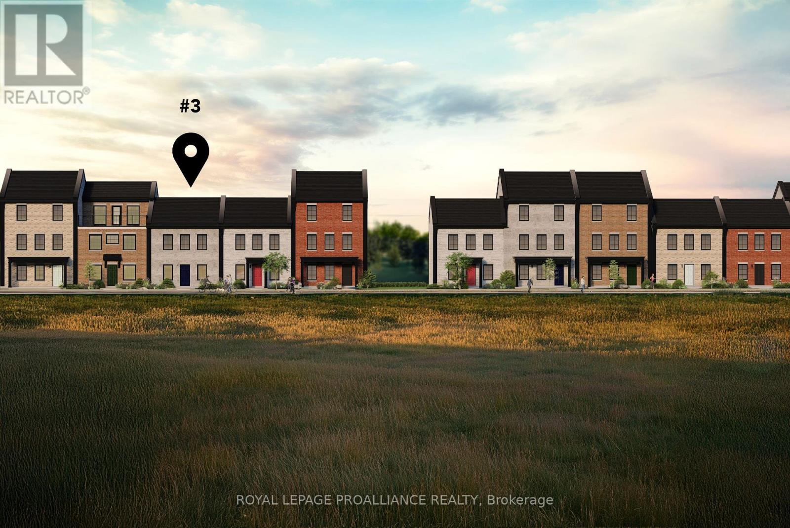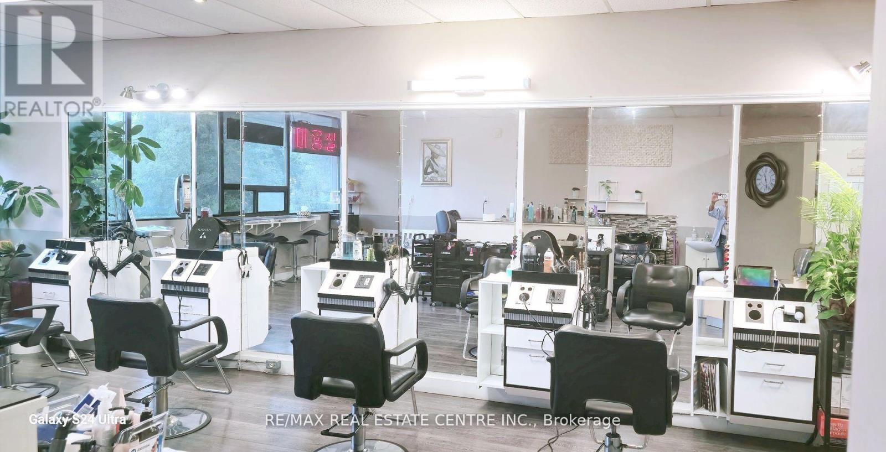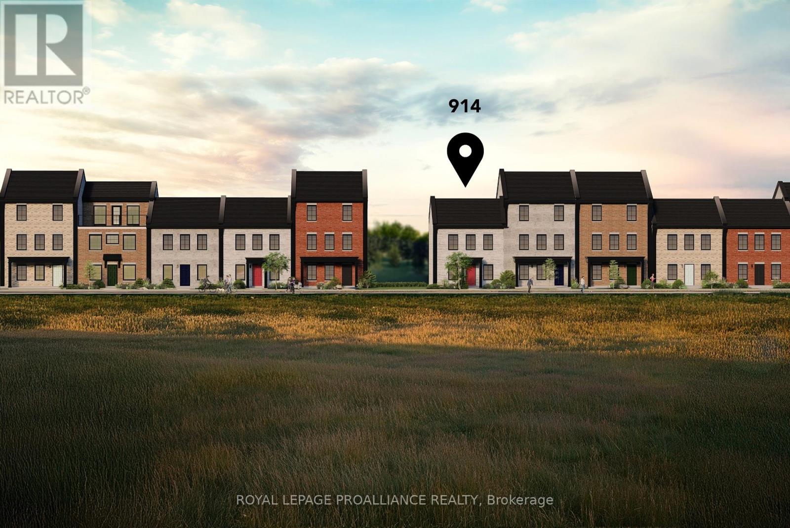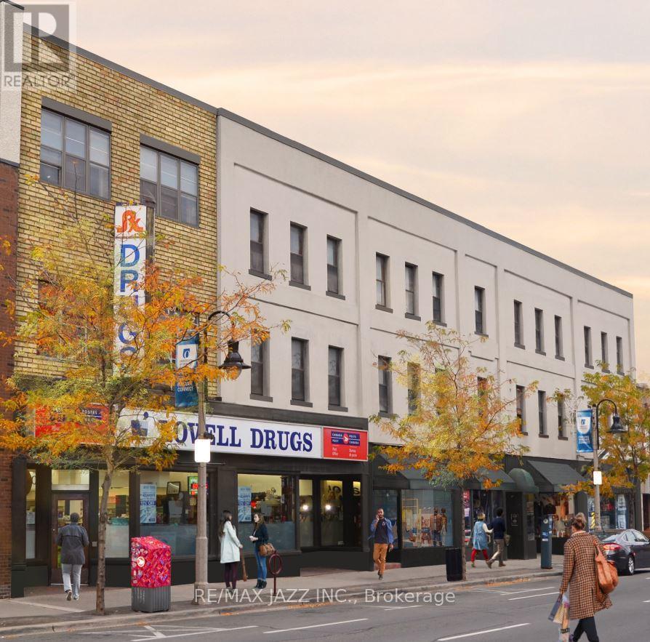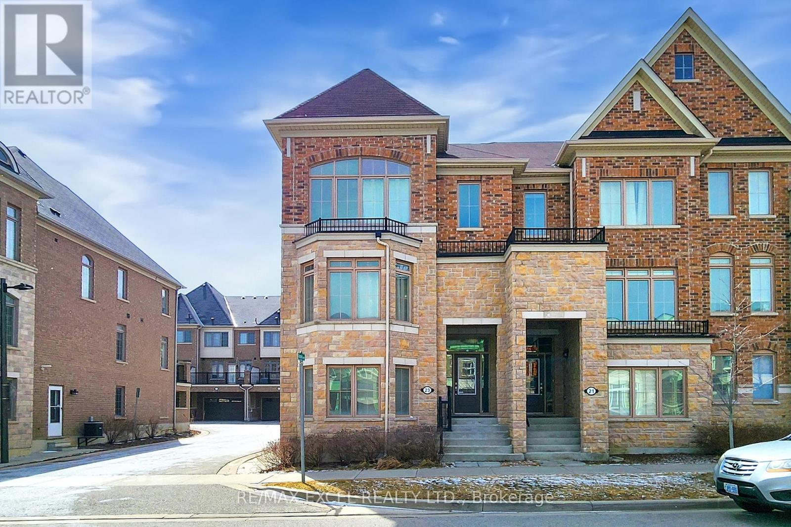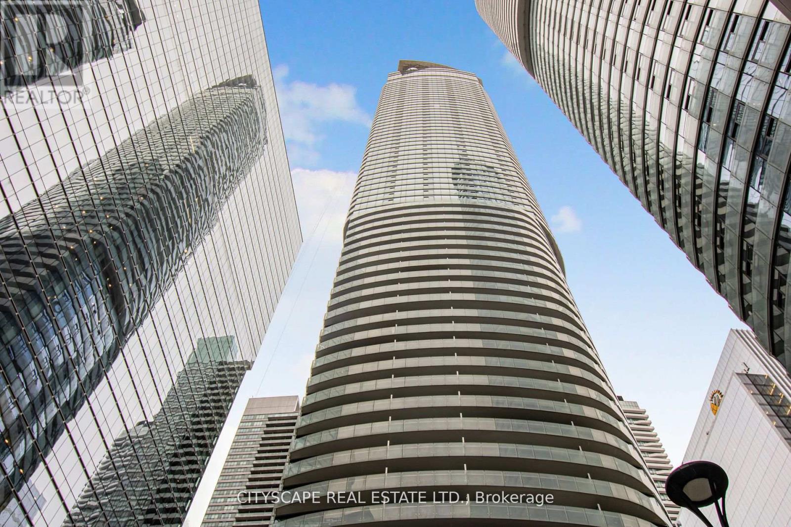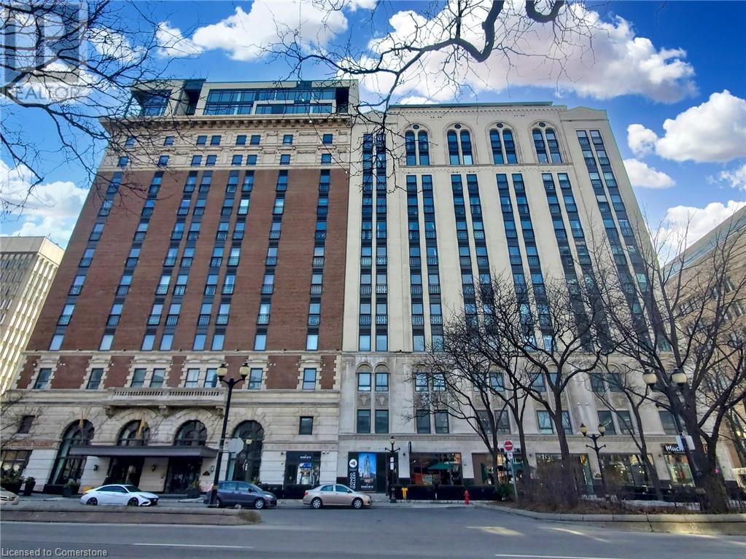222 Yellow Birch Crescent
Blue Mountains, Ontario
***INVESTORS DREAM*** FULLY FURNISHED, DECORATED AND COMPLETELY TURN KEY WITH INCREDIBLE MOUNTAIN VIEWS OF BLUE MOUNTAIN'S SKI HILLS!! Premium Lot backing onto Georgian's tree-lined trails. WALKING DISTANCE to the Blue Mountains Orchard Chairlift! Exclusive access to The Shed," an exclusive recreation clubhouse with hot and cold pools, sauna, gym and party room. Sought after "MOWAT Model" featuring three spacious bedrooms, three and a half stylish bathrooms, all showcasing exceptional craftsmanship and thoughtful upgrades. Over 2000 sqft of beautifully designed interior enhanced by Seller furniture and decor with many upgrades including coffered ceiling, fully finished basement with a 3 pc bathroom, 2 gas fireplaces, open staircase, wired for outdoor speakers & hot tub, 200 AMP electrical service, granite countertops, Samsung & Bosch stainless steel appliances including 5 burner gas stove, upgraded flooring. All Furniture, TV's, Linens, Cookware/ Appliances and Home Decor IS INCLUDED! This $50K premium lot has direct Mountain views & Walking distance to ski lifts, Village, golf course, fine dining restaurants, shopping, trails and much more! This is an ABSOLUTE MUST SEE. (id:59911)
Real Estate Homeward
163 Stone Church Road E
Hamilton, Ontario
his charming two-story home offers 3+1 bedrooms and 4 bathrooms, making it the perfect choice for first-time homebuyers. The open-concept main floor features a bright living room and dining area with stunning hardwood flooring. The renovated kitchen is a chef's dream, equipped with sleek granite countertops, modern cabinetry, and stainless steel appliances, seamlessly flowing into a spacious 3-season family room addition ideal for entertaining or simply unwinding. The generous master bedroom provides a relaxing retreat, complete with a luxurious ensuite and a walk-in closet for ample storage. The fully finished basement includes a cozy recreation room with a gas fireplace, an additional bedroom, and a well-appointed bathroom perfect for guests or extended family. Conveniently located near major highways, shopping centers, and restaurants, this home offers everything you need for comfortable living. (id:59911)
Luxe Home Town Realty Inc.
8b - 3510 Schmon Parkway
Thorold, Ontario
Excellent Franchised Pizza Depot Store in Thorold, ON is For Sale. Located at the intersection of Schmon Pkwy/Sir Isaac Brock Way. Surrounded by Fully Residential Neighborhood, Close to Schools, Minutes from Major Big Box Stores and more. Weekly Sales: $10,000 - $11,000, Rent: $2560/m incl TMI, HST and Water, Lease Term: Existing 7 + option to renew ,Store Area:1100 sqft, Royalty: $565/weekly. Marketing: $225/weekly. Excellent Business with Good Sales Volume, Low Rent, Long Lease, and More. (id:59911)
Homelife/miracle Realty Ltd
3 Kerr Street
Cobourg, Ontario
This thoughtfully designed, [to-be-built] brick townhome by New Amherst Homes offers 795 sq ft of comfortable living space, featuring 1 bedroom and 1 bathroom. The home showcases modern finishes, including 9' smooth ceilings throughout and durable vinyl plank flooring. Convenience meets functionality with a garden/utility storage shed, two parking spaces, and a sodded yard for outdoor enjoyment. The front of the home will have a paving stone walkway and a garden bed, while the back entrance features minimal stairs for easy access. Looking for more living space? There's an option to finish the lower level, at an additional cost, which would add a rec room, an additional bedroom, and a 3-piece bath. With closings set for Summer 2026. Exterior colours are preselected for a cohesive neighbourhood aesthetic. (id:59911)
Royal LePage Proalliance Realty
206 - 333 Dundas Street E
Mississauga, Ontario
Extremely Well Established Hair Salon Located At Highly Recognized Oriental PAT Super Market In Cooksville. Open 5 Days A Week 10am Till 7pm. Currently Operated By Appointment Only. Updated, Professional Interior Design With 4 Chair Stations And 2 Shampoo Stations. High End Customers And High Income Producing Hair Salon. New 5 Year Lease From January 2024 Plus 5 Year Option To Renew. Current Rent Is $2,066 Per Month (TMI Included). List Of Chattels Available Upon Acceptance Of Offer. Any Authorized Visit Is Totally Not Allowed. All Information To Be Verified By Buyer Or Buyer's Agent. (id:59911)
RE/MAX Real Estate Centre Inc.
912 Kerr Street
Cobourg, Ontario
This thoughtfully designed, [to-be-built] brick townhome by New Amherst Homes offers 1,222 sq ft of comfortable and stylish living space, featuring 2 bedrooms and 2 bathrooms across the main level and fully finished lower level. The home showcases contemporary finishes, including 9-ft smooth ceilings throughout and sleek vinyl plank flooring. Convenience meets functionality with a detached single car garage and additional driveway parking. The front of the home features a covered stoop, paving stone walkway and a garden bed, while the back entrance has minimal stairs for easy access. With closings set for late 2025, don't miss the chance to own one of these exclusive townhomes in an amazing neighbourhood with parks and urban amenities just minutes away. Exterior colours are preselected for a cohesive neighbourhood aesthetic. (id:59911)
Royal LePage Proalliance Realty
207 - 14 1/2 King Street E
Oshawa, Ontario
Fantastic 2 Bedroom/ 2 Bath Flat. Our newly designed suites sit within the heart of downtown Oshawa. Private. secure & perfectly located, we offer luxury and the highest of standards to our tenants. Fourteen 1/2 suites are exclusive & beautifully designed. On your doorstep you will find an excellent range of shops, cafes, bars & restaurants. Conveniently placed close to all of Oshawa's highlights and historic attractions such as the Robert McLaughlin Gallery, McLaughlin Public Library, Parkwood National Historical Site and the Tribute Communities Centre. (id:59911)
RE/MAX Jazz Inc.
14-15 - 701 Millway Avenue
Vaughan, Ontario
Established millwork factory manufacturing high-end kitchens and cabinets for custom homes and renovators. All machinery purchased brand new 3 years ago: Sliding table saw, edge bender, fork lift, CNC machine - All brand name machines from Germany. Option to expand business with more focus on advertising and commercial bidding too. Fully-equipped factory with 2 truck-level docks. (id:59911)
Homelife/bayview Realty Inc.
21 - 86 Woodbridge Avenue
Vaughan, Ontario
Location! Location! Location! Rare opportunity to purchase finished commercial space on highly sought-after Woodbridge Ave-perfect for any business looking to establish roots in Downtown Woodbridge! This unit is move-in ready with 100 Amp service and 3 parking spaces. RA3 (H) zoning allows for a variety of uses, including: Bank or financial institution, Business or professional office, Personal service shop (hairdresser, nail salon). Retail store (boutique, pharmacy, specialty goods), Post office, Real estate office With excellent visibility, high foot traffic, and a prime location in a vibrant and growing area, this is an exceptional investment opportunity. Don't miss out on your chance to be part of one of Vaughan's most desirable commercial corridors! Exceptional exposure from both Woodbridge Avenue and Clarence Avenue. This property is strategically located underneath a 110-unit residential building, offering maximum visibility and high foot traffic. A prime location for various business opportunities. Perfect for retail or other commercial uses." (id:59911)
Homelife/miracle Realty Ltd
23 Rougeview Park Crescent
Markham, Ontario
Very well Maintained spacious & sun-filled Extra Wide End Unit 4+1 Townhouse with largest layout in the area ( 2139 Sq Ft ) Full Size 20 ft Direct access Double Garage & Double Driveway, Extra Side entrance for rental income possibility. Bright High Celling Front Entrance, All Hardwood on main Floor W/ High Celling, Contemporary Kitchen W/Granite Counter Top, Backsplash And Extended Cabinets, Large Walk Out Balcony, 4+1 Bedrooms, Oak Stair, Stainless Steel Appliances and Top Notch Rangehood. 3 Min Drive Mount Joy Public School, 6 Min Drive Bur Oak Secondary School. 5 Min Drive to Mount Joy GO Train Station. Amenities Such As Hospital, Restaurants, Supermarket, Community Centre All Close By. (id:59911)
RE/MAX Excel Realty Ltd.
3910 - 12 York Street
Toronto, Ontario
Stunning Condo In The Residences Of Ice Condos. 2 Bedrm + Study North East Facing W/ Floor To Ceiling Wrap Around Windows & Oversized Balcony W/ View Of City Skyline, High End Appliances, Resort Style Amenities: Health Club, Pool, Sauna, Media Room, Party Room & More. Easy Access To Qew, Dvp, Lakeshore, Restaurants, Transit, Harbor Front. **EXTRAS** Fridge, Stove, Microwave & Dishwasher. Stacked Washer/Dryer. 1 Parking & 1 Locker. 24Hr Concierge. (id:59911)
Cityscape Real Estate Ltd.
112 King Street E Unit# 606
Hamilton, Ontario
Opportunity to own in Hamilton's Downtown Historic Residence of Royal Connaught. Two bedrooms and two bathrooms suite with one underground parking and one locker included. Carpet-free with in-suite laundry, high ceiling and juliette balcony. Building amenities include gym, media roof, party room and roof-top terrace (barbecues and fireplace feature), 24hour on-site security. Public transit, GO station, trendy restaurants and boutiques are all nearby. (id:59911)
RE/MAX Escarpment Realty Inc.

