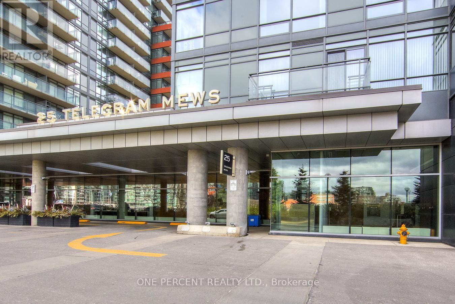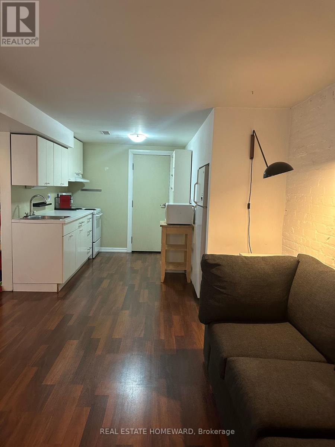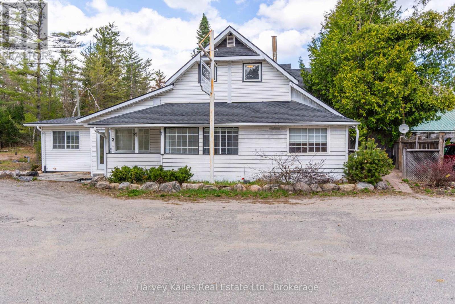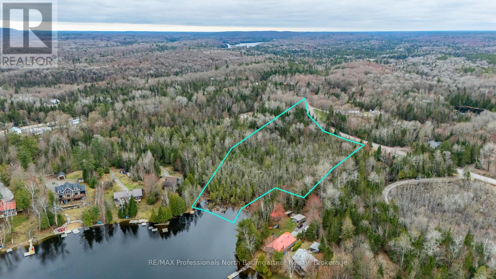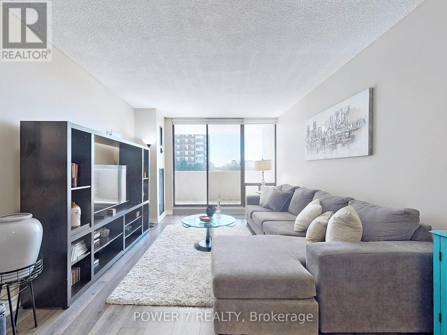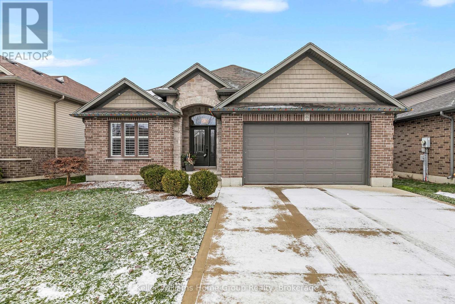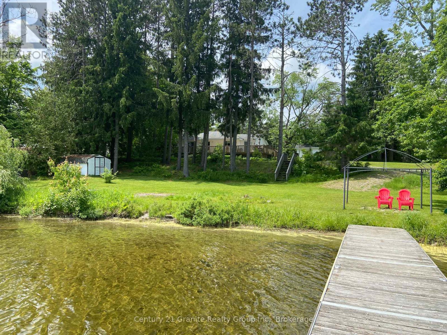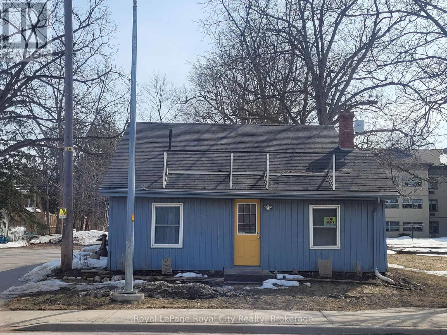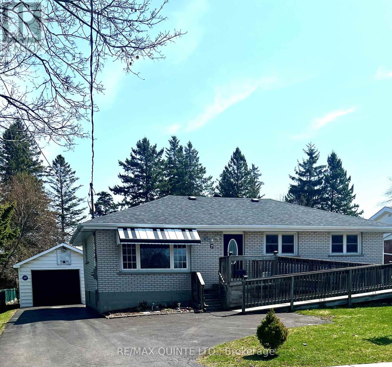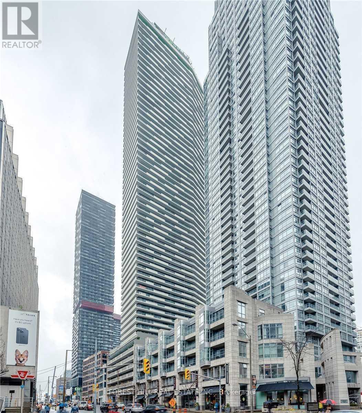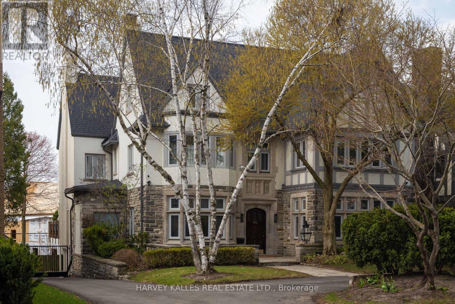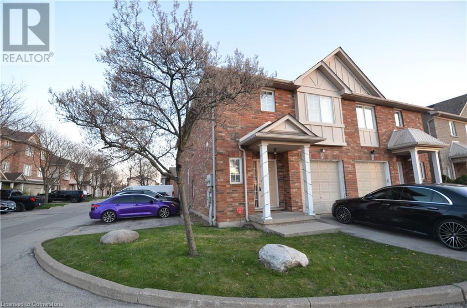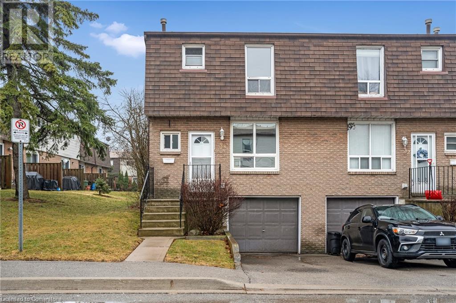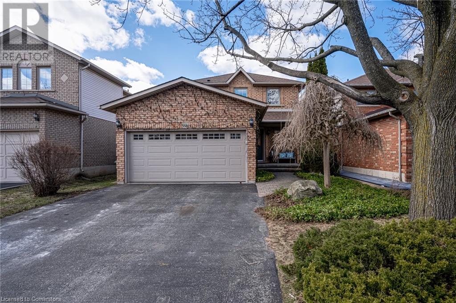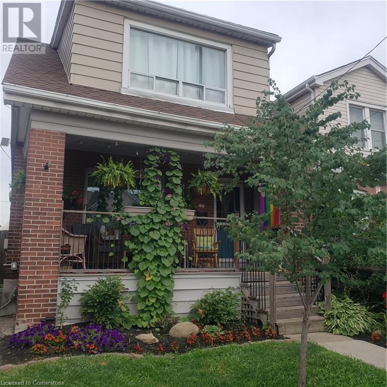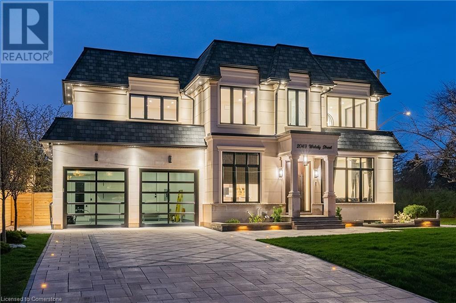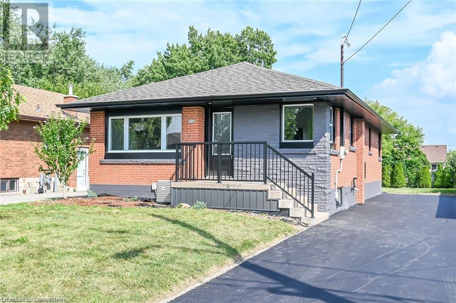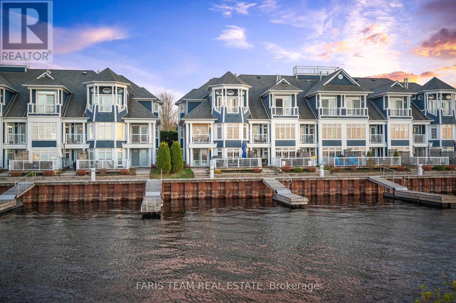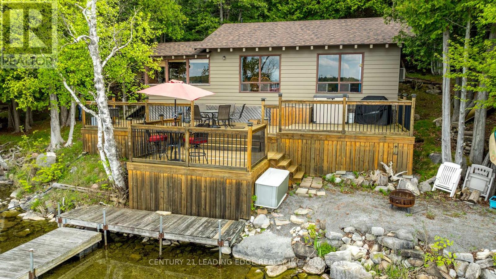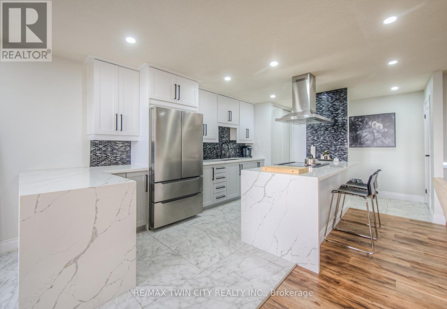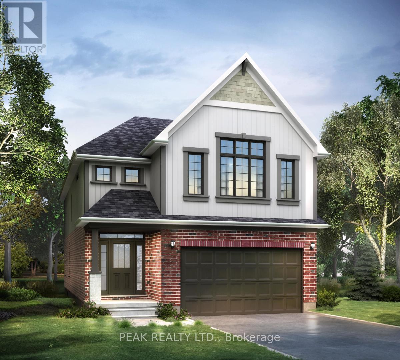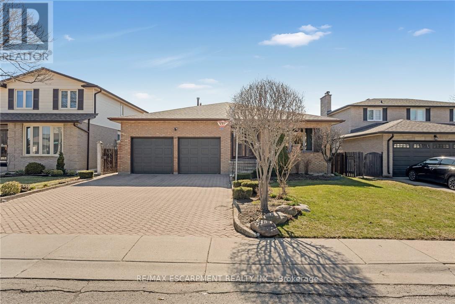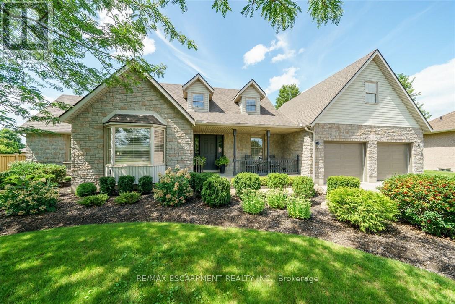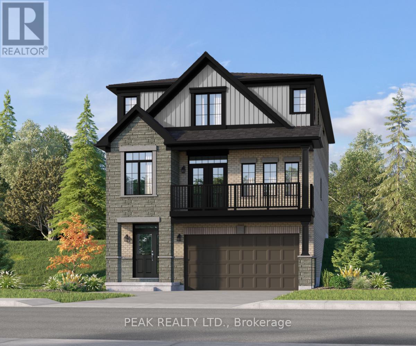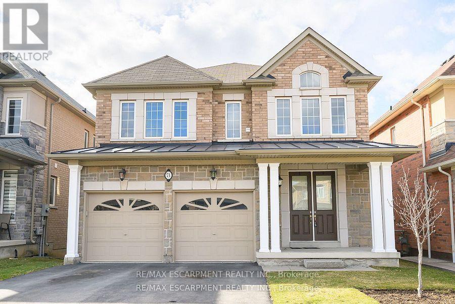405 - 218 Queens Quay W
Toronto, Ontario
Rarely Available South Unit With Large Terrace!! Gorgeous Well Kept 1 Bedroom Unit W/ Amazing Lake Views, Open Concept Living Space, S/S Appliances. Amazing Bldg Amenities: 24 Hr. Concierge, Heated Indoor/Outdoor Pool, Sun Deck, Weight & Exercise Room, Sauna/Steam Rooms, Guest Suites & More. Steps To All Amenities Including The Path, Scotiabank Arena, Harbour Front, Rogers Centre, Union Station & More. (id:59911)
Keller Williams Portfolio Realty
144 - 415 Jarvis Street
Toronto, Ontario
The Newly Updated Suite Shines In Every Way. Beautiful townhouse featuring 2 Bedrooms And 1 Bathroom located On Jarvis Street Just North Of Carlton. The Central Is A Charming Community Of Townhomes Right Around The Corner From Allan Gardens Park. With 744 Sf Of Living Space, This Condo Townhouse Will Immediately Feel Like Home. Perfect For Young Professionals Or A Small Family. **EXTRAS** Updates Include Flooring, Pot Lights Throughout, S/S Appliances, New Fridge, New Microwave, New Bedroom curtains. Freshly Painted, Mirror Closet Doors & Updated Kitchen W/ A Breakfast Bar. (id:59911)
Rare Real Estate
5007 - 25 Telegram Mews
Toronto, Ontario
Rarely Offered Corner Suite | 2 Bed + Full-Size Den | 2 Bath | 1,170 Sqft + Balcony | 2 Parking | 1 Locker | Unobstructed Lake Views. Step into luxury with this rarely available 2-bedroom + full-size den corner suite offering 1,170 sqft of sun-drenched, open-concept living space, plus a 38 sqft balcony with breathtaking, unobstructed lake views. Floor-to-ceiling windows and southwest exposure flood the home with natural light, creating a warm and inviting atmosphere. The modern kitchen is both stylish and functional, ideal for cooking and entertaining. The spacious primary suite features a walk-in closet and a sleek 3-piece ensuite with a full glass shower. The full-size den is a standout feature generously sized and enclosed, it easily serves as a third bedroom or dedicated home office. Enjoy the rare convenience of 2 premium parking spots and 1 storage locker, a true luxury in downtown Toronto. Located in one of the city's most connected neighbourhoods, with direct underground access to Sobeys and the newly opened "The Well" shopping centre. Just steps from the TTC, Harbourfront, Financial & Entertainment Districts, as well as the Rogers Centre, Scotiabank Arena, CN Tower, Island Airport, and some of Torontos finest cafés, restaurants, and cultural destinations.Live where convenience meets luxury! Your urban oasis awaits! Please see the virtual tour! (id:59911)
One Percent Realty Ltd.
Basement - 66 Mackenzie Crescent
Toronto, Ontario
Spacious basement unit with high ceilings in well-maintained Victorian house! Best of all? You're in one of the coolest neighbourhoods in Toronto with everything at your door. Open concept living space with full kitchen, secluded entryway, and high ceilings (approximately 8 feet). Plenty of storage with double closet leading to large bedroom. Updated 4 piece bath with stylish fixtures. Seconds away from Pizzeria Badiali, Vilda's, and all of the shops, restaurants, cafes and nightlife of both Dundas West and Ossington. Multiple transit lines make for easy commuting. Rent includes hydro, heat, and AC. Note room measurements are approximate. (id:59911)
Real Estate Homeward
5701 - 2221 Yonge Street
Toronto, Ontario
Rarely Available Penthouse suite in the heart of Yonge & Eglinton! Magnificent Unobstructed North/East & West Views! Beautifully Appointed Luxury Finishes, Upgraded Appliances, High Ceilings, Sun-filled floor to ceiling windows! Walk-outs from Primary bedroom, living & dining rooms. Fabulous amenities include 24 hour concierge, fitness centre, outdoor BBQ & fire pits on 7th floor, spa on mezzanine, card room, movie theatre & billiard table on 6th floor, rooftop terrace open during summer season. Steps To Subway, Shopping, Restaurants and all that Yonge/Eglinton has to offer! Starbucks in the Building! Walk Score of 95! Valet Parking $250/Mo, Locker $50/mo. *ONE MONTH RENT FREE IN FIRST YEAR* (id:59911)
Forest Hill Real Estate Inc.
Chestnut Park Real Estate Limited
3842 Muskoka Rd 118 W
Muskoka Lakes, Ontario
Valuable and unique opportunity available in the heart of Muskoka. Prime Port Carling location with commercial building with more than 5 acres of surrounding property plus easy highway access to the surrounding towns in Muskoka. The potential is highlighted by parking for 20+ cars, an upgraded septic system and 2900+ sq feet of space for the opportunity to grow. The property is being sold as is although the roof and furnaces are all current allowing for immediate use while you plan this rare offerings future. Zoning allows for a significant range of uses. This highly desirable offering with its exclusively positioned location, visibility and space, offers strong potential to the new owner and should be seen by those looking to invest in a Port Carling commercial opportunity. (id:59911)
Harvey Kalles Real Estate Ltd.
0 Glamorgan Road
Highlands East, Ontario
Discover this inviting 6.82 acre waterfront property on scenic Gooderham Lake in the heart of Haliburton. With 150 feet of natural shoreline and eastern exposure, youll enjoy tranquil lake views and morning sun. The shoreline maintains its natural character, offering a quiet, rustic charm that blends beautifully with the surrounding forest. A new floating dock is already in place, providing easy access to boating, fishing, and swimming. The level lot has a driveway installed and is accessible year-round via a well maintained municipal roadready for your vision. Experience the privacy, potential, and serenity this property has to offer. (id:59911)
RE/MAX Professionals North Baumgartner Realty
1018 - 2020 Bathurst Street
Toronto, Ontario
Welcome to the new Forest Hill Condo an incredible opportunity to live in a bright and modern three-bedroom, two-bathroom corner unit with stunning southwest exposure and panoramic city views. This beautifully designed suite features a fantastic layout with open-concept living and dining areas, soaring ceilings, and an abundance of natural light throughout. The modern kitchen is equipped with integrated appliances and sleek finishes, perfect for both everyday living and entertaining. The spa-like bathrooms offer a serene and elegant atmosphere, creating a true sense of comfort and luxury. Residents will enjoy direct access to the future Eglinton LRT, providing convenient transit options right at your doorstep. The building offers premium amenities including a 24/7 concierge, a full-size gym with yoga and CrossFit studios, an outdoor lounge with BBQ stations, private meeting and study rooms, co-working spaces, a table tennis area, automated parcel storage, guest suites, and more. A Starbucks and Dollarama at the base of the building, adding even more conveniences. Located at Bathurst and Eglinton, this condo is just steps from shops, restaurants, and public transit, with easy access to downtown Toronto, Allen Road, and Highways 401 and 400. Move in and experience all that this vibrant and well-connected neighbourhood has to offer! (id:59911)
Forest Hill Real Estate Inc.
407 - 10 Tangreen Court
Toronto, Ontario
Welcome to Unit 407 of 10 Tangreen Court! This Home Has Been Remarkably Well Kept & Meticulously Cared For. A Sun-filled, West Facing Unit W/ A Full Wrap Around Balcony, Custom Cabinetry, Upgraded Washroom & Ensuite Baths. 1065 Sq. Ft Of Fully Finished Living Space Surrounded By A 200 Sq. Ft. Balcony. Two Parking Spots Included! Enjoy Being Steps to Centerpoint Mall, Both TTC & YRT Transit Lines, RJ Lang E & MS and Newtonbrook SS. Rec Centre & Amenities On Site! Salt Water Pool w/ Toronto Swimming School, Water Babies Swimming Program, Tiki's Daycare & More. (id:59911)
Power 7 Realty
200 - 738 Sheppard Avenue E
Toronto, Ontario
Take your business to the next level with this second-floor space perfect for professionals seeking a central locale in the GTA. This 1,289 square foot space offers a professional backdrop for your business and can be used for retail, professional office or your service business. Enjoy prime visibility and accessibility in the upscale Bayview Village area, with tremendous vehicular traffic and thriving retail environment including Canadian Tire, MEC, IKEA and Bayview Village Shopping Centre. Close to 401 and DVP and immediately next door to Bessarion TTC station. Signage opportunities fronting South on Sheppard Avenue East. Convenient free parking. Don't miss this opportunity to join the vibrant Bayview Village Community and take your business to new heights. TMI is comprised of HVAC $1, Realty Tax $7.14, Cam $12.19 for a total $20.32 PSF + Utility recovery $3.53 for electricity heating & cooling. Total of $23.85psf. (id:59911)
Intercity Realty Inc.
3 Greenwood Camp Road
Seguin, Ontario
Nestled in the heart of Seguin Township in the sought-after community of Humphrey, this exceptional 6.57-acre vacant lot offers the perfect opportunity to build your dream home or cottage retreat. With 391 feet of road frontage on a quiet, year-round township-maintained road, this property provides both accessibility and privacy.Surrounded by large parcels and custom-built homes, the setting is tranquil and upscale, ideal for those seeking peace without sacrificing convenience. A roughed-in driveway is already in place, making the lot ready for development. Electricity runs along the road, simplifying utility setup.The land features a beautiful mix of hardwood and softwood trees, offering a natural, picturesque backdrop year-round. Located just minutes from several popular lakes and with a highly regarded school just up the road, this property is perfect for families, nature lovers, or anyone seeking a serene northern lifestyle.Dont miss this rare opportunity to own a sizable piece of land in one of Seguins most desirable areas! (id:59911)
RE/MAX Parry Sound Muskoka Realty Ltd
127 Kirk Street
Georgian Bluffs, Ontario
What a location! This small subdivision is just south of the Cobble Beach golf course, under 10 minutes from Owen Sound. It is quiet, dark and peaceful. The private pond on the northwest corner of the lot is teeming with life - a nature lovers paradise! The house has 4 bedrooms, 2 full baths and a propane fireplace. There's over half an acre of your own park-like setting. (id:59911)
Royal LePage Rcr Realty
46 Halliday Drive
East Zorra-Tavistock, Ontario
Welcome to 46 Halliday Dr. in Tavistock, a stunning 4-bedroom, 3-bathroom home that perfectly combines modern updates with peaceful living. Nestled in a desirable neighborhood with no rear neighbours, this home offers both privacy and tranquility. Inside, enjoy the fresh updates completed in 2024, including a fully painted main floor, a custom kitchen island, quartz countertops, an undermount sink, updated light fixtures, and a stylish new backsplash. The primary bedroom features brand-new hardwood flooring, adding elegance to your personal retreat. Step outside to the backyard oasis, complete with a hot tub and a brand-new cover, ideal for unwinding after a long day. The 2-car garage and concrete driveway add convenience and curb appeal. Perfect for families or those looking for a serene yet modern home, 46 Halliday Dr. delivers it all. (id:59911)
Keller Williams Home Group Realty
1034 Mariposa Lane
Minden Hills, Ontario
I'd like to invite you to come and see this well-maintained 5-bedroom, year-round home on prestigious Gull Lake. The home is situated on a level lot with steps leading down to a flat, open area with private docking on the lake. It is located on a quiet, privately maintained year-round road. Two lakeside sheds offer convenient storage for your chairs and water toys. A large deck provides access to both the living room and sunporch. You will find three bedrooms and a 3-piece bathroom are located on the main floor with two bedrooms and a 3-piece bathroom is on the finished lower level. An additional shed is nearby for gardening tools and storage. Upgrades to the home include a new water pump and foot valve in 2023, and a propane forced air furnace in 2024. (id:59911)
Century 21 Granite Realty Group Inc.
608 - 2221 Yonge Street
Toronto, Ontario
Beautiful Unit In Luxury Condo Building At The Heart Of Yonge/Eglinton With Open Concept Layout for easy living! 9 ft Ceilings With Floor To Ceiling Windows. Please Note: Den can be an office. Ample storage: walk-in closet in bedroom and double closet in foyer. Fabulous Amenities Include 24 Hr Concierge, Fitness Centre, Spa, Outdoor Lounge Area With Bbq. Steps To Subway, Shopping, Restaurants and all that Yonge/Eglinton has to offer! Starbucks in Lobby. Locker available for $50/Mo. Valet Parking Available For $250/Month. (id:59911)
Forest Hill Real Estate Inc.
Chestnut Park Real Estate Limited
147 Alma Street
Guelph/eramosa, Ontario
Welcome to the Village of Rockwood and a great opportunity to rent this lovely home in the heart of downtown. Walking distance to groceries, restaurants and of course, the Rockwood Conservation Area. (id:59911)
Royal LePage Royal City Realty
7 Perry Street
Brighton, Ontario
Location, Location, Location. This solid brick bungalow, located in lovely town of Brighton, home to Presquile Provincial Park features handicap accessible, freshly painted main floor, huge bathroom-walk-in tub, wide doors, 2 bedrooms on main floor, laundry room, plus potential 1 bedroom in-law suite downstairs with own laundry room. Less than 5 minutes to schools, 10 minutes to main shopping area and clinics. The large backyard, lovely patio area, is perfect for summer evening barbeques. Large handicap accessible ramp to front door, as well as separate steps. A paved drive with turn around, is a great convenience. Great quiet area. Only 15 mins from Quinte West and Hospital. 5 minutes to public and secondary school, 7 minutes to 401. 30 minutes to Belleville. (id:59911)
RE/MAX Quinte Ltd.
110 Spruce Gardens
Belleville, Ontario
Welcome to this charming townhouse which is nestled at the end of a peaceful cul-de-sac in Belleville. With 1,242 sq/ft of thoughtfully designed interior space, this 2-bedroom, 2-bathroom home is completely move-in ready. The open-plan living and dining area provides a warm and inviting atmosphere, ideal for entertaining friends or cozy family evenings. The kitchen, with its modern appliances and efficient design, awaits your culinary creativity. Both bedrooms are generously sized, allowing for a tranquil retreat at the end of the day. The master bedroom includes an en-suite bathroom with quality finishes, and a sizable walk-in closet. The second bathroom serves both guests and the second bedroom, ensuring convenience for all. The full unfinished basement (with roughed-in plumbing for a third bathroom) offers you a blank canvas to create a space that fits your lifestyle. Transform it into an additional living area, home office, workshop, gym, or guest suite. The possibilities are endless. Enjoy the benefits of a quiet neighborhood with fantastic neighbours, all while remaining conveniently close to local amenities. The 1-car garage provides secure parking and extra storage options. Built only a few years ago, this townhouse not only offers contemporary comforts but also a promise of low maintenance for years to come. Perfect for both first-time buyers and those looking to downsize. Don't miss this opportunity to enjoy quiet suburban living in a vibrant community. (id:59911)
Exp Realty
4605 - 2221 Yonge Street
Toronto, Ontario
4 year new luxury condo unit at the heart of vibrant Yonge/Eglinton with a walk score of 95! Open concept layout! Floor to ceiling windows. Fabulous Amenities include 24 hr concierge, fitness centre, spa, outdoor lounge area with BBQ. Steps To Subway, Shopping, Restaurants and all that Yonge/Eglinton has to offer! Starbucks in building. Locker $50/month. Valet parking available for $250/mo (id:59911)
Forest Hill Real Estate Inc.
Chestnut Park Real Estate Limited
90 Old Forest Hill Road
Toronto, Ontario
Welcome to 90 Old Forest Hill Rd - A Legendary Estate with Unmatched Character & Charm. Step into a world of timeless elegance and modern luxury in this century-old Forest Hill masterpiece. With its stately brick and stone façade, circular driveway, and gated side drive leading to a rare below-grade 2-car garage, this home commands attention from the moment you arrive. Inside, soaring ceilings and a breathtaking three-storey atrium immediately set the tone. Original leaded glass windows, art deco detailing, and thoughtful modern updates come together to create an unforgettable living experience. The dramatic foyer with bold tilework leads to a jaw-dropping main floor powder room and a home office fit for a CEO. The grand dining room, flooded with natural light, connects seamlessly to a chefs dream kitchen fully updated and equipped with a large butlers pantry and endless storage. Just beyond, the leaded glass family room feels like something out of a design magazine, with panoramic views and incredible craftsmanship. The expansive living room, complete with a showpiece fireplace and custom built-ins, is perfect for entertaining or cozy nights in. Upstairs, three spacious bedrooms and three luxe bathrooms await, alongside a dedicated laundry room and gallery-worthy wall space. Ascend to the third floor for three more bedrooms, two additional baths, and a massive bonus space with a built-in wet bar ideal as a teen retreat, studio, or executive office. Step outside to multiple balconies, a private backyard oasis, and a home that keeps surprising at every turn. The finished basement offers new flooring, another fireplace, and over 1,000 sq ft of additional storage. This is not just a home it's a legacy. Unique, grand, and endlessly warm, 90 Old Forest Hill Rd is the one you've been waiting for. (id:59911)
Harvey Kalles Real Estate Ltd.
24 Pearl Drive
Scugog, Ontario
This spacious, 6-bedroom, all-brick, Royal-built raised bungalow in wonderful Greenbank has the perfect layout to accommodate a large or extended family, with ideal potential for two separate units. Both levels feature a large primary bedroom with an ensuite and two more bedrooms, some currently used as office spaces which provides for great flexibility in lifestyle options. Two generously sized living rooms with gas fireplaces create a warm and inviting atmosphere throughout. All above-grade windows fill the lower level with light, and two separate lower-level walkouts provide accessibility potential, convenience, and opportunity. Step out from the kitchen sliding door (new 2024) to the large deck for morning coffee and enjoy the exceptional peace and privacy, and the ravine backdrop. Or out to the lower patio for fun in the huge, lush backyard. A large portion of the backyard is fully fenced and is a perfect play area for small children or pets. Enjoy the outdoor room with new windows and screens in (2024) which is ideal for summer evenings. A large shed with hydro is perfect for a workshop and outdoor storage. Roof shingles (2020), heat pump, baseboard heaters ( never used, very rarely needed), water softener, water heater all (new 2024). New laundry sink (2025). All of this in a friendly neighbourhood known for it's sense of community and its highly rated little country school house where the littles stay young a bit longer. This is the place where families grow roots. Centrally located for a super-easy and quick commute to major city centres. (id:59911)
Royal LePage Frank Real Estate
876 Golf Links Road Unit# 5
Ancaster, Ontario
Available for occupancy on June 1st, 2025, Tenant responsibilities include all utilities and cost of water heater's rental fee. Interested applicants must submit a comprehensive Equifax report, proof of income, references, and a detailed rental application for consideration, this stunning two-story end unit townhome in the Meadowlands area offers exceptional living close to the Linc and Highway 403. With an open concept layout, spacious bedrooms, and 9-foot ceilings on the first floor, this home exudes comfort and style. Conveniently located near shopping, entertainment, schools, medical and dental clinics, and other amenities, Upstairs, you'll find a laundry room for added convenience and an ensuite with a soaker tub, perfect for unwinding after a long day. To secure this fantastic rental opportunity, prospective tenants are required to provide a Rental application, Letter of Employment, Full Equifax credit report, and references. (id:59911)
RE/MAX Escarpment Leadex Realty
142 Bold Street Unit# 2
Hamilton, Ontario
Enter the second and third floor of a detached home in a fantastic neighbourhood just minutes away from the Locke Street District. With endless character, this home boasts three bedrooms but could potentially be four if needed. Two full bathrooms and an exclusive laundry room provide convenience and comfort. A fire escape from second and third floor offers a sense of safety in the event of an emergency. One parking space is included, paired with plenty of street parking. Available February 1st. Don’t be TOO LATE*! *REG TM. RSA. (id:59911)
RE/MAX Escarpment Realty Inc.
1301 Upper Gage Avenue Unit# 33
Hamilton, Ontario
Move in ready end unit 3 bedroom town house with finished basement. Freshly painted throughout and new carpet on stairs and in bedrooms (2025). The eat-in kitchen flows nicely through to the formal dining room with open concept with the large living room. Sliding doors lead to the backyard. Upper level offers 3 well sized bedrooms and a 4pc bathroom. The basement is finished with a large rec room, laundry room and inside access to your attached garage. Excellent opportunity for first time home buyers or investors. Located in a great family friendly community, close to all amenities, schools, shopping, parks, hwy access and more! Just 3 minutes to the Lincoln M Alexander Parkway. Condo fee includes common elements, building insurance, parking and water. Call us today to view! (id:59911)
RE/MAX Escarpment Realty Inc.
70 Bridgeport Crescent
Ancaster, Ontario
Welcome to this beautifully maintained all-brick family home, perfectly situated in the picturesque Ancaster Meadowlands. Just minutes from top-rated schools, parks, shopping, the Hamilton Golf and Country Club, and convenient highway access, this 3-bedroom, 3.5-bath home offers the ideal blend of comfort and location. Step inside to a welcoming foyer with tile flooring that flows into a spacious eat-in kitchen featuring stone countertops, maple cabinets, elegant wainscoting, and sliding door access to the private, fully fenced backyard.. The main floor also features a cozy living room, a separate dining room with engineered hardwood flooring, a powder room, and inside access to the double garage with a 4-car driveway. Upstairs, you’ll find three generously sized bedrooms, including a primary suite with a walk-in closet and a stunning 3-piece ensuite, plus an additional 4-piece bathroom. The basement boasts a thoughtfully finished L-shaped family room with cozy gas fireplace, a 3-piece bath, laundry room, cold storage, and utility room. This home truly offers everything your family needs in a sought-after location. (id:59911)
RE/MAX Escarpment Realty Inc.
165 Leinster Avenue N
Hamilton, Ontario
This charming detached home is located right in the heart of a vibrant and evolving neighbourhood. Whether you're a first-time buyer, growing family, or savvy investor, this one checks all the boxes! Inside, you’re welcomed by large living and dining rooms with gorgeous restored pocket doors —perfect space for entertaining or enjoy cozy nights in. The chef-style kitchen is built to impress, with an island and a walk-out to a raised deck overlooking your private and fully fenced backyard—ideal for quiet evenings or summer barbecues with family and friends. Upstairs offers 3 spacious bedrooms and a full 4 piece bath, while the finished basement adds incredible bonus space: a 4th bedroom, 4-piece bathroom with laundry area, walk-out entrance, and flexible room for a home office, gym, or playroom—whatever your lifestyle needs. Insulation was added in the attic for extra comfort and efficiency. Lead line was also replaced in 2020. A detached garage with hydro makes the perfect workshop or storage space. Plus, there's ample parking—a rare find in this location! Depending on what time of day, you can enjoy the sun on your front porch or the back deck! Roof at the front of the home was replaced in 2015 and the back of the home was done in 2023. Furnace and AC (2019). Just steps to Tim Hortons Field, Gage Park, Bernie Morelli Centre, trendy Ottawa Street shops, cafés, restaurants, schools, and transit. Easy access to highways. This neighbourhood is buzzing with energy and growth, and this home puts you right in the centre of it all. This is more than a house—it’s an opportunity to live in a thriving community with everything at your fingertips. (id:59911)
Real Broker Ontario Ltd.
550 North Service Road Unit# 201
Grimsby, Ontario
Welcome to this stunning 1-bedroom condo in the heart of Grimsby, ON! This modern, open-concept unit features high-end finishes, creating a sleek and stylish living space. The large windows throughout flood the condo with natural light, offering a bright and airy atmosphere. Step out onto the oversized balcony and enjoy breathtaking views, perfect for relaxation or entertaining guests. The building offers a range of exceptional amenities, including a full-time concierge to cater to your needs, ensuring a convenient and secure lifestyle. With easy highway access, you're just minutes away from local shops, restaurants, and scenic attractions. This condo is the perfect combination of comfort, convenience, and luxury, making it an ideal place to call home. Don't miss out on the opportunity to experience condo living at its best! (id:59911)
Your Home Sold Guaranteed Realty Elite
2049 Wakely Street
Oakville, Ontario
Set on a quiet street in one of south west Oakville's most sought-after neighbourhoods, this newly completed 2023 custom-built French château-inspired residence exemplifies elevated living through magnificent design, craftsmanship, and technology. The exterior façade is elegantly composed of smooth stucco and limestone detailing, crowned by a steeply pitched, multi-tiered mansard roof. A designer kitchen by Landmark Kitchen Concepts anchors the heart of the home, complete with panel-ready Sub-Zero and Wolf appliances, a bold Cristallo quartzite island, pot filler, and integrated lighting. The chef's kitchen, equipped with a gas range and double oven, is discretely tucked behind for seamless entertaining, flanked by a butler's entry and walk-in servery. The family room is an architectural showpiece with double-height ceilings, oversized picture windows overlooking the pool, a bespoke three-way fireplace, and custom lighting. Adjacent formal living and dining areas are finished with Versace wallpaper and tiles, and curated designer light fixtures from Lando Lighting. The upper level features four spacious bedrooms, each with its own ensuite bathroom and walk-in closet. The primary suite is a true retreat, offering a lounge area with a sleek linear fireplace, triple-aspect windows, a fully outfitted dressing room with a skylight, and a five-piece spa-inspired ensuite with heated floors, a freestanding tub, steam shower. The walk-out lower level is designed for multi-functional living, including a private guest bedroom with ensuite, a gym enclosed space with mirrored walls and picture windows, a statement-making entertainment lounge with slatted wood feature wall, bar, and fireplace, and a soundproofed theatre ready for film nights. Designed with intentionality, scale, and quality at every turn, this home offers a rare combination of timeless design, innovative features, and a prestigious location in one of Oakville's most coveted neighbourhoods. (id:59911)
Century 21 Miller Real Estate Ltd.
379 East 19th Street
Hamilton, Ontario
Beautifully renovated brick bungalow situated on a rare 44 ft by 146 ft lot in a highly sought-after, family-friendly neighborhood. This home offers over 2,000 sq ft of completely refinished living space, including a full in-law suite with a private side entrance—perfect for extended family or rental potential. The main floor features an all-new eat-in kitchen with quartz countertops, custom cabinetry with crown molding, pot lights, and stainless steel appliances. Adjacent to the kitchen is a bright and spacious living and dining area, highlighted by large bay windows that flood the space with natural light. Down the hall, you’ll find three generously sized bedrooms, a modern 4-piece bathroom, and convenient main floor laundry. The fully finished lower level is in-law suite ready and includes a second full kitchen, an oversized family room, a large bedroom, a 3-piece bathroom, and its own laundry facilities. Outside, enjoy a fully fenced backyard oasis surrounded by mature trees—ideal for both relaxing and entertaining. Located within walking distance to top-rated schools, parks, and everyday amenities, and just minutes from The LINC, Red Hill Parkway, and with easy access to the QEW, 403, and 407, this home offers both comfort and convenience in one exceptional package. (id:59911)
RE/MAX Escarpment Realty Inc.
12 - 155 William Street
Midland, Ontario
Top 5 Reasons You Will Love This Condo: 1) Imagine waking up each morning to sweeping, uninterrupted views of Midland Harbour and the shimmering waters of Georgian Bay, beautifully framed from every level of your sophisticated townhome 2) Step outside to your own private dock, securely protected by a professionally engineered break wall, offering seamless access to the Bay; excellent for enjoying a leisurely boat ride or simply soaking in the waterfront serenity 3) Designed for effortless luxury, this residence promises lock-and-leave convenience, perfect for world travellers or anyone seeking the ease of a refined, maintenance-free lifestyle 4) Entertain with style in the oversized chefs kitchen, unwind in a grand primary retreat complete with a spa-like ensuite and a spacious walk-in closet, or welcome guests with ease in the walk-out lower level, all finished with timeless, high-end touches that whisper elegance at every turn 5) Just a short stroll away, discover boutique shops, fine dining, marinas, and vibrant galleries, all while enjoying the peace of municipal services, high-speed internet, and plenty of guest parking. 1,977 above grade sq.ft. plus a finished basement. Visit our website for more detailed information. (id:59911)
Faris Team Real Estate
Faris Team Real Estate Brokerage
9 Legacy Lane
Thorold, Ontario
Fully upgraded 4-bedroom, 3-bathroom corner lot detached home in Thorold, Ontario. Built by the renowned Empire builder, this residence boasts close to $200,000 worth of upgrades, combining developer enhancements and premium personal upgrades, making it a standout masterpiece. The main floor features soaring 9-foot ceilings, with 10 celling speakers across four rooms, creating an open and airy ambiance. Upgrades wide tiles in entrance and cabinet doors. Stunning Red Oak Cool Grey hardwood floors extend throughout both levels, with reinforced subfloors for added durability. Modern wood baseboards complement the flooring, adding a refined touch. Over 40 indoor LED light fixtures, including pot lights illuminate the home beautifully. Stylish corridor crystal lighting further enhances the elegance. A chefs dream kitchen awaits, complete with a 36-inch commercial-grade gas range, a premium commercial fridge, quartz countertops, and elegant kitchen tiles. The laundry room has been thoughtfully enhanced with quartz countertops, custom shelving, and additional functionality. Integrated Yamaha ceiling speakers, with 10 strategically placed units and 4 volume control switches, provide an immersive audio experience throughout the home. Bathrooms are luxurious, featuring an upgraded glass shower and dual sinks in the master ensuite. Outdoor features include an pot lights installed across both levels, controlled by 2 switches for each level, conveniently located in the laundry room. The garage has been upgraded with durable epoxy flooring and LED lighting, while the front porch showcases sleek epoxy finishes for a modern appearance. Additional highlights include custom glass closet doors, a central vacuum system with accessories for effortless cleaning, and a cozy gas fireplace. A conduit has been pre-installed from the basement to the second floor, allowing for future customization or technology upgrades. Professionally painted in light grey during Fall 2022. (id:59911)
Akarat Group Inc.
1956 White Lake Road E
Douro-Dummer, Ontario
Retreat to this enchanting 3-season waterfront cottage, offering year-round access to the tranquility of lakeside living. Nestled along the serene shores, this delightful 3-bedroom bungalow presents breathtaking sunset views and peaceful escape from the city bustle. Enjoy direct access to pristine waters, where the swimming shoreline gently slopes to deeper waters, perfect for swimming, fishing, or launching your canoe for a scenic adventure. The open concept boasts a bright living/dining area, providing panoramic views of the water and creating a perfect gathering space for family and friends. Unwind on the expansive deck, ideal for hosting bbq's while soaking up the beauty of the surroundings. Located a short drive from town of Lakefield, an incredible opportunity to build your custom dream house, tailored to your unique vision. Nearby Marina located on Stoney Lake has access to the Trent Severn Waterway. (id:59911)
Century 21 Leading Edge Realty Inc.
410 - 185 Kehl Street
Kitchener, Ontario
Welcome to Unit 410 at 185 Kehl Street - a rare and beautifully renovated gem in Kitchener that's truly move-in ready. Since 2022, this unit has seen over $30,000 in stylish upgrades, making it one of the most updated condos you'll find at this price point. Step inside to find updating flooring, fresh paint throughout and a warm, inviting living space complete with a custom fireplace surround. The completely renovated eat-in kitchen is a true showstopper, featuring quartz countertops, a custom island, beautiful cabinetry, and a newer stainless steel appliances - perfect for morning coffees, causal meals, or entertaining guests. The spacious layout includes a two-piece ensuite, a renovated main bathroom, and even in-suite storage to keep everything organized. Step out onto your private balcony and enjoy the sunset after a long day - it's a perfect spot to unwind. Set in a building with a distinctive exterior and updated windows, this unit stands out not just for its interior updates, but also for its low condo fees, which are a rare find in Kitchener-Waterloo. With quick access to Highway 7/8 and close proximity to everyday amenities, this condo is ideal for first-time buyers, downsizers, or savvy investors. Don't miss your chance to own one of the most beautifully updated units in the building! (id:59911)
RE/MAX Twin City Realty Inc.
342 Canada Plum Street
Waterloo, Ontario
Ask about our current PROMO of $66,000. Secondary Suites are back with separate furnaces and new layouts!!! The Net Zero Ready Miles II Model built by Activa offers open a concept main floor kitchen/living room, island, pantry. The bedroom level offers 3 bedrooms, 2 bathrooms and bedroom level laundry. The one-bedroom Secondary unit has an open concept kitchen/Living, bedroom with a deep closet, 3 pc bath and laundry. This location comes with great schools, walking trails, shopping and great restaurants. (id:59911)
Peak Realty Ltd.
Royal LePage Wolle Realty
34 Ward Avenue
Hamilton, Ontario
Top 5 Reasons Why Your Clients Will Love This Home; 1) Stunning 2-Story Semi-Detached Home With Great Curb Appeal Just 9 Minutes Walk To McMaster University! 2) Immaculately Upgraded Home With Gorgeous Finishes Throughout. 3) Great Size Bedroom On Main Floor With Full Bathroom, All Three Bedrooms On The Second Floor Are Great In Size With An Additional Full Bathroom On The Second Floor. 4) The Home Is In The Best Possible Condition, Maintained Perfectly! 5) Enjoy The Benefits Of Turning This Into An Investment Property With Potential To Cash Flow Every Single Month! (id:59911)
Royal LePage Certified Realty
36 Skylark Drive
Hamilton, Ontario
This well-maintained 5-bedroom, 3-bathroom home is ideally located in the highly desirable Birdland community. Featuring a double car garage and thoughtful renovations completed approximately five years ago including a modernized kitchen and updated main bathroom this property strikes the perfect balance between comfort, functionality, and style. The kitchen boasts sleek granite countertops, elegant porcelain tile flooring, and nearly new appliances, offering both beauty and practicality. The main floor creates a warm, welcoming atmosphere, anchored by a cozy family room fireplace perfect for relaxing or entertaining. Upstairs, youll find three generously sized bedrooms designed to suit the needs of a growing family, home office setups, or visiting guests. Step outside to enjoy a beautifully landscaped backyard a peaceful outdoor escape. Conveniently located just minutes from Upper James, Limeridge Mall, the Lincoln Alexander Parkway, schools, parks, and essential amenities, this home offers unmatched lifestyle convenience. Dont miss your opportunity to own a charming, move-in ready home in one of Hamiltons premier neighborhoods! (id:59911)
RE/MAX Escarpment Realty Inc.
17 Angle Street
Norfolk, Ontario
Executive-style bungaloft located in up-scale Simcoe area near Hospital, schools, parks, trails & shopping/eateries. Incs 2000 custom built orig. owner home situated on 0.28ac lot ftrs 2437sf living area, 1456sf basement & 707sf 2-car garage. Introduces formal dining room, living room, updated kitchen21 sporting white cabinetry, granite counters & SS appliances, family w/gas FP & WO to 410sf conc. patio, primary bedroom w/4pc en-suite, laundry station, 3pc bath & garage entry. Upper level incs 2 large bedrooms & 3pc bath + 2nd stairs to finished loft. Lower level ftrs rec room, games room, workshop, multiple storage/utility rooms, bedroom, 3pc bath & garage walk-up. Extras-hardwood floors, crown moulded ceilings, roof17, n/g furnace, AC, HRV, shared well supplying irrigation23, oversized drive, Cali shutters & 2 garage doors'23 & morE! (id:59911)
RE/MAX Escarpment Realty Inc.
715 Autumn Willow Drive
Waterloo, Ontario
Secondary Suites are back with separate furnaces and new layouts!!! The Net Zero Ready Samuel Model built by Activa offers open a concept second floor with an oversized kitchen, large island, separate Dining room and office. The bedroom level offers 4 bedrooms, 3 bathrooms and bedroom level laundry. The one-bedroom Secondary unit has an open concept kitchen/Living, bedroom with walk-in closet, 3 pc bath and laundry. This location comes with great schools, walking trails, shopping and great restaurants. (id:59911)
Peak Realty Ltd.
Royal LePage Wolle Realty
71 Chaumont Drive
Hamilton, Ontario
**Luxury living at its finest in one of Stoney Creeks most sought-after neighborhoods.** This stunning detached home sits on a 130-ft deep lot and offers 3,102 sq. ft. of meticulously designed living space. The main floor features a grand foyer, a separate family room with a cozy gas fireplace, and a chef-inspired kitchen complete with a center island, upgraded cabinetry, and built-in stainless steel appliances including a fridge, stove, over-the-range microwave, and dishwasher. Elegant hardwood flooring flows through the spacious dining and living rooms. Step outside to a large, beautifully backyard - perfect for summer entertaining. Upstairs, youll find four generous bedrooms, including a luxurious primary suite with a 9-ft coffered ceiling, walk-in closet, and spa-like 5-piece ensuite. The additional bedrooms are all generously sized, offering ample space for family or guests. The lookout basement presents a fantastic opportunity for a future in-law suite. Added convenience includes upper-level laundry. Located just minutes from the Confederation GO Station, QEW, and Red Hill Parkway, this home combines upscale living with exceptional accessibility. (id:59911)
RE/MAX Escarpment Realty Inc.
3 - 61 Mccalla Drive
St. Catharines, Ontario
Newly Renovated 1-Bedroom Basement Apartment All Utilities Included! Welcome to 61 McCalla Drive #3, St. Catharines - a charming, fully self-contained 1-bedroom basement apartment ideal for a single professional or couple seeking comfort, privacy, and convenience. This freshly painted suite features a private kitchen, bathroom, and in-suite laundry, offering complete independence and modern living. All utilities are included, so you can enjoy worry-free monthly budgeting. One driveway parking spot is also included for your convenience. Location Highlights: Quick Access to QEW - Ideal for commuters. Walk to Major Shopping - Just 10 minutes to Costco, Home Depot, and Fairview Mall. Close to Downtown & Beaches - Only 5 minutes to downtown St. Catharines and 10 minutes to Sunset Beach. Retail & Grocery Nearby - Walmart and other essential services within a 7-minute drive. Nearby Parks - Enjoy Fitzgerald Park and St. Patricks Park just around the corner. Set in a quiet, family-friendly neighborhood, this well-maintained unit offers hassle-free living in a peaceful setting - just move in and enjoy! (id:59911)
Homelife/cimerman Real Estate Limited
403 - 212 King William Street
Hamilton, Ontario
Welcome to this exceptional opportunity at The Kiwi, The Canons Model on the 4th-level is a rare gem. One of the very few suites in the building that offers a wrap around 265 sq ft balcony ideal for entertaining, relaxing, or creating your own urban oasis. This 2-bedroom, 2-bath suite features a stylish open-concept layout with top-of-the-line finishes and thoughtful upgrades throughout, no expense spared. The building boasts state-of-the-art amenities including a rooftop lounge, fitness center, and 24hr concierge for added peace of mind. Situated steps from the city's vibrant downtown core, with quick access to the University, premier dining, shopping, and major transit options, this location truly has it all. (id:59911)
Sotheby's International Realty Canada
411 - 1000 Lackner Place
Kitchener, Ontario
Welcome to Lackner Ridge, where contemporary elegance meets everyday comfort in one of Kitchener's most sought-after communities. This brand-new, never-lived-in 1-bedroom + den suite offers a thoughtfully designed open-concept layout, featuring a chef-inspired kitchen with quartz countertops, a stylish ceramic backsplash, and premium stainless steel appliances. Natural light floods the spacious living and dining area, which opens to a private balcony perfect for morning coffee or evening relaxation. The primary bedroom offers comfort and serenity with a large window and bathroom that feels like a semi ensuite , while the versatile den makes an ideal home office or guest room. With 9-foot ceilings, in-suite laundry, and a dedicated underground parking space, this suite blends modern design with practical convenience. Ideally located a short distance to the Grand Rivers scenic trails, GO train and major highways, shopping, dining, top universities, and Google office, this is more than a home its a lifestyle (id:59911)
Ipro Realty Ltd.
16 West 34th Street
Hamilton, Ontario
Welcome to 16 West 34th Street! Situated in the prominent and sought-after neighbourhood of Westcliffe, this beautiful property boasts an elegantly renovated mid-century home. The main floor is simply gorgeous and greets with an open-plan accentuated by vaulted spaces and floor-to-ceiling windows. The renovated interior also exudes a tasteful blend of chic custom designs and high-end finishes. From the foyer, the layout flows seamlessly from the stylish living area to gorgeous dining and kitchen spaces, then onto the backsplit. The upper level itself offers 3 well-sized bedrooms and a fully updated 4-piece bathroom. The lower level presents an inviting family room cased with a wall of custom-built-in shelving, a convenient kitchenette/wet bar, 2nd updated bathroom, and additional bedroom/office space. The basement is finished and offers an extra rec room/playroom, ample storage, and laundry facilities. The property also offers a detached garage/secondary building that is fully insulated with electricity, providing an additional 300 sf of space, which is currently utilised as a home gym. The backyard oasis offers many lounging and playing options including a deck, grassy area, and a stone patio ideal for entertaining. Nested in this lovely neighbourhood this offering is prized for its excellent locale, which has a plethora of amenities such as many parks, trails, public transit, great elementary schools & colleges, golf, to name a few. This home is a special one and not to be missed. A dream home for certain! (id:59911)
Keller Williams Complete Realty
137 Links Crescent
Woodstock, Ontario
Absolutely Show Stopper In The Beautiful City Of Woodstock . This Semi-Detached Home With Double Car Garage And Huge Spacious Driveway. And To Impress You With It's Fantastic Upgrades. The Layout Of This House Is Top Notch. Open Concept On The Main Level Features A Dining Area, Living Room And A Stunning Kitchen. Lots Of Natural Light With Some Zebra Blinds. The Beautiful Kitchen Has Bright Chocolate Cupboards. (id:59911)
Trimaxx Realty Ltd.
23 Whitcombe Way
Puslinch, Ontario
Unrivaled luxury awaits at 23 Whitcombe Way, Puslinch-- a custom-built bungalow blending timeless elegance with modern grandeur. Set on over half an acre with serene pond views, this 5,200+ sq.ft. masterpiece boasts a stone exterior and a heated triple-car garage, perfect for car lovers. The custom-landscaped yard enchants with stone interlocking, an 11-zone sprinkler system, and a fenced oasis framed by towering trees. Inside, a vaulted foyer with 15-ft ceilings flows into a family room featuring a 72 linear gas fireplace. The gourmet kitchen shines with Gaggenau appliances, a quartz island, and bespoke cabinetry extending to a butlers pantry. Entertain effortlessly on the porch, equipped with a built-in BBQ, outdoor kitchen, and motorized screens. The primary suite offers a walkout to the porch, a walk-in closet with custom organizers, and a 5-piece spa bath with heated floors. With 4+1 bedrooms (one currently a gym downstairs), an office/den, and closets fitted with organizers, plus 3 luxurious baths, every detail exudes refinement. Built in 2021/2022 with a premium roof, windows, furnace, and 2025-upgraded front and basement doors, quality is unmatched. The walk-out lower level impresses with a wet bar, third fireplace, custom cabinetry, and a stone patio with a hot tub. A custom shed and pro landscaping complete this haven. Near schools and amenities, yet tranquil, Puslinch offers elegance, nature, and connectivity- no chaos or isolation. Its a hidden gem! Don't miss this dream home! LUXURY CERTIFIED. (id:59911)
RE/MAX Escarpment Realty Inc.
17182 Highway 118
Highlands East, Ontario
Your private retreat awaits, spacious stylish, and just minutes from the town of Haliburton. Tucked away on a large beautifully treed lot, this stunning home, offers the perfect blend of peace, privacy and convenience. With scenic trails winding through the backyard there are many deer, wild turkeys and the occasional view of hummingbirds! It's a nature lovers paradise! Step inside to experience the spacious layout that remains wonderfully cozy thanks to the woodstove and fireplace. Decorative ceilings, rich hardwood floors throughout. The main floor with open concept, living room, dining room are a great space for entertaining. The master bedroom with ensuite and two other bedrooms and another full bath complete the main level. The finished basement with walk up would be perfect as a future in-law set up. Outdoors enjoy a large yard perfect for social gatherings and a fire pit perfect for sipping wine and gazing at the stars on those warm summer nights. The detached shop would be perfect for those with hobbies, such as quadding, snowmobiling, hobby cars etc. All of this and just minutes from so many pristine Lakes. RSA (id:59911)
RE/MAX Escarpment Realty Inc.
2 - 257 Pinnacle Street
Belleville, Ontario
The Canadian College of Business, Health and Arts Inc., located at 257 Pinnacle Street in Belleville, is a fully operational private career college approved by the Ministry of Colleges and Universities under the Ontario Career College Act, 2025. This institution presents a unique opportunity for anyone interested in building or expanding an educational business. The facility includes two well-equipped classrooms, a Directors room, a records room, a kitchen, an office area, and washrooms, making it a turnkey solution for delivering career-focused training. The college currently offers two ministry-approved diploma programs: Business Administration and Developmental Service Worker. In addition, it provides a range of short certificate courses under 40 hours, catering to professionals seeking to enhance their skills. This is an ideal investment for those looking to enter the growing private education sector with regulatory approvals and infrastructure already in place. (id:59911)
RE/MAX Gold Realty Inc.
0 Cote Boulevard
Sudbury Remote Area, Ontario
85 Approved Residential Lots on 31 Acres Prime Growth Location! This exceptional 31-acre property is located in the heart of Valley East, one of Greater Sudbury's fastest-growing residential communities. It offers 85 fully approved residential lots, each averaging 66 feet by 154 feet, across four development phases. Full municipal services, including water, sewer, hydro, and gas, are available. Phase 1, with 28 lots, is fully approved with a signed subdivision agreement and is ready for immediate construction. Phases 2 through 4 have 100% completed engineering, offering a flexible, phased build-out strategy to manage delivery and cash flow. The site is minutes from schools, parks, shopping centers, and essential amenities, with excellent access to major roads and highways connecting to Greater Sudbury's urban core. The area benefits from major municipal investment and private-sector developments, driving continued residential growth. This turnkey opportunity requires minimal preliminary work, allowing you to focus directly on construction and sales. Don't miss out on this assignment sale in one of Sudbury's most promising residential corridors! (id:59911)
Housesigma Inc.


