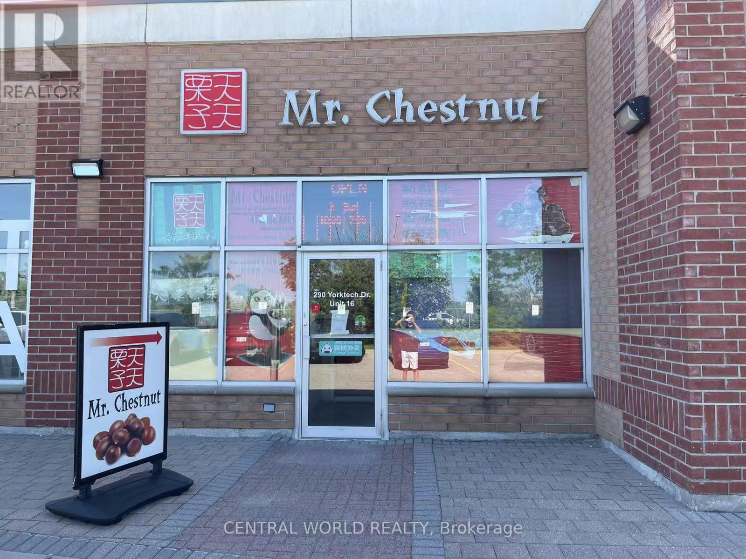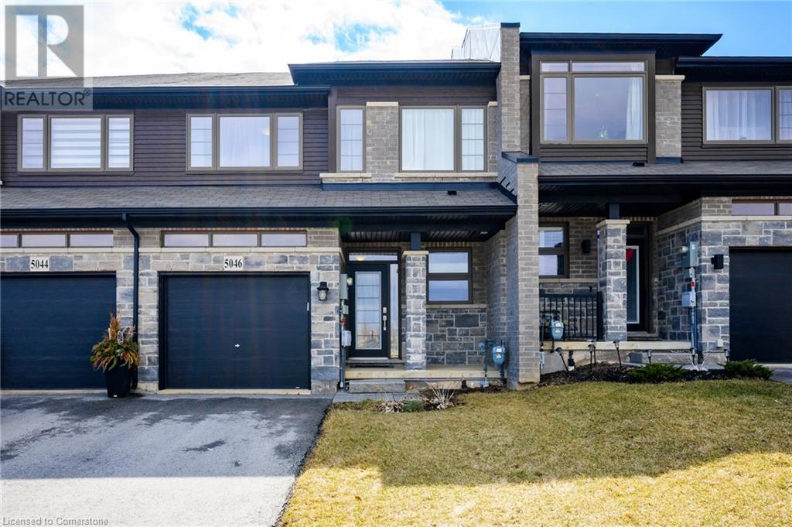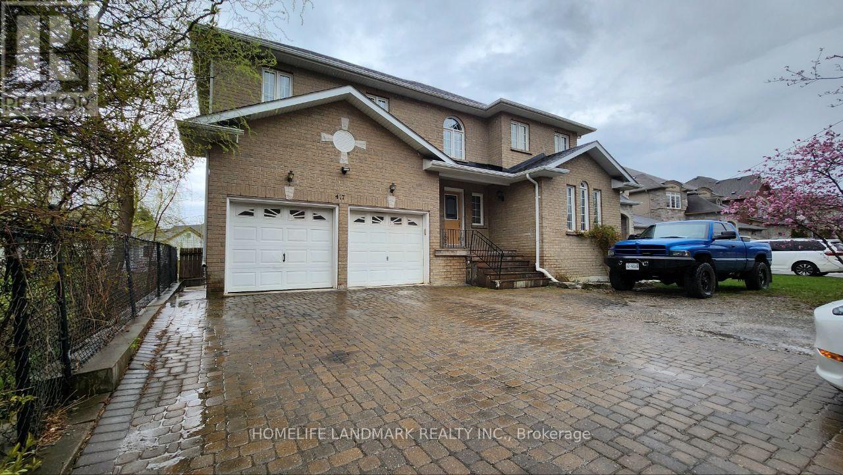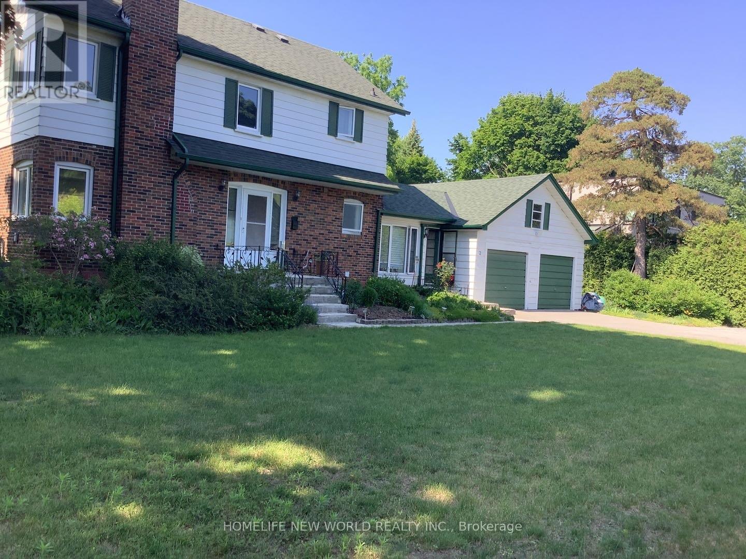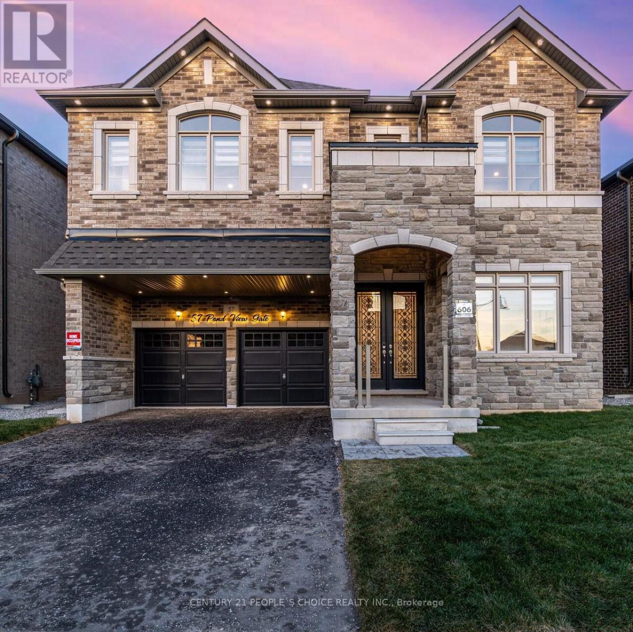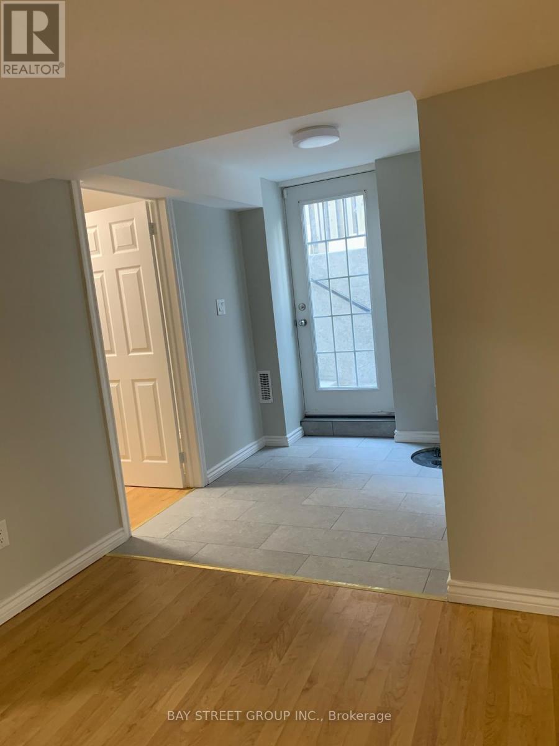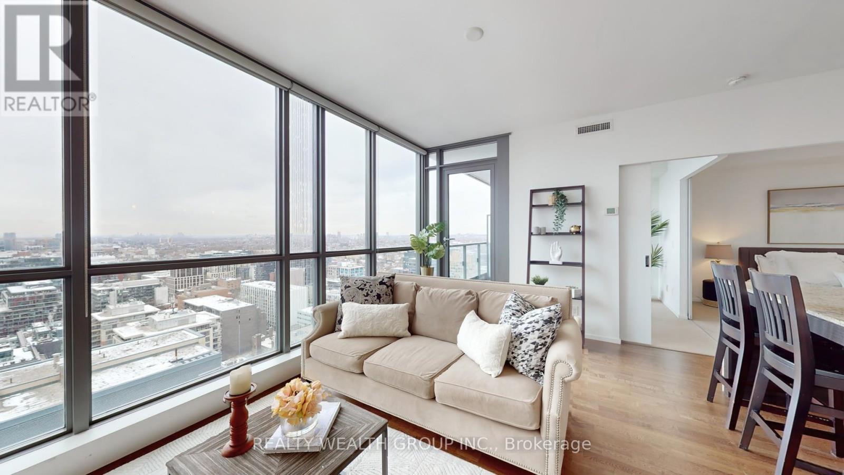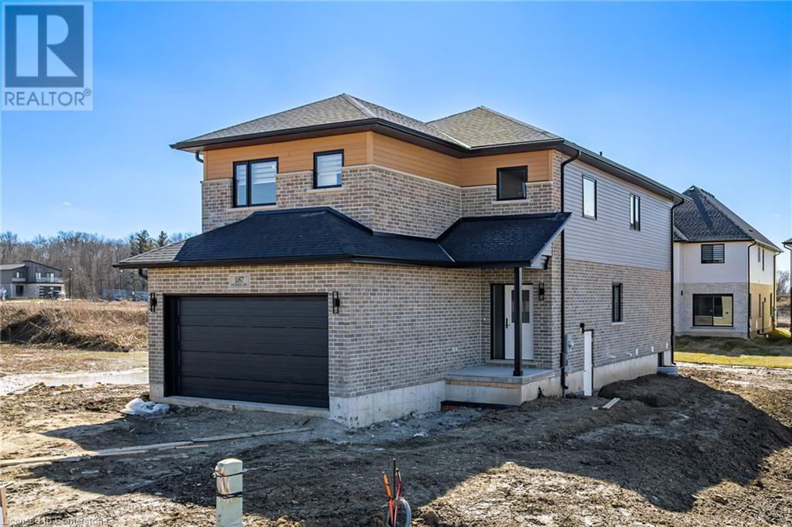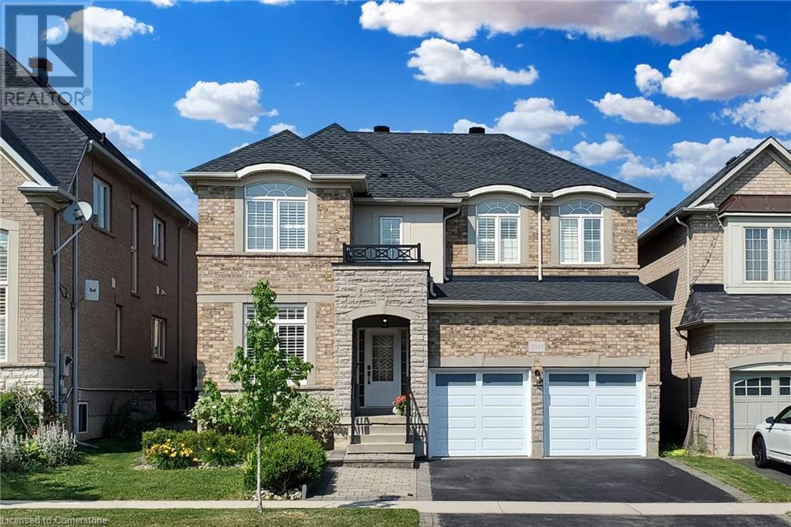16 - 290 Yorktech Drive
Markham, Ontario
This well-established business has been in the neighborhood for nearly 20 years, known for its high quality products and strong ties to the community. Reliable income in store and booth at TNT supermarket. Prime Location in the Heart of Markham Situated right next to First Markham Place. This Multi-Use retail Space offers high foot traffic and endless business opportunity. (id:59911)
Central World Realty
Avion Realty Inc.
B - 2781 Yonge Street
Toronto, Ontario
Welcome to 2781 Yonge Street, a stunning brand-new retail space in the heart of midtown Toronto. This exceptional corner unit is in one of the city's most dynamic retail corridors, offering unparalleled visibility with significant street exposure on bustling Yonge Street. Designed to inspire, the space boasts soaring 20-foot ceiling heights, creating a modern, open atmosphere that provides a versatile canvas for businesses to thrive. Perfectly positioned to attract a wide range of clientele, this prime location is surrounded by world-class retailers, including Sporting Life, Lululemon, Starbucks, and the soon-to-open Mandy's Gourmet Salads, ensuring consistent foot traffic and a vibrant neighbourhood vibe. Steps away from public transit and among various new high-rise residential developments, 2781 Yonge Street is ideally situated to serve a growing community. The convenience of underground paid parking for staff and clients enhances accessibility, making this space an ideal choice for businesses seeking premium exposure with ease of access. Whether you envision a cutting-edge medical practice, a health and beauty destination, or a high-end retail store, this unit offers the flexibility and prestige to bring your vision to life. Don't miss the opportunity to establish your presence in this vibrant retail hub. (id:59911)
RE/MAX Dash Realty
5046 Connor Drive
Beamsville, Ontario
Welcome to 5046 Connor Drive – Beamsville Living at Its Best! Discover modern comfort and thoughtful design in this beautifully upgraded 3-bedroom, 2.5-bath freehold townhome, ideally located in one of Beamsville’s most desirable family-friendly neighbourhoods. Built in 2020 and offering 1,570 sq ft of stylish living space, this home perfectly blends functionality with contemporary finishes. Step inside to an inviting open-concept layout featuring a bright living and dining area, perfect for entertaining or everyday family life. The kitchen shines with carefully selected upgrades, including quality cabinetry, sleek countertops, and stainless steel appliances. Upstairs, you'll find three spacious bedrooms including a generous primary suite with a walk-in closet and a private ensuite bath. A full unfinished basement offers endless potential – create the rec room, home office, or gym you’ve been dreaming of. Outside, enjoy the convenience of a private driveway and garage, along with a low-maintenance backyard ready for summer enjoyment. Located in the heart of Beamsville, this home is within walking distance to top-rated schools, parks, and local amenities. Surrounded by the scenic beauty of Niagara’s wine country and just minutes from the QEW, 5046 Connor Drive offers a lifestyle that’s both peaceful and connected. Don’t miss your opportunity to own a quality-built home in an exceptional location. Book your private showing today! (id:59911)
Jjn Realty Brokerage Inc.
113 Bay Street W
Blue Mountains, Ontario
Welcome to 113 Bay Street West! Step into the warmth and charm of this detached bungalow nestled in the heart of Thornbury. Mature trees and lots of greenery provide plenty of privacy on the property. The home features an incredibly warm living space with large windows and a wood burning stove/fireplace, 3 good sized bedrooms, a large laundry/mud room with laundry sink, wooden deck, lots of storage, an attached garage, plenty of room for parking, and is located on a spacious lot on a quiet dead-end street offering both privacy and tranquility. Enjoy the convenience of town amenities steps away, while benefiting from the proximity to the waterfront, beach, and Georgian Trail. For winter enthusiasts, the home is only minutes away from the ski hills, offering outdoor adventures year-round. Whether a full-time residence or seasonal getaway, this property, surrounded by luxury homes, presents the perfect canvas for your dreams. Embrace Thornbury living in the best location with this wonderful home. (id:59911)
Realty One Group Flagship
417 North Lake Road
Richmond Hill, Ontario
This bright and spacious basement unit offers the perfect blend of comfort, natural light, and location. Situated on the south side of a North Lake Rd., in a prestigious neighbourhood near Lake Wilcox, the unit enjoys an abundance of sunlight throughout the day thanks to its walk-out design and elevated positionmost of the space is above ground, creating a welcoming and airy atmosphere rarely found in basement apartments. The private walk-out opens directly into a beautifully landscaped backyard, ideal for enjoying the outdoors or entertaining in a peaceful setting. Nestled just minutes from the lake, parks, and nature trails, this home is perfect for those who appreciate both tranquility and upscale living. Tenant Pays for 1/3 of utilities. (id:59911)
Homelife Landmark Realty Inc.
Bsmt 2&3 - 2 Bramber Road
Toronto, Ontario
Beautiful & quiet neighborhood nested in Scarborough Highland Creek Area! Fully renovated brand new basement apartment w/2 bedrooms & 1 full bathrooms! Modern kitchen w/granite countertop & cabinet for storage! Ensuite laundry w/washer & dryer! One (1) surface parking spaces provided with no extra cost! WIFI service provided by the Landlord! All the bedrooms have windows w/lot of sunlight & fresh air! Cul de sac w/quiet & safer street & 3 minutes walk to Bramber Woods Park! Close to Hwy 401, TTC, U of T (Scarborough Campus), Centennial College (Morningside Campus), Highland Creek Park, East Point Beach, Great Lakes Waterfront Trail, Highland Creek PS, West Hill CI, SmartCentres Scarborough East, Walmart Supercentre, Chand Morningside Plaza, Fusion Supermarket, restaurants, & more! ****** Shared Basement with another roommate at the room #1 with a full bathroom ****** **EXTRAS** All Existing Electrical Light Fixtures, Window Coverings & Blinds, Stove, Fridge, Kitchen Rangehood, Separate Washer & Dryer, Rent Includes All Utilities & Internet (WIFI) ! ***Furnished! ***Move-In Condition*** (id:59911)
Homelife New World Realty Inc.
Main - 57 Pond View Gate
Hamilton, Ontario
Step into this exceptional custom design residence! With over 300k of upgrades. The main floor dazzles with custom wall & coffered ceiling designs throughout. Accentuated by media lights and pot-lights in the Foyer, Formal living, dining, office, family and Kitchen. The chef's kitchen, boasting high-end appliances, modern cabinets, Granite/Quartz countertops, backsplash & pot-lights, Under Cabinet lights, seamlessly connects to the family & Breakfast with large windows offering year-round pond view. Upstairs, discover 4 bedrooms and a flex room with smooth ceilings, pot lights, laundry &direct bathroom access from all rooms. The flex room can easily be transformed into a 5th BR. The Primary bedroom is a sanctuary, featuring a spacious layout, a luxurious bathroom, captivating pond views, complemented by two walk-in closets. BR 2&3 also have W/I closets and BR4 has 2 large his/her closets. Immerse yourself in the house's beauty through the virtual tour. (id:59911)
Century 21 People's Choice Realty Inc.
#bsmt - 20 Wood Thrush Avenue
Markham, Ontario
Nestled in a quiet, family-friendly neighborhood, this beautifully updated suite offers the perfect blend of comfort and modern living. Featuring two generously sized bedrooms, an open-concept living and kitchen area, a private laundry room, and a sleek, contemporary bathroom, the space is thoughtfully designed to meet all your everyday needs. Whether you're a working professional, a couple, or a small family, you'll feel right at home in this peaceful and well-appointed space.30% of utilities and include one parking (id:59911)
Bay Street Group Inc.
2709 - 8 Charlotte Street
Toronto, Ontario
Welcome to The Charlie Condos, the crown jewel of King West living! This stunning unit is perfect for urban dwellers seeking contemporary design, vibrant amenities, and unobstructed sunset views over Lake Ontario. With floor-to-ceiling, wall-to-wall windows, enjoy breathtaking southwest views of both the city skyline and the lake. The open-concept layout features a spacious granite island, ideal for a modern eat-in kitchen or entertaining guests in style. Thoughtfully designed with smooth ceilings and sleek finishes throughout, this unit is both stylish and functional. Residents enjoy top-tier building amenities, including an oversized locker, 24-hour concierge, secure fob-access elevators, a rooftop pool with panoramic views, a state-of-the-art fitness center and yoga studio, a sophisticated piano lounge, a TV/billiards room, BBQ area, and an elegant dining and party room for hosting. Located in the heart of King West, you're just steps from Toronto's premier dining, nightlife, and cultural destinations. Extras include upgraded finishes, smooth ceilings, and an XL locker. This is a rare opportunity in one of the city's most desirable buildings, act quickly to take advantage of this exceptional offering. High-quality condos like this one hold their value and remain in demand year after year. (id:59911)
Realty Wealth Group Inc.
1187 Hobbs Drive
London, Ontario
Welcome to this spectacular Custom Home Built by The Signature Homes situated in South East London's newest development, Jackson Meadows. This flagship model embodies luxury, featuring premium elements and meticulously planned upgrades throughout. Boasting a generous 2,503 square feet, above ground. The Home offers 4 Bedrooms with 4 Washrooms - Two Full Ensuite and Two Semi-ensuite. Main Level features Great Foyer with Open to Above Lookout that showcases beautiful Chandelier just under Drop down Ceiling. Very Spacious Family Room with fireplace. High End Kitchen offers quartz countertops and quartz backsplashes, soft-close cabinets, SS Appliances and Huge Pantry. Inside, the home is enhanced with opulent finishes which includes 5 Accent Walls-1 in Family room and 4 in All Bedrooms. Glass Railing for your luxurious experience. (id:59911)
RE/MAX Realty Services Inc M
3343 Cline Street
Burlington, Ontario
Welcome to this gorgeous detached double car garage home with fully finished basement & nestled in a well sought after family friendly street, in the desirable Alton Village, designed for comfort and style. This home boasts stunning stone & brick exterior. This home is upgraded throughout with hardwood floors on both levels, hardwood staircase, modern light fixtures, California shutters, freshly painted in neutral colour (2024), new quartz countertops in kitchen & bathrooms (2023), new roof (2023), new garage doors with auto openers (2022), backyard concrete patio and landscaping (2019) to name a few. Main level boosts modern floor plan with combined living & dining room. Grand family room with gas fireplace and overlooks family size eat-in kitchen. You can access the backyard from breakfast area and enjoy the landscaped backyard with huge concrete patio. Upper level has four bedrooms and two 5PC bathrooms. Oversized primary bedroom has a large walk-in closet and 5PC ensuite with soaker tub, separate standing shower & double sink vanity with quartz counters. Other 3 bedrooms are of really good size and double closets. Basement is fully finished with a kitchen, one bedroom, dining area, rec room and 3PC bathroom. There is ample storage space in the finished basement. Close to a tranquil ravine, schools, parks, easy access to Hwy 407 & Q.E.W. Situated in a prime location, you'll have access to shopping, dining & a plethora of outdoor activities. (id:59911)
Homelife Miracle Realty Ltd
121 Sunflower Place
Welland, Ontario
Welcome to 121 Sunflower Pl in the town of Welland. This 3 bedroom, 2.5 bathroom , end unit with separate basement entrance, freehold townhome is ready for your enjoyment. With over 1916 SQFT of finished floor space this home is located close to shopping schools and Niagara College Welland Campus. Offering an open concept main floor with 9ft high ceilings, a 2 pc bathroom, eat in kitchen with sliders going onto the backyard and plenty of room for a family room. Upper floor hosts 3 bedrooms with the primary room having a walk in closet and 4 pc ensuite. An additional 4 pc bathroom is well suited for a growing family. A finished basement is ready for extra entertaining space with roughed in 3 pc bathroom (add your finishing touches) and lots of storage space. An extra-long driveway holds 2 cars in length and in addition to the attached garage space hosting 3 parking spots. Make this your next home. (id:59911)
Royal LePage Wolle Realty
