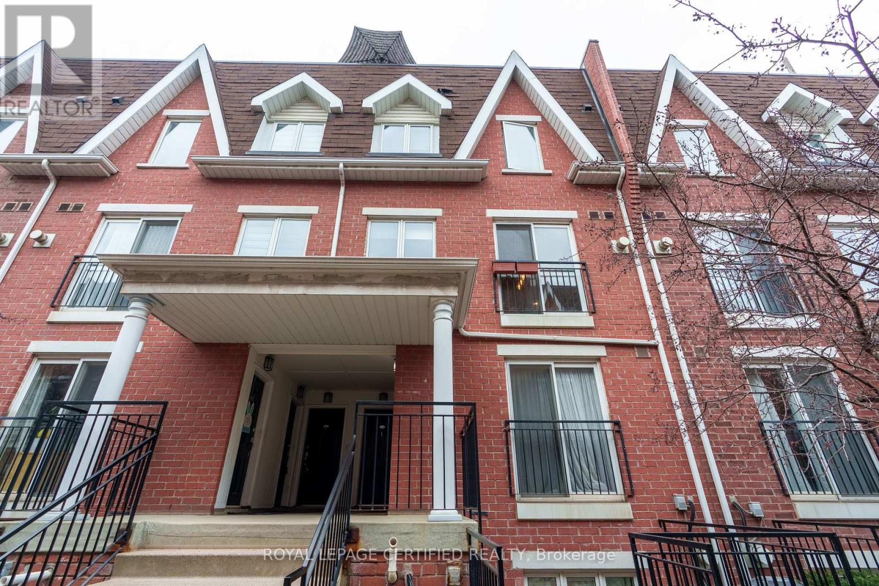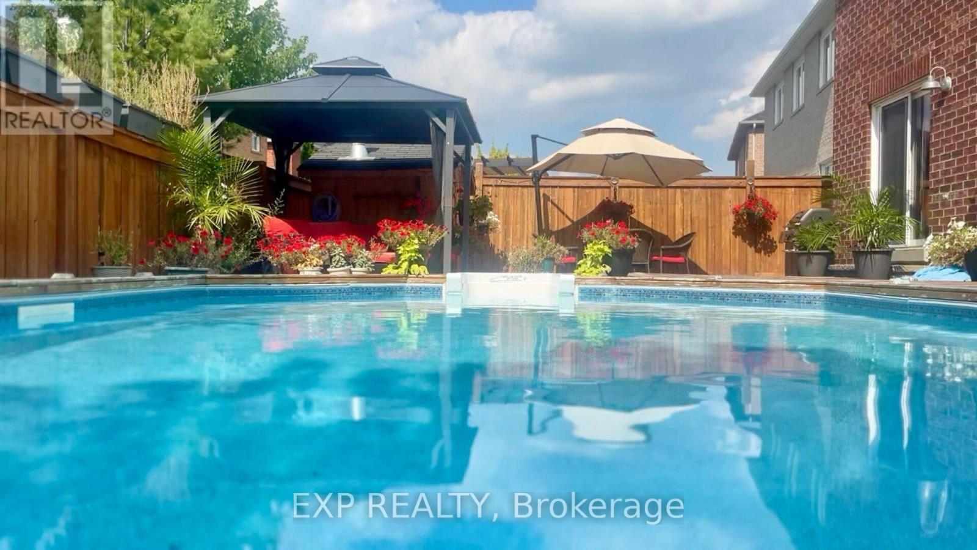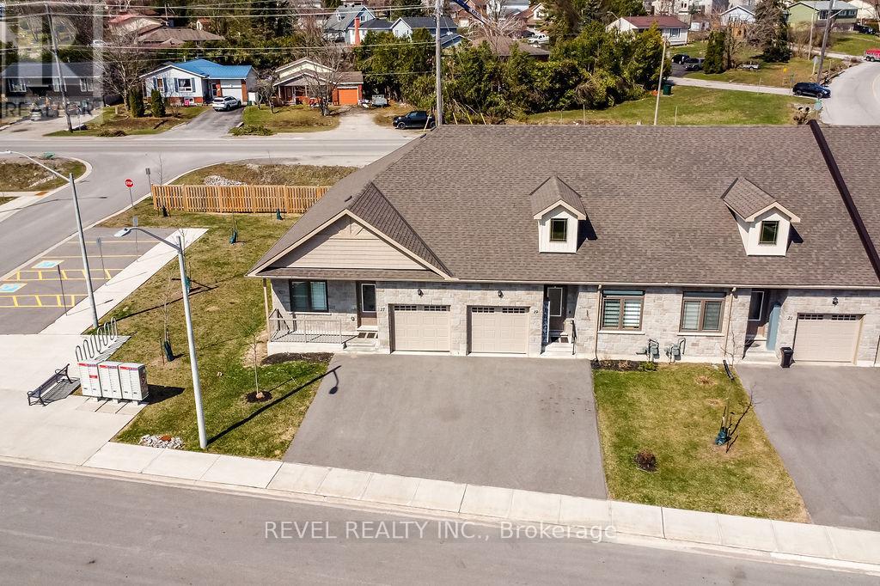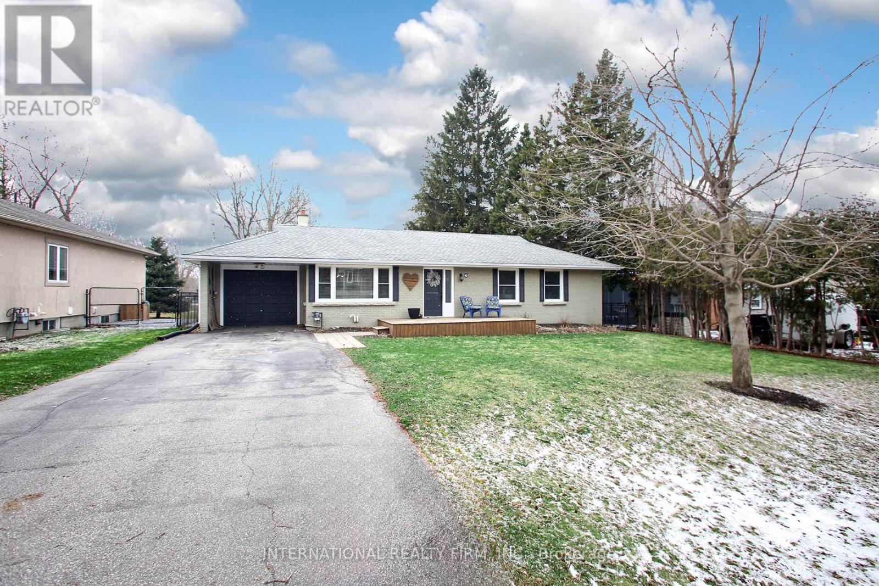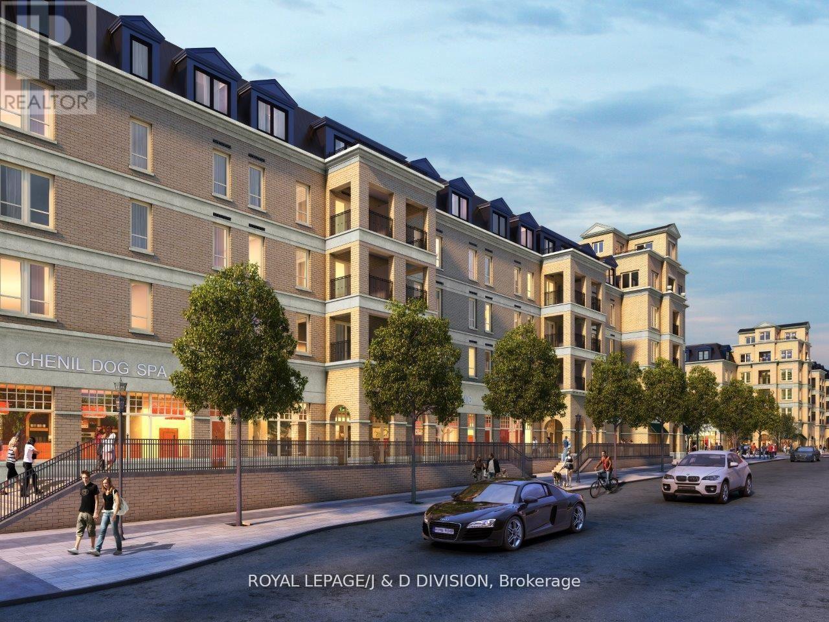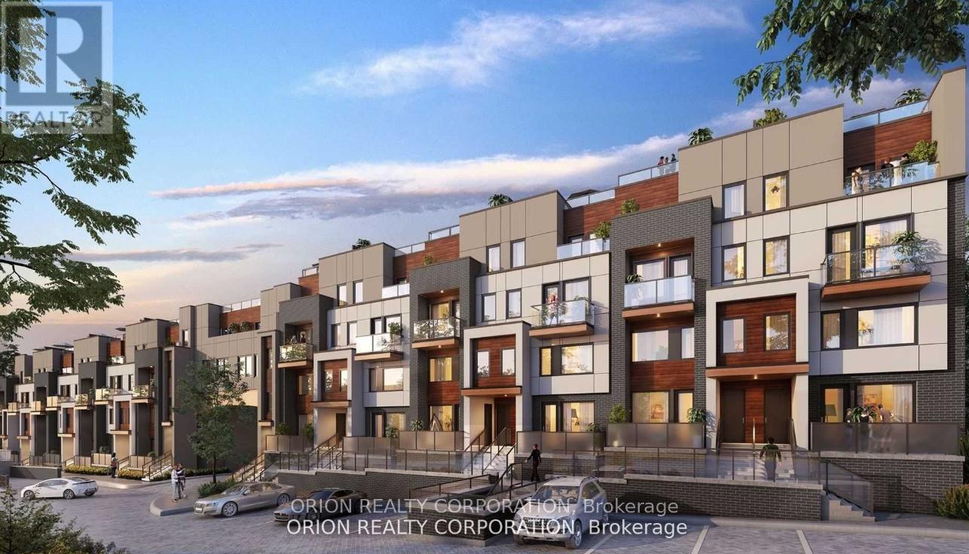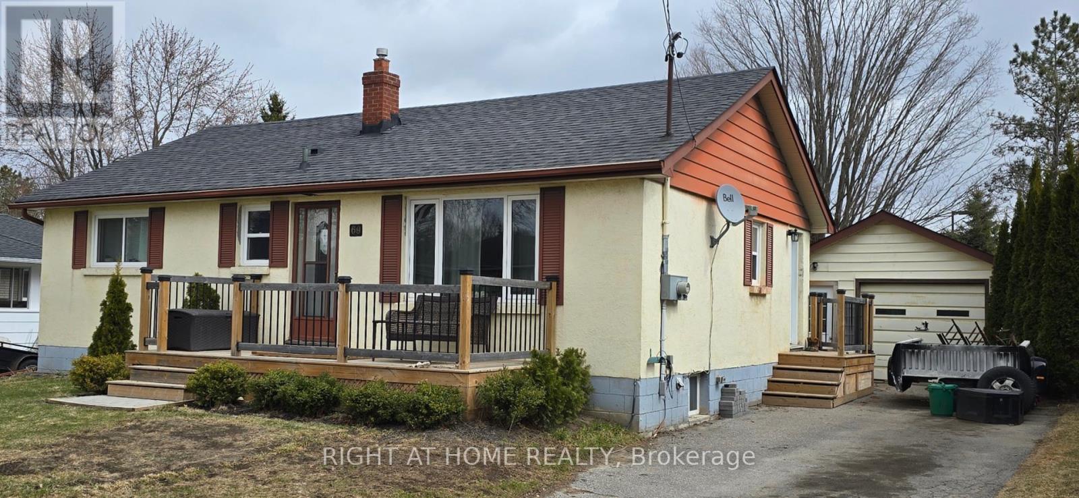1222 - 22 Laidlaw Street
Toronto, Ontario
Fall in love with this stunning, move-in-ready townhome! Bright. Modern updated kitchen (2021) with open shelves, soft-close cabinets, quartz counters, and breakfast bar. Engineered Hardwood floors on main (2021) with option to match upstairs( seller has extra matching Flooring), updated stair carpets(2021), and washer/dryer(2020). 2 Spacious bedrooms, cozy gas fireplace, 1 underground parking, and den for optional work from home set up. Rare water hookup on balcony- perfect for gardeners! Relax on your private roughly 200 sqft rooftop terrace with gorgeous south views(CN Tower!) and more. Family-friendly complex with park and dog park, and steps to King West, Queen West, Liberty Village, parks, and transit. Please note: Air Conditioner, Tankless Water Heater, and Air Handler ( Heat Source) were installed in 2020 and are owned and included in the Purchase Price. NO RENTALS. (id:59911)
Royal LePage Certified Realty
1171 Mcmullen Crescent
Milton, Ontario
Nestled in the highly sought-after Clarke neighborhood of Milton, 1171 McMullen presents an unparalleled opportunity to experience luxury living at its finest. This exquisite detached home boasts 4 generously sized bedrooms and 3 tastefully appointed bathrooms, enveloped within an impressive living space. The sophisticated combination of elegant living and dining areas sets the stage for unforgettable moments with family and friends, while the thoughtfully designed kitchen, adorned with top-tier finishes and ample space, beckons the inner chef in you. The separate, large family room offers a tranquil retreat for relaxation and quality time, striking the perfect balance between comfort and elegance. Venture upstairs to discover additional bedrooms and another spacious family room, providing flexible options for a home office, playroom, or guest quarters. The unfinished basement is a blank canvas awaiting your personal touch, complete with a convenient garage and common laundry room entrance. Step outside and immerse yourself in a serene oasis, where a stunning swimming pool serves as the centerpiece for summer barbecues and memorable gatherings. This exceptional home, ideally situated in a family-friendly community, offers the ultimate haven for those seeking a refined living experience without compromise. Don't let this extraordinary opportunity slip away make 1171 McMullen your new address and embrace the luxurious lifestyle you've always dreamed of. (id:59911)
Exp Realty
19 Leanne's Way
Orillia, Ontario
Welcome to 19 Leeane's Way a beautifully maintained newer bungalow townhome nestled in a peaceful and sought-after Orillia community. This stylish 2-bedroom, 2-bathroom home offers the perfect balance of comfort and convenience, ideal for downsizers, first-time buyers, or anyone seeking a low-maintenance lifestyle. Step into a bright, open-concept layout featuring high ceilings, large windows, and premium finishes throughout. The kitchen is equipped with sleek cabinetry, a stylish backsplash, stainless steel appliances, and a breakfast bar, flowing seamlessly into the combined dining and living area perfect for both casual living and entertaining. The spacious primary suite includes a walk-in closet and a beautiful 4-piece ensuite. You'll also love the main floor laundry, convenient garage access, and a private backyard complete with a composite deck and gazebo perfect for relaxing or hosting a summer BBQ. The large unfinished basement provides endless potential to customize and expand your living space. Located just minutes from shopping, dining, parks, and Lake Couchiching, this move-in-ready home offers the ultimate in easy living. Don't miss the chance to own this modern bungalow townhome in the heart of Orillia! (id:59911)
Revel Realty Inc.
6 Charles Street
East Gwillimbury, Ontario
Charming Detached Bungalow on a quiet street on a large Lot. Beautifully Updated with an Outdoor Oasis included a deck and hot tub. Situated on a quiet street in Sharon this spacious well laid out home is situated on a large private lot with plenty of room for entertaining. This well maintained home blends modern upgrades with classic charm, making it an ideal choice for anyone seeking a tranquil lifestyle with ample indoor and outdoor living space. Step inside to discover a bright, open-concept main floor featuring updated finishes throughout, including hardwood flooring and stylish finishes. This home includes a modern kitchen, complete with modern appliances, quartz countertops, and plenty of cabinetry, perfect for everyday living.The main floor flows effortlessly into the bright open concept living and dining area, with large windows that bring in natural light. Step outside onto the covered deck, ideal for summer barbecues or quiet morning coffees, and enjoy the true highlight of the backyard a private hot tub, perfect for relaxing year round. The fully finished basement provides even more living space, boasting a large family room with fireplace, perfect for movie nights. A cozy den ideal for a home office or hobby space, and an additional bedroom, great for guests, teens, or multi-generational living. Outside, the generously sized lot offers endless possibilities: garden, play area, or even future expansion. A long driveway and garage provide ample parking and storage options, but step inside and you will find an extra large heated workshop.This move-in ready home is located in a quiet, family-friendly neighbourhood close to schools, parks, shopping, and major transit routes. (id:59911)
International Realty Firm
316 - 101 Cathedral High Street
Markham, Ontario
Move in This Year! Live in the Elegant Architecture of The Courtyards I at Cathedraltown! European Inspired Boutique Style Condo - 5 Storey Building, Unique Distinctive Design Surrounded by Landscaped Courtyard with Patio Space. This unique 1133SF - 2 bedroom + Den, 2 Bath is in walking distance to Shopping, Public Transit and Great Schools. Building Amenities Include Grand Salon, Bar & Solarium, Concierge, Visitor Parking, Exercise Room, 6 EV Charging Stations. This Unit is One of Only a Few Remaining Units in this Desirable Luxury Boutique Building. (id:59911)
Royal LePage/j & D Division
18 - 1455 O'connor Drive
Toronto, Ontario
Welcome to the O'Connor at Amsterdam, An upgraded Brand New Luxury Condo Townhome in Central East York. Close to Schools, Shopping and Transit. This beautiful 3 bedroom offers 1325 Sqft interior and 470 sqft of outdoor space. Balconies on each level complete with appliances. Amenities Include a gym, party room, and Car Wash Station. Features and Finishes include: Contemporary Cabinetry & Upgraded Quartz counter tops and upgraded Waterfall Kitchen island. Quality Laminate Flooring Throughout W/ Upgraded Tiling in the bathrooms. and Upgraded Tiles in Foyer, Smooth ceilings, chef's kitchen with breakfast bar, staggered Glass Tile backsplash, track light, Soft-close drawers & undermount Sink with Pullout Faucet. The parking and locker are not included. Parking is Available for Purchase. (id:59911)
Orion Realty Corporation
Century 21 Innovative Realty Inc.
8 - 1455 O'connor Drive W
Toronto, Ontario
Welcome to The Victoria at Amsterdam, a brand new, upgraded, and luxurious urban town home community nestled in the heart of East York. This modern 3-bedroom home with an additional main-floor den offers 1,330 square feet of stylish interior living space, complemented by 435 square feet of private outdoor space, including balconies on each level and a spacious rooftop terrace-perfect for entertaining or unwinding. Ideally located near top-rated schools, shopping, and convenient transit, this chic residence features contemporary cabinetry, upgraded quartz countertops with a waterfall-edge kitchen island, quality laminate flooring throughout,and upgraded tile work in both the foyer and bathrooms. The chef-inspired kitchen boasts a breakfast bar, staggered glass tile backsplash, soft-close drawers, an undermount sink with apull-out faucet, and sleek track lighting, all finished with smooth ceilings for a clean, modern aesthetic. Each unit includes a full set of appliances, and residents enjoy access to premium amenities such as a fully-equipped gym, an elegant party room, and a car wash station. Please note: parking and locker are not included in the purchase price but are available for purchase. (id:59911)
Orion Realty Corporation
Century 21 Innovative Realty Inc.
10 - 1455 O'connor Drive W
Toronto, Ontario
Welcome To The Westview at Amsterdam, An Upgraded Brand New Luxurious Chic Urban Townhome complex In Central East York. Close To Schools, Shopping and Transit. This Beautiful 2 bedroom plus main floor den offers 1,325 sq. ft. interior and 2 private balconies PLUS Private rooftop Top Terrace totaling 470 Sq Ft of outdoor living space. Balconies on Each Level Complete With Appliances, Parking And Locker For Each Unit. Amenities Include A Gym, Party Room and car wash station. Features & Finishes Include: Contemporary Cabinetry & Upgraded Quartz Counter-Tops and Upgraded Waterfall Kitchen Island. Quality Laminate Flooring Throughout W/ Upgraded Tiling In Bathrooms &Upgraded Tiles In Foyer. Smooth Ceilings. Chef's Kitchen W/ Breakfast Bar, Staggered Glass Tile Backsplash, Track Light, Soft-Close Drawers & Undermount Sink W/ Pullout Faucet. The parking and locker are not included. Parking is available for purchase. (id:59911)
Orion Realty Corporation
Century 21 Innovative Realty Inc.
905 - 155 Kent Street S
London East, Ontario
Experience ultimate convenience right at your doorstep! Enjoy stunning views from this updated 9th-floor condo, located just steps away from nightlife, restaurants, public transit, Covent Garden Market, and Budweiser Gardens. This unfinished rental offers numerous features, including controlled entry, in-suite laundry, covered parking for one, a storage locker, a dishwasher, and air conditioning. You'll also have access to building amenities such as an exercise room and sauna.One-year lease, it's available for immediate occupancy. Proof of employment, a credit check, and references are required. (id:59911)
United Realty Of Canada
25 Lakeview Cottage Road
Kawartha Lakes, Ontario
Welcome To 25 Lakeview Cottage Road Just Steps Away From Balsam Lake. Enjoy This Beautiful 50ft x 230ft Lot As A Year Round Home Or A Cottage Getaway. This Bungalow Greets You With A Relaxing 11ft x 10ft Sunroom, Large Front Walk Out 15ft x 15ft Deck Perfect for Entertaining Family and Friends, Step Inside To Updated Open Concept Living With Eat-In Kitchen, Living Room, Dining Room With Cathedral Ceilings And Plenty Of Natural Light, With 3 Bedrooms, 1 Bath And Separate Laundry Room, 2 Heat Sources Propane Furnace & Baseboard, This Property Won't Disappoint! Minutes From Balsam Lake Provincial Park. Furniture Negeotiable. (id:59911)
Revel Realty Inc.
69 Carnegie Street
Scugog, Ontario
Excellent value in this 3 bedroom in town bungalow! Just a short walk to downtown Port Perry shops, stores, restaurants, parks and Lake Scugog! Well built bungalow with eat in kitchen, large bright living room with hardwood floor and picture window, 3 bedrooms with hardwood floors and closets, full lower level with gas fireplace stove, detached oversized garage with hydro, large fully fenced pool sized rear yard, paved driveway and updated windows throughout home. (id:59911)
Right At Home Realty
252 Ironwood Way
Georgian Bluffs, Ontario
Water Views, Exceptional Golf Course Views and END UNIT Location!. Welcome to Cobble Beach Waterfront Golf Resort Community on the shores of Georgian Bay. This Maritime-1727 sqft bungaloft townhome with fully finished basement backs onto the 16th hole. Stunning views of the Bay and golf course. Open-concept living greets you when you walk in the front door, complete with double-height ceilings and a cozy fireplace. The open-concept kitchen offers island seating, quartz countertops and stainless steel appliances. The master bedroom is located on the main floor with a breathtaking view and exceptional sunrises. The laundry room & 2-pc bath complete this level. Oak hardwood floors and California shutters/window coverings were installed throughout. The loft-style second level is a versatile space for a family room or home office, full of natural light & open to the living area below. A bedroom & 4-piece bath provide ample space for family and guests. A fully finished basement offers even more livable space with a large, light-filled third bedroom, spacious rec room, three pc bathroom & plenty of storage space. The championship 18-hole links-style golf course, designed by Doug Carrick, ranks among Canada's top courses, providing residents with an unparalleled golfing experience. The resort offers world-class amenities, including The Sweetwater Restaurant, fitness facilities, hot tub & plunge pool, Beach Club, a 260-foot dock, two tennis courts, and a playground catering to all ages and interests. Nestled against the Niagara Escarpment, residents can enjoy all four seasons, from golfing, hiking, swimming and sailing in the summer to snowmobiling or skiing in the winter months. Boating enthusiast? Nearby Marina provides mooring for larger vessels. Located just outside of Owen Sound, this is the perfect combination of a four-season luxury resort with the relaxed feel of Ontario cottage country. Sellers are related to the listing broker. (id:59911)
Revel Realty Inc.
