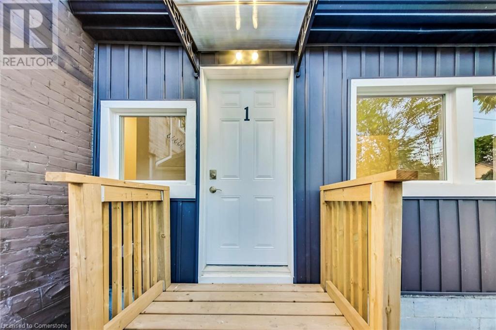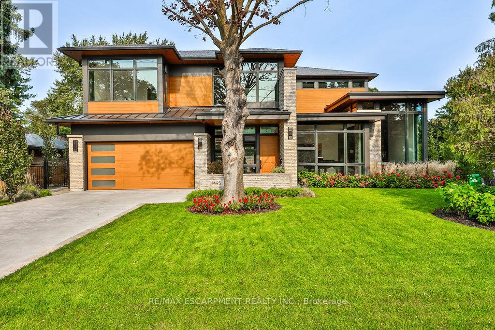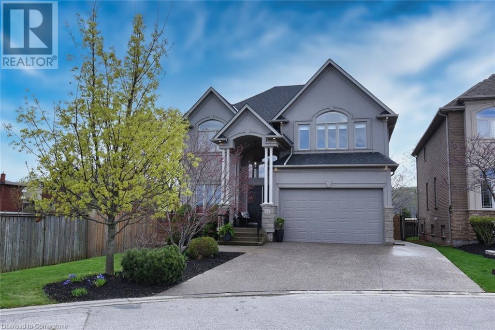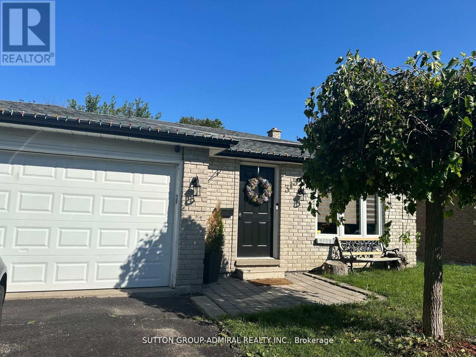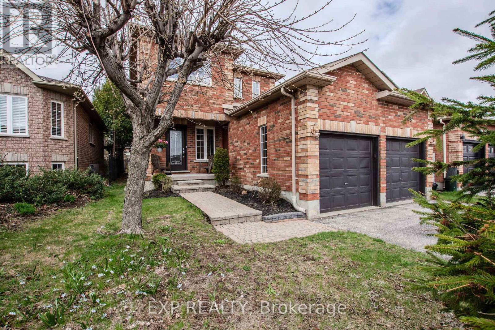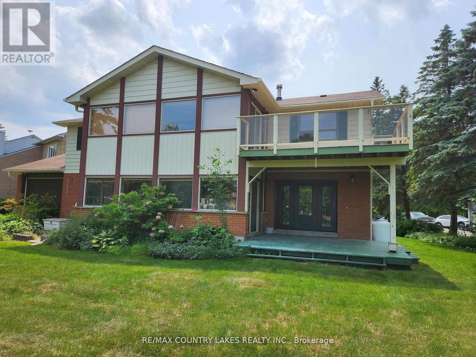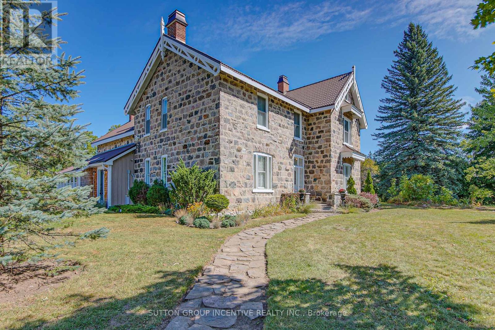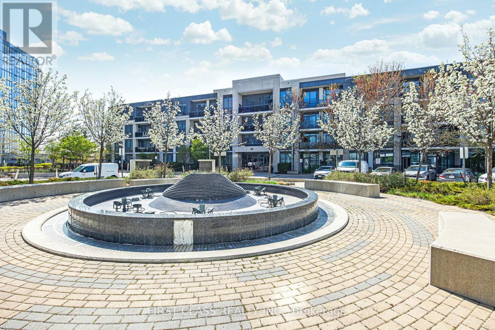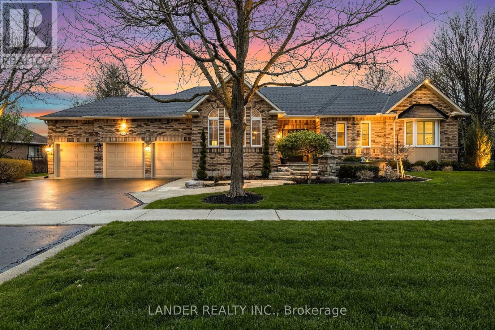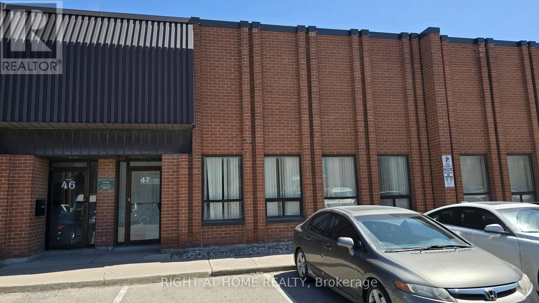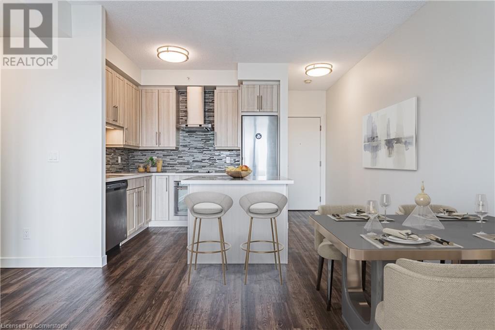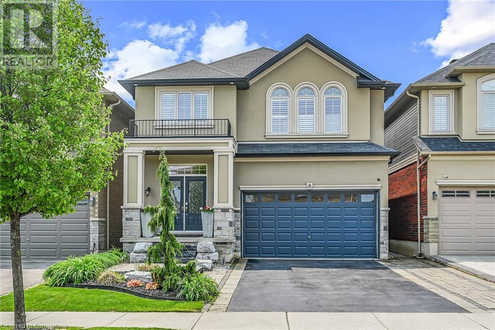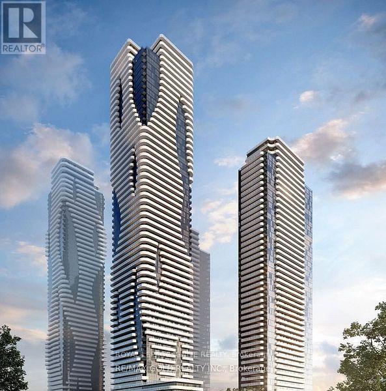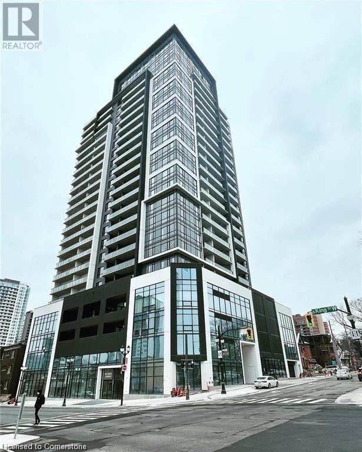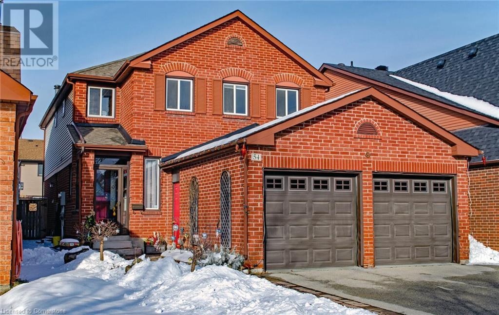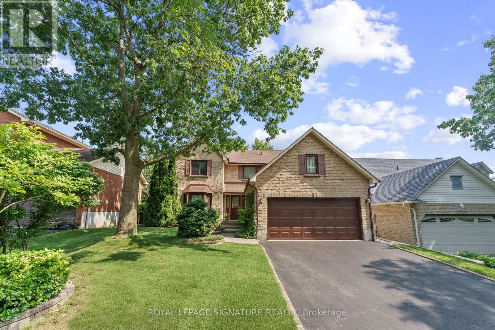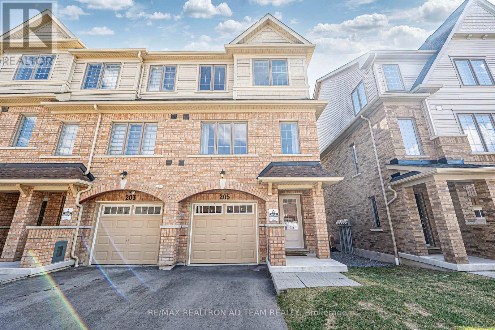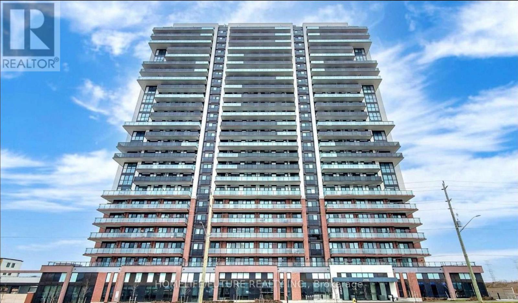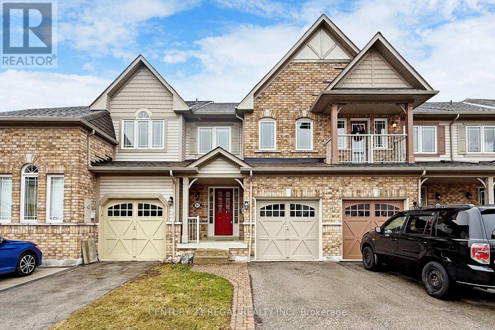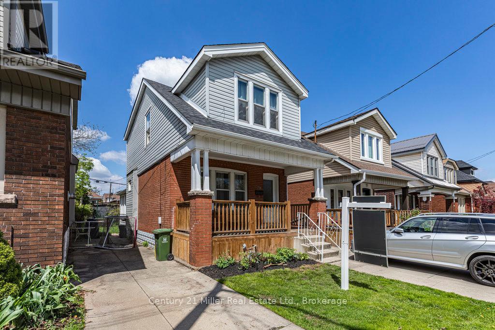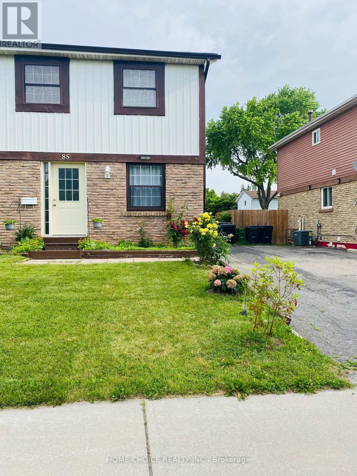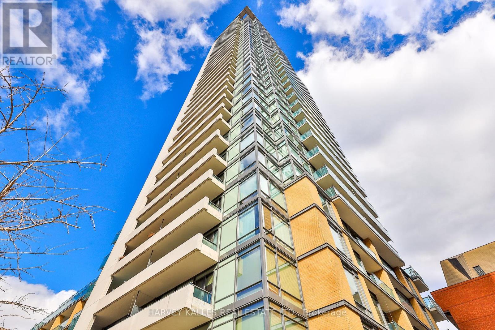91 Water Street S
Cambridge, Ontario
Attention house hackers hunting for the perfect place to live for free AND grow your wealth , multi gens who want a worry-free home for your extended family & pure investors looking for an amazing investment vehicle (6.7% CAP rate!): Where can you find an investment property that has a monthly net cash flow AFTER financing of $2,323 with 20% down (@ 4% 30 yr AM) OR $1,421 with minimum down?? Truly this is a rare opportunity. This legal triplex with a 4th bachelor unit cash-flows ekven without the income of the 4th unit! Fully Renovated: Professionally redone top to bottom, ensuring you attract high-quality tenants & minimize future maintenance costs. Nearly everything is NEW, meaning fewer headaches, more peace of mind. All 4 units are currently vacant, giving you the flexibility to set market-rate rents right from the start. Unit 3, the smaller 2-bedrm, was rented at $1,900/mo + utilities (current market rate), proving the income potential. Total 5 yr equity position $381k, 10 yr equity $813k * Versatile Layout: The suite configurations offer you diverse rental options. The composition includes one 3-bedroom, two 2-bedrooms, and one bachelor unit. Plus, there's parking for four vehicles at the rear of the property * Amazing location! You've got the Grand River right in front of you with access to lots of walking trails including the famous Cambridge To Paris Rail-Trail, WALK to: Downtown 5min, Cambridge Bus Terminal 6 minute, groovy Gaslight District 8min, U of W Cambridge 10min, grocery store 12 min - so near to everything without being in the thick of it * By car you are 10 minute to the 401, 30min to Hamilton, and an hour to Toronto * No, this one will not be available for long! Grab the brass ring and begin to create generational wealth! **EXTRAS** Each unit pays for their own heat & hydro plus one hydro meter for the landlord to pay for the common area usage, (House is virtually staged) (id:59911)
Real Broker Ontario Ltd.
1869 Muskoka 118 Road Unit# Btw-201
Bracebridge, Ontario
Luxury Lakefront Condo-Hotel Living in the Heart of Muskoka. Welcome to effortless vacation living at its finest. This exceptional 4-bedroom, 4-bathroom condo hotel unit is located in one of Muskoka’s most exclusive resorts, nestled on the pristine shores of Lake Muskoka in the sought-after Bracebridge area. Spanning two spacious levels, this fully-furnished unit offers breathtaking, unobstructed lake views from nearly every room. Whether you're enjoying your morning coffee on the balcony or winding down after a day on the water, the serene vistas never get old. The resort offers an unparalleled suite of amenities including multiple outdoor pools, relaxing hot tubs, tennis courts, private beachfront, fitness centre, restaurant and boat slips—making every stay feel like a five-star getaway. Best of all? This is completely maintenance-free vacationing. Your unit is professionally cleaned, stocked, and ready to enjoy each time you arrive. Whether you're looking for a personal lakeside retreat or an income-generating investment with hands-off management, this rare opportunity delivers the best of both worlds in one of Ontario’s most iconic cottage destinations. Don’t miss your chance to own a slice of Muskoka luxury—hassle-free and ready to enjoy. (id:59911)
Royal LePage Burloak Real Estate Services
27 Simson Avenue
Simcoe, Ontario
Come view this 3 bedroom ranch in Simcoe with private lot backing on to a conservation area and a short walk to the Lynn Valley Trail. This home has plenty of potential for an in-law suite. There's approximately 1400 sq.ft. of main floor has been freshly painted and boasts Hickory flooring throughout. The open concept living room has a gas fireplace and a large picture window overlooking the yard and conservation area. The den would be great for a home office, it also has a picture window looking over the yard. There's a formal dining-room and modern kitchen for those family dinners with sliding doors out to a large deck, prefect for entertaining and summer BBQ's. The downstairs is partially finished with a 3pc bath and a drywalled family room with sliding doors walkout to a patio ready for your imagination. Both the high efficiency furnace & hot water heater are owned. Plenty of power with a 200 amp service with breakers. Great location close to playpark, schools and a major grocery store. Ample storage downstairs and under the den along with a cold room beneath the front porch. Make an appointment to view now! (id:59911)
Royal LePage Trius Realty Brokerage
151 - 55 Lunar Crescent
Mississauga, Ontario
Seize the chance to lease this brand-new 3-bedroom, 2-bathroom townhome in the sought-after Streetsville neighborhood of Mississauga. This home boasts a spacious, modern layout with a stylish kitchen featuring granite countertops and high-end finishes throughout. The master ensuite includes a luxurious frameless glass shower and deep soaker tub. Relax or entertain on the private rooftop terrace with a pergola and BBQ hookups, offering beautiful city views. Ideally located near major routes, shopping, dining, and entertainment. Book your viewing today! (id:59911)
RE/MAX Gold Realty Inc.
RE/MAX Realty Specialists Inc.
1495 Lochlin Trail
Mississauga, Ontario
A stunning Ornella Homes custom built residence, that offers an unmatched level of distinguished living. This David Small design harmoniously combines luxury, technology, and functionality. As you enter, you are greeted by a sophisticated atmosphere, with rich oak hardwood floors, soaring 10-foot ceilings, and elegant brick feature walls that add both warmth and character. The advanced Control4 Smart Home system allows complete automation of lighting, blinds, sound, and more, bringing convenience and modern technology right to your fingertips. The gourmet kitchen is a chefs dream, featuring custom cabinetry, honed Spanish porcelain countertops, and top-of-the-line Miele and Wolf appliances. The open-concept design seamlessly flows into the living and dining areas, creating a perfect space for entertaining or everyday living. The primary suite is a tranquil retreat, offering oversized windows with views of the private backyard, a custom walk-in closet, and a spa-inspired ensuite bathroom, providing a luxurious escape. The lower level continues to embody luxury with a full wet bar, a temperature-controlled wine cellar, and a state-of-the-art home theater, rendering it ideal for both relaxation and entertaining guests. Outdoors, the property transforms into an oasis featuring an in-ground pool and hot tub surrounded by natural stone tiles, providing privacy and tranquility. The fully fenced yard guarantees complete seclusion, while concealed rock speakers enhance the ambiance. This exceptional home features heated driveways, walkways, and a custom patio equipped with a built-in fireplace and BBQ, ensuring year-round appeal. 1495 Lochlin Trail redefines luxury living by offering an extraordinary lifestyle of comfort, elegance, and convenience. LUXURY CERTIFIED. (id:59911)
RE/MAX Escarpment Realty Inc.
Ph08 - 1060 Sheppard Avenue
Toronto, Ontario
Spectacular Sun Filled 2 Storey Loft With Balcony! Extra Large 1 Bedroom And 2 Washrooms. Open Concept Kitchen Has S/S Appliances And Granite Counters. Large Bedroom W/ Walk-In Closet And Hardwood Floors Throughout And Convenient 2nd Floor Laundry. Parking / Locker Conveniently Located Right Next To The Corridor Leading To The Elevator! Additional Storage In The Unit Under The Staircase. (id:59911)
Eastide Realty
46 Parkmanor Drive
Stoney Creek, Ontario
This custom luxury home offers the perfect blend of refined design, high-end finishes, and thoughtful functionality—ideal for the discerning family seeking comfort, elegance, and space. Designed for both everyday living and entertaining, it sits on an ultra-premium extra large lot with peaceful views of the Greenbelt and surrounding farm fields. Located in an exclusive private enclave of upscale, custom-built homes, this is a rare opportunity to own in one of Winona’s most sought-after neighborhoods, where homes rarely become available. This meticulously newly upgraded home blends high-end finishes with thoughtful design. The chef’s kitchen is a standout, featuring custom ceiling-height cabinetry, a 10’ custom white oak island, quartz counters, and $75,000 in new Thermador appliances. A beverage centre, Brizo faucets, Blanco sinks, and a custom fan hood add luxury and function. Walk out to the deck and enjoy views of the Niagara Escarpment. The main living area boasts 19’ ceilings, a window wall, and a gas fireplace with custom millwork. A formal dining room, upgraded mud/laundry room, and a flexible office/bedroom complete the main level. Upstairs, the vaulted master retreat offers Greenbelt views, a spa-like ensuite with heated floors, and a walk-in closet. Additional bedrooms and a versatile loft add space and flexibility. Enjoy premium finishes throughout: wide plank engineered hardwood, Benjamin Moore paint, custom lighting, and upgraded baths. Outside, the pool-sized yard, or room for an ADU, composite deck, and aggregate driveway and walkways add luxe curb appeal. Enjoy walking to parks, shops, and enjoying unmatched privacy and natural beauty. (id:59911)
Chase Realty Inc.
1001a - 5111 New Street
Burlington, Ontario
Turnkey opportunity to own an established Duck Donuts business in the prestigious Appleby Village, located just off the QEW on Appleby Line in Burlington.Prime corner location with exceptional visibility,enhanced by prominent signage in a premium AAA plaza.Surrounded by a strong mix of prominent tenants such as Fortinos,LCBO,Rexall,BMO Bank,Home Hardware,Loblaw Pharmacy,Pet Valu,Ginos Pizza,Halibut House & more,this business benefits from continuous foot traffic & a dynamic community atmosphere with high-end leaseholds & chattels,ensuring a smooth transition for new ownership.The interior space is bright & inviting with seating for 14 guests,while a sunny west-facing patio provides outdoor seating for an additional 24 patrons.Whether you're looking to Convert or Rebrand into a new franchise concept or cuisine this property provides the perfect foundation.The strategic location in Appleby Village ensures a steady stream of customers drawing from a mix of local residents & visitors to the area. Ample parking, convenient access & proximity to key amenities make this business a standout opportunity in Burlington.Towns thriving business environment and growing population,the potential for sustained growth & profitability is immense.Business has cultivated high margins and consistent annual sales, all supported by a strong customer base from the surrounding dense residential and office buildings.The manageable rent of $6492.68 per month including TMI plus HST, Long Term lease.Seller's commitment to providing training makes this an ideal opportunity for families or first-time entrepreneurs looking to establish themselves.These turnkey business opportunities in Burlington provide the chance to step into thriving ventures with immense growth Whether you're an experienced operator or a new entrepreneur, these businesses offer a ready-made path to success.Don't miss this rare opportunity to own and operate a profitable enterprise in one of Burlington's most desirable area. (id:59911)
RE/MAX Real Estate Centre Inc.
3585 Peter Street
Ramara, Ontario
Great Treed Building Lot. Approx. 100 X 245 Ft Lot. Walk To Lake For Your Recreational Activities. Great Opportunity To Build Your Dream Home. Buyer Responsible For Development Charges. Mins drive away from Orillia, Casino Rama. Perfect For Cottage Getaway Or Year Round Living. (id:59911)
Homelife Frontier Realty Inc.
2603 - 39 Mary Street
Barrie, Ontario
MODERN DOWNTOWN LIVING WITH CITY VIEWS, STYLISH FINISHES & EXCEPTIONAL AMENITIES! Live in the heart of Barrie's vibrant downtown core just steps from the waterfront, marina, Heritage Park and scenic trails in this stylish new condo for lease with city views and impressive amenities. Enjoy walking access to restaurants, shopping, cafes, entertainment, the library and transit, all from a modern building with clean urban design. This one-bedroom plus den features a bright open-concept layout with a floor-to-ceiling glass walkout to a private balcony, a sleek kitchen with built-in appliances and contemporary cabinetry, and wide plank flooring complemented by sophisticated lighting. The spacious primary bedroom includes an ensuite with a glass shower and modern finishes, while a separate four-piece main bathroom adds everyday convenience. Complete with in-suite laundry, one underground parking spot, and access to an infinity pool, fitness centre, BBQ and fire-pit area, boardroom and indoor/outdoor dining spaces, this downtown condo for lease offers comfort, style and flexibility in a prime location! (id:59911)
RE/MAX Hallmark Peggy Hill Group Realty
315 Nelson Street
Barrie, Ontario
Welcome to 315 Nelson St, a charming newly renovated back split in the heart of Barrie Grove East. This home boasts a fantastic floor plan, starting with a bright eat in kitchen equipped with stainless steel appliances. Enjoy a spacious living room with 2 walk outs leading to a fully fenced yard. 3 full bathrooms, an attached garage with entrance to house. Open concept kitchen with an attached walk in pantry, The lower level is fully finished with a bedroom and bathroom. New roof 2020, new windows 2019, interior fully renovated 2023. Minutes to hospital, schools, Georgian College, Bus routes, amenities, Highway 400 and downtown. (id:59911)
Sutton Group-Admiral Realty Inc.
228 Mapleton Avenue S
Barrie, Ontario
Welcome to 228 Mapleton Avenue, a beautifully maintained, one-owner home that offers comfort, space, and a backyard oasis in a sought-after neighbourhood. This thoughtfully designed property features three spacious bedrooms and four bathrooms, ideal for growing families or those who love to entertain. The fully finished basement adds valuable living space, perfect for a home theatre, playroom, or guest suite. Step outside to a private retreat where summer enjoyment awaits. The above ground pool is surrounded by a custom-built deck, offering ample room to relax or host gatherings. A hot tub adds a touch of luxury, while the large patio provides the perfect setting for outdoor dining or quiet evenings at home. Located in a well-established, family-friendly area, 228 Mapleton Avenue is just minutes from top-rated schools, beautiful parks, local restaurants, and everyday essentials like grocery stores and pharmacies. Commuters will appreciate the easy access to public transit and major roadways, while those seeking recreation will enjoy the nearby walking trails, sports facilities, and community centres. Lovingly cared for by its original owner's since development, this home is move-in ready and offers a rare blend of quality, convenience, and lifestyle. Don't miss your chance to own this exceptional property in one of the area's most desirable communities. ** This is a linked property.** (id:59911)
Exp Realty
Upper - 104 Turtle Path
Ramara, Ontario
Beautifully renovated upper 2+ bedroom, 2 full bath. Direct waterfront with a 3 season sunroom! Move in ready.Enjoy what LAGOON CITY, has to offer in all 4 seasons. Swimming, boating, fishing, ice fishing, walking trails, snowmobiling and so much more . Private beaches offer summer relaxation and fun! (id:59911)
RE/MAX Country Lakes Realty Inc.
10 Ridge Avenue
Ramara, Ontario
WELCOME to 10 Ridge Ave! This waterfront community offers 4 seasons of absolute joy. From boating, swimming, fishing and walking trails, to ice fishing, snowmobiling and only 1.5 hrs from the GTA! This adorable bungalow offers updated vinyl siding and windows, beach access only steps away! All newer insulated walls, spray foam ceilings and crawl space. Newer drywall, shiplap, baseboard heaters, electrical, hot water tank, laundry and dishwasher. Kitchen offers newer counters and walk out to glorious sunroom. Woodstove heats this home with ease and comfort. (id:59911)
RE/MAX Country Lakes Realty Inc.
1680 Hwy 26
Springwater, Ontario
This Victorian home built in 1872 is historically known as Strathaven or The Wattie House. Located on a high/dry parcel of land totaling 6.97acres in Springwater Township. Very much a captivating home as it exudes in-depth history, endless charm and meticulous craftsmanship throughout. Any maintenance done to this century home has been done to preserve and not compromise the integrity of the home. The entrance is a grand spectacle on its own that welcomes you to the warmth and majestic beauty that this home offers. Boasting 3928sq feet of living space on the two upper floors, including 6 large bedrooms and 2 full new baths (one with linen closet). A few important upgrades to mention are: new septic system (2011), newer gas furnace and A/C (2011), updated wiring/panel, new windows (some are historical), new flooring (refinished original hardwood and new luxurious carpet 2024), many unique/timeless light fixtures ($$$) & custom drapery just to name a few. You will be absolutely wowed by the top to bottom custom kitchen which truly is a remarkable place for family/social gatherings. Other notable features are the original plaster archways, crown molding, wainscoting, towering baseboards and historical grand fireplace. The current owners have taken exceptional care of this home and have made an abundance of upgrades, while preserving the home's natural character. The chimneys have been rebuilt and topped with custom copper caps to match the copper valances over the front two windows. There is a detached garage and additional older barn on the property, which you can use your imagination with. This home is for someone wanting space and privacy in a parklike setting, yet be located within 10min to Barrie, Snow Valley Ski Resort, Vespra Hills Golf Club, multi recreational trails and so much more. An absolute historic gem to view. True timeless elegance in this beauty. Don't miss your chance to own some history in Springwater Township. (id:59911)
Sutton Group Incentive Realty Inc.
8 Boyd Court
Markham, Ontario
Stunning Executive Home On Rare Over Half-Acre Lot In Prestigious Markham Court! Nestled In A Quiet, Upscale Cul-De-Sac, This Exceptional 4-Bedroom, 3-Bath Family Residence Sits On A Premium 148 Ft x 161 Ft Lot, Offering Unmatched Space, Comfort, And Privacy Ideal For Multi-Generational Living Or Large Families. Extra-Long Interlock Driveway With Parking For Up To 8 Vehicles And A Double Garage.Enjoy A Spacious, Sun-Filled Layout With Timeless Finishes Throughout: Solid Hardwood Flooring On The Main Levels, Vaulted Living Room With Soaring Ceilings, Smooth Ceiling Through-out, Pot Lights, And A Classic Wood-Burning Fireplace In The Dining Room. The Renovated Chefs Kitchen Features Quartz Counters, Large Central Island, Built-In Oven, And Walk-Out To An Ultra-Private Backyard. Fully Enclosed By A 4-Metre-Tall Cedar Fence, Beautifully Landscaped.The Finished Basement Offers Incredible Flexibility With A Large Recreation Area, Double-Sided Fireplace, Full Bathroom, Additional Bedroom, And Office Nook. Perfect For A Home Business, Or Private Guest Retreat.Move-In Ready With Extensive Upgrades: Workshop (Convertible To A Third Garage), Garden Shed, Central A/C, Central Vac, Humidifier, And Whole-Home Water Filtration System With Iron Removal. Designed For Comfort, Convenience, And Peace Of Mind.Prime Location: Just 3 Minutes To Highway 404 And Costco! Walk To Top-Ranked Schools, Parks, Nature Trails, Community Centres, Supermarkets, Restaurants, And Transit. Experience The Best Of Estate-Style Living With Urban Accessibility! (id:59911)
RE/MAX Excel Realty Ltd.
Ph1 - 95 North Park Road
Vaughan, Ontario
Amazing Fountains II Condo 1+1 Bedroom, 620 Sqft at Bathurst & Centre! Located in a high-demand, mature area, this penthouse-level unit features 9 ft ceilings, laminate flooring, and a large east-facing balcony. Enjoy a spacious, practical layout with a generous denperfect as a home office. The brand new modern kitchen boasts a quartz countertop and brand new stainless steel appliances. Quiet and cozy building with only 78 units. Includes 1 parking spot. Steps to Promenade Mall, Walmart, restaurants, banks, library, schools, parks, coffee shops, and the Viva bus terminal. (id:59911)
First Class Realty Inc.
16 Ballinger Way
Uxbridge, Ontario
This spacious 3-bedroom, 3-bathroom semi-detached home is designed for modern living in the desirable neighborhood of Uxbridge near top-rated schools. The main floor features 9-foot ceilings, hardwood flooring, a fireplace and an open-concept layout, complemented by a sleek kitchen with quartz countertops and stainless-steel appliances.The upper level offers the primary bedroom with a private balcony and a 5-piece ensuite, along with two additional bedrooms each with a walk-in closet. The laundry room is also located on the upper floor across a large linen closet for added storage. Direct access to the garage adds practicality, while the oak staircase and thoughtful design enhance the homes appeal.This home is ideal for families or anyone seeking a move-in-ready property in a desirable community. (id:59911)
Royal LePage Associates Realty
100 Colonel Wayling Boulevard
East Gwillimbury, Ontario
This is more than a home - it's where your family's best memories are waiting to be made. Tucked into one of Sharon's most sought-after pockets, this 3-bedroom, 3-bathroom updated bungalow combines refined living with the kind of space and privacy that's nearly impossible to find. Inside, soaring 9-foot ceilings and a thoughtfully designed layout offer the perfect balance of elegance and everyday comfort. The layout flows effortlessly - ideal for busy mornings, cozy movie nights, and everything in between. Step outside and be prepared to fall in love. Your backyard is a private fully fenced resort-style escape, complete with a sparkling pool, waterfall, fully covered outdoor lounge, and an outdoor kitchen that makes entertaining a breeze. The expansive, flat side yard is tailor-made for kids to play, explore, and just be kids, without ever leaving home. Surrounded by mature trees, lush gardens, and complete privacy, this property offers the kind of outdoor lifestyle families dream about. And with a 3-car garage, theres plenty of room for bikes, sports gear, and all the toys. This is where luxury meets real life - where family, comfort, and style come together in perfect harmony. Welcome home. (id:59911)
Lander Realty Inc.
15 Hofstetter Avenue Unit# 402
Kitchener, Ontario
STUNNING UPDATED CONDO FOR LEASE/RENT! This wonderful unit has a lot to offer. Take the elevator up to the top 4th floor. Enter the unit into the foyer with 2 closets. Awesome white cabinet kitchen with Quartz countertops, backsplash, and SS appliances. Huge Living room with new flooring and access the the covered patio overlooking a wooded area. 2 bedrooms with the master offering a private upgraded 2pc bathroom. Fantastic main 4pc bathroom. Pot lighting throughout. Desired Laundry room on each floor close to the unit. 1 car surface parking with the potential to rent another spot from a neighbouring property (TENANTS TO ARRANGE). Highly desirable location minutes to Chicopee Ski Hill, Fairview Park Mall, HWY 401 and KW Expressway. $2095 per month +hydro. Available June 1st or later. Don't miss out on this unit. Request your showing today! (id:59911)
RE/MAX Real Estate Centre Inc. Brokerage-3
47 - 101 Freshway Drive
Vaughan, Ontario
Rare super clean Industrial Condo. 2,627 SqFt on the main floor with a bonus 400 SqFt mezzanine/loft (not included in posted SqFt) for a total of 3,042 SqFt. The mezzanine is 8'9" to the trusses for a potential second floor office. Bright tiled front office area with large windows providing ample natural light and a private entrance. Plenty of on-site parking directly in front of the unit and 3 reserved parking spaces in the rear. Drive-in door for easy loading/unloading (11' High x 11' Wide) In The City of Vaughan with EM2 zoning allowing many uses including automotive. Easy access to major highways and transportation routes (hwy 407, hwy 7, hwy 400). Features: High-efficiency lighting throughout, solid concrete block construction for security and insulation, private front entrance and dedicated office/reception area, flexible space ready to customize to your business needs. Don't miss out on this one! Floorplan drawing and commercial brochure available on request. (id:59911)
Right At Home Realty
15 Hofstetter Avenue Unit# 402
Kitchener, Ontario
STUNNING TOP FLOOR CONDO FOR SALE! This wonderful unit has a lot to offer. Take the elevator up to the 4th floor. Enter the unit into the foyer and you will notice handy 2 closets for storage. The kitchen is awesome with white cabinets, quartz countertops, backsplash, and SS appliances. Huge Living room with new flooring and access the the covered patio overlooking mature trees. 2 bedrooms with the master offering a private upgraded 2pc bathroom. Fantastic main 4pc bathroom. Pot lighting throughout. New Furnace & A/C installed in 2024. Desired Laundry room on each floor close to the unit. 1 car surface parking with the potential to rent another spot from a neighbouring property (BUYERS TO ARRANGE). Highly desirable location minutes to Chicopee Ski Hill, Fairview Park Mall, HWY 401 and KW Expressway. Shows well. Don't miss out on this unit! Request your showing today! (id:59911)
RE/MAX Real Estate Centre Inc. Brokerage-3
95 Bettina Place
Whitby, Ontario
Discover this modern detached home in the heart of a family-friendly neighborhood with top-rated schools nearby. This bright & spacious house with 3+2 bedrooms, 3 washrooms, a fully-finished basement with 2 bedrooms boasts modern upgrades throughout and an inviting open-concept layout. The gourmet kitchen is a chef’s dream, featuring state-of-the-art S.S smart appliances, a gas stove, quartz countertops, custom cabinetry, and an added pantry. The upper level features a bonus family room and the convenience of same-level laundry. Enjoy parking for three cars on the interlock driveway, a rare find with no front sidewalk to shovel in winter. The fully fenced backyard with lush trees offers complete privacy with ample space for outdoor entertaining. Close to high-rated schools, Darren Park, trails, transit, shops, gas station, pharmacy, restaurants & minutes to 401 & 407, this home ensures easy access to essential services, recreation, and smooth commuting. Schedule your viewing today! (id:59911)
RE/MAX Twin City Realty Inc. Brokerage-2
15 S Queen Street S Unit# 1909
Hamilton, Ontario
Experience upscale living on the 19th floor at Platinum, a standout building in downtown Hamilton. This Paris suite features 02 bedrooms, 02 bathrooms, and a balcony, offering a blend of elegance and functionality with quartz countertops, wood laminate flooring, and 9-foot ceilings. The open layout maximizes light, ideal for entertaining and relaxation. The kitchen includes ample cabinetry, stainless steel appliances, quartz counters, and an island seating four, leading to a spacious living room with a balcony. The primary bedroom boasts a luxurious ensuite with a large shower, while the second bedroom has ample closet space near a full bathroom. Located in the bustling downtown area, you are just steps from pubs, cafes, restaurants, and essential services, as well as the Hamilton GO Centre and the upcoming LRT. The location is also minutes from McMaster University, Mohawk College, St. Joseph’s Health Centre, and the 403 highway. Please note that pets are not preferred and smoking is prohibited. A credit check and references are required. (id:59911)
Bay Street Group Inc.
15 Green Valley Drive Unit# 50
Kitchener, Ontario
Welcome to this spacious, carpet-free townhome in the highly desirable Doon South neighborhood! This well-located property offers exceptional features including a triple-length driveway, main floor powder room, finished basement, hardwood flooring, and a fully fenced backyard—perfect for families and entertainers alike. Ideally situated near Highway 401, this home provides quick access to all the essentials: Conestoga College, elementary schools, libraries, parks, shopping centers, restaurants, recreational facilities, and public transit are all just minutes away. Don’t miss your chance to rent this beautiful home in one of Kitchener’s most sought-after communities! (id:59911)
RE/MAX Real Estate Centre Inc.
153 Wilson Street W Unit# 215
Ancaster, Ontario
After years of planning and construction, Ancaster's newest condominium project at 153 Wilson St. W has been registered and people are moving in. This modern four storey complex is located in the heart of town, surrounded by all the required amenities. This Lovers Lane model sonsists of 1431 Sq Ft of bright and tasteful design. Numerous upgrades were added to make life even more comfortable. This unit features 2 spacious bedrooms, a private den and a 100 Sq Ft balcony accessible from three rooms. The complex includes underground parking, party room, fitness room and a library. Immediate possession is available. Starward Homes proudly built this new project and you can be one of it's first residents. (id:59911)
RE/MAX Escarpment Realty Inc.
2081 Fairview Street Unit# 812
Burlington, Ontario
Bright & Modern 2-Bed, 2-Bath Condo in Prime Burlington Location! This approx 791 sq. ft. corner unit, offering an abundance of natural light with floor-to-ceiling windows & a private balcony showcasing stunning Escarpment & partial lake views. The open-concept layout is perfect for both everyday living & entertaining. The modern kitchen features sleek quartz countertops, stainless steel appliances, & stylish cabinetry making meal prep a pleasure. The primary bedroom offers ample closet space, and a 3pc ensuite while the second bedroom is versatile—ideal for guests, a home office, or a cozy retreat. Step outside your suite & enjoy resort-style amenities designed for comfort & convenience. Take a dip in the indoor pool, unwind in the sauna, or stay active in the state-of-the-art gym. Hosting guests? The party room & guest suites provide the perfect setting for gatherings. The outdoor BBQ terrace is an excellent spot for summer evenings. Located steps from the GO Station, this is a dream location for commuters, with easy access to major highways (QEW, 403, and 407). Enjoy the best of Burlington, with parks, scenic trails, top-rated restaurants, vibrant shopping options & the waterfront all within reach. Experience the perfect balance of urban convenience and natural beauty. Don’t miss this opportunity—book your private showing today! (id:59911)
Royal LePage Macro Realty
8 Chartwell Circle
Hamilton, Ontario
Beautifully presented , Exquisitely finished Custom Built 6 bedroom, 4 bathroom 2 storey home on desired Chartwell Circle complete with complete In law suite / secondary apartment with separate side entrance. This truly stunning home is situated on premium 34’ x 99’ professionally landscaped lot. Great curb appeal with paved driveway & concrete curbed accents, attached double garage, fenced yard, & backyard oasis complete with armour stone, gardens, interlock paver stone patio & gazebo. The flowing interior layout includes over 3500 sq ft of distinguished living space highlighted by gourmet eat in kitchen with white cabinetry & contrasting eat at island, granite countertops, tile backsplash, & S/S appliances, formal dining area with extensive millwork, living room with gas fireplace, coffered ceilings, & hardwood flooring, desired MF laundry, welcoming foyer, & 2 pc bathroom. The upper level features 4 spacious bedrooms including primary bedroom with hardwood flooring, accent wall, & custom ensuite with soaker tub, tile shower, & double sinks, primary bathroom, & UL office area. The finished basement features a fully independent suite complete with 2 bedrooms, 3 pc bath with tile shower, kitchen with quartz countertops, & in suite laundry. Conveniently located minutes to amenities & great access to Linc, Red Hill, 403, & QEW. Call today for your Opportunity to make this your next home! Shows Incredibly well! Just move In & Enjoy! (id:59911)
RE/MAX Escarpment Realty Inc.
106 - 195 Commerce Street
Vaughan, Ontario
LIMITED OFFERED Ground Floor 1 Br+ Den unit **W/O your own private Huge Porch **to enjoy the relaxing atmosphere in the brand-new Festival Condo by Menkes! This open-concept unit features engineered hardwood floors, High Ceilings, a modern kitchen with stone countertops, stainless steel appliances, and ensuite laundry. Bright and spacious with tons of natural light. No need for busy elevators Enjoy exclusive amenities like a fitness center, rooftop deck, and more. Located in the vibrant Festival Condos community with 20 acres of green parkland and 70,000 sq. ft. of luxury facilities. Steps to Vaughan Metropolitan Subway Station, IKEA, Costco, Walmart, Cineplex, YMCA, and easy access to Hwy 400. Convenience and luxury at your doorstep! (id:59911)
Royal LePage Ignite Realty
225 Sunnybrae Avenue
Innisfil, Ontario
Welcome to this stunning, modern, bright, spacious open concept new custom-built bungalow that exudes timeless elegance and functionality. Located in a highly desired family neighborhood of Innisfil, this bungalow was built with extensive upgrades, attention to details and with a focus on family living, relaxation and entertainment. Spanning 2,500 sq. feet above ground plus a fully finished basement, this home has nearly 5,000 sq. feet of living space. Upon entering you will be greeted by the breathtaking view of your living quarters with soaring ceiling heights accented by a center skylight that bathes the space in natural light. A family room with vaulted ceilings and striking fireplace with floor to ceiling built in shelving unit for all your precious keepsakes. Elegant high interior doors and architectural mouldings throughout. The spacious and inviting primary bedroom features a dream walk in closet a warm and cozy fireplace and it's complemented by a lavish ensuite with heated floors for added comfort. All bedrooms have elegant bathrooms with heated floors. The finished walk-up basement has high ceilings and large windows, that leads to an inviting pool oasis where you can keep cool during the hot summer days. Join in the fun while BBQing in your spacious covered deck off your dream gourmet kitchen. Fully fenced for complete privacy. The exterior has contemporary architectural design enhanced with stone and brick exterior. (id:59911)
Royal LePage Premium One Realty
3308 - 7895 Jane Street
Vaughan, Ontario
Welcome To This Stunning 2 Bed+ Den At The Famous Met Building In The Heart Of Woodbridge Centrally Located In The Vaughan Metropolitan Centre. Bright Floor-To-Ceiling Windows And A Large Balcony. Enjoy A Functional Floorplan While Being Soaked In Sunlight! Close To Schools, Parks, Vaughan Mills, Canada's Wonderland, And Just Minutes Drive To Hwy 400 & 407. Vacant, Ready To Move In! Act Fast. (id:59911)
RE/MAX Hallmark Shaheen & Company
15 S Queen Street S Unit# 1909
Hamilton, Ontario
Experience upscale living on the 19th floor at Platinum, a standout building in downtown Hamilton. This Paris suite features 02 bedrooms, 02 bathrooms, and a balcony, offering a blend of elegance and functionality with quartz countertops, wood laminate flooring, and 9-foot ceilings. The open layout maximizes light, ideal for entertaining and relaxation. The kitchen includes ample cabinetry, stainless steel appliances, quartz counters, and an island seating four, leading to a spacious living room with a balcony. The primary bedroom boasts a luxurious ensuite with a large shower, while the second bedroom has ample closet space near a full bathroom. Located in the bustling downtown area, you are just steps from pubs, cafes, restaurants, and essential services, as well as the Hamilton GO Centre and the upcoming LRT. The location is also minutes from McMaster University, Mohawk College, St. Joseph’s Health Centre, and the 403 highway. (id:59911)
Bay Street Group Inc.
1 Jarvis Street Unit# 331
Hamilton, Ontario
Welcome to 1 Jarvis Street, Suite 331 – a modern 1-bedroom + den condo in a 15-story building by EMBLEM Developments. This 509 sq. ft. unit plus a 31 sq. ft. balcony (per builder’s floor plan) offers stylish urban living in a prime downtown location. The versatile den can be used as a home office or a small bedroom, making it ideal for professionals or couples. Enjoy premium building amenities, including a fitness center, yoga studio, lounge, and concierge services. Situated in the heart of downtown Hamilton, this condo seamlessly blends historic charm with contemporary urban living. Prime location! Close to McMaster University, Hamilton GO Station, grocery stores, bus stops, and restaurants. Easy access to public transit, GO, QEW, and Hwy 403. Don't miss out on this fantastic rental opportunity! Move-in ready – book your viewing today! (id:59911)
RE/MAX Real Estate Centre Inc.
51- Upper Unit Grandfield Street
Hamilton, Ontario
Brand New Upper 2-Bedroom Unit in Huntington – East Mountain Living! Welcome to this beautiful brand new upper unit 2-bedroom, 1-bathroom unit located in the heart of the highly sought-after Huntington neighbourhood on Hamilton’s East Mountain. 2 Large Bedrooms 3-Piece Bathroom Bright Eat-In Kitchen Tons of Natural Light In-Suite Laundry Shared Backyard Ample Street Parking (No Restrictions) ?? se to Public Transit Quick Access to the LINC & Sherman Cut – Ideal for Commuters Enjoy living in a quiet, family-friendly area just minutes from parks, schools, and shopping. ?? Utilities are additional. (id:59911)
Revel Realty Inc.
54 Ferguson Place
Brampton, Ontario
This Beautiful and well maintained Home is move-in ready. Located in the sought-after and desirable neighbourhood of Fletcher's West. Spacious and bright Detached Home featuring 4+2 Bedrooms, and 3+1 Washrooms. The Upgraded Kitchen boasts Quartz Countertops, elegant ceramic Backsplash, Stainless Steel Appliances and Bay window overlooking the back yard. The Family Room with Fireplace and Hardwood Floors includes Sliding Door walk-out to large Deck and fenced Back Yard. The Main Floor Laundry Room includes side door entry providing convenient access. Large Primary Bedroom with lots of natural light, custom walk-in closet, sitting area, and ensuite bathroom. Beautiful Hardwood Floors throughout the Living Room, Dining Room, Family Room, and upstairs Bedrooms. The spacious Finished Basement includes a large Family Rec Room, Exercise Room, 2 bedrooms, bathroom, storage space and Utility room. Soffit Lighting. 2 Car Garage, 3 Car Driveway, Central A/C. Close to Sheridan College, Public Transit, and other amenities. (id:59911)
Right At Home Realty Brokerage
Bsmt - 376 O'connor Drive
Toronto, Ontario
Modern walkout basement with large windows, 9-ft ceilings, and push-to-open cabinetry. Enjoy a private laundry room and a bright, open layout with high-end finishes throughout. The backyard oasis includes a stunning deck with glass railing, spacious green area, and detached garage.Centrally located just steps to transit, shops, restaurants, and minutes to the highway. This thoughtfully designed home offers unmatched attention to detail. Appliances will be installed prior to move-in (not shown in photos). Don't miss this unique opportunity! (id:59911)
Royal LePage Signature Realty
Upper - 376 O'connor Drive
Toronto, Ontario
Modern Custom Home with Exceptional Design! This stunning residence offers a seamless open-concept floor plan, perfect for entertaining. Thoughtfully designed with high-end finishes throughout-large windows, 5 skylights, soaring 12ft ceilings, and a floor-to-ceiling fireplace. The chefs kitchen features a skylight above, oversized island, JennAir appliances, and sleek push-to-open cabinetry.Enjoy heated tile floors in the bathrooms and a convenient top-floor laundry room. The backyard isa private oasis with a spacious deck, glass railing, lush green space, and a detached garage.Centrally located steps to transit, restaurants, and shopping, and just minutes to the highway. A true gem you don't want to miss! (id:59911)
Royal LePage Signature Realty
376 O'connor Drive
Toronto, Ontario
RARE OPPORTUNITY! Welcome to 376 O'Connor a stunning, modern custom home with a sophisticated Boho flair. Lightly lived in and meticulously maintained, this architectural gemblends luxurious design with high-end finishes in every corner. Designed with entertainers in mind, the open-concept floor plan features soaring 14-ft ceilings on the main floor,floor-to-ceiling windows, and a dramatic marble fireplace that anchors the living space.Flooded with natural light from 5 skylights and expansive windows, the home offers a warm,airy atmosphere throughout. The chef's kitchen is a showstopper, complete with a skylight above, a massive marble island, JennAir appliances, push-to-open cabinetry, and statement lighting. Upstairs, you'll find a full laundry room and spa-inspired bathrooms with heated tile floors. The finished basement boasts 9-ft ceilings, large windows, a sleek wet bar, a second laundry room, and multiple walkouts perfect for guests, entertaining, or a private suite. Outside, the backyard oasis includes a glass-railed deck, lush green space, a natural gas BBQ hookup, and a show car garage like no other: insulated with 14-ft ceilings, its own electrical panel, and ample space for a lift or EV charging station. No expense was spared and the attention to detail is unmatched. If you're looking for a one-of-a-kind home that fuses style, comfort, and functionality this is it. Don't miss your chance to own this modern masterpiece. (id:59911)
Royal LePage Signature Realty
3 Nearctic Court
Whitby, Ontario
Welcome To 3 Nearctic Court. A Rare Opportunity To Own A Home On This Quiet, Family Friendly Court In The Highly Desirable Blue Grass Meadows Community. Homes On This Court RARELY Become Available For Sale! This Well-Maintained 4+1 Bedroom Home Offers A Spacious Layout Designed For Comfortable Family Living And Entertaining. Hardwood Floors Flow Throughout The Foyer, Hallway,Kitchen, Staircase, And Upper Hallway. The Open Concept Living And Dining Room Is Bright And Inviting, Perfect For Hosting Family And Friends. The Family Room Features A Cozy Fireplace And A Walk Out To A Large Deck Overlooking A Beautiful Ravine And Mature Trees. A True Backyard Retreat Ideal For Outdoor Entertaining and a Dedicated Gas Line for BBQ'ing. The Eat In Kitchen Features Sun-Filled Windows With Ravine Views, Offering A Peaceful Start To Your Day. Upgraded Quartz Countertops, Custom backsplash, Stainless Steel Appliances and Pot lights. Upstairs, You will Find Generously Sized Bedrooms, Including A Primary Bedroom With Ample Closet Space With a Custom Closet Organiser, And A Private Ensuite. The Finished Walk Out Basement Adds Extra Living Space With A Full 3 Piece Bathroom And Plenty Of Room For A Future Kitchen Offering Great Potential For An Income Generating Basement Apartment Or Extended Family Living. Nestled In A Sought-After Community Close To op-Rated Schools, Parks, Shopping, Dining, And Recreation. Easy Access To Highways And Transit Makes Commuting A Breeze. This Home Offers The Perfect Blend Of Comfort, Space, And Location. Dont Miss Out On This Rare Opportunity! (id:59911)
Royal LePage Signature Realty
205 Royal Northern Path
Oshawa, Ontario
Welcome To This Bright And Spacious 1558 Sq.Ft. End-Unit Townhome In The Highly Sought-After Windfields Community Of North Oshawa! This Beautifully Upgraded Home Features A Modern Open-Concept Layout With 9 Ft Ceilings On The Main Floor, Large Windows That Flood The Space With Natural Light, And An Elegant Oak Staircase. The Stylish Kitchen Is Complete With Quartz Countertops, Stainless Steel Appliances, And A Breakfast Bar, Perfect For Entertaining. Walk Out From The Breakfast Area To A Private Balcony For Your Morning Coffee Or Evening Unwind. Enjoy The Convenience Of Direct Garage Access, An Upper-Level Laundry Room, And A Versatile Lower-Level Family Room. The Primary Bedroom Boasts A Luxurious 4-Piece Ensuite With Granite Countertops, A Separate Soaker Tub, And A Standing Shower. Located Just Minutes From Ontario Tech University, Durham College, Top-Rated Schools, Parks, Restaurants, Costco, And Other Retail Stores. Quick Access To Hwy 407, Public Transit, And Scenic Trails Makes This A Perfect Blend Of Comfort And Convenience.Dont Miss Your Chance To Call This Incredible Home Yours! **EXTRAS** S/S Stove, S/S Fridge, B/I S/S Dishwasher, Washer And Dryer, Central AC & All Light Fixtures. Tankless Water Heater Is Rental (id:59911)
RE/MAX Realtron Ad Team Realty
519 - 2550 Simcoe Street N
Oshawa, Ontario
West Exposure Suite With Amazing Unobstructed Views!! Located In The Desired Windfields Community In North Oshawa. Modern Kitchen, Quartz Countertop, Backsplash & Built In Appliances. Open Concept With Plenty Of Natural Light! This Highly Sought After Condo Is Located Across The Street From The New Oshawa Costco, Rio Can Plaza Grocery Store, Bank, Restaurants, Tim Horton And More! Minutes To Hwy 407 & 412. Walking Distance To Uoit & Durham College. Tribute Built. (id:59911)
Homelife/future Realty Inc.
91 Whitefoot Crescent
Ajax, Ontario
Huge Price Reduction for quick sale. Welcome to this stunning 2 Storey Freehold Townhouse in Ajax's South East Neighborhood. Short distance to picturesque Ajax waterfront Trails and south Ajax parks. 3 Spacious Bedrooms with Master Ensuite and walk in closet. Most of the Bathrooms are renovated. 2 full Bathrooms on 2nd Floor. Professionally Finished Basement with full washroom. Professionally painted through out and Kitchen recently updated with new cabinets , Quartz Counter top and New Stainless Steel Appliances. Roof Shingled (2023 ) Spacious Kitchen with separate Breakfast area. Fully Fenced Backyard Very Quiet Family Neighborhood .Conveniently located just minutes from amenities, schools, highways 401 and 412. (id:59911)
Century 21 Regal Realty Inc.
250 London Street S
Hamilton, Ontario
Located on a quiet, charming tree-lined street just east of Gage Park, this home features many recent upgrades including refinished hardwood floors, updated kitchen and bathroom, and crown moulding. The second floor boasts refinished pine flooring, and modern pot lights illuminate every room. Enjoy sitting on the front porch and the deep backyard is perfect is for the kids and/or gardening. For added convenience there's a large shed offering extra storage. This is a fantastic family-friendly neighbourhood known for its community atmosphere. Explore vibrant Ottawa Street - just a short walk away you'll find trendy restaurants, cafés, and unique shops. Close to public transit, the Mountain, and highway access. Applications must include a signed rental application, credit report, employment letter, and references. Utilities extra. (id:59911)
Century 21 Miller Real Estate Ltd.
46 - 1740 Simcoe Street N
Oshawa, Ontario
Welcome to University Towns, conveniently located within walking distance to Ontario Tech University and Durham College. This upper two-story townhouse is ideal for students or professionals. *** Bedroom 1 on the 2nd floor is available for rent *** in this 3-bedroom, 3-bathroom unit. The room comes fully furnished with a double-sized bed, dresser, desk and chair. Each room includes an Ensuite bathroom and spacious closet. Bedrooms 2 and 3 are currently occupied. Access to gym and meeting rooms available in the condo building. Minimum 1-year lease is required. (id:59911)
Century 21 Kennect Realty
85 Bradstone Square
Toronto, Ontario
Welcome to this Immaculate Well Maintained 3Bedrooms Semi-detached Home!! Upgraded Pot Lights in Living and Dining Room area. Upgraded Hardwood Floors throughout 2nd Floor. Spacious Rec Room in the Basement. Close to all Amenities...Parks, Schools, Library, Hospital , Place of Worship, Shopping Malls & Groceries. Easy Access to TTC and Minutes to Hwy 401. MUST SEE...DON'T MISS IT!!! (id:59911)
Home Choice Realty Inc.
Upper - 105 Lisgar Street
Toronto, Ontario
Bright & Spacious 2-Bedroom Apartment in the Heart of Queen West! Welcome to your cozy, carpet-free home in the vibrant Beaconsfield Village. This charming unit offers high ceilings and a large, open living area perfect for relaxing or entertaining. Just steps from the Drake and Gladstone Hotels, you'll be surrounded by some of Toronto's best cafes, restaurants, shops, galleries, and TTC access. Trinity Bellwood's Park is only a short stroll away. Two bedrooms, all utilities included just pay for cable & internet! Don't miss your chance to live in one of the city's most dynamic and desirable neighbourhoods. *Washer and Dryer Available Ensuite & Overnight Street Parking Available for $266.28 +HST Per Year * (id:59911)
Royal LePage Signature Realty
318 - 18 Yorkville Avenue
Toronto, Ontario
Beautifully appointed 1-bedroom plus den suite in the highly sought-after 18 Yorkville located in the heart of Toronto's prestigious Yorkville neighbourhood. Offering approximately 622 Sq. Ft. of interior living space plus a private balcony, this sun-filled suite features soaring 9-ft ceilings and a functional open-concept layout ideal for both relaxing and entertaining. The upgraded kitchen includes granite countertops, stainless steel appliances, and a convenient breakfast bar. The spacious bedroom boasts a double closet and direct access to the den, perfect for a home office, dressing area, or reading nook. A 4-piece bathroom with elegant marble flooring adds a touch of luxury. Includes one underground parking space. Live steps to world-class shopping, top-rated restaurants, the TTC subway, University of Toronto, Yorkville Village, and cultural landmarks like the ROM and Royal Conservatory of Music. Enjoy access to superb building amenities including 24-hour concierge, fitness centre, party room, and more. This is the perfect pied-à-terre or executive rental for those seeking upscale urban living in one of Toronto's most desirable locations. (id:59911)
Harvey Kalles Real Estate Ltd.
1014 - 5 Defries Street
Toronto, Ontario
Luxurious 1 Bedroom + 1 Full Bathroom + 1 Locker / Smart Building With Keyless Entry / High End Modern Kitchen & Appliances / High Ceiling & Floor to Ceiling Windows / Amenities Include Internet, Steam Lounge, Kids Lounge, Sport Lounge, Yoga Studio, Pet Spa, Rooftop Deck/Garden With Pool / Poolside Cabana / Gym...Few Steps To Public Transport - TTC's Main Streetcar Routes / Easy Access To DVP & Gardiner Expressway / Few Minutes To The Distillery District, Riverside, Downtown Core, Eaton Centre Mall, University Of Toronto, George Brown College, Toronto Metropolitan University, Grocery Stores, Restaurants,... (id:59911)
Kingsway Real Estate
