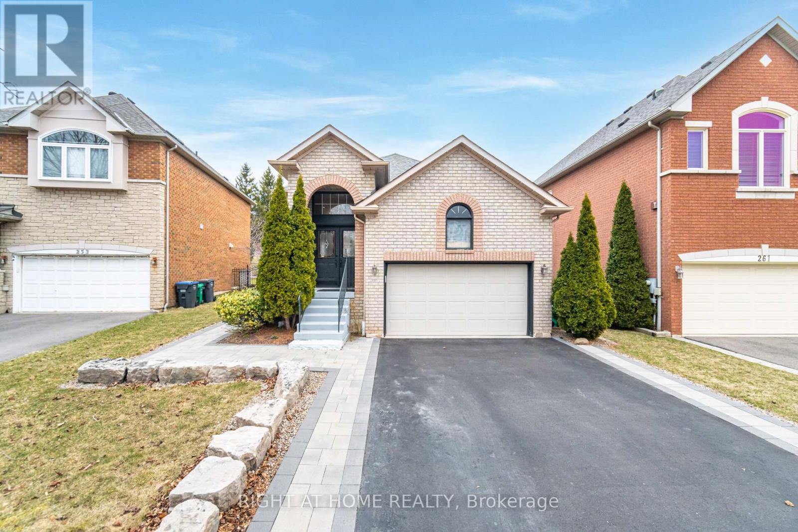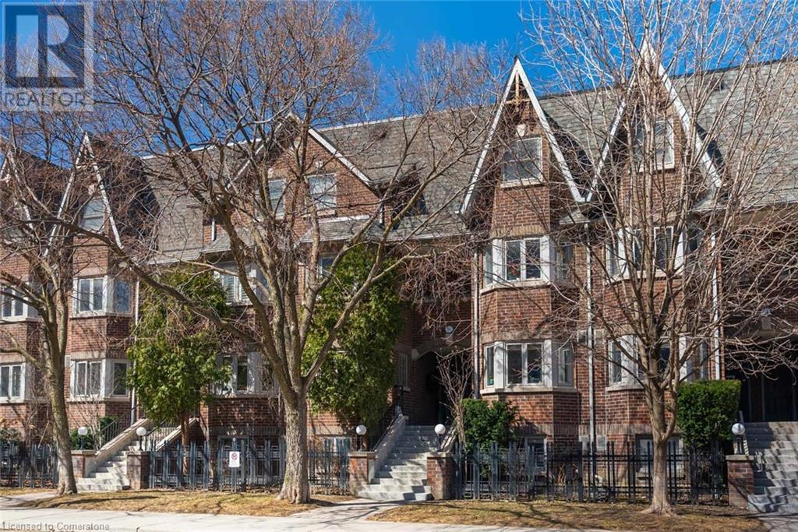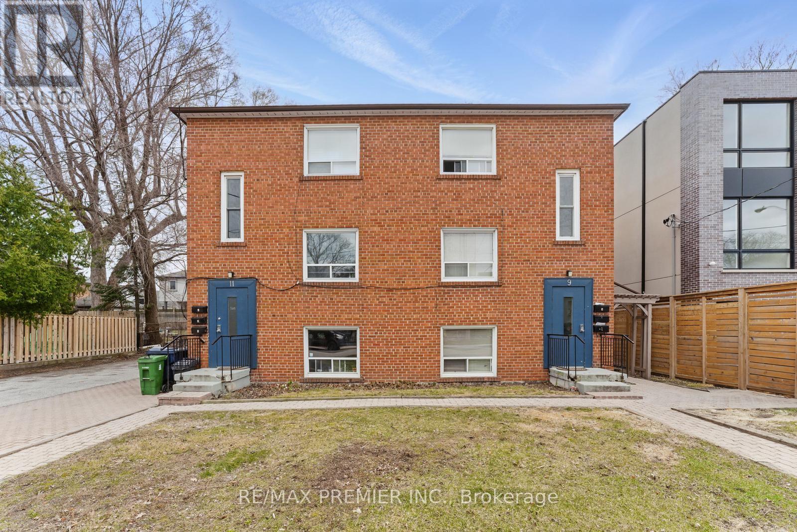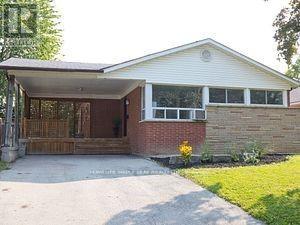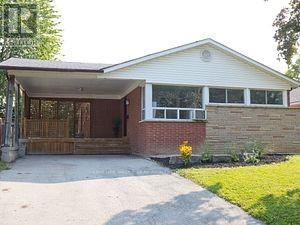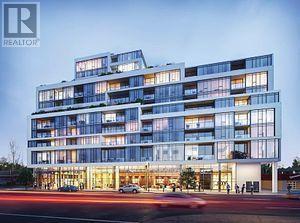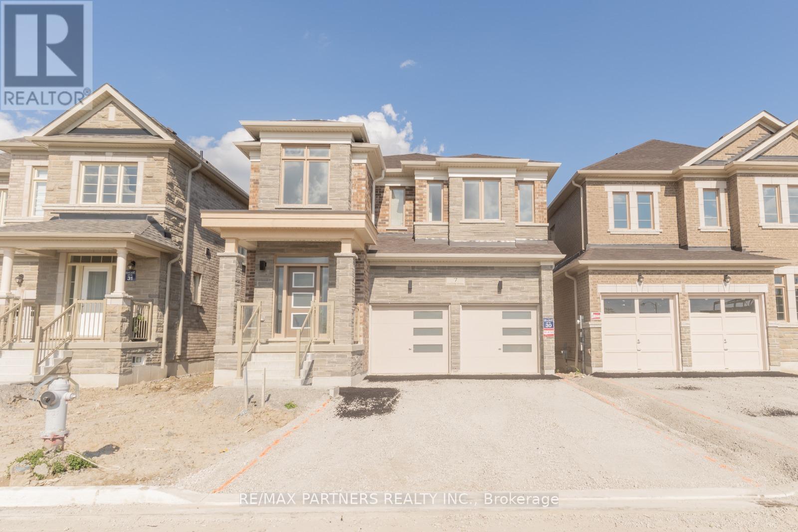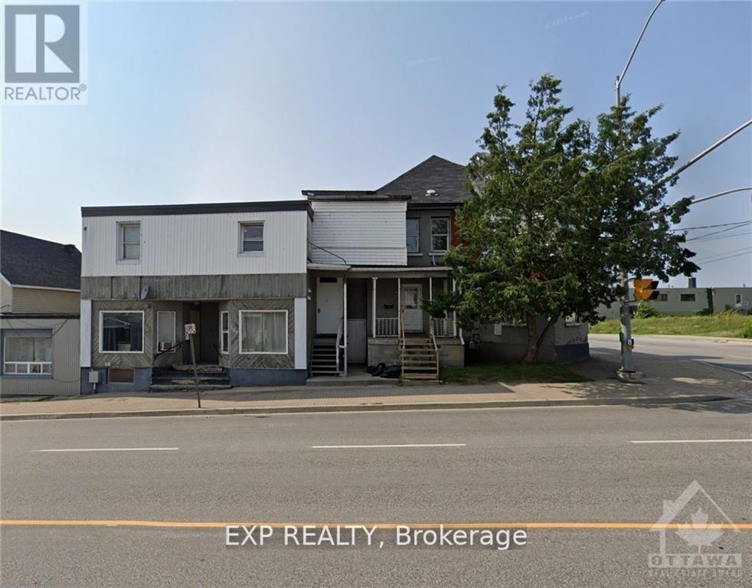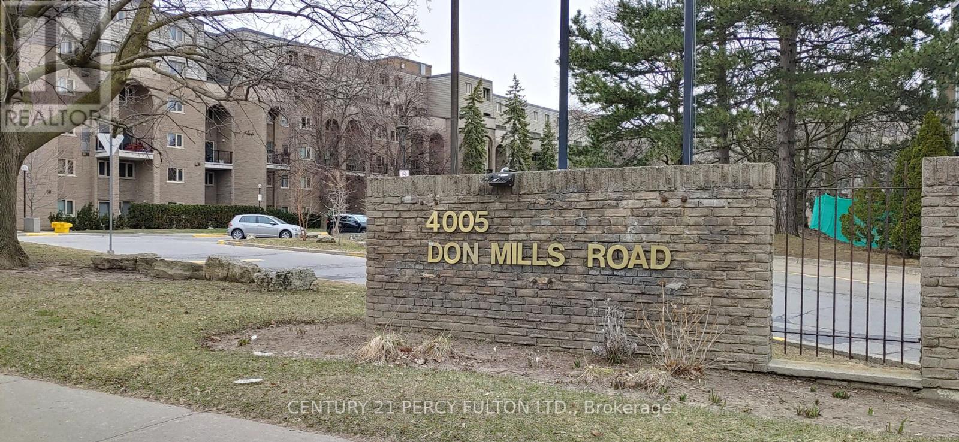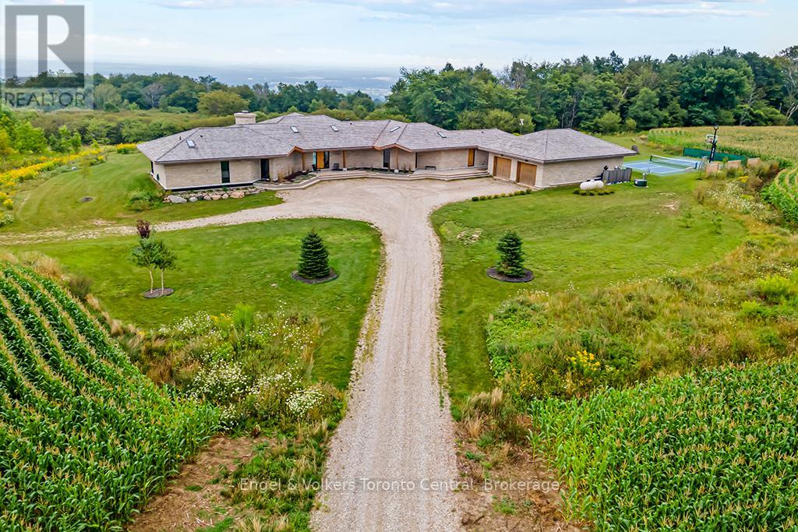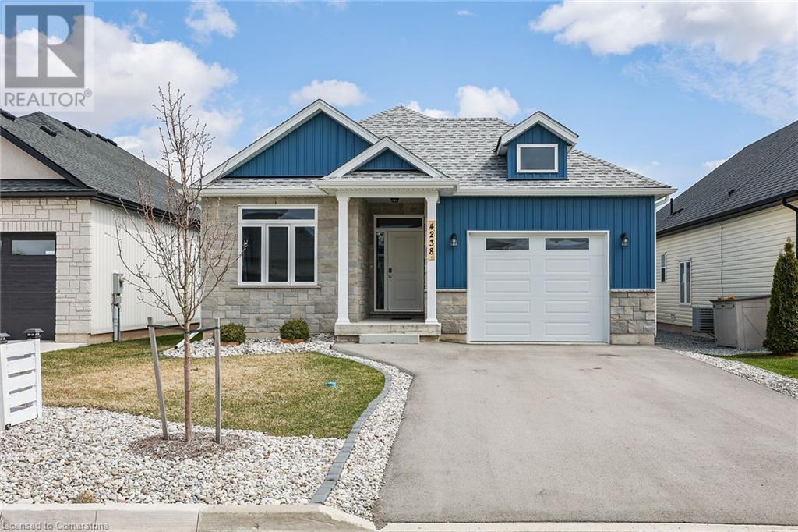257 Anthony Avenue
Mississauga, Ontario
Raised Bungalow On A Premium Lot Backing Onto Greenspace. Exterior Interlocking and Landscaping.Beautiful Layout With Open Concept Main Floor. Two Skylights. Large Kitchen Area Overlooking Private Backyard. Large Master Bedroom with Ensuite and Walk-In Closet. Basement With Gas Fireplace and Two Bedrooms and Separate Entrance. California Shutters Throughout. Backing Onto Greenspace and Golf Course. (id:59911)
Right At Home Realty
36 Shank Street Unit# B
Toronto, Ontario
Welcome to the perfect condo for someone who wants to be in the centre of everything. Nestled just steps from the vibrant shops on Queen West, the incredible dining scene of King West, the buzz of Toronto's nightlife, and the laid-back charm of Trinity Bellwoods Park, this location truly has it all. Stroll to the Ossington strip for vintage finds and indie gems, or grab your morning coffee and take it to go on a city walk - everything you love about downtown living is right outside your door. Inside this stacked townhome, you'll find updated floors, modern pot lights, a newer A/C (2023) and an open-concept layout that's both functional and stylish. Enjoy your very own private patio steps off of your living room. You'll also enjoy the convenience of 1 parking spot, 1 locker, and in-suite laundry. (id:59911)
RE/MAX Escarpment Realty Inc.
9-11 Bracebridge Avenue
Toronto, Ontario
A fantastic investment opportunity awaits in prime East York! This fully tenanted, turnkey 6-plex in one of Toronto's most sought-after neighbourhoods is situated on a generous 75 x 100 foot lot. This property consists of five spacious 2-bedroom units and one 1-bedroom unit, providing consistent rental income with minimal upkeep. Conveniently located just steps from the TTC, schools, parks, and a short drive to the Danforth, downtown core, and Woodbine Beach. With approximately $135,000 in yearly net income, this is a low-maintenance addition to any portfolio-ideal for seasoned investors or those looking to break into the multi-residential market. (id:59911)
RE/MAX Premier Inc.
(Basement) - 28 Ladore Drive
Brampton, Ontario
Attention Tenant This Rare, Stunning & Luxurious Upgraded Home in Highly Sought-after Brampton community. This 5 Bedroom Basement detach entails endless upgrades and modernized design. This Real Jewel offers a newly upgraded 2 full & washroom with standing shower & one powder room, Custom laminate flooring throughout, freshly painted, smooth ceiling on main floor, upgraded countertop in the kitchen and pot lights throughout the house. It's situated in the most desirable neighborhood with steps away to Shoppers World Mall, Highways, Schools, College Bus Stop and other amenities. Located in a quiet and walker-friendly neighborhood. Very convenient location of Brampton++ Close to all the amenities++ Highway+ Bus Stop + School + No carpet in the house//separate entrance// separate laundry// Major highways, shopping, restaurants and Parks. Schools & Public transit. Immediate Available (id:59911)
Homelife Maple Leaf Realty Ltd.
(Upper) - 28 Ladore Drive
Brampton, Ontario
Attention Tenant This Rare, Stunning & Luxurious Upgraded Home in Highly Sought-after Brampton Community. This 5 Bedroom Main floor detach entails endless upgrades and modernized design. This Real jewel offers a newly upgraded 2 full & washroom with standing shower & one powder room, Custom laminate flooring throughout, freshly painted, smooth ceiling on main floor, upgraded countertop in the steps away to shoppers world mall, Hwys, schools, college bus stop and other amenities. Located in a quiet and walker-friendly neighborhood. Very convenient location of Brampton++ close to all the amenities++ highway+ bus stop+ school+ no carpet in the house// Separate entrance// Separate laundry// major highways, shopping, restaurants, and parks. Schools & public transit. Immediate available (id:59911)
Homelife Maple Leaf Realty Ltd.
512 - 859 The Queensway
Toronto, Ontario
ONE BEDROOM PLUS DEN AND PARKING, BEAUTIFUL SOUTH VIEW, STEPS TO TRANSIT, EASY ACCESS TO HIGHWAYS, ONE BUS TO SUBWAY, OPEN CONCEPT, UP GRADED BATHROOM, GYM, OUTDOOR CABANA AND BBQ AREA. TENANT RESPONSIBLE FOR HYDRO AND TENANT INSURANCE. (id:59911)
Oakwood Realty Corporation
7 Conductor Avenue
Whitchurch-Stouffville, Ontario
Spacious 3139 Sqft Detached, 5 beds & 4.5 baths w/ double garage. Open concept kitchen with breakfast bar and pantry and family room with gas fireplace. Library w/ double French doors on main floor. Master bedroom w 5 Pc ensuite, His/Hers sinks & walk- in closet. Unfinished basement with separate entrance and walk-up. Spacious laundry room located on 1st floor w/ access to garage. Close to shopping, restaurants, banks, GO transit and Main St. Steps away from Catholic Elementary/High School, child care centre & park. (id:59911)
RE/MAX Partners Realty Inc.
380 Fisher Street
North Bay, Ontario
Welcome to 380 Fisher Street! Located in the thriving city of North Bay, this unique nine-unit property combines a spacious Victorian home with a commercial building, creating a fantastic investment opportunity with an 8.7% cap rate at the asking price! Four units have already been fully renovated, while five units await transformation as tenants transition, making it an ideal choice for value-add investors. This well-maintained, low-maintenance property reflects the care of both its owners and tenants. Recent upgrades include a new commercial flat roof, a sturdy front steel door, and a brand-new boiler system installed in 2023. (id:59911)
Exp Realty Brokerage
380 Fisher Street
North Bay, Ontario
Welcome to 380 Fisher Street! Located in the thriving city of North Bay, this unique nine-unit property combines a spacious Victorian home with a commercial building, creating a fantastic investment opportunity with an 8.7% cap rate at the asking price! Four units have already been fully renovated, while five units await transformation as tenants transition, making it an ideal choice for value-add investors. This well-maintained, low-maintenance property reflects the care of both its owners and tenants. Recent upgrades include a new commercial flat roof, a sturdy front steel door, and a brand-new boiler system installed in 2023. (id:59911)
Exp Realty
228 - 4005 Don Mills Road
Toronto, Ontario
Welcome To A 2 Parking Spots Tridel Built Family Oriented Bright and Spacious 2+1 2-Story Condo Townhome In Prime Location! All Utilities & Cable TV Included In Maintenance Fee. The Building Has an Indoor Swimming Pool, Gym, Sauna, etc.A Quiet Neighborhood Surrounded By Top Ranked Elementary & Secondary Schools W/ Easy Access To HWY 404/407/401, Parks. Close To Shopping Centers, Supermarket, Restaurants, Seneca & Transit TTC Bus Stop & More.Newer windows (2020),Upgrades (2019-2025) include: some new paints,bathrooms & kitchen countertops, washer & dryer, 2 toilets, etc. Come and see to appreciate it. (id:59911)
Century 21 Percy Fulton Ltd.
827834 Mulmur-Nottawasaga
Clearview, Ontario
John W Gordon custom built and designed home on 52 Acres on a private road overlooking the hills of Creemore. Exceptional craftsmanship and attention to detail. Floor to ceiling windows bring the light and scenery to every room. The feeling of security and comfort as you stroll through the sprawling layout of this magnificent work of residential art. Soaring cathedral ceilings. Detached garage 3 steps away offers a recreation room for enjoyment, separate from the main living space. Custom pool by Betz Pools and your own professional pickleball/multi-sports court. 52 acres of agriculture and a custom designed and build barn/auxiliary dwelling that has a multitude of possibilities. UNIQUE! EXCEPTIONAL! (id:59911)
Engel & Volkers Toronto Central
4238 Village Creek Drive
Stevensville, Ontario
Welcome to 4238 Village Creek Drive, a meticulously crafted bungalow nestled in a serene, family-friendly neighborhood in Stevensville, Ontario. Built within the last five years, this home offers modern living with thoughtful design and premium finishes.Step inside to discover an open-concept layout that seamlessly connects the kitchen, dining, and living areas. Engineered hardwood flooring flows throughout the main level, complemented by ceramic tile in the foyer and kitchen. The chef-inspired kitchen boasts quartz countertops, a convenient pantry, and sleek black stainless steel appliances. A central island serves as the perfect spot for meal preparation or casual gatherings. Dimmable pot lights enhance the ambiance in the living and dining spaces. The primary bedroom offers a walk-in closet and a spa-like ensuite bath, providing a private retreat. Sliding doors from the living room lead to a covered concrete patio, ideal for outdoor relaxation. The mostly finished basement extends the home's living space with a generous family room, two large bedrooms and a full bath. An ample laundry/utility room includes a built-in counter for folding and abundant storage options. The property features a fenced backyard, ideal for families and pets. Attached garage with handy inside entry. Plenty of parking on the asphalt double driveway. Conveniently located near elementary schools, conservation areas, golf courses, and just minutes from QEW access, this home offers both tranquility and accessibility. (id:59911)
RE/MAX Garden City Realty Inc.
