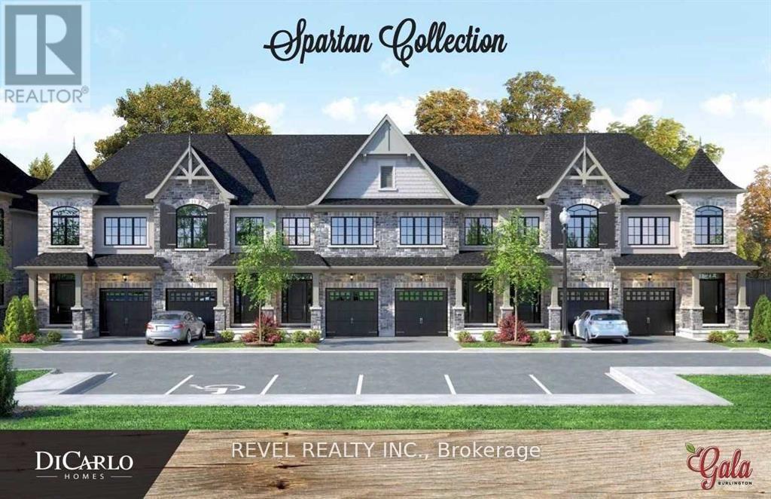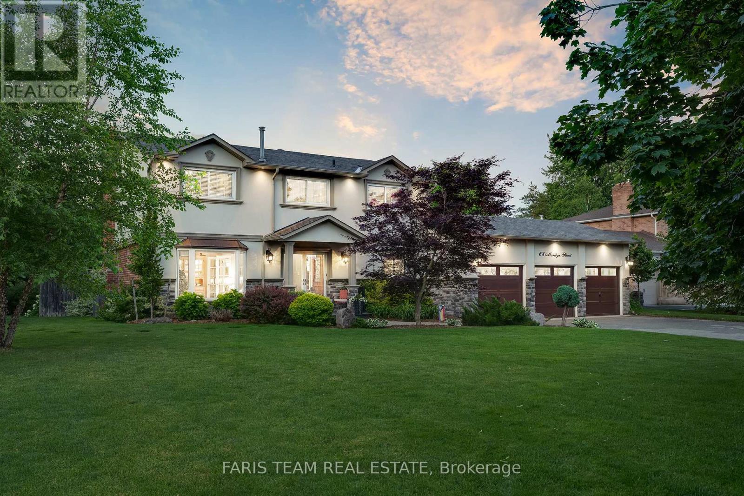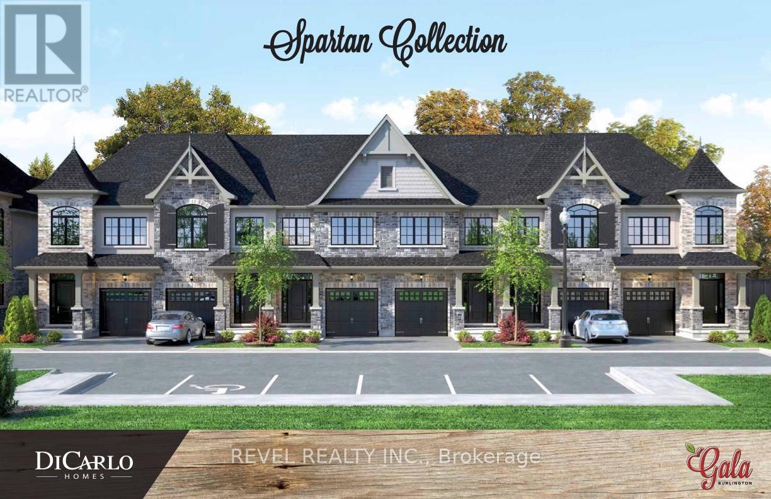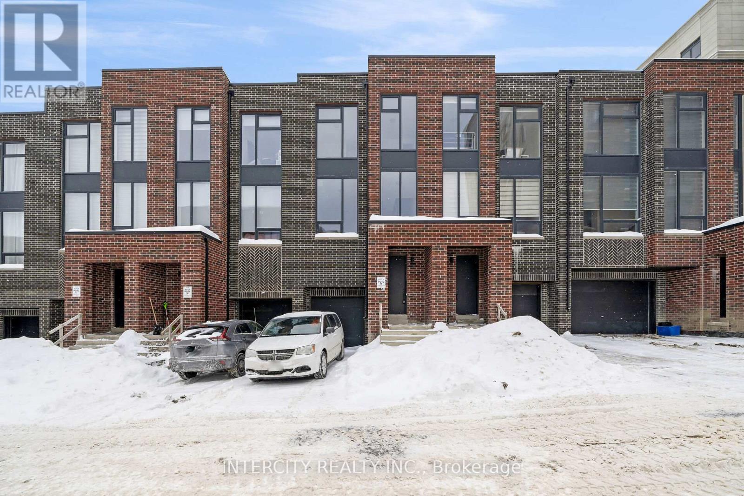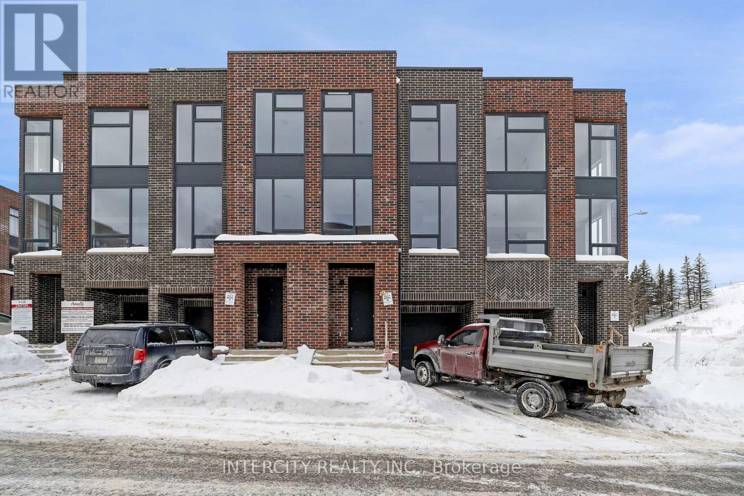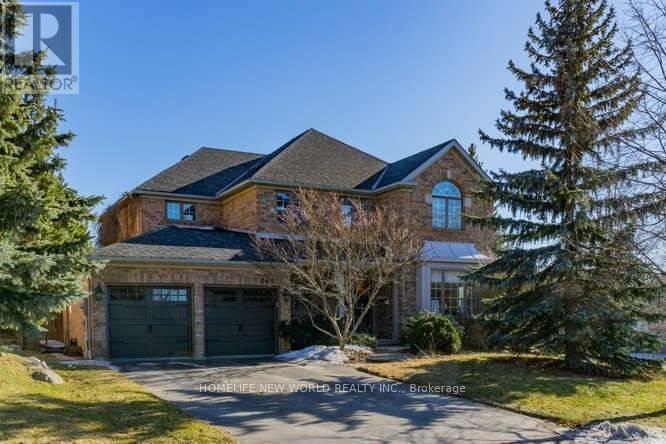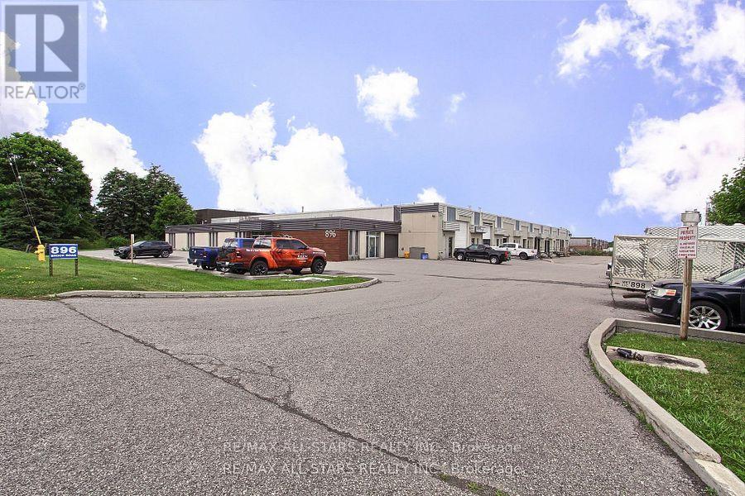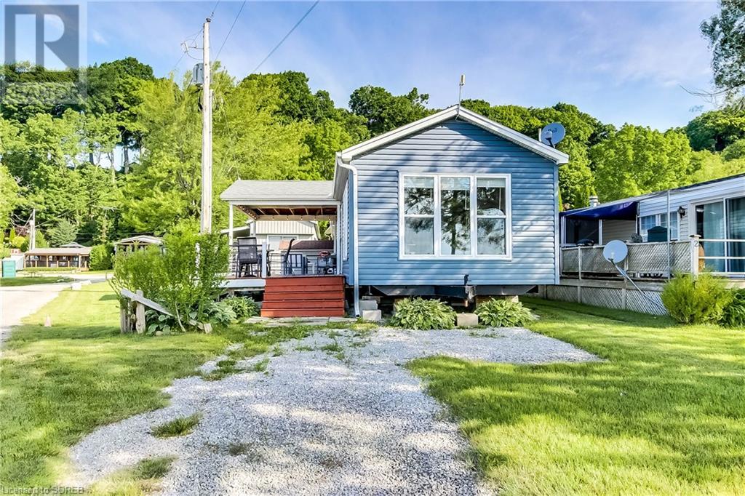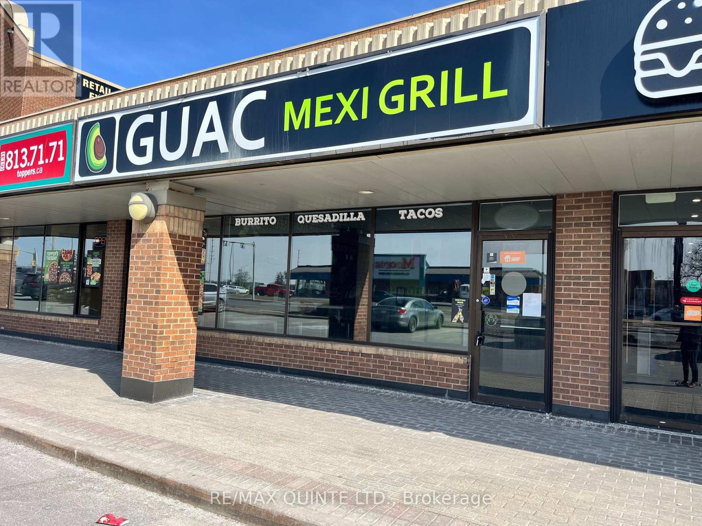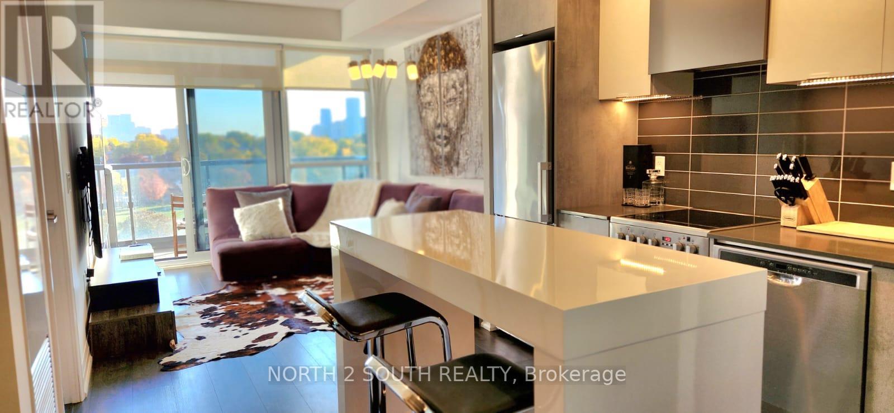1 - 600 Maplehill Drive
Burlington, Ontario
Welcome to the Gala Community with a French Country feel, rustic warmth & modest farmhouse design. Soon to be built 2-storey end unit townhouse by DiCarlo Homes located in South Burlington on a quiet and child friendly private enclave. The Spartan model offers 1551 sq ft, 3 bedrooms, 2+1 bathrooms, high level of craftsmanship including exterior brick, stone, stucco & professionally landscaped with great curb appeal. Main floor features 9 ft high California ceilings, Oak Staircase & Satin Nickel door hardware. Open concept kitchen, family room & breakfast area is excellent for entertaining. Choose your custom quality kitchen cabinetry from a variety of options! Kitchen includes premium ceramic tile, double sink with pull out faucet & option to upgrade to pantry & breakfast bar. 2nd floor offers convenient & spacious laundry room. Large primary bedroom has private ensuite with glass shower door, stand alone tub, option to upgrade to double sinks & massive walk-in closet. Additional bedrooms offer fair size layouts and large windows for natural sunlight. All bedrooms include Berber carpet. *Bonus $25,000 in Decor Dollars to be used for upgrades.* This location is walking distance to parks, trails, schools Burlington Mall & lots more! Just a few minutes highways, downtown and the lake. DiCarlo Homes has built homes for 35 years and standing behind the workmanship along with TARION New Home Warranty program. (id:59911)
Revel Realty Inc.
68 Marilyn Street
Caledon, Ontario
Top 5 Reasons You Will Love This Home: 1) This exquisitely updated home has been transformed inside and out, featuring a breathtaking kitchen that was showcased in LivingSpaces & LifeStyles magazine, boasting four generously sized bedrooms, including a serene primary suite with a beautifully remodeled ensuite and a spacious walk-in closet, whether hosting guests, accommodating family, or creating the perfect home office, this home delivers exceptional versatility and elegance 2) Every detail has been carefully curated, with stunning new engineered hardwood floors (2025) gracing the main level and a grand staircase refinished with sleek new metal pickets (2025) 3) The beautifully finished basement is a true extension of the home, offering endless possibilities for relaxation and entertainment, with ample storage, a dedicated gym space, a convenient 2-piece bathroom, and a spacious recreation room, this level is perfect for cozy family movie nights, lively gatherings, or quiet personal retreats 4) Expansive triple-car heated garage providing ultimate comfort during the winter months, alongside an extended driveway supplying parking for up to 12 vehicles, making it ideal for large families, overnight guests, or those who love to entertain on a grand scale 5) Step into your private backyard paradise, where an expansive 1,200 square foot deck overlooks lush greenspace, setting the stage for unforgettable summer barbeques, morning coffees in the fresh air, or tranquil evenings under the stars, with an inground sprinkler system ensuring a vibrant, well-manicured lawn with minimal effort. 3,310 fin.sq.ft. Age 44. Visit our website for more detailed information. (id:59911)
Faris Team Real Estate
7 - 600 Maplehill Drive
Burlington, Ontario
Welcome to the Gala Community with a French Country feel, rustic warmth & modest farmhouse design. Soon to be built 2-storey end unit townhouse by DiCarlo Homes located in South Burlington on a quiet and child friendly private enclave. The Spartan model offers 1551 sq ft, 3 bedrooms, 2+1 bathrooms, high level of craftsmanship including exterior brick, stone, stucco & professionally landscaped with great curb appeal. Main floor features 9 ft high California ceilings, Oak Staircase & Satin Nickel door hardware. Open concept kitchen, family room & breakfast area is excellent for entertaining. Choose your custom quality kitchen cabinetry from a variety of options! Kitchen includes premium ceramic tile, double sink with pull out faucet & option to upgrade to pantry & breakfast bar. 2nd floor offers convenient & spacious laundry room. Large primary bedroom has private ensuite with glass shower door, stand alone tub, option to upgrade to double sinks & massive walk-in closet. Additional bedrooms offer fair size layouts and large windows for natural sunlight. All bedrooms include Berber carpet. *Bonus $25,000 in Decor Dollars to be used for upgrades.* This location is walking distance to parks, trails, schools Burlington Mall & lots more! Just a few minutes highways, downtown and the lake. DiCarlo Homes has built homes for 35 years and standing behind the workmanship along with TARION New Home Warranty program. (id:59911)
Revel Realty Inc.
23 Desiree Place
Caledon, Ontario
Brand New Luxuriously Finished Townhome in the Heart of Bolton's newest townhome development "Amalfi". Never Lived In, Developer Unit, Ravello Model 3 Bedrooms, 2.5 Baths, Approximately 2000 Sq. Ft., with Finished Rec Room. Surrounded By Exceptional Schools, Shops, All Amenities All Within Walking Distance (id:59911)
Intercity Realty Inc.
6 Wylie Street
Caledon, Ontario
Brand New Luxury Finished Townhome in the Heart of Bolton's newest townhome development "Amalfi" . Never Lived In, Developer Unit, Sentero Model, 3 Bedrooms, 2.5 Baths, Approximately 2000 Sq. Ft., with Finished Rec Room. Surrounded By Exceptional Schools, Shops, All Amenities All Within Walking Distance. (id:59911)
Intercity Realty Inc.
966 Northern Prospect Crescent
Newmarket, Ontario
Prestigious Stonehaven Executive Home On Quiet Court Location. Meticulously Maintained & Tastefully Upgraded* Beautifully & Thoughtfully Designed 3200 Sq Ft With 9 Ft Ceilings* Fabulous Layout For Entertaining & Family Living* Open-Concept Kitchen/Family Room With A Walk-Out To A Large Deck Overlooking The Private Backyard Boasting All-Day South/West Sun. Close To Community Centre, Newmarket High School, T&T Supermarket, Hwy 404. (id:59911)
Homelife New World Realty Inc.
5 - 896 Brock Road
Pickering, Ontario
M2 Zoning- Well maintained and managed Commercial Condo with 4050 square feet of industrial/office space. Uses include: commercial, storage, light manufacturing and transport. Great proximity to highways 401 and 407. Currently used as a Long Standing custom woodworking space. 20 by 35 mezzanine ,sprinkler system, 2piece washroom, truck level door, 2 mezzanines' 20foot height (id:59911)
RE/MAX All-Stars Realty Inc.
70 Bluewater Avenue Unit# 97
St. Williams, Ontario
THIS 5 YEAR OLD CUSTOM BUILT MOBILE HOME sits on the #1 prime lot in Booth’s Harbour. The season runs from May 1 until Thanksgiving. Electricity stays on year round but is turned off. It sits on Lot #1 and has beautiful views of the lake and Marina. A covered boat slip is rented annually (paid for this year) and is a 20 second walk from the front door. It has oversized windows in the kitchen and living room. Light bright and airy and is finished with shiplap walls, T & G vaulted ceilings and vinyl plank flooring. Central heat and air with a ductless slit system. Large deck outside with over half covered. Lot fees include water and holding tank pump outs. Pump outside are worry free, the park looks after monitoring and pumping them. Electricity is metered through the marina and electricity is very economical. Hallway closet was built to accommodate a stacking washer and dryer. Home insurance is required. New owners are subject to Park owner’s approval. Owner has paid for grass cutting ($310/year) and slip fee ($3390.00) for this year, but the new owner(s) have first choice on this slip which is very convenient. Fully furnished inside and out (table chairs for eating and lounging furniture) with a new barbeque. Electronic key plus spares if needed. Turn Key and enjoy! (id:59911)
RE/MAX Erie Shores Realty Inc. Brokerage
701 - 50 Prince Arthur Avenue
Toronto, Ontario
Enjoy ONE MONTH OF FREE RENT, PLUS a COMPLIMENTARY PARKING space and STORAGE unit included with your lease! Welcome to 50 Prince Arthur, where luxury living meets unparalleled convenience. This expansive 3-bedroom, 2-bathroom condo offers 1,339 square feet of beautifully upgraded living space. With the added benefit of a dedicated 24-hour Concierge, your comfort and service are guaranteed at all times. Step outside and enjoy a spacious outdoor area complete with BBQs perfect for entertaining or relaxing in the fresh air. Located in the heart of Yorkville and the Annex, will find yourself immersed in the cultural vibrancy of world-class galleries, museums, and theaters. Just steps away from downtown hotspots, the Yonge and Bloor shopping district, and the financial district, everything you need is within reach. Whatever your lifestyle, this vibrant neighborhood has it all. (id:59911)
Digi
4b - 365 North Front Street
Belleville, Ontario
Former burrito franchise space available for lease! This 1,398 sq. ft. commercial unit offers a prime location at $22/psf (Net), with additional rent estimated at $22.47/psf for 2025. The lease term is 5 years, with a bonus of 2 months free rent. There is also restaurant equipment available for purchase. Great road exposure and plenty of parking available. Please note: the business itself is not for sale. (id:59911)
RE/MAX Quinte Ltd.
1203 - 1615 Bloor Street
Mississauga, Ontario
Top Floor 2+Den Condo with Recent Upgrades. This well-maintained 2-bedroom + Den unit offers bright, spacious living with a brand-new kitchen and updated bathrooms. Move-in ready with an enclosed balcony, Ensuite laundry, and storage. Enjoy excellent amenities including a daycare, pool, sauna, gym, tennis court, and park. Recently renovated common areas, ample visitor parking, and close to public transit and local shops. A perfect blend of comfort and convenience! (id:59911)
Homelife/miracle Realty Ltd
713 - 10 Gibbs Road
Toronto, Ontario
Welcome To This Sunlit And Generously Sized 2-Bedroom, 2-Bathroom Unit Offering A Functional Layout With A Seamless Flow. The Open-Concept Kitchen Is Equipped With Stainless Steel Appliances, An Undermount Sink, Under-Cabinet Lighting, And A Classic Tile Backsplash Perfect For Modern Living. Enjoy The Convenience Of Ensuite Laundry And One Included Parking Space. This Well-Managed Building Offers Exceptional Amenities Including A Fitness Centre, Sauna, Yoga Room, Outdoor Pool, Landscaped Terraces, Party Room, Library, Children's Playroom, And Even A Dog Wash Station For Your Furry Friend. Residents Also Benefit From A Private Shuttle To Kipling Subway Station And Quick Access To Major Highways Ideal For Commuters. A Perfect Opportunity For First-Time Buyers, Downsizers, Or Investors Looking For A Turnkey Property In A Prime Location. (id:59911)
North 2 South Realty
