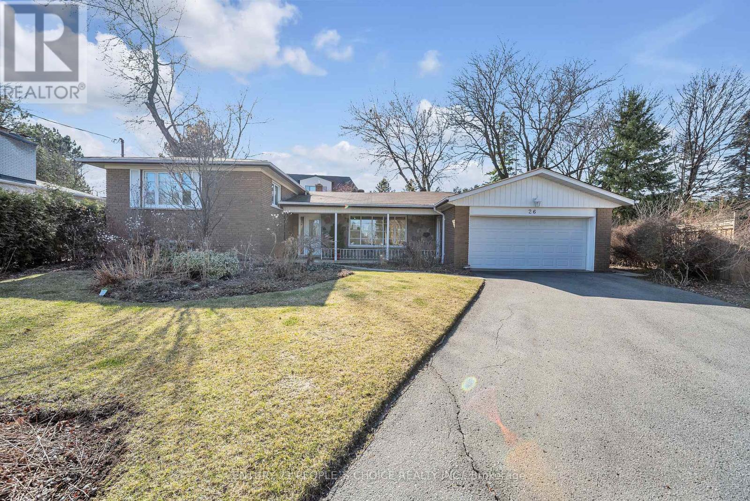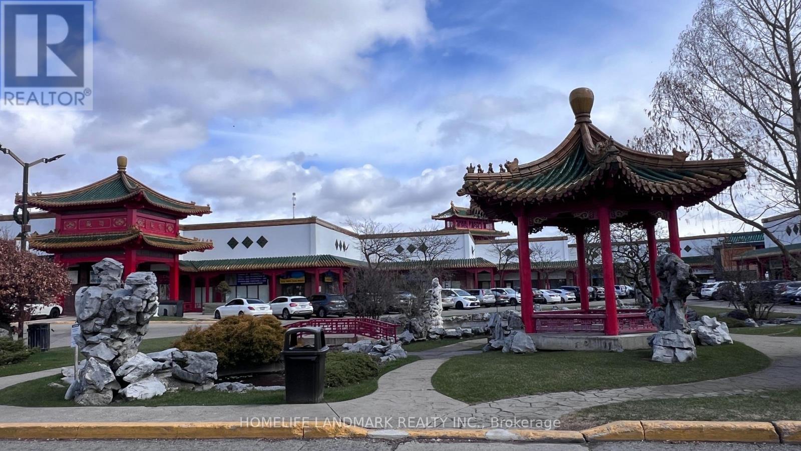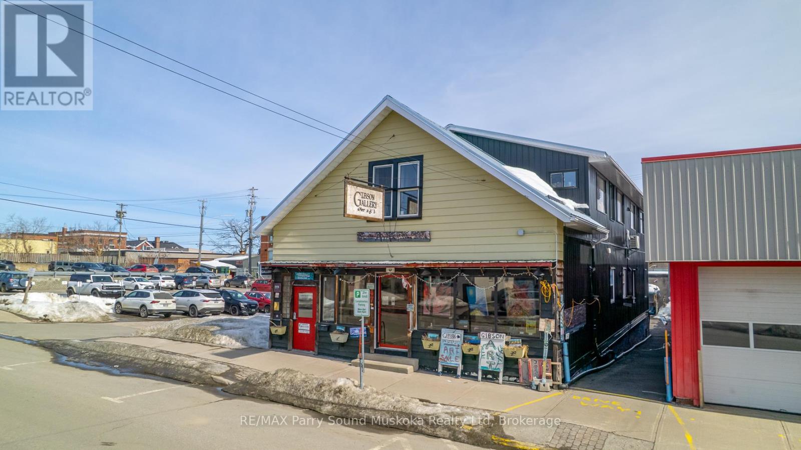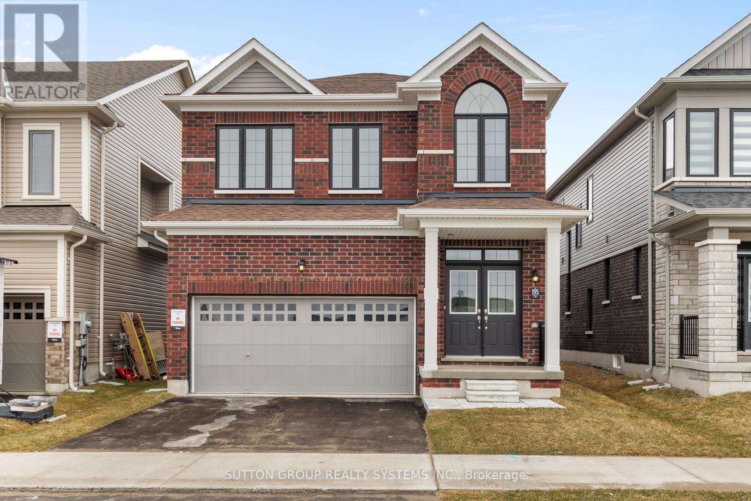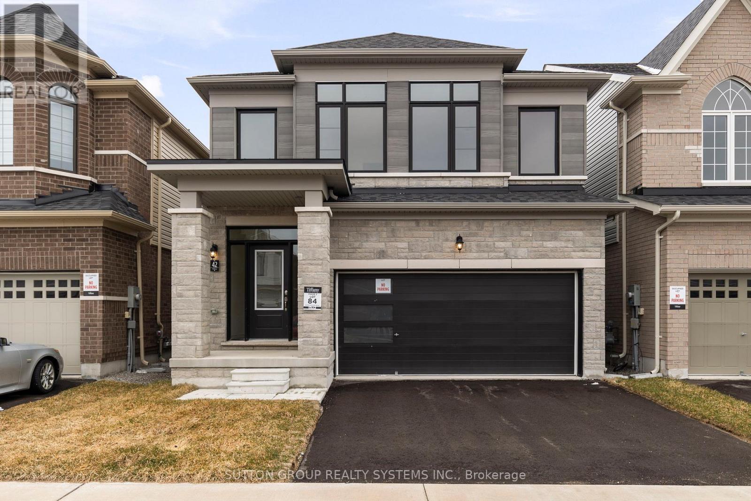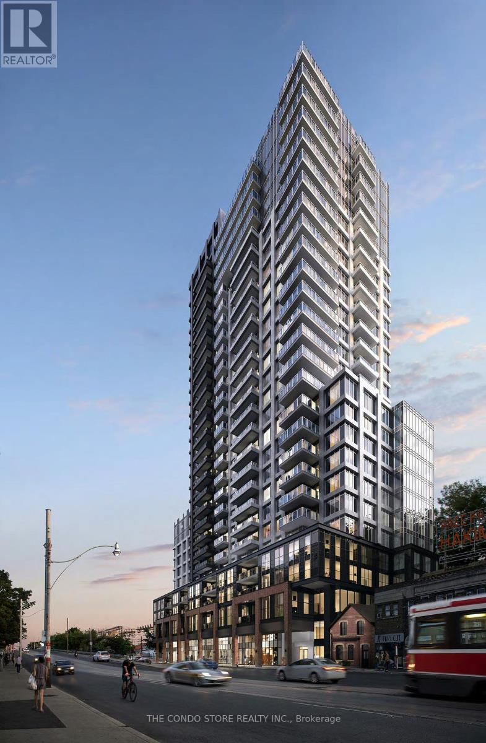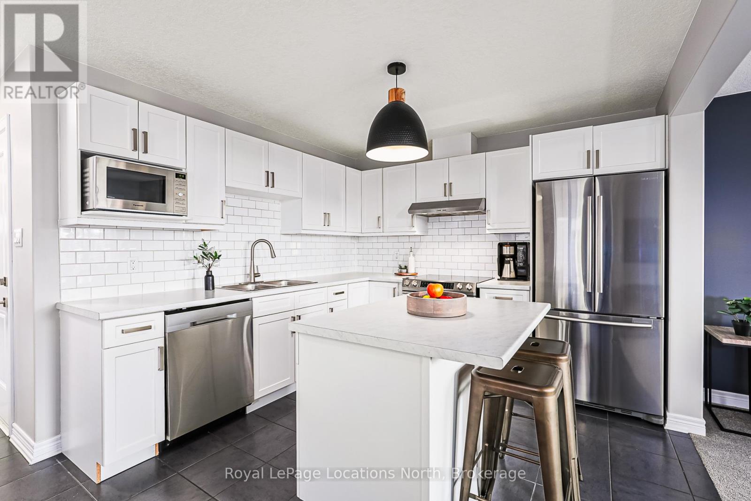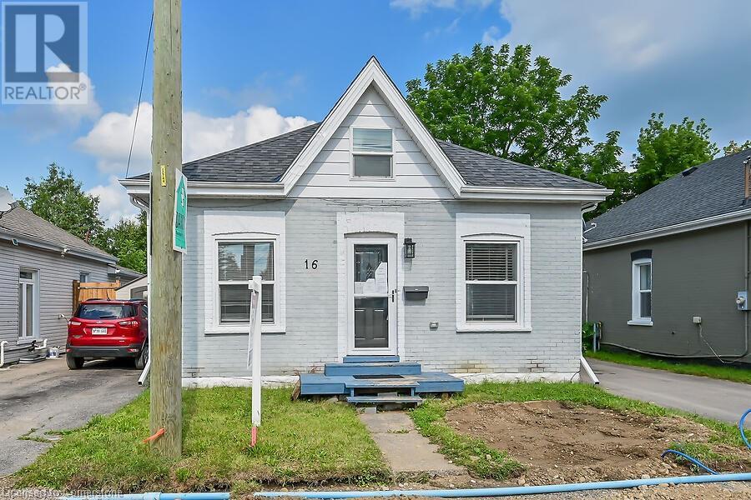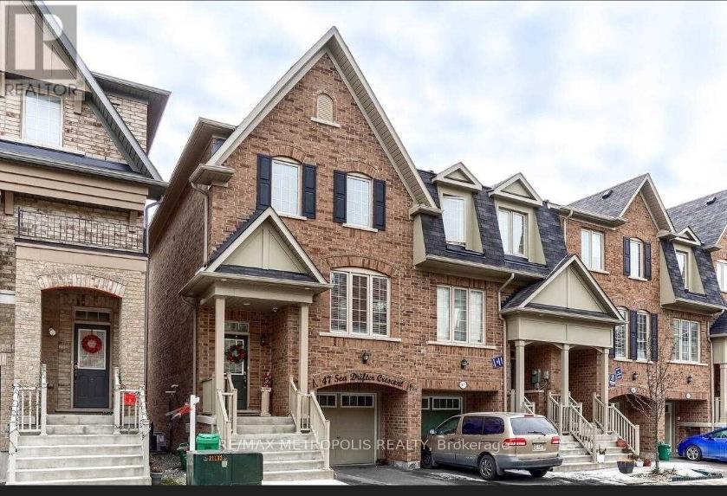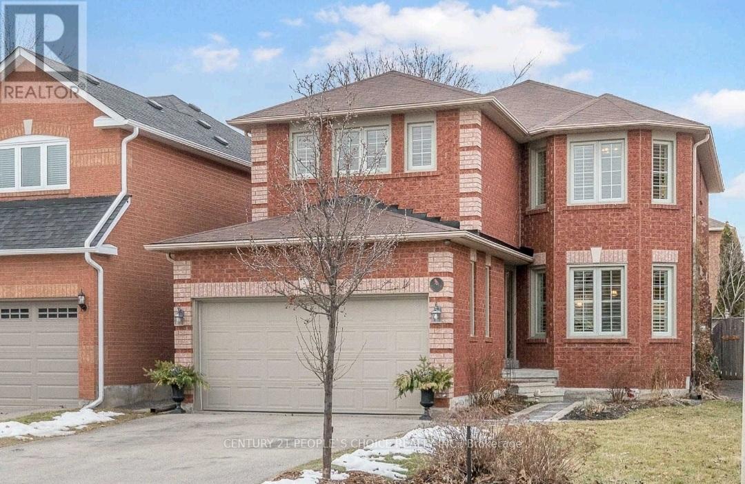26 Paultiel Drive
Toronto, Ontario
Exceptional Family Home on a Premium Lot A Rare Opportunity! Welcome to this meticulously maintained home nestled on a remarkable 9,117 sq. ft. pie-shaped lot offering ultimate privacy with mature hedges. Experience breathtaking views from your very own backyard oasis, perfect for relaxation and entertaining. This stunning brick and stone residence boasts an ultra-long driveway leading to a double-car garage with a 240V EV charging station. The chefs kitchen is a dream, featuring a picturesque bay window, granite countertops, under-mount lighting, and ample cabinetry. Designed for comfort and functionality, this home features: Spacious main-floor den/family room with a 3-piece ensuite Oversized laundry room with space for a gym, craft room, workshop & storage Hickory hardwood & tile flooring throughout Smooth ceilings with fresh paint Bright eat-in kitchen with walkout to a large backyard Gas fireplace in the lower level family room Large crawl space storage Situated in a prime location, this home is just minutes from Finch Station (3 km), Bayview Station (4 km), Centerpoint Mall (2.5 km), Bayview Village (3.9 km), and Hwy 401 (4 km). Enjoy proximity to top-rated schools and elite private institutions. Move in, renovate, or build your dream home the choice is yours! (id:59911)
Century 21 People's Choice Realty Inc.
E11 - 888 Dundas Street E
Mississauga, Ontario
Exceptional Retail Space In Famous Official Tourist Shopping Centre---Mississauga Chinese Centre* Lots Of Attractions And Shopping Convenience* Lots Of Parking Space, Landlord Is Flexible On The Type Of Businesses Allowed* Unit Is Close To The Food Court* Must See (id:59911)
Homelife Landmark Realty Inc.
47 Gibson Street
Parry Sound, Ontario
In the heart of Parry Sound, 47 Gibson Street is a historic 4-unit building that beautifully combines rich heritage with artistic flair. Great care was taken during a full 2020 gutting and renovation where all wiring, plumbing, windows, appliances, and studs were replaced or reinforced. As much of the original character as the local building inspector allowed was retained to create a true one-of-a-kind "shabby chic" building, such as the original 1898 pine floors. This unique property offers an unparalleled opportunity for those seeking both charm and potential. The building is steeped in history, with each of its well-appointed units featuring distinctive architectural elements and artistic details that highlight the area's cultural significance. From the moment you step inside, you're greeted by a sense of warmth and character that is hard to find elsewhere. The location of this property is a true standout, situated in one of the most desirable areas of Parry Sound, with easy access to local amenities, charming shops, and stunning waterfront views. The main floor is wheelchair accessible. The 2 sunrooms are off the Carmichael and Thomson units. All four units are equipped with HRVs. The vibrant downtown scene is just a short walk away, providing residents and tenants with the perfect mix of quiet residential living and proximity to everything this picturesque town has to offer. Whether you're looking to preserve the building's artistic history or capitalize on a promising investment, 47 Gibson Street offers incredible potential. With a combination of historic charm, a prime location, and strong investment appeal, this property is a rare gem in a thriving community. SQFT- 2300 per floor, as well as 2200 in the lower level (basement). The basement not only has 1 unit but has an entrance via the stairs as well as a walk-out into the backyard. The lower level also has a storage room equipped with all of the electrical panels. Brand new solar battery array 50k value. (id:59911)
RE/MAX Parry Sound Muskoka Realty Ltd
7-9 - 221 Deerhurst Drive
Brampton, Ontario
Well Maintained Industrial Unit In Established Business Park. 3 Large Drive In Shipping Doors. Great Location At Goreway Drive & 407. Easy Access To Highways 407, 410, & 401. Professionally Finished Space With 3 Washrooms, Landlord Prefers Clean Uses. . (id:59911)
RE/MAX Experts
195 Terry Fox Drive
Barrie, Ontario
4-BEDROOM BRAND NEW HOME, DIRECTLY FROM THE BUILDER! Welcome to this beautiful, MVP Georgian Model, offering 2118 sq.ft of elegant living space in a Master Planned community. Perfectly positioned, this home provides access to walking trails, bike paths and a 12 acre sports-park. Enjoy easy access to Barrie GO Station, Hwy 400, Schools, Shopping, Lake Simcoe, Beaches, Golf, Downtown Barrie and More! This open concept home with expansive kitchen features an island and breakfast area. The spacious Primary bedroom enjoys a impressively sized walk in closet as well as a custom ensuite offering double sinks, a glass shower, and a soaker tub, providing a private oasis. (id:59911)
Sutton Group Realty Systems Inc.
42 Rochester Drive
Barrie, Ontario
4-BEDROOM BRAND NEW HOME, DIRECTLY FROM THE BUILDER! Welcome to this beautiful, MVP Bruce Model, offering 2389 sq.ft of elegant living space in a Master Planned community. Perfectly positioned, this home provides access to walking trails, bike paths and a 12 acre sports-park. Enjoy easy access to Barrie GO Station, Hwy 400, Schools, Shopping, Lake Simcoe, Beaches, Golf, Downtown Barrie and More! This open concept home with expansive kitchen features an island and breakfast area. The spacious Primary bedroom enjoys a impressively sized walk in closet as well as a custom ensuite offering double sinks, a glass shower, and a soaker tub, providing a private oasis. (id:59911)
Sutton Group Realty Systems Inc.
214 - 286 Main Street
Toronto, Ontario
Welcome to 286 Main Street, where modern comfort meets unbeatable convenience in one of Toronto's top commuting neighborhoods. This bright 1-bedroom + den, 2 full washroom suite offers a smart and spacious layout perfect for professionals, couples, or those working from home. Enjoy sunset views from your beautiful west-facing balcony, ideal for evening unwinding or weekend lounging. Located in the heart of Toronto's East End, you're just steps to: Main Street Subway Station & Danforth GO Station making downtown access a breeze Local favorites along the Danforth from Greek eats to cozy cafes Taylor Creek Park and the Glen Stewart Ravine for walking, running, or biking A vibrant community with access to local shops, farmers' markets, and more. Set in a boutique building with high-end finishes, this unit offers a blend of style and comfort in a well-connected, growing neighborhood. (id:59911)
The Condo Store Realty Inc.
10 Foley Crescent
Collingwood, Ontario
Welcome to 10 Foley Crescent, a beautifully designed 3-bedroom, 3-bathroom townhouse in the sought-after Summit View community, built by Devonleigh Homes. Thoughtfully crafted for modern living, this home offers a perfect blend of style, comfort, and convenience. Step inside to a welcoming foyer with a closet, a 2-piece bathroom, and direct access to the built-in garage. The heart of the home is a contemporary kitchen featuring stainless steel appliances, a sleek tiled backsplash, and a spacious island, ideal for cooking and entertaining. Adjacent to the kitchen, the cozy living room boasts soft carpeting and opens onto a lovely deck overlooking the backyard, perfect for relaxation or gatherings. Upstairs, the primary suite offers a plush carpeted retreat with a 2-piece closet and a spacious 3-piece ensuite featuring a stunning walk-in shower. Two additional well-sized bedrooms provide ample space, one with a walk-in closet and the other with a 2-piece closet. A stylish main bathroom includes a bathtub with a shower, sink, and toilet. The unfinished basement presents a fantastic opportunity to create a custom space to suit your needs and includes a laundry area with a washer, dryer, and sink. Don't miss this incredible opportunity to own a move-in-ready townhouse in Summit View. Schedule your private showing today! (id:59911)
Royal LePage Locations North
16 Webling Street
Brantford, Ontario
Step inside this beautifully renovated detached home, nestled in a quiet family friendly neighbourhood. This turn-key, move-in ready home offers 4 bedrooms, 3 bathrooms and upgrades at every corner. As you step inside, you are greeted with 9.5 foot ceilings and an expansive open concept living space equipped with an electric fireplace surrounded by a floor to ceiling stone mantel that flows seamlessly into the beautiful modern kitchen. Off the kitchen, you will find a mudroom with a convenient 2-piece powder room and sliding glass doors that lead you outside to your large deck, perfect for entertaining as well as a fully fenced yard allowing for complete privacy. Conveniently located on the main floor, you will find 3 bedrooms that allow for flexibility in configuring the space as well as a 4-piece bathroom that is upgraded from head to toe. Upstairs you will find your own private loft space that is equipped with a walk-in closet and a separate private 3-piece bathroom that matches the rest of the home's updated aesthetic. Downstairs, you will find an additional den space and storage. Don't miss your chance to own this exceptionally valued home! Taxes estimated as per city's website. Property is being sold under Power of Sale, sold as is, where is. (id:59911)
RE/MAX Escarpment Realty Inc.
457 Queen Mary Drive
Brampton, Ontario
Welcome to your dream townhouse nestled in a vibrant neighborhood of Northwest Brampton, primed for those seeking both comfort and convenience. Step inside to discover an interior that blends contemporary design with practical living, with each corner of this home optimized for your lifestyle. This stunning new listing features three well-appointed bedrooms, including a large primary bedroom ensuring ample privacy and space for everyone in the family. Each of the 4 bathrooms reflects modern aesthetics and functionality which is also carried throughout the rest of the home with open concept living and tons of natural light. Downstairs, you will discover a fully finished basement equipped with a large rec room, separate 3-piece bathroom and separate laundry room making it full of boundless possibilities. Outside, your new home positions you perfectly to reap the benefits of its great locale. With close proximity to great schools, shopping, restaurants and beautiful parks and trails, this home offers it all. All these conveniences come bundled in a community that balances urban perks with family friendly charm. Don't miss out on making this beautiful townhouse your own slice of paradise! Taxes estimated as per city's website. Property is being sold under Power of Sale, sold as is, where is. (id:59911)
RE/MAX Escarpment Realty Inc.
47 Sea Drifter Crescent
Brampton, Ontario
Very excited to present this beautiful End unit Condo freehold town home with walk-out basement. A spacious 3+1 bed, 2.5 washrooms in the highly sought-after location in Brampton. This home open-concept layout seamlessly connects the kitchen and great room, perfect for modern living. With large windows flooding the space with natural light, it provides both comfort and elegance and with Pot Lights on Main Floor and beautiful Countertops. Conveniently located just minutes from Highway 407, 427 and Hwy 50. This property boasts an excellent walk score and easy access to everything you need. (id:59911)
RE/MAX Metropolis Realty
Bsmnt - 3841 Periwinkle Crescent
Mississauga, Ontario
Welcome To A Beautiful Brand New, Never Lived in Legal Basement Two Bedrooms and TWO Washrooms Unit. Approximately 1300 SQFT, With Plenty of Sunlight, large Windows with high clear ceilings. Located Minutes Away From Sought After Schools (Lisgar / Trelawny Public School Secondary and Public For High School), Walking distance to Park, Open Tennis Courts, Community Centers, Ridgeway PLaza, Close To Major Stores And Shopping Plaza. Separate walk up Entrance with One Car Park on the Driveway. Massive Living/Dining Area, Luxury Bath With Standing Shower and Powder Room, Large Windows In Both Bedrooms. Pot Lights, Laminated Floors, NO Carpet, Kitchen With Quartz Countertops, Lots Of Storage, Separate Laundry Room and plenty of storage in kitchen. Located In Very Desirable, And Family-Oriented Neighborhood Of Lisgar. Minutes away to all Major Highways, 401, 403, 407, GO and Mi-Way Transit.**Extras**: Brand new SS Fridge, SS Washer Dryer, SS Stove, Exhaust, Washer & Dryer. (id:59911)
Century 21 People's Choice Realty Inc.
