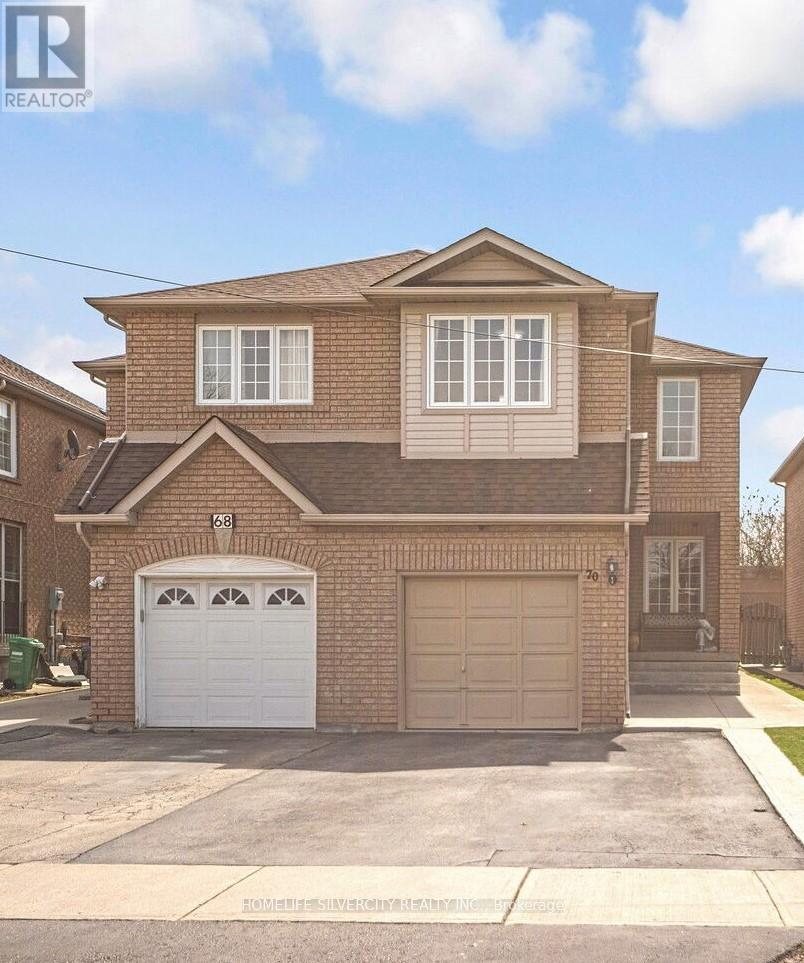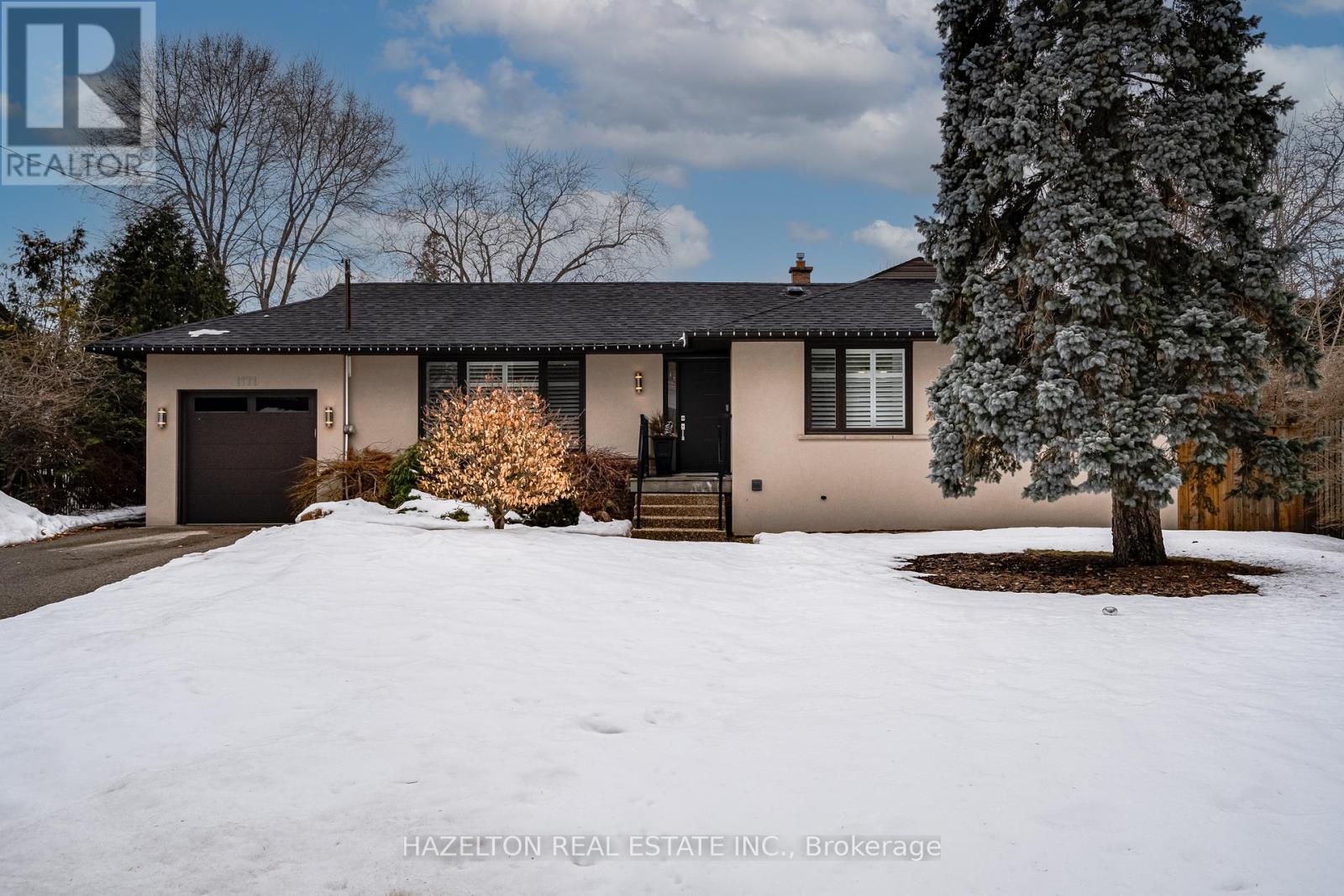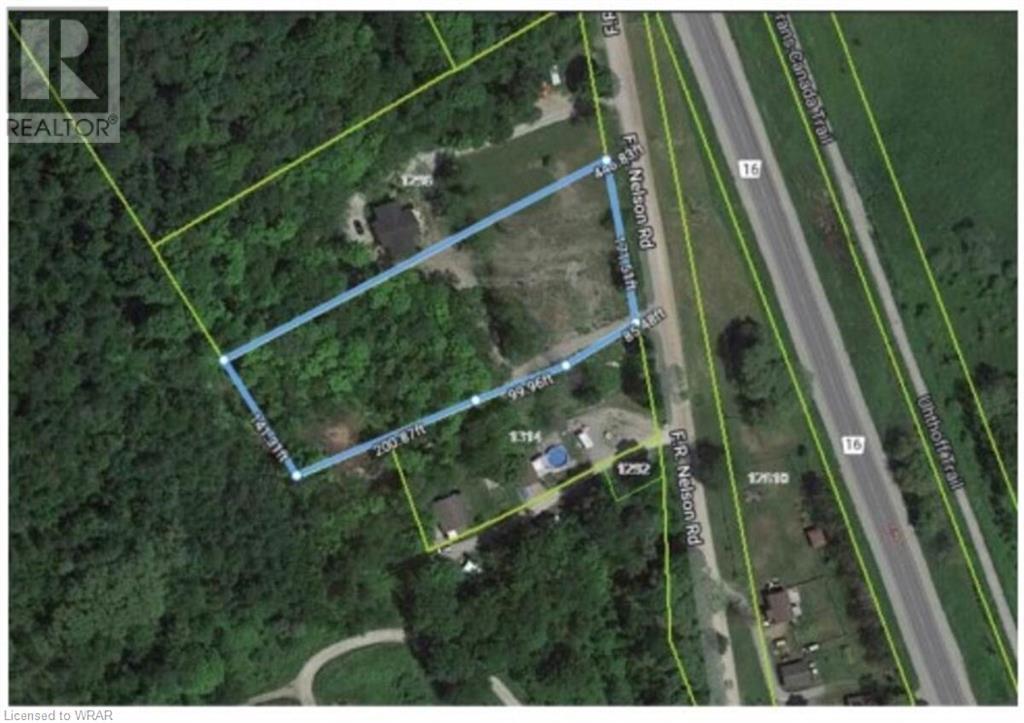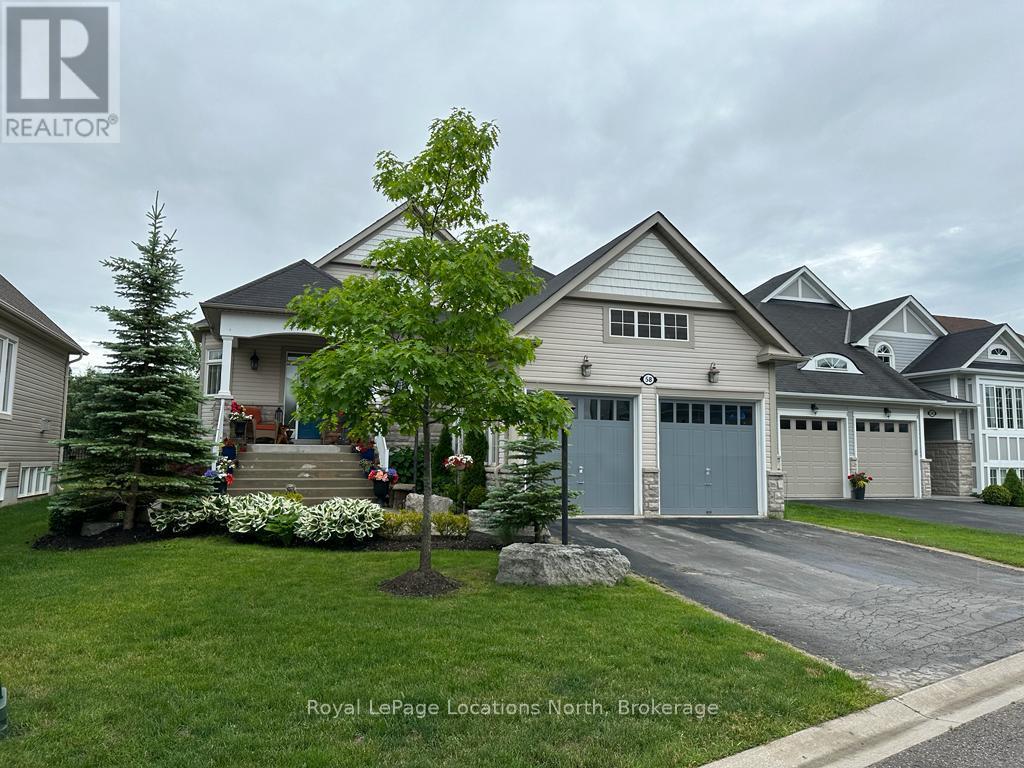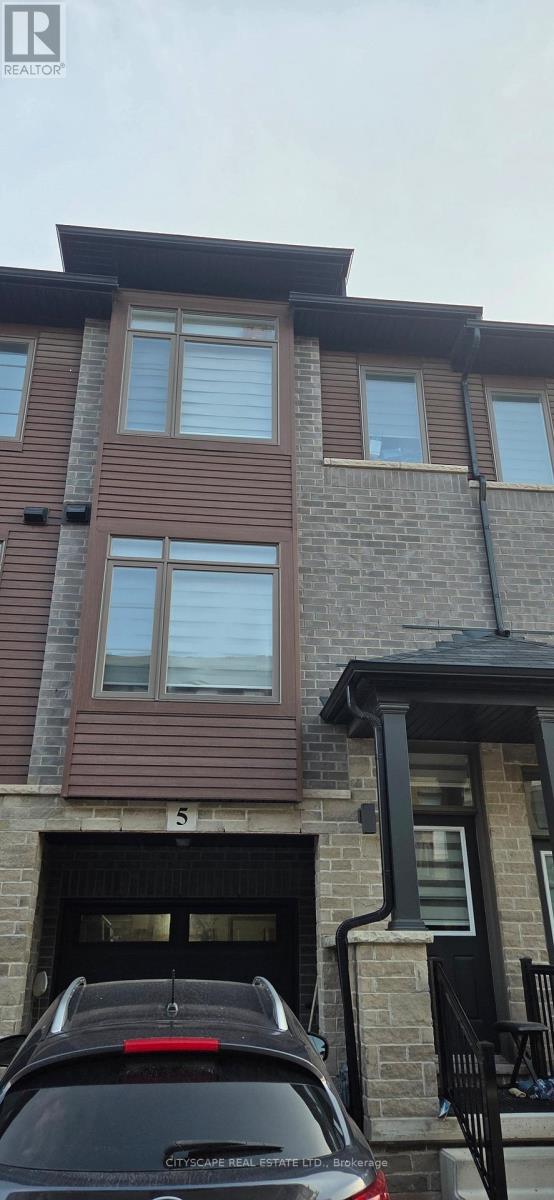422 - 2 David Eyer Road
Richmond Hill, Ontario
Welcome to Elgin East a brand new, modern 1-bedroom plus spacious den condo, complete with 1 parking and 1 locker. This bright and stylish unit features an open-concept layout with 9' ceilings and sleek built-in paneled appliances. Enjoy an impressive lineup of condo amenities, including concierge service, a piano lounge, party room, theatre, hobby room, gym, yoga studio, business center, and communal outdoor BBQ area. Families will appreciate the on-site playground, while professionals will love the convenient access to Hwy 404, Richmond Green, Lake Wilcox Park, local shops, restaurants, library, community centre, and arena. (id:59911)
Real Estate Advisors Inc.
70 Tumbleweed Trail
Brampton, Ontario
Well-kept semi-detach house with separate family room. Minutes to the Library, Sheridan College, Nanaksar Gurdwara and Hwy 407 and 410. Newly Painted House. Concrete work around the house and backyard (id:59911)
Homelife Silvercity Realty Inc.
1171 Tisdale Street
Oakville, Ontario
Stunning And Spacious, This Open Concept Bungalow On A Quiet Street In Desirable Southwest Oakville Has Been Renovated Throughout. With Wonderful Curb Appeal, This Home Is Set Back On A Pie-Shaped Lot That Widens To Almost 90 Ft At Rear. Professionally Landscaped Backyard Is An Entertainer's Dream With Inground Pool, Cabana And The Added Bonus of An Irrigation System! The Finished Basement Adds To Living Space With Generous Recreation Room And An Extra Bedroom. Modern Gas Fireplace (2021) to Cozy Up To, Renovated Ensuite Bathroom (2025), Stainless Steel Fridge, Cook Top, Oven, Dishwasher; Washer And Dryer; Electric Light Fixtures; Window Coverings; Central Vacuum And Attachments; Pool Equipment And Safety Cover. Second Bedroom Is Currently Used As A Home Office And Den. (id:59911)
Hazelton Real Estate Inc.
Parkg 3 - 109 Wolseley Street
Toronto, Ontario
*Power of sale* Opportunity to acquire parking in a great location on an as-is, where-is basis. Four spaces available. Buyer does not have to be a registered owner at 109 Wolseley. Buyer can rent the parking space to third parties. Sale is an interest in a single-unit mechanical stacker system appropriate for smaller vehicles. Maximum vehicle dimensions & weight, and stacker operation requirements (including user training) are set out in condo rules. (id:59911)
RE/MAX Ultimate Realty Inc.
Parkg 4 - 109 Wolseley Street
Toronto, Ontario
*Power of sale* Opportunity to acquire parking in a great location on an as-is, where-is basis. Four spaces available. Buyer does not have to be a registered owner at 109 Wolseley. Buyer can rent the parking space to third parties. Sale is an interest in a single-unit mechanical stacker system appropriate for smaller vehicles. Maximum vehicle dimensions & weight, and stacker operation requirements (including user training) are set out in condo rules. (id:59911)
RE/MAX Ultimate Realty Inc.
Parkg 2 - 109 Wolseley Street
Toronto, Ontario
*Power of sale* Opportunity to acquire parking in a great location on an as-is, where-is basis. Four spaces available. Buyer does not have to be a registered owner at 109 Wolseley. Buyer can rent the parking space to third parties. Sale is an interest in a single-unit mechanical stacker system appropriate for smaller vehicles. Maximum vehicle dimensions & weight, and stacker operation requirements (including user training) are set out in condo rules. (id:59911)
RE/MAX Ultimate Realty Inc.
Parkg 1 - 109 Wolseley Street
Toronto, Ontario
*Power of sale* Opportunity to acquire parking in a great location on an as-is, where-is basis. Four spaces available. Buyer does not have to be a registered owner at 109 Wolseley. Buyer can rent the parking space to third parties. Sale is an interest in a single-unit mechanical stacker system appropriate for smaller vehicles. Maximum vehicle dimensions & weight, and stacker operation requirements (including user training) are set out in condo rules. (id:59911)
RE/MAX Ultimate Realty Inc.
N/a F R Nelson Road
Severn, Ontario
For more information, please click on the Brochure button below. Vacant land with stunning views over marsh with the most beautiful sunrises. Build your forever home on this 1.6 acre property. Close to fishing, trails, snowmobiling, skiing and all other recreational interests. Commuters dream as it is 30 minutes to Barrie, 20 minutes to Orillia and midland. Build your dream home on the hill! (id:59911)
Easy List Realty Ltd.
1458 Queens Boulevard Unit# Upper
Kitchener, Ontario
This spacious upper-level unit spans two floors and features 3 generous bedrooms, a full 4-piece bathroom, a large living room, separate dining area, and a bright, oversized kitchen with plenty of cupboard space. Enjoy the convenience of in-unit laundry, parking for two vehicles, and access to a large backyard—perfect for relaxing or entertaining. Located in a quiet, family-friendly neighbourhood close to schools, parks, and amenities, this home offers comfort, space, and a great location all in one. (id:59911)
Exp Realty
58 Waterview Road
Wasaga Beach, Ontario
Tucked along the stunning shores of Georgian Bay, this bright & beautifully finished bungaloft is full of charm, elegance & natural light. The open-concept main living area features soaring vaulted ceilings, a floor-to-ceiling stone fireplace & custom built-in cabinetry. The kitchen is a masterpiece & true showstopper, equipped with high-end stainless steel appliances including a Viking 6-burner gas stove, built-in Viking microwave/oven, Bosch dishwasher & a built-in wine fridge. An oversized island with granite counters, stone backsplash, under-mount sink & ample seating. Hardwood flows through the main floor giving a classy warm vibe.The spacious main-floor primary suite features a walk-in closet, garden door walkout to the deck with hot tub & luxurious 6PC ensuite complete with large glass walk-in shower, double sinks & soaker tub. Also on the main floor is a second bedroom, a full bathroom& a laundry room with convenient access to the double garage. Beautiful hardwood flooring runs throughout the main level. Upstairs, the airy loft overlooks the main living space & includes an additional bedroom & 4PC bath - ideal for guests or a private home office setup.The fully finished basement expands your living space with 2 more bedrooms, a 4PC bath, cozy den & large rec room perfect for movie nights, game days, or casual entertaining.Step outside to enjoy your private west-facing backyard retreat featuring a tiered deck, covered gazebo, hot tub & 2 storage sheds. The beautifully landscaped exterior includes custom interlock walkways, armour stone-lined gardens & a covered front porch overlooking the quiet street. This desirable community also offers a stunning waterfront clubhouse with a fitness center, pool and party room with panoramic views of Georgian Bay. Located just minutes from the world's longest freshwater beach and a short drive to Blue Mountain, this home is the ultimate four-season getaway or full-time retreat. Lawn care and snow removal included in fees. (id:59911)
Royal LePage Locations North
203 East River Road
St. George, Ontario
Exquisite Luxury Estate on the Grand River-Nestled in the picturesque countryside, just minutes from the charming villages of Glen Morris and Paris, on outskirts of Cambridge & Brantford, this magnificent 5-bedroom, 4-bathroom estate offers the perfect blend of serene rural beauty & urban convenience. Access to Hwy 403 nearby, enjoy seamless connectivity to all amenities while savoring the tranquility of this breathtaking property backing onto the Grand River. Witness vibrant sunsets from your expansive deck with awning or the cozy deck overlooking ancient old-growth trees & the river’s gentle flow. This fully fenced, gated property exudes privacy on a meticulously landscaped lot, complete with an irrigation system & a stunning fibreglass inground heated pool with a safety cover. Step inside to soaring vaulted ceilings, gleaming white oak flooring, and California shutters throughout. The custom kitchen is a culinary masterpiece, featuring white oak solid cabinets, a built-in Miele fridge & freezer and a BlueStar Café Style French Door Oven. Cozy up by one of two fireplaces on the main floor, or unwind in the spa-inspired master bathroom with a rejuvenating steam shower. Entertainment thrives with a state-of-the-art theatre room, games room and gym. The renovated, weatherized, and heated barn offers versatile space for hobbies or gatherings, while the 3-car heated garage ensures year-round comfort. A commercial whole-home reverse osmosis water system, geothermal heating/cooling, and a whole-home emergency generator deliver unmatched efficiency and peace of mind. Built with 2X6 construction, 8'10 basement ceilings, and two fully functioning wells, this estate marries timeless craftsmanship with modern innovation. The fenced pool area and lush grounds create a private oasis, ideal for relaxation or hosting unforgettable events. Discover luxury living where nature meets convenience. Schedule your private tour today to experience this extraordinary estate. (id:59911)
RE/MAX Real Estate Centre Inc.
Unit 5 - 575 Woodward Avenue
Hamilton, Ontario
BRIGHT, SPACIOUS EXECUTIVE TOWNHOUSE ON PREMIUM LOT, BACKING ONTO PARK. 3+1 BEDROOMS, 2.5 WSHRMS, EXPENSIVE UPGRADES, 9FT CEILING, VINYL FLOORING THROUGHOUT, CUSTOM BLINDS AND QUARTZ COUNTERTOPS. UPGRADED KITCHEN WITH BREAKFAST RM & W/O TO DECK OVERLOOKING PARK. STACKABLE LAUNDRY ON MAIN LEVEL. MASTER ENSUITE UPGRADED WITH 3PC WARM AND W/IN CLOSET. GROUND LEVEL FEATURES A SPACIOUS DEN WITH ENTRANCE FROM GARAGE & W/OUT TO BACKYARD WITH PARK, CAN BE USED AS OFFICE/BRM. CLOSE TO QEW, 403, PUBLIC TRANSIT & GO TRAIN. (id:59911)
Cityscape Real Estate Ltd.

