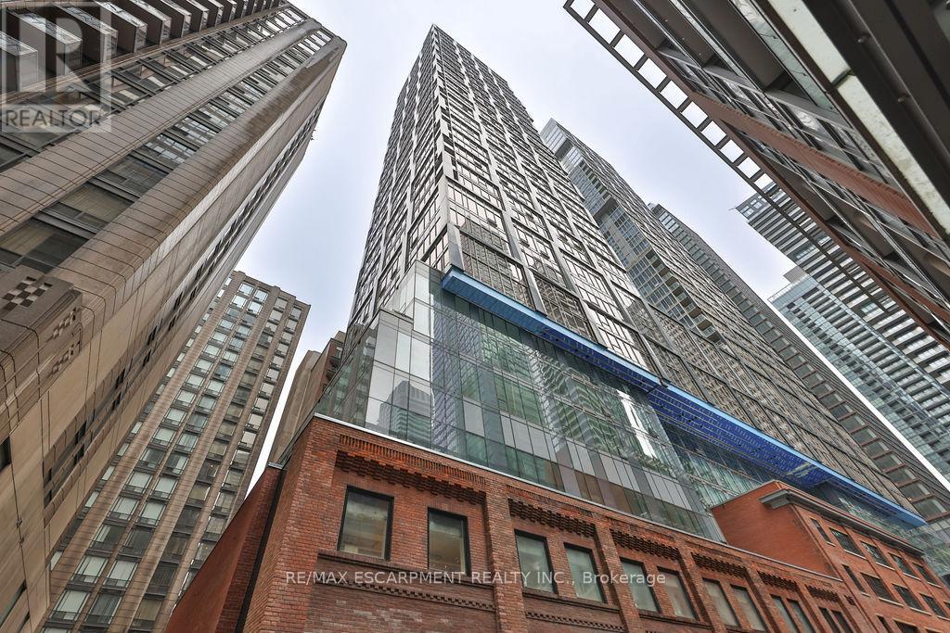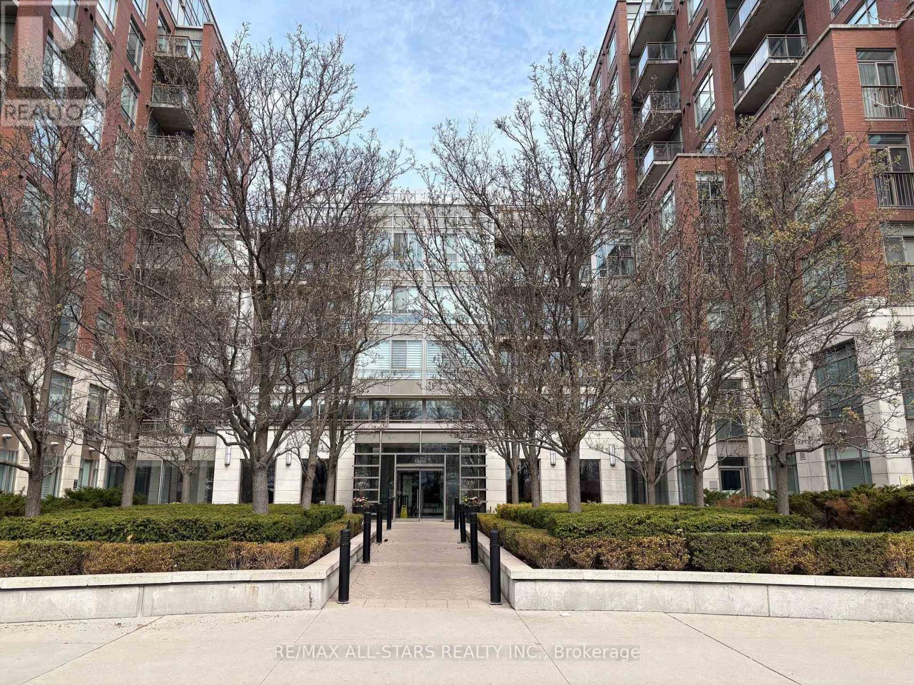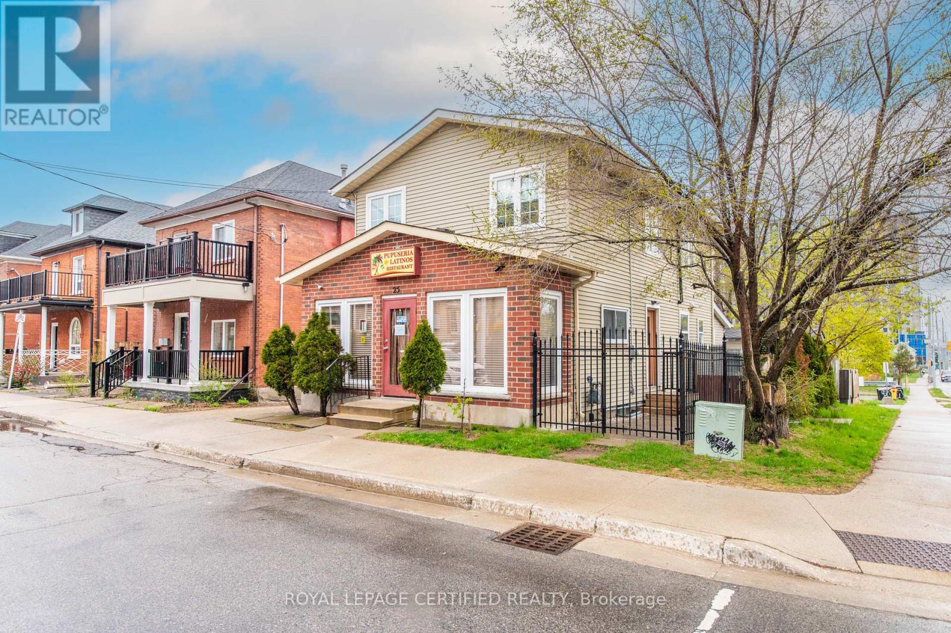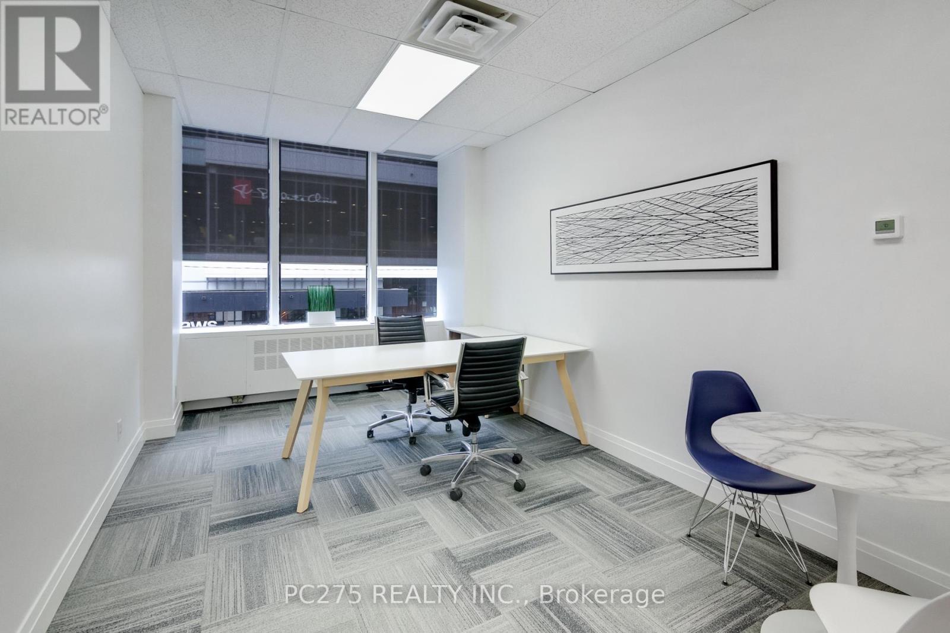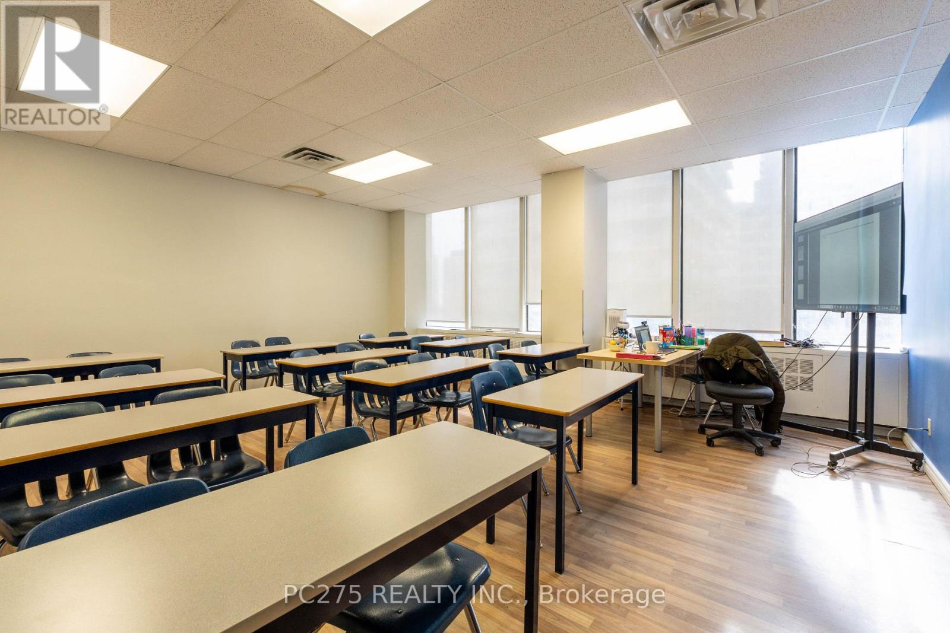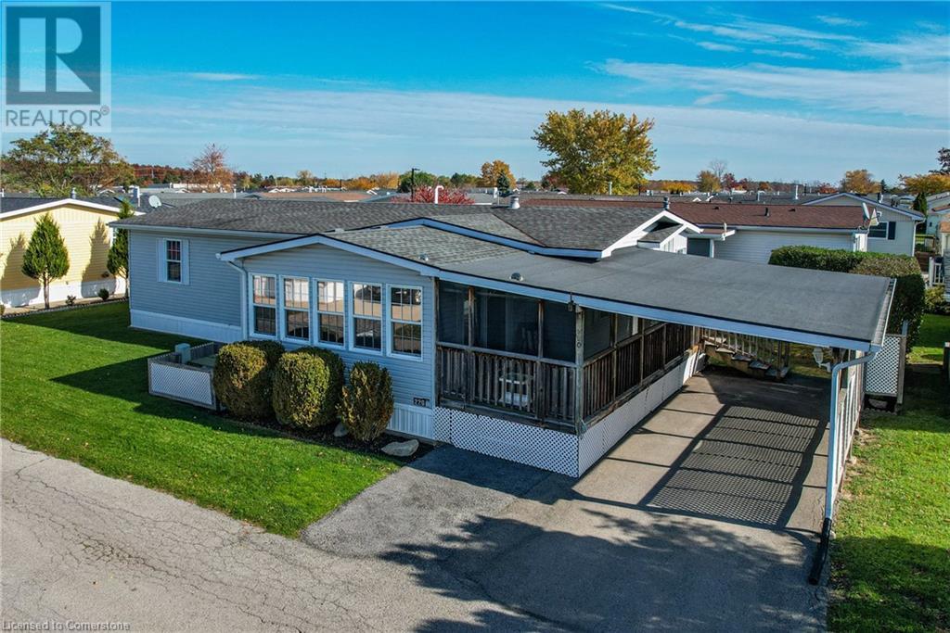52 Luzon Avenue
Markham, Ontario
4 Bedrooms open-concept end unit townhome located in Boxgrove Village. 9' Ceilings, Upgrade Hardwood Floor in 1st and 2nd Floors. Upgraded Stained Stairway With Pickets. 2nd Floor Laundry. 3 Bathrooms on 2nd Floor. Granite Kitchen Counter. Finished Basement with recreation room, a bedroom and a den. Located east of Ninth Line and south of the 407. Boxgrove Village is close to VIVA and GO, with direct access to Hwy 407 and 7. Boxgrove Centre shopping centre nearby with Longos, Dollarama and more. (id:59911)
Century 21 Atria Realty Inc.
50 Creighton Road
Dundas, Ontario
PRIME DEVELOPMENT OPPORTUNITY: This 2.39-acre waterfront property on Spencer Creek in downtown Dundas is currently being rezoned (‘Medium Density Multiple Dwelling–RM3 Modified’) for an 8-storey, 120-unit condominium development. The zoning will also allow for a retirement facility and there is still a massive upside potential with a maximum build allowance up to 12 storeys and 170 units. A full application has been submitted including the following studies: Hydrogeological; Geotechnical; Functional Servicing & Stormwater Management; Noise Impact; Sun/Shadow; Wind; Parking Analysis & Transportation Management. This luxury apartment style building will comprise of one, two, and three-bedroom configurations. The building is designed with recessed balconies enhancing its visual appeal. To accommodate residents, the development includes a total of 144 parking spaces in an underground garage along with 120 storage lockers and dedicated bicycle parking. However, a revised zoning by-law will allow for a reduction to a total of 78 spaces significantly reducing the underground requirements. A rooftop amenity space is also included in the plan. Access to the site is from the west side of Creighton Road, ensuring efficient circulation for both residents and visitors. The site is currently occupied by a single-storey building containing 10 rental units with plenty of interim opportunity. Located directly in front of Spencer Creek Trail connecting to the entire Dundas Valley Conservation with easy access to Webster Falls and the Dundas Valley Golf and Curling Club. This site is conveniently located on a bus route and just steps to the historic downtown Dundas with a vibrant mix of restaurants, shopping and amenities. This development represents a strategic use of land in alignment with the City of Hamilton’s Urban Official Plan and Design Guidelines. It notably advances the core objectives of intensification while considering the form and functional characteristics of the area. (id:59911)
Royal LePage State Realty
325 - 15 Mercer Street
Toronto, Ontario
Welcome to Unit 325 at 15 Mercer Street, a sophisticated 2 + 1 bedroom condo in the heart of downtown Toronto. This stunning rental offers the perfect blend of luxury and convenience, ideal for those seeking the best in city living. Hardwood floors flow seamlessly throughout, enhancing the warmth and elegance of the space. The condo features two spacious bedrooms plus a versatile den, perfect for a home office. Each of the two modern, four-piece bathrooms is designed with contemporary fixtures for ultimate comfort. The unit is partially furnished, allowing for personal touches while maintaining a stylish foundation. The convenience of in-suite laundry adds to the ease of living here. Situated steps away from Toronto's finest dining, entertainment, and cultural hotspots, enjoy easy access to public transit with TTC at your doorstep, and experience world-class sports and events at the nearby Rogers Centre. Discover luxury and convenience in this exceptional downtown Toronto condo. (id:59911)
RE/MAX Escarpment Realty Inc.
412w - 500 Queens Quay W
Toronto, Ontario
Top Quailty Constructed Building Offers A Great Living Experience. It Was Built with Quality In Mind And Today Is an Extremely Well Maintained Elegant Building! Perfect For Single or Couple! First Time Offered! Seldomly Suites Become Available for Sale! Excellent Location! Walk To Shops/Restuarants/Shopping/Entertainment Galore and Toronto's Waterfront Trail Across The Road. 676 Sq.F.t Suite With The Extra Large Underground Handicapped Parking Spot and Large Locker on Level 2. New Heat Pump (approx 6yrs), 1year-Laminate Flrs-Baseboards-Paint! 8.8' Ceilings. Computer Nook. Maple Kitchen-Marble Flrs-Bedroom Has Convenient Large Glass Sliding Door Offering an Open Concept Design. Friendly Concierge Services! BBQ Patio-Exercise Room has a Walkout-Library-Party Rm with Kitchen-Visitor Parking-Mail Rm-Bike Rm for $60.00 Per Year-Space Available! This May Be Perfect For you! See This Suite Today! Gas Included in Maintenance, Hydro is not! (id:59911)
RE/MAX All-Stars Realty Inc.
4025 Dorchester Road
Niagara Falls, Ontario
Discover an exceptional opportunity to own Williams Fresh Cafe, a beloved and well-established cafe restaurant located in the heart of Niagara Falls, Ontario. This thriving business offers you the chance to step into a turn-key operation with a loyal customer base and a reputation for excellence. Situated in the bustling tourist area of Niagara Falls, ensuring high foot traffic and visibility. Williams Fresh Cafe is a recognized name with a strong brand identity, known for its quality food and friendly service. Enjoy immediate revenue with a proven business model and established customer base. The sale includes all equipment, fixtures, and inventory, allowing for a seamless transition for the new owner. With a strategic location and robust market presence, there are numerous opportunities for further growth and expansion. This is a rare chance to own a well-loved cafe in one of Canada's most visited tourist destinations. (id:59911)
RE/MAX Escarpment Realty Inc.
25 Eby Street S
Kitchener, Ontario
Beautifully upgraded 3-bedroom property with a restaurant on the main floor located at the corner of the intersection. Perfect investment for a family that wants to live and run their restaurant business. In the summer, the small patio can be used for extra seating for the restaurant, GRT runs parallel to the property. A lot of foot traffic in the area. (id:59911)
Royal LePage Certified Realty
302 - 120 Eglinton Avenue E
Toronto, Ontario
Your team belongs here. Step into 2,565 sq. ft. of curated workspace in the heart of Midtown Toronto designed for high-performance teams that thrive in open, collaborative environments. Unit 302 is a corner suite with exceptional natural light pouring in from both Eglinton Avenue and the south-facing exposure. The energy here is bright, focused, and dynamic perfect for tech firms, creative agencies, or fast-moving professional teams. The freshly renovated layout offers: A wide-open floor plan built for flexibility collaborative desks, breakout zones, or a high-efficiency bullpen. Two private meeting rooms with a modern glass aesthetic ideal for strategy huddles, pitches, or executive use. A sleek kitchenette with full-size appliances, water filtration, and thoughtful details for your team's daily flow. Built-in storage space to keep your operations lean and organized. Glass door entry and stylish finishes that make the right impression every time. Optional modern furnishings are available, making this a true plug-and-play space. Just bring your laptops and your mission. (id:59911)
Pc275 Realty Inc.
902 - 120 Eglinton Avenue E
Toronto, Ontario
Suite 902 offers 3,450 sq. ft. of bright, functional space perfect for a clinic, law firm, school, or business that thrives on structure, flow, and light. Formerly part of a full-floor educational centre, the space includes four classroom-sized offices, a private executive office, a reception area, and storage. A beautiful new glass entrance will be installed to match the high-design finish. Located in the heart of Midtown, steps from Yonge and Eglinton transit, this suite is built for professionals who need more room without sacrificing energy, location, or natural light. Flexible terms. A legacy space ready to evolve. 120 Eglinton puts your business at the center of it all: subway access and the upcoming Eglinton LRT at your doorstep. Surrounded by cafes, restaurants, gyms, and all the energy of Midtown. A prestigious address with practical convenience awaits your call. (id:59911)
Pc275 Realty Inc.
5th Floor - 120 Eglinton Avenue E
Toronto, Ontario
Welcome to the Eglinton Business Centre at 120 Eglinton Ave East. Our 5th floor executive offices offer bright, private, all-inclusive suites starting at $1,350/month. Designed for professionals, lawyers, founders, and small teams, these fully furnished window offices deliver prestige without the overhead. Enjoy access to 5 boardrooms, fast Wi-Fi, reception services, coffee bars, and more. One-year lease. No setup headaches. Just space that works for people who do. Private parking available. Located just steps from Yonge Street, 120 Eglinton puts your business at the center of it all: subway access and the upcoming Eglinton LRT at your doorstep. Surrounded by cafes, restaurants, gyms, and all the energy of Midtown. A prestigious address with practical convenience awaits your call. (id:59911)
Pc275 Realty Inc.
903 - 120 Eglinton Avenue E
Toronto, Ontario
Suite 903 is 1113.15 sq. ft. of total space including common area, with 952 sq. ft. of private office. This bright, flexible workspace features a private washroom, kitchenette, one large classroom-style room, a second large office, and storage. This unit is ideal for therapists, coaches, boutique health practitioners, educators, or solo professionals who need well-proportioned rooms, privacy, and convenience. Custom layout options available. Fresh energy, practical amenities, and a Midtown location that speaks for itself. 120 Eglinton puts your business at the center of it all: subway access and the upcoming Eglinton LRT at your doorstep. Surrounded by cafes, restaurants, gyms, and all the energy of Midtown. A prestigious address with practical convenience awaits your call. (id:59911)
Pc275 Realty Inc.
3033 Townline Road Unit# 220
Stevensville, Ontario
220 ROSEWOOD LANE AWAITS…This well-maintained 2-bedRm, 2-bath, 1545 sq ft bungalow on a DOUBLE LOT at 220-3033 Townline Road (Rosewood Lane) is waiting for its next happy owner! Located in the Parkbridge Black Creek Adult Lifestyles Community, where residents enjoy fantastic amenities, including a clubhouse w/both indoor & outdoor pools, sauna, shuffleboard, tennis courts & a variety of weekly activities like yoga, line dancing, bingo & more. Start the day w/sunshine & coffee in the bright dinette, featuring wrap-around windows & beautiful display cabinet for your treasures. The large kitchen boasts upgraded cabinets w/2 Lazy Susans, pull-out drawers & wall pantry. The AVID CHEF will appreciate the upgraded countertops, deep sinks, gas stove, large fridge & NEW dishwasher (Oct 2024). NEW rigid core vinyl flooring (Dec 2023) adds durability throughout the kitchen, dinette & hallway. A large laundry room off the hallway includes a sink, storage, freezer & access to covered back porch. The XL living room features a gas fireplace and newer Berber carpet, connecting to a sunken SUNROOM w/hardwood floors & wall-to-wall windows w/BI storage + SLIDING DOORS to the screened-in deck—perfect for relaxing or entertaining friends & family. The primary bedRm includes a walk-in closet & 4-pc ensuite w/a quick-fill, WALK-IN SAFETY BATHTUB w/jets & shower hose, a corner shower, medicine cabinet & linen storage. The second bedRm has sizeable DOUBLE CLOSETS, while the second bath features a BI medicine cabinet & WALK-IN SHOWER w/seating. Additional storage is available in the foyer & hallway closets. The property includes parking pads for a golf cart & two vehicles under a carport w/semi-privacy wall, convenient garden shed w/hydro, second fridge & workbench w/tool storage. Roof (2013), Natural Gas On-Demand Hot Water Heater (Owned 2016), New Furnace/AC (Sept 2023). Monthly Fees $1,054.31($825.00 Land Lease + $229.31 Prop Tax). CLICK ON MULTIMEDIA for virtual tour, floor plans & more. (id:59911)
RE/MAX Escarpment Realty Inc.
00000 Spruce Road S
Black River Matheson, Ontario
Cash crop land ? 2 adjoining parcels totaling 240 acres of which there is 224 workable acres in one field. Productive tile drained land. Situated on a corner and approximately 5 minutes from Highway 11, only 6 miles east of Matheson (id:59911)
Royal LePage Rcr Realty


