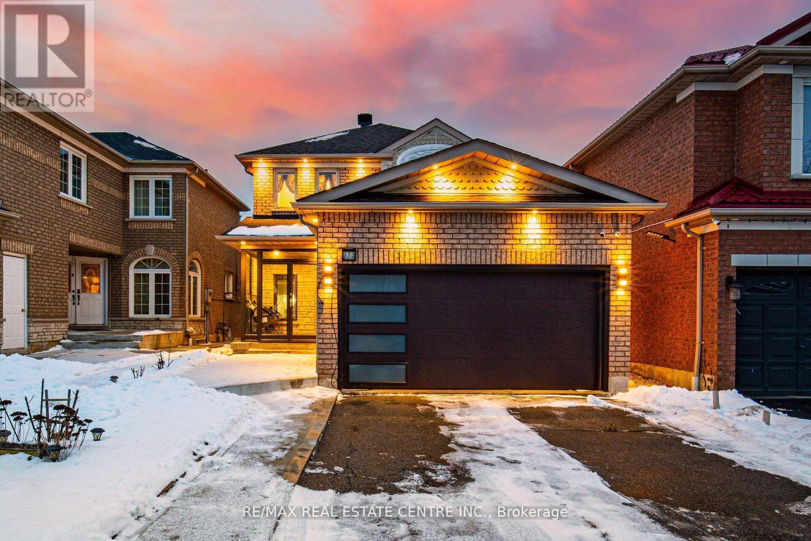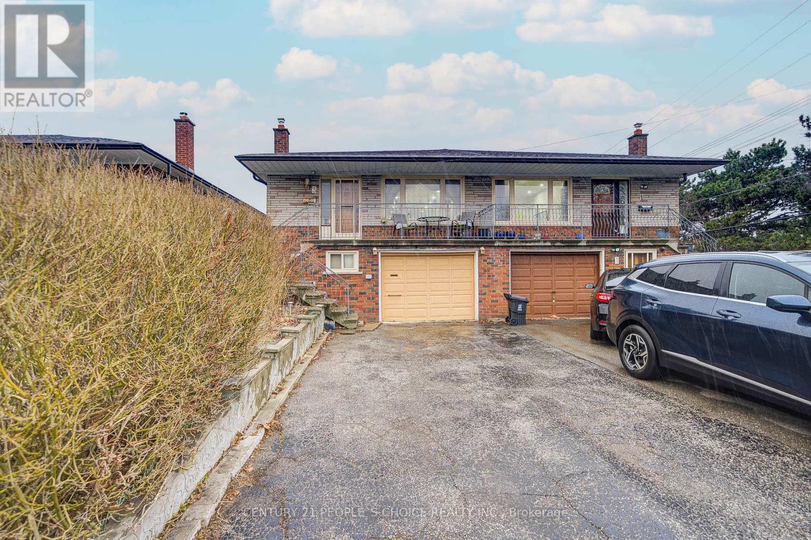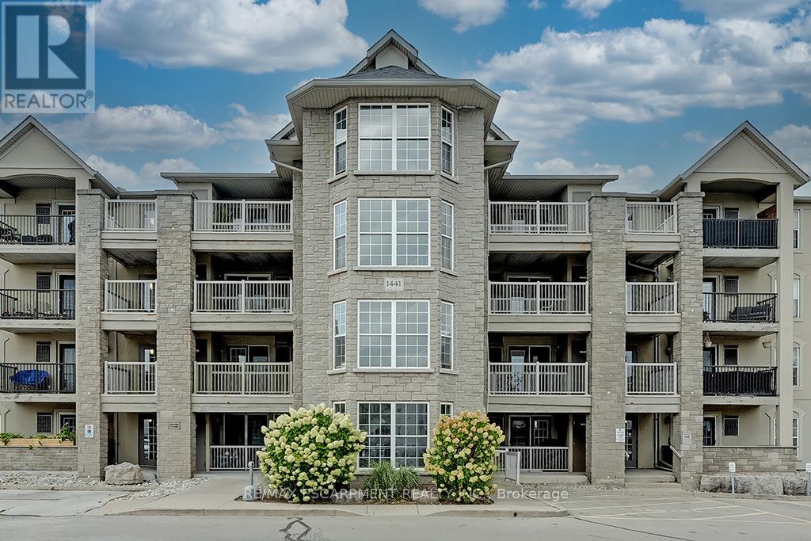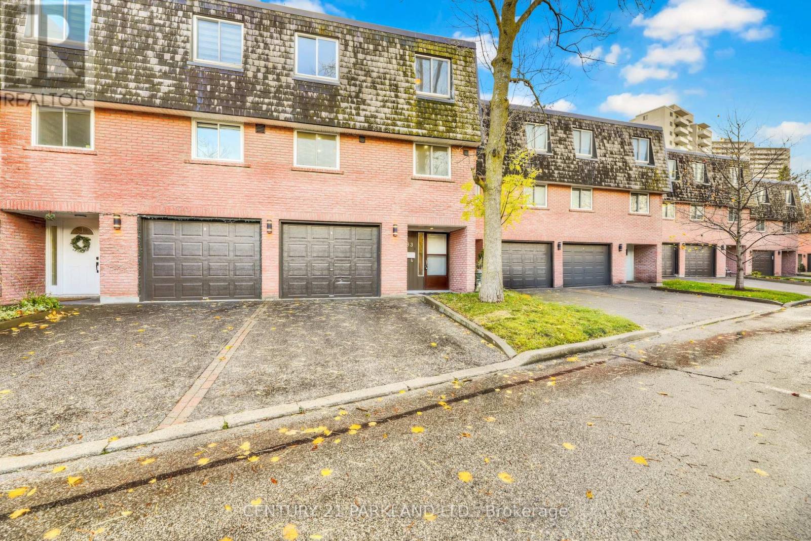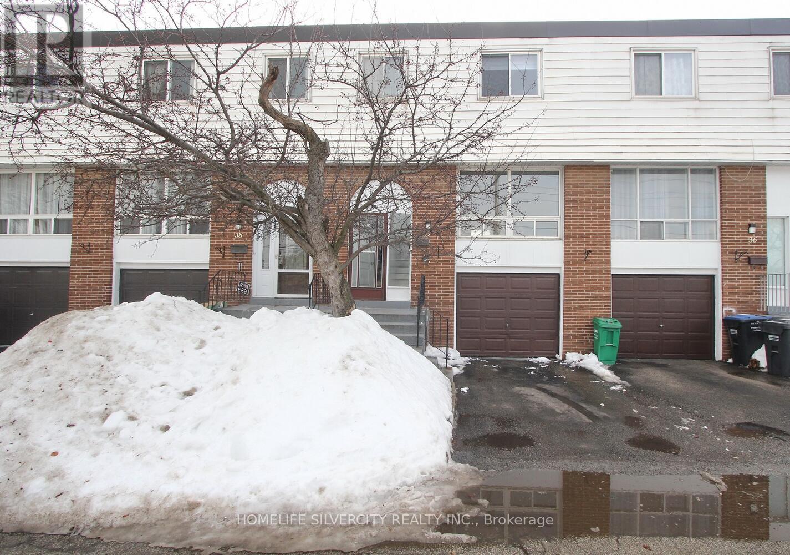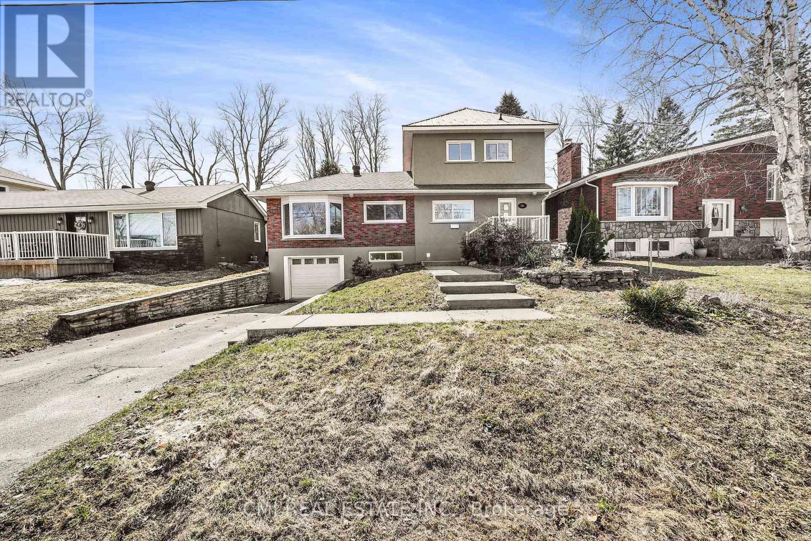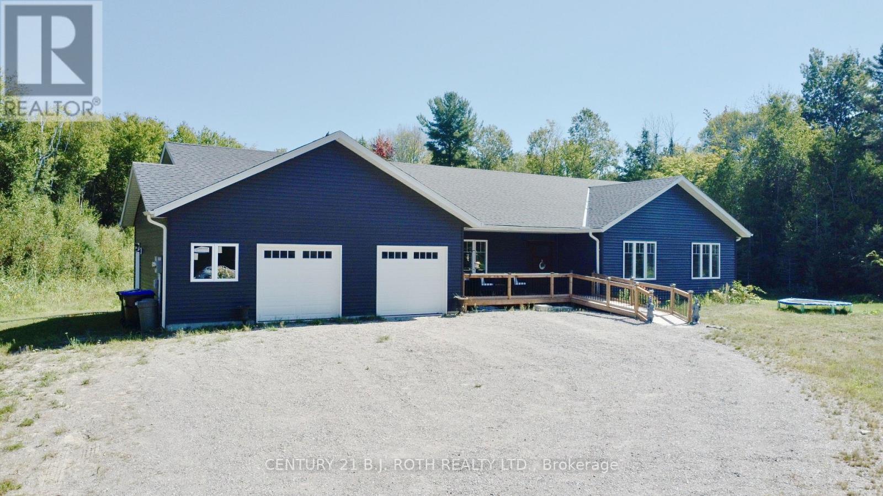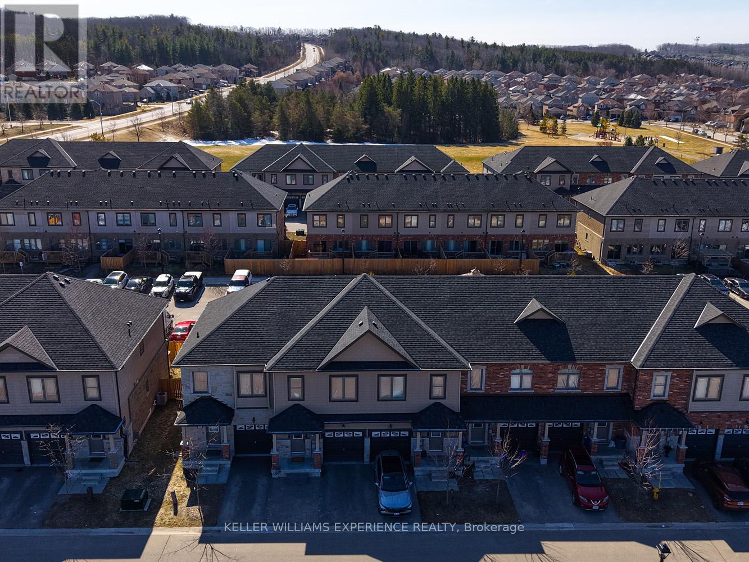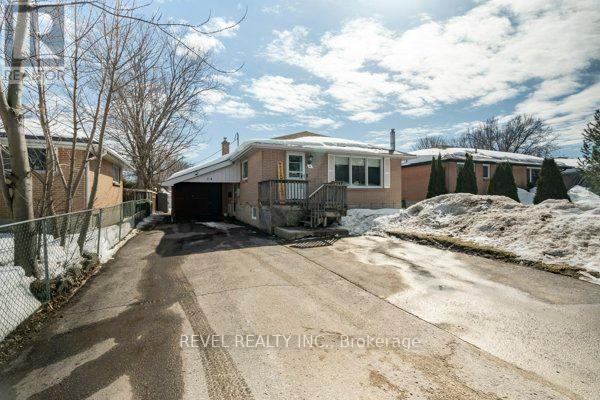773 Four Winds Way
Mississauga, Ontario
This home has been fully upgraded to offer an entertainers paradise and luxurious modern living. The spacious backyard features a large deck, along with a sizable concrete deck extending around the sides and front of the house. The front also boasts a covered, enclosed porch. Inside, the entire home has been beautifully designed, with solid exotic wood flooring throughout the main floor and upstairs living areas. Pot lights illuminate the entire home, including the main floor, kitchen, living room, dining room, and all three upstairs bedrooms, and the exterior is also enhanced with pot lights. The home also features a new roof, a main entry door with electronic and manual key access, and a digital home security system with cameras. For added convenience, there's a Samsung washer and dryer with steam features, a 17' insulated garage door, and a central vacuum system. All bathrooms have been upgraded with new vanities, sinks, and de-fog mirrors in the upstairs bathrooms. This home seamlessly combines luxury, comfort, and functionality, making it perfect for modern living and entertaining. The kitchen is a standout, fully upgraded with 12x24 premium porcelain tiles, Florida blinds on all windows, and sleek new cabinetry, complemented by high-end GE Cafe stainless steel appliances, including a fridge, dishwasher, gas stove with electric oven, and a bottom warming drawer, plus gas piping for the stove. (id:59911)
RE/MAX Real Estate Centre Inc.
3 Lakeland Drive
Toronto, Ontario
3-Bedroom Semi-Detached Raised Bungalow with 2-Bedroom Finished Basement Don't miss your chance to own this affordable semi-detached raised bungalow situated on a huge ravine lot, backing onto the Humber River! This charming family home offers the perfect combination of space, comfort, and potential for extra income .Property Features:3 spacious bedrooms on the main floor Fully finished 2-bedroom basement with two separate entrances ideal for rental income potential! Bright solarium with walk-out access to a large backyarder pot lights throughout the house, newly paint. providing a fresh and modern ravine lot with scenic views of the Humber River Prime Location: lose to FINCH LRT and public transit, making commuting a breeze Walking distance to shopping, schools, a recreation center, and hospital Easy access to highways for quick travel This home is a perfect option for first-time buyers or investors looking for a property with great rental potential. Don't wait schedule a showing today and see how this property could be your next great investment or family home! (id:59911)
Century 21 People's Choice Realty Inc.
110 - 1441 Walker's Line
Burlington, Ontario
Condo Living at its best! Beautiful one bedroom one bathroom ground floor condo with an underground parking space, storage locker and large patio! Spacious open concept floor plan with neutral vinyl flooring throughout. The kitchen features white cabinetry, newer stainless-steel appliances and is open to the dining and living rooms. Enjoy the spacious living room leading to the patio, while relaxing or entertaining family and friends! The spacious primary bedroom features ample closet space and bright windows. Laundry is located in-suite for convenience. Fantastic location- close to restaurants, shopping, highways and all amenities! (id:59911)
RE/MAX Escarpment Realty Inc.
#83 - 2145 Sherobee Road
Mississauga, Ontario
Welcome To This Stunning 4 Bedroom, 2 Bathroom Townhouse in the Heart of Cooksville! This Beautifully Renovated Home Boasts a Modern & Sleek Design, with a Spacious Layout Perfect for Families or Those Who Love to Entertain. Step Inside & Be Greeted by the Newly Renovated Kitchen Featuring a Quartz Countertop & Stainless-Steel Appliances. The Open Concept Living/Dining Area Is Flooded with Natural Light, creating a Warm & Inviting Atmosphere. The Master Bedroom Has Ample Closet Space. Three Additional Bedrooms Provide Plenty of Room for a Growing Family. Outside, Enjoy the Convenience of 2 Car Parking (One in the Garage) And Visitor Parking for Guests. The Maintenance Fees Include: Internet & a VIP Package, Making This Property a True Gem Conveniently Located Just Minutes Away from the QEW & Public Transportation. (id:59911)
Century 21 Parkland Ltd.
84 Odoardo Di Santo Circle
Toronto, Ontario
This stunning freehold townhouse in prestigious Oakdale Village is nestled on a quiet street and offers an inviting blend of style and comfort. Featuring hardwood floors, a modern open-concept kitchen with a breakfast area, a spacious family room, and an enclosed balcony, this home is designed for contemporary living. The primary bedroom boasts a 4-piece ensuite and a walk-in closet, while the second-floor living room, complete with a Juliette balcony, provides the perfect space for relaxation.Additional highlights include an owned hot water tank and water softener. Ideally located near York University, Humber River Hospital, major highways (400, 401, 407 & 427), public transit, and Yorkdale Mall, this property is a must-see for those seeking a stylish and spacious townhome in a prime location. First home buyers, DON'T MISS this incredible opportunity to make it your new home! (id:59911)
Meta Realty Inc.
270 North Shore Boulevard E
Burlington, Ontario
Welcome to this one-of-a-kind, custom-built chalet log home nestled in the highly sought-after Aldershot neighbourhood of Burlington. This exceptional waterfront property offers the rare combination of Muskoka-style serenity with the convenience of being close to all urban amenities, including the prestigious Burlington Golf Club. From the moment you approach this distinctive residence, the striking log architecture and unique details and finishes captivate the eye. Inside, the open-concept main floor offers a large living room with an extraordinary fireplace, an adjoining dining area with vaulted ceilings, an office, a powder room and a convenient laundry room all designed to maximize space and light. The inviting kitchen and dining areas seamlessly transition to a large deck overlooking the tranquil beauty of Lake Ontario, providing ample space for entertaining, relaxing, or simply enjoying the breathtaking waterfront views. This exceptional home features three spacious bedrooms and four updated bathrooms, including a luxurious master suite with a private ensuite. The fully finished lower level is a true highlight, complete with a large recreation/family room with a wine cellar for the discerning connoisseur, a 3-piece bath and ample storage and access to the 2-car garage. With a walkout to a waterproofed deck, the lower level is the perfect space to unwind or entertain. Designed with outdoor living in mind, the property boasts extensive gardens, decking and flat, tableland for a seamless connection between the home and the water. A dry boathouse provides the ideal space for storing your water toys, ensuring easy access to the lake. Whether you're looking to host grand gatherings or enjoy peaceful solitude by the water, this property offers a lifestyle of unmatched beauty and convenience. Experience the perfect blend of natural beauty and modern living with this waterfront gem, where Muskoka charm meets the best of Burlington living. (id:59911)
RE/MAX Aboutowne Realty Corp.
#37 - 7500 Goreway Drive
Mississauga, Ontario
Renovated Townhouse perfect For ~1st Time Home Buyer Or Investor ! Prime location facing Goreway,Moving ready,Income potatial. Discover this beautifully renovated,sun filled and well ventilated townhouse,perfectly situated in a family friendly neighborhood .Thoughtfully upgraded with modern finishes,This home offers both comfort and convenience.Huge Living and generously sized dining area.Upgraded Kitchen with Quarts Counter Top & Back-Splash with walkout to freshly painted deck. ,Renovated Bathrooms Laminated Floors On All Bedrooms And Passage pot lights on main floor and upgraded light fixtures. New ceramic flooring in kitchen Immaculately Painted interior and a beautifully stained deck, Close 427/409/407 Highways and malton Go stn, Conviniently close to airport .Walking Distance to West wood Mall,Bus Terminal, Banks,Schools,Community centre,Separate Entrance For Basement Can Be Easily Rented For $1000 an ideal mortgage helper. (id:59911)
Homelife Silvercity Realty Inc.
69 Greer Street
Barrie, Ontario
Modern 3-Bedroom Freehold Townhouse | 1,838 Sq. Ft. | UN-Finished Basement | EV & Solar Ready Step into this beautifully upgraded 2-year-old freehold townhouse, offering 1,838 sq. ft. of above-ground living space with a perfect blend of comfort, style, and smart features. With 3 spacious bedrooms, 4 modern washrooms, and a large un-finished basement, this home checks every box. Enjoy premium flooring, a designer-upgraded kitchen, and elegantly renovated bathrooms throughout. The bright and airy open-concept layout is ideal for both daily living and entertaining. The un-finished basement includes a 3-piece washroom, providing extra space for a guest suite, home office, or recreation room. This home is EV-ready with a rough-in for electric vehicle charging and a solar energy conduit making it perfect for environmentally conscious buyers. Additional features include a single-car garage with private driveway, and a fully fenced backyard great for kids, pets, or summer BBQs. Located close to schools, parks, shopping, public transit, and major amenities, this turnkey home offers modern living in a vibrant community. A rare find that blends style, function, and forward-thinking features this is the one you've been waiting for! (id:59911)
Keller Williams Real Estate Associates
124 Ninth Street
Midland, Ontario
FULLY RENOVATED! Traditional family home in one of the most sought-after areas of Midland situated on a generous 50x154ft deep lot backing onto a school. Located centrally between Wasaga, Orillia, Barrie, & Collingwood; quick access to Hwy 400 making commute a breeze. Surrounded by provincial parks & conservation areas in close proximity to parks, schools, beaches, Little Lake, Yachting centre, restaurants, & much more! No sidewalk on driveway provides ample parking. Bright foyer presents hall leading to rear mudroom entry providing convenience for pets. Front primary bedroom ideal for buyers looking for single level living. Eat-in chefs kitchen upgraded w/ tall modern cabinetry, Brand NEW SS appliances, & breakfast espresso bar ideal for growing families. Formal dining area for buyers looking to host across from the 2nd bedroom. Oversized sun-filled living room w/ large bow window ideal for entertainers. Enclosed sunroom perfect for plant lovers. * This home has something for everyone! * Head upstairs to find 2 additional bedrooms & 4-pc bath great for children or guests. Finished bsmt rec room w/ access to garage provides an ideal space for Sunday games! Entertainers backyard finished w/ large newer deck, plenty of green space for growing families, & shed for storage. MOVE in ready low maintenance. Book your private viewing now! (id:59911)
Cmi Real Estate Inc.
5 Gerus Road
Tiny, Ontario
This custom-built bungalow, completed in 2018, sits on a quiet 4.75-acre lot just minutes from Cawaja Beach. The home features 4 bedrooms and 2.5 bathrooms, offering a practical layout for everyday living.The kitchen includes a central island, quartz countertops, and plenty of storage. The living room has a gas fireplace and walks out to a large deck for easy outdoor access. The primary bedroom comes with a walk-in closet and ensuite, while the second bedroom has its own 2-piece bath. The third bedroom has a Muphy bed and the fourth bedroom can be used as a home office or den. Also piece of mind with a water filtration system with a new filter and UV bulb. The property offers space for outdoor use and privacy, with convenient access to both Balm and Cawaja Beach. Book a private showing to view this well-designed home. (id:59911)
Century 21 B.j. Roth Realty Ltd.
23 Cygnus Crescent
Barrie, Ontario
Welcome to this beautifully maintained 2-storey townhome, built in 2017 and thoughtfully updated to suit the needs of a growing family. From the moment you walk in, youll appreciate the bright and spacious layout, especially the sun-filled primary bedroom featuring a large walk-in closet and convenient ensuite access. The basement was professionally finished in 2022, offering additional living space with endless possibilities to make it your own. You'll also find recent updates like vinyl flooring in the second-floor bedroom (2023) and a LG 27 front load washing machine, adding even more value to this move-in-ready home. Step outside and enjoy the fully fenced backyard, complete with a gazebo and patio furniture perfect for relaxing or entertaining on warm summer days. Perfectly located for commuters, with quick and easy access to Highways 27, 90, and 400, this home is also close to schools, parks, and shopping centres making everyday life that much easier. Don't miss this opportunity to live in one of the most sought-after communities (id:59911)
Keller Williams Experience Realty
34 Bothwell Crescent
Barrie, Ontario
Discover unparalleled comfort and versatility in this meticulously updated bungalow, nestled in the coveted east end. This charming 3+1 bedroom, 2-bathroom home offers a blend of modern upgrades and thoughtful design, perfect for multi-generational living or savvy investors. The main floor features an updated kitchen with stainless steel appliances and breakfast bar, flowing seamlessly into a sunlit living room. You'll also find three generously sized bedrooms and a well-appointed 4-piece bathroom. The expansive lower level has been transformed in 2024 into a private in-law suite, complete with a separate entrance, offering exceptional privacy and independence. This newly renovated space features a spacious living area, a comfortable 4th bedroom, secondary laundry, and a stunning 3-piece bathroom. Updated windows and a new roof (2021) add to the appeal. The R2 zoning provides endless potential! Enjoy a private, fenced yard. Conveniently located near schools, shopping, and highways, it's also just five minutes from Lake Simcoe. This meticulously maintained home is ideal for families or investors. ** This is a linked property.** (id:59911)
Revel Realty Inc.
