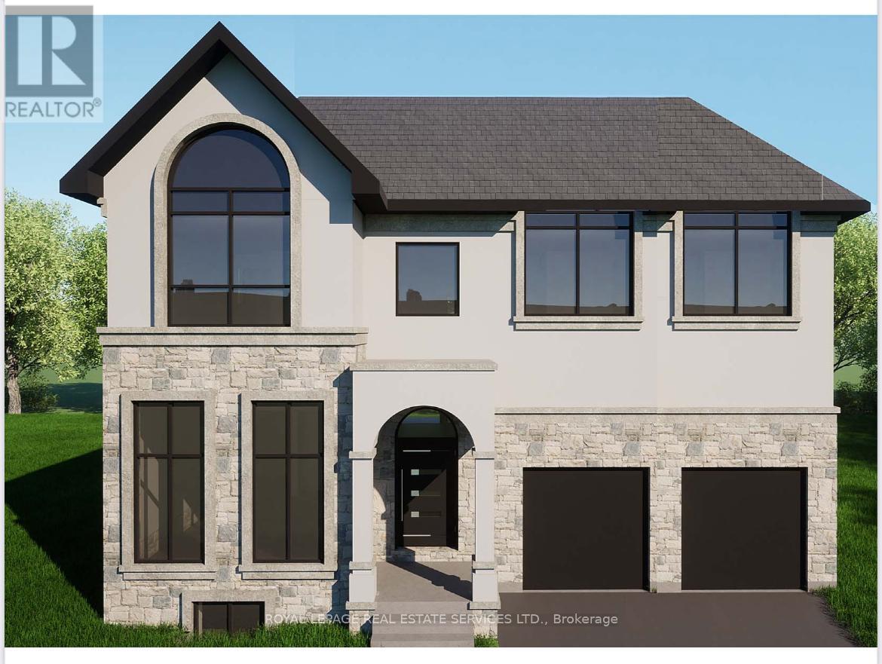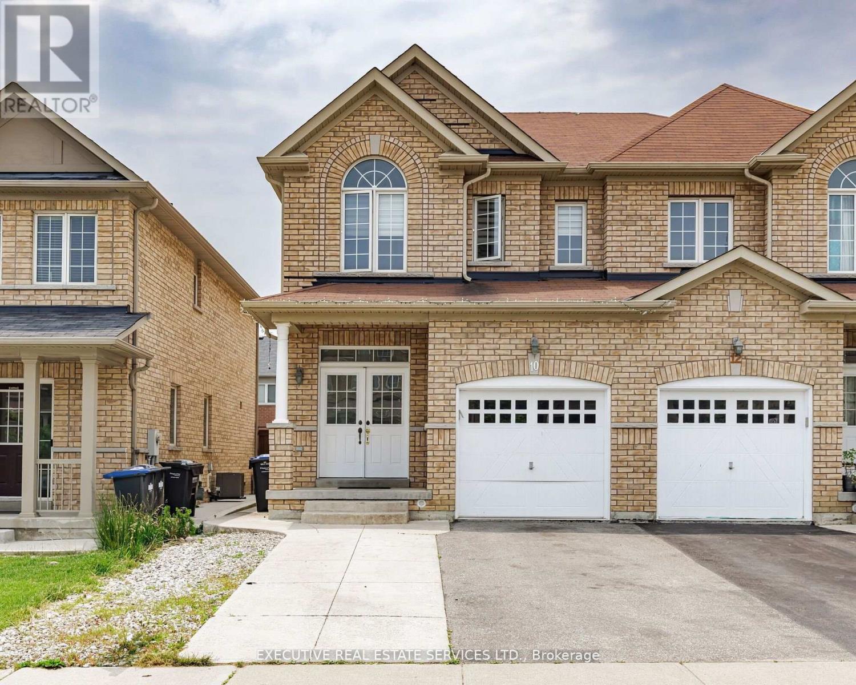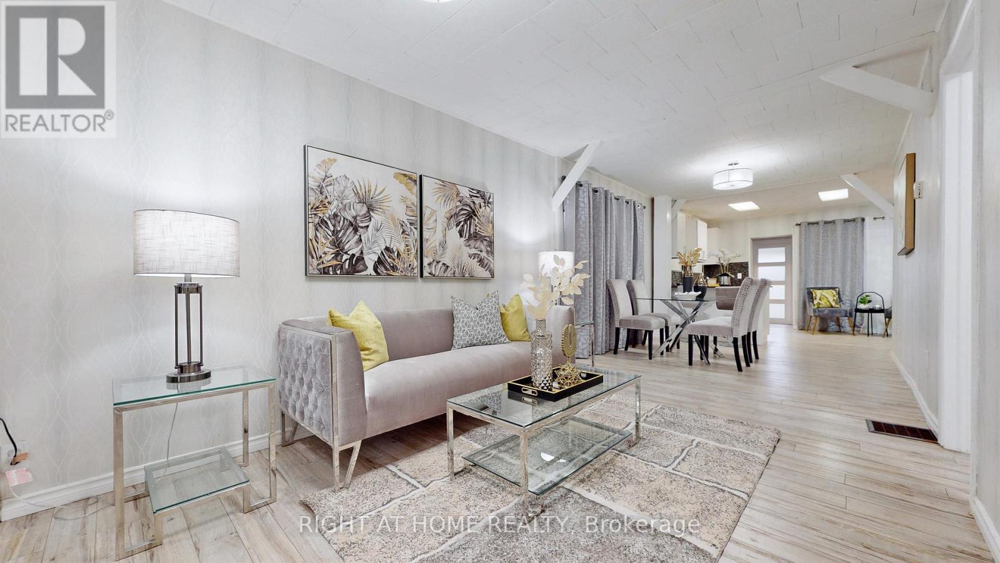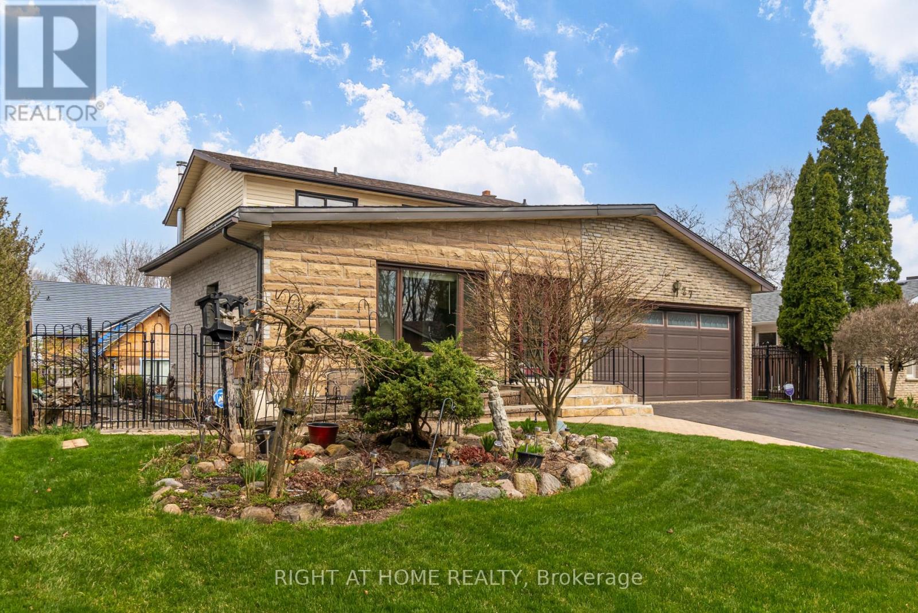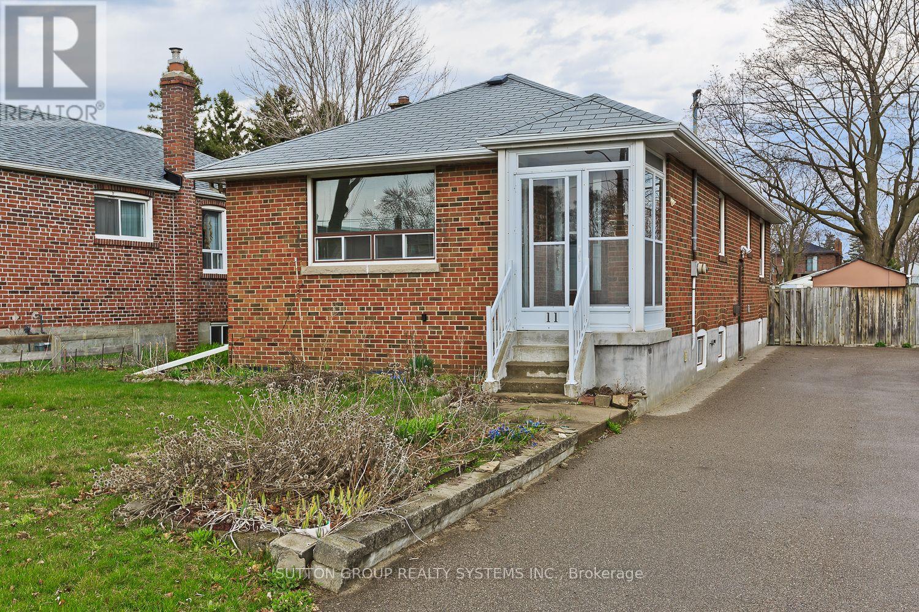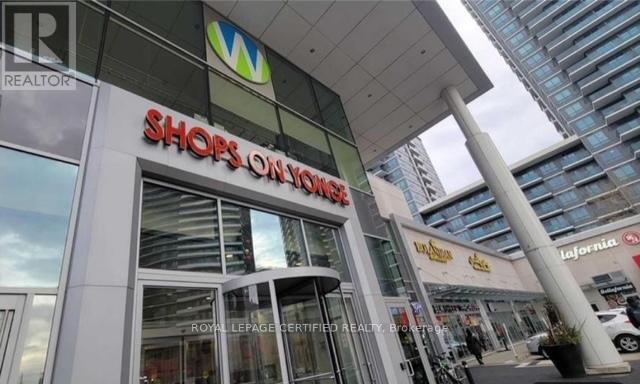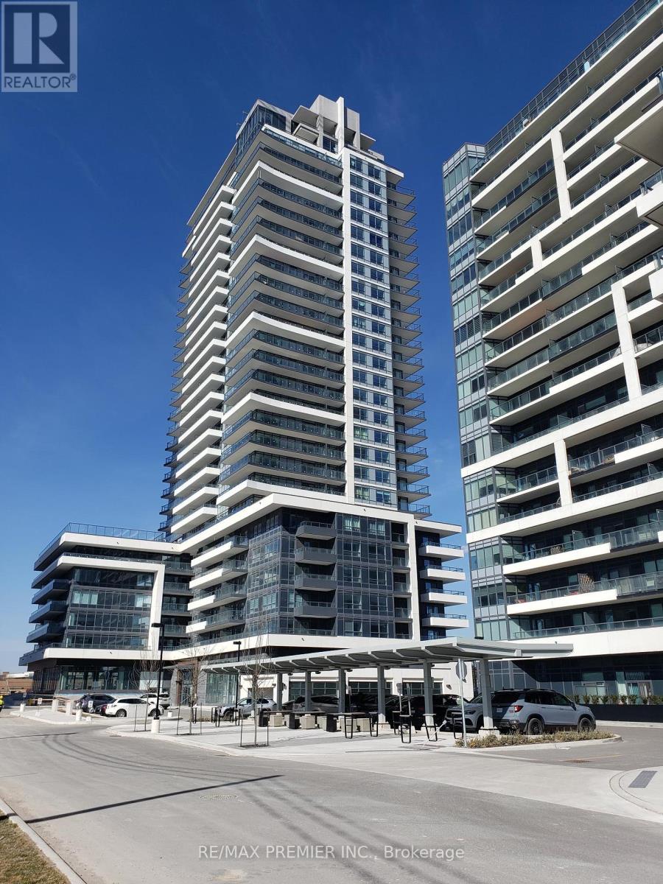26 Valleywest Road
Brampton, Ontario
*Spectacular Brand New Home To Be Built on 53 Ft Lot *Opportunity To Customize Your Dream Home *4018 sqft + 1820 sqft Unfinished Basement With Separate Entrance = Total 5838 sqft (Basement With Separate Entrance & Approximately 9 Foot Ceilings Can Be Custom Finished At An Additional Cost **See Attached Floor Plan For Optional Finished Basement) *Spacious, Bright Home With A Great Layout & Design *Tarion New Home Warranty Program Coverage *Superior Construction Features *8 Foot Front Door(s), Energy Efficient Windows, Home Automation System, Security Features & Much More *Upgraded Features & Finishes Include 10 Foot Ceiling On Main Floor, 9 Foot Ceiling On Second Level, Coffered Ceilings As Per Plan, Smooth Ceilings Throughout, Open Concept Great Room, Formal Dining, Gourmet Kitchen, Luxury Baths, Luxurious Primary Bedroom, All Bedroom W/Ensuite Baths *Upgraded Tiles & Hardwood Flooring Throughout *Floor Plan and Complete List of Features & Finishes For This Fine New Home Attached To Listing *Floor Plan and List of Features & Finishes Attached (id:59911)
Royal LePage Real Estate Services Ltd.
10 Natronia Trail
Brampton, Ontario
Location! Location! Welcome to this bright and spacious semi-detached home with a legal finished basement, featuring a huge rec room and a separate side entrance. Enjoy the double-door entry into a large grand foyer with 9 ft ceilings on the main floor. The upgraded kitchen includes quartz countertops, a stylish backsplash, stainless steel appliances, and a walk-out to the deck from the breakfast area.200 AMP Panel,Extended driveway With Total Car Parkings Upto 4 Cars.The home features pot lights and zebra blinds throughout. Upstairs, you will find three generously sized bedrooms. The main floor also includes a huge rec room and a separate washer and dryer, city-approved for added convenience.There is no carpet throughout the entire home. Hardwood flooring has been installed on both the main and second floors. Additional features include garage access from inside the home. Located just minutes from Highways 427, 407, 50, and Bolton-this home has it all!!! *****Separate side entrance***** (id:59911)
Executive Real Estate Services Ltd.
455 Scott Boulevard
Milton, Ontario
Elegant & Spacious 4+2 Bedroom Detached Home with In-Law/Nanny Suite! Featuring a professionally finished in-law/nanny suite with a separate entrance and private laundry, this home is perfect for extended families or additional rental income. The main level showcases gleaming hardwood floors, modern indoor & outdoor pot lights, and an airy open-concept design that seamlessly blends style and functionality. The kitchen is a standout with granite countertops, a stylish backsplash, stainless steel appliances, and a center island, plus a walkout to the patio perfect for entertaining. Retreat to the upper-level bathrooms, each enhanced with luxurious upgraded quartz countertops. With 4 bathrooms and 4+2 spacious bedrooms, this home provides the perfect combination of comfort and convenience. Don't miss this exceptional opportunity schedule your viewing today! (id:59911)
RE/MAX Gold Realty Inc.
106 Young Street W
Kitchener, Ontario
CHARACTER-FILLED OFFICE SPACE. 106 Young Street W – a rare opportunity to lease a piece of architectural charm in the heart of the city. This beautifully maintained commercial property offers approximately 1,000 sq ft of UPPER office space, blending classic design with everyday functionality. From the moment you arrive, the curb appeal captivates with its historic façade, charming covered porch, and manicured landscaping. Step inside to discover a professional yet inviting interior filled with natural light and timeless finishes. The layout includes multiple private offices, a stately boardroom with rich wood paneling and built-in shelving, and common areas that can flex to suit your team’s needs. Large windows, high ceilings, and detailed trim work throughout preserve the building’s original character, while updates ensure comfort and practicality. 1 bathroom, basement storage, and filing cabinetry complete the package. Ideal for professionals, creatives, or small businesses looking for a unique setting. Available immediately. (id:59911)
RE/MAX Twin City Faisal Susiwala Realty
33 Morland Road
Toronto, Ontario
Cozy Spacious Updated 2+1 Bedroom Detached Bungalow In Upper Bloor West Village. Airy Modern Open Concept. Laminate Floor. Renovated Custom Open Eat-In Kitchen With Quartz Counters & Breakfast Bar, Stainless Steel Appliances, Walk-Out To Patio And Beautiful Fenced Yard Great For Entertaining . Gorgeous Bath With Wall To Wall Shower. Basement can be Bedroom Or Family Room.Potential For Private Driveway, Walk To Library, Shops On Annette/Junction/Bloor West And Sought After Schools. Annette/Junction/Bloor West And Sought After Schools. (id:59911)
Right At Home Realty
27 Sir Kay Drive
Markham, Ontario
Welcome to this 4-bedroom family conveniently located on a quiet street in one of Markham's most desired locations and has been meticulously maintained by the same owners for almost 50-years. Move in ready, this home is impeccably clean with the pool professionally opened and ready for use. Or decide to renovate and even more value to the over 2000 Sq. Ft. of above ground living space. A great community with Reesor Park P.S. and M.D.H.S. Markham Tennis Club all just a short walking distance. The Markham Stouffville Hospital, grocery stores and highway access are all within minutes (id:59911)
Right At Home Realty
52 Courtsfield Crescent
Toronto, Ontario
Welcome to this stunning , spacious and bright 5+1 bedroom, 4-bathroom home nestled in the heart of the highly sought-after Edenbridge neighbourhood. Situated on a unique lot that spans 52 feet at the front and opens to an impressive 78.39 feet at the rear, this property extends 207.84 feet deep - offering both privacy and a grand sense of space. Surrounded by mature trees, natural beauty, and multi-million dollar estates, this home blends luxury with tranquility. The thoughtfully designed layout includes a walkout basement that opens to your expansive, resort-style backyard - perfect for relaxing or entertaining in total privacy. Enjoy sunny days by the pool, soak in the hot tub, or host unforgettable gatherings in your outdoor oasis. This rare property offers the best of both worlds: peaceful nature and upscale living. Don't miss your chance to live in one of the city's most coveted enclaves. (id:59911)
RE/MAX Professionals Inc.
11 Helsby Crescent
Toronto, Ontario
Prime Etobicoke Location. Alderwood Bungalow. Perfect for Update or Renovate. Easy Access to 427, QEW, Walking Distance to Sherway Garden Mall. Buyer and Buyer's Agent to Verify all Measurements and Taxes. Sold As Is. (id:59911)
Sutton Group Realty Systems Inc.
33 Lodgeway Drive
Vaughan, Ontario
Freehold 3 bedroom townhouse in High demand Maple location. Bright open concept. Finished basement with 3 pc Bathroom. Walk out to custom deck and private backyard. Roof shingles 2016. Direct access from the garage to the backyard.Hardwood floors. Located near schools, parks, playgrounds, transportation. (id:59911)
Sutton Group-Admiral Realty Inc.
243 - 7181 Yonge Street
Markham, Ontario
Food Court In "Shops On Yonge" Mall, Great Opportunity To Establish Your Own Business The Way You Want. You Can Set Up Any Kind Of Food Business! Corner Unit In Food Court with a corridor at the back for loading and unloading. Over 300 Retail Shops, Supermarket, Hotel, 4 Residential Condos of Over 1,200 Units. Mall Is Directly Connected To Residential Condo Towers. **Buyer to assume current tenant's existing lease** (id:59911)
Royal LePage Certified Realty
1003 - 1455 Celebration Drive
Pickering, Ontario
A Beautiful And functional Layout Condo Suite Awaits You in Universal City Condos Tower 2. Two Bedroom Suite Comes With Underground Parking. Located In the Heart of Pickering This Suite Has It All. Natural light floods The Interior. Upgraded Laminate Flooring Abound, The Modern Kitchen Has Stainless Steel Appliances and Space Has An Open Concept Feel. Exposure Is South Allowing For A Warm Ambiance Throughout The Day. Rogers Ignite 150 internet included in the maintenance fees. Building Is Located Near Hwy 401, And Within Walking Distance to Pickering Go Station. Pickering Town Centre, Pickering Casino & Walmart, Canadian Tire And Many Big Stores Are A Few Minutes Away. Building Amenities Include An Outdoor Pool, Gym, 24hr Concierge, Game Room And Party Room. (id:59911)
RE/MAX Premier Inc.
414 - 2 Forest Hill Road
Toronto, Ontario
Welcome To Forest Hill Private Residences, New Elegant Boutique Building in Forest Hill. "TheVesta", 2 Bed Plus Den with Two full Bathrooms & Powder room, 1824 sf. Large 267 sf Outdoor terrace. Upgraded Designer Finishes, Gas Fireplace, Gas Line on Balcony, Chefs Kitchen With Gourmet Miele Appliance, 1 Parking Spot. Please ask listing agents for details. Fantastic location close to transportation options are just moments from the site, having quick and easy access to the St Clair Street car, St Clair Station, and Major Highways. Surrounded by upscale private schools, boutiques, shops and restaurants and minutes from the best of the best that Toronto has to offer. Valet Parking and Full Concierge. (id:59911)
Sotheby's International Realty Canada
