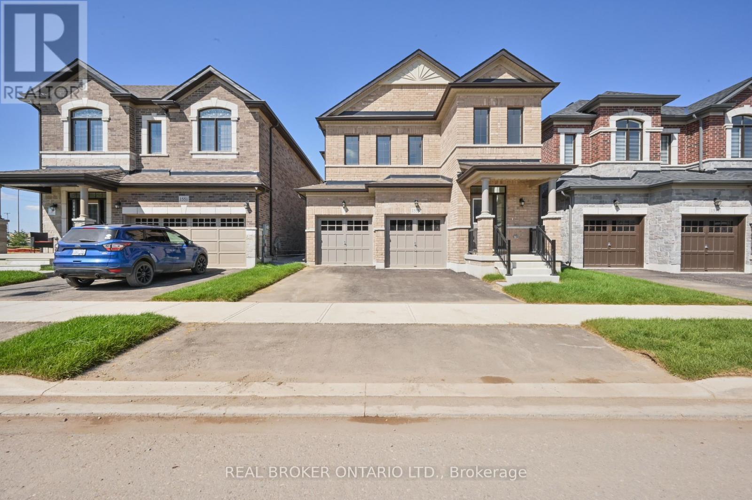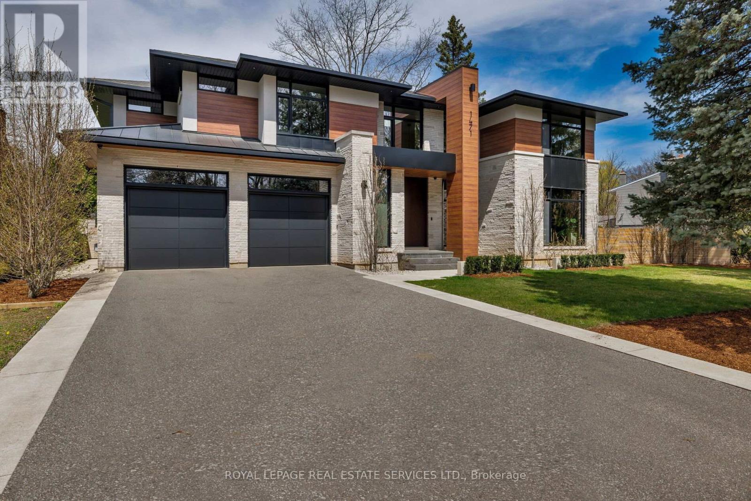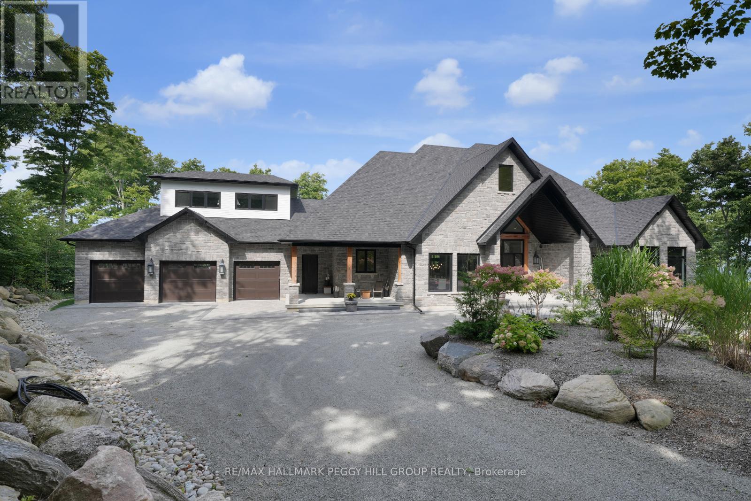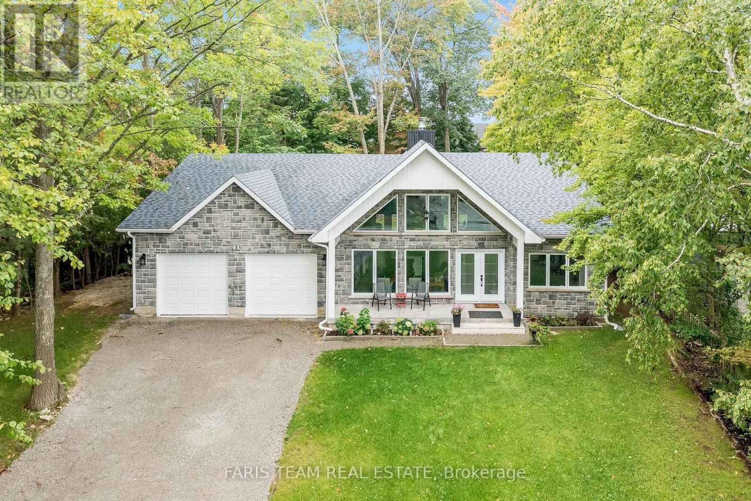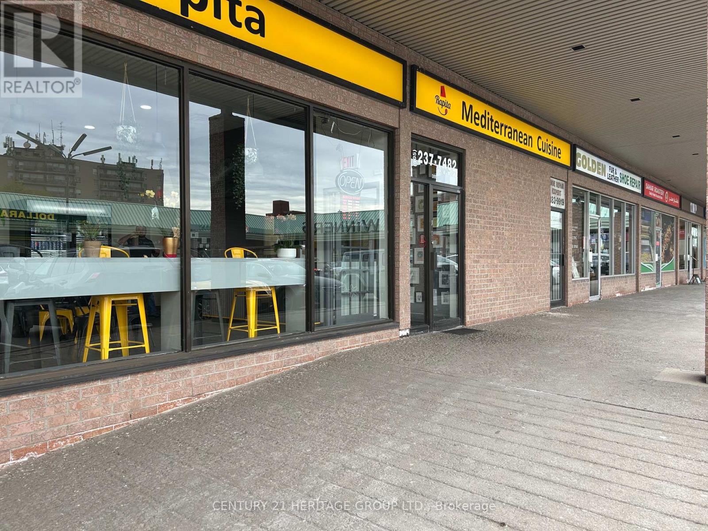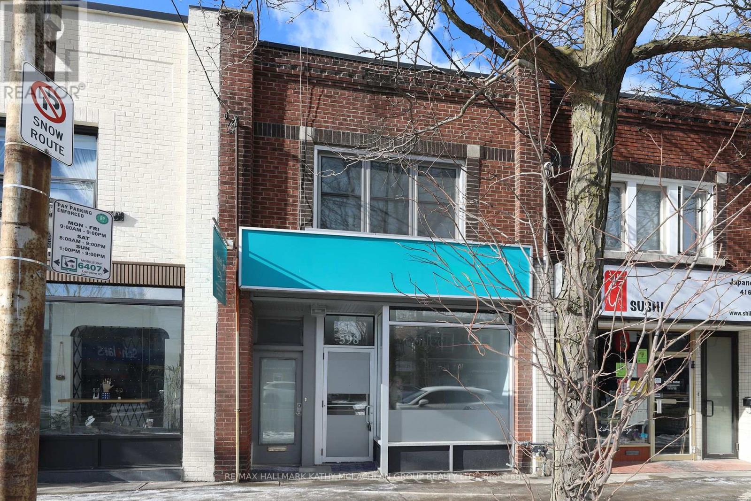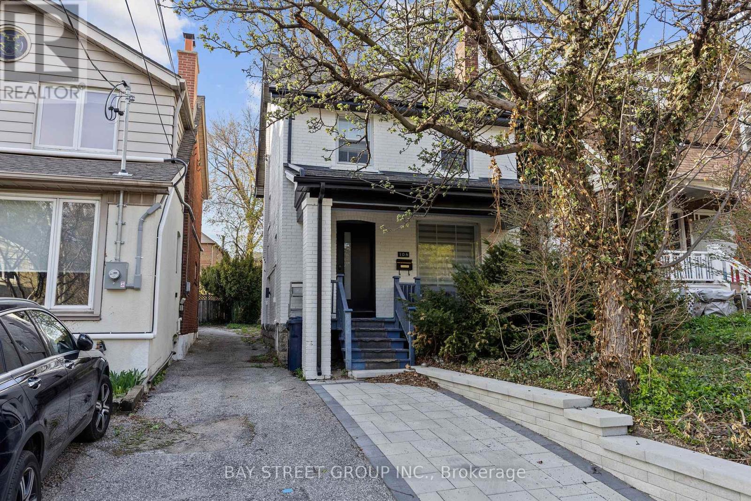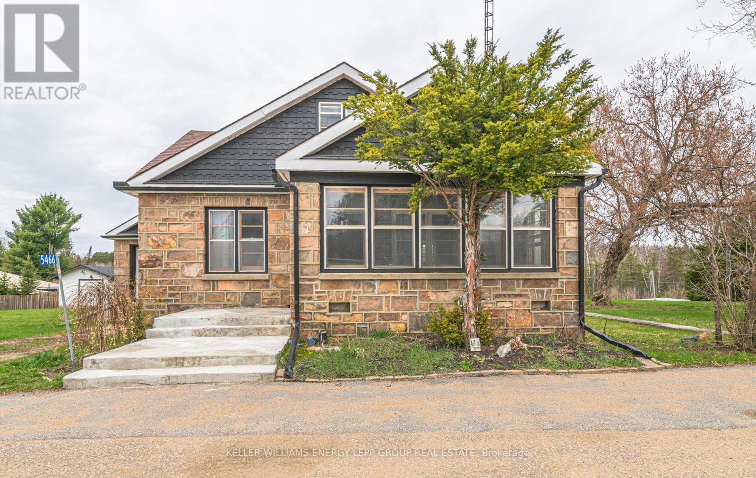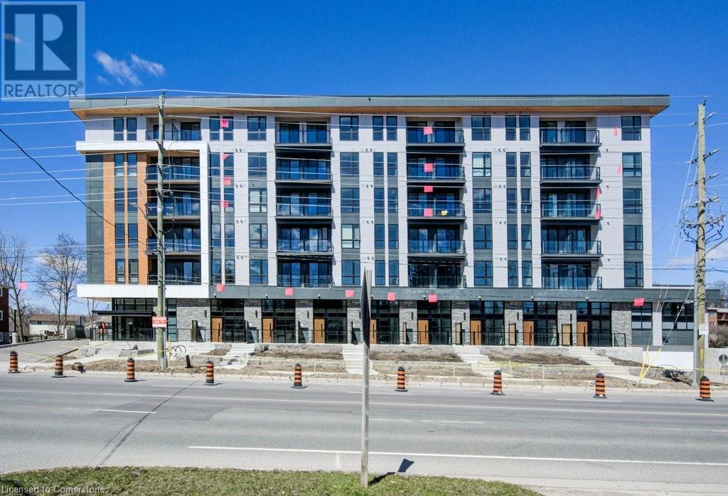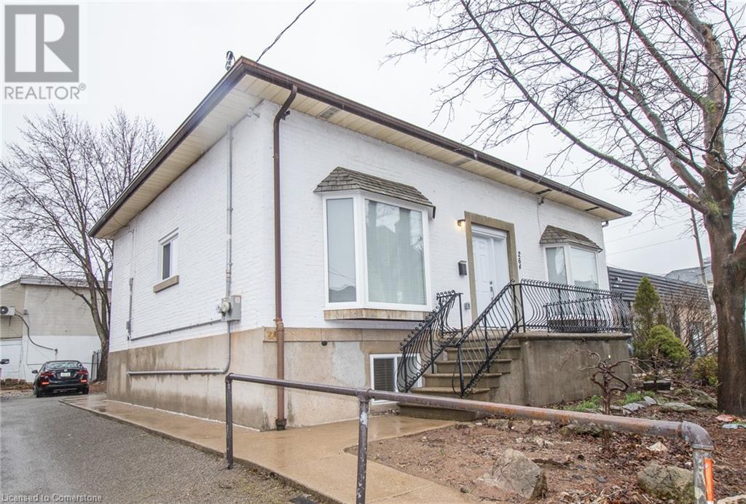1204 - 141 Lyon Court
Toronto, Ontario
Location, Location! Rosebury Square. This renovated approx. 700 sq ft unit plus 63 sq ft balcony faces north. Sobeys, a pharmacy, convenience store, hair dresser and more located a very short walk away. T.T.C., Allen expressway also close by. Indoor pool and daycare centre available in complex close by as well as a playground on the premises. West Prep and Forest Hill Collegiate a short walk away. Hydro and water extra. Heat included. Parking if needed $150 per month. Locker on waitlist. A must see! (id:59911)
Forest Hill Real Estate Inc.
1555 Severn Drive
Milton, Ontario
Welcome to this1+ Year Old Detached home in the prestigious Bowes community of Milton. Features approx. 2,200 sq. ft. of luxurious living space and a serene backyard retreat. With over $120K in upgrades, this home epitomizes modern elegance. The grand, open-to-above foyer sets the tone for the open-concept main level, where 9-ft ceilings and abundant natural light enhance the sense of space. Upgraded wide-plank hardwood floors flow seamlessly through the main floor and upper hallway, creating a cohesive and sophisticated aesthetic. The Modern Upgraded Chefs kitchen is a masterpiece, featuring professional-grade built-in appliances, sleek quartz countertops, stylish white cabinetry, and an integrated microwave and cooktop stove. The adjoining breakfast area opens to a lush backyard, perfect for outdoor enjoyment. Upstairs, the primary bedroom is a private retreat, boasting a spa-like 5-piece ensuite with upgraded sinks, a glass shower, a soaker tub, and a custom walk-in closet. Three additional spacious bedrooms complete the upper level, offering privacy and comfort. Located steps from top-rated schools, parks, trails, and minutes to Highways 401/407 and essential amenities, this home combines luxury, convenience, and tranquility. Truly move-in ready, this stunning property is the perfect place to CALL HOME. (id:59911)
Real Broker Ontario Ltd.
1471 Rogerswood Court
Mississauga, Ontario
Exceptional Luxury home and incredible backyard oasis. A rare opportunity in prestigious Lorne Park, this custom-built luxury home perfectly blends architectural sophistication, privacy, and resort-style living on an ultra-private, professionally landscaped court lot. Surrounded by mature trees and located minutes from Rattray Marsh, Jack Darling Park, and Port Credit on Lake Ontario, the home offers serene living with unbeatable access to Clarkson Village, GO Station (5 mins), and QEW (7 mins). The exterior boasts natural limestone, stucco, longboard siding, upgraded windows, roof shingles, and automated soffit lighting. An extra-long driveway leads to the attached double garage with two subterranean car lifts offering rare indoor parking for four vehicles. The spectacular backyard oasis redefines outdoor luxury with a 20 x 36 saltwater pool, waterfall, stone coping, and a boardwalk. Entertain or unwind under the custom Lanai, complete with wood-slat ceiling, gas fireplace, Wi-Fi speakers, and retractable sunscreens. Stone patios, cedar hedges, artificial turf and BBQ gas line complete this private retreat. Inside, the masterfully finished space radiates refined elegance with custom hardwood floors, oversized porcelain tiles, walnut chevron doors, a glass-panel staircase, ambient lighting, and smart home features including app-controlled Wi-Fi audio, 8-camera DVR surveillance, and a fully monitored security system. Enjoy radiant floor heating, dual HVAC systems, 2 steam humidifiers, and 2 air conditioners. The chefs kitchen with a skylight, oversized island, premium appliances, a walk-in pantry, and a walkout to your outdoor paradise, is sure to impress. Grand living areas, spa-inspired bathrooms, and 4 upper bedrooms with 3 luxe bathrooms offer comfort and style. The walk-up basement features a recreation room, gym with sauna, steam shower, wet bar, and a soundproof theatre/golf simulator room a dream for entertainers and families alike. The best of everything! (id:59911)
Royal LePage Real Estate Services Ltd.
49 Melissa Lane
Tiny, Ontario
NEWLY BUILT ARCHITECTURAL MASTERPIECE ON 2.4 ACRES WITH PANORAMIC WEST-FACING VIEWS OF GEORGIAN BAY! Just 25 mins from Midland & 90 mins from the GTA! Nestled within the exclusive Cedar Ridge community, along with nearby trails, parks & schools. Buyer will also have the option to purchase access to a private beach & docking area. Step through the grand timber-framed entrance, where oversized wooden doors welcome you into a world of sophistication. The living spaces are adorned with oak plank flooring, soaring 10+ ceilings, oversized doors/windows & built-in speakers. The great room is truly spectacular, with 20 cathedral ceilings, porcelain-faced linear f/p & floor-to-ceiling windows that perfectly frame the water views. The professional kitchen showcases quartz countertops, a massive 5x12 island & top-of-the-line Thermador appliances, including a 6-burner gas cooktop, double wall oven & full-size fridge/freezer with an integrated wine fridge. Entertain in style with a built-in servery featuring a second dishwasher, sink & built-in coffee maker. Enjoy uninterrupted views & sunsets over Georgian Bay, thanks to seamless glass railings on the covered timber-framed deck. The expansive primary bedroom offers stunning views of the bay, an impressive w/i closet with built-ins & a luxurious 6pc ensuite with a dual w/i shower, soaker tub with water views & dual sinks. Ascend to the upper loft featuring a cozy f/p, 14 vaulted ceilings & water views. The finished w/o basement is designed for entertainment, with a spacious family room, custom gym & home theatre with a wet bar. Two lower bedrooms with full-size windows, a 4pc bathroom with heated floors & a built-in cedar sauna provide a comfortable retreat for guests. Outside, the landscaped firepit area & expansive yard offer endless opportunities for enjoyment. With a new septic system, drilled well & integrated sprinkler system, every detail of this home has been meticulously crafted to ensure comfort & peace of mind. (id:59911)
RE/MAX Hallmark Peggy Hill Group Realty
94 42nd Street S
Wasaga Beach, Ontario
Top 5 Reasons You Will Love This Home: 1) Stunning, custom-built bungalow offering expansive living with three bedrooms plus an office, showcasing a beautiful stone and brick exterior and located just minutes from the beach in a tranquil, mature neighbourhood ideal for families 2) Upon entering, you'll be captivated by the soaring 16 cathedral ceilings, the open-concept layout bathed in natural light from large windows, elegant hickory hardwood flooring, abundant pot lighting, and a charming Italian marble double-sided wood fireplace 3) Dream kitchen, featuring high-end appliances including a ZLINE gas stove, a massive custom island with a stunning quartz countertop with generous seating, creating a perfect space that caters to any occasion 4) Enjoy the seamless flow between indoor and outdoor living with two French door walkouts from the dining room to a covered deck 5) Spacious primary bedroom presenting a stunning ensuite, a walk-in closet, cathedral ceilings, and a private walkout to the rear covered porch, creating a perfect retreat within your home. 2,301 fin.sq.ft. Age 3. Visit our website for more detailed information. (id:59911)
Faris Team Real Estate Brokerage
10520 Yonge Street
Richmond Hill, Ontario
Prime Yonge St. Location, A Great Opportunity To Own This Well Established Restaurant With Many Loyal Returning Customers, Serving Customers For Over 10 Years Dine-In, And Takeout!, Lots Of Parking, A Highly Desirable High Traffic Plaza Anchored By Winners, Dollaram & Healthy Planet. Can Be Converted To Any Approved Food Concept, Amazing Business Opportunity, Totaly renovated. Low Rent approximate $4,000/m Incl Tmi, Current Lease Till Jan 2029 , All Chattel And Equipment Are Included. Utility(water-gas- electricity) : 1100$ per month, No loan on anythings. (id:59911)
Century 21 Heritage Group Ltd.
598 Mount Pleasant Road
Toronto, Ontario
Vibrant Mount Pleasant Village with busy foot traffic. Investment/end user 2- storey mixed use property with retail/commercial unit on main and basement and residential apartment on second floor. Steps to future Mount Pleasant station, walking distance to Yonge/Eglinton TTC line one. (id:59911)
RE/MAX Hallmark Kathy Mclachlan Group Realty Ltd.
7 Douglas Crescent
Toronto, Ontario
Discover an exceptional opportunity on a remarkable 265-foot-deep lot, tucked away in the prestigious Governors Bridge pocket of Leaside/Rosedale. Backing onto a serene ravine, this home is a front-row seat to the beauty of all four seasons, with expansive floor-to-ceiling windows framing nature on every level. Designed with modern sophistication, it offers the perfect harmony of luxury and natural tranquility. Spanning over 4,000 square feet of refined living space, this residence is an urban sanctuary. The chefs kitchen, anchored by a striking onyx island, is both functional and showstopping. Maple hardwood floors run throughout, while heated bathroom floors and front steps elevate comfort year-round. The primary suite is a true private escape, featuring a spa-like ensuite, and the walkout lower level connects effortlessly to the ravine, creating a seamless indoor-outdoor experience. Steps from scenic trails at the Brickworks and Chorley Park, the location encourages an active, nature-connected lifestyle. And for the ultimate in relaxation and entertaining? The indoor/outdoor hot tub brings it all together. This architectural gem is truly one-of-a-kind. (Currently home is rented for $12,500 a month) (id:59911)
The Agency
108 Orchard View Boulevard
Toronto, Ontario
Newly Renovated & Furnished Prime Yonge & Eglinton Location! Boasting a perfect 100 Walk Score, this beautifully updated and fully furnished detached 3-bedroom home is just minutes from the subway, top-rated schools, parks, and transit. Featuring hardwood floors throughout, the home offers a bright living room, a spacious kitchen and dining area, a 2-piece ensuite in the primary bedroom, and a finished basement with an additional bedroom and full bathroom. Includes convenient parking for four vehicles (2 garage and 2 outdoor) in a prime Yonge & Eglinton location. Enjoy the vibrant lifestyle of Yonge & Eglinton with its shops, cafés, and restaurants right at your doorstep. Tenant responsible for all utilities, lawn maintenance, and snow removal. Included: Furniture, 2 fridges, stove, dishwasher, washer & dryer, and electric light fixtures. (id:59911)
Bay Street Group Inc.
5466 Highway 620
Wollaston, Ontario
Welcome to this beautifully updated 4-bedroom, 2-bathroom stone home nestled in the heart of the quaint Hamlet of Coe Hill. Set on a spacious lot with a drilled well, this inviting home offers the perfect blend of small-town charm and modern convenience. Inside, youll find a cozy living room with a fireplace, gleaming hardwood floors, and bright, sunlit windows that fill the space with warmth and natural light. Ideally located for everyday convenience, the home sits next to the local grocery store, directly across from the liquor store, and is just a short walk to the public school and post office. Whether you're looking to settle down or escape the city for a quieter pace, this welcoming home and community are ready to offer both comfort and connection. (id:59911)
Keller Williams Energy Lepp Group Real Estate
312 Erb Street W Unit# 502
Waterloo, Ontario
This newly built open-concept style condo features TWO bedrooms and TWO bathrooms with ONE surface parking! In-suite laundry and internet included. This unit has plenty of natural light with TWO BALCONIES with 190 sqft of living space! One balcony is 4ft 10in by 8ft off of the primary bedroom. The second balcony is 11.6ft by 13.6ft off of the living area! Amenities include a top tier coworking lounge with private phone pods, bicycle maintenance garage, pet washing station, electronic parcel lockers, party room & private event space. Tenant to set up a Metergy account for water & electricity. Landlord provides internet through Bell. (id:59911)
Shaw Realty Group Inc.
264 Hughson Street N Unit# 2
Hamilton, Ontario
Fully Furnished!! All Inclusive!! Beautifully renovated basement apartment. 2 bed, 1 bath bungalow for lease in the amazing Beasley area. Large Foyer/Mudroom. Large open concept kitchen with SS Appliances, granite countertops and tons of cabinet space. Separate Dining Room area for up to 10ppl to sit. Family Room open to kitchen and dining area. Vinyl plank flooring throughout main area. Pot lights throughout. Ensuite Laundry with plenty of storage. Located steps away from the Hamilton General Hospital, public transportation, schools, shopping, QEW Toronto / Niagara and a short walking distance to shops / restaurants on James St!! (id:59911)
Keller Williams Edge Realty

