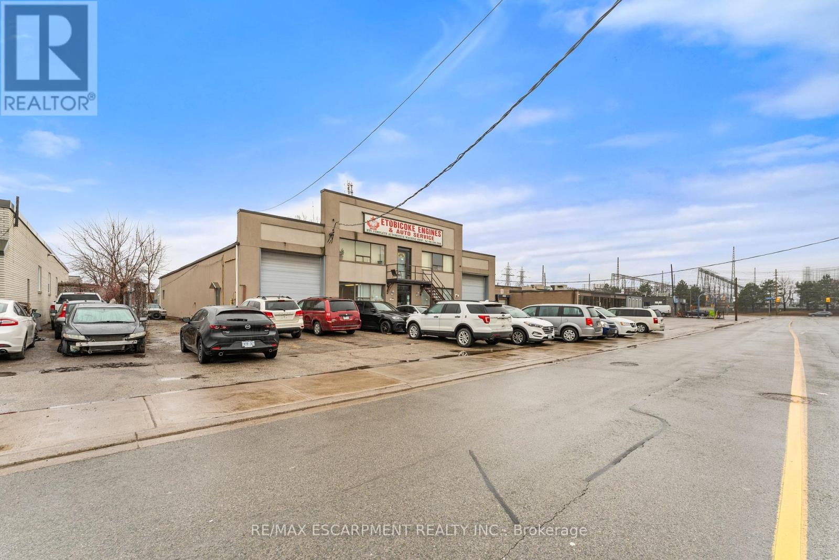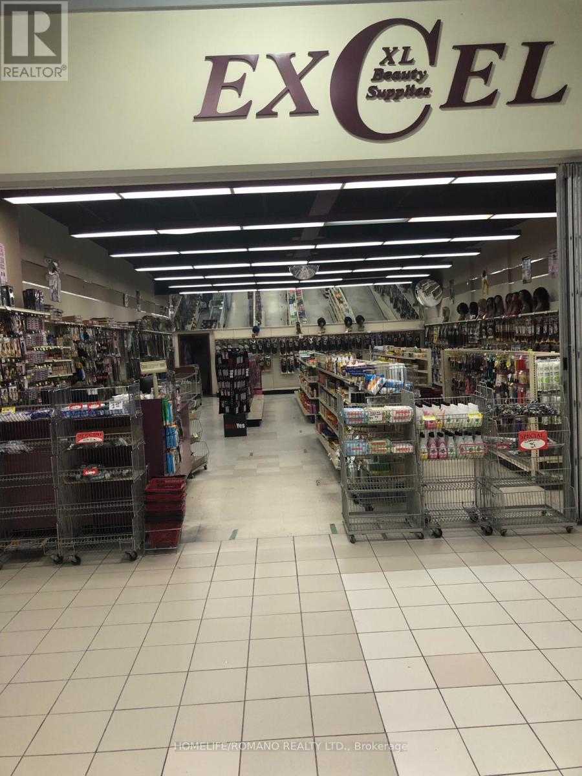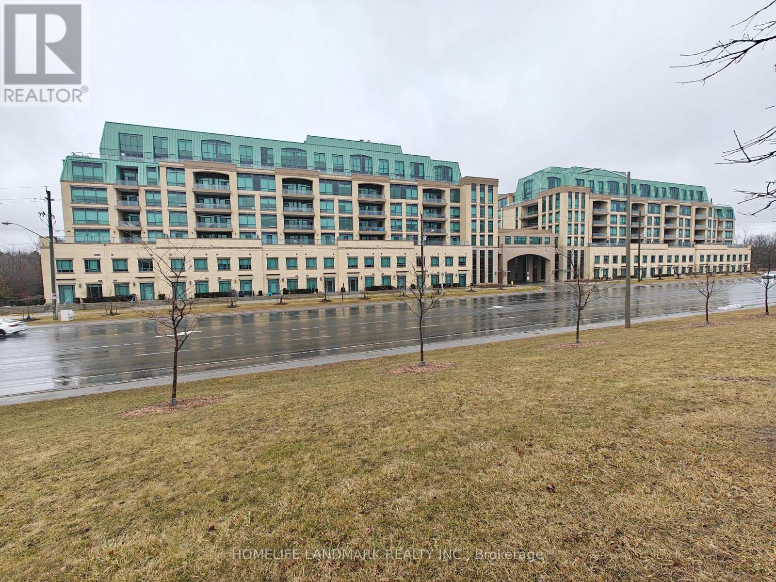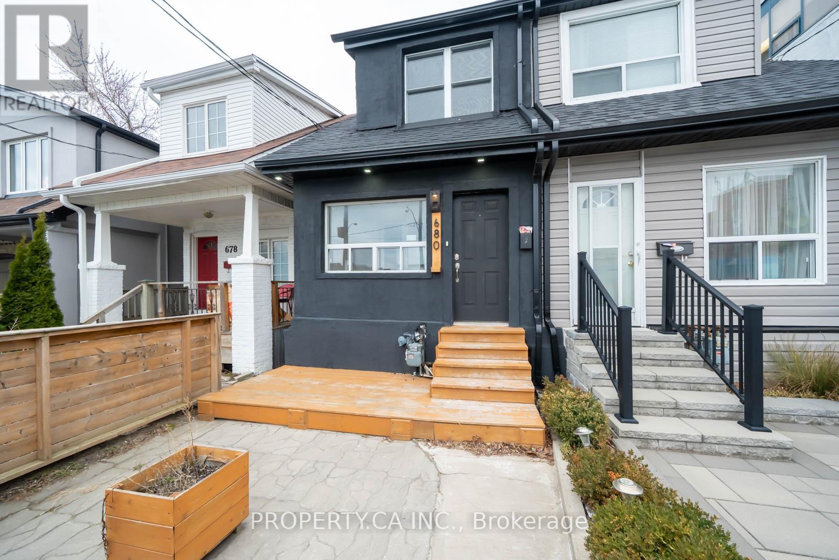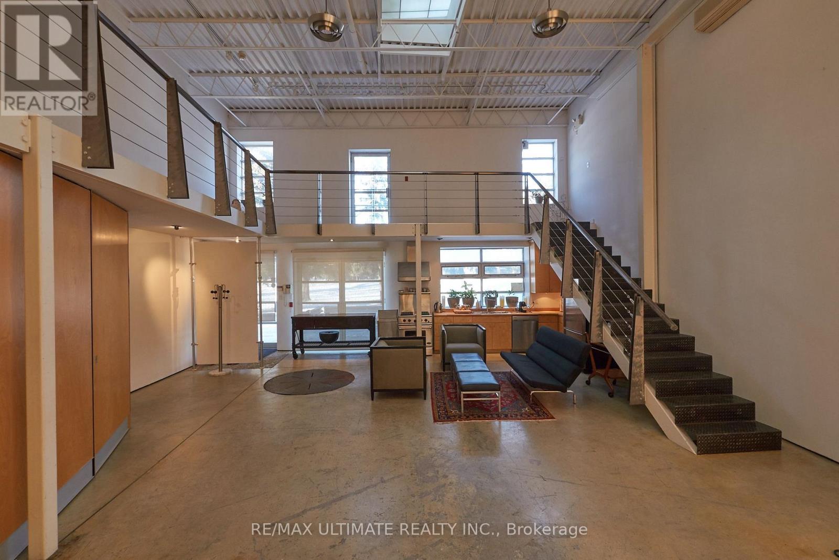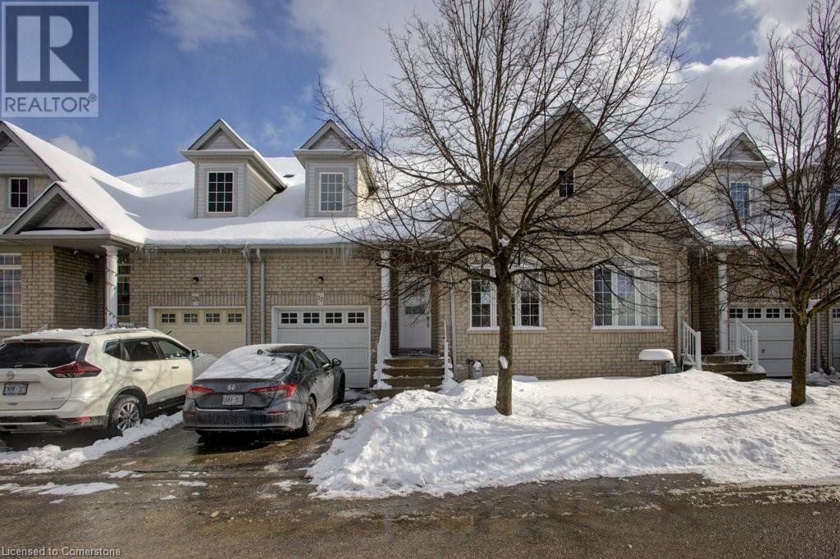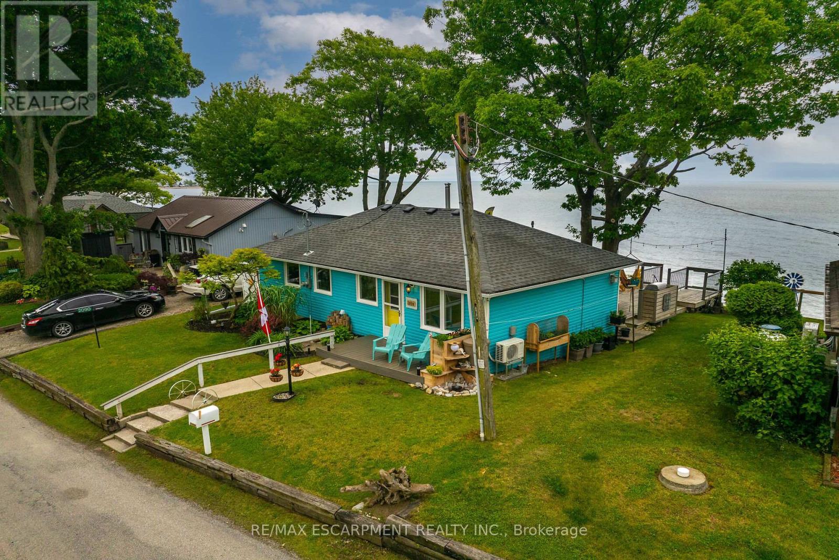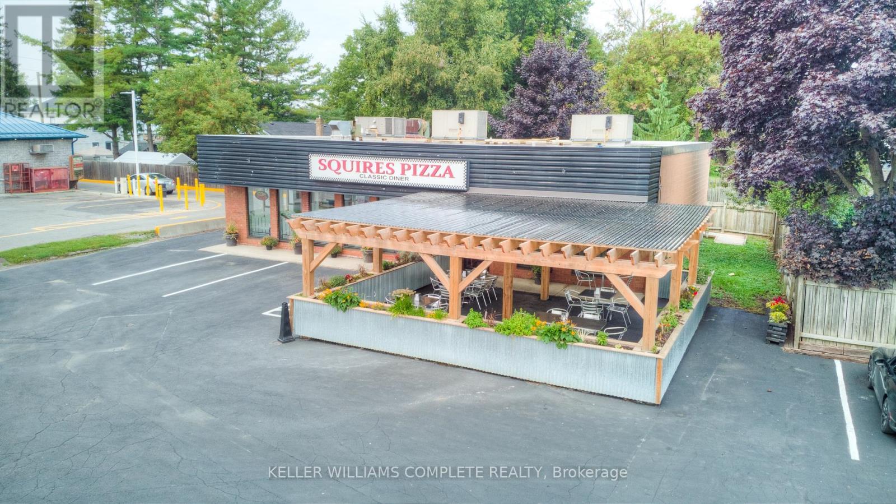371 Olivewood Road
Toronto, Ontario
Unlock opportunity at 371 Olivewood Rd, a freestanding industrial gem in Islington City Centre West, Etobicoke thriving business hub - now for lease! Spanning 7,902 sq. ft on a 100.13 x 187.97 ft lot, this property offers 400 amps at 600 volts, ~1,462 sq. ft of office/parts storage, 3 washrooms, and a 2nd-level shop storage 18'10 x 35 and a 14 x 18'10 change room adds utility. Bonus: a 1-bedroom upstairs apartment. Flexible layout - use as one unit or split into two see floor plan. Outside, park ~60 vehicles (~20 front, more on side/back) with dual entrances for easy access. Features 4 drive-in doors: two 14'5 high at front, two 12'8 high side -shop max height 20. E1.0 zoning supports auto repair, manufacturing, or your vision. Floor plan available. Prime location near Gardiner, 427, and QEW, with transit steps away. Lease vacant or take over a proven mechanical business from 1992, complete with hoists, chattels, and equipment. This isn't just space - its your competitive edge in Etobicoke industrial core. (id:59911)
RE/MAX Escarpment Realty Inc.
79 - 1530 Albion Road
Toronto, Ontario
An established family business serving the community for over Twenty years is looking to pass it on. A turn key Beauty Supply retail business waiting for anyone who can build on existing systems adding on his / her energy and creativity. with proven record and a wide range of clientele base has been operating in both good times and low times. It comes with all existing inventories and an updated cashier / payment system. (id:59911)
Homelife/romano Realty Ltd.
409 - 4689 Jane Street
Toronto, Ontario
Great Investment Opportunity and starter home for first time buyers. Large 2 bedroom unit. Approximately 340 sqf Close to many amenities. Walking distance to York University, parks, schools, easy access to TTC, 407, 400, Highways and new subway expansion! Price included, underground parking and locker. (id:59911)
RE/MAX Realty Services Inc.
124b - 11750 Ninth Line
Whitchurch-Stouffville, Ontario
Luxury Living at its Corner unit, Stunningly Upgraded & In Mint Condition, Open Concept Floor Plan, Enjoy lived-in new 2 Bedrooms +Den W/2.5 Bathrms & 10 ft Ceiling On Main Floor, Stainless Steel Appliances, Minutes Away From The Stouffville Go Train Station, Easy Accessibility To Highways 404 & 407 , Close To Restaurants, Parks, Golf Clubs, Hospital, Home Depot, Building Amenities Include: Concierge, Guest Suite, Gym, Pet Wash Station, Golf Simulator, Recreational / Billiards Room & Visitor Parking, Two Level Condo Townhouse, Close To 9th & Main St, Located In The Heart Of Stouffville, The North Exposure. 2 Parking & 1 Locker Included! All Measurements & Info Should be verify by buyer or buyer' agent. (id:59911)
Homelife Landmark Realty Inc.
4665 Beaufort Terrace
Mississauga, Ontario
Tucked away in a prestigious enclave of executive homes, this 4-bedroom, 3-bathroom detached residence has been lovingly maintained and thoughtfully updated by its original owner. The main floor offers a spacious and functional plan. Step inside to a bright and inviting layout designed for both family living and entertaining. The formal living and dining are perfect for hosting gatherings while the separate family room provides a warm retreat for everyday relaxation. The modernized kitchen features custom cabinetry, built-in stainless-steel appliances, granite countertops, and a spacious breakfast area with large windows overlooking the picturesque backyard. Step out onto the expansive covered deck and take in the beautifully landscaped gardens—fully irrigated for easy maintenance. The backyard oasis also includes a gazebo, perfect for outdoor dining, and a charming garden shed for additional storage. Completing the main level is a convenient powder room, a well-equipped laundry room with ample storage, and direct access to the oversized double-car garage. Upstairs, the primary suite features a spacious layout, large window and a private ensuite bathroom with a soaking tub and separate shower. Three additional generously sized bedrooms offer plenty of closet space and share a well-appointed main bathroom. Located in the highly sought-after Erin Mills community, this home offers easy access to top-rated schools, major highways, Erin Mills Town Centre, parks, walking trails, and Credit Valley Hospital. Whether you're commuting or enjoying the nearby amenities, this location is second to none. Don’t miss this rare opportunity to own a beautifully maintained home in one of Mississauga’s premier neighborhoods! (id:59911)
Century 21 Miller Real Estate Ltd.
680 Coxwell Avenue
Toronto, Ontario
Welcome to your new charming beautifully designed home boasting 3+1 bedrooms and rarely available 2 car parking in one of Toronto's hottest entry neighbourhoods. The open concept layout seamlessly connects the living and dining areas leading into a super functional finished backyard with a gas line, creating the perfect space for entertaining friends and family. Natural light floods through windows generating a bright and airy atmosphere. Outdoor enthusiasts will appreciate being able to drive to the beach in under 10 minutes where they can enjoy leisurely walks along the shore or soak up the sun. With the subway and streetcar options just steps away, commuting to downtown Toronto or exploring the city's attractions becomes effortless. Nearby parks provide an oasis for recreation and relaxation, offering playgrounds, green spaces,and picnic areas. Amenities such as shops and restaurants are within close proximity, ensuring convenient access to daily necessities and a vibrant community. (id:59911)
Property.ca Inc.
207 - 2855 Markham Road
Toronto, Ontario
Available immediately. Markham Road exposure. Very busy professional building including a variety of offices in the building. Close to 401 & 407 and permitted use for many uses including retail, medical, accountants, lawyers, insurance, real estate or mortgage professionals, immigration, paralegal offices and many many other uses. (id:59911)
RE/MAX Crossroads Realty Inc.
9 Trinity Park Lane
Toronto, Ontario
Welcome to an extraordinary opportunity to elevate your business in this stunning 2,247 sq. ft. workspace. Flooded with natural light and offering scenic park views, this unique property features approximately 1,470 sq. ft. on the ground floor plus an additional 775 sq. ft. mezzanine with soaring 20-foot ceilings. It's a space that words and photos can't do justice. Conveniently located just steps from public transit, this versatile space is perfect for software companies, advertising agencies, architecture firms, marketing professionals, high-end retail, creative studios, or office use. It's the ideal setting for those who typically work remotely, providing a vibrant neighbourhood rich in amenities. (id:59911)
RE/MAX Ultimate Realty Inc.
2002 - 35 Balmuto Street
Toronto, Ontario
Yonge/Bloor Luxury Condos, 2 Bedrooms With 2 Full Bathrooms. Step To UoT, Subways, Restaurant, World Class Shopping, Face To Bloor Street, 9'' Ceiling, Hardwood Floor, Close To Everything. (id:59911)
Real One Realty Inc.
19 Niagara Drive Unit# 27
Oshawa, Ontario
Welcome to this spacious and sun-filled 4-bedroom, 3-bathroom townhome, offering modern features and ample space for comfortable living. With 1,695 sq. ft., this home boasts contemporary light fixtures, a well-equipped kitchen with abundant cabinetry, and stainless steel appliances. The eat-in kitchen, complete with a breakfast bar, overlooks the open-concept living and dining area, creating a warm and inviting atmosphere. The primary bedroom features a luxurious 5-piece ensuite and his-and-hers closets, providing plenty of storage. Convenient main-floor laundry adds to the home's practicality. The expansive unfinished basement, with a rough-in for a 3-piece bath, offers endless customization possibilities—whether for additional bedrooms, a recreation space, or a home office. Notable updates include a gas furnace and AC replaced 2018, along with newly installed roof shingles in 2024. This townhome is student-rental friendly, making it a fantastic investment opportunity for those looking to generate extra income while enjoying a comfortable living space. Located just steps from UOIT, Durham College, shopping, restaurants, and with easy access to Highway 407, this home offers both convenience and value. (id:59911)
Chestnut Park Realty Southwestern Ontario Limited
Chestnut Park Realty Southwestern Ontario Ltd.
2090 Lakeshore Road
Haldimand, Ontario
Welcome to Maliblue & start "California Dreamin"! Beautiful & Bright Lake Erie waterfront property enjoying panoramic water views from 500sf deck w/hot tub, 84sf tiki hut/bar balcony & over 1050sf of conc. patio w/freshly poured conc. pad on break-wall'20. Positioned on 0.14ac lot is renovated yr round cottage incs 856sf of beachie themed living area + N. side lot (separate PIN#) incs metal clad garage, multi-purpose building & conc. double parking pad. Ftrs fully equipped kitchen, living room boasting p/g FP & sliding door deck WO, sun-room, 3 bedrooms & 4pc bath. Extras -ductless heat/cool HVAC'22, standby generator'24, roof'13, windows'18, kitchen/bath flooring'24, spray foam insulated under-floor'22, block foundation, holding tank, cistern, 100 hydro, fibre internet, appliances & furnishing!15 mins W/Dunnville. (id:59911)
RE/MAX Escarpment Realty Inc.
210 George Street
Haldimand, Ontario
Welcome to Squires Pizza, classic diner! Home of big Bopper pizza. Business and building being sold together. This 1950s themed diner has been in business for 35 years and owned by the same owners for 25 years! Dining room seats 84 and the patio has seating for 22 guests. Fully liquor licensed. If you have been looking for a fully functioning restaurant, with an already-existing, loyal clientele, look no further! (id:59911)
Keller Williams Complete Realty
