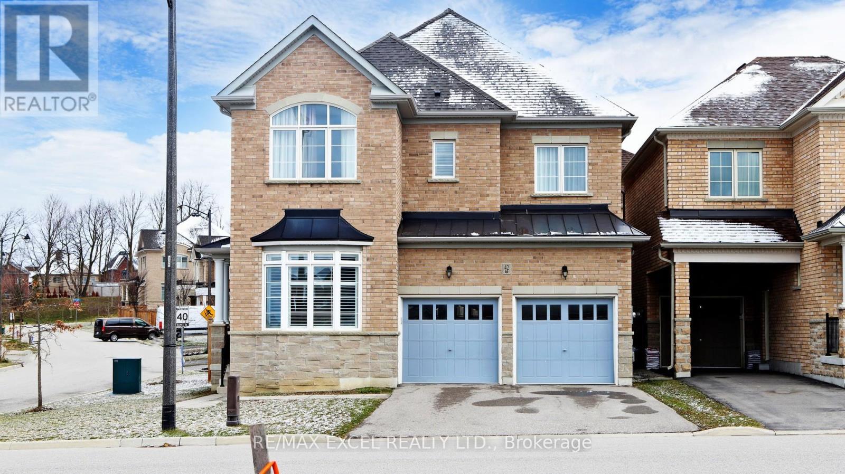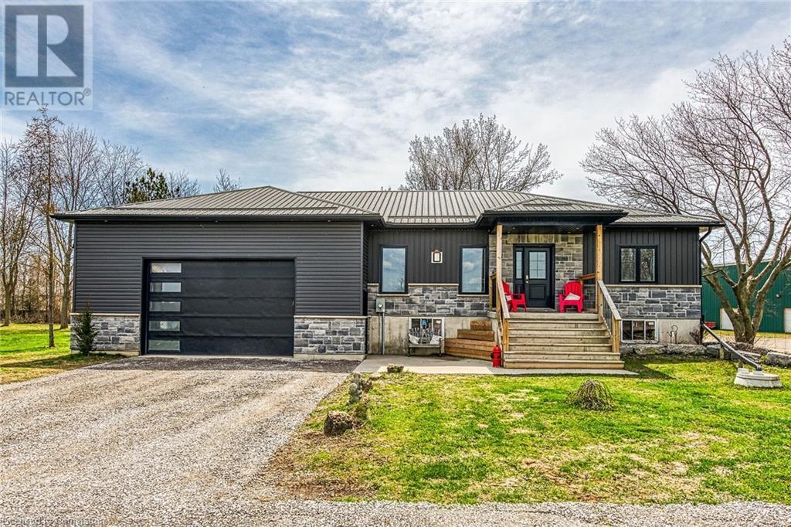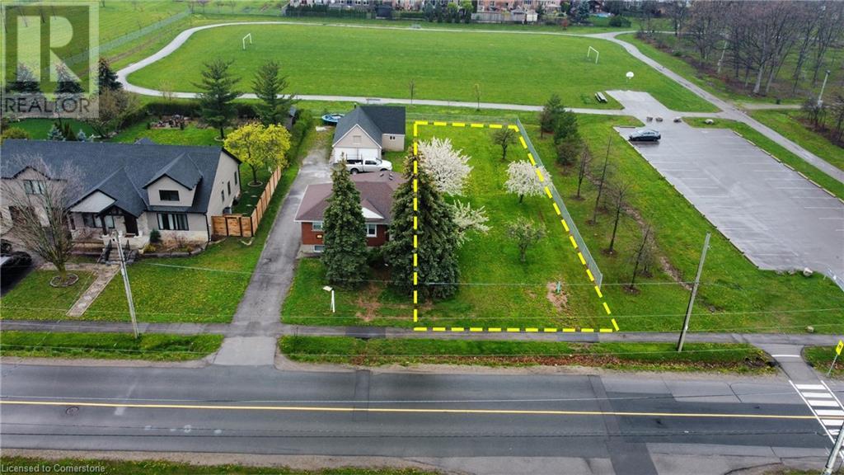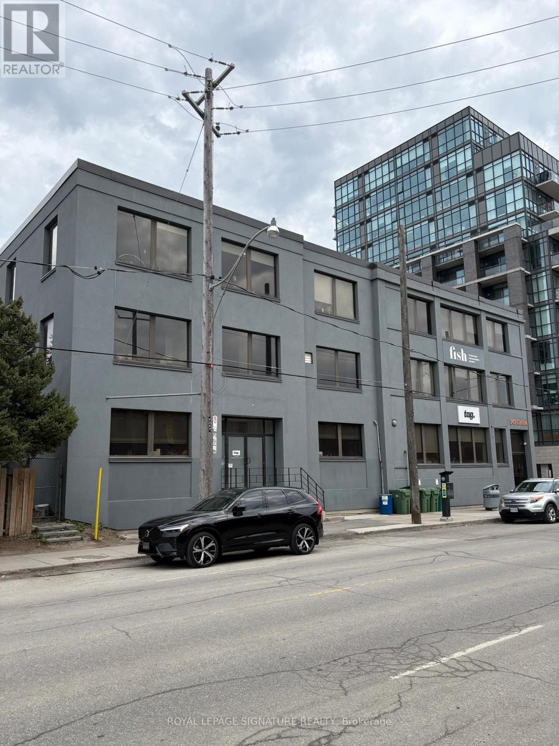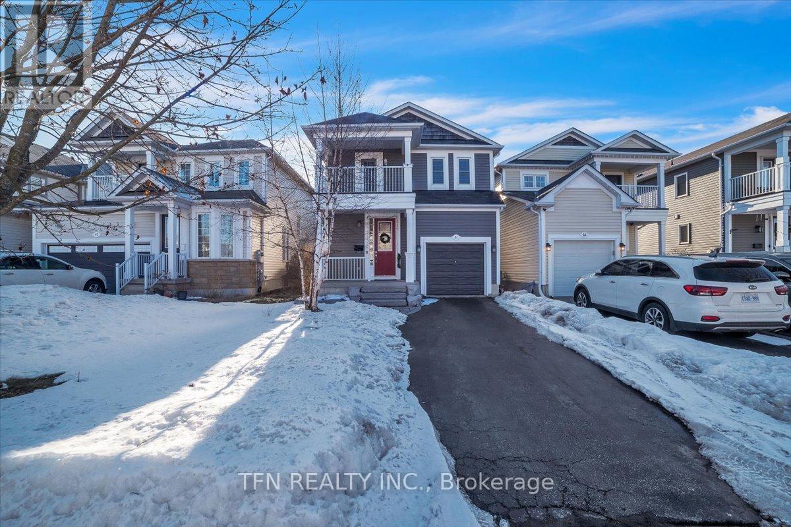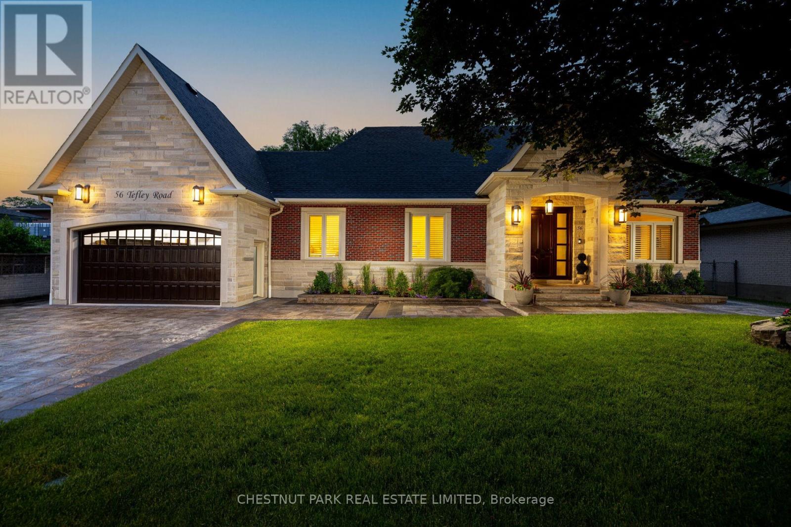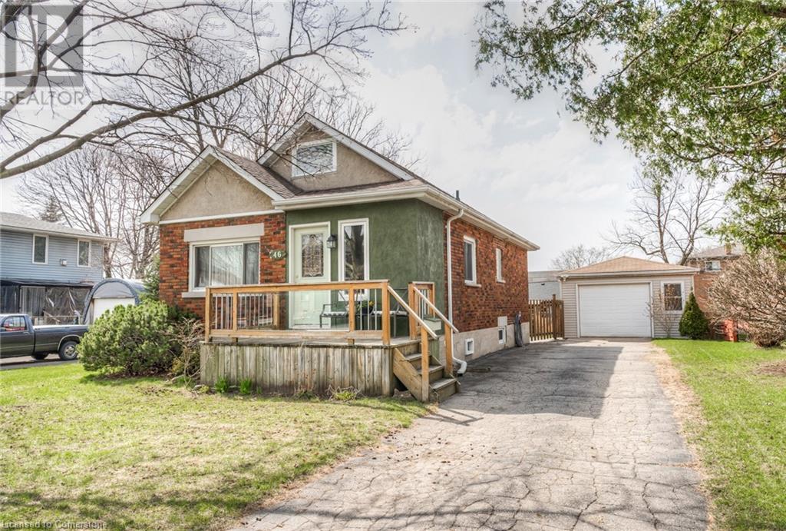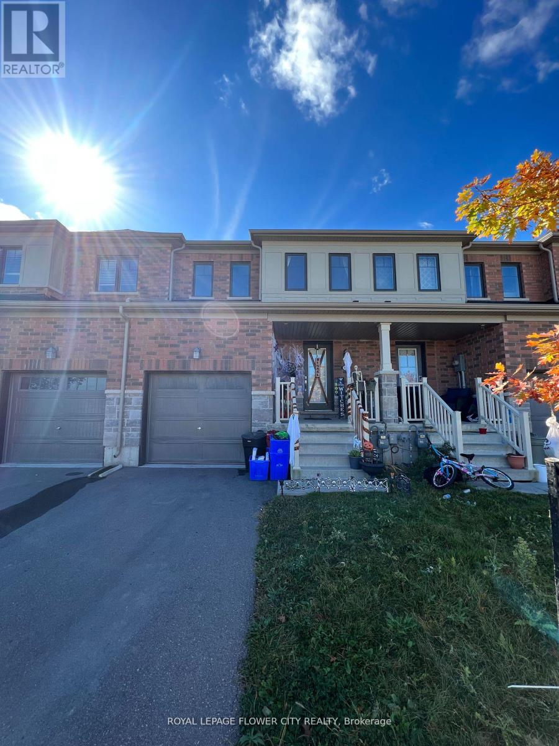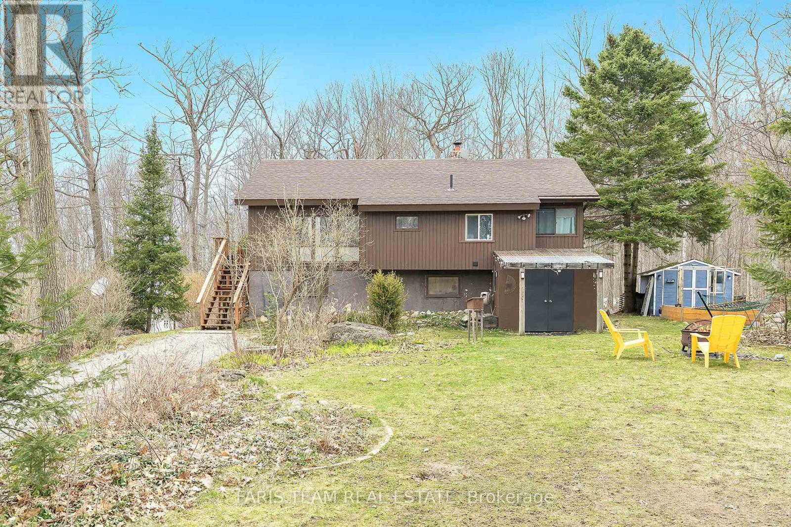42 Robert Baldwin Boulevard
East Gwillimbury, Ontario
Located in the sought-after Sharon Village, this sun-filled luxury detached home offers the perfect blend of comfort and style. With 4 generously sized bedrooms and 4 modern bathrooms, this home features 10-foot smooth ceilings and carefully selected hardwood flooring on the main level. The open-concept layout and sleek, contemporary design create a welcoming space ideal for family living. Direct access to the garage from the home adds everyday convenience, while the massive basement provides unlimited potential for future use. Just minutes from Highway 404 and close to schools, parks, restaurants, public transit, and more-this home truly has it all! (id:59911)
RE/MAX Excel Realty Ltd.
4 Humming Bird Lane
Selkirk, Ontario
Beautifully presented, Custom Built 3 bedroom, 2 bathroom Bungalow with Irreplaceable 30’ x 40’ attached heated garage / shop complete with custom bar area, hoist, 2 TV’s, & oversized 16’ x 10’ door & back drive thru 8’ x 10’ roll up door all situated on ultra private 100’ x 230’ lot on Hummingbird Lane. Ideal for the hobbyist, car enthusiast, business owner, or simply the perfect entertaining area. Great curb appeal with ample parking, stone & complimenting sided exterior, steel roof, welcoming front covered porch, & elevated back deck complete with gazebo & hot tub area. The masterfully designed interior features 1260 sq ft of living space highlighted by open concept main floor layout, 9 ft ceilings, gourmet kitchen with rich cabinetry, S/S appliances & island, dining area, living room with built in gas fireplace, 3 spacious MF bedrooms including primary suite with ensuite & walk in closet, desired MF laundry, & primary 4 pc bathroom. The unfinished basement includes fully drywalled walls and can easily be finished to add to overall living space, cold cellar, pump room, & storage. Conveniently located minutes to Selkirk, Fisherville, & Port Dover. Easy access to 403, QEW, & Niagara. The perfect home for all walks of life, those looking to downsize in style, the growing family, first time Buyer, or Lake Erie retreat. Truly must view to appreciate the attention to detail and planning that went into this Custom Built Bungalow! (id:59911)
RE/MAX Escarpment Realty Inc.
1342 Barton Street
Stoney Creek, Ontario
Rare opportunity to build your dream home in the heart of Winona. This deep, level 46’ x 161’ lot backs directly onto Winona Park and is zoned Urban Residential (R2), allowing for a custom home up to 3,968 sq ft plus an 800 sq ft garden suite. The sale includes over $33,000 in municipal deposits (grading, sidewalk, and service connections)—already paid and included in the purchase price. Also included: legal survey, topographic drawing. Surrounded by high-end homes and walking distance to Winona Crossing Shopping Centre, Costco, Fifty Point Conservation Area, and Confederation GO Station. Ideal for builders, investors, or those looking to design a custom home in a prime, family-friendly location. Attachments available upon request. (id:59911)
Royal LePage Macro Realty
Ph08 - 9075 Jane Street
Vaughan, Ontario
Welcome To Luxury Condo-Living In The Heart Of Vaughan! Magnificent Unobstructed South-West Facing PENTHOUSE Suite. Sun-Filled CORNER Unit. 2 Beds, 2 Baths, 1 Underground Parking, 1 Private Locker And A Modern Contemporary Design Throughout. Countless Upgrades, Including Premium Laminate Floors, Modern Kitchen With European-Style Cabinetry, Backsplash, And Quartz Countertop Island With Fully Integrated Built-In Appliances. Relax In The Convenience Of Easy Access To Highways And Steps From Vaughan Mills, Canada Wonderland, Public Transit Hub, And Hospital. Available Amenities Are Vast, Including 24 Hour Concierge, Fitness Studio, Guest Suites, Movie Theatre, Party Room/Bar/Lounge And Much More. Experience Luxury Living At Its Finest. (id:59911)
Tfn Realty Inc.
303 - 349 Carlaw Avenue
Toronto, Ontario
Located in the heart of Toronto's vibrant Leslieville neighborhood, 349 Carlaw Avenue offers a beautifully renovated space designed to inspire. This bright and modern building features an abundance of natural light, creating an energizing atmosphere that's perfect for creative professionals and innovative businesses alike. With thoughtfully updated interiors and a layout that promotes both efficiency and collaboration, this is a rare opportunity to join a thriving community in one of the city's most dynamic districts. (id:59911)
Royal LePage Signature Realty
51 Hodnett Crescent
Clarington, Ontario
Welcome To Lakeside Living At The Port Of Newcastle. This Beautiful Owner-Occupied Detached Home Includes 3 Bedrooms And 3 Bathrooms. The Property Offers 3 Total Parking Spaces (Including 2 Spaces On The Driveway) And No Sidewalk. The Front Door Entry Leads To A Spacious Living And Dining, 9 Ft Ceilings On The Main Floor And An Oversized Bright Kitchen W/Flush Breakfast Bar & Stainless Steel Appliances, California Shutters, and Pot Lights Throughout. The Second Level Offers A Large Primary Bedroom W/Oversized Ensuite, And Two Ideal-Size Bedrooms. The Basement Is Unfinished And Ready For Your Personal Touch. This Home Offers All The Benefits That Lakeside Living Has To Offer. Minutes To The Port Of Newcastle Marina, Waterfront Trails, Parks, Highway 401, Highway 115 and Much More. ** This is a linked property.** (id:59911)
Tfn Realty Inc.
56 Tefley Road
Toronto, Ontario
This offering is a truly unique opportunity to downsize to your dream ranch-style bungalow in prime North York. This 4-bedroom, 3-bathroom custom home built in 2015 offers premium features & finishes. Enjoy soaring 10 & 12-foot ceilings on the main level and a fully finished lower level on a premium 80x130-foot double lot. Every inch of this bungalow is designed for quiet retreat & entertainment: hardwood floors, a gorgeous chef's kitchen with top-of-the-line appliances, custom cabinetry & more. Natural light fills the space through large windows. The lower level features 8-foot ceilings, custom storage, a rec room, a built-in office, a four-piece bathroom & laundry room. Step outside to an impressive custom loggia spanning the backyard, providing a private & elegant outdoor space with cedar ceilings, fans, gas BBQ connection, electrical outlets & water bib. The rare double lot offers potential for a pool & cabana. This impressive find includes a built-in double-car garage with convenient loft-level storage area + an additional 4 parking spaces on a private double driveway with solid stone interlock. With easy access to shops, restaurants, transit & highways, this rare & handsome ranch-style bungalow is an exceptional opportunity for discerning buyers seeking turn-key, high-quality, one-level living with both charm & intelligent design. (id:59911)
Chestnut Park Real Estate Limited
46 2 Avenue
Kitchener, Ontario
OPPORTUNITY KNOCKS! 66'X132' lOT WITH AN APPROVED CONDITION OF SEVERANCE ALLOWING FOR TWO 33'X132' LOTS BOTH WITH SERVICES ALREADY INSTALLED TO THE PROPERTY LINES. Great development opportunity! Building permit approval for UP TO 4 units on each lot is possible. This combined opportunity increases the potential to develop a total of eight units. projected rent for these 4 units is around 11,000 /month. Amazing location, easy access to expressway, walking distance to Eastwood High School Kingsdale Community Centre, parks, Shopping. Call today, start digging tomorrow! OR This property could also be bought as your primary residence with two bedrooms on the main floor and plenty of finished space in the basement along with an extra 3 piece bath. Detached garage and extra long driveway for parking up to 4 vehicles. (id:59911)
RE/MAX Twin City Realty Inc.
151 Thompson Road E
Haldimand, Ontario
Welcome to 151 Thompson rd, Luxury 2 story Freehold Townhouse by the Empire Builder. Family friendly, located in quiet and convenient Caledonia. This 3 bedroom 2.5 bathroom 2 storey features open concept main floor kitchen, dining, and living rooms, a master suite with walk-in closet and 4pc ensuite bathroom and 2 more spacious bedrooms. Enjoy the small town feel and live in a upcoming community. You are 15-20 minutes away from the Major City and Hamilton airport, 10 minutes to Costco and other shopping. Community School right across from the home under construction and will be operational for September 2025. (id:59911)
Royal LePage Flower City Realty
32 Summerdale Crescent
Brampton, Ontario
Location! Location! Location! Beautifully maintained and move-in ready, this home is perfect for first-time buyers looking for comfort, style, and a prime location just minutes from Mount Pleasant GO Station and close to schools, parks, shopping, and more. Featuring hardwood floors and California shutters throughout, a custom high-gloss kitchen with top-of-the-line smart appliances including a Samsung Smart Hub fridge, and a renovated main floor powder room, this home is designed to impress. The professionally finished basement offers waterproof flooring, a full bathroom with LED mirror and wall-mounted vanity ideal for extra living space or a cozy retreat. The master bedroom includes a semi-ensuite, adding even more convenience. Dont miss this opportunity to own a beautiful home in a vibrant, growing neighborhood! (id:59911)
Homelife Silvercity Realty Inc.
20 Glen Cedar Drive
Tiny, Ontario
Top 5 Reasons You Will Love This Home: 1) Nestled within the Georgian Highlands Community where a new owner could apply for membership for an annual fee (conditions apply) to have access to the private association's beaches, pathways and parks 2) Warm and inviting atmosphere that makes every moment feel like a relaxing getaway 3) Recently completed walkout basement adding a fresh, modern space perfect for extra living, entertaining, or storage 4) Sun-filled interior boasting abundant windows that bathe every room in natural light, including an incredible living room accentuated by a soaring vaulted ceiling and wood-burning fireplace 5) Just a short scenic walk to the breathtaking shores of Georgian Bay, where stunning views and outdoor adventures await. 1,546 fin.sq.ft. Age 47. Visit our website for more detailed information. (id:59911)
Faris Team Real Estate
3778 Sunbank Crescent
Severn, Ontario
Welcome to this new subdivision of modern homes just north of Orillia conveniently located just off Hwy 11! Walk in to your bright foyer that leads into your open concept living room with f/p, dining room and modern kitchen with patio doors to your backyard! Main floor is complete with a powder room and mud room with inside entry to your 2 car garage! Upstairs has a primary bedroom with ensuite, plus 3 other great sized bedrooms, (one has a patio door to the upstairs balcony!) a shared bath with separate room for toilet and shower, plus upstairs laundry. The basement is waiting your finishing touch! Move in and enjoy this beautiful new neighbourhood! (id:59911)
Royal LePage First Contact Realty
