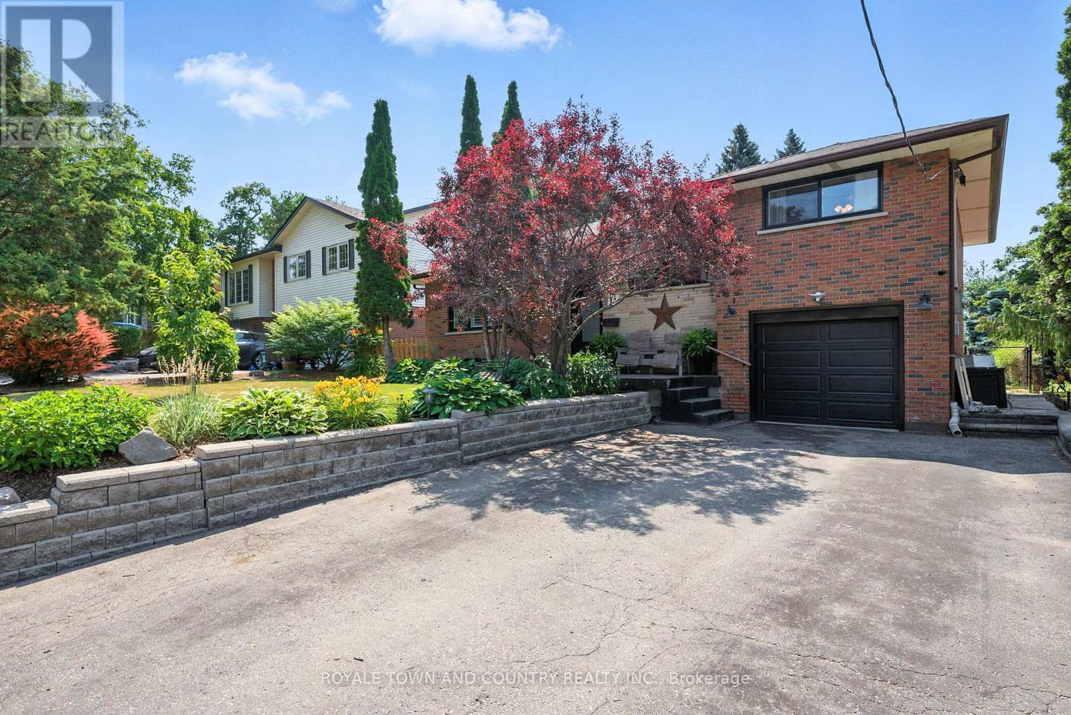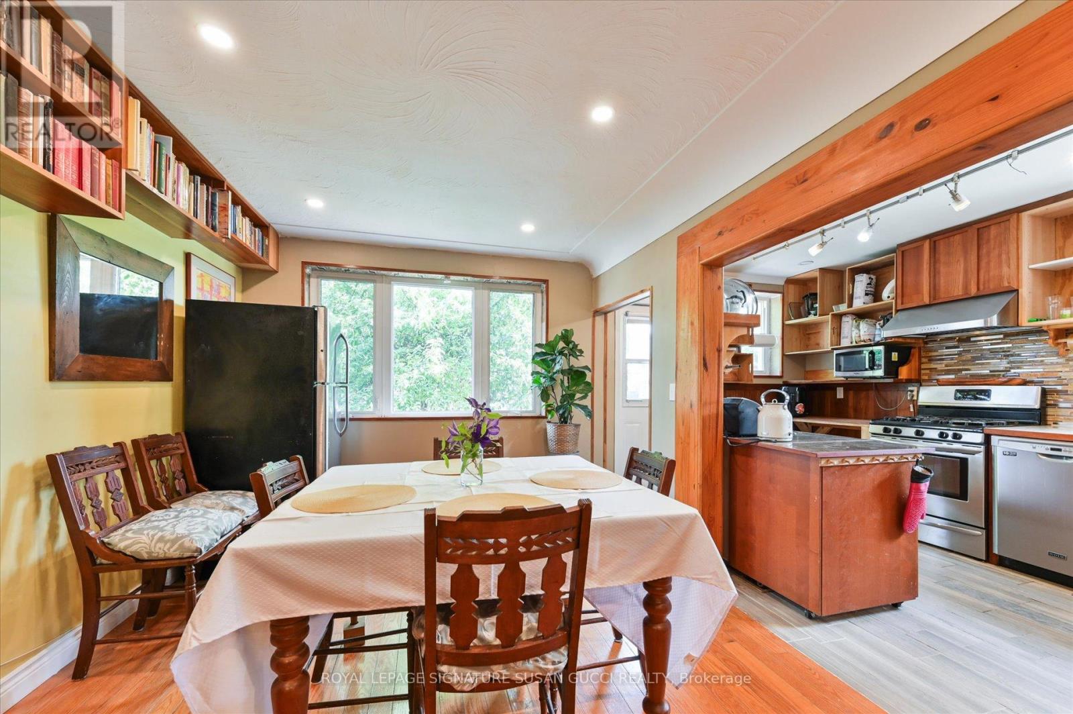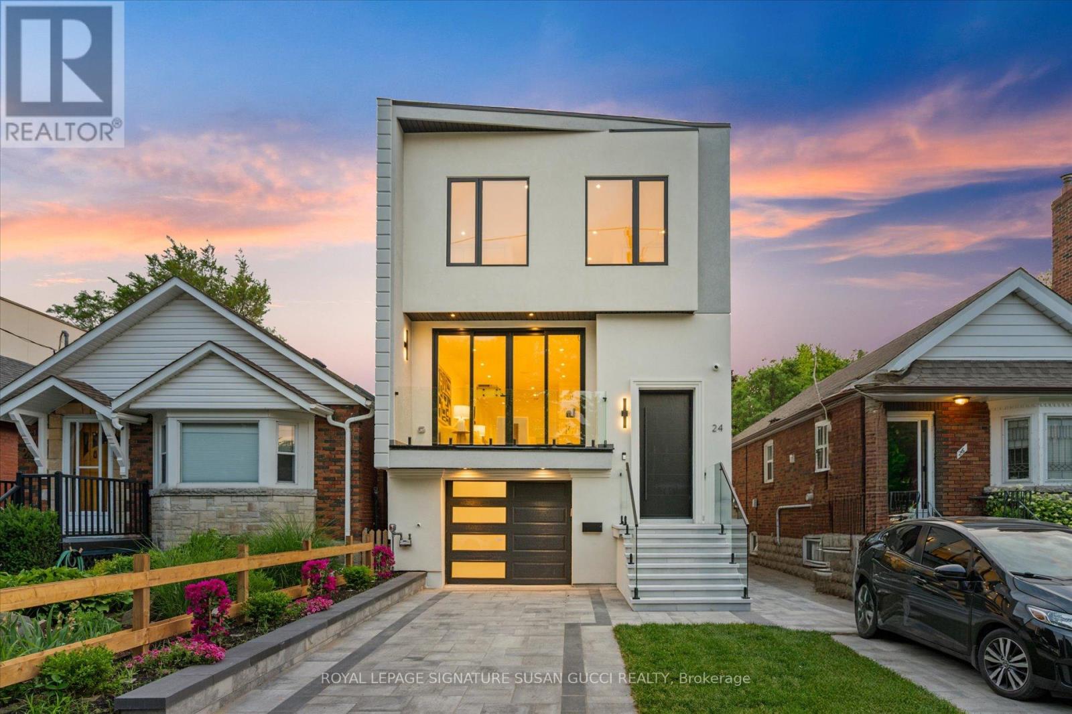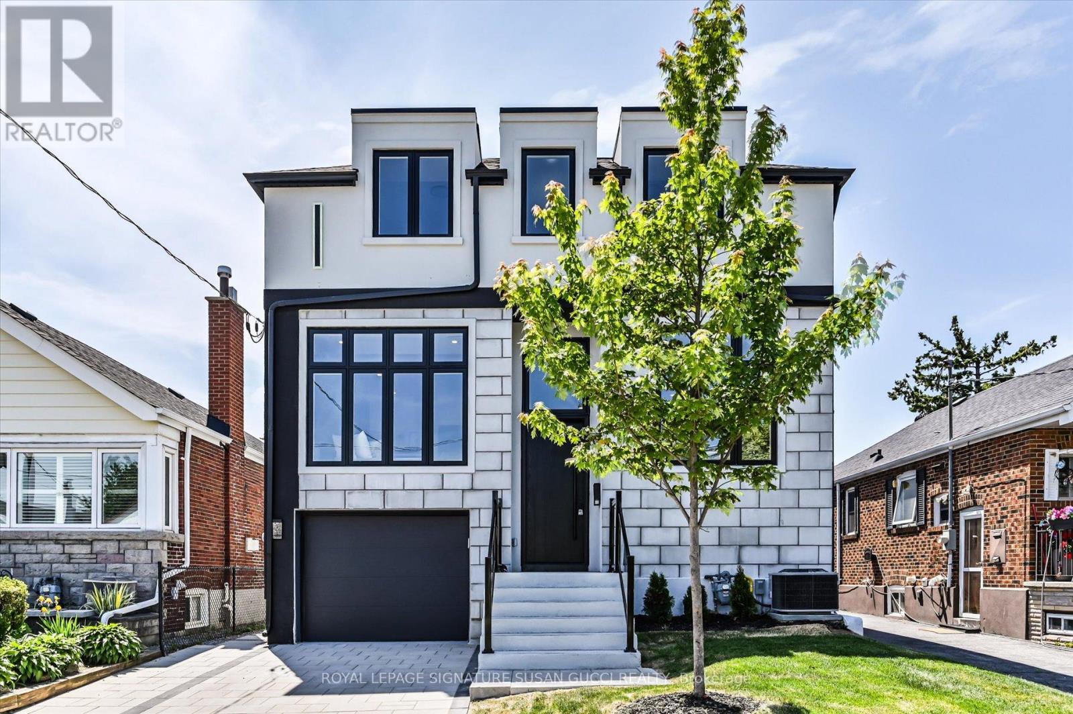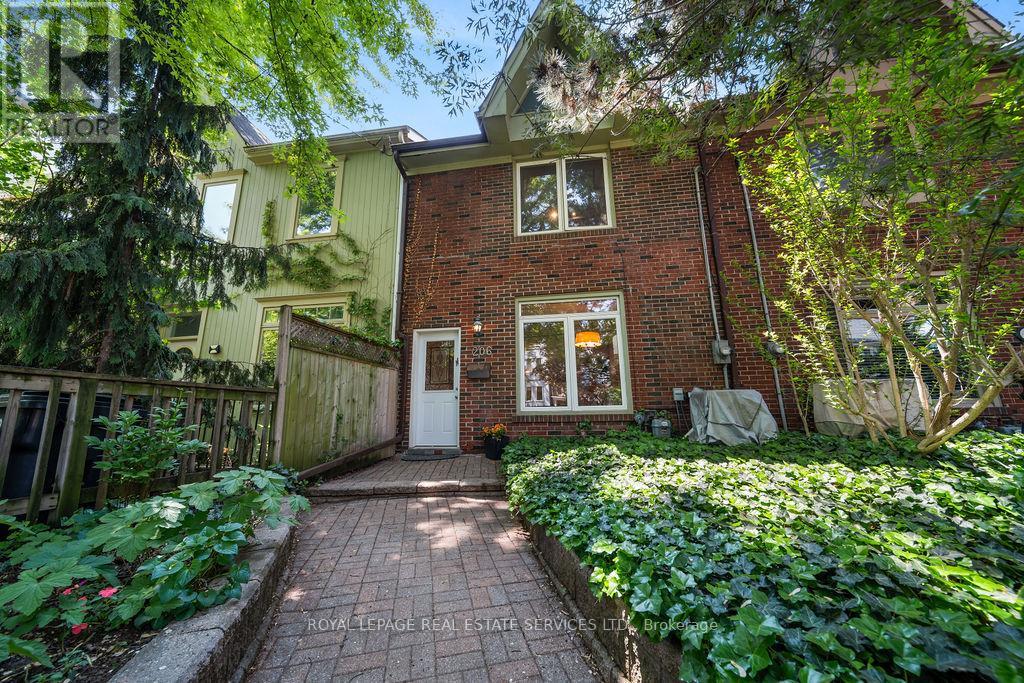29 Vanwood Road
Markham, Ontario
Beautifully Renovated Executive Home on a Premium 60 Pie-Shaped Lot in Prime Thornhill! Nestled on a quiet court, this stunning 4+1 Bed 4 Bath home offers elegance, space, and quality finishes throughout. Situated on a rare south-facing lot with excellent curb appeal and a 6-car driveway, this is the ideal home for families or professionals seeking comfort and style in a top-tier location. Spanning approximately 3,055 sq. ft. of spacious living area, perfect for family comfort and entertaining. Features a new custom staircase with glass railing and designer steps, complemented by chic lighting throughout, including statement chandeliers in the staircase and dining room each selected for a modern, upscale look. From the kitchen, step directly onto a beautifully designed, newly built backyard deck featuring a high ceiling perfect for entertaining and relaxing. The fully finished walk-out basement features a beautifully designed in-law suite complete with its private full bathroom, a spacious open-concept kitchen area, and a bright living space perfect for extended family, guests, or rental potential. The entire basement has been freshly painted and upgraded with modern potlights throughout. The custom kitchen has been thoughtfully designed with quality finishes, offering both function and style. The lower level walks out directly to the backyard and the oversized, high-ceiling wooden deck, creating a seamless indoor-outdoor living experience thats perfect for relaxing or entertaining. The spacious backyard offers an impressive width of approximately 80 feet, creating a wide and inviting outdoor space to enjoy. Double car garage with built-in organizer wall, new garage door opener, and professionally finished epoxy floor coating. This home is truly exceptional, thoughtfully designed by professionals with every detail carefully crafted. The premium location and generous lot, combined with abundant natural sunlight throughout the day, make this property uniquely special. (id:59911)
Right At Home Realty
146 Main Street
Newmarket, Ontario
Fabulous storefront unit with 3 offices and washroom. Hardwood floors throughout. Monthly rent includes TMI. This is a corner unit facing Main Street and siding on Millard. The Tenant pays there own hydro (id:59911)
Main Street Realty Ltd.
5 Mayfair Place
Hamilton, Ontario
Some homes simply have a feeling—a sense of grace, comfort, and quiet joy that welcomes you the moment you step through the front door. This stately Georgian residence on coveted Mayfair Place is one of those rare homes. Tucked away on a peaceful cul-de-sac in the heart of Westdale, it offers privacy, beauty, and timeless character. Framed by mature trees and lush, professionally designed landscaping, the property backs onto a tranquil ravine, creating the feel of a secluded country estate—yet it’s just minutes from McMaster University, Westdale Village, the Royal Botanical Gardens, and the highway. Completely reimagined by architect Clive Grandfield, the home features a seamless two-story addition that preserves the original proportions, flow, and charm, resulting in an elegant, functional space ideal for gatherings, celebrations, or quiet evenings by the fire. Inside, quarter-cut white oak floors span the main level, which enjoys radiant in-floor heating and sunlit rooms with classic symmetry. The Downsview-designed chef’s kitchen is the heart of the home, with a 48” Wolf dual-fuel range, Sub-Zero fridge, Bosch dishwasher, generous island, and abundant custom cabinetry—crafted for connection and creativity. Thoughtful details are everywhere: heated tile floors in all bathrooms and entrances, triple-pane Marvin windows and sliders, custom California shutters, restored brass hardware and fixtures, two wood-burning fireplaces, and vaulted ceilings in the loggia and upstairs landing. Built-in storage and main floor laundry add daily ease. Outside, the backyard is a peaceful sanctuary—flat, private, and filled with 14 ornamental trees including magnolia, dogwood, cherry blossom, Japanese maple, and goldenrod. The large concrete saltwater pool, resurfaced with new gunite and softly illuminated at night, adds a magical touch, while a rear 3-piece bath doubles as a pool cabana for effortless outdoor living. (id:59911)
RE/MAX Escarpment Realty Inc.
11 Bellwood Drive
Whitby, Ontario
Never before offered for sale! This 3+1 bedroom all brick side split offers more than meets the eye. The main floor has been thoughtfully updated with new windows and doors, a refreshed kitchen, and an upgraded main bathroom (2018). The open living & dining area gives you room to breathe, with plenty of natural light and flow throughout.Downstairs, the finished basement adds valuable living space, complete with a gas fireplace and a bar areaperfect for relaxing or entertaining. Youll also find a bonus bedroom and a second bathroom here, adding flexibility for guests or a home office.Outside, the lot is impressively largesomething rarely found in Whitby! The yard is beautifully landscaped, with mature trees and two backyard decks to choose from. Whether youre sipping coffee on the front stamped concrete patio or hosting friends in the backyard, theres space to enjoy the outdoors from every angle. A newer pool (2020) adds even more reason to stay close to home.This home is also in a great locationjust minutes to the 401, with easy access to public transit. Bellwood Public School is nearby, and Durham College is a short drive away, making it a smart option for families and commuters alike. (id:59911)
Royale Town And Country Realty Inc.
982 Cosburn Avenue
Toronto, Ontario
Exceptionally Rare 4-Bedroom Bungalow on a Desirable Corner Lot!! Welcome to 982 Cosburn Ave, a rare and exciting opportunity in the heart of East York. This is the only 4-bedroom bungalow to come to market in the past two years in this desirable pocket: an incredibly rare find on a sun-drenched corner lot that offers maximum natural light and a sense of space you just don't get every day. Loved and cared for by the same family for nearly 20 years, this home is ready for its next chapter. While it may need some cosmetic updates, the potential is undeniable. With a walk-out basement thats perfect for a bright, self-contained in-law suite, and a layout ideal for growing families or multi-generational living, its a home that invites vision and creativity. The backyard is a gardeners dream, offering ample room to grow your own vegetables or design your own urban oasis. With no neighbours on one side, you'll enjoy added privacy and peaceful outdoor living. Nature lovers will appreciate having Taylor Creek Park just down the street, with miles of paved trails that wind through the city, perfect for biking, jogging, dog walking, and even winter sledding. The nearby recreation centre with a public pool offers a refreshing summer escape without the hassle of pool maintenance. Plus, you're just a few bus stops from Woodbine or Main subway/ GO train, with bike lanes leading you straight to the Beach and boardwalk.This is your chance to own a spacious, well-located home with incredible upside to make it your own and enjoy all the benefits of a family-friendly neighbourhood that has it all. Don't miss out on this East York gem! (id:59911)
Royal LePage Signature Susan Gucci Realty
24 Elmsdale Road
Toronto, Ontario
For the buyer who appreciates refined design and elevated living, welcome to 24 Elmsdale Rd: a one-of-a-kind architectural triumph where thoughtful creativity meets enduring craftsmanship.This executive residence stands apart with striking design elements rarely found elsewhere. From the moment you step inside, you're met with soaring floor-to-ceiling windows that bathe the home in natural light from morning to night even on the dullest of days. The space is artfully constructed around light, volume, and flow, with four open skylights on the second level pouring light through to the main floor a brilliant and intentional design choice that enhances connection across the homes two storeys.The main floor is a showpiece of sophisticated living and entertaining, anchored by a sleek chefs kitchen featuring a built-in wine rack, ample custom cabinetry, and an inspiring layout. Thoughtful touches like the second-level office nook provide a balance of form and function for modern living. Upstairs, you'll find four generously sized bedrooms, including a serene principal retreat with a spa-inspired ensuite a space designed to relax, restore, and rejuvenate.The fully legal lower-level suite offers unmatched versatility and style. With heated floors, oversized windows, a separate entrance and HVAC system, and a walkout to a private sitting area, its an ideal in-law suite, guest retreat, or luxurious mortgage helper perfect for multigenerational families or discerning investors. Located in a warm, established, and community-oriented neighbourhood where families put down roots for generations, 24 Elmsdale Rd is more than a home, it's a lifestyle choice for those who expect more. (id:59911)
Royal LePage Signature Susan Gucci Realty
354 Woodmount Avenue
Toronto, Ontario
354 Woodmount Avenue: a rare gem nestled in one of East Yorks most sought-after neighbourhoods. With nearly 2,900 square feet of total living space and a wide, almost 34-foot lot, this executive home is the perfect blend of thoughtful design, exceptional comfort, and unbeatable location. Inside, the bright and airy layout is bathed in natural light from both east and west exposures adding warmth and cheer from sunrise to sunset. The main level is ideal for both family living and entertaining, featuring an open-concept living and dining area that effortlessly hosts large gatherings, complete with a built-in bar and wine fridge. The heart of the home is the chefs kitchen, designed for those who love to cook with a walk-in pantry, deep sink overlooking the backyard, breakfast bar, and seamless flow into the family room with a cozy gas fireplace and walkout to the west-facing deck and yard. Step outside to a pool-sized backyard with western exposure and a brand-new fence. Upstairs, you'll find four generous bedrooms and three bathrooms, including a luxurious principal suite that serves as your private escape. Enjoy a spa-inspired ensuite with a rain shower built for two, a soaker tub, double vanity with ample storage, and a spacious walk-in closet with built-in organizers.The lower level offers exceptional flexibility with a legal one-bedroom apartment perfect for multi-generational living, a mortgage helper, or a private space for grown children saving for a home or university students. And there's still room for a large recreation area for your family to enjoy. The apartment includes a separate walk-up entrance, offering total privacy and convenience. Located just minutes from the DVP, this home is perfectly positioned for easy access to the city core, The Beach, and an abundance of shopping from quaint boutiques to big box stores. Enjoy nearby parks and miles of paved trails for an active lifestyle. (id:59911)
Royal LePage Signature Susan Gucci Realty
204 - 52 August Avenue
Toronto, Ontario
Fantastic Opportunity To Move Into A Fully Renovated Unit! Spacious Two Bedroom Apartment Plus Den With In Unit Laundry. Newly Painted. Newer Laminate Flooring, Kitchen Cupboards, And Counter Top, Open Concept Throughout . Huge Living/Dining Area. Just Steps To TTC & Subway And Minutes To Downtown Close To Metro, Community Centre+++ (id:59911)
RE/MAX All-Stars Realty Inc.
1013 - 365 Church Street
Toronto, Ontario
Luxury Condominium living in the heart of downtown Toronto, prestigious Menkes 365 Church St. address, 1+1 bedroom suite with large and sunny balcony, panoramic view, large window, double sliding door to balcony, modern kitchen, high end appliances, wide plank engineered hardwood floor, club house amenities including gym, theatre, rooftop terrace, steps to subway, TTC Bus, Toronto Metropolitan University, corporate offices and retail shops. Underground visitor parking. (id:59911)
Homelife Broadway Realty Inc.
427 - 15 Richardson Street
Toronto, Ontario
Experience Prime Lakefront Living at Empire Quay House Condos. Brand New 1 Bedroom Suite with Locker. Located Just Moments From Some of Toronto's Most Beloved Venues and Attractions, Including Sugar Beach, the Distillery District, Scotiabank Arena, St. Lawrence Market, Union Station, and Across from the George Brown Waterfront Campus. Conveniently Situated Next to Transit and Close to Major Highways for Seamless Travel. Amenities Include a Fitness Center, Party Room with a Stylish Bar and Catering Kitchen, an Outdoor Courtyard with Seating and Dining Options, Bbq Stations and a Fully-Grassed Play Area for Dogs. Ideal for Both Students and Professionals Alike. (id:59911)
Tfn Realty Inc.
38 Clearview Court
Peterborough West, Ontario
Custom built by Frank Mauro Construction, this spacious sidesplit offers quality, comfort, and care in one exceptional West-End property. Tucked away on a quiet, family friendly cul-de-sac, this 3 bedroom, 3 bath home has been lovingly maintained by the same family since it was built in 1989. Set on one of the largest lots in the neighbourhood, it offers timeless charm, smart updates, and plenty of room to grow. A concrete driveway adds curb appeal and durability, leading to mature landscaping, perennial gardens, and a stunning backyard magnolia tree that blooms each spring. Inside, solid red oak baseboards and hardwood floors run throughout the main levels. The living room features a custom stone floor and a WETT-certified airtight woodstove, adding both warmth and character. The kitchen is thoughtfully designed with granite countertops, an appliance cupboard, pull-up mixer stand, and clever storage solutions. Upstairs, three bedrooms offer space and comfort for family or guests. Each room is filled with natural light, creating a bright and welcoming atmosphere. The backyard is a private retreat with a large deck with glass railings, a beautiful in-ground pool, armor stone landscaping, and lush greenery-perfect for relaxing, entertaining, or gardening. The finished basement includes Rockwool soundproofing and a separate entrance, offering excellent in-law or multigenerational living potential. All of this is just steps from parks, schools, and everyday amenities. 38 Clearview Court is more than move-in ready -it's a home built to last, cared for with pride, and ready for its next chapter. (id:59911)
Exit Realty Liftlock
206 Berkeley Street
Toronto, Ontario
Experience the charm of a beautifully updated century home in vibrant Cabbagetown! This exquisite residence boasts high ceilings and an open concept living area with a wood-burning fireplace and adjoining dining room. The kitchen is tastefully updated with granite countertops, stainless steel appliances, and a gas stove, farmers sink and opens directly to a professionally landscaped garden your private urban oasis. Enjoy natural light from the skylight in the upstairs hallway. The primary bedroom showcases double sliding closets with custom built-in organizers, while the second bedroom includes a well-appointed closet and walkout to the deck. Indulge in the luxurious bathroom featuring a clawfoot tub and a new stand-up glass shower. Additional highlights include a spacious basement with significant storage potential, making this a turnkey home ready for your personal touch. Enjoy the convenience of two parking spots and the peace of mind of no knob and tube wiring. The property offers ample space for a laneway house. Located within walking distance to the Distillery District, St. Lawrence Market, Eaton Centre, and Carleton Street's boutique shops. Nearby parks such as Winchester Park and Riverdale Farm provide serene escapes, with easy access to downtown and local hospitals. (id:59911)
Royal LePage Real Estate Services Ltd.



