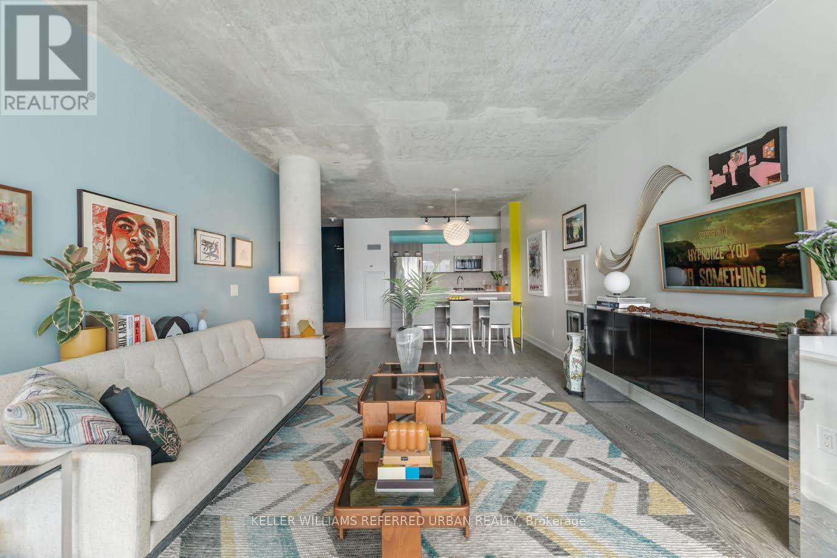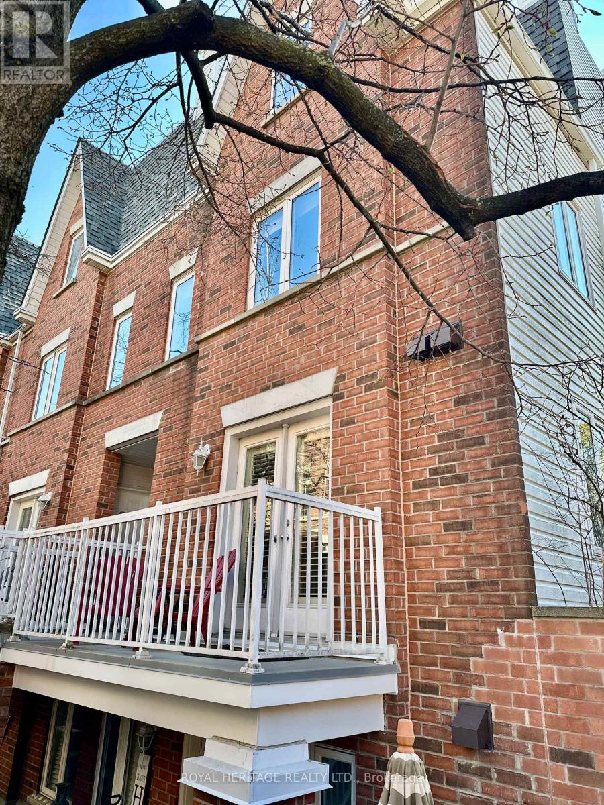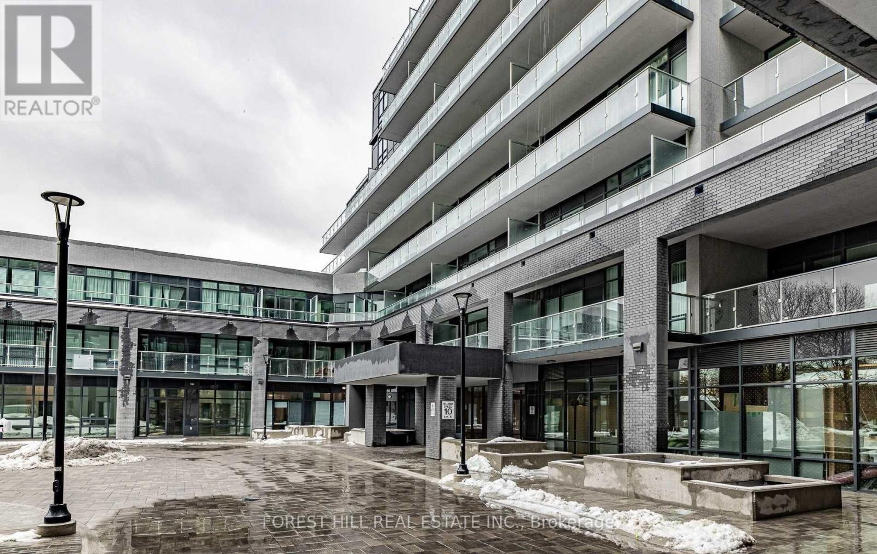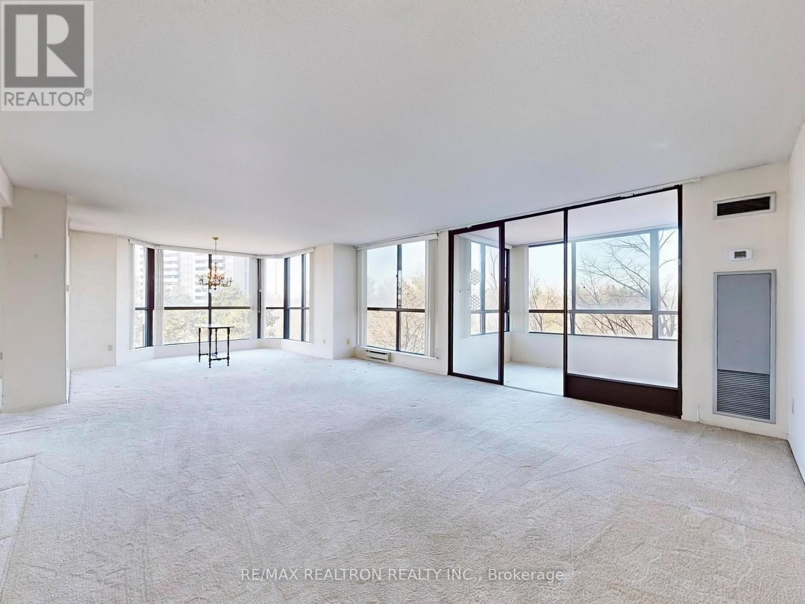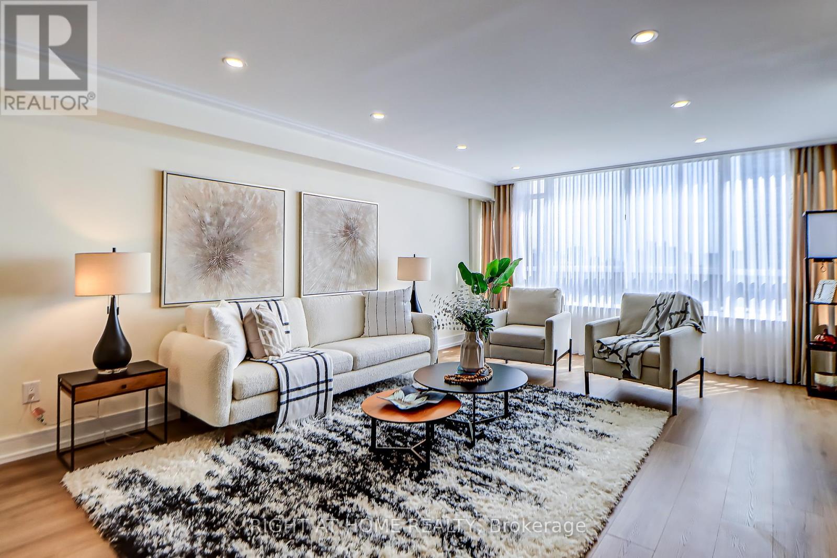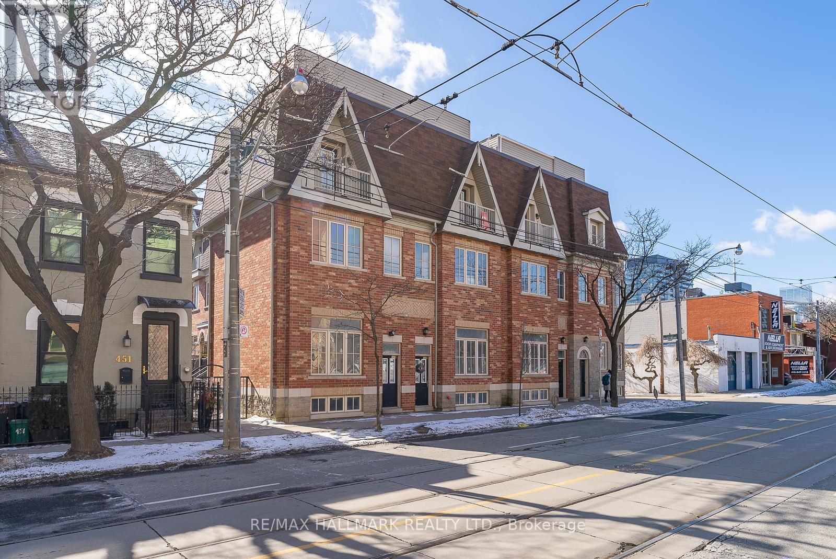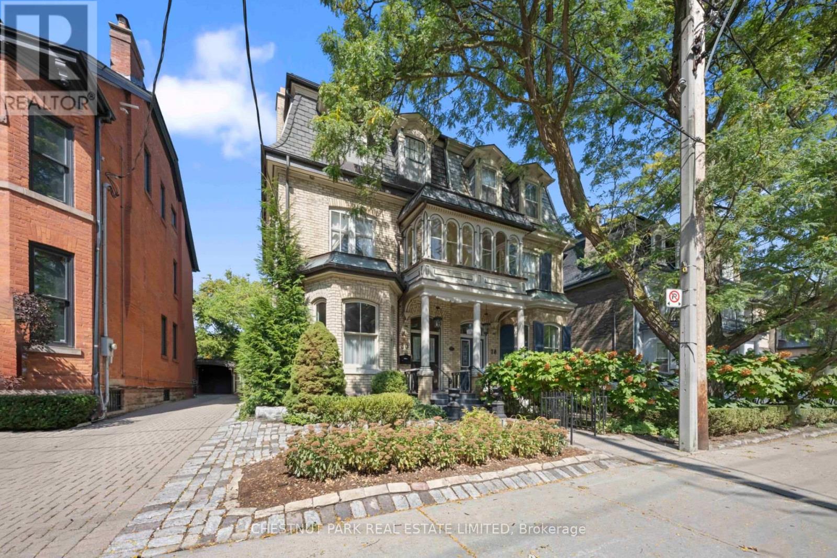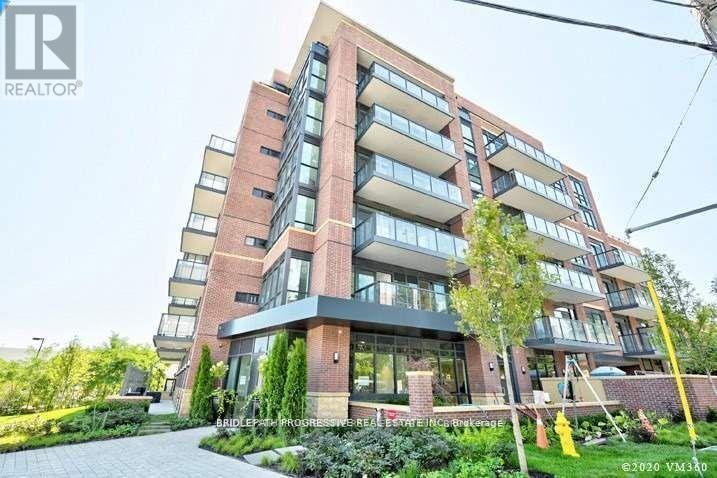1206 - 608 Richmond Street W
Toronto, Ontario
Experience modern urban living at its finest in this stunning two-bedroom, two-bathroom loft, offering 1,142 sq ft of meticulously designed interior space and a generous 198 sq ft south-facing balcony with a gas BBQ hookup---ideal for year-round entertaining. The open-concept layout effortlessly blends the kitchen, dining, and living areas, creating a warm and welcoming atmosphere for hosting in any season. Thoughtful upgrades include a custom walk-in closet by California Closets, featuring high-end finishes worth thousands. Located in one of Queen Wests most sought-after boutique buildings, you'll be steps away from the TTC, trendy shops, and acclaimed restaurants. Parking is available for purchase or rent. (id:59911)
Keller Williams Referred Urban Realty
904 - 500 St Clair Avenue W
Toronto, Ontario
Large 1 bedroom nearly 600 sq. ft. and included 1 parking space. Rarely Offered And Highly Sought this 1 Bed 1 Bath + Balcony Suite At The Desirable 500 St. Clair. Perfect Open Concept Layout. Window in bedroom and proper door to bedroom (no sliders). Soaring 9 Foot Ceilings Throughout. Steps To The Shops And Eateries Of St. Clair Wychwood Barnes, Parks And Renowned Public And Private Schools. Enjoy The St. Clair West Subway Stop Just Steps From Your Front Door! Furniture can be purchased as well. Residents can take advantage of the 24-hour concierge service, party room, visitor parking for guests, rooftop deck, media room and so much more. (id:59911)
RE/MAX Wealth Builders Real Estate
422 - 32 Trolley Crescent
Toronto, Ontario
RIVER CITY MODERN CONTEMPORARY STYLE CONDO, CONVENIENT FLOOR PLAN, LOCATED WITHIN WALKING DISTANCE TO DISTELLERY DISTRICT, CORK TOWN COMMONS, LESVILLE, CLOSE TO ST. LAWRENCE MARKET AND TRENDY SHOPS. EXPOSED CONCRETE HIGH CEILINGS, FLOOR TO CEILING WINDOWS, SPECTACULAR VIEW, MODERN KITCHEN W/SS APPLIANCES, HEAT/HYDRO/WATER PAID BY TENANT. NO SMOKING. (id:59911)
Sutton Group - Summit Realty Inc.
3016 - 12 Sudbury Street
Toronto, Ontario
Welcome to 3016-12 Sudbury Street .Sunny .E-N-D UNIT WITH Attached attached G A R A G E LARGE ENOUGH for your car + Storage. ALL LOCATED in the heart of VIbrant King West area/Liberty Village. This Open-Concept floor plan offers convenient EASY living as ALL rooms are situated on the same level, like a bungalow setting, no more inside steps. Walkout from the living room to your private terrace ( approx 100 sf) looking over the courtyard and great to enjoy your morning coffee while basking in morning sunrise. There is also a convenient garage parking just behind the unit which easy access from the side walkway. Walking distance to TTC KING STREET CAR ; trendy restaurants,& shops: Trinity Bellwoods park , and easy access to downtown core/ financial district. the Future King-Liberty Smart Track System stop will be close by. (id:59911)
Royal Heritage Realty Ltd.
505 - 621 Sheppard Avenue E
Toronto, Ontario
Beautiful & Spacious 2Br Condo In Prime Location In Boutique Building At Bayview/Sheppard. This Floorplan (Cobalt) Is One Of Only 2 In The Building That Has A Full Wrap-Around Balcony With An Additional 600Sqft Private Terrace!! This Corner Suite Has A South West Exposure With Lots Of Natural Light. Situated Across The Street From Bayview Village With Shopping, Groceries, LCBO And Steps From The TTC Subway Station! This Won't Last Long! (id:59911)
Forest Hill Real Estate Inc.
403 - 131 Torresdale Avenue
Toronto, Ontario
Enjoy Spectacular Sunsets and Unobstructed Views in this Large and Spacious North West Facing Corner Unit. This 1615sf of Living Space Which includes, 2 large bedrooms w/ built-ins, large den overlooking the park and wrap -around windows, spacious family room with floor to ceiling window, can be converted to 3rd bedroom. Large kitchen with oversized pantry. Huge laundry room and lots of storage through-out. All the utilities and cable are included in your maintenance fee, plus parking. **EXTRAS Enjoy easy access to TTC, Parks, Schools and Grocery Stores (id:59911)
RE/MAX Realtron Realty Inc.
Forest Hill Real Estate Inc.
1207 - 130 Carlton Street
Toronto, Ontario
Luxurious, exceptional city living at its finest in the iconic "Carlton on the Park" by Tridel. The premium southern exposure offers breathtaking unobstructed views of historic Grace Toronto Church and Allen Gardens Conservatory and Park. Incredible space at 1,719 sq. ft. and walk to literally everything: restaurants, cafes, grocery stores, shopping, music halls, transit, subway and parks are at your doorstep. This exquisitely designed suite boasts of a beautifully renovated living space and stunning views of forever city skyline and park view! Featuring spacious and sun-filled bedrooms with ample storage, walk-in closets, and organizers throughout. Spa-like primary bathroom with premium finishes, exquisite light features, a freestanding bathtub, and shower. Premium custom kitchen with high-end appliances, pantry, integrated lighting, top-loading microwave, stovetop, built-in organizers, and oversized quartz countertops. Spacious dining room with city views, open-concept living and family rooms with a grand fireplace. All-inclusive condo fees property in a beautiful community! (id:59911)
Right At Home Realty
443d Queen Street
Toronto, Ontario
Welcome to 443D Queen St E, a beautifully renovated, south-facing executive townhome nestled in the heart of historic Corktown. This three-storey residence offers over 1,600 square feet of thoughtfully designed living space, featuring three spacious bedrooms plus a versatile den, and three modern bathrooms. The principal rooms are bathed in natural light, creating a warm and inviting atmosphere throughout. The generous primary bedroom boasts double closets and a private ensuite, providing a serene retreat. The fully finished lower level, complete with an ensuite, offers additional living space ideal for guests or a home office. A rare find in this area, the property includes a garage, ensuring secure parking and added convenience. With a remarkable Walk Score of 99, this home places you steps away from the vibrant shops, restaurants, and cafes of Riverside and Leslieville. Plus, with TTC access at your doorstep, commuting is a breeze. Experience the perfect blend of historic charm and modern convenience in this exceptional Corktown townhome. (id:59911)
RE/MAX Hallmark Realty Ltd.
30 Bernard Avenue
Toronto, Ontario
A gorgeous 1878 yellow brick heritage home that has been totally renovated into Yorkville's best executive rental. Fabulous finishes. Freshly painted and new herringbone hardwood floors on the first floor (not pictured). Amazing ceiling heights. Great character with all the modern amenities, right in the centre of Toronto's most sought after neighbourhood. Great entertaining space, wonderful light, just perfect. Marble baths, heated stone floors, great kitchen with high end appliances. Ample parking with garage. Great walk-outs, terraces and sundecks. Terrace with bbq over garage. Landlord prefers longer lease. (id:59911)
Chestnut Park Real Estate Limited
208 - 3 Southvale Drive
Toronto, Ontario
Welcome To The Leaside Manors By Shane Baghai. This Boutique Building Was Truly Built With No Detail Overlooked. Linear Gas Fireplace, Bbq on Terrace, 85 Inch Flat Screen Television, And The Latest Technology Really Make This Building Stand Out. This Stunning And Upgraded Suite Will Not Last And Is Truly A Home For The Discerning. Great Access To Major Transportation Routes As Well As Some Of The Cities Most Premier Amenities. (id:59911)
Bridlepath Progressive Real Estate Inc.
208 - 3 Southvale Drive
Toronto, Ontario
Welcome To The Leaside Manors By Shane Baghai. This Boutique Building Was Truly Built With No Detail Overlooked. Linear Gas Fireplace, Bbq Terraces, 85 Inch Flat Screen Television, And The Latest Technology; Really Make This Building Stand Out. This Stunning And Upgraded Suite Will Not Last And Is Truly A Home For The Discerning. Great Access To Major Transportation Routes As Well As Some Of The Cities Most Premier Amenities. (id:59911)
Bridlepath Progressive Real Estate Inc.
83 Houghton Avenue N
Hamilton, Ontario
Charming, stylish, and ideally located, this updated one and a half storey home is full of character and move in ready comfort. Just a short stroll to Ottawa Street’s vibrant shops, cafes, and restaurants, and only a 25 to 30 minute walk to Tim Hortons Field, the location offers a true urban lifestyle with a community feel. Inside, the main floor features two bedrooms and an updated four piece bathroom, with refreshed flooring and modern touches throughout. Upstairs you’ll find a spacious loft style primary suite complete with its own 3 piece bathroom, an ideal private retreat. The professionally waterproofed basement offers peace of mind and potential for future use. Mechanically sound with a new air conditioner installed in 2020 and a furnace replaced in 2016, this home has been thoughtfully maintained. Parking for one vehicle out front adds everyday convenience. The fully fenced backyard offers a cute outdoor space to relax or entertain, complete with a back deck perfect for summer evenings. Whether you're a first time buyer, downsizer, or investor, this home delivers charm, comfort, and location in equal measure. (id:59911)
Realty Network
