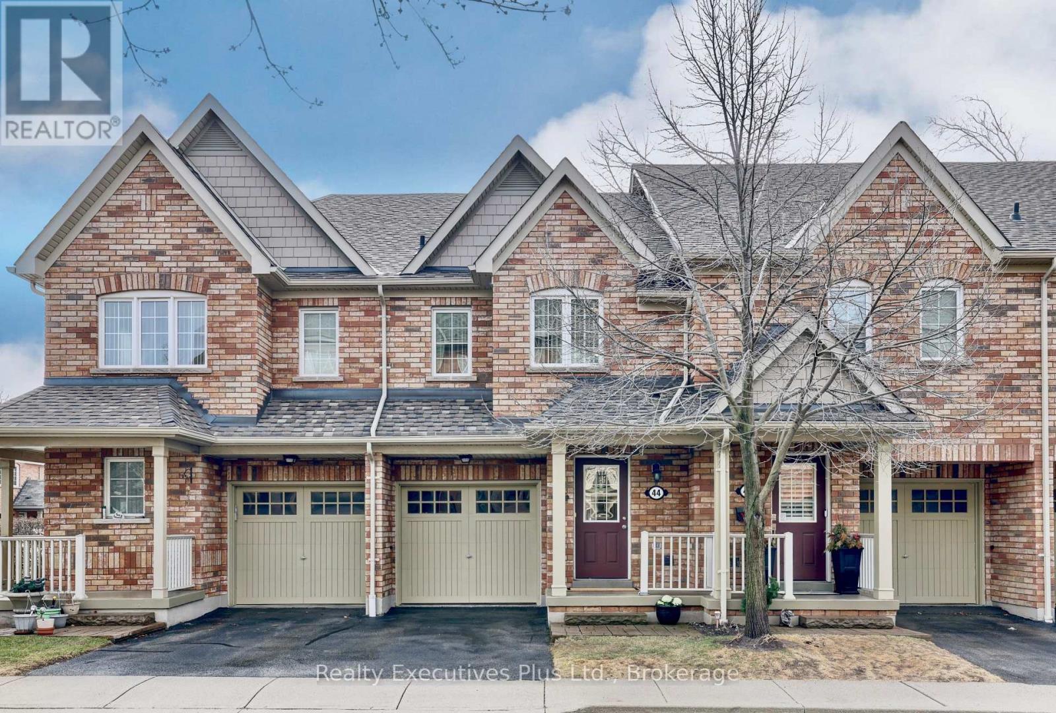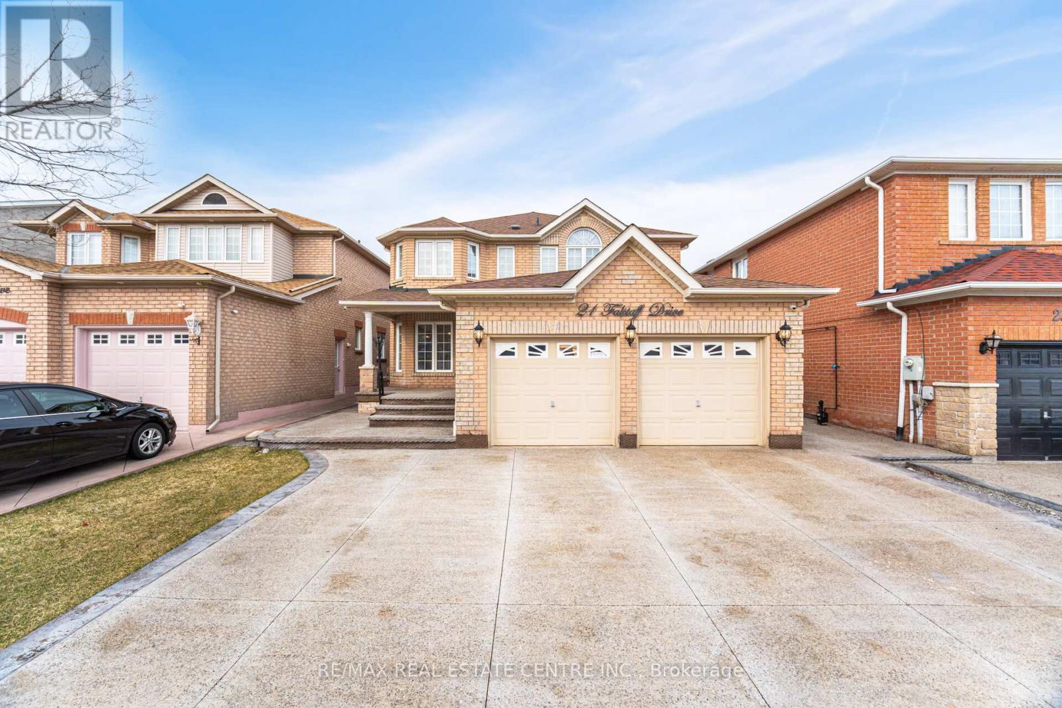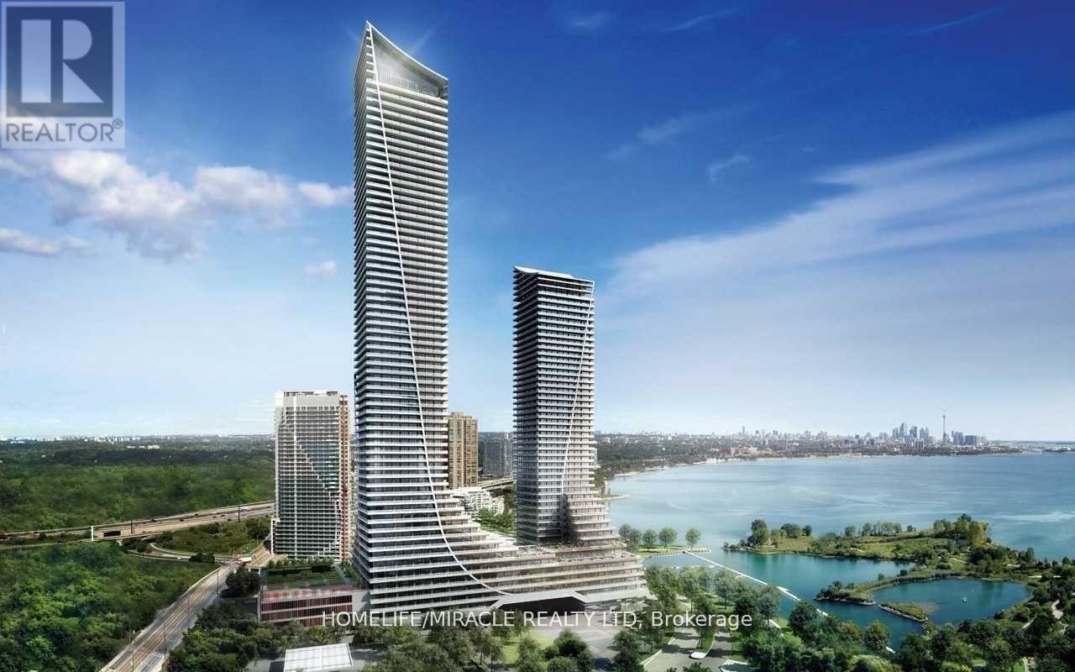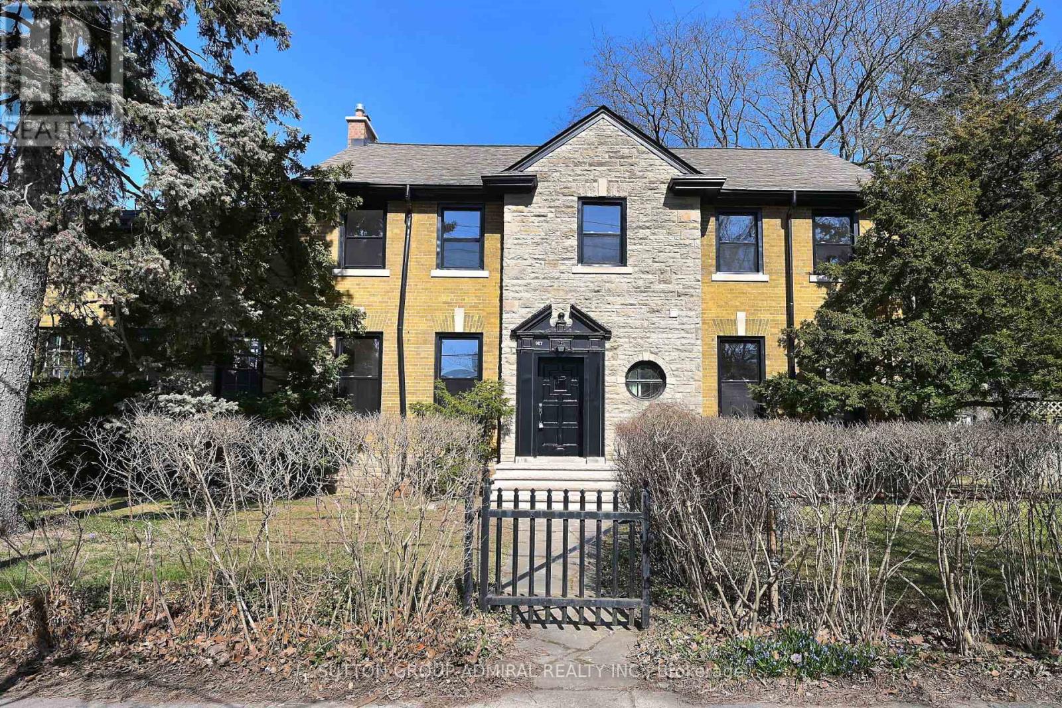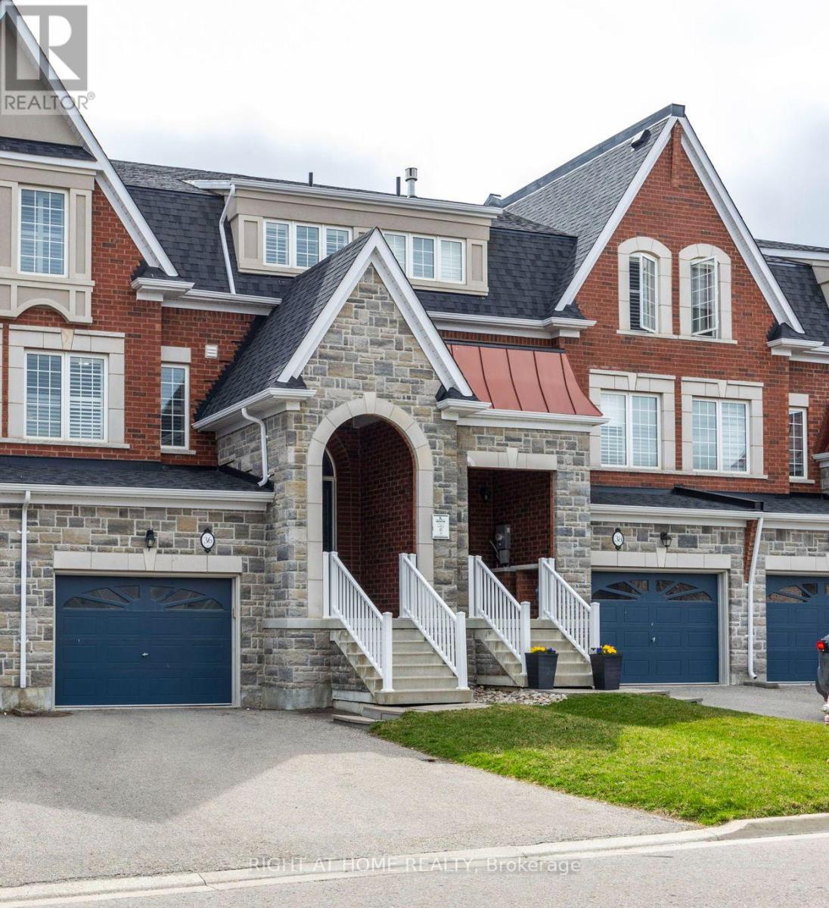1411 Courtleigh Trail
Oakville, Ontario
Client RemarksBrand-New Townhouse In The Vibrant And Growing Community Of Joshua Creek Montage! This Beautifully Finished 3 Bedroom, 2.5 Bathroom Home Combines Contemporary Elegance With Functional Design, Offers 1,692 Sq.Ft. of Finished Living Space (per Builder Plan). Flex Area On The Ground Floor Can Be Used As Den or Office. Fabulous Open Concept Layout Features Modern Kitchen with Oversized 12' Centre Island, Quartz Countertops & Stainless Steel Appliances, And Ample Storage Space.The Bright Great Room Seamlessly Connects To Kitchen & Dining Room, with W/O to Open Balcony. Perfect For Both Entertaining And Everyday Living. The Spacious Primary Bedroom Boasts A Walk-In Closet And 3 Pc Ensuite Bathroom. Enjoy Convenient Access To Parks, Schools, Shopping, And Dining, With Quick Connections To Highways 403, QEW, And 407 For An Easy Commute. Living room is virtually staged. (id:59911)
Bay Street Group Inc.
503 - 405 Dundas Street
Oakville, Ontario
Stunning 2-bedroom + Den, 2 Full Bath condo in the heart of Oakville! This bright and spacious suite features a modern open-concept layout with a sleek kitchen, stainless steel appliances, and a private balcony perfect for relaxing or entertaining. The den offers the ideal space for a home office or guest area. Includes 1 underground parking spot for your convenience. Enjoy resort-style amenities including a 24-hour concierge, lounge & game room, and a fully equipped fitness studio. Located just minutes from Hwy 407 & 403, top-rated schools, shopping, restaurants, parks, recreational facilities, and the Oakville Trafalgar Hospital. This location truly has it all! (id:59911)
RE/MAX Excellence Real Estate
44 - 233 Duskywing Way
Oakville, Ontario
Nestled in the sought-after community of The Woodlands this beautiful Daniels built former Model Home , 3 bdrm, 4 baths, plus a finished basement with walkout offers approx. 2,000 sq.ft. of finished living space & backs onto 25 acres of protected forest! Enlarged interlock patio with concrete porch invites you into to the spacious main floor with crown moulding throughout, ceramic floor entrance and kitchen leading to gleaming hardwoods in open concept living and dining room connected to kitchen, providing ideal layout for socializing and entertaining. Sliding doors to custom 13'.8"x9' wooden deck with privacy fence. Whether you're sipping morning coffee, hosting a barbq or enjoying peace and quiet, the outdoor area of this home offers endless possibilities for relaxation and enjoyment. Kitchen upgraded with brand new SS fridge, stove and DW, energy efficient and reliable. Stunning granite countertops, large centre island, plenty of cabinetry. Conveniently located powder room completes this floor. Moving up to the 2nd flr, you'll find 3 spacious bedrooms, his and hers closets in primary bdrm with 4 pce ensuite, the other 2 bdrms ideal for children, guests or home office also offer ample closet space and lrge windows. A 4 pce bath with ceramic floor and backsplash services these bedrooms. Fully finished LL with walkout, customize to suite your lifestyle! Finished laundry room with brand new Maytag Washer/Dryer with laundry tub and full 4 pce bathroom provides convenience and functionality. Private driveway and attached garage, custom cabinetry and interior entry. Additional visitors parking in close proximity. This home offers an ideal living environment for those who appreciate both the beauty of the outdoors and comfort of modern living. Walking trails! Birds! Nature! This is a property that you simply cannot afford to miss! Excellent public transportation options, nearby GO station, schools, grocery stores, movie theatres, highway access, it's all here! (id:59911)
Realty Executives Plus Ltd.
952 Clark Boulevard
Milton, Ontario
Welcome to 952 Clark Boulevard, a stunning Mattamy-built Energy Star-rated Walnut model offering nearly 2,500 sq ft of beautifully designed living space! This all-stone and brick 5-bedroom, 4-bath detached home features a double car garage with inside access and parking for up to 6 cars. Step inside to soaring 9 ceilings, a separate family room, and a separate dining room with elegant French doors. The massive, sun-filled kitchen boasts wrap-around counters, dark extended-height cabinetry, stainless steel appliances including a gas stove, and pot lights throughout the main floor. Dark hardwood stairs lead to an oversized primary retreat complete with a spa-like ensuite featuring a soaker tub, standalone shower, and marble counters. Additional highlights include a fully finished basement with a separate entrance, California shutters throughout, a backyard storage shed, and the original well-maintained roof. This move-in-ready gem offers the perfect blend of space, style, and convenience in one of Miltons most desirable communities! ** This is a linked property.** (id:59911)
Exp Realty
21 Falstaff Road
Brampton, Ontario
Bright, Spacious & Well Maintained House, Beautiful Curb Appeal, Separate Living/Family/Dining Rooms, 4 Large Bedrooms W/ 3 Bathrooms On 2nd Floor, Upgraded Kitchen With Custom Maple Cabinets, S/S Appliances, Undermount Double Sink & Granite Countertops. Large Skylight To Brighten The Upgraded Solid Oak Staircase With Iron Pickets, Custom Plaster Crown Mouldings Throughout, Finished Basement With One Bedroom & Large Recreational Room With Granite Floor, Potlights, Oak Staircase With Side Entrance. Double Car Garage With Large Exposed Concrete Driveway, Excellent and desirable South Brampton location with nearby access to all major highways including the 407, all amenities at your door step such as, public transit, place of worship, schools, parks, shopping, Sheridan college and more. (id:59911)
RE/MAX Real Estate Centre Inc.
5901 - 30 Shore Breeze Dr Drive
Toronto, Ontario
Offering For Sale In "Eau Du Soleil" SKY TOWER, Built By Reputable Builder Empire Communities. Bright, Spacious & Functional Lay out, Open Concept, 1 Bed + Den , 625 Sf Interior With Unobstructed North West Exposure From 59th Floor. Hardwood Flooring Throughout, Stainless Steel Appliances & Built in Dishwasher, Built in Microwave, Extended Cabinets In Kitchen. Formal Office/Den, EnSuite Laundry, 24 Hours Concierge, Access to Sky Lounge / Rooftop Terrace. Luxury Amenities To Include: Car Wash, Indoor Pool, Exercise Rm, Yoga/Pilates Rm, Party Rm, Games Rm & Rooftop Deck Overlooking The City & Lake Ontario. Available with 30-60 days. flexible closing **EXTRAS** Indoor Pool, Gym, Yoga/Pilates Rm, Party Rm, Games Rm & Rooftop Deck Overlooking The City & Lake. (id:59911)
Homelife/miracle Realty Ltd
987 Royal York Road
Toronto, Ontario
Amazing Opportunity To Move Into Prestigious Kingsway Area! Elegance of Georgian architecture offers an unparalleled blend of history, luxury, and modern living, seamlessly woven together to create a residence that is both sophisticated and welcoming. 4 Bedroom + 1 and 4 new Bathroom in Detached Home with Large Principal Rooms. Family room , double car garage from King Georges Rd. Spacious private yard Bright lower level with separate walkout this home is a true gem in the heart of the city, offering the utmost privacy and exclusivity. Added light switches in bedrooms, pot lights though out the home. All bathrooms completely remodelled. New windows, new exterior doors fully finished basement with new flooring, remodel Mudroom/laundry room with new cabinets and granite countertops, remodel kitchen with new cabinets, tiles, granite countertops and new appliances. New light fixtures throughout the house, new stairwell railing, living room fire place, new Flooring in Family room, interior & exterior paint. Located just moments away from Bloor St. Shops And Royal York Subway Station! (id:59911)
Sutton Group-Admiral Realty Inc.
309 - 610 Farmstead Drive
Milton, Ontario
Elegant 2-Bedroom Condo with Panoramic Escarpment Views Welcome to this beautifully appointed 2-bedroom, 2-bathroom condominium offering sweeping views of the Niagara Escarpment from every room. Designed with comfort and functionality in mind, this bright and spacious unit features soaring 9-foot ceilings and a modern open-concept layout ideal for both daily living and entertaining. The generous living and dining area seamlessly extends to a private balcony, perfect for enjoying serene outdoor moments. The well-equipped kitchen offers ample cabinetry and counter space, while abundant in-suite storage enhances everyday convenience .Ideally situated in a sought-after Milton location, residents enjoy close proximity to Milton District Hospital, premier schools, shopping centers, parks, and recreational facilities. With easy access to major highways, sports complexes, and cultural venues, this home offers the perfect balance of lifestyle and location. (id:59911)
Gowest Realty Ltd.
368 Lara Woods
Mississauga, Ontario
Functional and spacious open concept layout on main floor. Combined living and dining with beautiful strip hardwood flooring and pot lights. Renovated bright eat in kitchen with stainless steel appliances, granite counters, tile backsplash and pot lights (Nothing left to do!). Generously sized bedrooms all with windows that bring in tons of natural sunlight. Primary Bedroom with semi-ensuite for extra convenience. Cozy lower level family room (perfect for family gatherings and entertaining) and an extra room that can be used as a bedroom or a home office. Very big backyard with lots of mature trees and cedars fora lot of privacy. Large crawl space for tons of storage space! Located in the heart of Mississauga. This amazing location brings you all the essential amenities close by including Shopping, Transit, Schools and Major roads that lead to all directions of the city and highways. Fantastic family friendly neighbourhood. Located on a quiet crescent street. (id:59911)
RE/MAX Real Estate Centre Inc.
358 Emmett Landing
Milton, Ontario
Welcome to this luxurious and energy-certified 4+1 bedroom home in the heart of Milton. Thoughtfully upgraded and meticulously maintained, this move-in-ready property blends elegance, comfort, and functionality. Fully renovated from top to bottom, this carpet-free home features hardwood flooring on the main and second floors, and high-end vinyl in the finished basement. The main floor offers 9-foot smooth ceilings, pot lights, new fixtures, and fresh paint. Exterior pot lights add curb appeal. Elegant wall paneling and custom trim details in the living room and primary bedroom add a timeless, designer-inspired touch.The stylish kitchen boasts extended cabinetry, marble countertops, stainless steel appliances including a new 2025 stove and under-cabinet lighting. A formal dining room provides the perfect space for entertaining. All bathrooms have been tastefully renovated with quartz countertops and modern fixtures. The spacious primary bedroom includes a beautifully updated ensuite, and the additional bedrooms are bright and generously sized. Laundry is conveniently located on the second floor. The finished basement includes a large bedroom, a full bathroom with a glass shower, and ceiling-mounted speakers ideal for a home theatre. There's also space to add a separate entrance, offering flexibility for extended family or rental potential. Located in one of Milton''s most desirable communities, this home offers lasting value with thoughtful design and modern comfort. (id:59911)
Sutton Group Quantum Realty Inc.
61 - 165 Hampshire Way
Milton, Ontario
A Very Bright and Spacious Luxury Corner Unit Town-Home In The Most Sought After Neighborhood In Milton. Hardwood On Main Floor With Stainless Steel Appliances, Granite Counter Top, Subway Tile Back Splash And 9 Ft. Smooth Ceiling Throughout The House. A/C And Rough In For Central Vac. Close To 401, 407, School, Library, Parks, Shopping, Go Train And Public Transit. (id:59911)
Right At Home Realty
36 Meadowcreek Road
Caledon, Ontario
Welcome To Your Next Home In Beautiful Strawberry Fields, Caledon!! A Massive 2 Car Garage Executive Townhome in The Village of Southfields! This Home Invites You Into An Expansive Foyer With 16ft Cathedral Ceilings, Giving The Home a Grand Entrance as you walk through the doors. Stunning Modern Finishes With Warm Gray Ash Tones, Including 5.75inch Wide Engineered Hardwood Floors Throughout the Main! Great Attention To Detail with Wrought Iron Railings, Elegant Crown Molding, Sleek Quartz Counters That Flow Into A Matching Quartz Backsplash, High End Kitchen-Aid Counter-Depth Fridge, Slide-In Range, and High End Kitchen-Aid Dishwasher!! Stroll Upstairs Into Your Large Sunlit Master Bedroom and A Spa-Like Master Bathroom Complete with His and Hers Sinks, Full Stand Up Glass Shower and Luxurious Soaker Bathtub! Walk Out Onto A Huge Deck That Runs Across The Entire Width of The Backyard, From Your Walk-Out Basement That Can Be Used As A Bedroom/Den/Office/Rec Space/Living Room!! One Of The Most Special Features Of This Townhome Is The Expansive 2 Car Garage, With An Extra Wide Garage Door PLUS A Huge Storage Space For A Lawnmower, Snowblower, Bicycles and Much More!! BONUS: EV charger in garage!! :) You Won't Be Disappointed! :) (id:59911)
Right At Home Realty


