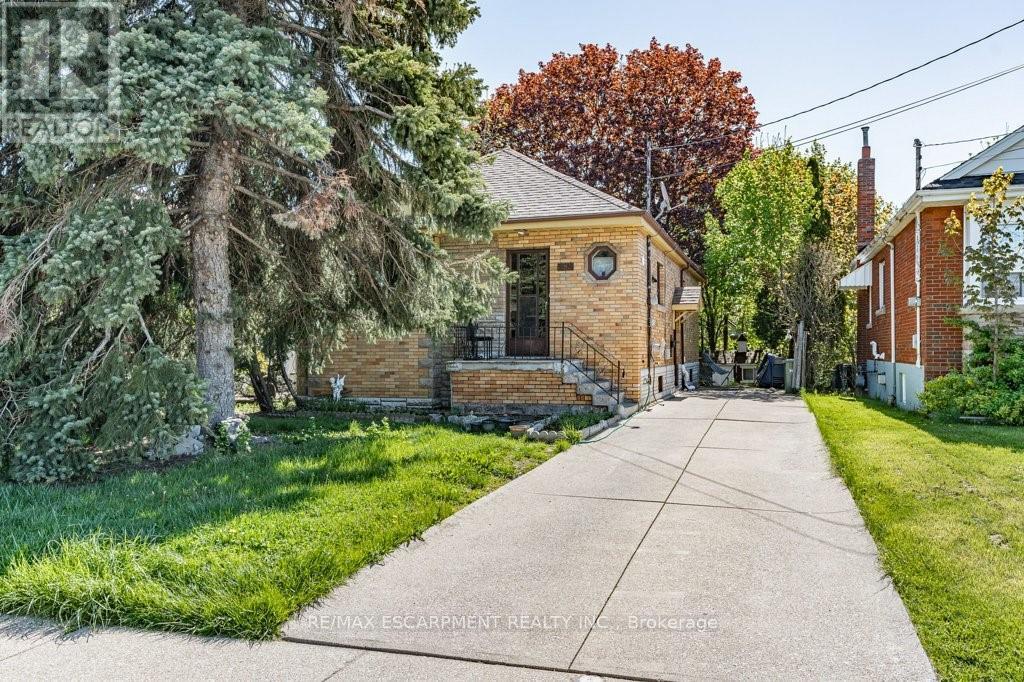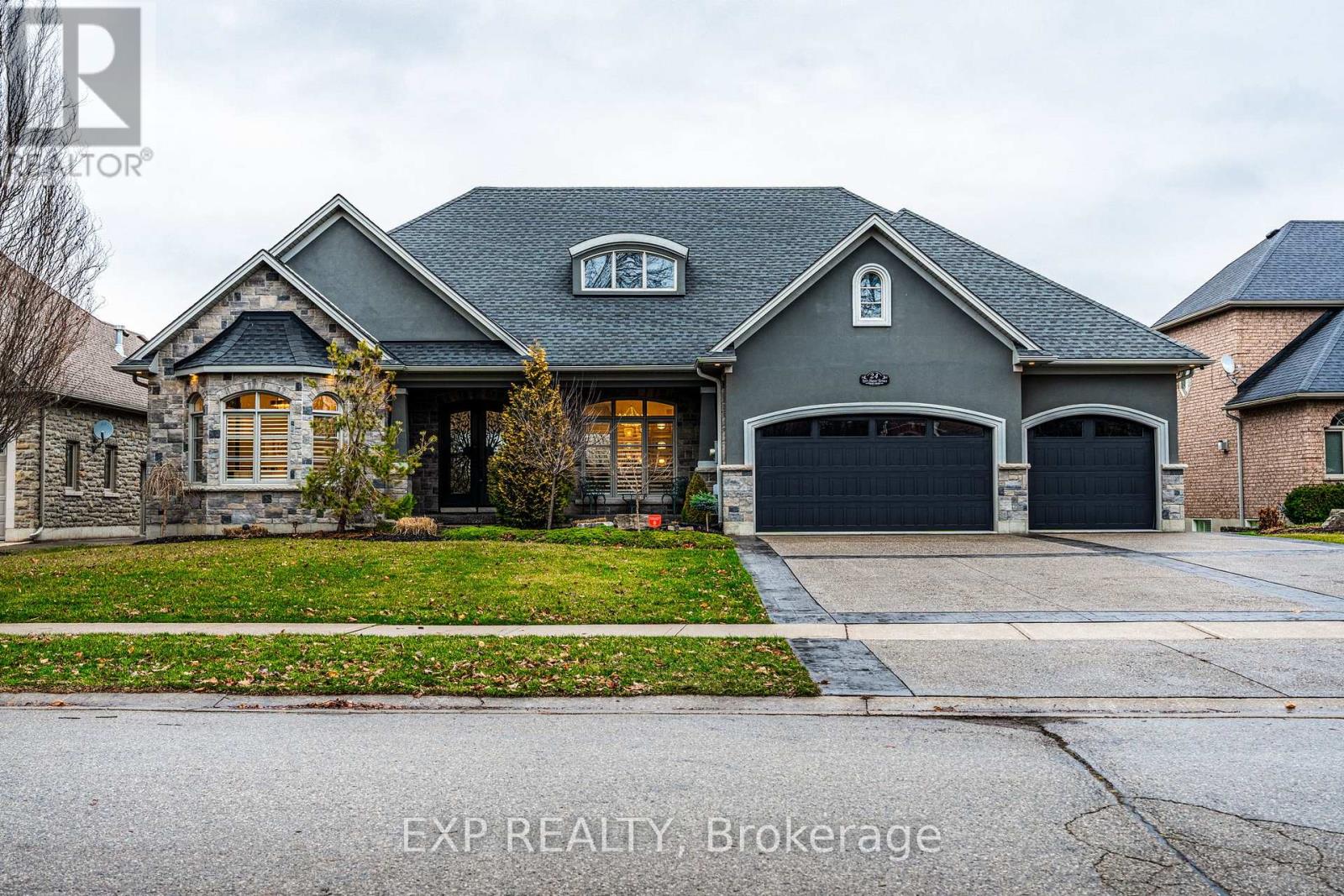307 Russell Street
Southgate, Ontario
Welcome to this exceptional, less than 1.5-year-old two-story townhome in the highly sought after Dundalk neighborhood. This beautifully designed property offers 3 bedrooms and 2.5 bathrooms, featuring a spacious and inviting open-concept living and dining area with 9-foot ceilings on the main floor. The primary suite boasts a walk-in closet and a private en-suite bath. Large windows throughout the home allow for abundant natural light, enhancing the bright and airy ambiance. Additionally, this luxurious townhouse offers convenient access to a variety of nearby amenities. (id:54662)
Dream House Real Estate Inc.
38 Celestial Crescent
Hamilton, Ontario
An Amazing Freehold End-Unit Townhouse In A Prime Neighborhood. 1700 Sq.Ft Summit-Park's "Villa' Model, Bright & Spacious Layout With Loft On 2nd Floor. Stainless Steel Appliances In Upgraded Kitchen With Quartz Countertops & Matching Backsplash. Freshly Painted. Hard Wood Floors All Over. Close To Schools, Shopping, Parks, And Highways, Won't Last Long!! Tenant has to pay all utilities including Hydro, Gas, Water, Cable/Internet and Hot Water Tank Rental. Ontario Standard Lease Agreement will be required. (id:54662)
RE/MAX Gold Realty Inc.
15 - 1420 Garth Street
Hamilton, Ontario
Charming 3-Bedroom Townhome in Prime Hamilton West Mountain Location! Welcome to this recently upgraded home featuring a brand-new kitchen, a finished basement, and 1.5 bathroomsperfect for first-time buyers or those seeking affordable living. Enjoy the convenience of low maintenance fees, which cover building insurance, cable TV, exterior maintenance, parking, water, and more. With parking for one vehicle plus visitor parking included, this home offers practicality and ease. Located just minutes from The Link, youll have quick access to highways, public transit, shopping, dining, schools, and parks. A fantastic opportunity in a sought-after neighborhood (id:54662)
RE/MAX Real Estate Centre Inc.
88 - 1890 Rymal Road
Hamilton, Ontario
End unit Branthaven townhouse! The main living area features 9 ft. ceilings and an eat-in kitchen with stainless steel appliances and a walkout to deck! The upper level has 2 spacious bedrooms that each have their own 4pc. ensuite and laundry! The lower/main level flex plan allows you the option to create a 3rd bedroom or a family/rec room with patio walkout to fenced landscaped yard & garage access. Walking distance to schools (Bishop Ryan Catholic Secondary & Our Lady of the Assumption Elementary, and Shannen Koostacin elementary public school). Roof 2021 GAF shingles and owned hot water tank **EXTRAS** Fridge, stove, dishwasher, washer, dryer. All light fixtures. All blinds. Option to include furniture. (id:54662)
Sotheby's International Realty Canada
216 - 3420 Frederick Avenue
Lincoln, Ontario
Updated South-facing 2 bedroom in beautiful Heritage Village Community in the 'Vineyards' Building. Very well maintained & managed with a friendly & inviting environment. Spacious & bright condo with updates in 2023: quartz counter tops, carpet free with vinyl plank flooring throughout, both bathrooms remodeled with new tile, tub, sinks, toilets & quartz counters. Primary bedroom with double closets & 2 piece ensuite. Open concept with Living Room & Dining Room. In-suite laundry with shelving. Underground parking with locker together. Heritage Clubhouse has so much to offer with the many activities & social activities. This community is close to many amenities including shopping, library, restaurants, wineries, golf, hospital & highway. Clubhouse fee is $70.00 monthly and Buyer agrees to pay this mandatory monthly fee. (id:54662)
Keller Williams Edge Realty
397 East 28th Street
Hamilton, Ontario
Welcome to Burkholme, a pristine Hamilton Mountain neighbourhood steps to schools and highways. This brick bungalow sits on a one of a kind lot with mature trees and utter privacy. Enjoy loads of parking on the concrete drive, and a City Hall quality Christmas tree! This home has been retrofitted to accommodate two families with a main floor unit upgraded in 2016. A modern open concept kitchen with stainless appliances, three bedrooms and an updated bath. Enjoy side door access to a high and dry basement also finished with a new kitchen and upgraded bath. Two separate laundry sets included. Many upgrades in the last 10 years to keep this place running well! (id:54662)
RE/MAX Escarpment Realty Inc.
153 Gunby Boulevard
Hamilton, Ontario
Fully Furnished!! Well Kept 3-Bedroom, 2.5-Bathroom End-Unit Freehold Townhome spanning 1636 sq ft. Featuring a Stone & Stucco Front Exterior. Boasting an Open Concept Layout with 9-Foot Ceilings on the Main Floor and No Carpets Throughout. Enjoy the Modern Kitchen with Granite Countertops, a Breakfast Bar, and Pot Lights. Outside, find a Spacious Backyard with a Deck. Upstairs, Appreciate the Convenience of Upper Floor Laundry and the Master with an Ensuite Bathroom and Two Closets. A Fully Fenced Yard for Privacy. **EXTRAS** Conveniently Located Close To All Amenities, Excellent Rating School, Parks And Commuters Access. Minutes To Aldershot Go Station. S/S Fridge, S/S Stove, B/I Dishwasher; Washer & Dryer. Fully Furnished. (id:54662)
Exp Realty
24 Kerr Shaver Terrace
Brantford, Ontario
THIS HOME WILL GIVE YOU THAT WOW FACTOR! A MUST SEE! 24 Kerr Shaver Terrace a custom-built bungalow offering over 3,800 sq. ft. of luxurious living space, with breathtaking views of the Grand River just steps from your back door. Imagine starting your day with a cup of coffee, or working from your kitchen table, all while enjoying the stunning natural beauty right outside. In the evening, take in the spectacular sunset as it rolls over the river, bringing a sense of peace and tranquility to end your day. Steps away from your front door you will have Brantford's most scenic walking and cycling trails, with the beauty of the conservation area just 5 minutes away. Best of both worlds. Every part of this home has been designed with the highest standards. From the 10-foot ceilings, custom millwork, and imported hardware, crystal and quartz light fixtures and hand-finished hardwood floors and marble cabinets surrounding one of the 3 fireplaces. This home is the definition of luxury. The Barzotti kitchen is bright and spacious, lacquered cabinetry, floor-to-ceiling, Miele built-in appliances, leathered marble counters, and a glass mosaic backsplash. Its a space that is designed for for those that love to cook and entertain and adds both function and elegance. The bathrooms are unlike anything you have seen before. Two out of the four baths are hydro massage tubs, custom plate glass enclosures, gold hardware, hand-painted basins, and heated floors with the master bath having a fireplace to complete the ambiance of relaxation. The exterior of the home is just as impressive, with extensive landscaping, armour stone steps, an irrigation system, stone and stucco cladding, and exposed aggregate concrete walkways. The beautifully designed patios and driveway leave an unforgettable first impression. This home is a true masterpiece that will leave you in awe. Its a property that MUST be seen in person to truly appreciate all the luxury and beauty it has to offer. **EXTRAS** **INTE (id:54662)
Exp Realty
1034 Oak Meadow Road
Oakville, Ontario
Welcome To This Exceptional Family Home Nestled In The Highly Sought-After Glen Abbey Community. Set On A Picturesque Ravine Lot, This Arthur Blakely-Built Residence Offers An Unparalleled Blend Of Space, Natural Light, And Privacy.The Sun-Drenched Kitchen Is The Heart Of The Home, Featuring Expansive South-Facing Windows That Frame Breathtaking Views While Inviting An Abundance Of Natural Light. Thoughtfully Designed For Both Family Living And Entertaining, The Home Boasts Four Generously Sized Bedrooms, Each Offering Comfort And Tranquility. Step Outside To Your Own Private Oasis, An Oversized Deck Overlooks The Lush Ravine And A Stunning Inground Pool, Creating The Perfect Setting For Warm-Weather Gatherings Or Quiet Moments Of Relaxation. Ideally Situated In One Of Oakvilles Most Desirable Neighbourhoods, This Home Offers The Best Of Both Worlds: Serene Natural Surroundings And Close Proximity To Top-Rated Schools, Parks, And All The Conveniences Glen Abbey Has To Offer. (id:54662)
RE/MAX Hallmark Shaheen & Company
2048 Ardleigh Road
Oakville, Ontario
Nestled at the serene end of a peaceful cul-de-sac, this magnificent 5-bedroom, 7-bathroom residence spans over 6,000 square feet, reflecting an impeccable blend of exquisite craftsmanship and modern elegance. The collaboration between the esteemed Zamani Homes and avant-garde designer Bijan Zamani has birthed a home that exudes a minimalist contemporary charm without compromising on its rich, inviting ambiance. Upon entering, one is greeted by a sophisticated foyer highlighted by a striking tempered glass floating staircase. The heart of the home is the grand great room, adorned with a resplendent marble fireplace, complemented by awe-inspiring 23-foot floor-to-ceiling windows. Seamless entertaining awaits as this sumptuous living area fluidly transitions into a lavish kitchen, embraced by sleek custom Italian cabinetry. The kitchen, punctuated by a stylish waterfall island with bar seating, is also furnished with top-tier appliances, elevating the culinary experience. **EXTRAS** Heated Driveway, Outdoor Patios And Walkout Basement. Backup Kohler Generator. Home Automation My Knx Of Germany Custom For Zamani Homes By Blue Genie. Custom Made Tv Rack In Master. Smart Glass In Spa. Triple Glazed Bullet Proof Glass. (id:54662)
The Agency
906 - 4677 Glen Erin Drive
Mississauga, Ontario
Newer Building 2+ Den with Wrap Around Balcony plus two full bathrooms. Functional & Efficient Space with Practical Two Split Good Sized Bedrooms out look the Parks and Green. Rent Includes Locker and Parking! Great Convenient Location Steps To Grocery, Bus Stop, Coffee Shops, Bank, Recreations Center, Erin Mills Town Center, Hospital, Hwy 403/401/407, Erin Mills/Winston Churchill Go Bus Nearby. Surrounded W/ Reputable Schools Gonzaga; John Fraser; Thomas & Middlebury School. School bus routes nearby. (id:54662)
Royal LePage Real Estate Services Ltd.
193 Elmhurst Drive
Toronto, Ontario
Look no further! 193 Elmhurst is the one! This stunning 3+3 Detached bungalow has undergone a meticulous renovation from top to bottom. Every aspect of the house has been updated, including a brand new kitchen, two new bathrooms, new flooring (including subfloor no creaks), painting, lighting, all windows & sliding doors, main floor appliances, a new roof, stairs, and more! The open-concept kitchen, living, and dining space is unmatched. The vaulted high ceilings, natural light, LED cove lighting, and feature wall with a fireplace create a cozy and inviting European-inspired ambiance. The basement also offers a separate entrance, two spacious bedrooms, and an office. It features a full kitchen and living area with cove lighting & plenty of space. This property is a perfect primary home. Live & rent the Bsmt or use it as additional space! 2nd laundry rough-in included. The location is incredibly convenient, with easy access to Hwy 401, 400, 427, and 407, which connects you to the entire GTA. Don't miss out! (id:54662)
Royal LePage Signature Realty











