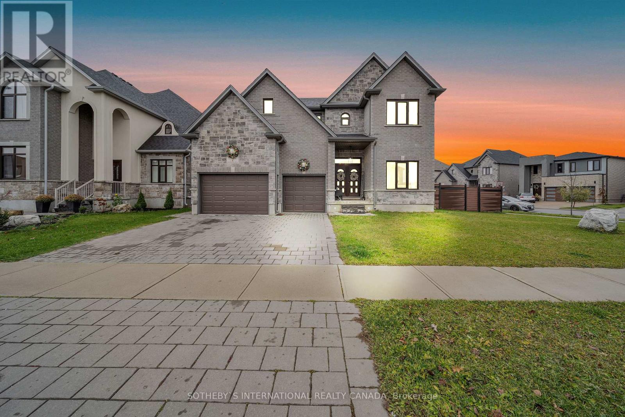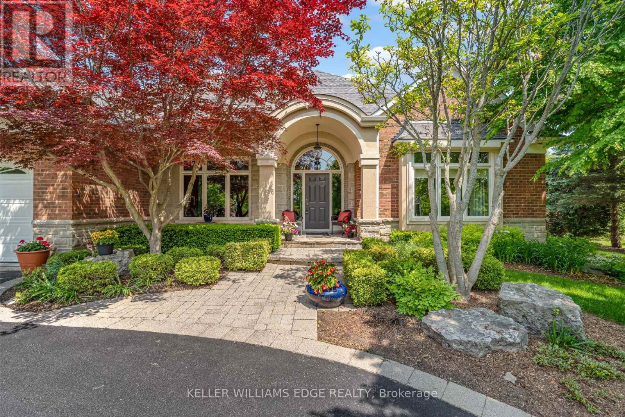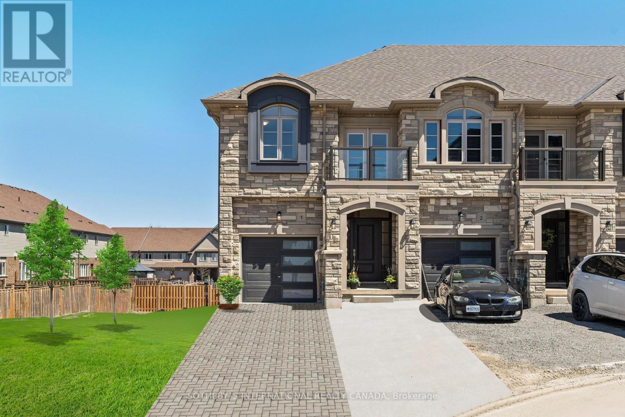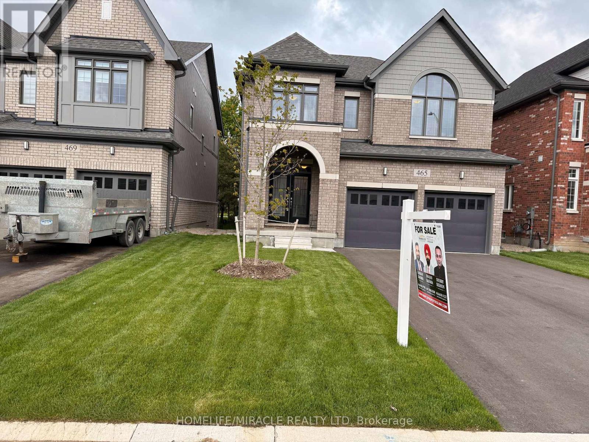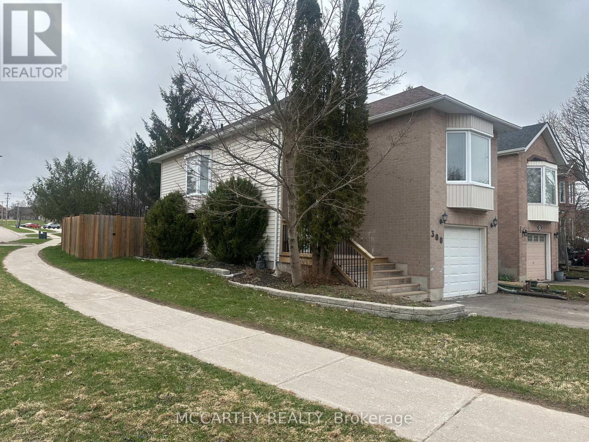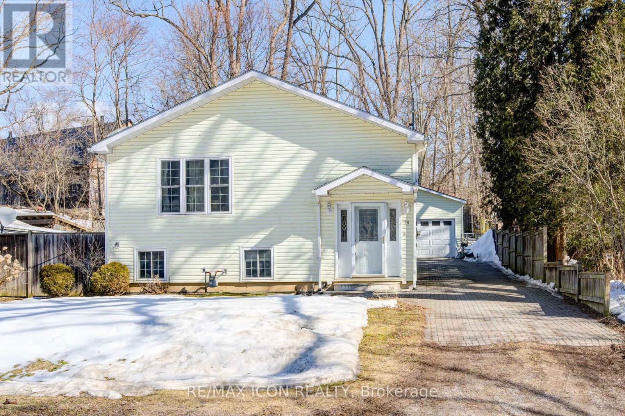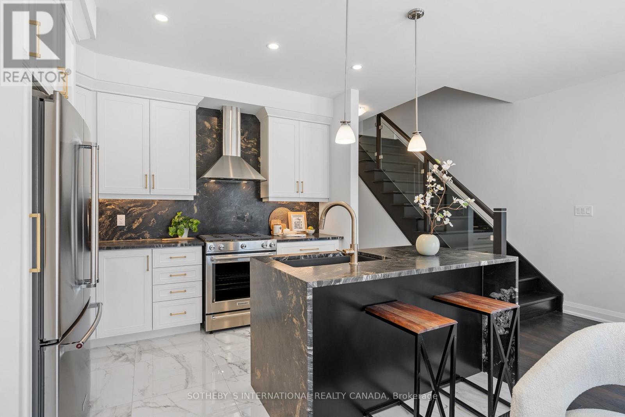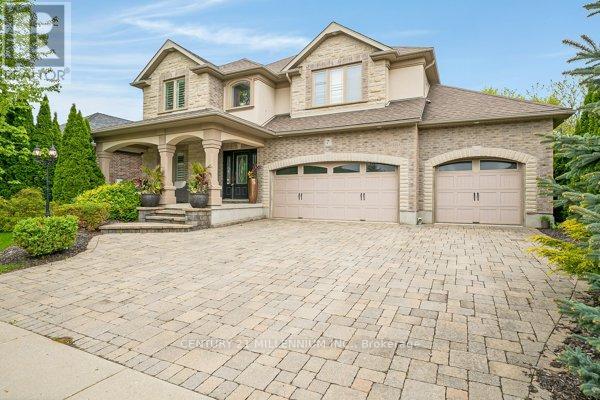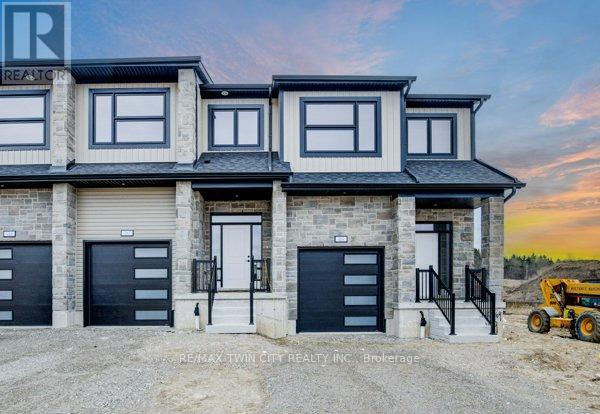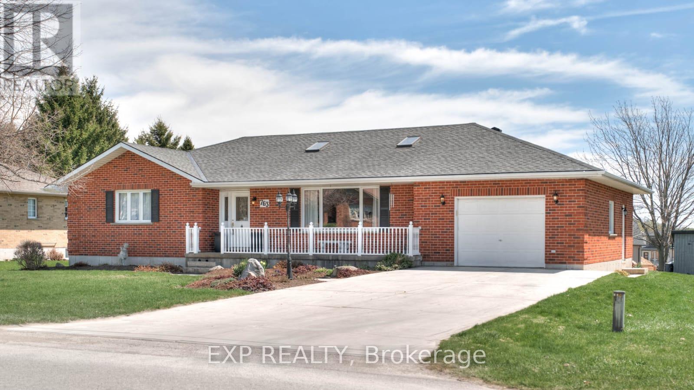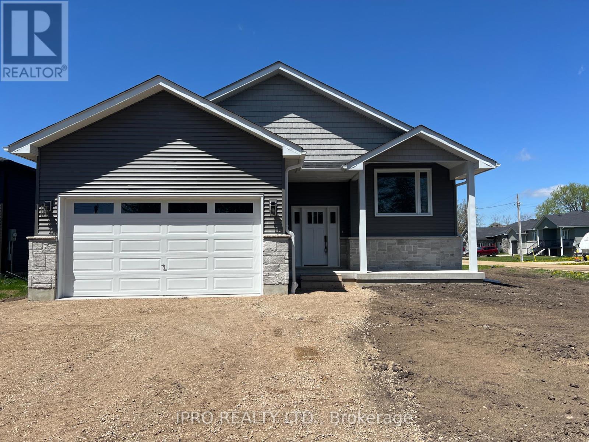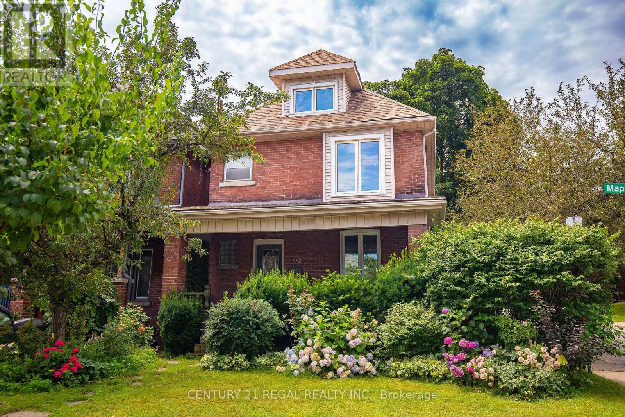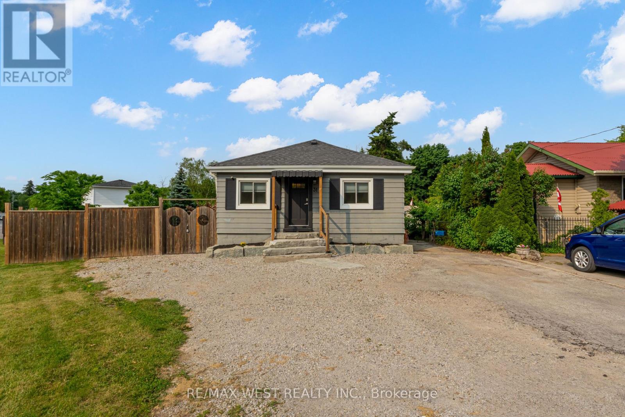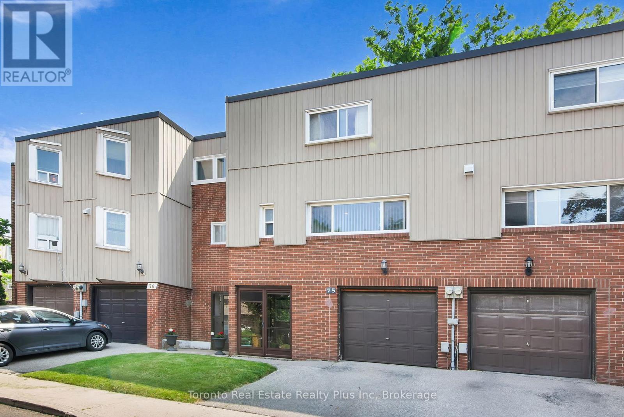1 Grandville Circle
Brant, Ontario
Exceptional Luxury Living in Paris, Brants Premier Family-Friendly Community. Nestled on a pristine, lush corner lot, this exquisite residence offers a rare opportunity to own a masterpiece in one of Brants most sought-after neighbourhoods.The "Carnaby Homes White Rose Model" spans approx. Above the Grade 3,528 sqft of unparalleled craftsmanship .Designed with meticulous attention to detail, this home exemplifies refined living, featuring a separate family room, formal living and dining rooms, and a den, all on the main floor. stunning quartz countertops, & a breathtaking quartz backsplash. Whether you're preparing a family meal or hosting guests, with a large central island offering additional seating and workspace. A beautifully appointed home office provides the perfect space for quiet work or study, enhancing the homes versatility. An elegant media room on the 2nd floor creates a private escape for movie nights or leisure, The convenience of a dedicated laundry room on the 2nd floor further elevates the home's practicality. A separate entrance to the unfinished basement offers limitless potential for expansion, whether as additional living space, a home gym, or even a revenue-generating rental unit. Exquisite Upgrades Overview: Investment of Over $80,000 in Premium Enhancements 69 Elegant Pot Lights: Strategically installed to create a warm and inviting ambiance. 2 Stylish Accent Walls: Featuring bespoke designs that serve as stunning focal points, enhancing the overall aesthetic. All-New Light Fixtures: A curated selection of sophisticated fixtures that elevate the interior design and provide optimal illumination. Refined Wallpaper and Lighting in the Powder Room: Tastefully chosen wallpaper paired with ambient lighting creates a luxurious sanctuary for guests. Wainscoting Wall Treatment: Beautifully detailed wainscoting that adds a touch of timeless elegance and architectural interest. Attached are digital measurements & floor plans for your convenience. (id:59911)
Sotheby's International Realty Canada
1333 Concession 6 Road W
Hamilton, Ontario
Experience the dream of country living! This exceptional 3+1 bedroom, 2.5-bath home sits on 1.4 acres of beautifully maintained, fully irrigated grounds, offering comfort, space, and breathtaking natural surroundings.Inside, you'll find in-floor radiant heating in the basement and select areas of the main floor, ensuring cozy warmth throughout the cooler months. The fully finished basement adds valuable living space, while a backup power generator provides peace of mind. With plenty of space to entertain, this home is perfect for hosting family and friends.A spacious 2.5-car garage offers ample storage and convenience. Step onto the back deck and take in the stunning views of the conservation land beyond. With the rolling hills of Westover as your backdrop, you can relax in complete serenity or step outside and enjoy a peaceful walk along the conservation landliterally right in your backyard!Don't miss this rare opportunity to own a private countryside home! (id:59911)
Keller Williams Edge Realty
12 - 675 Victoria Road N
Guelph, Ontario
FIRST-TIME BUYERS MAY QUALIFY FOR UP TO $50,000 GST REBATE ON THIS BRAND NEW HOME! Small boutique style 31unit Townhouse Complex is complete. All units are built and in drywall stage, 9 units remaining. This is a Corner Unit with a walkout basement! Buyers can choose finishes, occupancy 90 days. Option to finish walkout basement. North Ridge Upscale Towns, where exceptional comes as a standard. Unmatched superior quality and building workmanship. Finishes include hardwood floors and stairs, crown moulding, granite counter tops with undermount sinks, 9' ceilings and oversized windows, creating the feel of a main level living space. The french provincial inspired exteriors are beautifully finished with upgraded stone, decorative columns with modern glass railings and accented by arches and keystones. RealPro has presented a brilliant grouping of finishes, paired with stunning sight lines and spacious layouts that make these homes ultra luxurious. **EXTRAS** Backing onto a beautiful buffer of green space. These gorgeous properties sit at the edge of Guelph, just moments to Guelph Lake and Guelph Lake Sports Fields. Less than 10 minutes to Guelph University. You Will View Our Model Home, Unit 1. (id:59911)
Sotheby's International Realty Canada
465 Adelaide Street
Wellington North, Ontario
!!Absolutely Gorgeous Luxury Detached Home , in your desirable community in Arthur, Built on Premium lot with Two primary Bedrooms !! No sidewalk. As you step inside, you are greeted by a grand entrance featuring full glass front double doors that invite natural light throughout. The main floor showcases beautiful natural oak flooring, Separate Living/Dining & Family room with a gas fireplace!! 9 ft. ceiling on main floor!! Upgraded Kitchen With Quartz Counter tops & S/S Appliances !! Convenient 2nd Floor Laundry, 4 Spacious Bedrooms all with attached bathrooms, Primary Bedroom comes with a large walk-in closet & a spa-like ensuite with an upgraded freestanding soaker tub and frameless glass shower upgrade. The home is painted with Benjamin Moore designer paint in professionally trendy colors, reflecting the 2025 colors of the year for a modern & inviting atmosphere. Central A/C, oak floors/stairs, oak railings/metal balusters, electric car charger, upgraded trim & epoxy in Garage!! Very rare to find with total 6 parking (2 car parking in garage & 4 car parking in driveway .Located in the heart of Arthur. Easy access to all amenities including Shops, Restaurants & Parks. Don't miss the opportunity to make this exceptional property your own. Schedule a Viewing today! (id:59911)
Homelife/miracle Realty Ltd
300 Shelburne Place
Shelburne, Ontario
Welcome to this Beautiful 3-bedroom, 2-bathroom home, perfectly situated in the Heart of Shelburne on a desirable corner lot in a Family Friendly Cul-de-sac! Featuring an open-concept main floor design, this home offers a bright and airy feel with abundant natural light streaming through large Bay windows. The spacious Living Rm, Dining Rm, and Kitchen areas seamlessly flow together; Ideal for entertaining! Step outside the Sliding Glass doors off the Kitchen to enjoy spending time outdoors in your full fenced yard with a Two-Tiered Deck with tons of space; perfect for outdoor gatherings, gardening, or simply relaxing. The Lower Level of this Home is thoughtfully laid out with two additional bedrooms, a Full 4pc Bathroom, Laundry and Inside access to the Garage. This home is a must-see! (id:59911)
Mccarthy Realty
55 Flora Drive
Hamilton, Ontario
Welcome to Absolutely Stunning Raised Bungalow. Custom Renovation With Full Attention to Details. 5 Bedroom and 4 Bath Over Two Levels, Providing The Perfect Blend of Shared and Private Spaces. Can Be Used for Growing or Two Family Home With Separate Entrance to Lower Level. Two Modern Kitchens With Centre Island, Stainless Steel Appliances, Open Concept, Quartz Countertop and Ceramic Backsplash. Each Level Has Two Bathrooms, One With Stand Up Shower and One With Bathtub. Laminate Flooring Throughout, Custom Bedrooms Closet With Organizers, New Windows (2023), Skylight and Stucco (2022). Fully Fenced Backyard With Garden Shed and Patio. Must See!! (id:59911)
Royal LePage Realty Centre
167 Dunnigan Drive
Kitchener, Ontario
Welcome to this stunning, brand-new townhome, featuring a beautiful stone exterior and a host of modern finishes youve been searching for. Nestled in a desirable, family-friendly neighborhood, this home offers the perfect blend of style, comfort, and convenienceideal for those seeking a contemporary, low-maintenance lifestyle. Key Features: Gorgeous Stone Exterior: A sleek, elegant, low-maintenance design that provides fantastic curb appeal. Spacious Open Concept: The main floor boasts 9ft ceilings, creating a bright, airy living space perfect for entertaining and relaxing. Chef-Inspired Kitchen: Featuring elegant quartz countertops, modern cabinetry, and ample space for meal prep and socializing. 3 Generously Sized Bedrooms: Perfect for growing families, or those who need extra space for a home office or guests. Huge Primary Suite: Relax in your spacious retreat, complete with a well appointed ensuite bathroom. Convenient Upper-Level Laundry: Say goodbye to lugging laundry up and down stairs its all right where you need it. Neighborhood Highlights: Close to top-rated schools, parks, and shopping. Centrally located for a quick commute to anywhere in Kitchener, Waterloo, Cambridge and Guelph with easy access to the 401. This freehold end unit townhome with no maintenance fees is perfect for anyone seeking a modern, stylish comfortable home with plenty of space to live, work, and play. Dont miss the opportunity to make it yours! (id:59911)
RE/MAX Twin City Realty Inc.
2468 Cockshutt Road S
Norfolk, Ontario
Beautiful, spacious, custom, all brick/stone bung w/almost 3000 sq ft of living space on main. Perfect size lot .72 of an acre, nestled between city life of Brantford/403 & beach town of Port Dover. Enjoy fresh air, lack of neighbours & numerous fruit/veggie/egg stands. The perfect size b/y is fenced and pool ready! This gorgeous home will check all boxes w/ 10' ceilings on main fl and 8' solid doors, 3 beds, 2 full baths (heated floors) and powder rm. The sun quenched office is conveniently located by the front door and there is a sep dining rm. The kitchen is a showstopper with custom cabinetry, a huge island with a modern workstation sink, and plenty of seating space. The 36" gas range will please all of the chef's in the family and the separate serving /prep area will thrill the entertainers. The main floor has an abundance of closet/storage space. Primary bed is nestled towards the back of the home, filled w/ natural light, custom closet cabinetry & a designer ensuite w/ heated floors. The basement has an additional 2550 of finished living space including 2 additional oversized bedrooms, a full bathroom (heated floors) and a massive great room w/ roughed in bar. The basement has 2 lbs spray foam, a cold storage, & more closet space. W/ 9' ceilings & lg windows you will never want to leave! The attached 4 car garage has inside access, insulated, car charger & natural light. The detached garage is an additional 1100 sq ft of space ready for whatever your heart desires - a dedicated 100 amp, 1-1/4" gas line, water line, roughed in bath/heated floors! It can easily be converted into another living space and/or the workshop of your dreams! The list of features of this home will surpass your I wants including a whole house 100 amp b/u generator, gas line for bbq. Waterford is a quaint town w/ a large sense of community, great schools and a spectacular Pumpkin Fest. It's the perfect distance away from the hustle and bustle of the city. (id:59911)
Exp Realty
11 Redtail Crescent
Hamilton, Ontario
Stunning 3+2 Bedroom, 4 washrooms Detached Home With Finished Basement Apartment At Rymal/Upper Paradise. This House Features Stamped Concrete Entrance Stairs With Unique Stained Concrete Balusters, Open Concept, Lots Of Windows And Lights, Oak Staircase, Central Vacuum, Double Garage With Brand New Garage Door And Automatic Opener, Freshly Painted, Parking For Four Cars In Driveway, Main Floor Laundry, Three (3) Bedrooms All With Closet Organizers, Master Bedroom With Fireplace And 5 Piece Ensuite Including Jacuzzi/Double Sink/Glass Shower, Etc. In between is a beautiful family room where you can relax and entertain your family. There is no Retrofit status of the basement apartment. (id:59911)
Homelife/miracle Realty Ltd
18 Commercial Road
Norfolk, Ontario
Welcome to 18 Commercial Rd, a beautifully designed raised bungalow offering the perfect blend of comfort, style, and functionality - all just a short walk from the beach! Step inside to an open-concept living space featuring a modern kitchen with stunning granite countertops, custom cabinetry, and plenty of room for entertaining. The fully finished basement includes a cozy gas fireplace, creating the perfect space to relax year-round. With fibre optic internet, you'll stay connected whether you're working from home or streaming your favourite shows. Outside, enjoy a spacious backyard ideal for gatherings, gardening, or unwinding in your own private oasis. The property also features a double garage/shop equipped with a gas furnace and electricity - perfect for hobbyists, extra storage, or a workspace. Don't miss this incredible opportunity to live just minutes from the water! Open House Sat. June 14th from 1:00 - 3:00 pm (id:59911)
RE/MAX Icon Realty
23 - 675 Victoria Road N
Guelph, Ontario
FIRST-TIME BUYERS MAY QUALIFY FOR UP TO $50,000 GST REBATE ON THIS BRAND NEW HOME! New Exquisite 5 Bedroom 3+1 Bathroom Townhome Close To Guelph Lake. Townhouse Complex Is Complete. Small Boutique Style Development, Only 31 Units In Total. All Remaining Units Are Built And In Drywall Stage, 9 Units Remaining. Unit Comes With Tarion Warranty. Buyers Can Choose Finishes, Occupancy 60-90 Days. North Ridge Upscale Towns, Where Exceptional Comes As A Standard. Unmatched Superior Quality And Building Workmanship. Finishes Include Hardwood Floors and Stairs, Crown Moulding, Free Standing Soaker Tub, Granite Counter Tops With Undermount Sinks, 9 Foot Ceilings On Main Floor And Basement, And Oversized Windows Throughout. The French Provincial Inspired Exteriors Are Beautifully Finished With Upgraded Stone, Decorative Columns With Modern Glass Railings And Accented By Arches And Keystones. RealPro Has Presented A Brilliant Grouping Of Finishes, Paired With Stunning Sight Lines And Spacious Layouts That Make These Homes Ultra Luxurious. Backing Onto A Beautiful Buffer Of Green Space. These Gorgeous Properties Sit At The Edge Of Guelph, Just Moments To Guelph Lake And Guelph Lake Sports Fields. Less Than 10 Minutes To Guelph University. **EXTRAS** Vast Trails, The Two Rivers, University Of Guelph And The Saturday Morning Farmer's Market - All Local Favourites. You Will View Our Model Home, Unit 1. (id:59911)
Sotheby's International Realty Canada
7 Jacob Gingrich Drive
Kitchener, Ontario
Welcome to 7 Jacob Gingrich Drive, a stunning Executive Modern Two-Storey Home located in the prestigious Deer Ridge Estates with quick access to 401 HWY, offering over 4,700 sqft of beautiful, finished living space. This custom-built home has been renovated and boasts 5 spacious bedrooms, 4 bathrooms, a 3-car garage, and a private salt water inground pool with gas heater, providing the ideal blend of luxury and comfort. The open-concept kitchen and living area, featuring coffered 9-foot ceilings, offer a bright and welcoming atmosphere, with large windows that frame views of the lush backyard oasis. The beautiful hardwood white oak floors throughout the home add a touch of elegance to each room. The gourmet quartz counter eat in kitchen, complete with a Fisher & Paykel fridge, Wolf stove and Double Ovens, Miele dishwasher, Instant Hot Water, Bar Sink, Reverse Osmosis, and a modern centre island, is designed for both functionality and style. Two fridge drawers and a drawer microwave provide additional convenience. Custom Chervin cabinets in the kitchen, mudroom, and bathroom offer a timeless, high-end finish, Each of the spacious bedrooms includes large closets, and the primary bedroom is a true retreat. It features a large walk-in closet and a luxurious 5-piece ensuite bathroom for your comfort and convenience. This home is not short on charm and warmth, with three gas fireplaces, one in the basement Rec room, one in the basement in law's bedroom and one on the main floor living room creating cozy spaces throughout. Additional highlights include a main-floor office, 2nd floor laundry and a finished basement with engineered waterproof vinyl floors, and a beautifully landscaped backyard with a sprinkler system, perfect for outdoor entertaining with a salt water inground pool, hot tub, firepit and patio. This exceptional home offers both sophisticated finishes and the perfect space for family living. Come experience the luxury and comfort of 7 Jacob Gingrich Drive. (id:59911)
Century 21 Millennium Inc.
169 Dunnigan Drive
Kitchener, Ontario
Welcome to this stunning, brand-new end-unit townhome, featuring a beautiful stone exterior and a host of modern finishes youve been searching for. Nestled in a desirable, family-friendly neighborhood, this home offers the perfect blend of style, comfort, and convenienceideal for those seeking a contemporary, low-maintenance lifestyle. Key Features: Gorgeous Stone Exterior: A sleek, elegant, low-maintenance design that provides fantastic curb appeal. Spacious Open Concept: The main floor boasts 9ft ceilings, creating a bright, airy living space perfect for entertaining and relaxing. Chef-Inspired Kitchen: Featuring elegant quartz countertops, modern cabinetry, and ample space for meal prep and socializing. 3 Generously Sized Bedrooms: Perfect for growing families, or those who need extra space for a home office or guests. Huge Primary Suite: Relax in your spacious retreat, complete with a well appointed ensuite bathroom. Convenient Upper-Level Laundry: Say goodbye to lugging laundry up and down stairs its all right where you need it. Neighborhood Highlights: Close to top-rated schools, parks, and shopping. Centrally located for a quick commute to anywhere in Kitchener, Waterloo, Cambridge and Guelph with easy access to the 401. This freehold end unit townhome with no maintenance fees is perfect for anyone seeking a modern, stylish comfortable home with plenty of space to live, work, and play. Dont miss the opportunity to make it yours! (id:59911)
RE/MAX Twin City Realty Inc.
763 Sports Drive
Huron East, Ontario
Welcome to 763 Sports Drive, a charming 3 + 1 bedroom, 2.5 bathroom bungalow in the heart of Brussels, Ontario. Lovingly maintained by its original owners, this inviting home offers the perfect blend of small-town charm and modern convenience. Inside, natural light fills the large living area, creating a warm and welcoming atmosphere. The main floor features three generous bedrooms, a 5-piece bathroom, and a convenient 2-piece bathroom with a laundry area. The well-appointed kitchen, ideal for family meals and gatherings, opens to the backyard with a walkout, creating a seamless transition between indoor and outdoor living. Downstairs, the fully finished basement provides extended living space with a spacious recreation room, an additional bedroom, and a bathroom. With a private entrance from the 1.5-car garage, this lower level offers exciting potential for a rental unit or in-law suite. Outside, enjoy a well-maintained yard and a large driveway with parking for four vehicles. Located on a picturesque street, the home is just moments from the arena, parks, and community pool, making it perfect for an active lifestyle. 763 Sports Drive is more than a home - it's a place to create lasting memories. Book a private showing today to experience all this wonderful property has to offer. (id:59911)
Exp Realty
119 Elder Street
Southgate, Ontario
Beautifully Built Bright Brand New Raised Bungalow on a quiet rural lot in Proton Station. This brand new detached home offers 1214 sq ft of main floor living space.(As per Builders Plans). Main floor with 2 Bedrooms, 2 Bathrooms, Kitchen with Breakfast Bar, Dining Area w/walkout, Livingroom & Main Floor Laundry Room - Perfect for first-time buyers, retirees, or investors. Bright, open-concept layout with quality finishing throughout. The full partially finished basement features large above grade windows, Walk-up access to separate private side entrance or to the garage, roughed-in plumbing for a 3 pc bathroom and ample space for additional rooms. Double Car Attached Garage with interior access and with rear walk-up access to a landing connected to the garage, lower level, side yard. Enjoy the peacefulness of rural living with the convenience of move-in ready new construction. Built with pride by JDC Custom Homes. (id:59911)
Ipro Realty Ltd.
635138 Highway 10
Mono, Ontario
Paradise Awaits you......Modern finish, picturesque streams and ponds, in-law suite, full gym and a private primary suite all on 49.25 Acres * This Custom built 5+1 bedroom home sits on your own park like property. Custom Built Home built in 2021 w/Tarion new home Warranty. Drive down a long winding drive to home which is set back from the road for ultimate privacy. Over 5800 sq ft of living space perfect for a large family. Main floor features vaulted ceiling in kitchen and Great room, 4 bedrooms and laundry. Massive Custom Kitchen with banquette island, 48" gas range and 48" Refrigerator, beverage fridge and built in pantry. Hardwood Floors and Wood Trim Thru-out, Each bedroom has a walk in closet and ensuite bath. Second floor master suite with vaulted ceilings with access to a large patio. Home equipped with GENERAC generator and EV charger. New underground 400 AMP electrical service to property, 200 amp to home, 200 amp remaining for potential Outdoor building (drawings previously approved by NVCA)Client Remarks **EXTRAS** Premium JennAir Appliances : 48 inch Fridge, 48 inch Range Stove, 48 inch Exhaust fan, built in Microwave oven, beverage fridge, Basement Fridge, Stove & built in Microwave/exhaust fan, 3 washers, 3 dryers, Generac generator, EV charger (id:59911)
Right At Home Realty
112 Maplewood Avenue
Hamilton, Ontario
Welcome to this beautifully updated century home, offering a perfect blend of historic charm and modern convenience. Freshly painted and professionally cleaned! Vacant and move in ready. This spacious 4-bedroom, 1.5 bath owner's suite spans three levels, providing ample living space for your family. Updated kitchen with espresso cabinets, stainless steel appliances including gas stove, dishwasher, fridge with French doors and microwave range hood. Main level with 2 piece bath for added convenience. 2nd floor with separate laundry area, remodeled contemporary 4 pc bathroom. Three great sized bedrooms on 2nd floor with a 4th bedroom on 3rd floor with vaulted ceilings, walk in closet with built-in storage makes a perfect principle retreat. Maintenance free backyard deck and patio. Finished basement featuring a separate entrance, updated washroom with oversized walk-in shower and separate laundry. Generate income to offset mortgage costs. Potential to convert the property into a triplex for even greater investment opportunities. Nestled in a family-friendly neighborhood, this home is just steps away from the serene Gage Park, ideal for outdoor activities and leisurely strolls. Steps to local schools and convenient public transit options that make commuting a breeze. Easy access to St Peter's Hospital for healthcare services. Whether you're looking to enjoy the spacious owner's suite and generate rental income, rent out both units or explore conversion possibilities, this property offers endless potential. Don't miss your chance to own a piece of history in a vibrant community with all the amenities you could desire. Schedule a viewing today and discover the unique opportunities this home has to offer! New asphalt driveway for 3 cars. Basement was generating $1000/Month and Upper level $2600. **EXTRAS** Premium corner lot with beautiful landscaping. Backyard storage shed for bikes, tools etc. (id:59911)
Century 21 Regal Realty Inc.
1741 Thames Circle
Milton, Ontario
Spacious and bright 1-bedroom legal second dwelling available for immediate occupancy! Located in a desirable Milton community, this private basement unit offers a separate entrance, modern finishes, and an open-concept layout. Features include a full kitchen with stainless steel appliances, a generous bedroom, in-suite laundry, and one parking space on the driveway. Perfect for singles or couples seeking a quiet, self-contained home close to schools, parks, shopping, and highway access. No smoking. AAA tenants only. (id:59911)
RE/MAX Real Estate Centre Inc.
24 Runnymede Road
Toronto, Ontario
Charming 3-Bedroom Home in Prime High Park Bloor West Village! Welcome to this beautifully maintained and thoughtfully renovated 3-bedroom home located in one of Toronto's most sought-after neighbourhoods High Park Bloor West Village. Just a short walk to Runnymede Subway Station, this home offers the perfect blend of traditional charm and modern comfort. The inviting main floor features a warm and welcoming foyer, a cozy living room with a wood-burning fireplace, and a spacious dining room that overlooks the lush backyard. The renovated kitchen boasts sleek quartz counter tops and stainless steel appliances, making it a delight for any home chef. Upstairs, you'll find three bright and sunny bedrooms along with a stylishly renovated 4-piece bathroom. The finished basement offers a versatile recreation room, a 3-piece bathroom, a laundry area, and a separate entrance. Enjoy the large west-facing backyard with a deep, private garden perfect for relaxing or entertaining. Additional features include laminate flooring throughout, a private driveway, detached garage, and parking for two cars. An unbeatable location ,steps to the Runnymede subway station, High Park, Bloor West Village shops and restaurants, excellent schools, and easy access to the lake and highways. Prospective tenants are kindly asked to submit the following documents as part of the application process; completed rental application form, one piece of government-issued photo ID, full credit report with score, employment letter must state position, length of employment, and income, recent pay stub or bank statement as proof of income references from previous landlord(s) and/or employer .All documents must be clear, up-to-date, and submitted together for consideration. (id:59911)
Sutton Group Realty Systems Inc.
35 Bay Crest Drive
Brampton, Ontario
3-bedroom semi- Detached House Located in a Family Friendly in Heart Lake East Brampton. The main floor boasts Gleaming hardwood floors, Oak Staircase , Separate Living, Dining And Family Room With Open Concept Kitchen And Breakfast Area, Granite Countertop, S/S Appliances, Spacious 3 Bedrooms, and its own Laundry. Close To all Amenities, Mnts To Bus Stops, Schools. This is your ideal family home Do Not Miss This One. Rental Application with Credit Report, Employment Letter, Photo ID with All Offers. Tenant is Required to have Tenant Insurance .Deposit Cheque Must Be Certified Or Bank Draft. (id:59911)
RE/MAX Realty Services Inc.
42 Braemore Road
Brampton, Ontario
Beautiful fully renovated detached house on cul de sac. Excellent Opportunity For First Time Buyers and investors. Detached 3 Large Size Bedrooms And 4 Washrooms Upgraded Home With Brand New Finished 2 Bedrooms Basement With Separate Entrance From Garage. No Carpet In Whole Home. Brand New Furnace .Close To Downtown Brampton ,Nearest To Schools, Plaza ,Parks And Transit. (id:59911)
RE/MAX Gold Realty Inc.
2 Flavian Crescent
Brampton, Ontario
Welcome to Beautiful Recently Upgraded Double Car Garage 4 Bedroom Home . Spacious Living Room Full of Natural Light Formal Dining Room . Good size back/side yard Perfect to enjoy Summer BBQs Perfect for Outdoor Entertainment...Modern Upgraded Kitchen with Stainless steel appliances 4 Generous Sized Bedrooms and 3 Upgraded Washrooms... Professionally Finished Basement Features Rec Room with Full Washroom Perfect for Growing Family or Large Family...Extra Wide Driveway. Close to Highway , Big Stores and community Centre. Ready to Move in ! (id:59911)
RE/MAX Gold Realty Inc.
31 Beaver Street
Halton Hills, Ontario
Charming Home in the Heart of Glen Williams. Welcome to this delightful two-bedroom gem nestled in the picturesque village of Glen Williams.Set on a peaceful street and surrounded by nature, this beautifully maintained home offers the perfect blend of small-town charm and modern comfort.Step inside to find a bright, open-concept living and dining area with large windows that flood the space with natural light. The updated kitchen features stylish cabinetry, quality appliances, and a cozy breakfast nook perfect for morning coffee or intimate dinners.A well-appointed bathroom, ample storage, and a functional layout make this home as practical as it is inviting.Outside, enjoy a private backyard oasis with mature trees, a patio for entertaining, and plenty of green space.Located just steps from Glen Williams charming downtown, local art galleries, cafes, scenic trails, and the Credit River, this home offers a rare opportunity to enjoy the best of village living with easy access to the GTA.Dont miss your chance to own a piece of Glen Williams book your showing today! (id:59911)
RE/MAX West Realty Inc.
75 - 400 Bloor Street
Mississauga, Ontario
Meticulously maintained, beautiful 3 bedroom townhome featuring 11' Cathedral ceiling in the living room with a picturesque window/walk-out to a stunning serene patio + garden oasis, together with a raised separate open concept dining room.an entertainers delight. Extensively renovated t/o all solid wood 4-panel shaker-style doors w metal hardware, crown moulding, pot lights with dimmer control, smooth ceiling finish, all broadloom + parquet replaced, slate accent wall with solid barn wood beam mantle + wrought iron railings in dining room. Elegant kitchen complete with stainless steel appliances, cabinetry soft close mechanism, large porcelain tiled + B/I excess storage unit. Enjoy a king-sized large primary bedroom spanning entire width of the home with built-in California closets. Bathrooms updated in a neutral décor to compliment rest of home. Cozy + comfortable recreation room is wired for surround sound + noise dampening insulation. Boasts exceptional pride of ownership don't miss it! (id:59911)
Toronto Real Estate Realty Plus Inc
