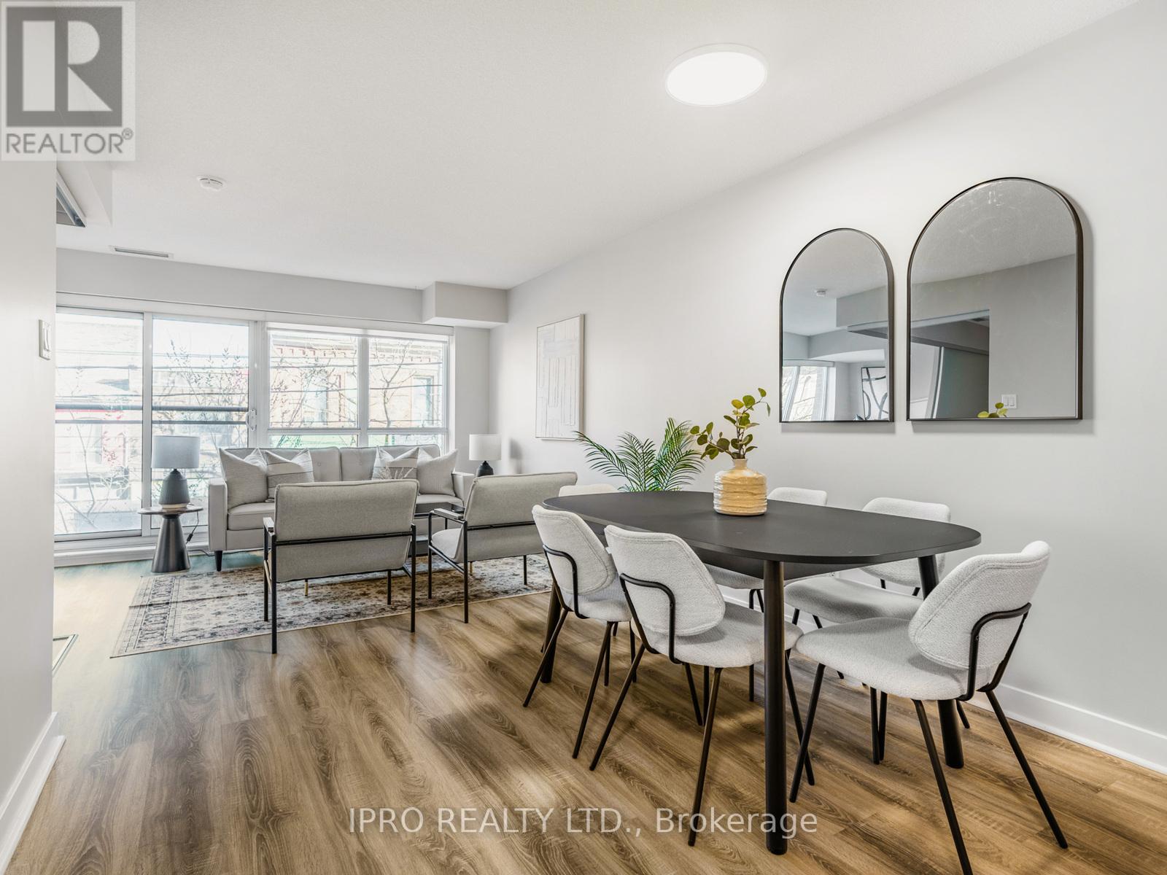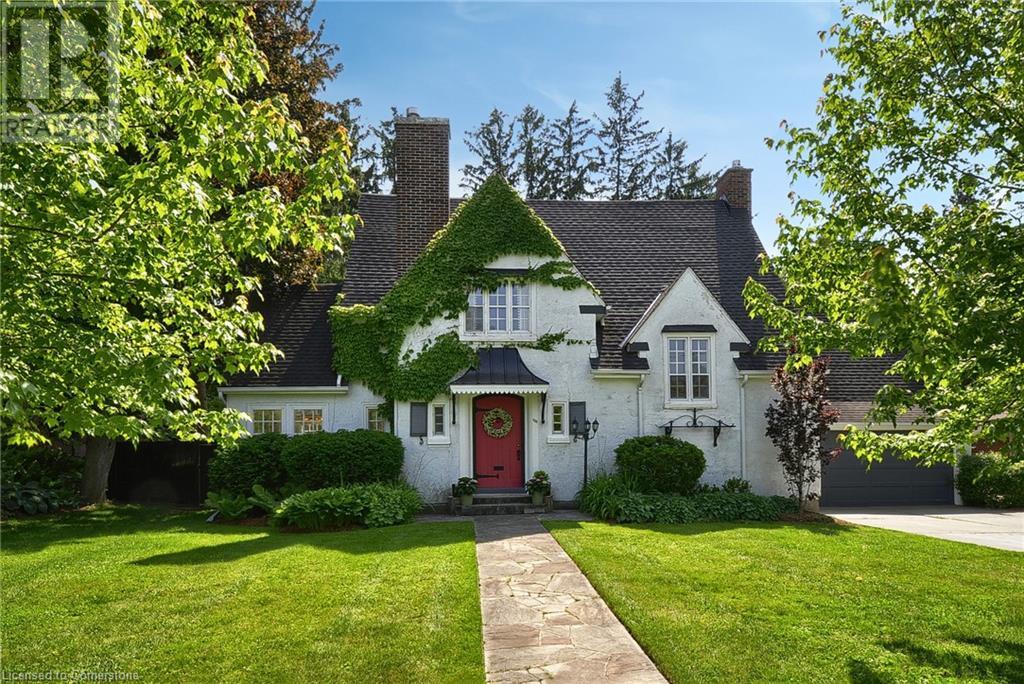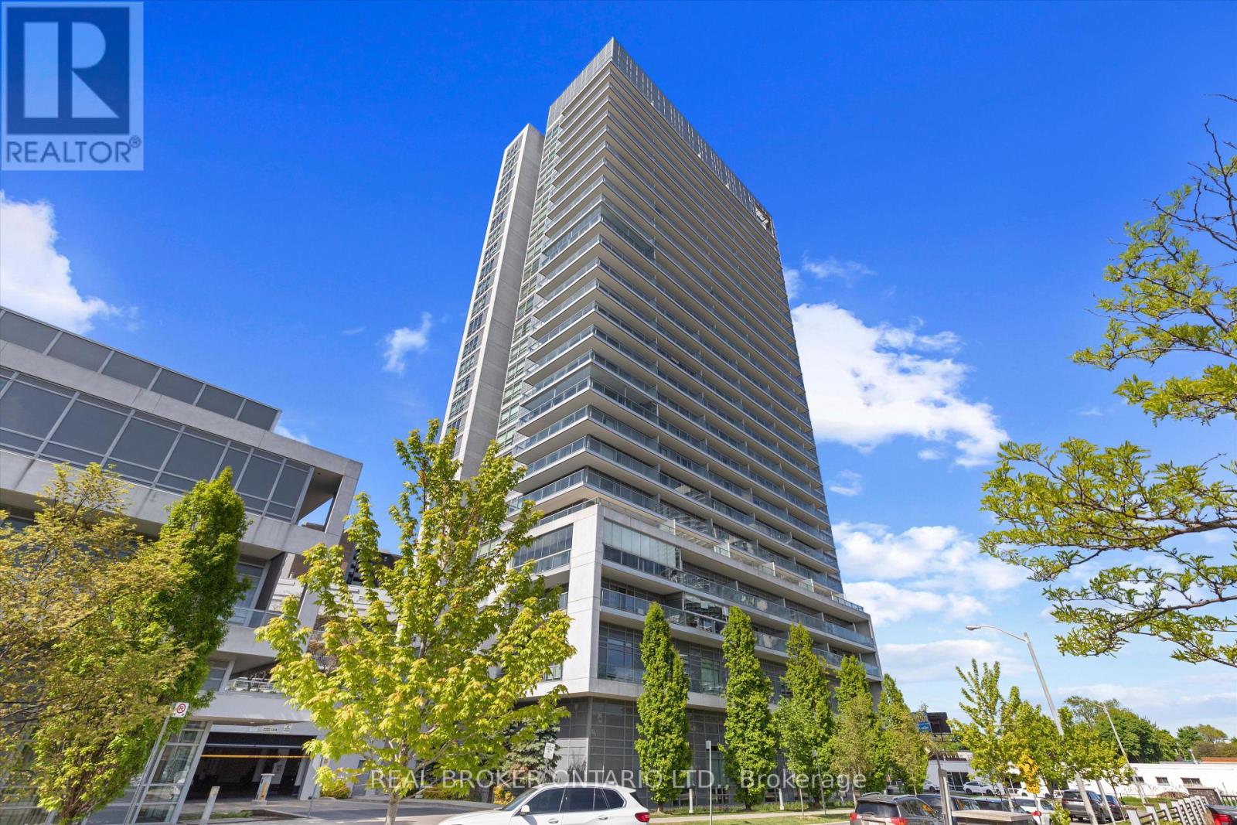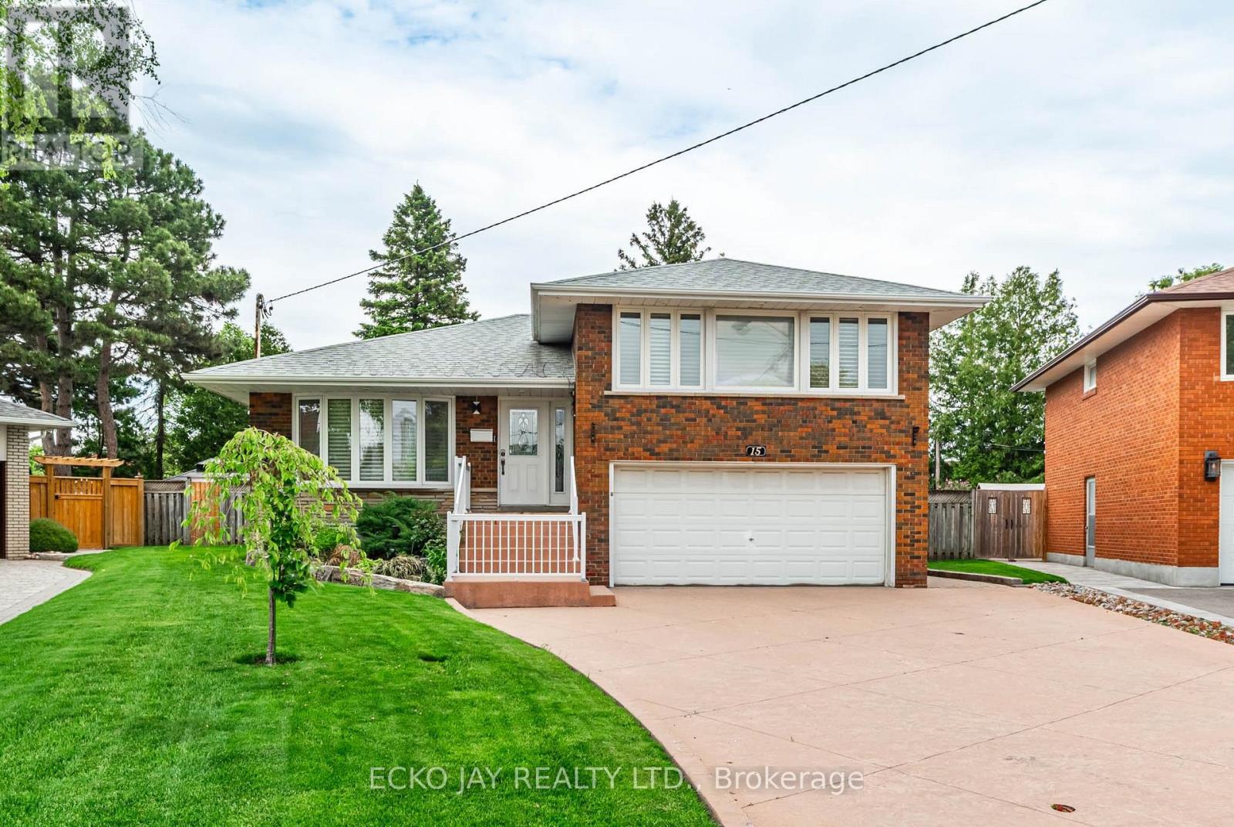2211 - 68 Abell Street
Toronto, Ontario
Expansive Open City and Lake view; Functional 2-bedroom property and only steps away from Toronto's most vibrant streets: Queen West & King W. Walk Score of 95 with shops, trendy cafes, restaurants, the Drake Hotel, financial district and 24-hour streetcar and close highway access. Featuring floor to ceiling windows, renovated floors throughout, new white painting, granite counters, and open concept kitchen with stainless steel appliances. Enjoy a huge open balcony with Acacia hardwood all-weather tiles for a stylish outdoor retreat. 1 exclusive-use rental parking spots available for extra. (id:59911)
Right At Home Realty
206 - 1169 Queen Street W
Toronto, Ontario
Welcome to the Bohemian Embassy, Urban Living at Its Finest! This beautifully designed 1-bedroom plus den suite offers over 650sqft of bright, modern living space in one of Toronto's most vibrant neighborhoods. Featuring new flooring, updated light fixtures, and a thoughtful layout, this unit includes parking and a storage locker for ultimate convenience. Located in the heart of Queen West, you're just steps from some of the city's best restaurants, bars, cafes, boutiques, and have easy access to major highways, ideal for those seeking a connected and dynamic lifestyle. The expansive open-concept layout is ideal for both daily living and entertaining, featuring a spacious living and dining area that flows seamlessly into a stylish kitchen with quartz countertops, stone backsplash, center island with seating, and stainless-steel appliances. The generous primary bedroom includes a walk-in closet, while floor-to-ceiling windows fill the space with natural light. Enjoy the charm of a Juliet balcony and the versatility of a separate den perfect for a home office or guest space. Residents enjoy top-tier amenities including a 24-hour concierge, fully equipped gym, visitor parking, guest suites, media room, and a rooftop party room with stunning panoramic city views. Pet owners will love the convenient turf area in the common grounds near the front entrance. (id:59911)
Ipro Realty Ltd.
814 - 105 George Street
Toronto, Ontario
Welcome to Post House! This Bright, Open Concept 1 Bedroom Suite, features an open floor space with large floor to ceiling windows, 9 foot ceilings, wall to wall 100 sqft Balcony space, Modern Kitchen With Stone Countertops, Stainless Steel Appliances, Tiled Backsplash, Ensuite Laundry and large closets adding extra storage space. Enjoy all the amenities including the rooftop patio, gym, party room and Just Steps To St. Lawrence Market Neighborhood, George Brown College, Parks And The Transit. (id:59911)
RE/MAX All-Stars Realty Inc.
226 Churchill Road S
Acton, Ontario
This Is the Home You’ve Been Waiting For! Welcome to 226 Churchill Rd S in Acton—a stunning, impeccably maintained 4-bedroom, 4-bathroom home in one of Acton’s most sought-after neighbourhoods. This move-in ready family home truly has it all. Step inside to a welcoming front entry that flows into a spacious open-concept main floor. The inviting family room features a cozy gas fireplace—perfect for relaxing evenings. The custom kitchen boasts quartz countertops with a waterfall edge, pot filler, SS appliances including a gas stove with double electric oven, RO system, under-cabinet lighting & ample cabinet and counter space. The dining room offers the ideal setting for hosting gatherings, while the adjoining living room opens directly to the backyard. Bright windows showcase your backyard retreat with forest views - all with the privacy of no rear neighbours. A thoughtfully designed mudroom connects the kitchen to the garage and includes a servery. A 2-piece bathroom completes the main level. Throughout the main & second floors, hardwood & tile flooring are complemented by California shutters & a built-in speaker system. Upstairs, you’ll find 4-generously sized bedrooms, 4-piece bathroom & an impressive primary bedroom with a gorgeous ensuite & walk-in closet. A custom skylight in the hallway floods the space with natural light. The finished basement offers exceptional bonus living space with a large rec room, wet bar, 3-piece bathroom & a bonus room with heated floors. Step outside to your private backyard haven, where you’ll enjoy an all-season swim spa, an expansive patio & garden shed with a covered sitting area—perfect for year-round enjoyment. Ideally located, this home is just minutes from top-rated schools, community centre, arena, parks, shops & GO Station. Enjoy the charm of small-town living with a strong sense of community—while being just a short drive from larger urban centres. Your perfect home awaits—don’t miss the chance to make it yours! (id:59911)
The Realty Den
98 Hume Drive
Cambridge, Ontario
Welcome to this beautifully updated, 2,920 sq ft, 4-bedroom, 4-bathroom home in Cambridge’s highly desirable Fiddlesticks neighbourhood. Built in 1991 on a premium lot, this property features a rare 3-car garage, fully fenced backyard, covered concrete deck, and a custom-built shed. The main floor offers a bright and functional layout, including a kitchen, formal dining room, living room, and an additional formal room—perfect for entertaining. A newly renovated office, powder room, and main-floor laundry provide added convenience and flexibility. Upstairs, you’ll find 4 generous bedrooms, including a spacious primary suite with his-and-hers walk-in closets and a luxurious 5-piece ensuite with jacuzzi tub. A 4-piece main bathroom serves the additional bedrooms. The finished basement provides even more living space—ideal for a rec room, home gym, or guest suite. Recent updates include fresh interior paint throughout (2025) and brand-new carpeting in all bedrooms. Located close to top-rated schools, parks, and amenities, this home offers the perfect blend of space, updates, and location in one of Cambridge’s most sought-after communities. (id:59911)
Keller Williams Home Group Realty
133 Dunbar Road S
Waterloo, Ontario
Welcome to Old Westmount, in Waterloo. This lovely and updated century home is nestled on a rare 90' x 133' double lot with a two car garage, surrounded by mature trees and lush landscaping on a quiet, tree-lined street in the Empire School District. A coveted address, just a stroll away from Vincenzo’s, Belmont Village and Uptown Waterloo, yet serene and private. The classic double foyer entry offers a warm, stylish welcome. The side entrance with private vestibule provides discreet access for family or guests. Inside, the home exudes uptown sophistication. Recessed LED lighting showcases designer fixtures from Visual Comfort, Ro Sham Beaux, Kelly Wearstler, Serena & Lily and RH. The open-concept kitchen features Barzotti custom cabinetry, Caesarstone counters, a Calacatta SapienStone range hood, and premium appliances, A Wolf six burner dual range, Fisher & Paykel paneled fridge and freezer, Miele dishwasher, and Wolf convection microwave. A large chef’s pantry with ample counter space has in-floor radiant heat and thoughtful built-ins to enhance everyday living. The home offers 3 bedrooms, 3.5 bathrooms, with the option to convert the redundant second-floor bath into a laundry suite. White Oak PurParket engineered hardwood adds warmth and continuity throughout. The airy layout provides comfortable, elegant living for families or entertainers alike. A covered living area awaits as you step outside to a private, resort-style oasis. A 16' x 36' heated saltwater pool by Solda, with natural stone coping is flanked by two expansive concrete terraces, perfect for entertaining or relaxing. The fully fenced yard, architectural concrete retaining wall, boxwoods, and 90 linear feet of mature yew hedging, create a serene, secluded atmosphere in nature. A professionally landscaped garden adds to the ambiance. A rare blend of lot size, luxury, design, and location in Waterloo’s most desired communities. A true masterpiece for the discerning buyer. (id:59911)
RE/MAX Real Estate Centre Inc.
580 Beaver Creek Road Unit# 204
Waterloo, Ontario
Double-Wide Park Model on Premium Lot in Green Acre Park, Waterloo! Nestled on one of the most desirable sites in Green Acre Park, this spacious double-wide park model offers the perfect blend of comfort, privacy, and community living. With over 1,100 sq ft of living space, this rare gem backs onto a peaceful conservation area, offering tranquility and nature views right from your backyard. Step inside to find an open-concept layout featuring a bright and airy living room, a well-equipped kitchen, and a dining area surrounded by expansive windows. The home includes two bedrooms, a full 4-piece bathroom, ensuite laundry, and a bonus sunroom—ideal for relaxing, reading, or entertaining. Enjoy outdoor living with a charming front porch, a private rear entry, and a beautifully landscaped patio with firepit, perfect for evenings under the stars. A shed offers extra storage, and the generous lot size means no south-facing neighbours for added privacy. Located in the highly sought-after Green Acre Park, enjoy 10-month occupancy (vacate Jan & Feb), with outstanding amenities including a community pool, hot tub, playground, mini golf, and an active community centre with year-round events. Updates include shingle peak roof (2016), flat roof (2019),furnace (2023), water heater (2024). Conveniently located near conservation trails, schools, shopping, and St. Jacob's market & shopping district. Whether you're downsizing, snowbirding, or seeking a peaceful retreat close to city conveniences, this move-in ready home is a must-see! (id:59911)
RE/MAX Icon Realty
1002 - 138 Downes Street
Toronto, Ontario
Sugar Wharf Condos are an extraordinary build and located right in the heart of the city. This modern 1-bedroom plus den condo on the 10th floor has an open-concept kitchen and living room with floor-to-ceiling windows, one 4-piece washroom, and ensuite laundry. Condo Features:-Dishwasher-Microwave-Stacked Washer/Dryer-Central AC-Floor-to-Ceiling Windows-Window Coverings-Bell Unlimited Fibe Internet Included. Building Amenities:-Basketball Court-Gym & Yoga Studio (single membership included)-Indoor Pool-Media Room-Party Room-Business Centre-Rooftop Terrace-Concierge/Security. Located in Toronto's Waterfront neighbourhood, you will be minutes from the beautiful Waterfront Trail, St. Lawrence Market and much more! Enjoy quick access to a variety of grocery stores, restaurants, cafes, and public transit, making Sugar Wharf Condos the ideal location for city living. $2450/month + hydro and water. Available June 7th, 2025. *For Additional Property Details Click The Brochure Icon Below* (id:59911)
Ici Source Real Asset Services Inc.
853 22nd Avenue A
Hanover, Ontario
Brand new 1159 square foot semi-detached home in a fantastic subdivision!This home offers single level living with 2 bedrooms (One being the primary with walk in closet and 4 pc ensuite), main 4pc bath, and laundry all on the main level. The open concept kitchen/living/dining area has a patio door out to your back patio, full appliance package and granite counter tops. Lower level has 3rd bedroom, 3 piece bathroom, recreation room and lots of storage. Concrete driveway, sodded yard, basic landscaping package, and Tarion warranty included. (id:59911)
Keller Williams Realty Centres
216 - 2035 Sheppard Avenue E
Toronto, Ontario
I've been told my entire life that size doesn't matter, but then I walked into this massive one-bedroom condo, and I quickly realized; that was a lie. Welcome to Suite 216 at Legacy at Herons Hill, a rarely available, oversized one-bedroom that knows how to make a huge impression. At 610 square feet, this unit is what any one-bedroom would dream to be when they grow up , with generous sized rooms, a smart layout, and space to actually breathe. The open-concept living and dining area is versatile and bright, with a dedicated dining area that can pull double duty as the perfect work-from-home setup or host the squad for game night. Skip the elevator, get in those steps as this condo is conveniently located on the second floor with no neighbours below to disturb your inner peace. The pièce de résistance? A full-width balcony overlooking the buildings serene garden courtyard, your own private escape that whispers that you've finally made it. Ditch the car as this baby is perfectly located just steps from the Don Mills subway station and Fairview Mall, everything you need is practically at your doorstep. Drivers, rejoice you're seconds to the 404, 401, and DVP. Whether you're heading downtown for a night out and make some questionable decisions or heading out of town for some RNR, access is effortless. And when staying home is the vibe, indulge in the resort-style amenities: pool, sauna, gym, hotel room-esque guest suites, and more. They say not all condos are cut from the same cloth and this one proves it. (id:59911)
Real Broker Ontario Ltd.
164 Dunblaine Avenue
Toronto, Ontario
Stunning, modern home in prime Ledbury Park, custom-built in 2017 with clean architectural lines, elegant finishes, and exceptional functionality across all three levels. Situated on a deep 40' x 133' lot, this 4+1 bedroom, 5 bathroom residence offers approximately 4,275 Sq. Ft. of total living space with thoughtful design and craftsmanship throughout. The main floor features 9' ceilings, open riser stairs with glass railings, wide-plank oak hardwood flooring, a striking double-sided gas fireplace, and floor-to-ceiling windows that flood the space with natural light. A sleek chefs kitchen anchors the home with quartz surfaces, Thermador appliances, a large centre island with breakfast bar, and direct access to the dining area and family room. But the real showstopper lies beyond the back doors an extraordinary backyard retreat designed for unforgettable summer living. Professionally landscaped and fully private, this resort-style outdoor space features a custom Gib-San pool and spa with sheer descent waterfalls, in-water loungers, and sculptural lighting. Entertain in style at the full outdoor kitchen and bar, complete with built-in Napoleon BBQ, stone counters, and bar seating. A raised deck, concrete patio, irrigation system, ambient lighting, and lush plantings complete this magazine-worthy space. Upstairs, the skylit hallway leads to four spacious bedrooms, including a serene primary suite with custom 10'5" x 10'2" dressing room and spa-inspired 8-piece ensuite. The finished lower level offers radiant heated floors, a large rec room with wet bar and walkout, a fifth bedroom, full bath, and ample storage. Located in a very child-friendly neighbourhood, just steps to Avenue Rd amenities, top-ranking private schools, parks, and transit, with easy access to Highway 401. A rare opportunity to own a designer-calibre home with a backyard that rivals any luxury resort. (id:59911)
Harvey Kalles Real Estate Ltd.
15 Comet Court
Toronto, Ontario
Beautifully maintained and spacious, this 4+1 bedroom family home offers 3,300 sq. ft. of living space with thoughtful upgrades and large additions. It features a gourmet custom kitchen, skylights, a home office, gym, potential nanny or in-law suite, and a home theatre - perfect for modern living. The property includes a two-car garage with four additional parking spaces, an EV charger, and a large fenced backyard with a stone patio, gazebo, and ample entertaining space. Located at the end of an exclusive cul-de-sac in a highly sought-after neighborhood, it offers a true community feel with easy access to top amenities. TTC service is around the corner, with the future Sloane Station on the Eglinton Crosstown LRT just a 20-minute walk away, and the DVP only five minutes by car. Enjoy nearby big-box retailers, exclusive boutiques, top-rated restaurants at Don Mills, and scenic parks, ravines, and trails, plus tennis courts and the Don River Conservation Area. Families will appreciate proximity to Victoria Village Public School, French immersion options, daycare facilities, and the Toronto Public Library. This location blends convenience and tranquility - just 15 minutes to downtown via the DVP. A truly wonderful place to call home! (id:59911)
Ecko Jay Realty Ltd.











