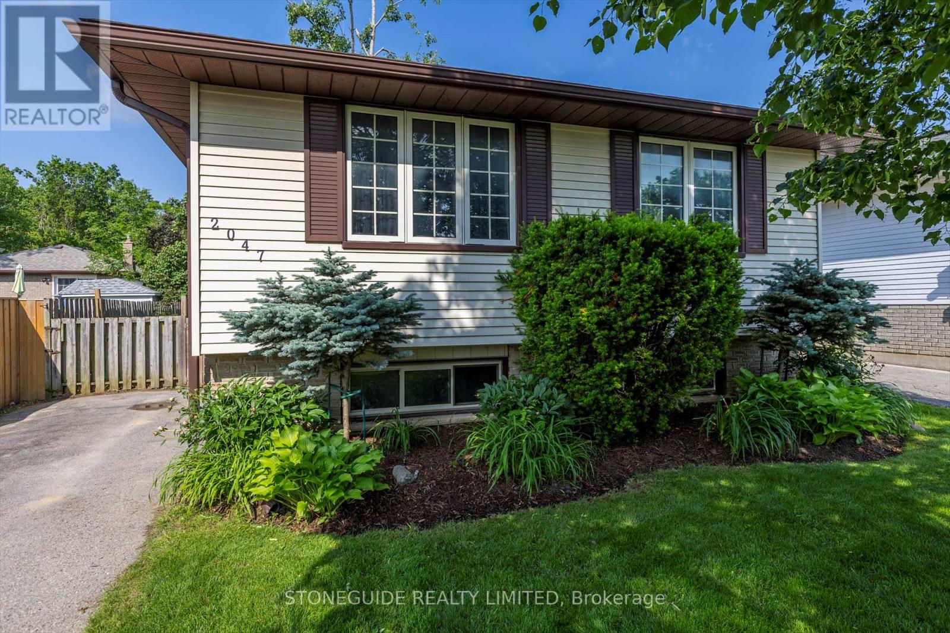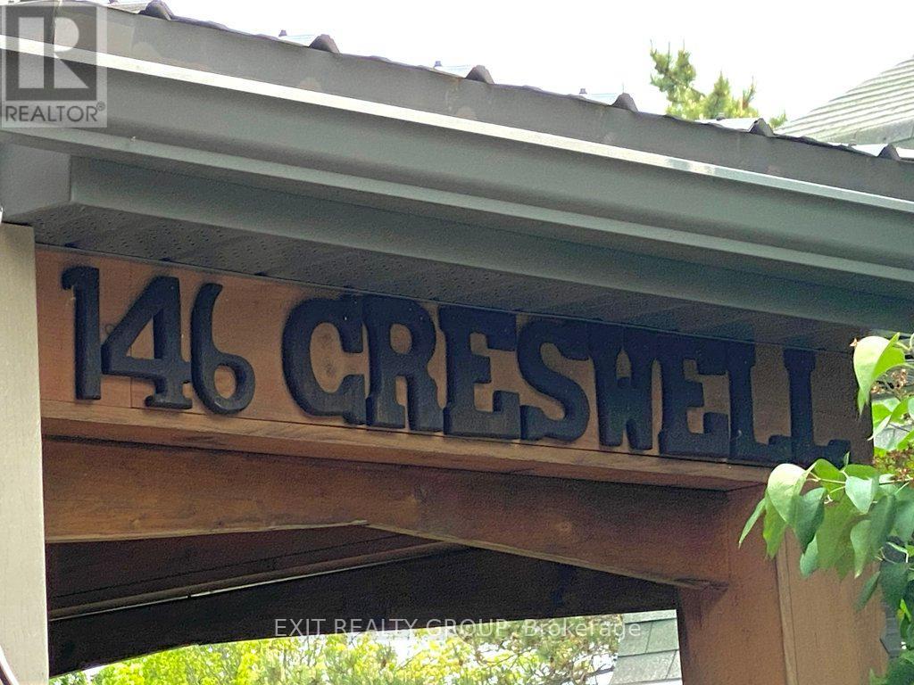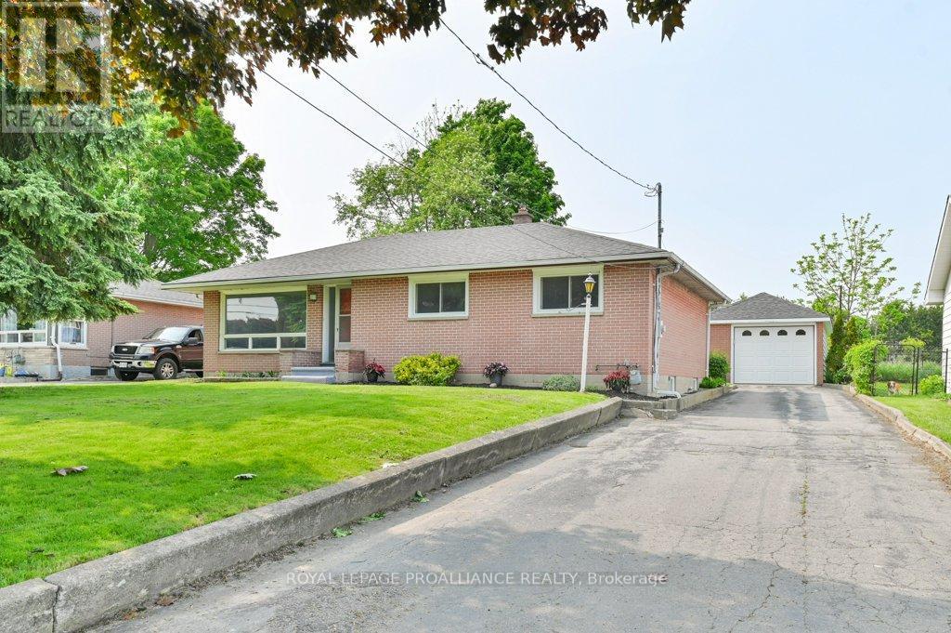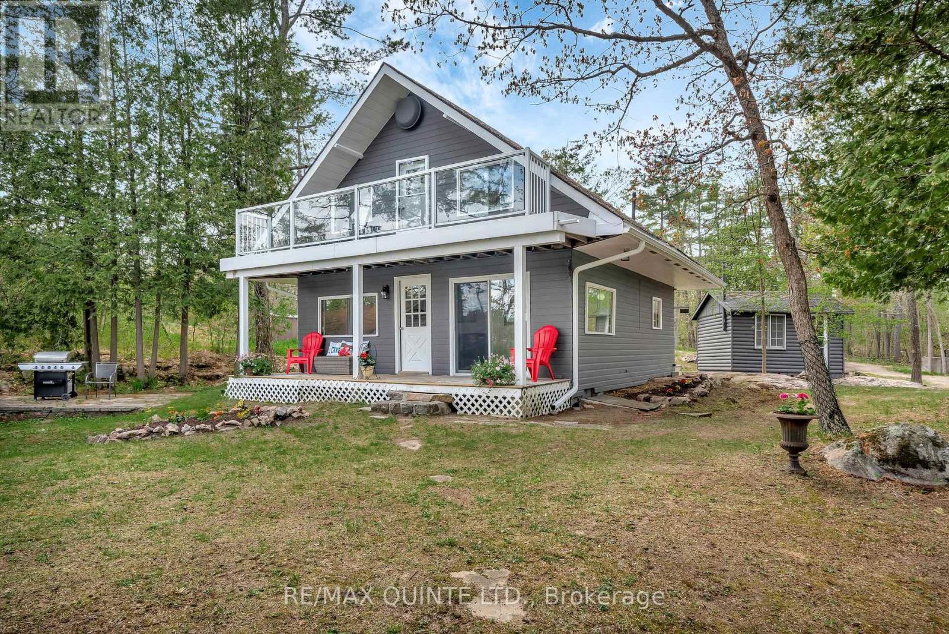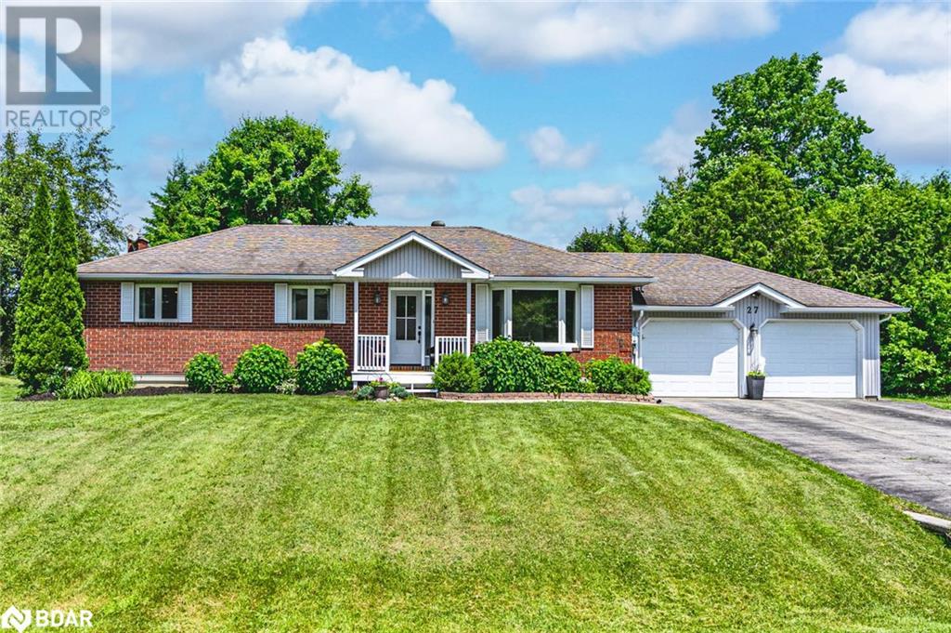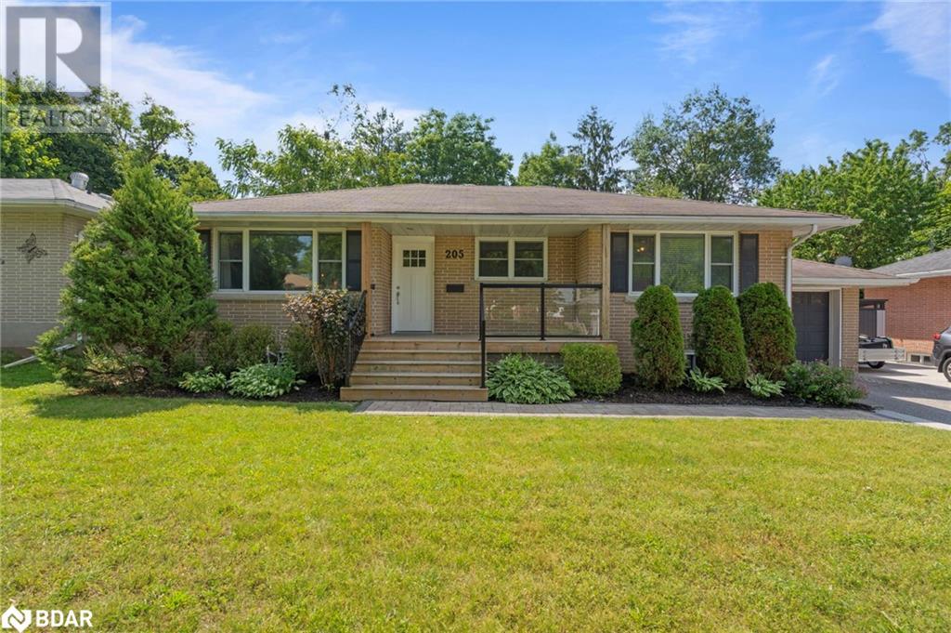6120 County Rd 46
Havelock-Belmont-Methuen, Ontario
Estate Sale on Kasshabog Lake 1.88 Acres, 600'+ Frontage, Endless Potential. A rare and remarkable opportunity awaits on Kasshabog Lake in the beautiful Kawarthas. This legacy 1.88-acre estate features over 600 of west-facing shoreline, delivering jaw-dropping sunsets and panoramic views down Long Island. The rustic 3-bedroom cottage, built in 1945, is nestled close to the waters edge full of vintage charm and offering incredible potential for renovation or redevelopment. Whether you choose to restore its character or design your dream retreat, the setting is unforgettable. A wonderfully private peninsula surrounded by crown land. The shoreline offers a perfect mix of shallow and deeper water, ideal for swimming, boating, and lakeside relaxation. A bunkie sits on the point, offering additional space for guests or future possibilities. Road access is available from Highway 46, though it may require a bit of adventure - just part of the experience that makes properties like this so special and secluded. A rare opportunity to create your legacy and make lasting memories on Kasshabog Lake. (id:59911)
Mincom Kawartha Lakes Realty Inc.
15 - 909 Wentworth Street
Peterborough West, Ontario
Elegant pristine 1400 sq. ft. end unit condo, backing onto green space with walk out lower level. Main floor with hardwood floors, paneled knee wall in front foyer, guest bedroom. Open concept living room, dining room, new kitchen with custom cabinets, quartz counters, white backsplash, large island overlooking living/dining area. Patio doors to huge deck with gazebo, backing onto wooded area creating privacy. Renovated 4 pc main bathroom, bright primary bedroom with double closets, new ensuite 4 pc bathroom with custom cabinets. Lower level has huge family room with gas fireplace, custom shelves and cabinets. Guest bedroom with french doors (no window), 3rd bedroom. 4 piece bathroom, neutral burber carpet throughout. A/C - 2024, Sump Pump. Double attached garage and double driveway. Guest parking a short distance away. Close to shopping, bike path, quick access to Hwy #115. (id:59911)
Century 21 United Realty Inc.
2047 Foxfarm Road
Peterborough West, Ontario
Newly renovated raised bungalow makes it ideal for first-time buyers, growing family or investors. Features include a fully fenced yard, beautifully landscaped and 200amp electrical service. Very bright home on both levels, steps to schools, parks, plazas and transit. (id:59911)
Stoneguide Realty Limited
239 Browning Trail
Barrie, Ontario
This beautifully updated two-storey home has been exceptionally well maintained and is move-in ready! From the moment you step into the spacious foyer, you'll appreciate the attention to detail throughout. The bright kitchen combines style and function with ample space, while the dining and living areas offer a warm, open setting for relaxing or entertaining. The main bathroom has been beautifully renovated and features a soaker tub and a separate glass-enclosed shower & and the fully finished basement features an updated 3-piece bathroom and new flooring, providing additional living space for the whole family. The pie-shaped, fully fenced backyard offers a spacious area for children and pets to play, while mature trees and well-planned landscaping enhance privacy. A garden shed provides convenient extra storage, and the expansive 500 sq ft patio is perfect for relaxing or entertaining. Recent updates include: New kitchen & vinyl flooring (2023), New carpet (2021), New shingles & skylight (2020) and a brand-new fence added in 2025. Conveniently located close to parks, schools, public transit, shopping, and all amenities!! This spotless home truly shows 10+. Just move in!! (id:59911)
Royal LePage First Contact Realty Brokerage
146 Creswell Drive
Quinte West, Ontario
Now here's a home with character and curb appeal! This 1 1/2 storey, 3 bedroom, 1 1/2 bath home with an oversized yard and detached garage is sure to please. Located within walking distance to Prince Charles Public School and Hanna Park, which has tennis courts and an off-leash dog park and minutes to CFB Trenton. It's also an easy walk to the waterfront trail and marina and downtown shopping. The Primary Bedroom and bathroom is located on the main floor with 2 more bedrooms and a 2 piece bath upstairs. The livingroom is complemented with the original tin tile ceiling and original baseboards and door trims. The kitchen has been updated making cooking a delight! If you want a workshop with upper level storage, the garage is perfect for the craftsperson. Enjoy watching the sunrise on the front porch and the sunset on the back deck. The back yard and decks are perfect for BBQ's and social gatherings. Don't miss this opportunity to make this your new home! (id:59911)
Exit Realty Group
13234 Loyalist Parkway
Prince Edward County, Ontario
Welcome to this charming all-brick bungalow, nestled on an oversized town lot surrounded by mature trees and beautiful landscaping. Currently configured with two spacious bedrooms, this home could easily be converted back to its original three-bedroom layout. The inviting backyard offers plenty of room to relax or entertain, and the detached garage adds extra convenience and storage. Located within city limits, you'll enjoy the benefits of municipal water and a septic system, along with a natural gas furnace and a paved driveway. Just minutes from the vibrant town of Picton in Prince Edward County-renowned for its award winning wineries, farm-to-table dining, art galleries, beaches, and scenic countryside-this location offers the ultimate in rural sophistication and lifestyle appeal. (id:59911)
Royal LePage Proalliance Realty
21 Glen Eden Court
Hamilton, Ontario
Welcome to gorgeous 21 Glen Eden Court, Hamilton! Pristine, meticulously maintained home located in prime West Hamilton Mountain with tons of quality updates and features, ready to move in and enjoy! Upper level features 4 bedrooms with laminate flooring and 4 pcs bath. Main level features updated kitchen with white cabinets, pot lights, counters, back splash tiles, s/s appliances, which opens to dining room, large living room with fireplace, huge window for extra natural light, and main floor powder room. Partially finished basement with huge rec room or play area, bathroom, laundry and storage room. Enjoy your huge pie shaped backyard, wood deck, and custom build green house. Single wide extra long driveway that fits up to 4 cars. Carpet free home. Near schools, parks, shopping, public transportation and hwy access. Show 10++. Pride of ownership is definitely here. Room sizes approximate. (id:59911)
RE/MAX Escarpment Realty Inc
233 Market Street
Trent Hills, Ontario
Welcome to 233 Market Street in beautiful Campbellford! Just bring your stuff and move in!!This 3+2 bedroom, 2 bathroom bungalow has been extensively renovated and sits on a double lot just 5 minutes walk from downtown. Some renos include both bathrooms, new subfloor and flooring throughout, kitchen countertops, backsplash and faucet. The main floor boasts a living room with a huge bay window as well as an eat in kitchen and a family room with windows on 3 sides and a cozy gas fireplace. Three bright bedrooms and a gorgeous semi ensuite spa bathroom complete the package. Downstairs you'll find 2 bedrooms, a cold room, utility room, another amazing bathroom and a large kitchen/dining and living space. A door could be added upstairs to make a separate entrance. The back yard has a large deck space to enjoy the warmer weather as well as a large yard with plenty of room for gardens. The house sits at the top of Market St and is very quiet yet only a 5 minute walk to downtown. Campbellford boasts schools, shopping, restaurants, a hospital and walk in clinics and don't miss Ferris Provincial Park right in town. Trent Hills has a thriving arts community and Summer brings many festivals such as Gospelfest, Incredible Edibles, Porchella and Chrome on the Canal as well as Westben which showcases musical guests from all over the world. Just 90 minutes to the GTA, 35 minutes to Belleville or 45 to Peterborough. Don't miss this fantastic opportunity. Home/Electrical/HVAC inspections available upon request. (id:59911)
Century 21 United Realty Inc.
2 Fire Route 2 Route
Trent Lakes, Ontario
Lakefront Getaway with Endless Potential on Stony Lake! Tucked away on 1.65 acres with 265 feet of beautiful waterfront, this 2-storey home offers the perfect mix of charm, privacy, and opportunity. The main home features 3 bedrooms, 1 bathroom, a cozy stone fireplace, and a bright, open layout with large windows overlooking the water. Step out onto the upper-level balcony to take in the stunning lake views. What makes this property truly special is the second cottage/cabin on site, it's a fixer-upper, but full of potential. With some updates, it could be transformed into a guest house, or studio space. There's also a bonus bunkie for extra sleeping quarters or storage. Located on prestigious Stony Lake with access to the Trent Severn Waterway, this is a true four-season destination. The waterfront is perfect for all ages, with a gradual entry for swimming and deeper areas for boating plus it features a boat slip. A rare chance to create your own family compound or lakeside retreat. (id:59911)
RE/MAX Quinte Ltd.
27 Foyston Park Circle
Minesing, Ontario
A HIDDEN GEM IN MINESING WHERE COMFORT, COMMUNITY, & FAMILY COME TOGETHER! Step into a lifestyle of comfort and charm with this beautifully presented red brick raised bungalow, ideally located in a quiet, family-friendly neighbourhood surrounded by mature trees and picturesque farmland views. Tucked on a low-traffic circle perfect for outdoor play, cycling, and peaceful walks, this home offers a true sense of community, exceptional neighbours, and walkable access to nearby schools. Enjoy the tranquillity of the countryside while remaining conveniently close to Barrie’s urban conveniences, Snow Valley Ski Resort, Wasaga Beach, and scenic hiking trails. From the moment you arrive, the curb appeal shines with classic white trim, an inviting covered front porch, and well-kept gardens, and the oversized driveway and attached double garage easily accommodate guests and extended family. Step into the expansive, fully fenced backyard where a covered deck with glass railings, a patio, hot tub, and firepit await - perfect for entertaining or unwinding while kids and pets enjoy the generous green space. Inside, the bright living room boasts a cozy fireplace and a large bay window, flowing into a contemporary kitchen with direct deck access, and a spacious dining area that opens into a sun-drenched enclosed sunroom, ideal for relaxing morning coffees. Three generous main floor bedrooms are served by a stylish 3-piece bath with a glass-enclosed shower. Downstairs, the fully finished lower level impresses with a large rec room hosting a gas fireplace, 4-piece bath, laundry, and storage space, tailor-made for cozy movie nights, game time, or laid-back family hangouts. This #HomeToStay is crafted for everyday comfort, meaningful family moments, and effortless entertaining - an inviting retreat where each day feels like a getaway and cherished memories are made to last! (id:59911)
RE/MAX Hallmark Peggy Hill Group Realty Brokerage
205 Wellington Street E
Barrie, Ontario
Welcome to 205 Wellington Street East a beautifully updated bungalow in one of Barries most convenient and commuter-friendly neighbourhoods.From the moment you arrive, you'll notice the charming curb appeal, featuring a sleek glass railing on the front porch, a single-car garage and a paved driveway with room for two more vehicles. Inside, the home is completely carpet-free, with hardwood and tile flooring throughout the main level. The open-concept living and dining space is bright and inviting with a large picture window, while the fully renovated kitchen includes a central island perfect for everyday meals and entertaining.Down the hall are three spacious bedrooms and a modern 4-piece bathroom with a tub/shower combo. Thoughtfully designed with both comfort and functionality in mind, this home offers a warm, modern rustic feel throughout.The fully finished basement has a separate side entrance and offers in-law potential, featuring a large rec room with custom built-ins, pot lights, a cozy fireplace, a fourth bedroom, and a3-piece bathroom with walk-in shower. Whether you need extra space for family, guests, or a private home office, the lower level adds flexibility for any lifestyle.Out back, enjoy your own private escape with a fully fenced yard surrounded by mature trees. A large deck, fire pit, stone patio, and garden shed complete the outdoor space perfect for relaxing or entertaining.Just a few doors down from a quiet park and playground, and within walking distance to Barries waterfront, vibrant downtown, schools (including French immersion), and public transit.Commuters will love the easy access to Highway 400 and the GO Station.Additional updates include a newer A/C (2020). A fantastic opportunity for families, down sizers, or investors alike this move-in ready home is the perfect blend of style, comfort, and location. (id:59911)
RE/MAX Hallmark Chay Realty Brokerage
168 Sabina Drive Unit# 103
Oakville, Ontario
Stunning 1 Bedroom plus Den w/9ft ceilings in a newer Contemporary Style building located in a highly desirable area of Oakville. Walking distance to all Amenities and very close to GOTransit. Building features Underground Parking, Gym and Party Room. Upgraded lighting, Laminate flooring throughout. Upgraded Kitchen features S.S Appliances, Quartz counters, huge CentreIsland w/ Breakfast Bar, and extra cupboard space. Very large Living Room w/ walkout to Patio.Master Bedroom feat. double closets and en suite privileges. Den could be used as a 2nd Bedroom w/ en suite privileges as well. Features convenient access thru Main building or Patio Door.Just move-in and enjoy! (id:59911)
Royal LePage Signature Realty


