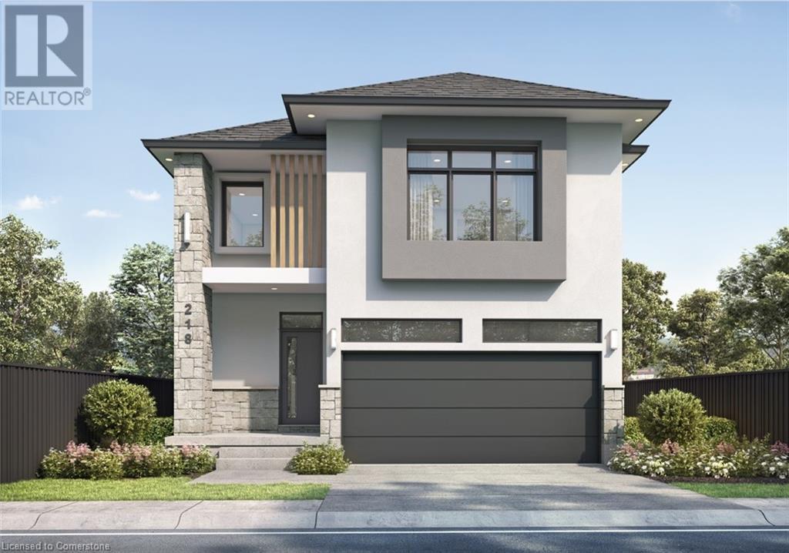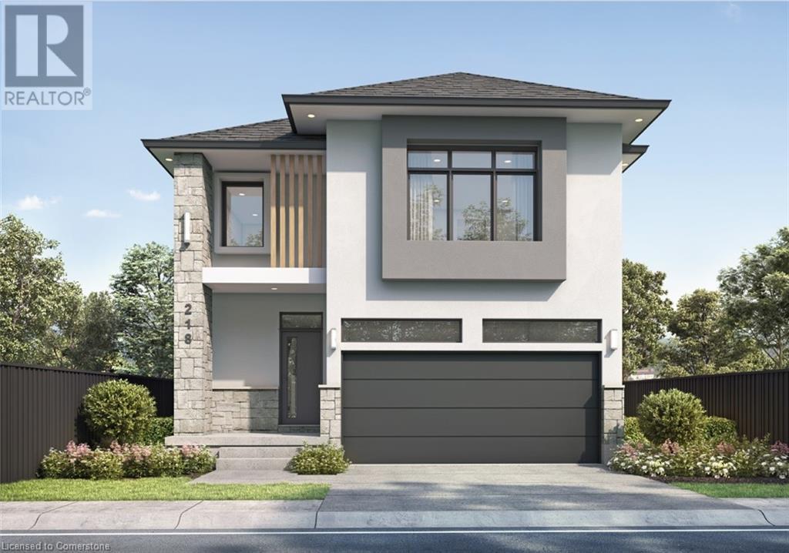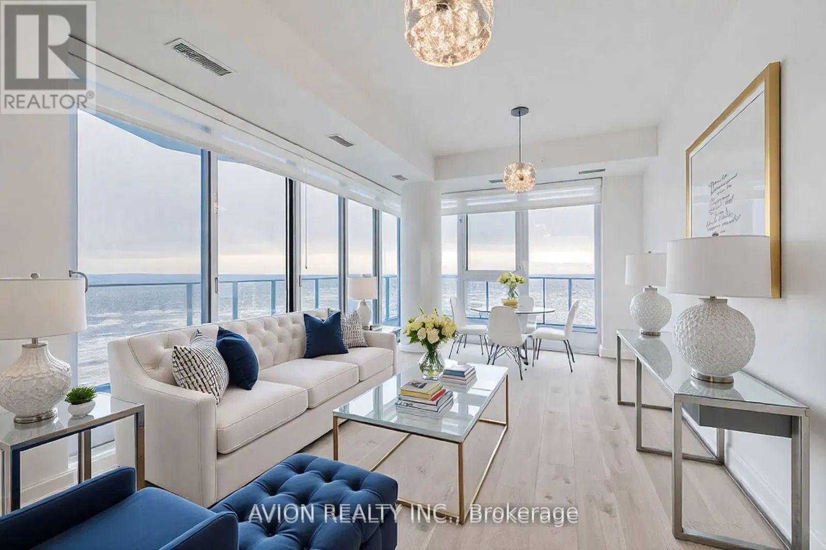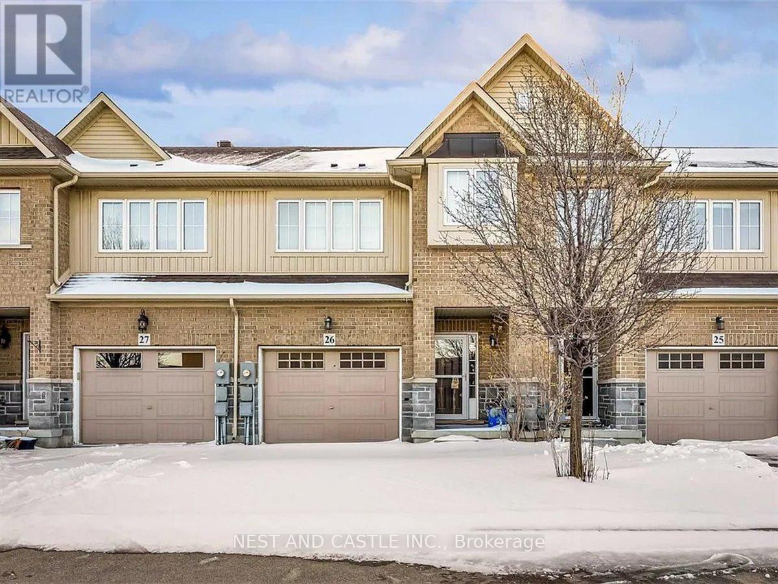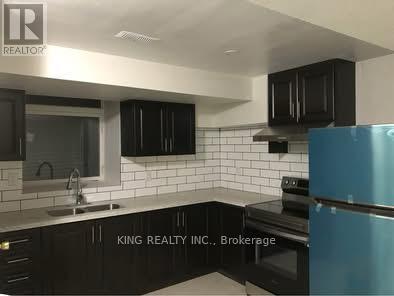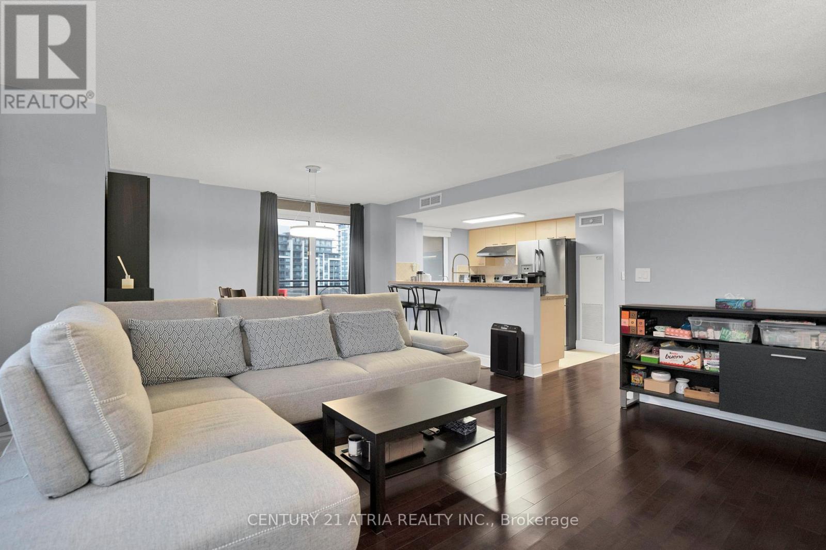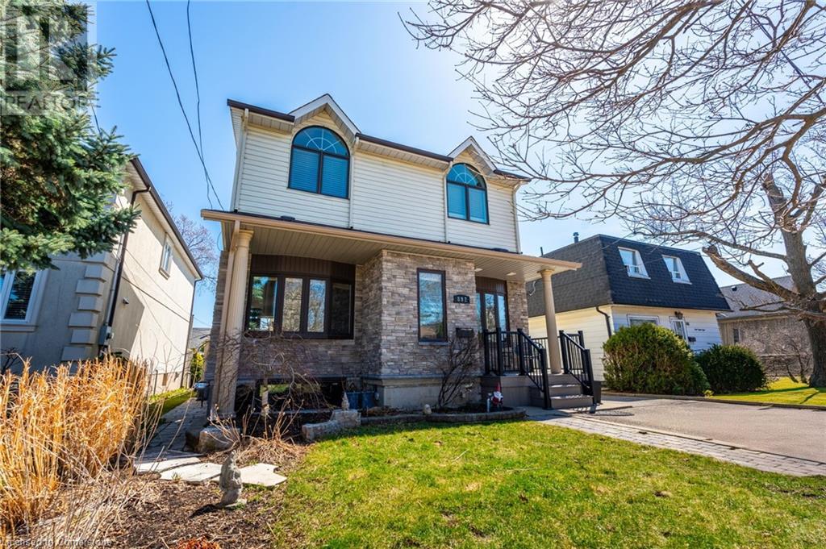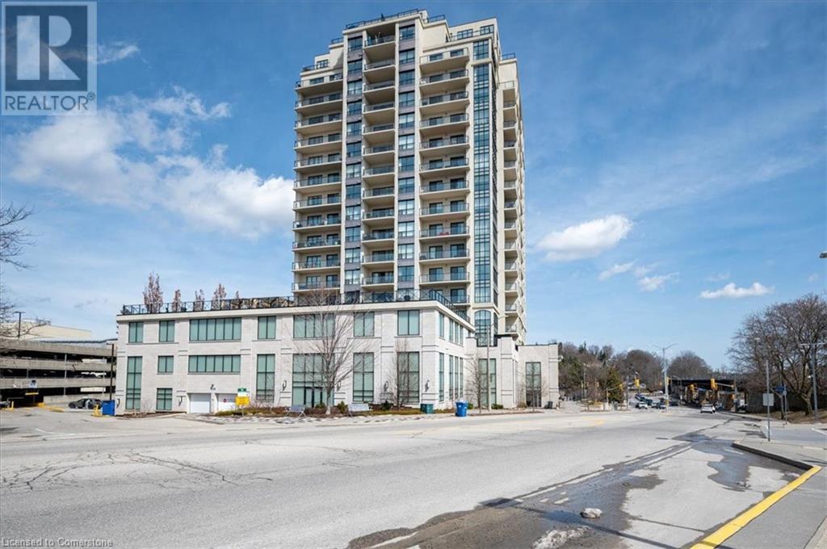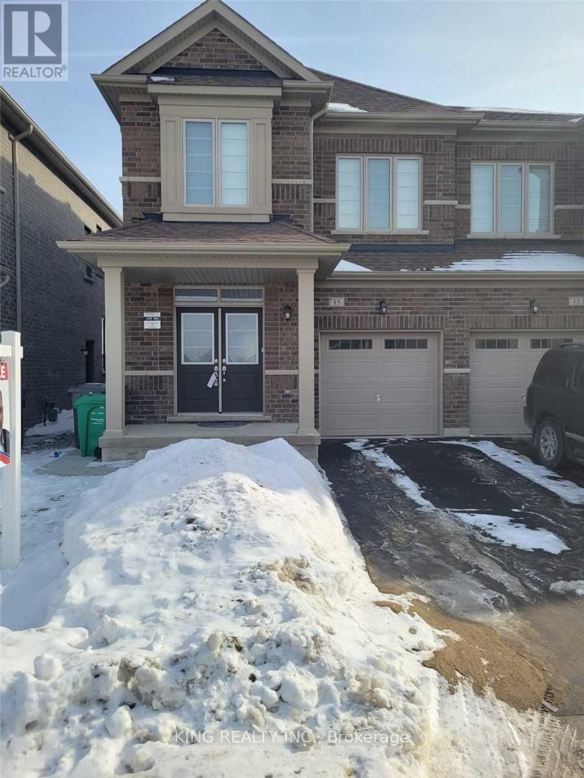460 Green Gate Boulevard
Cambridge, Ontario
MOFFAT CREEK - Discover your dream home in the highly desirable Moffat Creek community. These stunning detached homes offer 4 and 3-bedroom models, 2.5 bathrooms, and an ideal blend of contemporary design and everyday practicality. Step inside this Hibiscus A end-model offering an open-concept, carpet-free main floor with soaring 9-foot ceilings, creating an inviting, light-filled space. The chef-inspired kitchen features quartz countertops, a spacious island with an extended bar, ample storage for all your culinary needs, open to the living room and dining room with a walkout. Upstairs, the primary suite is a private oasis, complete with a spacious walk-in closet and a luxurious 3pc ensuite. Thoughtfully designed, the second floor also includes the convenience of upstairs laundry to simplify your daily routine. Enjoy the perfect balance of peaceful living and urban convenience. Tucked in a community next to an undeveloped forest, offering access to scenic walking trails and tranquil green spaces, providing a serene escape from the everyday hustle. With incredible standard finishes and exceptional craftsmanship from trusted builder Ridgeview Homes—Waterloo Region's Home Builder of 2020-2021—this is modern living at its best. Located in a desirable growing family-friendly neighbourhood in East Galt, steps to Green Gate Park, close to schools & Valens Lake Conservation Area. Only a 4-minute drive to Highway 8 & 11 minutes to Highway 401.**Limited time $5,000 Design Dollars & Appliance Package for April**Lot premiums are in addition to, if applicable – please see attached price sheet* (id:59911)
RE/MAX Twin City Faisal Susiwala Realty
504 Green Gate Boulevard
Cambridge, Ontario
MOFFAT CREEK - Discover your dream home in the highly desirable Moffat Creek community. These stunning detached homes offer 4 and 3-bedroom models, 2.5 bathrooms, and an ideal blend of contemporary design and everyday practicality. Step inside this Hibiscus A end-model offering an open-concept, carpet-free main floor with soaring 9-foot ceilings, creating an inviting, light-filled space. The chef-inspired kitchen features quartz countertops, a spacious island with an extended bar, ample storage for all your culinary needs, open to the living room and dining room with a walkout. Upstairs, the primary suite is a private oasis, complete with a spacious walk-in closet and a luxurious 3pc ensuite. Thoughtfully designed, the second floor also includes the convenience of upstairs laundry to simplify your daily routine. Enjoy the perfect balance of peaceful living and urban convenience. Tucked in a community next to an undeveloped forest, offering access to scenic walking trails and tranquil green spaces, providing a serene escape from the everyday hustle. With incredible standard finishes and exceptional craftsmanship from trusted builder Ridgeview Homes—Waterloo Region's Home Builder of 2020-2021—this is modern living at its best. Located in a desirable growing family-friendly neighbourhood in East Galt, steps to Green Gate Park, close to schools & Valens Lake Conservation Area. Only a 4-minute drive to Highway 8 & 11 minutes to Highway 401. **Limited time $5,000 Design Dollars & Appliance Package for April**Lot premiums are in addition to, if applicable – please see attached price sheet* (id:59911)
RE/MAX Twin City Faisal Susiwala Realty
3008 - 36 Zorra St Street
Toronto, Ontario
Welcome To Luxurious Living at 36 Zorra Street! This 2024 New built by EllisDon with functional layout 3 Bdrm, 2 Baths with lots of upgrades, Unobstructed Breathtaking Lake View, Offers An Open Concept Layout , 9' Smooth Ceiling, Modern Kitchen W/Quartz Countertop, S/S Appliances, Floor To Ceiling Windows, Breathtaking Lake View, 1 Electric Vehicle Parking (Wall Connector installed/VERY CLOSE TO THE ELEVATOR LOBBY) & 1 Locker included. Walking Distance To Transit, Conveniently Located Near Supermarkets (Sobbey's & Costco) , Restaurants, Schools, Parks, Hwy & More! World class Amenities Incl. 24Hr Concierge, Guest Suites, Outdoor Pool, Gym, Party/Mtg Rm, Rooftop Deck/Garden, Visitor Parking, SHUTTLE BUS SERVICES TO KIPLLING STATION EVERY WEEKDAYS. (id:59911)
Avion Realty Inc.
26 Rainbow Drive
Vaughan, Ontario
This Brand-New, Modern 4 Bedroom,4-Bathroom Home Offers A Fantastic Opportunity For Those Seeking Luxury And Convenience. With Approximately 2,654 Sq. Ft. Of Above-Grade Living Space With Huge Principal Rooms, This Property Is Perfect For Families Who Appreciate Both Style And Function. The Home Features A Spacious Walk-Up Basement With A Separate Entrance, And Potential For A 1-Bedroom Suite Complete With A Kitchenette, 3-Piece Bath, Separate Laundry, And An Open-Concept Design Perfect For Guests, In-Laws, Or Potential Rental Income Or As You Please. Inside, The Open-Concept High Ceiling Layout Flows Seamlessly Between The Family, Dining, And Kitchen Areas, Making It Ideal For Entertaining. The Large Backyard Provides Ample Space For Outdoor Activities, While The Homes Sleek Modern Exterior And Well-Maintained Landscaping Will Give It Incredible Curb Appeal. Located In A Prime Area Of Woodbridge With Easy Access To Major Highways, Public Transit, Great Schools, Airport, Shopping, Churches, And All Necessary Amenities, This Home Offers The Best Of Convenience And Comfort. Don't Miss Out On This Fantastic Opportunity To Own A Stunning Modern Home In A Highly Desirable Neighborhood! Not To Be Missed! **EXTRAS** Gorgeous Cathedral Ceilings And Walk In Closet In Primary And Primary Ensuite; Each Bedroom Has Bathroom And Large Closets; THIS HOME IS PRICED ON AN 'AS IS, WHERE IS' BASIS (id:59911)
RE/MAX Premier Inc.
99 Park Home Avenue
Toronto, Ontario
Nestled in the highly coveted Empress Walk neighborhood of Willowdale West, this charming bungalow exudes warmth and style. Thoughtfully renovated, this 3-bedroom home offers a perfect blend of cozy comfort and modern elegance.The main floor features a gourmet kitchen with a sleek stone countertop and breakfast bar, complemented by hardwood flooring throughout. A bright and inviting family room, highlighted by a large window and built-in bookcase, adds to the home's charm.Step outside to your private backyard oasis, complete with a spacious deck and a 132-foot deep lot offering ample space for relaxation and entertainment. Recent upgrades include a newer roof, and ease trough, driveway, partial new grass in both the front and backyard, as well as updated paving stones, steps, and a retaining wall. The home also features enhanced lighting in the basement and exterior, along with a newly renovated staircase with carpet.Whether you're ready to move in, rent it out, or build your dream home, this property offers endless possibilities. Conveniently located near ravines, parks, top-rated schools, TTC, supermarket,the subway and much more! **Extras** Fridge, Stovetop, Microwave. Exhaustion Fan. Window Coverings. Elfs, Newer Samsung washer & dryer, newer pizza oven at back of home. (id:59911)
Bay Street Group Inc.
Main - 85 Baldwin Street
Toronto, Ontario
Location, location. Renovated unit in Victorian House at University & College, W Large bedrooms. 10ft ceilings, brand new open concept kitchen, flooring throughout. 2 min walk to UofT, MTU, AGO, Hospitals, Trendy Baldwin st. Shops and restaurants, Queens park subway, Loblaws, Kensington Market & club district. Ideal for students/working professions/young family. 2 separate entrances. Electricity, cable, phone and internet extra. Parking can be available if needed for a cost. Unit does not have a living room area but enough space for small sitting area or kitchen table. (id:59911)
Right At Home Realty
26 - 170 Palacebeach Trail
Hamilton, Ontario
3 Bedroom Town Home with-in walking distance to the Lake And Marina. Don't miss this amazing Opportunity to live In this desirable Stony Creek community and add your own personal touch to this townhome.Garage Access Into Foyer, Open Concept Living, Eat-In Kitchen, Backsplash. Laundry On Bedroom Level, 3 Piece Ensuite In The Primary Suite W/ Large Walk-In Closet. (id:59911)
Nest And Castle Inc.
3355 Aquinas Avenue
Mississauga, Ontario
Price Reduced Fully Renovated, Legal Basement-Spacious 1 bedroom plus den apartment with Separate Entrance, Separate Laundry, Brand new Bathroom, Brand new Stainless Steel Appliances. All on the same floor. Minutes to 403, QEW, 401, 407, Square One Mall, Credit Valley Hospital Local Transit and GO station. Walk to Groceries, parks, library, Schools Erin Mills Town Centre, minutes from UofT and Local Transit. (id:59911)
King Realty Inc.
610 - 51 Saddlecreek Drive
Markham, Ontario
Envision yourself living in a luxurious, 1,045 sqft corner 2 bedroom unit just steps from the vibrancy of all the shops and restaurants on Highway 7! This spacious floor plan offers split 2 bedrooms, two side by side parking spots, and entertainer sized living and dining room , perfect for hosting friends and family. Conveniently located by YRT, Highway 404 and all local amenities. Bring your clients and fall in love with this well cared for owner occupied home! (id:59911)
Century 21 Atria Realty Inc.
892 Sixth Street
Mississauga, Ontario
Discover this stunning 2-story home nestled in a quiet Mississauga court! Featuring 3 spacious bedrooms, hardwood throughout, and an updated kitchen, this home is perfect for family living. The second-level addition (1992) adds extra space, while the finished basement includes a bedroom, 4-pc bath, and heated floors (also in the foyer & laundry). Step into the backyard oasis with a heated inground pool and hot tub-perfect for relaxing or entertaining. The detached heated garage/workshop with electricity offers endless possibilities. Ideally situated near parks, the GO station, highways, and in a top-rated school district with excellent programs. A true must-see! (id:59911)
RE/MAX Escarpment Realty Inc.
160 Macdonell Street Unit# 607
Guelph, Ontario
Downtown Guelph living meets refined comfort in this spacious 2-bedroom + den corner suite offering 1,388 sq ft of well-appointed living, including a generous balcony. Whether you're commuting via the GO Station just across the street, meeting clients over coffee downtown, or unwinding at the River Run Centre or nearby trails, this location blends lifestyle and accessibility with ease. Inside, you'll find granite countertops, stainless steel appliances, and rich hardwood flooring flowing through a light-filled, open-concept layout. The living area is anchored by a custom fireplace with built-ins, while floor-to-ceiling windows frame panoramic views of the city and river valley. The primary bedroom features a walk-in closet and private 3-pc ensuite, while the second bedroom is well-sized with access to the main 4-pc bath. The den is ideal for a home office, guest room, or quiet retreat, and the spacious balcony is perfect for morning coffees or evening wind-downs. You'll also appreciate the convenience of in-suite laundry. Set within the prestigious River House building, you'll also enjoy premium amenities including a rooftop terrace, fitness centre, guest suites, media and games rooms, library, and a beautifully appointed party room. A standout opportunity for those seeking space, style, and city convenience. (id:59911)
RE/MAX Twin City Realty Inc.
15 Brent Stephens Way
Brampton, Ontario
Stunning 4-bedroom, 3-bathroom semi-detached home with 9ft ceilings on both main and second floors. Featuring large windows, a spacious master bedroom with walk-in closet and en-suite. Convenient second-floor laundry. Separate entrance to basement. Freshly painted with new flooring throughout. Close to all amenities. A must-see! (id:59911)
King Realty Inc.
