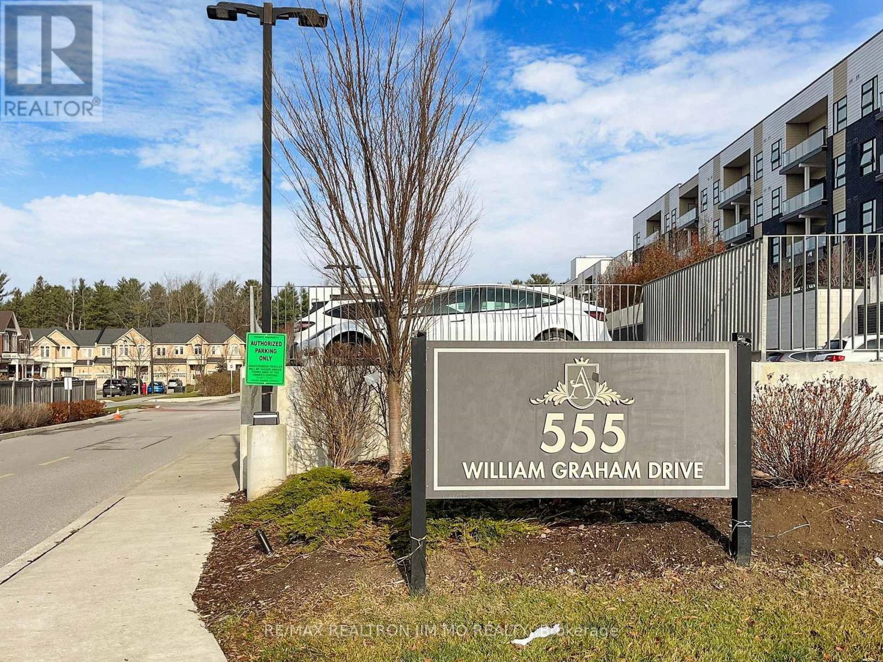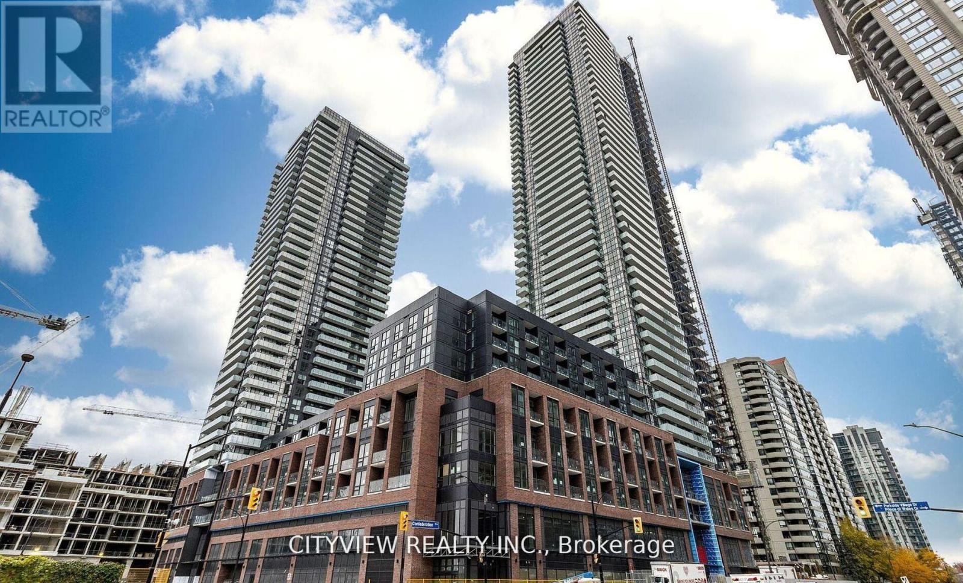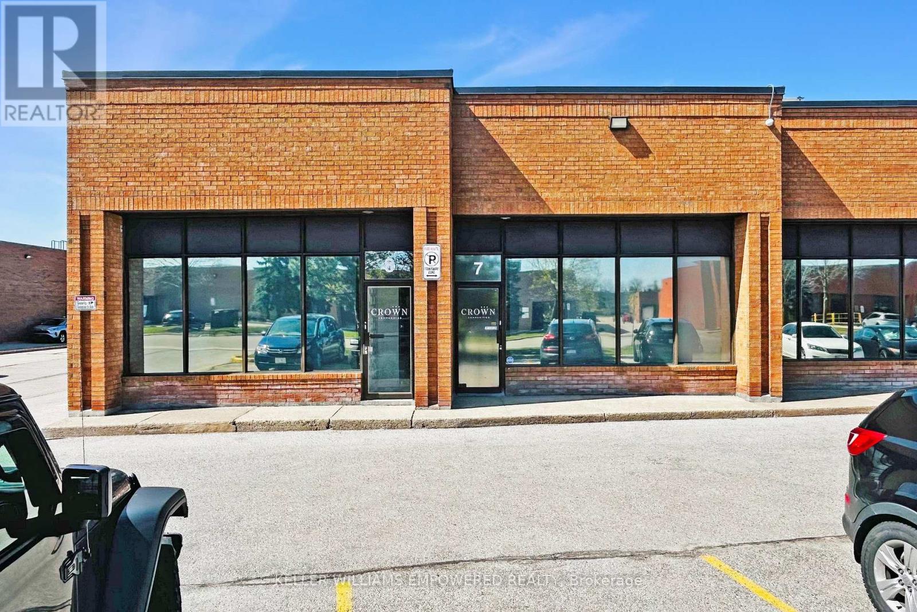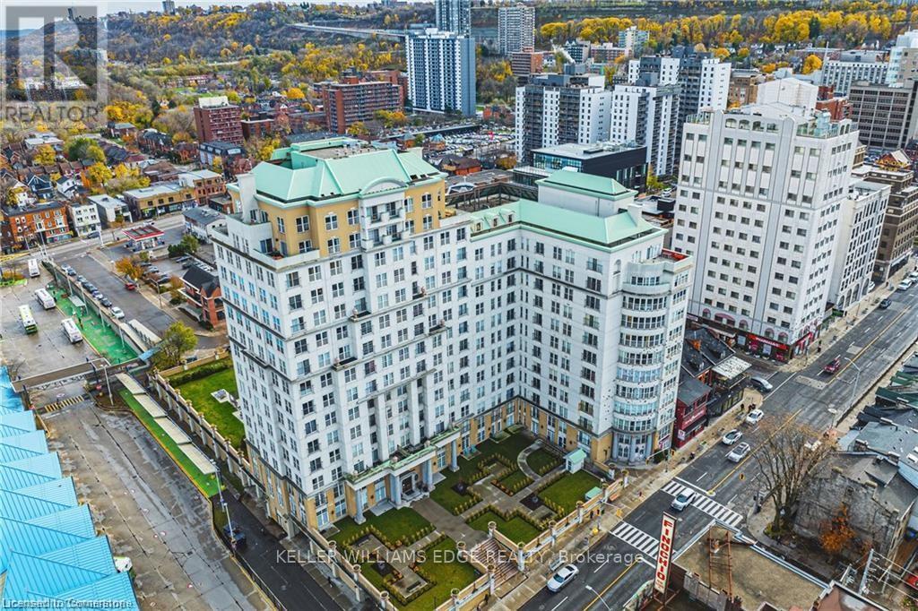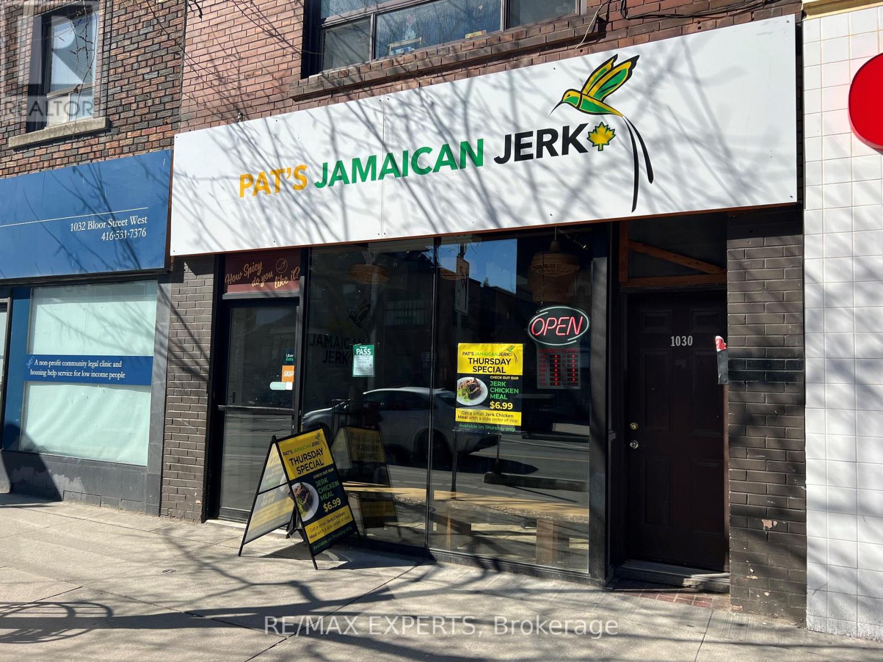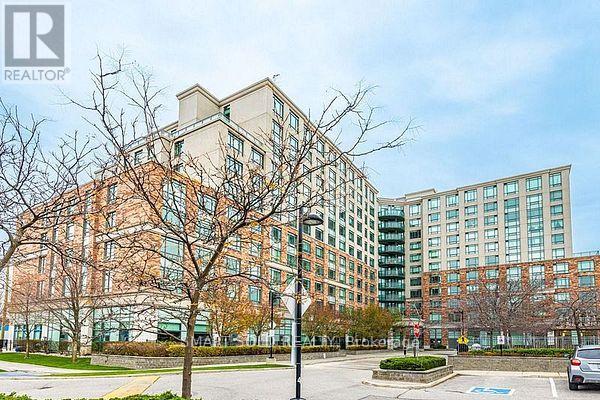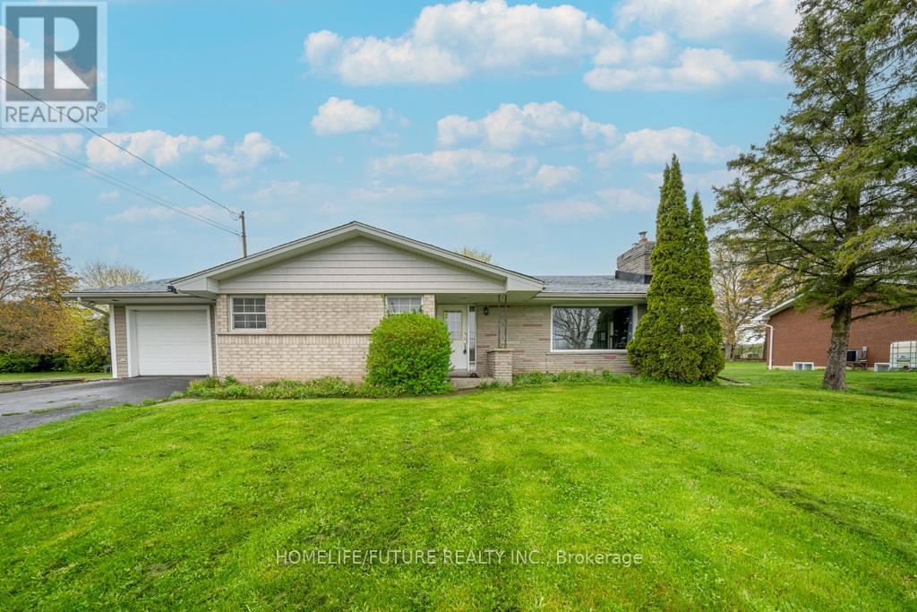318 Spruce Street Unit# 805
Waterloo, Ontario
Located in the University District of Waterloo, 318 Spruce Street offers convenient access to the University of Wilfrid Laurier and Waterloo. Developed by IN8 Developments in 2016, this well-appointed building features a rooftop patio, resident lounge, and a fully equipped gym. Unit 805, situated on the 8th floor, enjoys a 953 sq ft layout with two full bathrooms and a balcony providing southeast-facing views of the Kitchener-Waterloo skyline. This meticulously maintained, move-in-ready apartment comes fully furnished. Having been owner-occupied for the past four years, it is in excellent condition. The primary bedroom includes a walk-in closet and private ensuite, while the second spacious bedroom has ensuite access to the three-piece bathroom. Residents will enjoy the building's ground-level retail amenities, including a medical clinic, and the numerous nearby restaurants. This vacant unit presents an ideal opportunity for those seeking an urban condo, a quiet residence for a university student, or a sound investment with available property management. Private viewings are available upon request. (id:59911)
Benjamins Realty Inc.
23 West Hampton Road
St. Catharines, Ontario
Newly Renovated Top To Bottom Ranch Bungalow Minutes Driving From Hwy 406, Canal And Lake, Close to the City, Schools, Shopping, Full Of Natural Light With Backyard Oasis Featuring Incredible Landscaping. Brand New Engineered Hardwood Floors & Trim, Inside And Outside Pot Lights, All New Doors 2021 & All New Windows 2021 With California Shutters Throughout. Offers New Kitchen With Quartz Counter-tops & Back-Splash & High-end S/S Appliances & 2 New Bathrooms With Heated Flooring. Furnace And A/C 2021, HWT is Owned, Driveway For 4 parking Spots 2022, Fence 2022, Concrete Patio 2021, Side Entrance. (id:59911)
Right At Home Realty Brokerage
Ph 416 - 555 William Graham Drive
Aurora, Ontario
Biggest 1+1 with 2 washrooms unit (735 sqft) in the prestigious Arbors Condo! low-density, mid-rise community with quiet enjoyment. This spacious, bright, and well-maintained PentHouse suite offers one bedroom plus a den (can be used as a second bedroom), one full bathroom, and an additional spacious washroom. The suite features soaring 10-foot smooth ceiling, a chefs kitchen with an extended island that provides ample countertop space and a breakfast bar. Both the kitchen and bathrooms are equipped with elegant quartz countertops and under-mount sinks. Step out from the living room onto your private balcony, which overlooks a serene open space. The unit has been freshly painted with high-quality Benjamin Moore paint and boasts numerous premium upgrades throughout. Enjoy the added privacy of a balcony that is not shared with neighbours or simply separated by a glass partition. For added convenience, the unit includes a storage locker located just across the hallway, with only one neighbour locker beside you. The parking spot is also conveniently located close to the elevator, making it easy to carry groceries into your home. The building offers superb amenities and is just minutes away from Highway 404, as well as two major GoTrain stations in Aurora. It falls within the school boundary of Rick Hansen P.S. (ranked 150th) and Dr. G.W. Williams S.S. (ranked 28th). Your new home awaits! Virtual Staging for illustration purpose only. **EXTRAS** Biggest 1+1 unit in the building(735 sqft). Close to T&T, Longo's, Sobeys, Walmart, and a wide variety of restaurants. 3 nearby community centers, libraries, swimming pools, ice rinks, and more. (id:59911)
RE/MAX Realtron Jim Mo Realty
2307 - 430 Square One Drive
Mississauga, Ontario
Brand new "Night Sky" Floor plan at Avia1. This stunning 2 bedroom 2 Bath unit features 800 Sqft of indoor living and a large 184 Sqft Balcony with North West Facing Views. Unit features laminate flooring throughout with a spacious open concept living/dining room walking out to a large balcony. Modern kitchen with staintless steel appliances and centre island. Primary bedroom has a 3pc ensuite with mirrored closets. 2nd bathroom has a linen closet. Amenities include gym, party room, theatre room, yoga/meditation room, kids zone, games room and rooftop area. (id:59911)
Cityview Realty Inc.
7 & 8 - 60 Marycroft Avenue
Vaughan, Ontario
200-Amp Service. 15'10" Clear Height. Large Warehouse With 5 Bright Office Spaces, Kitchenette Area, Boardroom, And Storage Room. Three 2-Piece Washrooms. Office Is Equipped With Air Conditioning. Warehouse Is Equipped With 2 Heaters, 1 Man Door. Close To 400 Series Highways. Office 1 (4.85M X 3.61M), Office 2 (3.63M X 3.35M), Office 3 (3.63M X 3.33M), Office 4 (3.66M X 2.49M), Office 5 (4.85M X 6.96M), Boardroom(3.66M X6.07M), Loft (6.12M X 7.72M). Tenant currently on net lease with $20.50 per square foot until Oct 1, 2025 and then $21.00 for remainder of term plus TMI. HVAC 2023. SIX parking spaces. (id:59911)
Keller Williams Empowered Realty
115 - 135 James Street S
Hamilton, Ontario
One of the few units in the building with your own double door walk out to front lawn! Beautiful main floor 1 bedroom plus HUGE Den 850 sqft condo offers an open-concept layout connecting the living, dining, and kitchen areas, a large foyer and the convenience of in-suite laundry. Den can be used as second bedroom. Bright unit, with floor-to-ceiling doors and windows. Enjoy premium building amenities, including a 24-hour concierge, sauna, gym, outdoor bbq area, private resident-only park, and a rooftop terrace. Unit includes an assigned storage locker. Prime downtown location. Steps from the Downtown GO Station, St. Josephs Hospital, vibrant restaurants, pubs and shopping. Only minutes away from Mohawk College and McMaster University. An exceptional opportunity for urban living. Welcome Home! (id:59911)
Keller Williams Edge Realty
1030 Bloor Street W
Toronto, Ontario
Incredible opportunity to take over a well established Jamaican restaurant or start a new business by adding your own flair of another type of cuisine! Busy street exposure close to the night club district with lots of foot traffic. With seating for 30 people and a functional basement with 2 washrooms, this could be the dream location for your business. Newer kitchen appliances with a walk-in fridge and a 10 ft exhaust hood are included! Very reasonable lease terms for 3 remaining years + an option to renew for 5 more. Don't miss this opportunity! (id:59911)
RE/MAX Experts
728 - 2020 Mcnicoll Avenue
Toronto, Ontario
Welcome to This Bright & Functional 1+1 Bedroom Unit in the Luxurious, Safe and Comfort Mon Sheong Life Lease Private Residence Condo. Especially for Seniors Over 55. Den W/ Sliding Door Can Be Used As 2nd Bedroom. *Well Managed & Kept Very Clean Building. *24 Hours Emergency Response Service. *Resident Health Care Room. *Free Social Program and Recreation Activities. *Active Retirement Life Style. *Easy Accessible to TTC Bus Stop in Front of the Gate. *Close to Big Asia Food Supermarket. Maintenance fee includes hydro, water, A/C, Cable TV and property tax. Locker is included. (id:59911)
Smart Sold Realty
2701 - 395 Bloor Street E
Toronto, Ontario
Bright and sunny unit with large windows offering unobstructed city views. Spacious, open concept layout. This One Bed + Den unit has been Exceptional well maintain by the Landlord. Right at Sherbourne Subway station. Just Minutes walk to Young/Bloor, York Ville, UofT. Rosedale, Cabbagetown, Restaurants, Shopping Centres and Other. Amenities Concierge, Meeting Room, Pool, Gym, Lounge/Party Room, Outdoor patio, And Park (id:59911)
Homelife/future Realty Inc.
4045 Hwy 35
Kawartha Lakes, Ontario
Tired Of City Living? Well, You Might Have Just Found Your New Place. Welcome To This Beautifully Renovated Home In The Heart Of Cameron, Kawartha Lakes. Sitting On A Large Country Lot, This Home Features 3 Great Size Bedrooms With Full Bath, A Bright And Spacious Living Room With Lots Of Natural Light And A Fireplace, Large Eat-In Kitchen With Access To Attached Garage. The Lower Level Features Another Good Size Kitchen With A Secluded Living Space, Another Bedroom And 4 Piece Bathroom, Plus A Den. And The Best Part... Parking Spaces To Fit Up To 7 Cars Including The Garage. You Don't Want To Miss This! (id:59911)
Homelife/future Realty Inc.
220-222 King Street
Welland, Ontario
A rare and exceptional opportunity to acquire two (2) side-by-side mixed-use commercial properties in the heart of Downtown Welland. (Also see 226 King St.) These properties are part of the Welland Community Improvement Plan, offering potential benefits and incentives for redevelopment, rejuvenation, and investment. Both properties are zoned DMC (Downtown Mixed-Use Commercial), allowing for a wide range of expansion or redevelopment possibilities, with versatility, consistent income potential, and long-term value. Currently, the properties generate multiple revenue streams through fully tenanted commercial and residential spaces. The spacious ground-floor commercial retail units are ideal for storefront, office, café, financial or medical practice, or other professional services and benefit from prime exposure, high visibility, and heavy foot traffic - existing tenants willing to stay! The upper-level residential apartments provide additional rental income with strong tenant demand. Located just steps from the Welland Canal, the Merritt Park Amphitheatre and floating stage which hosts events and festivals attracting visitors and locals throughout the year. Luxury waterfront condominiums are already launching their projects nearby as this area is poised for significant growth. A vibrant, pedestrian-friendly district undergoing major revitalization efforts aimed at rejuvenating the King Street corridor. Capitalize on this high-potential investment in the rapidly growing Downtown core of Welland! See Floor Plans and Attachments for additional information. Buyers verify measurements and all requirements. (id:59911)
Royal LePage Your Community Realty
Legal Basement - 258 Swindale Drive
Milton, Ontario
Welcome to this beautifully renovated, *spacious 2-bedroom, 2-bathroom legal basement apartment* located in the highly desirable **Scott community of Milton**. This luxurious basement suite offers a perfect blend of modern finishes, functionality, and privacyideal for families, professionals, or anyone seeking a premium rental experience in one of Miltons most sought-after neighbourhoods.Step inside through your **private separate entrance** into a bright, open-concept living space with **high ceilings, large windows**, and **premium flooring** throughout. The **main kitchen** is thoughtfully designed with sleek cabinetry, quartz countertops, stainless steel appliances, and a contemporary backsplash. For added convenience, there is also a **second half kitchen**perfect for extra meal prep, storage, or entertaining.Both bedrooms are generously sized with ample closet space, and the two full washrooms offer spa-like features with **modern tiling, upgraded vanities**, and glass shower enclosures. This apartment includes **tons of storage space**, so youll never feel cramped.Enjoy peace of mind in a fully legal unit with all safety and building codes met. **One surface parking spot** is included, with street parking available if needed.Located just minutes from **schools, parks, shopping centers, public transit, the GO Station, and highways**, this home puts all of lifes essentials right at your doorstep.Don't miss the opportunity to live in a **brand-new, upscale basement apartment** in one of Miltons most family-friendly and vibrant communities. **Location**: Scott Community, Milton **Bedrooms**: 2 **Bathrooms**: 2 full + half kitchen **Parking**: 1 surface spot **Separate Entrance** | **Bright & Spacious** | **Private Laundry**Book your viewing todaythis gem wont last long! (id:59911)
Save Max Gold Estate Realty


