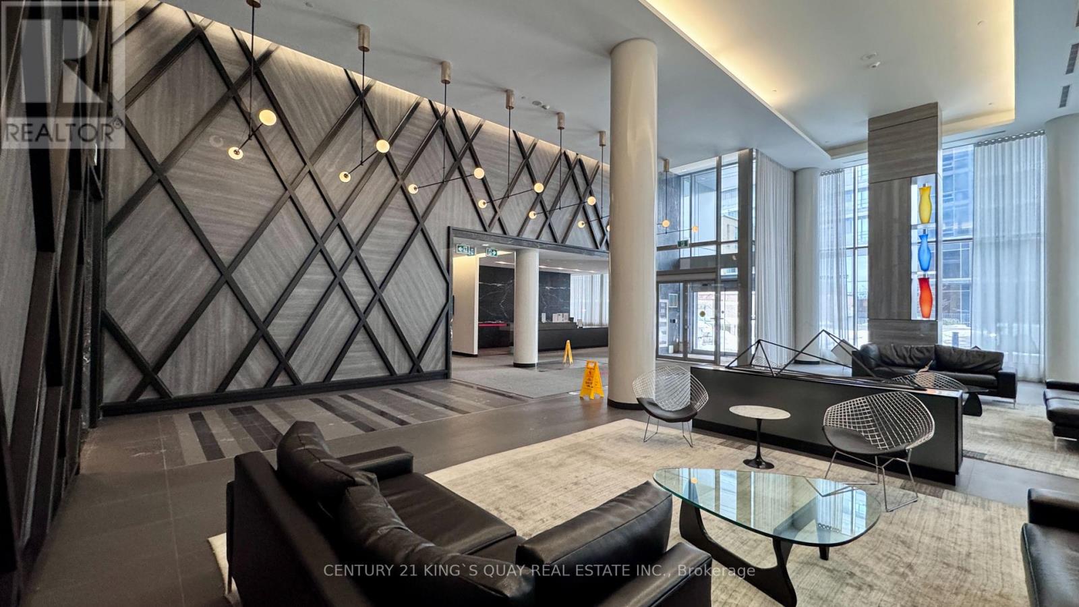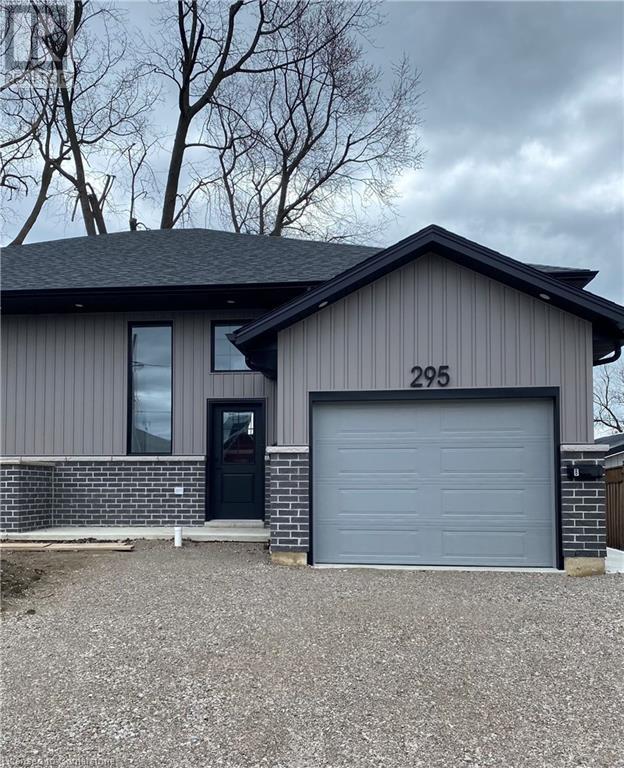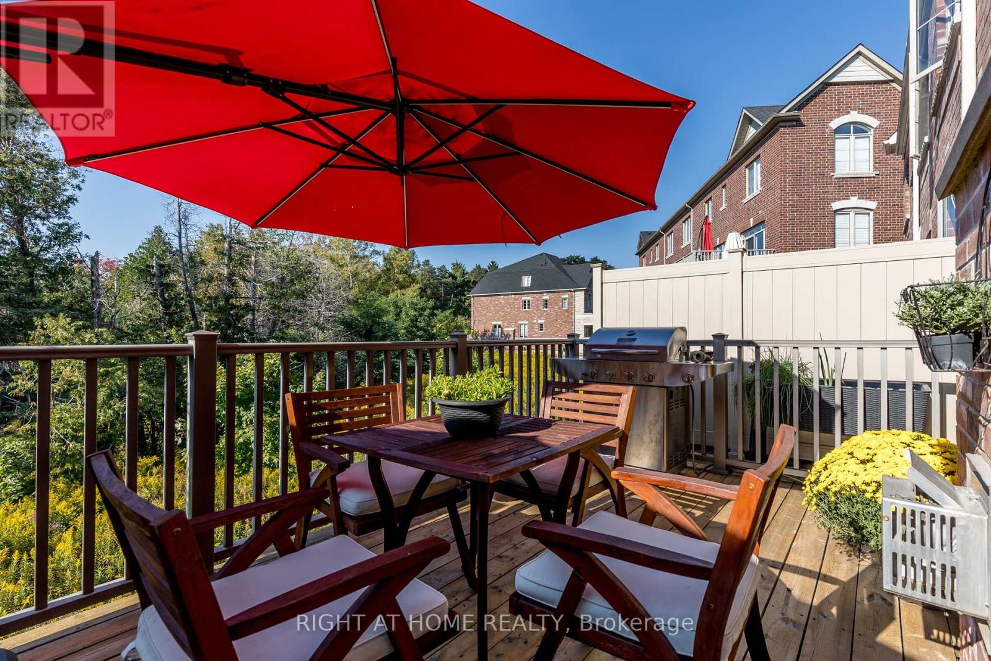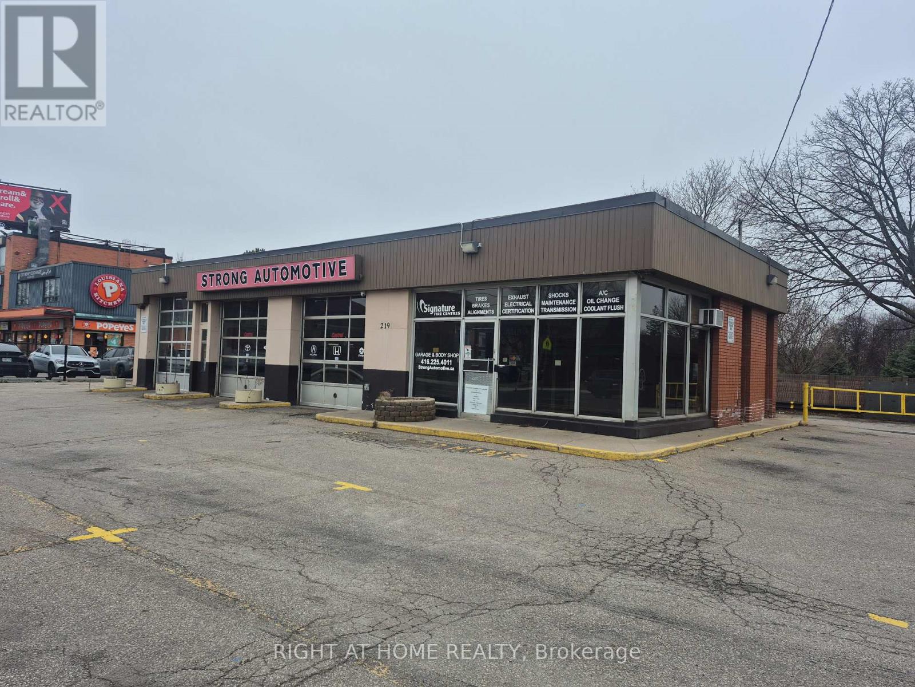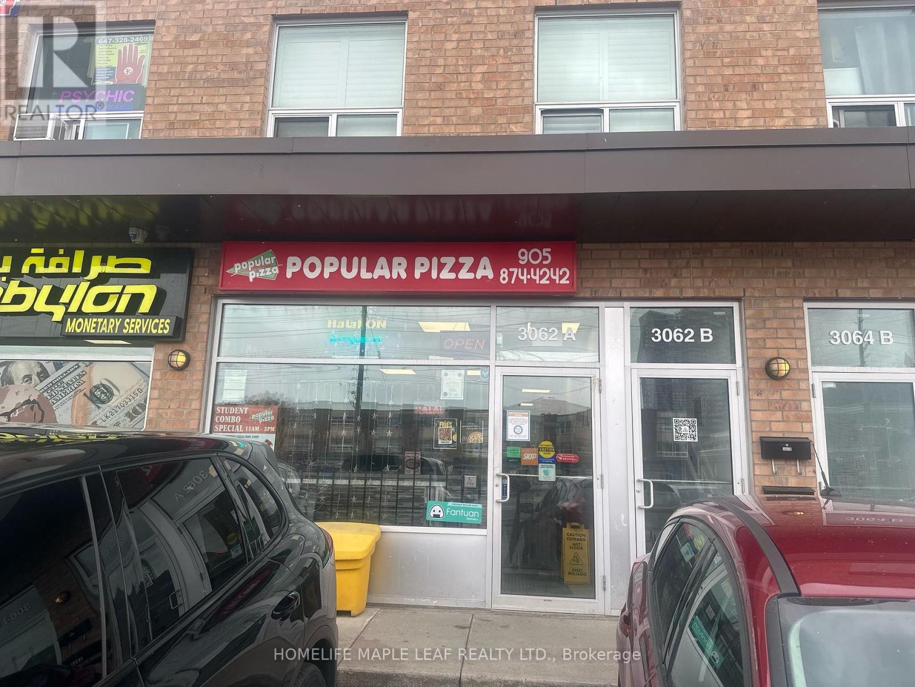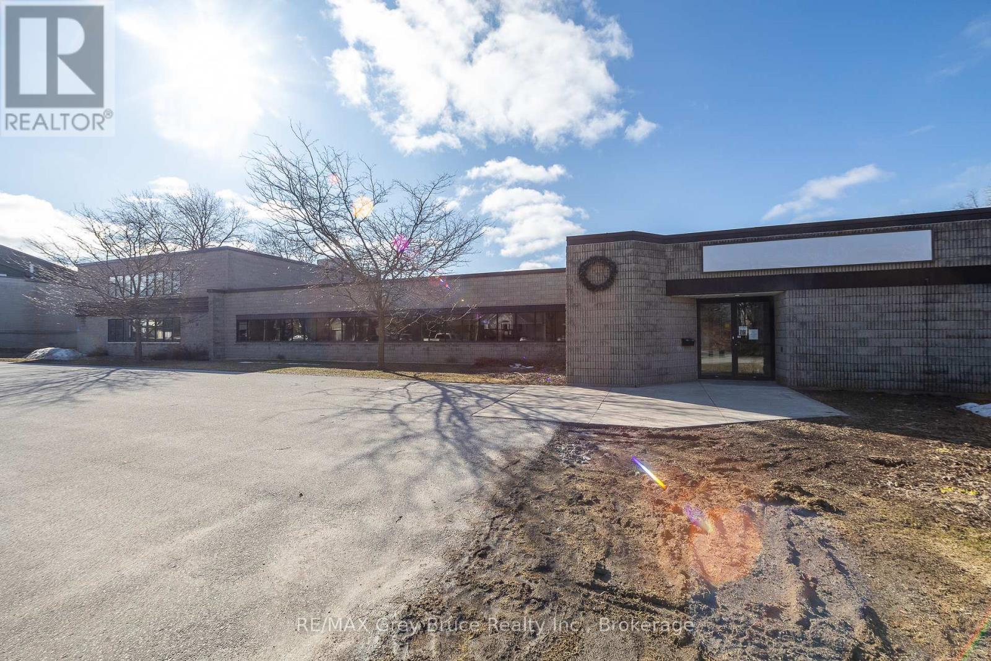229 5th Concession Road
Ajax, Ontario
Nestled on a 2-plus acre lot and surrounded by protected greenspace, this custom-built 5-bedroomhome is a vision of luxury. This gorgeous property showcases exquisite finishes, including soaring ceilings, porcelain and marble tile, coffered ceiling, and hardwood flooring. Step outside and begreeted by a fully landscaped lot featuring a covered porch, an inviting outdoor fireplace, and a spacious covered patio. The chef's kitchen is a culinary delight, and every inch of this property exudes elegance and comfort. **EXTRAS** Lot Description: LOT 2, PLAN 40M2460 SUBJECT TO AN EASEMENT AS IN PI28655 SUBJECT TO AN EASEMENT ASIN PI33999 SUBJECT TO AN EASEMENTFOR ENTRY AS IN DR1524960 TOWN OF AJAX (id:59911)
RE/MAX Hallmark Realty Ltd.
309 - 20 Forest Manor Road
Toronto, Ontario
This conveniently located one-bedroom condo apartment is within walking distance to Fairview Mall, shopping plazas, banks, schools, a park, and a community center. It is just minutes away from Highways 401, DVP, and 404. The bright and spacious unit offers an unobstructed view of the park and features a great floor plan with a large balcony off the living room. Additional highlights include laminate flooring and stainless steel appliances (stove and fridge). Maintenance fees cover hydro, water, a locker, and parking. (id:59911)
RE/MAX Hallmark Realty Ltd.
103 - 52 Forest Manor Road
Toronto, Ontario
Beautiful unit ready for you to move in! Luxury condo features ten foot ceilings, and walkout to east facing large pario, open concept with main floor unit with easy access to outside. Facilities include concierge, indoor swimming, hot tub, gym, party, games, media room, guest suites, BBQ area. Walk to subway, restaurants, Fairview Mall, T & T supermarket, FreshCo, and Tim Hortons. Short drive to Bayview Village; Amazing amenities, and so close!! Vending machines available on site. (id:59911)
Century 21 King's Quay Real Estate Inc.
297 Glass Avenue
Kingsville, Ontario
Fantastic opportunity for first time home buyer, empty nesters or investor! This newly built semi-detached is basically two units in one. Main floor is an open concept, two bedroom unit with a large kitchen with island. Step out to a 8 x 12 deck to enjoy your morning beverage. Also has its own laundry and plenty of storage. Lower unit is also an open concept with two bedrooms and its own entrance at rear. Both units have separate hydro meters, therefore heat/air, hydro, and water heater are metered per unit. Live in one unit while renting the other (excellent mortgage helper), or rent both for a great return. Set your own rents as units are currently vacant. (id:59911)
Peak Realty Ltd.
295 Glass Avenue
Kingsville, Ontario
Fantastic opportunity for first time home buyer, empty nesters or investor! This newly built semi-detached is basically two units in one. Main floor is an open concept, two bedroom unit with a large kitchen with island. Step out to a 8 x 12 deck to enjoy your morning beverage. Also has its own laundry and plenty of storage. Both units have very efficient heating and cooling systems. Lower unit is also an open concept with two bedrooms and its own entrance at rear. Both units have separate hydro meters, therefore heat/air, hydro, and water heater are separate per unit. Live in one unit while renting the other (excellent mortgage helper), or rent both for a great return. Set your own rents as units are currently vacant. (id:59911)
Peak Realty Ltd.
89 - 1331 Major Mackenzie Drive W
Vaughan, Ontario
***RAVINE*** Modern luxury townhome with a finished walkout basement! Amazing 2500sq ft of well thought-through finished space. A total of 5 Bdrm & 5 Wshr! Very practical layout. TWO kitchens, TWO primary bedrooms with en-suites & walk-in closets. TWO separate Laundries, TWO Large south facing terraces. Main floor ideal for entertainment or family gatherings: open-concept, filled with natural light, 10' smooth ceilings. Gourmet kitchen with quartz countertop, large island & additional custom pantry cabinet, walk-out to a spacious deck (large enough for gazebo) overlooking ravine. Spacious 2nd floor Prime Bdrm with spa-like ensuite serene view. Beautiful open-concept loft with a large terrace & scenic view of ravine has its own 3pc Wshr and walk-in closet. Finished basement fully functional as a separate unit with a kitchen, bedroom, full bath and laundry with its own entrance for complete privacy. Quiet & Scenic neighbourhood. Playground, mini golf, plenty of visitors parking on site. Prime location: across the Yummy market Plaza with groceries, coffee shops, restaurants, day care. Steps from LCBO, banks, YRT, Eagle Nest Golf Club, new community center, Lebovic Campus, trails. Easy access to HWY 400 & 404 and three GO stations. Zoned for Anne Frank P.S. & St.Theresa H.S. Amazing opportunity for a family with kids & live-in nanny, multigenerational family or investors. **EXTRAS** Maintenance Fees Cover: Water bill, Snow Plowing, Landscaping& Building Insurance. Wide open space in front of the house for easy access and privacy. (id:59911)
Right At Home Realty
219 Sheppard Avenue E
Toronto, Ontario
Well located automotive repair shop, 3 large vehicle bays and office area, ample parking for vehicles, good street exposure. Property to be leased for mechanical repair shop purposes only, no exceptions. Tenant to pay Taxes, Maintenance & Insurance, speak to LA for details. (id:59911)
Right At Home Realty
A607 - 1117 Cooke Boulevard
Burlington, Ontario
Welcome to The West Condos, a vibrant community ideally located next to Aldershot GO Station. With convenient access to shopping, scenic trails, and major highways, this location perfectly balances urban convenience and natural beauty.Step into a bright, open-concept living space designed for both comfort and style. The modern kitchen features sleek appliances, seamlessly flowing into the cozy living area. From here, step out onto your private balcony, where you'll be greeted by a beautiful, unobstructed view the perfect spot to relax and unwind. The bedroom provides a comfortable retreat, while the elegant 4-piece bathroom adds a touch of sophistication. Plus, enjoy the added convenience of in-suite laundry. Residents have access to premium amenities, including a fitness center, an inviting party room with a lounge, and a stunning rooftop terrace offering breathtaking views. Don't miss this opportunity to experience stylish, modern living in a fabulous location! (id:59911)
Sutton Group-Admiral Realty Inc.
Unit A - 3062 Hurontario Street
Mississauga, Ontario
Be Your Own Boss!! Take Advantage Of This Well Established And Reputable Pizza Restaurant With A Strong Customer Base And Excellent Reviews. Prime Location Right At The New Hurontario LRT, Surrounded By A Large Residential Community, This Business Is Set Up For Continued Success. Key Features: Turnkey Operations, Franchisee Support, Newer Equipment, Low Rent, Long Term Lease 4+5 Years, Great Net Profit, Open Seven Days A Week. Lots Of Foot Traffic. Don't Miss Out On Becoming Amazing Opportunity In This Booming Area. Close To Schools, Place Of Worship And Residential Buildings!! (id:59911)
Homelife Maple Leaf Realty Ltd.
5 Del Ray Crescent N
Wasaga Beach, Ontario
It's a Gorgeous Home at the River's Edge by Zancor, With over $100k in upgrades and 2748sq ft of living space &open and bright rooms with plentiful and large windows, The open-concept main floor is designed for family gatherings, with a spacious living room, 4 bedroom, and 4 washrooms. and only minutes from the beach, this home offers the best of Wasaga Beach living. updates include: a countertop, two-tone cabinetry, white splash, and pot lights. Luxury Crystal Chandelier on Foyer. Smooth ceilings and pot lights are throughout the main floor living area. The Sale price includes all the furniture, which is shown in the picture. It is ready for short-term rent and gets good income to support your mortgage. It is the perfect investment opportunity **EXTRAS**: The Classic Leather Sofa, loveseat, and Armchair. Mable Coffee Table (Three pieces) (id:59911)
Anjia Realty
625 6th Street East Street
Owen Sound, Ontario
Spacious & Versatile Office Space for Lease! Discover the perfect workspace for your business with this 16,000 sqft office space, offering a professional and functional environment. Featuring numerous private offices, conference rooms, open-concept work areas and a welcoming reception area, this space is designed to accommodate growing teams and diverse business needs. Whether you require private offices, open workspaces, conference rooms, or specialized layouts we can offer build to suit options. Ample parking and flexible lease terms available. (id:59911)
RE/MAX Grey Bruce Realty Inc.
10 Folliot Street
Aurora, Ontario
Luxurious 2-Storey 4 Bedrooms Townhouse For Rent In Prestigious Aurora Trails Community. Approximately 2000Sqft. - 4 Bedrooms On 2nd Floor - Long Driveway Can Park 3 Cars (1 In Garage + 2 On Driveway) - Laundry Conveniently Located On 2nd Floor - Modern Open Concept Layout - Well Maintained & Bright Throughout - Hardwood On Main Floor & Upper Hallway - 9 Feet Smooth Ceiling On Main Floor - Kitchen Pantry For Extra Storage -GraniteCountertop & Potlights In Kitchen- Stainless Steel Kitchen Appliances -Spacious Great Room With Fireplace - Master Bedroom With Modern Tray Ceiling &WalkInCloset - Outdoor Patio Deck In Backyard - Air Conditioner - Direct Access To Garage. Tenant Pays For All Utilities +Hot Water Tank Rental, Responsible For Lawn Care & Snow/Ice Removal. Proof Of Tenants Package Insurance & Transfer Of Utilities Required Before Possession. No Pets. No Smoking. No Subletting." Great Schools, CloseWalking Distance To Park, Close By Community Centre, Go Station & Shopping Malls." (id:59911)
International Realty Firm


